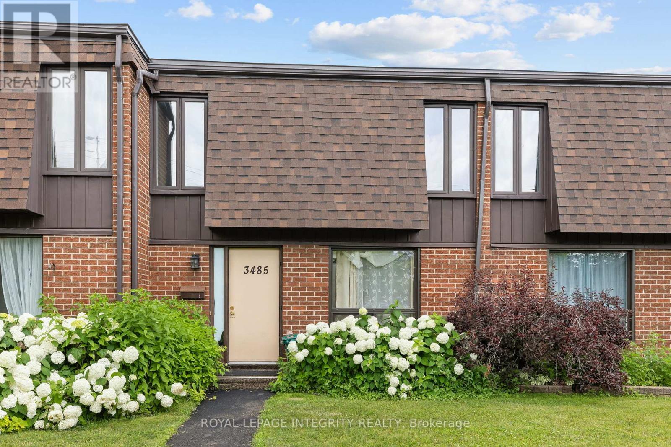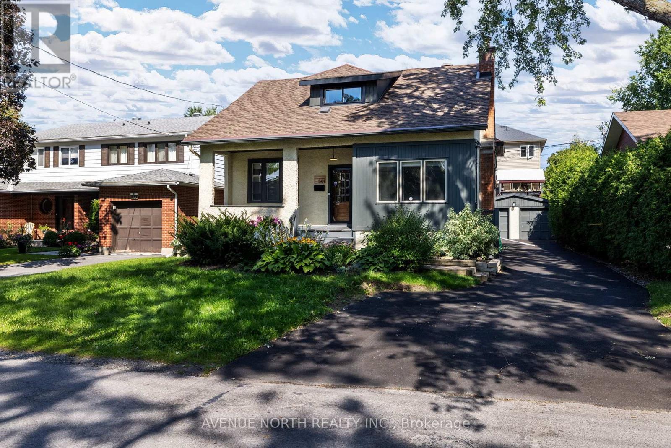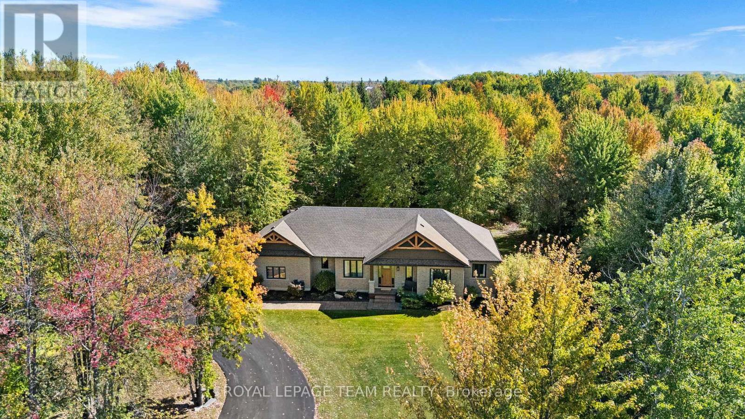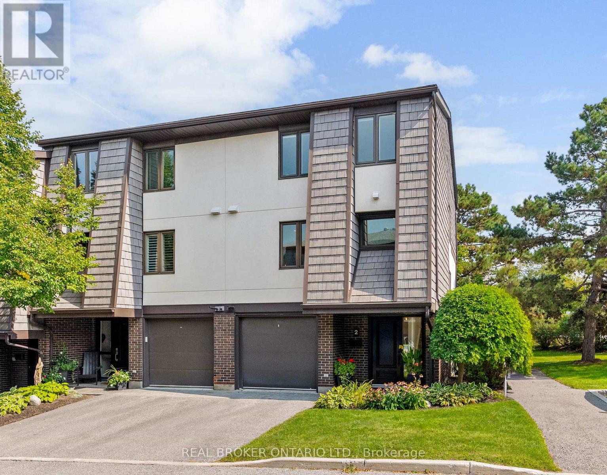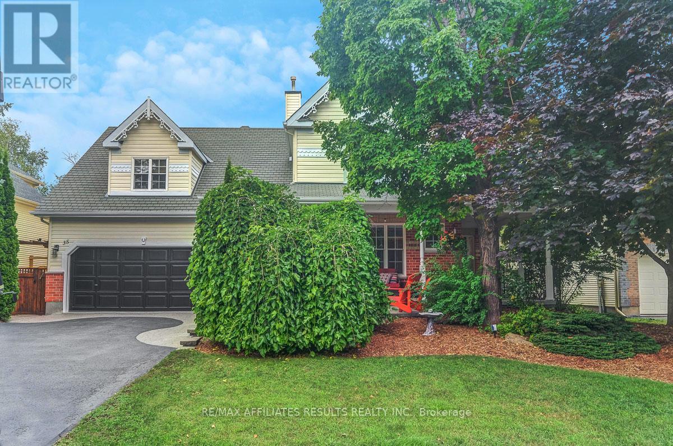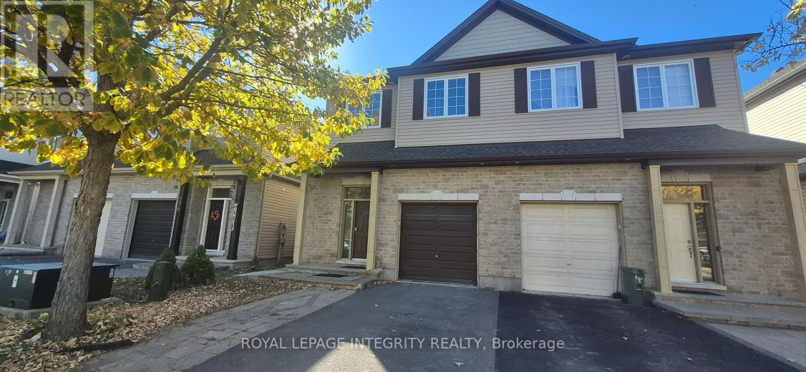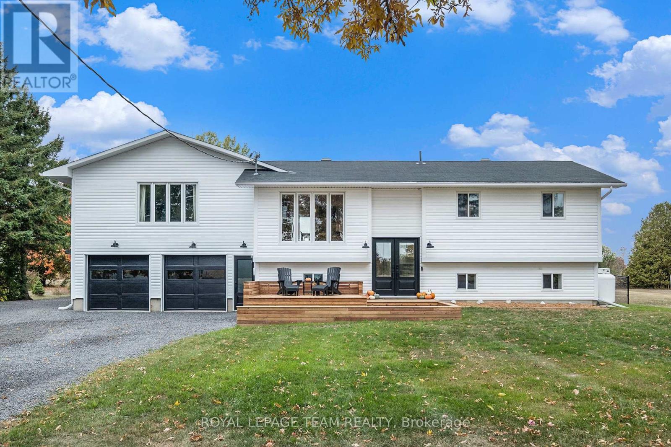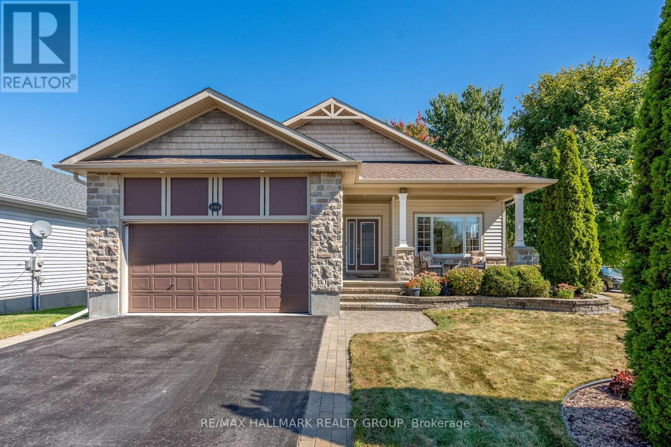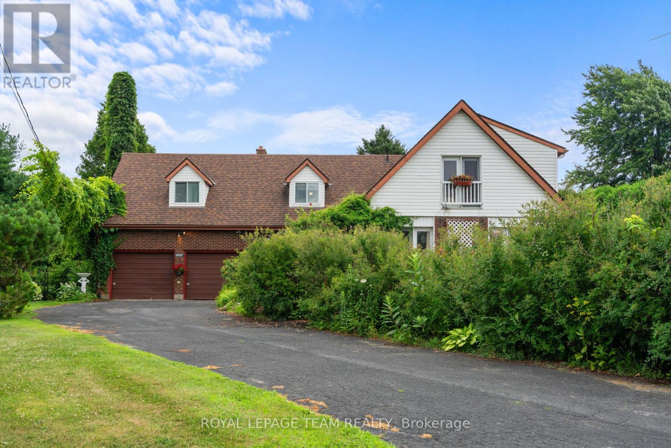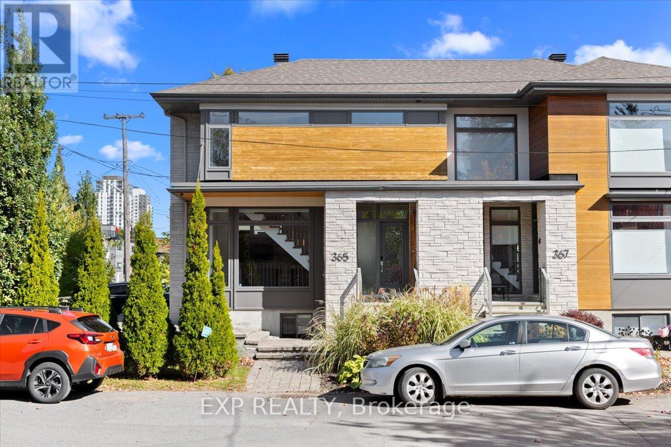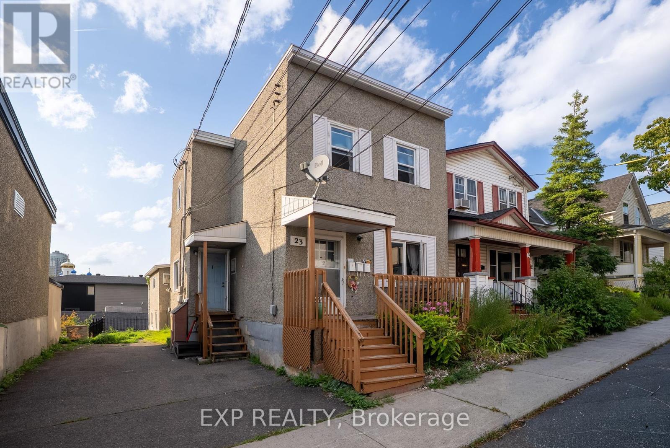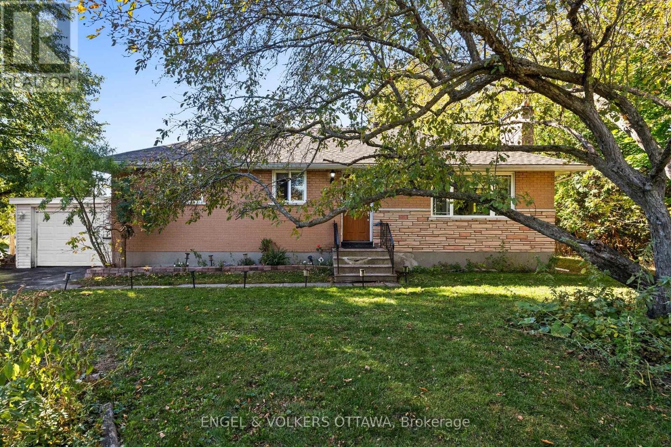3485 Mccarthy Road
Ottawa, Ontario
Welcome to 3485 McCarthy rd. nestled in a delightful, family-oriented neighborhood in Hunt Club. This spacious 3-bedroom, 2.5-bathroom townhouse is perfect for first-time buyers or investors! The bright main level welcomes you with a thoughtfully laid out space, with generous windows, kitchen with ample cabinetry and 2 fridges, perfect for culinary enthusiasts. The spacious dining area is flooded with natural light, making it an ideal space for entertaining, and it overlooks the cozy living room. Step through the patio doors to discover the backyard. The main floor is complete with a convenient main level 2 piece powder room. The upper level presents 3 spacious bedrooms, including a large primary bedroom complete with two windows and wall-to-wall closets for all your storage needs. The upper level also includes two additional well-sized bedrooms and a full bathroom. Basement is Fully finished with a living room, office room and a full bath. This unit's yard has no direct neighbors looking in. One parking spot is included and there is plenty of visitor parking nearby. Great location surrounded by shopping centers, public transit/LRT, airport and many other amenities. CONDO FEES that include the WATER. Book your showing today! **MAIN BATH & FLOORING RECENTLY UPDATED** (id:49063)
501 Edgeworth Avenue
Ottawa, Ontario
**OPEN HOUSE SUNDAY OCTOBER 19, 1-3PM!! ** Welcome to 501 Edgeworth Ave! Step into timeless elegance with this 3 bedroom classic home, featuring exquisite modern upgrades. The main level offers beautifully refinished hardwood floors, an abundance of natural light, classic sliding pocket doors, a natural gas fire place, and a renovated modern kitchen. The 2nd storey offers a spacious primary bedroom, with a wood burning fire place, large walk-in closet, 4 piece bath, and a generously sized secondary bedroom. The partially finished basement offers more space for a home office or rec room. Enjoy both the covered and uncovered backyard patios overlooking the landscaped backyard and pond. This Home is situated in Woodpark, close to all amenities such as grocery, shopping, pharmacy, walking paths, Sir John A Parkway, etc. Foundation 2021, Kitchen 2022, Floors 2023, AC 2023, Driveway 2023. (id:49063)
524 Osmond Daley Drive
Ottawa, Ontario
This custom built bungalow is nestled on a private 4 acres with a park like setting featuring numerous species of newly planted vegetation.(list available) Landscaped with walking paths, gardens to be proud of and a privacy to be enjoyed. The open backyard offers a spacious deck on summer days, the fire pit area on cooler evenings or the covered screened gazebo for entertaining or a morning coffee. The interior open concept main level includes, stately cathedral ceilings in the living room with a gas fireplace. The hardwood flooring extends throughout the Living, Dining, Kitchen and hallways. The gourmet kitchen w/granite counter tops, commercial style hood fan, gas range, pantry and Stainless Steel appliances leads to a formal dining area. This main level is a wonderful place to entertain with family and friends. The Primary bedroom has a recently renovated ensuite bath, walk in closet area. The two ample sized secondary bedrooms and has easy access the main 4 piece bath. The extensive 3 car garage has inside access leading to well laid out mudroom and laundry. The professionally finished lower level offers recreational space, 4th bedroom, full 3 piece bath, office area and major storage space. The fabulous home is located in the exclusive enclave of home in West Lake Estates and is only minutes to Kanata, Carp and Stittsville. This curb appeal starts at the elegant front door, throughout the entire interior to the meticulously landscaped acreage. Come visit this home today. 24 hrs irrev on offers as per form 244 (id:49063)
2 - 655 Richmond Road
Ottawa, Ontario
Rarely offered end-unit townhome backing onto a tranquil community park in the heart of McKellar Park/Westboro! This beautifully updated 3-bedroom, 2.5-bathroom home blends style, comfort, and lifestyle in one of Ottawa's most desirable locations - just a short walk to Westboro Village shops, exceptional dining, NCC trails, and the upcoming Sherbourne LRT station. Inside, dramatic 11 ft ceilings and abundant windows flood the space with natural light, creating an airy, open-concept design. The updated kitchen showcases custom cabinetry, quartz countertops with breakfast bar, glazed subway tile backsplash, and high-end stainless steel appliances including a gas range. A stylish dining area and spacious living room open directly onto a private glass-enclosed balcony, perfect for morning coffee or evening relaxation. A convenient laundry room completes this level. The third level features a large primary suite that offers built-in closets and a renovated ensuite, while two additional bedrooms and a full bathroom provide comfort and flexibility for family or guests. Hardwood flooring spans both the second and third levels, adding warmth and character throughout the living spaces. The walk-out lower level includes a family room with fireplace that could double as a home gym or media room, powder room, and direct access to a recently updated interlock patio overlooking the peaceful park-like setting, a perfect outdoor retreat. With thoughtful updates throughout, a spacious layout, and a well-managed, pet-friendly community, this home offers the ease of low-maintenance condo living with the feel of a semi-detached property. Located in the Broadview/Nepean school catchment, this rare end-unit opportunity is one you won't want to miss! ***OPEN HOUSE, SUNDAY OCT 19TH, 2-4PM*** (id:49063)
35 Crantham Crescent
Ottawa, Ontario
Welcome to this stunning 5 bedroom Monarch Folkstone model on one of the most sought-after streets in Crossing Bridge Estates. Situated on a beautifully landscaped and private lot with mature trees, this nearly 3000 sq ft home offers elegance, comfort, and exceptional space for family living and entertaining. Enjoy rich cross-cut red oak hardwood flooring throughout the main and second floors, with crown moulding and wainscoting adding timeless charm. The main floor features a sunken family room with gas fireplace, a bright home office, formal and casual dining areas, and a spacious gourmet kitchen with hi-end stainless steel appliances, granite island, and an abundance of counter space. Upstairs, you'll find five generous bedrooms, including the massive primary suite with vaulted ceilings, walk-in closet, and a luxurious 4-piece spa ensuite. The updated full bath and convenient second-floor laundry complete this level. The fully finished basement offers a rec room/playroom, office/study and potential for a sixth bedroom. Outside, relax on the wide front porch or host summer gatherings in the oasis rear yard with expansive interlock patio surrounding the gorgeous inground pool. Close your eyes, take a deep breath and imagine relaxing to the calming sound of the waterfall. The custom storage shed, trampoline and mature landscaping including inground sprinkler system cap off this peaceful retreat. The double-car garage and interlock walkways add the perfect finishing touches to this exceptional property. The amenities of Stittsville are at your fingertips. It's just a 2 minute walk to A. Lorne Cassidy P.S. and local parks, or make the two-minute drive to the local shopping area. For commuters, access to the 417 is just a 6 minute drive away. Don't miss this family-friendly gem; book a showing today! Updates: 2015 - 50 yr shingles and AC, 2019 Ensuite bath, 2022 HWT, 2023 new furnace. (id:49063)
278 Broxburn Crescent
Ottawa, Ontario
Location! Location! Location! Bright & Spacious Tartan Magnolia mode- 4-Bedroom Semi-Detached home in the heart of Barrhaven. Welcome to this well-maintained semi-detached home located on a quiet, family-friendly street in the heart of Barrhaven. The open-concept main floor features hardwood flooring, a cozy family room and a bright kitchen with stainless steel appliances and an eat-in area with access to the fully fenced backyard and large interlock patio. Upstairs offers 4 generous bedrooms, a spacious primary suite with private ensuite and 3 large bedrooms with lots of natural lights. The finished basement includes a large rec room and plenty of storage perfect for a home gym, playroom, or office. Close to parks, schools, transit, and shopping. Move-in ready after November 1st/ 2025 and perfect for families or professionals seeking comfort and space in a great location! Rental application, photo ID, proof of employment/income, full credit report with score, and recent bank statements required. (id:49063)
1421 Stone Road
North Grenville, Ontario
The perfect blend of countryside charm & modern style at 1421 Stone Rd, nestled on a stunning 1.7-acres, min from Oxford Mills. This beautifully renovated home offers an open-concept design seamlessly combining functionality & style. The heart of the home - an impressive kitchen - features a massive island, high-end stainless steel appliances, a wall oven, quartz countertops, a spacious pull-out pantry & modern backsplash. This area flows effortlessly into the dining space, ideal for entertaining or enjoying a morning coffee. The elevated living area exudes coziness & elegance, providing a perfect retreat at the end of the day. The primary suite, located just off the kitchen, boasts a generous WIC & a separate flex room that serves as a dressing area, nursery, or serene retreat. On the opposite wing, 2 additional spacious bedrooms are accompanied by a beautifully updated full bathroom with double sinks, a convenient 2-piece bath & a versatile den perfect for a home office or creative space. The fully finished basement offers additional living space, perfect for movie nights, playtime, or hosting friends, complete with a large bedroom & ample smart storage solutions. A WIC at the bottom of the stairs is outfitted with built-ins for all your seasonal gear. Outside, the property continues to impress. The attached double garage is fully insulated & includes a heated gym/hobby room, accessible from both front & back yards. A detached garage/workshop with full electrical, a metal roof & drive-through tandem doors is perfect for all your tools, toys, or projects. The backyard, half-fenced for kids or pets, features open green space & large back deck for BBQs. Major updates include luxury vinyl flooring, a new kitchen, updated bathrooms, new doors, siding, several new windows, a heat pump with propane backup & a 200-amp panel. This property offers room to grow, space to breathe & the comfort of knowing that its all been thoughtfully updated for you. (id:49063)
140 Peckett Drive
Carleton Place, Ontario
Spectacular executive bungalow offering two levels of finished living space, a walk-out basement, 2+1 bedrooms plus main floor den/office, and 3 full bathrooms! Perfectly positioned on a landscaped corner lot, the exterior boasts manicured lawns, lush perennial gardens, full irrigation system, monumental stone retaining wall, and extensive interlock and hardscaping. Inside, the open-concept design is further highlighted by soaring cathedral ceilings and tons of windows. The living room features a custom built-in entertainment unit with cabinetry and shelving, while the dining area provides ample space for formal dining. At the heart of the home, the chef-inspired kitchen features granite countertops, white cabinetry with crowns, tiled backsplash, centre island with second sink, pantry closet, and includes the stainless steel appliances. The primary bedroom includes a walk-in closet and luxurious 4-piece ensuite bath. A second bedroom, 4-piece main bath, and versatile den/office complete the main level. The fully finished walk-out basement extends the living space with rec room, additional bedroom, full 4-piece bath, utility room, and storage room. Recent updates include furnace and heat pump/AC (2024), Lighting, Landscaping. Located in one of Carleton Places sought-after neighbourhoods, very close to parks and the famous Mississippi Riverwalk Trail, schools, shopping, and everyday conveniences. Other heat source is a heat pump. (id:49063)
5687 Cherry Street
South Dundas, Ontario
Motivated seller here! Come and take a look at this gorgeous 2 story, 5 bedroom home with picturesque views of the St Lawrence River from both levels! Nestled in a peaceful setting, this property is perfect for those seeking both space and natural beauty. There is a stunning flower garden in the front yard, and so much greenery around the fully fenced expansive backyard! Inside, you will find room for everyone, including two main floor living rooms, a formal dining space, full bathroom and bedroom all on the main level. Upstairs are 4 bedrooms plus another full bathroom. The primary bedroom has two patio doors with juliet balconies which look out onto the St Lawrence River - a beautiful sight to wake up to. There are many large windows and newer patio doors throughout the home which allow for so much natural light to come through. The two car attached garage has access to the basement, and it also has a loft for extra storage! This is a large home which can meet the needs for many different situations, which may include a multi-generational home, large family, or an air bnb. With a fantastic location, on a quiet street with a 5 minute walk to a magical park where you can enjoy the riverfront, or a 5 minute drive into Morrisburg for shopping, restaurants, schools and so much more! An easy 40 minute drive to Brockville and Cornwall, or 1 hour to Ottawa. Don't miss this rare opportunity to own a large, nature-inspired home with breathtaking views and unmatched outdoor charm. Schedule your private showing today! (id:49063)
365 Winston Avenue
Ottawa, Ontario
Welcome to this truly unique 3-bedroom, 3-bath home in the heart of Westboro, combining modern design with everyday comfort. The main level features a sleek kitchen with quartz countertops, an eating nook, and a stylish wine station perfect for entertaining. Large windows, engineered flooring, and 9-ft ceilings create an airy, light-filled space that flows seamlessly into the open-concept living and dining areas. Upstairs, you'll find two well-sized bedrooms, two full baths (including an ensuite), and a convenient laundry area. The lower level offers a spacious lounge, third bedroom, and an additional full bath an excellent retreat for guests or family. Step outside to enjoy private outdoor spaces designed for every moment of the day a sunny west-facing patio ideal for relaxing or dining al fresco, and a tranquil east-facing deck with direct kitchen access, perfect for morning coffee. All this is located just steps from Richmond Road, where you'll find Westboro's vibrant mix of boutique shops, restaurants, parks, and the Ottawa River pathways. A rare opportunity to enjoy stylish, low-maintenance living in one of Ottawa's most sought-after neighbourhoods. (id:49063)
23 Lowrey Street
Ottawa, Ontario
Excellent Investment Opportunity in One of Ottawa's Rapidly Growing Neighbourhoods! Ideal for investors or owner-occupiers looking to offset costs with rental income. This well-maintained triplex features three two-bedroom units one on each floor at the front of the property plus a spacious two-storey unit at the rear. The shared basement includes tenant storage, a secure owners storage area, and laundry. With separately metered units, tenants pay their own hydro. Located in a highly walkable area, close to amenities, transit, and more. Updates include landscaping and new fence in the backyard, full renovation for Unit 1, touch-up reno for Unit 2&3, and new appliances for all 3 units. Unit 1 is currently tenanted, Unit 2 and Unit 3 will be left vacant to allow the new owners the flexibility to either occupy the units themselves or select their own tenants with potential to increase rental income through unit upgrades or improvements. (id:49063)
43 Cordova Street
Ottawa, Ontario
Beautifully updated and filled with natural light, 43 Cordova Street is an inviting bungalow that sits on a tree-lined street surrounded by mature greenery. The main level opens with a bright and airy living room anchored by a stone-clad fireplace and a large picture window that fills the space with sunlight. The adjoining dining area features a stylish modern chandelier and an architectural wall opening that enhances the connection between rooms, perfect for gatherings or family meals. The renovated kitchen combines rich cherry-toned cabinetry with granite countertops, stainless steel appliances, and a wide window overlooking the backyard- a functional and elegant space for cooking and entertaining. Two comfortable bedrooms, including a spacious primary with mirrored closets, while the updated full bathroom features a tiled tub/shower surround, crisp finishes, and bright vanity lighting for a polished look. The fully finished lower level has a generous recreation room ideal for a home theatre, playroom, or fitness area. A full bathroom with a walk-in shower and contemporary fixtures, and a dedicated laundry area with front-loading appliances and a utility sink enhance the practicality of this level. Outside, a raised wooden deck provides the perfect space for barbecues, outdoor dining, or relaxing in the sunshine, with plenty of green space for gardening or recreation. Located in a peaceful, family-friendly pocket of Nepean, enjoy proximity to shopping and dining along Merivale and Baseline Roads, while also being near parks and excellent schools. Quick access to public transit and major routes makes this the ideal home for those seeking a well-rounded lifestyle! (id:49063)

