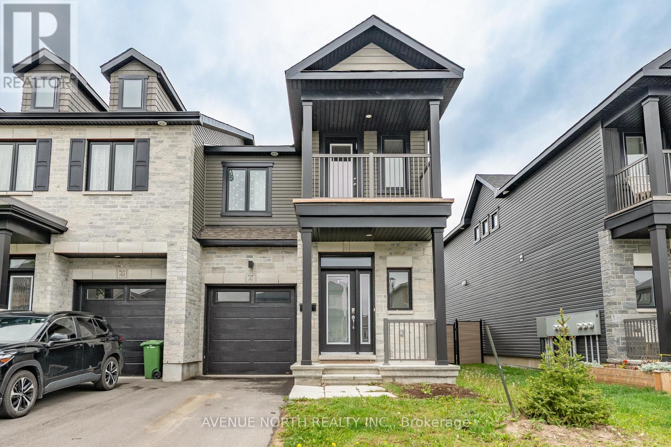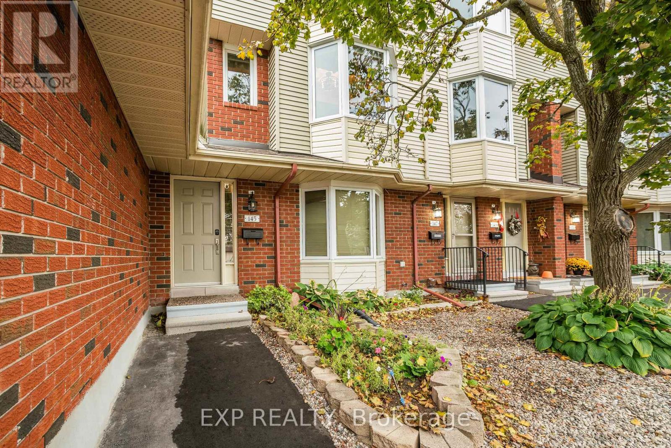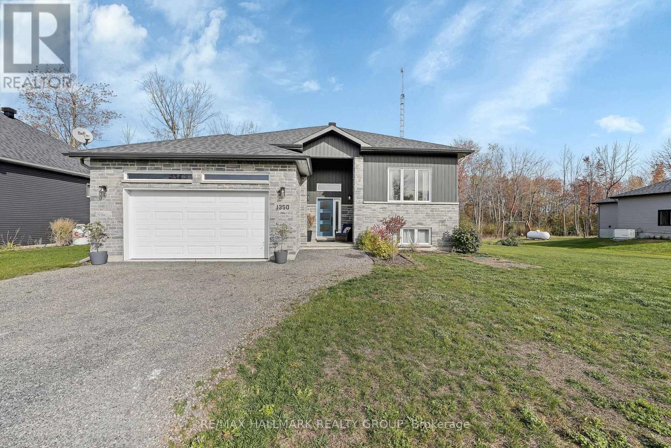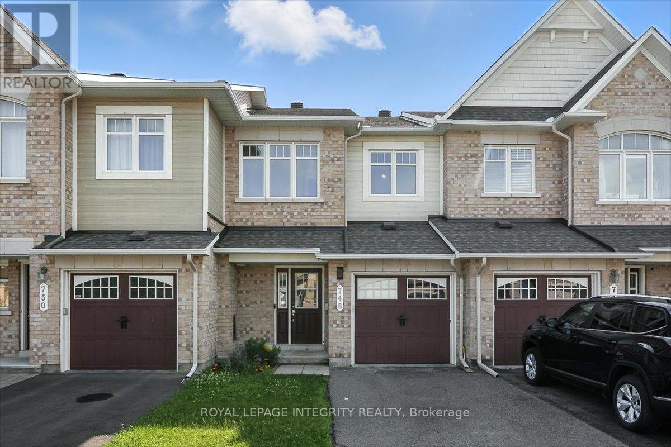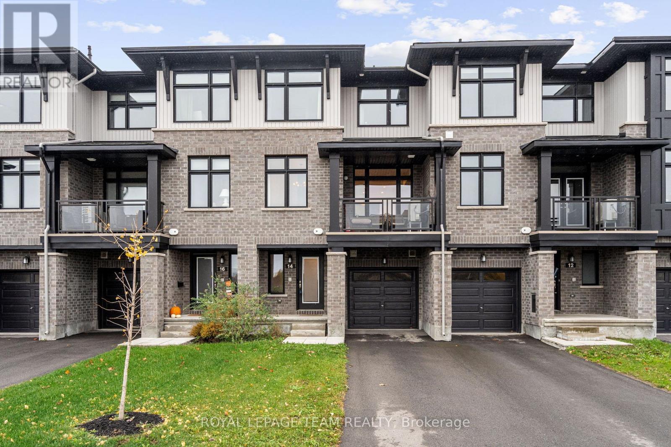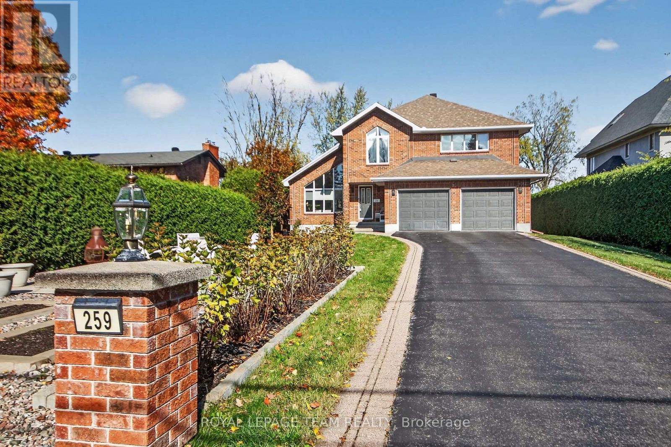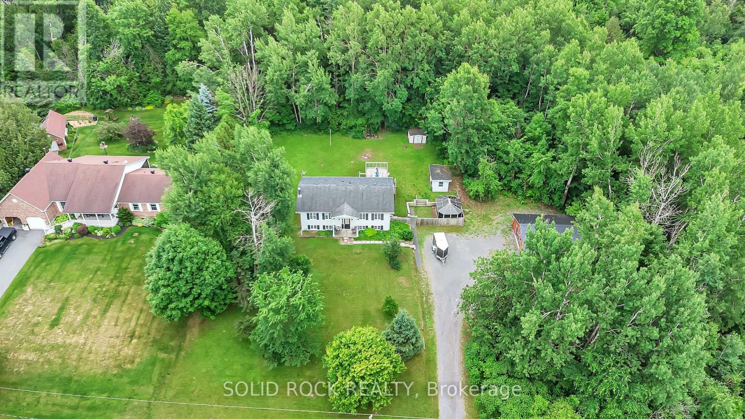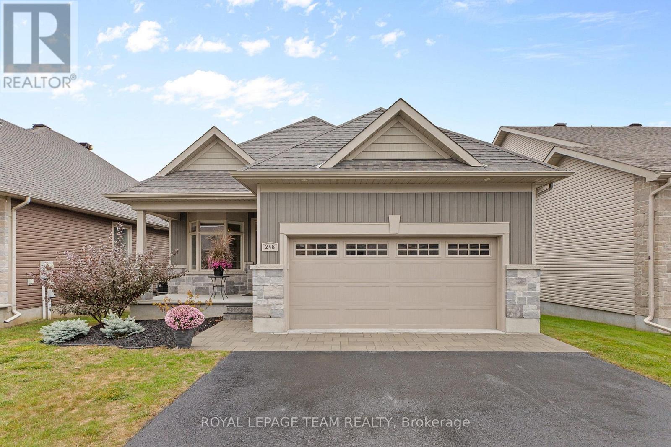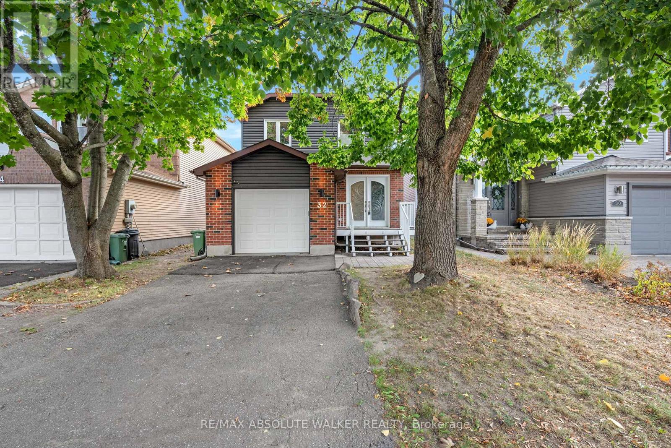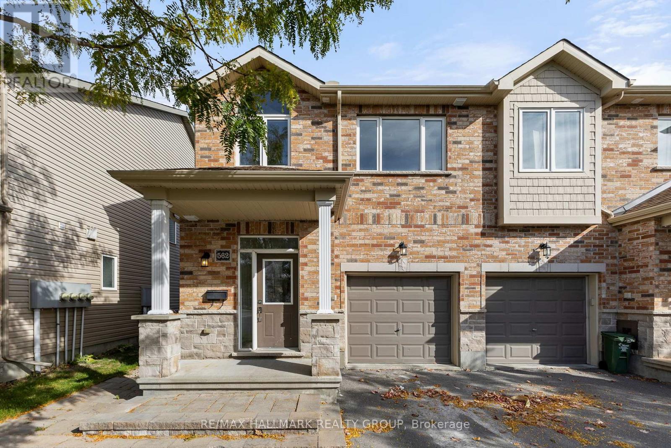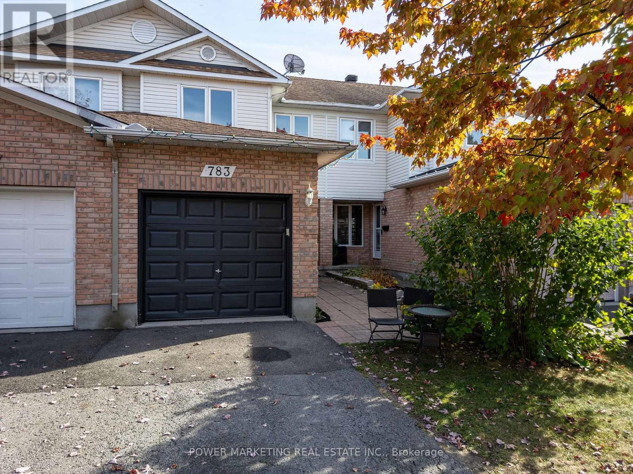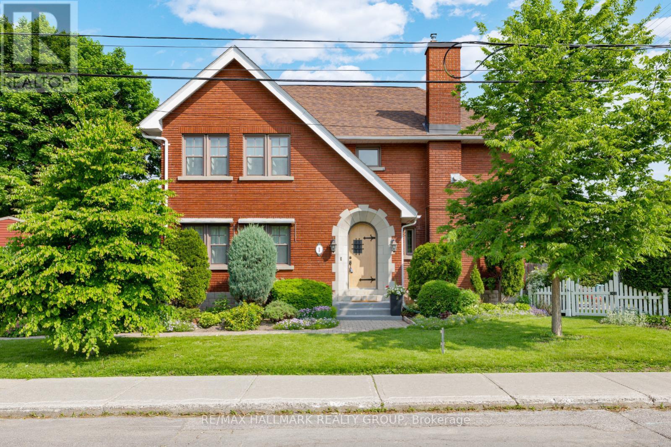747 Namur Street
Russell, Ontario
Welcome to 747 Namur Street, a stunning END UNIT townhome in the desirable community of Embrun. This Valecraft Lewis model offers over 2,100 square feet of thoughtfully designed living space, plus a harmonious palette of carefully selected, complementary finishes. The open-concept main floor showcases hardwood flooring, a welcoming foyer with a closet and built-in storage bench, upgraded pot lights, and a convenient powder room. The spacious kitchen truly is the heart of the home including modern finishes, ample cabinetry, a pantry, and an oversized island with breakfast bar. Upstairs, the spacious primary bedroom includes access to a charming, private balcony, perfect for relaxing and enjoying the view. You also have a 4-piece ensuite with double vanities and a glass-enclosed shower. Two additional well-sized bedrooms with their own walk-in closets, a stylish four-piece bathroom, and a conveniently located laundry area complete the second level. The builder-finished basement offers abundant storage, a bathroom rough-in, and versatile space ready to suit your lifestyle needs. The partially fenced backyard is perfect for summer enjoyment. Book your showing today. (id:49063)
145 Rushford Private
Ottawa, Ontario
Step into this beautifully maintained condo, where thoughtful design meets modern comfort. The inviting foyer provides direct access to the garage and basement, with stairs leading up to the main living area. On the second level, discover a spacious living room with gleaming hardwood floors, a cozy wood fireplace, and access to your private balcony-perfect for relaxing or entertaining. The updated kitchen offers abundant storage and counter space, while the adjacent dining room features another charming electric fireplace, ideal for family gatherings. A convenient powder room completes this level.Upstairs, the master suite is a serene retreat with generous closets and a renovated ensuite. Two additional bedrooms provide space for children, guests, or a home office, complemented by a full 4-piece bathroom for the family. Like this wasn't enough, visitor parking lots are literally at the door step in front of the property! Located in a desirable, well-maintained condo community, this home is just steps from the LRT, bike paths, grocery stores, a community center, and an array of other amenities. Combining comfort, functionality, and a prime location, this condo is ready to welcome its next owner. (id:49063)
1350 Country Lane
North Dundas, Ontario
Welcome to 1350 Country Lane - a stunning 2022 custom-built home nestled on just over an acre of beautifully landscaped property in peaceful North Dundas. Blending modern finishes with rural charm, this 1-storey home offers exceptional comfort, space, and versatility for growing families or multi-generational living. Step inside to an inviting open-concept upper level featuring a spacious living room with a cozy propane fireplace insert, large windows flooding the home with natural light, and a bright dining area perfect for entertaining. The modern kitchen showcases stainless steel appliances, a built-in oven, and a generous walk-in pantry. The primary suite includes a stylish 3-piece ensuite, with two additional bedrooms and a full bathroom completing the upper level. The fully finished lower level offers incredible flexibility with two additional bedrooms, a large recreation room, full 3-piece bathroom, and a bonus common area - ideal for a home office or gym. Outside, enjoy a private backyard retreat complete with an inground pool, landscaped gardens, and ample green space for family gatherings or quiet evenings under the stars. The attached double garage and long private driveway provide parking for up to eight vehicles. Located just minutes from Winchester's amenities, schools, and recreation, this home offers a rare balance of modern comfort and country tranquility. (id:49063)
748 Morningstar Way
Ottawa, Ontario
Welcome to 748 Morningstar Way - a gorgeous and spacious 3-bedroom townhome nestled in the heart of the sought-after Trailsedge neighbourhood. Pull up the driveway large enough for 2 cars before entering the stylish front foyer with striking chevron pattern tile, access to the attached garage and convenient partial bathroom. Rich dark hardwood flooring spans the open-concept main level, seamlessly connecting the living, dining, and kitchen areas to create an ideal space for both daily living and entertaining. The classic white kitchen is bright and inviting, featuring ample counter space and cabinetry, stunning backsplash, cozy eating nook and is flooded with natural light from the patio doors leading to the fenced backyard. A sweeping curved staircase, also finished in dark hardwood, leads to the second floor. The spacious primary bedroom offers a peaceful retreat with a generous walk-in closet and a spa-inspired ensuite with a large vanity, soaker tub and separate shower. Two additional well-sized bedrooms and a full family bathroom provide plenty of space for a growing family or guests. The fully finished lower level adds exceptional living space, with a cozy family room anchored by a corner gas fireplace, a dedicated laundry area and a large dedicated storage room. This stylish and functional home offers comfort, space, and a welcoming community, making it ideal for those seeking modern living in a prime east-end location. This vibrant community is known for its family-friendly atmosphere, peaceful streets, and unbeatable access to nature trails, top-rated schools, parks, and the full range of amenities in Orleans, including shopping centres, restaurants, and recreation facilities. Whether commuting downtown or exploring the surrounding green spaces, this location offers the perfect blend of convenience and tranquility. Immediate possession available! Come see this one for yourself! (id:49063)
14 Verglas Lane
Ottawa, Ontario
Welcome to 14 Verglas Lane - Your Modern Oasis in the Heart of Orleans! Step into style, comfort, and sunshine in this beautifully upgraded 3-storey gem, built by Richcraft in 2020. With 2 bedrooms and 2.5 baths, this home is perfect for professionals, first-time buyers, investors, or anyone who loves low-maintenance luxury. The open-concept main floor is bright and breezy with large windows that flood the space with natural light. Step through your spacious front balcony and enjoy your morning coffee while soaking up tranquil views of open fields and skies - no front neighbours here. Love to cook? You'll swoon over the upgraded kitchen with stylish finishes and modern appliances - the perfect backdrop for hosting friends or perfecting your signature dish. Upstairs, you'll find two spacious bedrooms, including a dreamy primary suite with its own ensuite bath - your own private retreat at the end of the day. Plus, enjoy the convenience of laundry on the upper level. One-car garage included, with extra storage space for your gear, tools, or seasonal décor. Tucked away on a quiet street yet close to all the essentials - shops, parks, schools, and transit - this home offers the best of both peaceful living and urban convenience. 14 Verglas Lane - modern living, peaceful views, and no compromise. Come see it for yourself! (id:49063)
259 Grandview Road
Ottawa, Ontario
A unique opportunity in the exclusive Crystal Bay waterfront community, perfect for families that enjoy entertaining and the peace and tranquility of being surrounded by nature. This home offers a grand entry with vaulted ceilings in the living room and dinning room (gas fireplace), windows that provide beautiful natural light throughout, panoramic views of the Ottawa River, the Gatineau Hills and the City lights of Ottawa and Aylmer. Open concept main floor family room offers a cozy wood burning fireplace, an updated eat in kitchen offering Quartz counter tops, double wall oven, newer fridge, LED pot lighting. Main floor office that can also be used as a bedroom with a convenient 3 piece main level bathroom. Main floor laundry with access to side yard and an insulated oversized garage. The upstairs provides a primary bedroom offering a Juliet balcony for morning coffee overlooking the river, walk in closet and a newly renovated ensuite. Three additional spacious bedrooms with an updated bathroom. Finished basement with sound proofing offering a recreation games room, kitchenette (cold storage) a workout room. Secluded patio with in-ground lighting surrounded by a perennial garden perfect for outdoor entertaining. Enjoy sunsets by the water, access to swimming, kayaking, paddle boarding, canoeing, kite sailing in the summer and winter, cross country skiing, ice fishing, ice skating, snowshoeing, snowmobiling. This gem is surrounded by the NCC greenbelt with walking and biking trails, many sailing clubs nearby, just a few minutes from Andrew Haydon Park and Britannia Beach. It's a blend of peaceful waterfront living with the urban amenities of Westboro, downtown Ottawa and Kanata just minutes away with access to public transit that picks you up at your doorstep or prime access to future LRT. You can even enjoy the Canada Day fireworks from your backyard. (id:49063)
17372 Cameron Road
South Stormont, Ontario
Discover this thoughtfully designed HI-RANCH BUNGALOW with an IN-LAW SUITE set on a beautifully private 1.2 ACRE LOT with mature trees, just minutes from Cornwall and an easy commute to Ottawa. This versatile homeoffers bright, open-concept living on the main level with two spacious bedrooms, a full bath and a welcoming kitchen, dining, and living area perfect for everyday family life. The fully finished walk-out basement features a cozy family room with fireplace, a second full bathroom and a bright, self-contained in-law suite with its own kitchen and private entrance ideal for multigenerational living or rental potential. Outdoor living is just as impressive with a detached double garage (2018) that includes a bar area, offering the perfect setup for a workshop, man cave or hobby space. Enjoy evenings around the firepit or relax in the enclosed gazebo and take advantage of the storage shed for all your storage needs. Tucked away on a quiet dead-end road and set back from the street, this property includes two PINs, offering room to grow and the peace of rural living with the convenience of nearby amenities. A rare opportunity for space, privacy and flexible living all in one. A rare blend of rural charm and modern comfort this is the perfect place to call home. Open House Saturday October 25/25 2-4pm (id:49063)
248 Shinny Avenue
Ottawa, Ontario
Welcome to Your Dream Bungalow in Blackstone! An incredible opportunity to own a beautifully maintained and stylishly updated bungalow on a quiet, tree-lined street! This bright and spacious 2+1 bedroom, 3-bath home offers over 1,400 sq ft above grade and is completely move-in ready. You'll love the open-concept layout, perfect for entertaining or relaxing in style.Step inside to find gleaming hardwood floors, custom window blinds, and updated lighting throughout. The sun-filled living room features a cozy gas fireplace and large windows that flood the space with natural light.The modern kitchen boasts stainless steel appliances, a stylish subway tile backsplash, and plenty of counter and cabinet space. Note the recently updated quartz counters. Just off the kitchen, the main floor laundry adds extra convenience. The primary suite easily fits a king-sized bedroom set and offers a walk-in closet plus a private 3-piece ensuite. A second bedroom and full bathroom are thoughtfully located on the main level, along with a versatile den/home office. The lower level has been recently finished providing even more living space with a bright and spacious rec room, third bedroom, full bathroom, and tons of storage. Newly fenced backyard with fabulous terrace and gazebo.The house has been freshly painted and is ready for you! Don't miss your chance to own this exceptional home in a prime location! (id:49063)
32 Acklam Terrace
Ottawa, Ontario
Welcome to this beautifully renovated 3-bedroom, 2.5-bathroom home in the highly sought-after community of Morgan's Grant. Extensively updated from top to bottom, this property perfectly blends modern style, comfort, and functionality. Step inside to find a bright, open layout featuring new lighting throughout and smart LED systems that let you customize the ambiance for any occasion. The upgraded kitchen offers contemporary finishes and plenty of space for cooking and entertaining. Upstairs, retreat to a luxurious primary suite with a high-end ensuite bathroom-complete with a European-style bath and shower combo, elegant French-hinged glass doors, and designer tile work. Two additional bedrooms provide flexibility for family, guests, or a home office. The finished basement adds valuable living space with brand-new flooring, ideal for a media room, gym, or hobby area.Step outside to a large private backyard surrounded by mature trees and lush greenery-a peaceful setting to relax or entertain. Lovingly maintained and thoughtfully improved by the same family for over 20 years, this home is truly one of a kind. Ideally located in a quiet, family-friendly neighbourhood, just a short walk or drive to the Brook street Hotel, parks, trails, and the Kanata Tech Park. This turnkey property offers luxury, privacy, and convenience-all in one of Kanata's most desirable communities. (id:49063)
562 Via Mattino Way
Ottawa, Ontario
Bright and spacious END-UNIT townhome in Barrhaven! Welcome to 562 Via Mattino Way, offering exceptional space, natural light, and modern comfort. The main floor features beautiful hardwood floors, a bright open-concept layout, and a kitchen with abundant cabinetry and a large island that's perfect for casual dining or entertaining. Upstairs, enjoy three spacious bedrooms, including a primary suite with a large walk-in closet and a luxurious ensuite featuring a glass-enclosed shower and separate soaker tub. The second-floor laundry room adds everyday convenience. Step through the patio doors to a fully fenced backyard with durable PVC fencing and a large interlock stone patio-ideal for outdoor dining or relaxing. The finished basement offers a cozy family room, ample storage, and rough-in plumbing for a future full bathroom. The single-car garage, attractive interlock stone walkway, and inviting front porch add excellent curb appeal. Conveniently located near schools, parks, shopping, and restaurants, with easy access to Strandherd Drive, Longfields, and Woodroffe Avenue. 24-hour irrevocable on all offers. (id:49063)
783 Nesting Way
Ottawa, Ontario
Welcome to 783 Nesting Way, a bright and inviting townhome offering 3 bedrooms and 2 bathrooms, including a spacious primary suite with an oversized two-person tub. The main level features a good-sized kitchen with an open-concept layout flowing seamlessly into the living room, creating an ideal space for family gatherings. This beautifully maintained home also includes a finished lower-level family room with a separate laundry/storage area, recent updates such as full interior painting (2023), new flooring and lighting throughout (2020), a purchased water heater (2021), and a furnace motor replacement (2023), with the roof approximately 10 years old. The property boasts large windows that fill the home with natural light, a fully fenced backyard with no rear Neighbours, and a long driveway accommodating two cars plus a garage. Located in a quiet, family-friendly neighborhood in the heart of Orleans, it is within walking distance to schools, parks, stores, dog parks, and scenic walking and biking paths. Currently, the tenant is on a month-to-month basis. (id:49063)
1 Iona Street
Ottawa, Ontario
Welcome to this extraordinary 2-storey home located in sought-after Wellington Village. With 3,077 sq. ft of above-grade living space + a finished basement, 1 Iona offers diverse living options & an abundance of natural light. This expansive light-filled home sits on a generous 100 x 50 lot with a rare double garage & plenty of room for outdoor living. Boasting a beautiful hedged side yard on the east side with a charming patio, the west side showcases a large upper deck. Originally an executive duplex, this home was thoughtfully converted into a spacious single-family residence, making it a standout property in the sought-after neighbourhood. Its attractive red brick exterior & classic architectural details add character & curb appeal. Built in 1931, the home preserves much of its original charm, including beautiful hardwood floors & doors throughout, while offering modern updates that blend seamlessly with its timeless design. The main floor features a spacious living room centred around a cozy gas fireplace, formal dining room, sitting area, office nook & renovated kitchen with centre island & heated floor. A main floor bedroom & full bathroom provide easy access for guests or multi-generational living. Upstairs, you'll find a bright family room with a second gas fireplace, creating an additional space to unwind or convert to a 4th bedroom on this level. The primary suite features a luxurious 5-piece ensuite. Two other bedrooms & full bathroom complete the second floor. The finished basement offers a spacious rec room, additional full bath & two spacious flex rooms, perfect for home office, guest room or granny suite. Incredible location across from Fisher Park, steps to Elmdale PS, & all of the trendy boutiques, cafes & restaurants of Wellington Village. A perfect blend of historical elegance & contemporary comfort, this home is ideal for those seeking a distinctive & spacious property in one of Ottawa's most desirable neighbourhoods. A truly special property! (id:49063)

