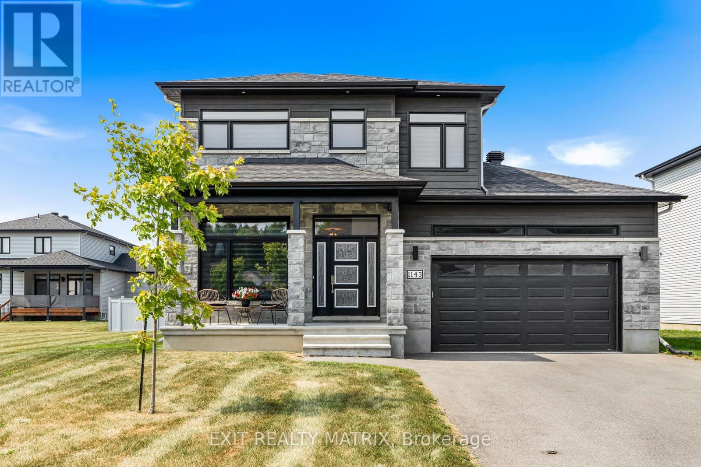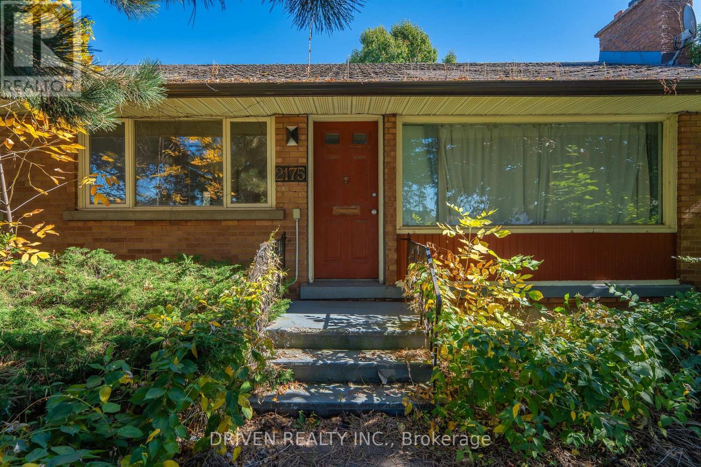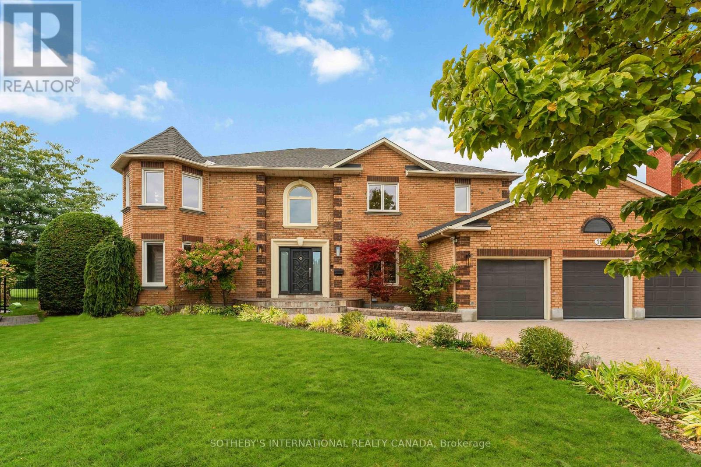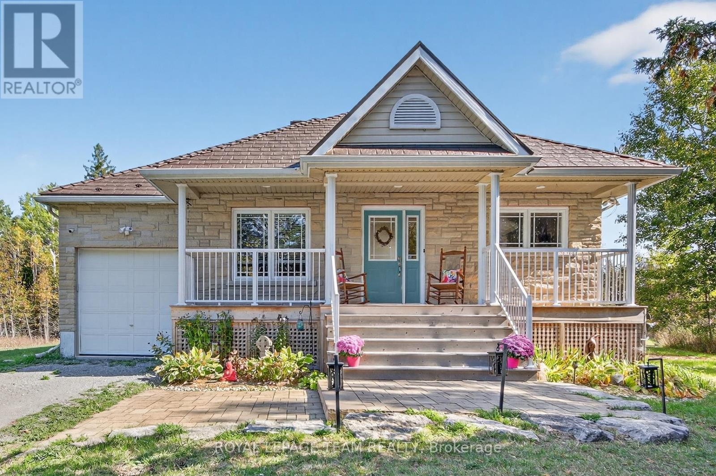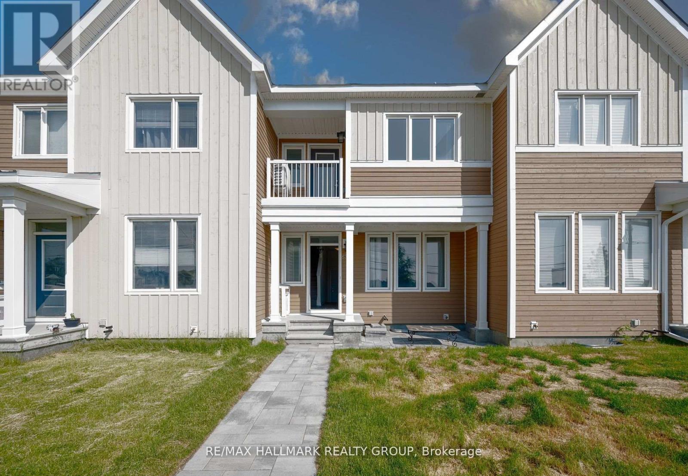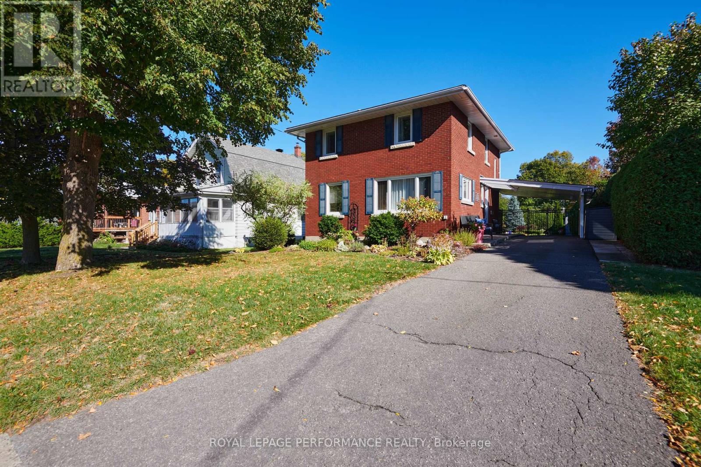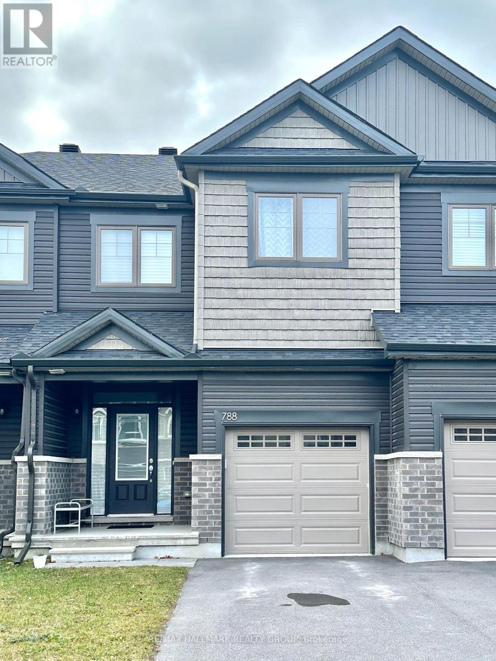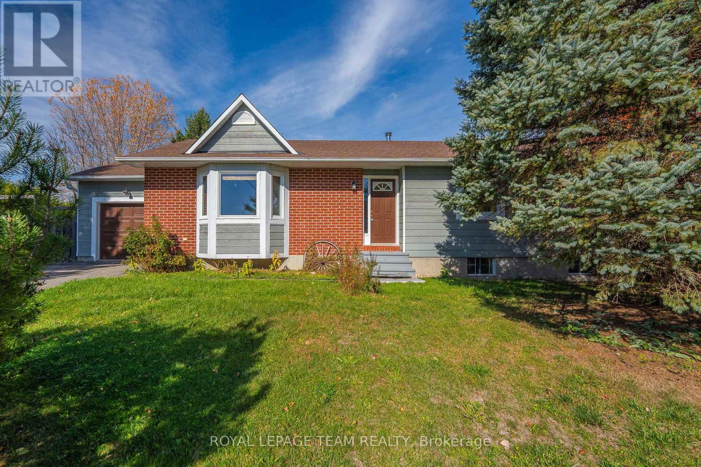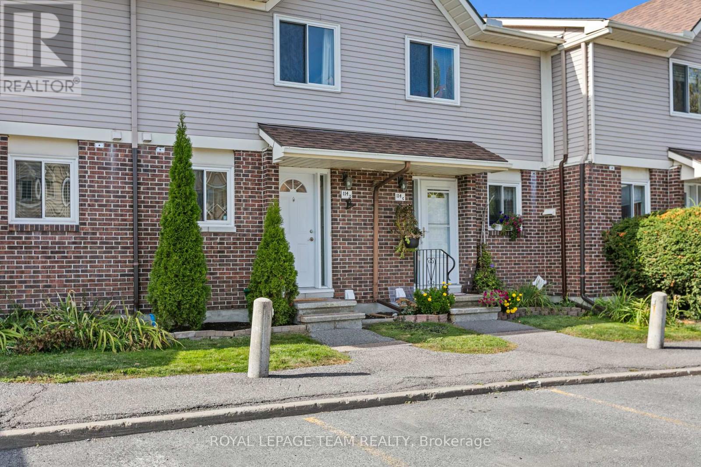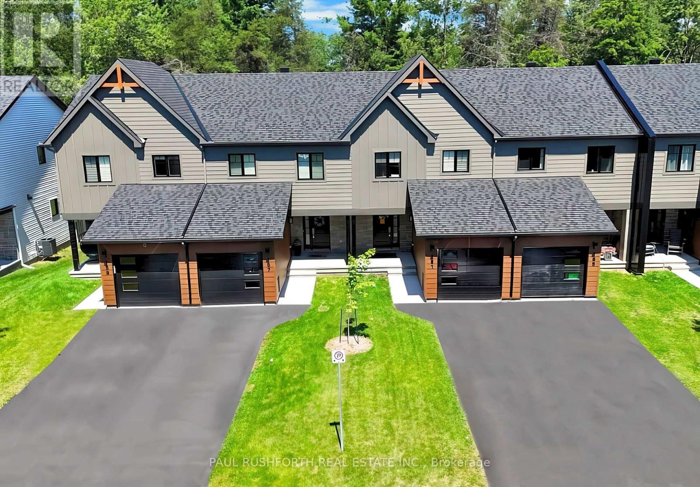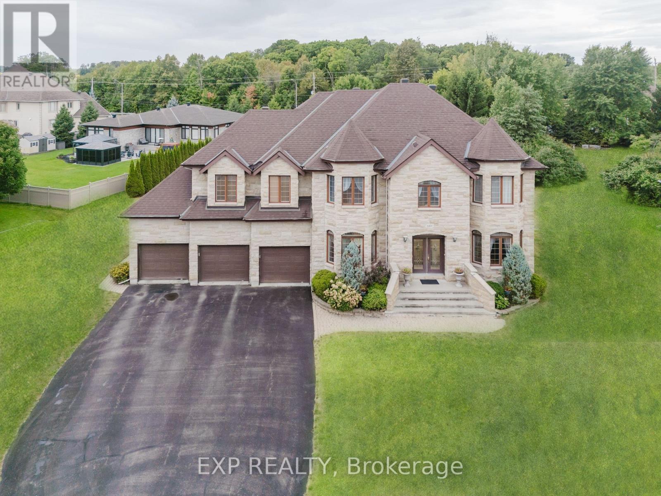1143 Avignon Street
Russell, Ontario
Stunning Modern Home on Oversized Corner Lot in Embrun! Welcome to your dream home, perfectly nestled on an oversized 184-ft corner lot in one of Embruns most sought-after neighbourhoods! This beautifully designed property offers high-end finishes, incredible living space, and a layout tailored for modern comfort and style. Step inside to discover a bright, open-concept main level that's both stylish and functional. The elegant dining area and cozy living room - complete with a charming fireplace and sun-filled windows - set the tone for warm gatherings and everyday living. The sleek, modern kitchen is a showstopper, featuring a sit-at island with a waterfall counter, abundant cabinetry, and premium finishes throughout. You'll also find a main floor office, garage access, and a convenient partial bathroom, ideal for busy households. The garage is fully finished, perfect for a home gym, workshop, or bonus living space. Upstairs, you'll find three spacious bedrooms, each with a walk-in-closet, and two bathrooms, including a luxurious primary retreat with a spa-like ensuite, boasting a glass shower, soaker tub, and double vanity. The basement offers an additional bedroom and potential for even more space with a rough-in for a bathroom already in place. Outside, enjoy summer evenings on your lovely backyard deck and take in the privacy and space of your generously sized yard, perfect for entertaining or relaxing. Located near parks, schools, and everyday amenities, this home truly has it all. Don't miss your chance to own this stunning property in the heart of Embrun! (id:49063)
2175 St Laurent Boulevard
Ottawa, Ontario
Prime Development Opportunity - Large Lot with Tremendous Potential!This rare, expansive lot is a standout opportunity for developers, investors, and flippers seeking a high-value project in a highly desirable location! Right by schools, grocery stores, coffee shops, restaurants, parks, and the library, with quick access to the highway, it combines convenience with strong neighborhood appeal. Nearby entertainment and lifestyle options - including LaserMax, Battlegrounds Axe Throwing, and the Science and Technology Museum add even more desirability for future residents! The existing bungalow offers a bright, spacious main-level layout with multiple sunlit bedrooms, a hallway and kitchen flowing seamlessly into an open living and dining area centered around a cozy wood fireplace. The kitchen opens to the backyard and provides access to the basement, offering versatility and potential for creative renovation or expansion.The fenced backyard features a mature cedar hedge, and two storage sheds, while parking is abundant with a detached double garage and laneway space for at least six vehicles. With its oversized lot size, prime location, and flexible layout, this property represents a compelling opportunity for redevelopment, rental income, or transformation into a high-value renovation project. Investors and developers wont want to miss this one! (id:49063)
19 Campfield Court
Ottawa, Ontario
A true masterpiece of design and craftsmanship. This recently renovated residence is discreetly tucked away on a quiet cul-de-sac, backing directly onto serene parkland for unmatched privacy and tranquility. Boasting 4 spacious bedrooms and main floor office / bedroom and 5 opulent bathrooms, this exceptional property offers over 5,000 sq. ft. of living space. From the moment you enter, every detail reflects elegance, including a custom gourmet kitchen with premium appliances and bespoke cabinetry to a show-stopping spa-inspired primary ensuite. Enjoy sunlit mornings lounging in the front great room to evenings entertaining in the grand open living areas, followed by a soothing dip in your private indoor pool and hot tub. The lower level impresses with a full second kitchen, wet bar, wine cellar, full 3-piece bath and expansive living space ideal for guests, in-laws, or hosting in style. A rare 3-car garage adds both convenience and grandeur. Centrally located with seamless access to downtown, Barrhaven, the airport and everything in between, this home offers a lifestyle of luxury without compromise. This is not just a home, it's an experience. A statement in elegance, comfort, and distinction. Don't miss this rare opportunity to own one of the capitals most refined addresses. (id:49063)
380 Brunton Side Rd, R.r. #3 Side Road
Beckwith, Ontario
Welcome to this beautifully crafted 3-bedroom, 2-bathroom bungalow custom built by Darian Construction and designed by the original owner with comfort and quality in mind. Situated on over 21 acres with almost 1,000ft of frontage. This property offers exceptional privacy in a serene setting, and every element reflects pride of ownership.Step inside to discover oak hardwood flooring, and an open concept layout with vaulted ceilings that balances everyday function and a warm, welcoming design. The kitchen features hickory cabinetry, a breakfast bar island, and ample counter and storage space. Convenient main floor laundry, a spacious primary bedroom with walk-in closet and a 4pc ensuite, two more bedrooms and a full bath complete the living area. Basement is unfinished but expansive with a three-piece rough in for a bathroom.The expansive lot provides endless possibilities - whether you are looking to enjoy nature, start a hobby farm (including a workable hay field currently in use), or just spread out and enjoy the space. With paved road access on a corner lot, 20 minutes to Carleton Place, Smiths Falls and Stittsville, this is truly a special property you wont want to miss. As per Form 244, please allow 48hrs irrevocable on any offer submitted. (id:49063)
6357 Perth Street
Ottawa, Ontario
Client RemarksWelcome to 6357 Perth! This beautifully crafted, newly built townhome offers (approx 1,656 SQF) of thoughtfully designed living space, including a spacious family room in the lower levelideal for a home theatre, games room, or family activities. This 3-bedroom, 3-bathroom home features a stylish and functional layout. The second level boasts an open-concept living and dining area with rich hardwood flooring, a modern kitchen with quartz countertops, a large island with breakfast bar, and sleek SS appliances. Step out onto the private balcony overlooking a tranquil pondperfect for your morning coffee or relaxing afternoons. The primary bedroom offers a generous walk-in closet and a bright 3-piece ensuite. A second full bathroom serves the additional bedrooms, and the convenience of upper-level laundry adds to the homes practicality. Located in a vibrant, family-friendly neighborhood, this home is close to parks, schools, and essential amenities. The attached two-car garage provides ample space for larger vehicles and additional storage. This is an excellent opportunity to own a move-in ready home in a desirable location. (id:49063)
2239 Webster Avenue
Ottawa, Ontario
Impeccably maintained and fully renovated, this all-brick two-storey home sits on a beautifully landscaped 50 ft x 169 ft lot in the heart of Alta Vista. Pride of ownership is evident throughout. A tiled foyer opens to a bright and spacious main floor, featuring gleaming hardwood floors and abundant natural light. The large formal living and dining rooms offer elegant spaces for both everyday living and entertaining. The beautifully updated kitchen showcases Cambria quartz countertops, a complementary tile backsplash, white shaker cabinetry, stainless steel appliances, and a central island with breakfast bar seating-perfect for casual dining and conversation. Upstairs, you'll find three generously sized bedrooms, each with rich hardwood floors, and a tastefully renovated 4-piece main bathroom. The lower level is beautifully finished, featuring a welcoming family room with a gas fireplace, a versatile den or flex space, and a large utility area with laundry, cold storage, and a workshop. Step outside to a truly breathtaking backyard retreat-an outdoor haven complete with a raised deck, expansive interlock patio, and lush, meticulously maintained gardens. The yard is fully enclosed by a mix of fencing and mature cedar hedges, offering exceptional privacy and tranquility. This is an outstanding opportunity to own a move-in-ready home in one of Ottawa's most desirable neighbourhoods, close to parks, top-rated schools, and hospitals. (id:49063)
788 Miikana Road
Ottawa, Ontario
Welcome home! Absolutely beautiful townhome now available for rent in desirable Findlay Creek! This stunning three bedroom residence features a spacious open-concept design with elegant modern finishes. Enjoy a bright, airy living area and a chef's kitchen equipped with white quartz countertops, stainless steel appliances, double sinks, stylish white cabinetry, chic tile backsplash, and striking white marble flooring, all leading to a lovely walk-out patio. The second level offers a spacious primary bedroom complete with a luxurious upgraded ensuite with double sinks, walk-in closet, and oversized windows. Plus, there are two additional generous bedrooms upstairs, perfect for guests or a home office if desired! Don't miss the finished lower level, which includes an extra full bathroom ideal for entertaining! Additional perks include in-unit laundry and an attached garage for extra convenience during winter months. Enjoy close proximity to parks, shops, trails, schools, and more! Come see it today and fall in love! Photos taken previously. (id:49063)
106 Porcupine Trail
Ottawa, Ontario
This charming 3 bedroom, 2 full bath bungalow is the perfect blend of comfort, functionality, and easy living all on one level. Dunrobin offers quiet, country-style living with the convenience of a close commute to Kanata. Enjoy the peace and quiet of a large country sized lot while still having the comfort of being part of a neighbourhood. If you love boating, access to the Ottawa River is just minutes away . Nestled on a huge, beautifully landscaped yard, there's plenty of room to relax, entertain, or simply enjoy the outdoors. With bright, spacious rooms, thoughtful updates, and a welcoming layout, you'll feel right at home the moment you step inside. Step into the front living room - a bright and cheerful space where natural light pours in through a large picture window overlooking the front yard. Whether you're enjoying your morning coffee, curling up with a good book, or keeping an eye on the world outside, it's the kind of space that instantly makes you feel at home. The spacious eat in kitchen is the heart of the home - a great place to entertain family and friends. The primary bedroom offers a 3 piece ensuite and patio doors out to the hot tub.Beds 2&3 enjoy use of the the 4pc main bath. The spacious lower level offers excellent potential and awaits your personal touch - a great opportunity to customize it to your liking. The private backyard is a great spot to relax with a glass of wine! Furnace (2021), Roof (2009), New windows, sliding door and door to backyard (2025). Freshly painted throughout (2025). (id:49063)
D - 114 Valley Stream Drive
Ottawa, Ontario
Welcome to 114 Valley Stream Drive, Unit D a beautifully updated, turn-key home in the heart of Leslie Park. Located in a quiet, mature neighbourhood surrounded by greenspace, this home offers the perfect blend of comfort, style, and convenience. Enjoy easy access to nearby amenities, parks, schools, and a short commute to downtown Ottawa. Step inside to find a tastefully renovated kitchen (2022) featuring quartz countertops, stylish backsplash, custom cabinetry, and modern stainless steel appliances. The bright living and dining areas, both finished in gleaming hardwood, create an inviting space to host family and friends. Upstairs, you'll find two spacious bedrooms with large windows and generous closet space. The updated main bath features a new vanity, mirror, and lighting for a fresh, contemporary feel. The finished lower level adds valuable living space, offering a flexible rec room perfect for a TV area, playroom, or home gym. A workshop and laundry area complete this level, adding practicality and function. With its modern updates, desirable location, and move-in-ready condition, 114 Valley Stream Unit D is the perfect place to call home. (id:49063)
457 Laurette Street
Clarence-Rockland, Ontario
Welcome to Golf Ridge. This house is not built. This 3 bed, 2 bath Middle unit townhome has a stunning design and from the moment you step inside, you'll be struck by the bright & airy feel of the home, w/ an abundance of natural light. The open concept floor plan creates a sense of spaciousness & flow, making it the perfect space for entertaining. The kitchen is a chef's dream, w/ top-of-the-line appliances, ample counter space, & plenty of storage. The large island provides additional seating & storage. On the 2nd level each bedroom is bright & airy, w/ large windows that let in plenty of natural light. . The lower level includes laundry & storage space. A standout features of this home is the the full block firewall providing your family with privacy. Photos were taken at the model home at 325 Dion Avenue. Flooring: Hardwood, Ceramic, Carpet Wall To Wall. (id:49063)
832 Mathieu Street
Clarence-Rockland, Ontario
Welcome to Golf Ridge. This house is not built. This 3 bed, 3 bath middle unit townhome has a stunning design and from the moment you step inside, you'll be struck by the bright & airy feel of the home, w/ an abundance of natural light. The open concept floor plan creates a sense of spaciousness & flow, making it the perfect space for entertaining. The kitchen is a chef's dream, w/ top-of-the-line appliances, ample counter space, & plenty of storage. The large island provides additional seating & storage. On the 2nd level each bedroom is bright & airy, w/ large windows that let in plenty of natural light. Primary bedroom includes an ensuite. The lower level is unfinished ( but can be finished ) and includes laundry & storage space. The 2 standout features of this home are the Rockland Golf Club in your backyard and the full block firewall providing your family with privacy. Photos were taken at the model home at 325 Dion Avenue. Flooring: Hardwood, Ceramic, Carpet Wall To Wall (id:49063)
5472 Wicklow Drive
Ottawa, Ontario
Luxury Meets Timeless Elegance. Discover your dream home in the prestigious Manotick Estates, an exceptional 6-bedroom, 5-bathroom custom residence set on nearly one acre of mature, professionally landscaped grounds. Offering unmatched privacy and sophistication, this home embodies refined living in one of Ottawa's most desirable communities. Step into the grand foyer with its sweeping staircase and be greeted by a layout that blends classic design with modern comfort. The formal living and dining rooms set an elegant stage for entertaining, while French doors open to the gourmet kitchen complete with a large marble island, high-end appliances, and a sun-filled breakfast nook. The adjoining family room, anchored by a cozy gas fireplace, overlooks the tranquil backyard oasis with no rear neighbors, perfect for gatherings or quiet evenings at home. Upstairs, find five spacious bedrooms, including two with ensuite baths. The private primary suite is a true retreat, offering serene views, a walk-in closet, and a luxurious 5-piece spa-inspired ensuite. With three full bathrooms on the second level and walk-in closets in most rooms, the upper floor balances beauty with functionality. The fully finished lower level expands your living space with a large family room, recreation area, private guest bedroom, full bathroom, and ample storage. Additional highlights include a 3-car garage, main-floor laundry, 15KW backup generator, new air conditioning (2025), and a recently updated roof. Ideally located just minutes from Manotick Villages charming shops, dining, and amenities, this remarkable property offers everyday luxury in a peaceful setting. Experience timeless sophistication; schedule your private tour today. (id:49063)

