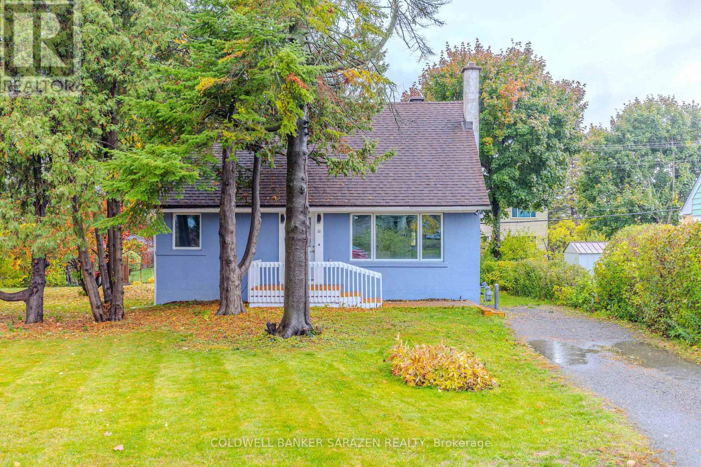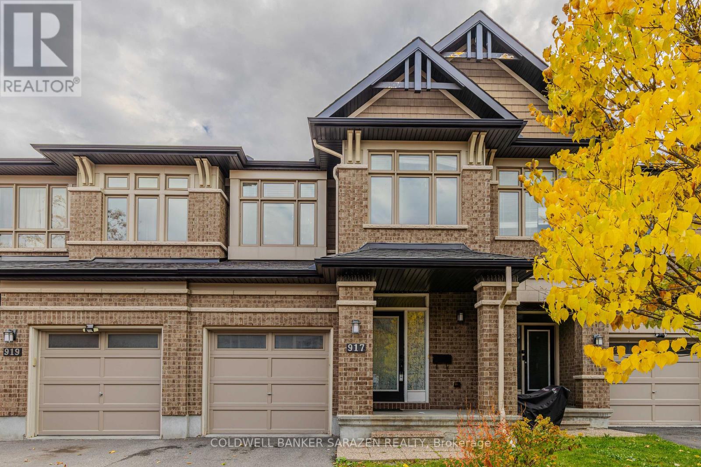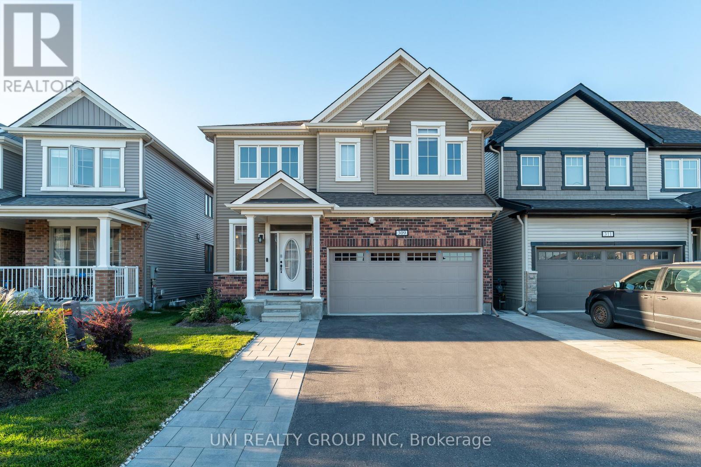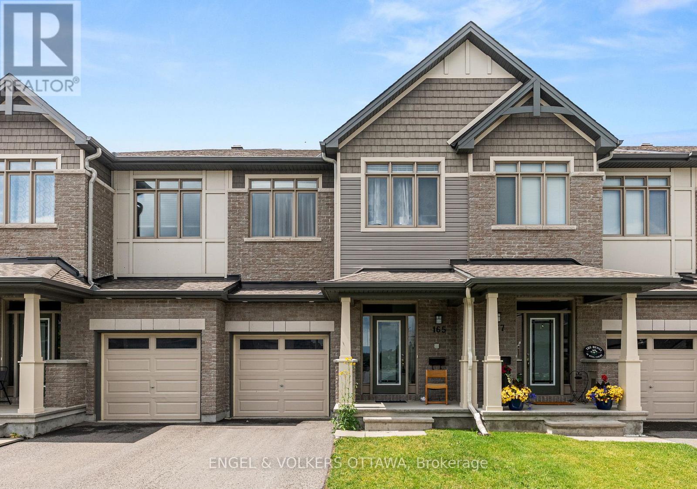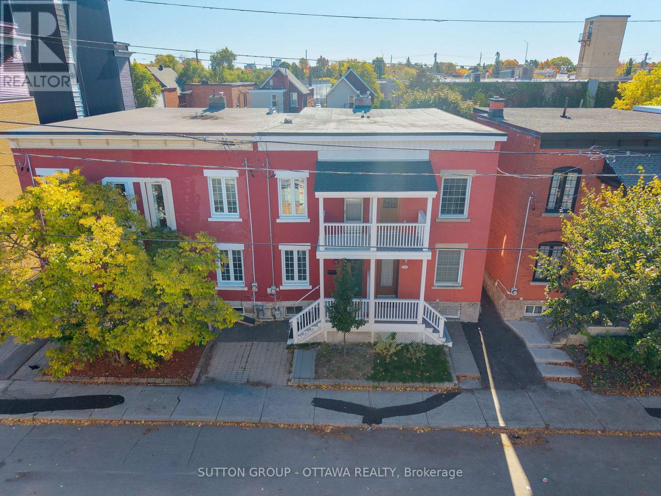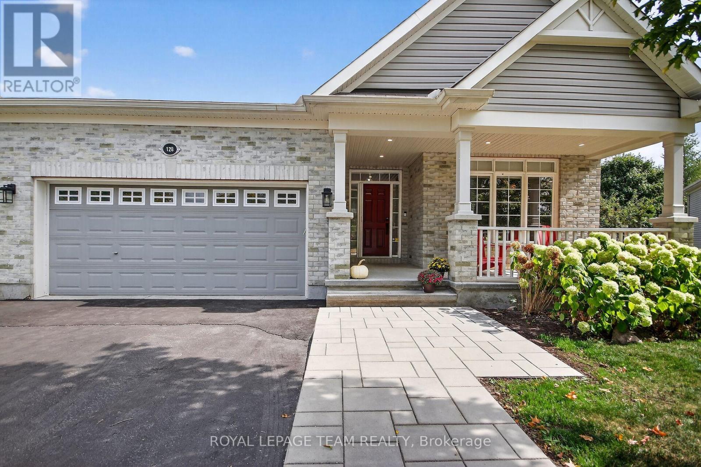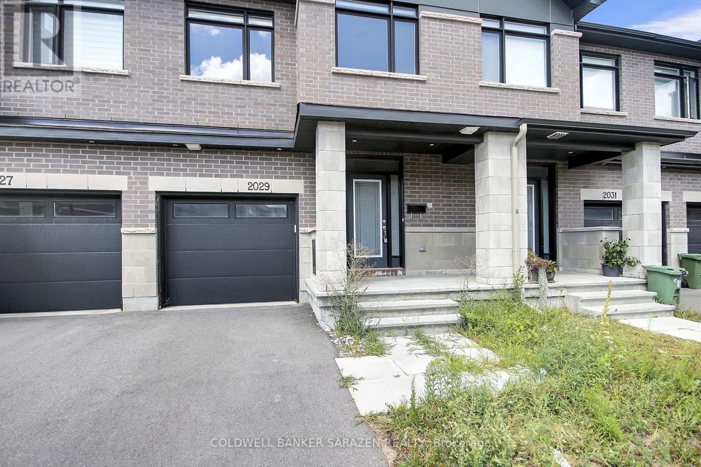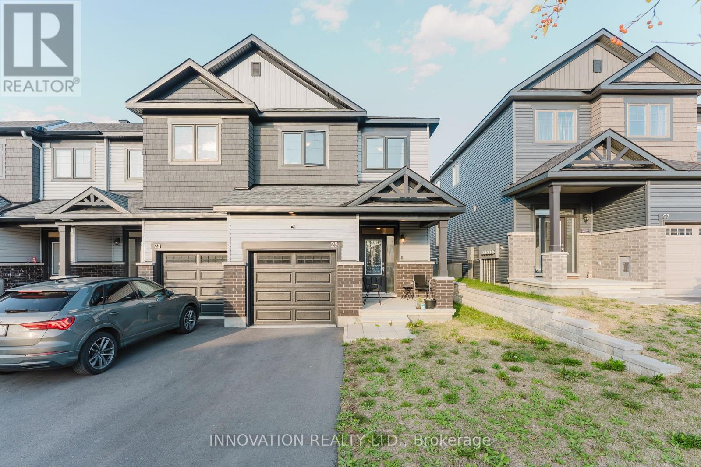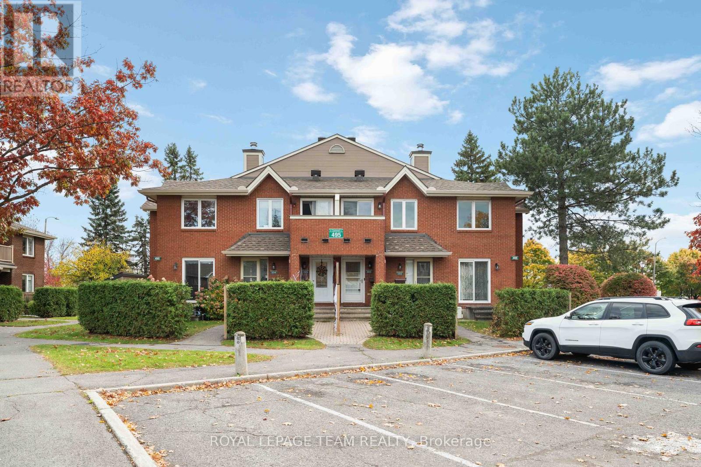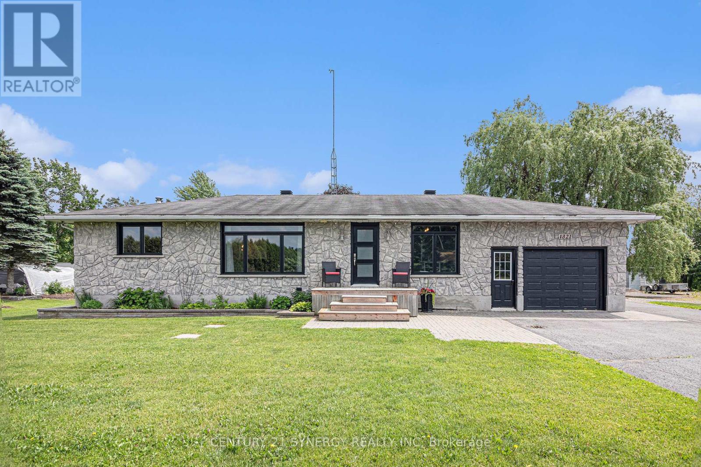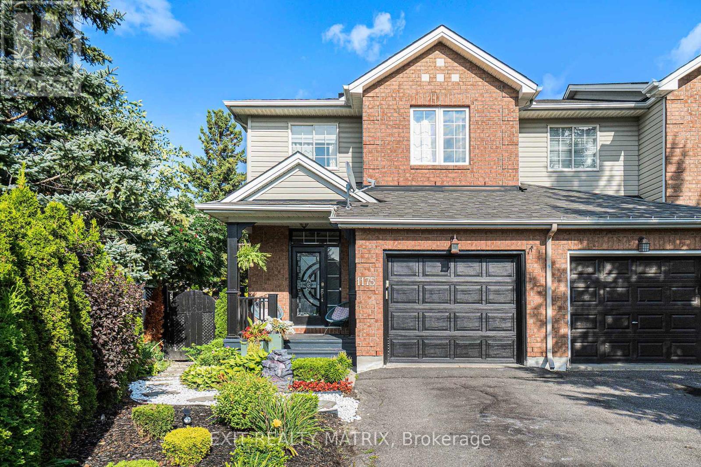10 Argue Drive
Ottawa, Ontario
A charming 1.5-storey home that perfectly combines style, comfort, and functionality. Featuring 4 bedrooms, 3 full bathrooms, and a lower-level den, this beautifully property offers a bright and inviting layout ideal for family living.The main level showcases gleaming hardwood floors(2024), a spacious living room with a large window(2025) and custom eating table, and a chef's kitchen(2025) complete with quartz countertops, a double sink, new stainless-steel appliances. Upstairs, enjoy spacious bedrooms and modern bathrooms with new finishes.The fully finished basement(2025) adds valuable living space, featuring a cozy family room with an electric fireplace, a laundry area with new washer and dryer, and a stylish stainless sink. Outside, the private backyard with mature trees and a deck(2025) offers the perfect setting for relaxation or entertaining.With fresh paint, and new mini-split A/C units, this home is move-in ready and ideally located near the Rideau River, parks, Carleton University, Algonquin College, excellent schools, shopping, and dining. (id:49063)
917 Fletcher Circle
Ottawa, Ontario
Charming 4-bedroom Richcraft townhouse in the highly sought-after Kanata Lakes community! This beautifully maintained home offers a spacious open-concept layout with 4 bedrooms and 2.5 bathrooms, perfect for modern family living. The main floor features 9-foot ceilings and is tastefully upgraded with high-end finishes throughout, including granite kitchen countertops, a touchless faucet, pot lighting, modern light fixtures, and ceiling fan lights. Additional features include window blinds, a rear deck, and a fully fenced yard. For your comfort and convenience, the home comes equipped with central air conditioning, central vacuum, and an automatic garage door opener. Ideally located just minutes from top-rated schools - Stephen Leacock (25/3032) and Earl of March (8/689) - as well as recreation facilities, public transit, golf courses, and the Kanata Centrum shopping centre. (id:49063)
309 Proxima Terrace
Ottawa, Ontario
Welcome to 309 Proxima Terrace, a beautifully upgraded and move-in ready Mattamy Parkside model in the sought-after Half Moon Bay community of Barrhaven. This sun-filled 4+1 bedroom, 5 bathroom home with a fully finished basement is ideally located on a quiet street just steps from top-rated schools, parks, wetlands, trails, and transit. Showcasing 9-ft ceilings, engineered hardwood on the main level, and luxury finishes throughout, the open-concept layout includes a gourmet kitchen with quartz counters, extended ceiling-height cabinetry with molding, deep pot drawers, pull-out pantry, high-end stainless steel appliances, and a powerful 680 CFM range hood, flowing into a refined dining area and great room with tray ceilings, custom wall unit, tiled feature wall, and cozy gas fireplace. A private den/office, built-in mudroom, and discreet powder room add everyday function. Upstairs, 4 generous bedrooms all feature walk-in closets; the primary suite offers a spa-inspired ensuite with freestanding tub, glass shower, and double vanity, while a second bedroom has its own ensuite and the other two share a Jack & Jill bath. The second-floor laundry adds convenience. The finished basement includes a rec room, full bath, 24-hr water-resistant flooring, home theatre pre-wiring, and an extra office or gaming area. Extensive builder and custom upgrades include a solid wood spiral staircase, larger basement and ensuite windows, chandeliers, recessed smart lighting, UV water purification, tankless water heater, reconfigured plumbing for rapid hot water, widened driveway, landscaped yard with stamped concrete patio, 7-ft low-maintenance PVC fence, painted garage with concealed wiring, and custom décor elements like TV accent wall, foyer detail, and kitchen backsplash. Appliances (Bosch, Frigidaire, Whirlpool, LG) installed in 2021 remain in excellent condition. Some of the pictures are virtually staged, 24 hours irrevocable for all offers. (id:49063)
165 Overberg Way
Ottawa, Ontario
Located in the popular community of Trailwest, close to transit, parks and shopping. This Claridge built home, the popular Bliss model, has an open concept main floor is perfect for entertaining, featuring 9 foot ceilings, gleaming hardwood floors, a spacious kitchen with granite counters, a lovely breakfast bar and ceramic tiles, adjacent dining room and a generous great room. The second level has a bright primary bedroom, gorgeous ensuite and a walk in closet. The main bath features double sinks, loads of storage and modern finishings. Two good sized bedrooms complete the second floor. The basement rec room has a beautiful gas fireplace, and is the perfect escape. Backyard features fully fenced yard and interlock patio. Credit check, ID and application required with offer. No pets, no smoking. (id:49063)
154 Arlington Avenue
Ottawa, Ontario
Welcome to 154 Arlington, a beautifully renovated residence nestled in the heart of West Centre Town, Ottawa. This charming property has modern comforts and stylish finishes, making it perfect for couples, singles, and even a family to move in or an investment opportunity. High ceilings make it airy and bright, and the gorgeous new hardwood sets it apart!! Central Air, upgraded electrical from 100 amp to 200, the property comes equipped with brand new kitchen appliances, washer, and dryer! The entire house has been professionally painted, and it's fresh!! Brand new exterior doors. This home features 2.5 bedrooms and 2.5 bathrooms, with a main floor laundry for added convenience. The layout is perfect for both relaxed living and entertaining. Just at the rear off the kitchen, you can step outside to a lovely backyard, ideal for gatherings, gardening, or simply enjoying some fresh air. Prime Location: Situated just steps away from all the amenities you need, this property offers unparalleled convenience in a vibrant neighborhood. Don't miss your chance to experience the charm and comfort of 154 Arlington. Schedule a viewing today and see why this home is perfect for you! (id:49063)
128 Chenoa Way
Ottawa, Ontario
A UNICORN in Stonebridge. This property features a large pie shape lot, sits proudly on a mature & quiet street, backs onto trees not rear neighbours, a fenced, landscaped yard with an inground pool. The updated, cared for bungalow is the sought after Mahogany model ( MPAC 2034 sq ft ) built by Monarch & includes a finished lower level. The spacious open floor plan features high, vaulted or cathedral ceilings through out the main floor. A clever floor plan that offers Bed 3 to be used as an office while separating Bed 2 from the main living areas. A generous formal dining area for family celebrations/entertaining & an amazing updated kitchen featuring a 4' x 9'2" breakfast island, Quartz counters & back splash, updated Black Stainless Steel appliances contrasting beautifully to the white custom millwork. Enjoy casual meals at the island bar or eating area with patio door providing access to the rear yard decks & inground pool. The open family room space is centred around a tile faced gas fireplace, large windows & features a cathedral ceiling. The Pbed has a walk in closet, access to the pool deck via its own patio door & a beautifully updated ensuite bath. An oversized ceramic/glass shower, custom millwork, dual sink vanity & sleek lighting all recently completed in this ensuite. The lower level will not disappoint with its generous sized games area, a conforming 4th bedroom, full bath & a True Theatre Room. The seller's workshop/storage area is in the furnace room & includes repurposed millwork storage from the updated kitchen, a work bench & utility tub. Be sure to check out the many updates/upgrades done over the past couple years. Book your showing soon & be ready to start packing. Sellers can be flexible to accommodate the new owners occupancy needs. (id:49063)
2435 River Mist Road
Ottawa, Ontario
Prepare to fall in love with this stunning three-bedroom, three-bathroom townhome in the heart of Halfmoon Bay! This middle-unit gem perfectly blends comfort, style, and functionality, ideal for growing families seeking a vibrant and connected community. Step inside to discover modern finishes, bright open-concept living, and a layout designed for both entertaining and everyday comfort. The primary bedroom suite serves as your private retreat, complete with a spacious walk-in closet and a luxurious 5-piece ensuite.Enjoy the convenience of a backyard deck, perfect for savoring your morning coffee or evening tea in a peaceful setting. Located just minutes from top-rated schools, parks, shopping, and transit, this home truly puts you at the heart of everything Barrhaven has to offer. Comfort, convenience, and community all in one perfect home! (id:49063)
2029 Allegrini Terrace
Ottawa, Ontario
Welcome to this stunning newer townhome located in the desirable Trailwest community ofKanata/Stittsville. Offering 3 bedrooms and 3 bathrooms, this home combines space, comfort, and modernstyle.The main level features gleaming hardwood floors, a spacious open-concept living and dining roomwith a cozy gas fireplace, and a bright kitchen with quartz countertops, stainless steel appliances, ceramictile flooring, and a large islandperfect for entertaining. Upstairs, the primary bedroom offers a privateensuite with a shower and a walk-in closet, while the secondary bedrooms are generously sized. The fullyfinished basement provides a versatile rec room, ideal for family activities or a home office. Freshly paintedPropTx Innovations Inc. assumes no responsibility for the accuracy of any information shown. Copyright PropTx Innovations Inc. 2025Roomsthroughout, this home is move-in ready and located close to excellent schools, parks, trails, and allamenities. (id:49063)
25 Atop Lane
Ottawa, Ontario
Welcome to this 2023-built brand new upgraded end-unit townhouse with approximately 2,228 sqft. This bright home offers an open-concept main level with a spacious living room featuring hardwood throughout, a gorgeous upgraded kitchen with walk-in pantry, fireplace, breakfast bar, quartz countertops with backsplash, a separate dining area, and many more upgrades. The foyer includes an entryway bench and a large closet.The home features a spacious one-car garage with additional storage space (5' x 4'5") plus two outside parking spaces. The second level includes a large primary suite with an upgraded en-suite bath and walk-in closet, along with three additional spacious bedrooms, a laundry room, and another full bathroom.The lower level offers a finished recreation room, a rough-in for a future bathroom, and plenty of extra space. The house is ideal size for a growing family or first-time buyers. (id:49063)
203 - 495 Canteval Terrace
Ottawa, Ontario
Welcome to 203-495 Canteval Terrace at Club Citadelle, a friendly, well-managed condo community in the heart of Orleans! This charming 2nd-floor END UNIT stacked townhome offers a cozy and comfortable layout. There are ***TWO (2) parking spaces with this unit*** plus it sits right across from visitor's parking making guest visits a breeze! New light flooring, modern quartz kitchen counters, new light backsplash and fresh light paint throughout allow this open concept design to fill with light and space while the wood burning fireplace allows you to cozy up in those winter months. Don't forget the fully (beautifully renovated) bathroom! The basement rec room adds valuable versatility, ideal as a family room, home gym, or additional workspace. The separate laundry room keeps things neat and organized, with an additional storage space under the stairs. Enjoy the well managed amenities just steps from your door, including a tennis court, outdoor pool, clubhouse with exercise room, showers, sauna, party room, and a play structure for the kids, PLUS convenient visitor parking throughout the complex! Recent updates include a hot water tank (approx. 4 years), roof (approx. 3 years), and windows (approx. 10-15 years), new front door, kitchen counters, kitchen backsplash and hardware, bathroom, paint throughout, flooring on upper level and carpet on stairs. Ideally located near banks, grocery stores, restaurants, pharmacies, gyms, and the Place d'Orléans Mall, everything you need is within walking distance. With quick access to Hwy 174 via 10th Line Rd, commuting is a breeze. This pet-friendly community offers the perfect blend of comfort, convenience, and community living. Come check it out today! (id:49063)
1321 Route 500 Route W
The Nation, Ontario
1 ACRE LOT Country Charm Meets In-Town Convenience! Discover the perfect blend of rural tranquility and urban accessibility with this beautifully maintained 3-bedroom, 2-bathroom detached bungalow, nestled on a spacious 1-acre lot in the heart of Casselman. Backing onto open farmland with no rear neighbours, this property offers breathtaking country views and a sense of privacy that's hard to find. Inside, the home features a functional main floor layout with a spacious primary bedroom and two additional well-sized rooms with custom built in closets, perfect for family, guests, or a home office. Hardwood and tile floors run throughout the main level, adding a clean, elegant touch. The heart of the home is the stylishly renovated kitchen (2018), complete with warm butcher block countertops and ample custom cabinetry ideal for home chefs and entertainers alike. A bright, updated 4-piece bathroom (2010) serves the main floor, while the fully finished basement includes a second large 4-piece bathroom with a double vanity, ideal for guests or a growing family. A cozy woodstove (2016) brings warmth and character to the lower level. Step outside to a beautifully landscaped backyard oasis featuring a 14 X 25 rough cut deck off the dining room, raised firepit, a productive vegetable garden, and plenty of open space to roam or relax. The oversized single garage (14' x 26') offers radiant floor heating & is perfect for parking, storage, or use as a workshop. Additional highlights Detached double door storage shed and the opportunity to build your own shop, ready for hydro with 2 4" conduit from the home to the shop area! Peaceful country living with easy access to local amenities, schools, and transportation. Don't miss this rare opportunity to own a slice of countryside comfort with all the modern features you need! (id:49063)
1175 Lichen Avenue
Ottawa, Ontario
Welcome to this modern 2-storey townhome offering the perfect blend of comfort, functionality, and income potential. Ideal for both savvy investors and residential buyers, this property provides strong, steady cash flow with all rooms currently rented to reliable tenants-delivering immediate income from day one. The bright, open-concept main level is filled with natural light and features a modern kitchen with an eating area that flows seamlessly into a cozy living room with a gas fireplace, creating a warm and inviting atmosphere. Upstairs, you'll find three spacious bedrooms designed for comfort and privacy, while the fully finished lower level offers a complete in-law suite-perfect for multi-generational living or added rental potential. Outside, enjoy a fenced yard with a deck and patio, ideal for relaxing or entertaining. Conveniently located near parks, schools, recreation, and all amenities, this home offers not only lifestyle appeal but exceptional investment value. Whether you're looking to expand your portfolio or move in and continue earning rental income, this turnkey property is a smart and rewarding opportunity. (id:49063)

