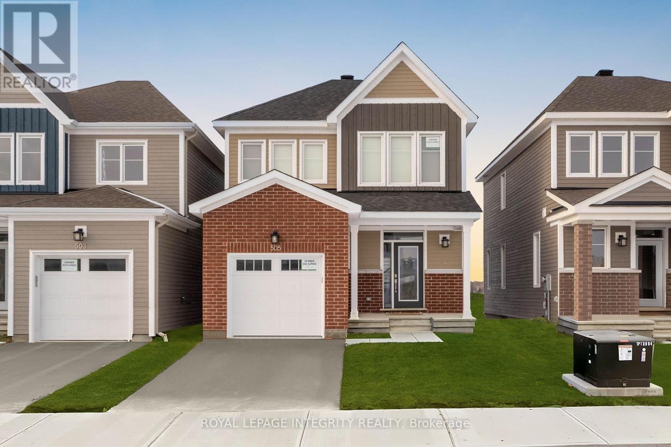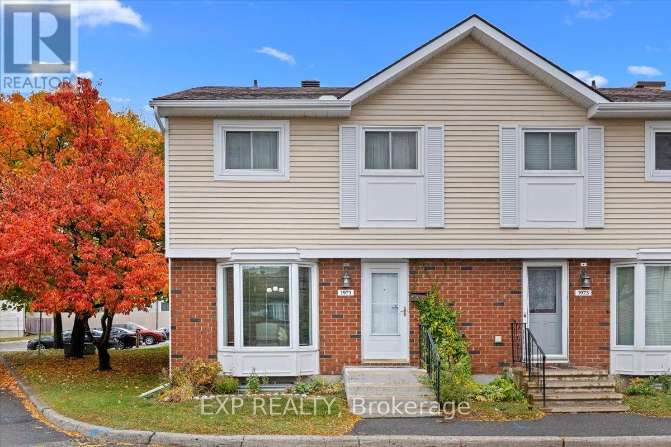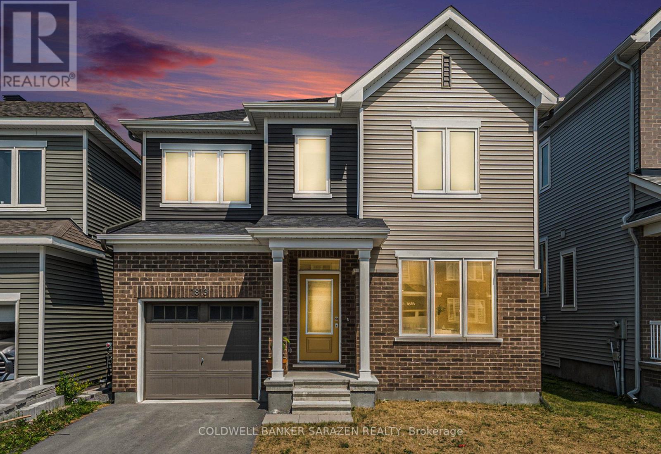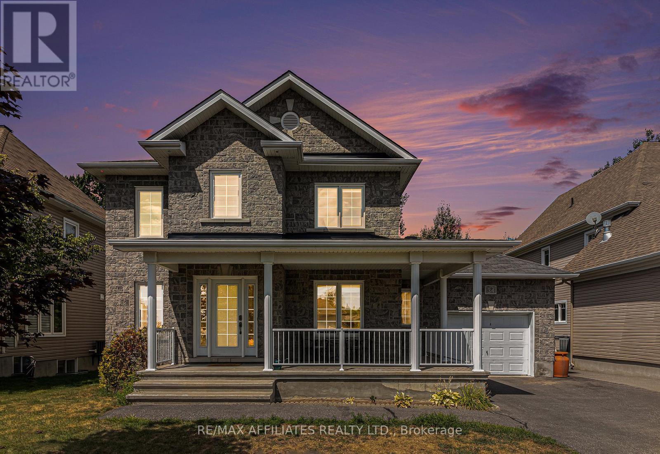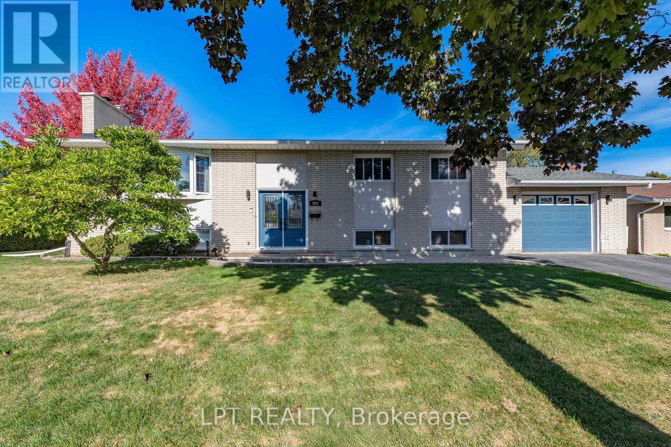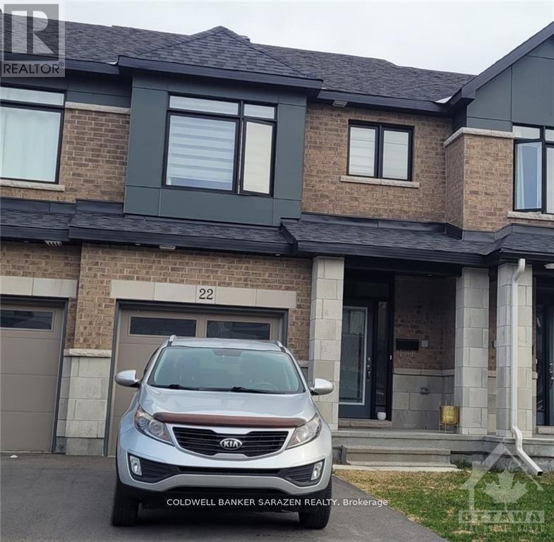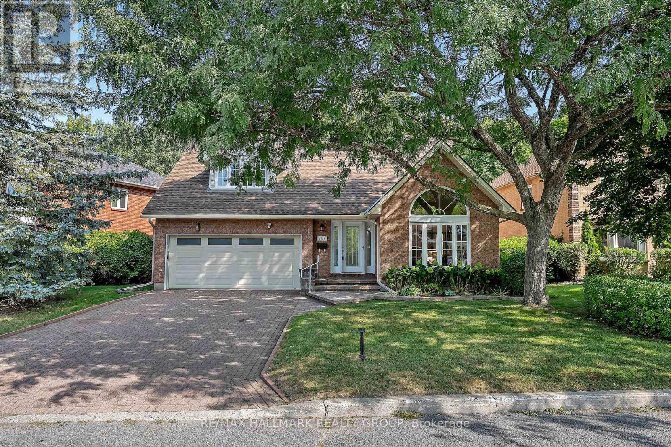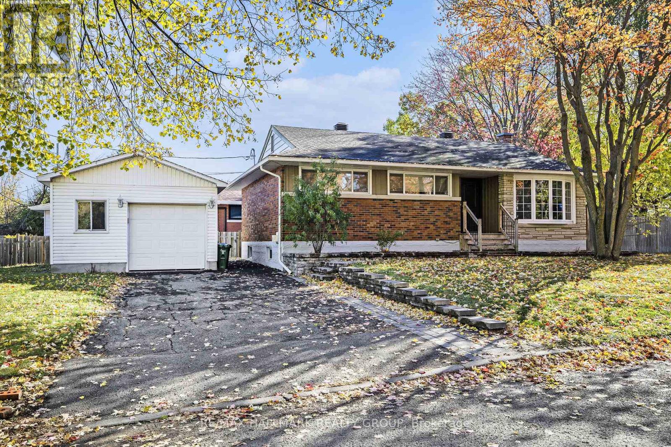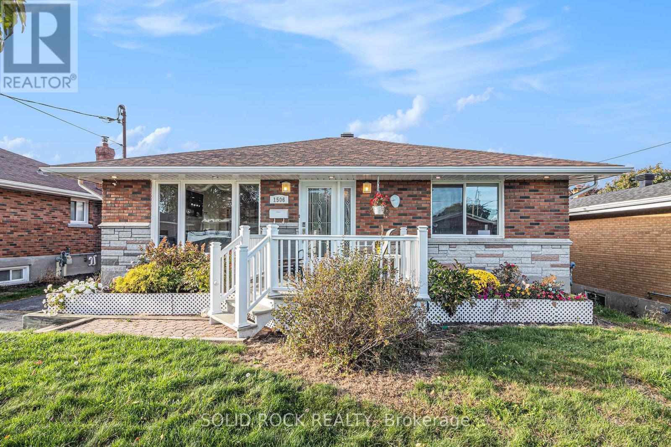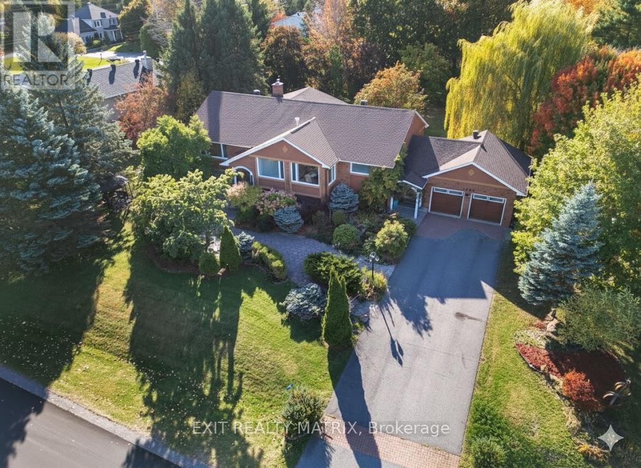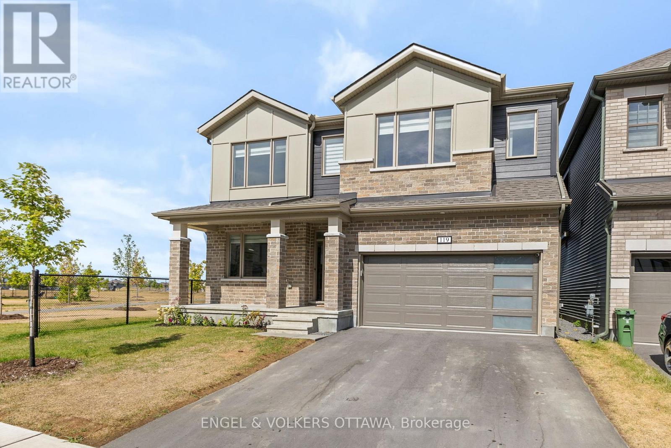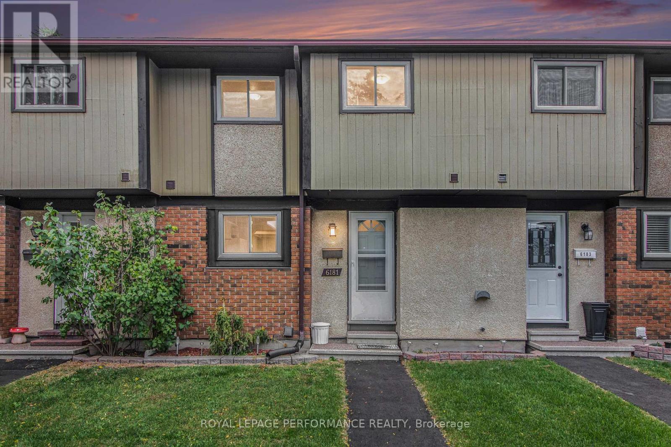505 Oldenburg Avenue
Ottawa, Ontario
Welcome to your detached home located in the desirable community of Richmond. This stunning 3 bedroom + loft home boasts 2 full baths and 2 half baths with plenty of space for your family to spread out. As you step inside, you'll be greeted by a bright and open concept main level, complete with beautiful hardwood floors and an elegantly customized kitchen with stainless steel appliances. Cozy up by the fireplace in the living area. The large primary bedroom is a true retreat, featuring a walk-in closet and a luxurious 3pc ensuite. Two other great bedrooms await you on the upper level, while the fully finished basement with a cozy fireplace is perfect for entertaining family and friends. The half bath in the basement adds to the convenience of this well-designed home. This home is close to all the amenities you need, including schools, parks, and shopping. Don't miss out on this opportunity! (id:49063)
1971 Greenvale Lane
Ottawa, Ontario
Welcome to this bright & spacious end-unit townhome nestled in a family-friendly community just steps from grocery stores, schools, parks & public transit. Lovingly maintained by original owner, this neat and tidy home features a welcoming living room with a large bay window that fills the space with natural light and is open to the adjacent dining room, large enough for formal dining. The well-appointed kitchen is bright, has an eat-in area and patio access to the yard, and the powder room is in the hall. Upstairs, you'll find three comfortable bedrooms & a full bathroom, including a generous primary bedroom with a full wall of closet space. The lower level extends your living space with a recreation room-perfect for family movie nights, a play area, or a home gym-still with plenty of room to expand in the unfinished utility area. Enjoy the private, maintenance-free fenced backyard, upgraded with synthetic lawn and an interlock patio-ideal for relaxing or entertaining outdoors. Conveniently located close to schools, restaurants, shopping, & major transit routes, this home is perfect for first-time buyers, families, or investors alike. 24 hours irrevocable on all offers. (id:49063)
1813 Haiku Street
Ottawa, Ontario
This home offers over 2,300 sq. ft. of living space, including a fully finished basement. The main level features a spacious, bright living room, and a modern kitchen with quartz countertops, island, and stainless steel appliances. Upstairs, the large primary bedroom includes a walk-in closet and an ensuite, along with three additional well-sized bedrooms and a full main bathroom. The finished basement offers a cozy family room and plenty of storage space. perfect for young couples, growing families, or retirees. Located with easy access to daily amenities, this home combines comfort and convenience. The front and back lawns have been completed. (id:49063)
34 Oasis Street
The Nation, Ontario
Welcome to 34 Oasis Street in beautiful Limoges - a beautiful 2-storey home designed for modern family living! Featuring bright open-concept spaces, this home offers a warm and inviting living room, a functional kitchen with rich cabinetry, stainless steel appliances, backsplash, and direct access to a spacious deck and fenced backyard with interlock patio and built-in firepit - ideal for hosting family and friends. Upstairs boasts 3 generous bedrooms including a primary suite with walk-in closet and luxurious ensuite with double sinks and soaker tub. The finished basement adds even more versatile living space for a family room or home theatre. With great curb appeal, a covered front porch, and attached garage, this home offers incredible value in one of Limoges' most sought-after neighbourhoods - a must-see opportunity! Call us today for a viewing !! (id:49063)
859 Griffith Way
Ottawa, Ontario
Turnkey CORNER LOT bungalow on a RARELY offered street, this 5 bed 3 bath home is sure to impress! Located in the sought after Courtland Park/ Hogs Back area this is the absolute dream neighbourhood to call home! A beautiful pathway leads you to the prominent double doors of this all brick house. Large sun filled living room and dining room off the stairs upon entering. This area is complemented by the adjacent new kitchen, complete with quartz counters, new custom cabinets and subway tile backsplash. Three other bedrooms and a full and half bath round out the main floor. Lower level has two more bedrooms ( can be converted back to 3) for a total of 6 bedrooms, an oversized living room and even a convenient kitchen! With the back access of the home, this property could easily be converted with SEPARATE ACCESS into an INLAW SUITE. The yard has a stone patio in the back and a separate shed that stays with the property! Minutes from shopping, Carleton University, Mooney's bay and downtown - Come and see what this wonderful neighborhood has to offer!!! (id:49063)
22 Nettle Crescent
Ottawa, Ontario
Wow! South facing Executive Townhouse (2060 Sq. Ft.) in desirable Findlay Creek. It boasts spacious 3 bedroom, 3 bathroom and 9 foot main floor ceiling. Inviting you in on the main floor is a spacious Foyer, partial bath, and inside entry from a single Car garage. Beautiful open concept floor plan with a separate Dining room and Living room with gleaming hardwood flooring, a spacious Kitchen with extra cabinets for storage, Quartz countertop and a separate eating area. Stainless steel appliance in the Kitchen. The second Floor features a spacious Master Bedroom complete with Walk-in-closet and an Ensuite bath. Two other generous size bedrooms, a full Bathroom. Fully finished lower level offers a Family room with a Gas Fireplace, Storage room and Laundry room with Washer and Dryer. Very good location close to shopping, transit, School, playground, Golf, Airport and many amenities. No smoking and no Pets please. (id:49063)
1725 Autumn Ridge Drive
Ottawa, Ontario
Welcome to this beautifully maintained 4 bedroom, 2.5 bathroom family home located in the desirable Chapel Hill community. Offering a thoughtful blend of comfort and updates, this property is move-in ready and ideal for growing families. Inside, the main level features gleaming hardwood floors, a cozy natural gas fireplace, and an elegant oak staircase that sets the tone for the home. The bright and spacious living and dining areas flow seamlessly into the kitchen, offering plenty of cabinetry and counter space. The primary bedroom showcases hardwood flooring, while the secondary bedrooms are finished with soft carpet for comfort. Notable upgrades add peace of mind and lasting value: Windows, front door, and patio door replaced in 2014 warranty until 2029, Roof completed in 2017, Ensuite bathroom renovation in 2019, New hot water tank installed in 2025. The full unfinished basement offers excellent storage and endless potential for a recreation room, gym, or office. Step outside to your private ravine lot, where the backyard feels like you're surrounded by the forest perfect for summer barbecues, quiet relaxation, and family gatherings. This home is set in a quiet, family-friendly neighbourhood, close to top-rated schools, parks, shopping, and transit combining convenience with comfort. Don't miss your chance to own this well-maintained home in one of Ottawa's most sought-after communities. (id:49063)
715 Holt Crescent
Ottawa, Ontario
Charming Upgraded Bungalow on a Prime Lot. Welcome to this beautifully maintained and updated bungalow, ideally located on a quiet, low-traffic street near the hospital, shopping, and all essential amenities. This inviting home features three generously sized bedrooms on the main floor, offering comfortable living for families of all sizes. Step into the bright and airy living room, highlighted by a large bay window that fills the space with natural light. The open-concept layout seamlessly connects the living and dining areas, enhanced by two additional large windows. The modernized kitchen boasts upgraded finishes, including granite countertops and enjoys the warmth of the morning sun, creating the perfect space for your morning coffee. Enjoy hardwood flooring throughout the main living areas and bedrooms, with durable, easy-care surfaces in the kitchen and bathroom. No carpets make this home ideal for allergy-sensitive households. The fully finished basement adds even more living space, featuring a spacious family room with a cozy gas fireplace, a fourth bedroom, a laundry and utility room - perfect for extended family or entertaining. Step outside to a private, fully fenced backyard, interlock stone patio, and a charming playhouse/storage shed - ideal for kids or extra storage. Additional features include: Triple-pane windows for energy efficiency; Numerous recent upgrades throughout; Corner lot with excellent curb appeal and privacy. This move-in ready home offers exceptional value, comfort, and location. Don't miss your chance to own this lovely property! (id:49063)
1506 First Street E
Cornwall, Ontario
Beautifully Renovated 4 Bedroom Brick Bungalow in a Quiet Residential Neighbourhood. Welcome to this well-maintained and completely renovated brick bungalow, perfectly situated in a quiet, family-friendly area. This stunning 4 bedroom, 2 full bathroom home offers the perfect blend of modern luxury and everyday comfort. Step inside to discover manmade marble slab floors, elegant granite countertops and two granite wall fireplaces, one gas and one electric, creating warmth and sophistication throughout. The open-concept living, dining and kitchen area is bright and inviting, featuring an oversized patio door that leads to a private deck, ideal for morning coffee or evening relaxation. The home has been completely updated with new insulation, drywall, windows, doors and roof shingles within the last 5 years, ensuring peace of mind and energy efficiency. A spacious laundry room and ample storage, natural gas furnace and hot water on demand add to the homes practical appeal, while the fenced backyard, detached garage, and storage shed provide plenty of space for outdoor living and hobbies. Beautifully finished and move-in ready, this property offers the best of both style and substance, a true gem in a wonderful neighbourhood in Cornwall. Open House Sunday October 26/25 2-4pm (id:49063)
1100 Moffatt Drive
Ottawa, Ontario
*OPEN HOUSE SUNDAY OCTOBER 26 2-4PM* Welcome to Cumberland Estates, a highly sought-after neighbourhood where this magnificent red brick residence stands as the extraordinary foundation for your legacy. Featuring four bedrooms and three bathrooms, the home's expansive, light-filled main level immediately sets a tone of functional sophistication, anchored by a designer gourmet kitchen fitted with striking granite countertops and seamlessly integrated appliances. Architectural elegance define the common areas: two voluminous sitting rooms bask in light from vast windows and center around a majestic fireplace, complemented by a substantial dining room and a dedicated home office space. Beyond the central space, a true sanctuary awaits: the generous primary bedroom suite boasts private patio access, a walk-in closet, and a dedicated ensuite complete with a restorative 2-person jacuzzi tub. This private oasis extends outdoors to a large, sun-filled back porch featuring a hot tub, perfect for relaxing evenings or hosting amazing gatherings and gourmet barbecues. The lower level is an entertainer's delight, providing a sprawling family room vast enough for any family fun, alongside three additional spacious bedrooms and abundant storage. Sited on one of the subdivision's most enviable, mature lots, framed by large, towering trees and boasting an oversized two-car garage, this community offers a peaceful retreat just moments from city amenities and a short, desirable commute to downtown. This highly upgraded canvas, constructed with quality materials - from rich hardwood and granite to sleek tiling welcomes your personal touches to effortlessly transform into your DREAM million-dollar estate. Virtually modified pictures have been included to vividly illustrate the breathtaking potential and design versatility of this bright and spacious home. Don't miss out, book your private showing today! (id:49063)
119 Green Ash Avenue
Ottawa, Ontario
Welcome to 119 Green Ash Avenue! This exceptional Walnut Model by Mattamy blends luxury, space, and smart design in the heart of Richmond's sought-after Fox Run community. Enjoy privacy with no rear or side neighbours and nearly 4,000 sq. ft. of elegant living space, including a fully finished basement. The main level features luxury vinyl plank floors, 9-ft ceilings, and an inviting open-concept layout perfect for entertaining. The gourmet kitchen shines with quartz countertops, stainless steel appliances, a breakfast area, and a large pantry. Relax in the family room with an electric fireplace and beautifully tiled feature wall. Upstairs, the spacious primary suite offers a stunning 5-piece ensuite and double walk-in closets. Convenient upper-level laundry, three additional bedrooms, and two full baths complete the floor. The finished basement adds a fifth bedroom, bath, and rec area. Enjoy a 200-amp panel, EV charger outlet, generator switch, and premium water filtration. A perfect balance of comfort, style, and modern convenience-welcome home! (id:49063)
6181 Brookside Lane
Ottawa, Ontario
Welcome to 6181 Brookside Lane! This renovated & updated 3-bed, 2.5-bath townhome condo that backs on to a park. Bright updated white kitchen with ceramic floors, pantry & a renovated powder room. Nice sized living & dining area with hardwood floors including coffered ceilings, pot lights and access to a private, maintenance-free fenced yard with an interlock patio & shed. The upper level offers 3 spacious bedrooms on laminate flooring, including the primary bedroom and one secondary bedroom with generous closets with IKEA wardrobes. Renovated 4-piece bath with a cheater door. The finished lower level includes a rec room, laundry room and storage area. Furnace & AC (2017). Carpet-free throughout except the staircase and bottom of the basement leading to the rooms. 24 Hour Irrevocable on all offers. This Condo Townhome is steps away from parks, restaurants, schools, transit and many other shops on St-Joseph Blvd. This location is right beside Highway 174, near Bob MacQuarrie Recreation Complex and only minutes by car to grocery stores, Tim Horton, McDonalds and many great restaurants & more. Freshly painted, no back neighbors and ready to go! LRT stop will be walking distance and coming soon ! (id:49063)

