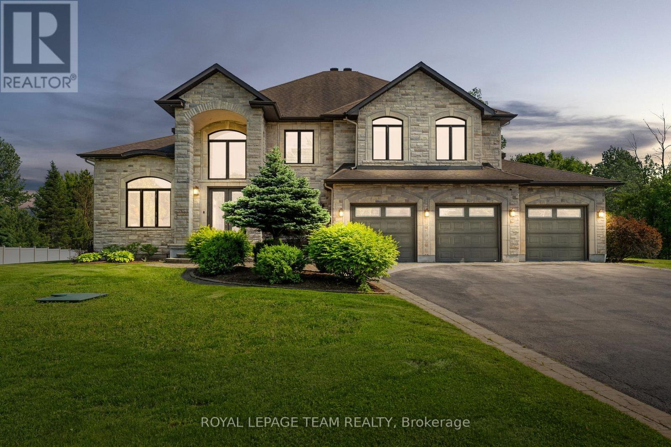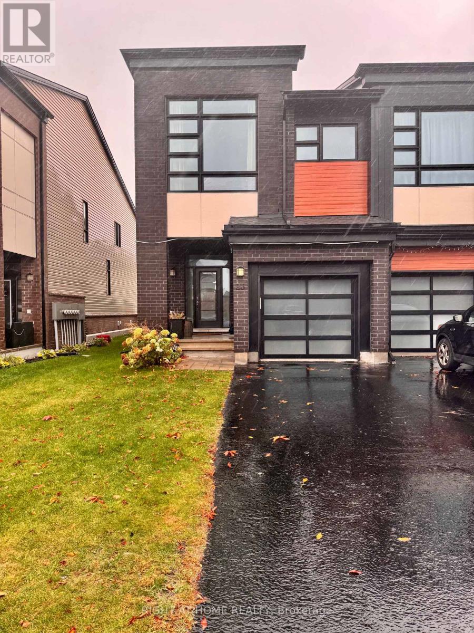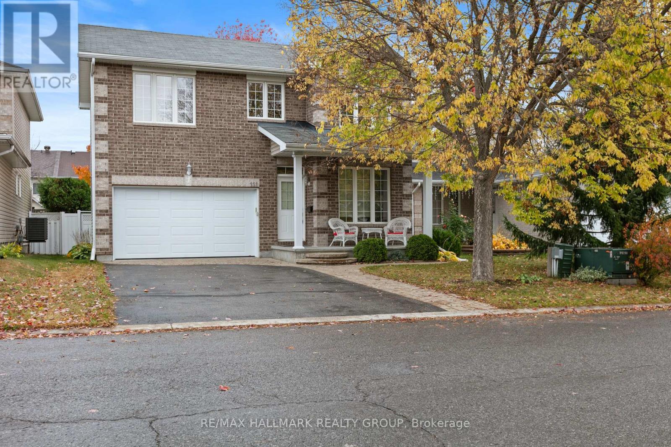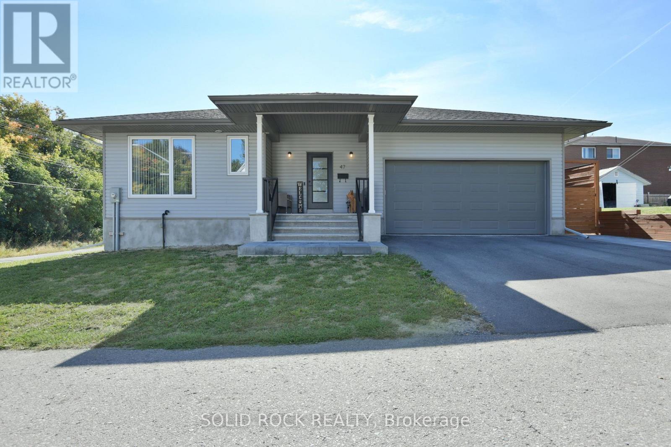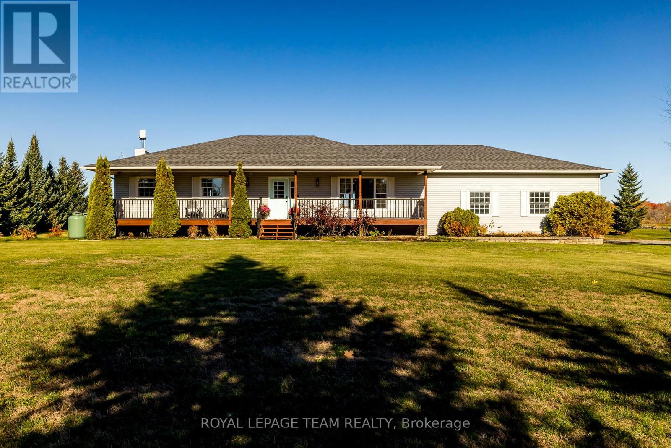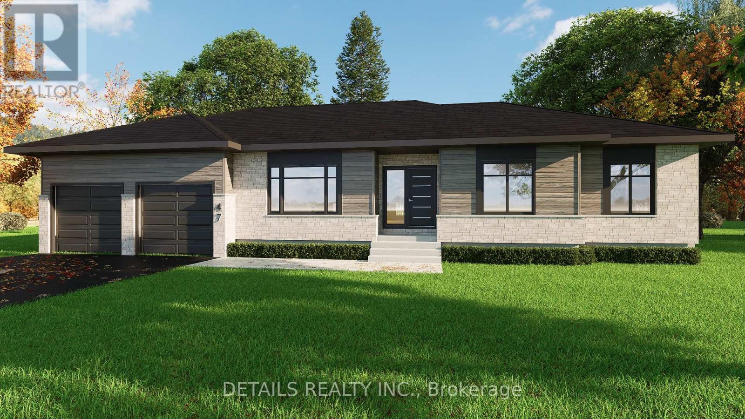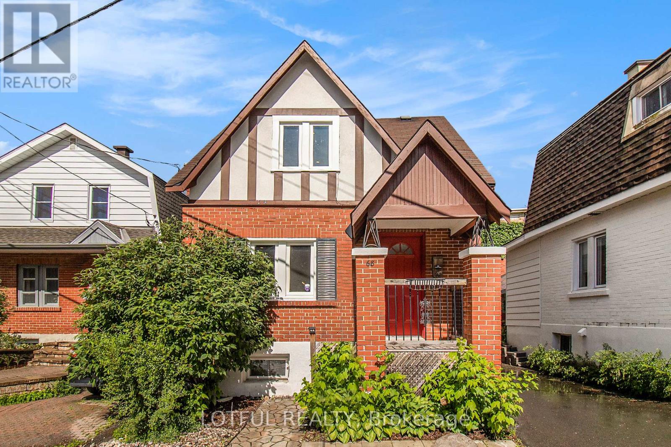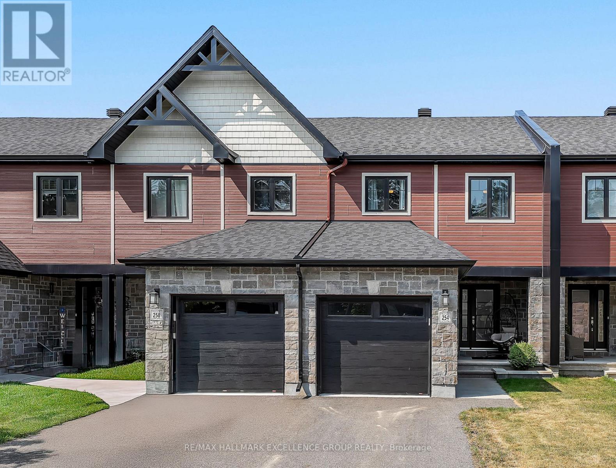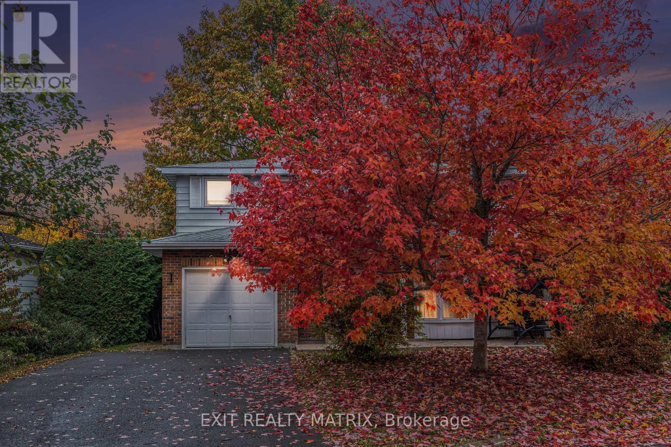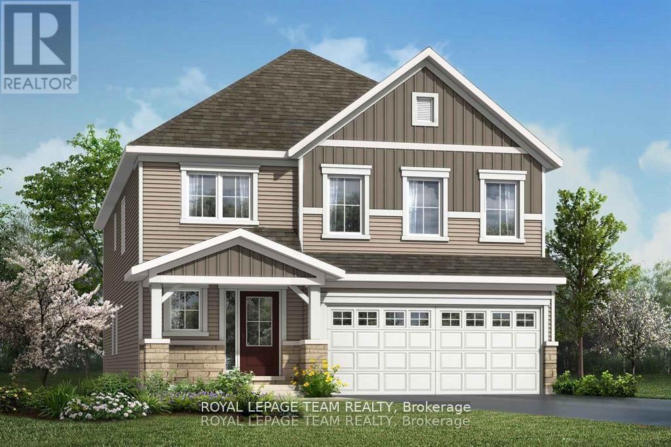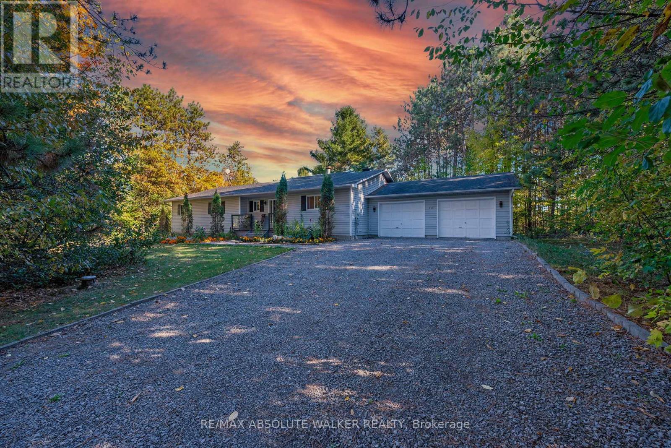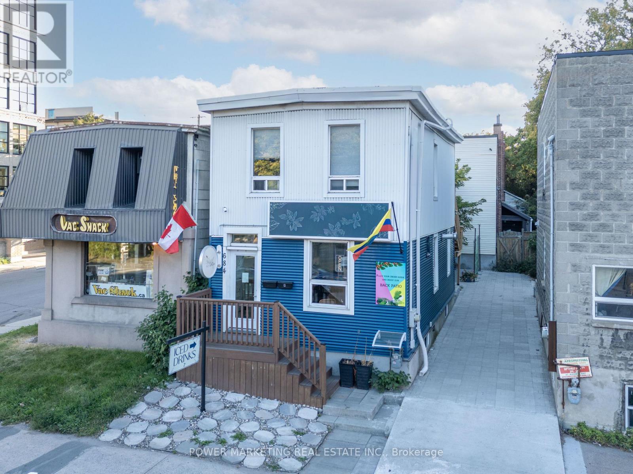6132 Pebblewoods Drive
Ottawa, Ontario
Set in the desirable Emerald Links community of Greely, this beautiful two-storey estate is thoughtfully designed for exceptional family living. Surrounded by natural beauty and just ten minutes from the shops, restaurants, and cafés in the village of Manotick, the location offers a quiet, scenic setting with convenient access to amenities. The home is only steps from the Emerald Links Golf Course and close to the Osgoode Link Trail, a popular route for biking, jogging, and cross-country skiing. This home makes an immediate impression with its striking curb appeal and a designer-finished interior that flows seamlessly through generously sized rooms. A two-storey foyer sets the tone, showcasing elevated coffered and tray ceilings, a spiral staircase, rich hardwood floors, and expansive windows with arched transoms that frame views of the surrounding landscape. At the heart of the home, the Spanish-inspired kitchen is ideal for entertaining, featuring two large islands, two-toned floor-to-ceiling cabinetry, granite countertops, a walk-in pantry, and premium appliances. The main floor also includes a dedicated office, a family room with a cozy fireplace and custom built-ins, and a sunroom complete with a fireplace and views of the backyard. Upstairs, four spacious bedrooms await, including a sophisticated primary suite with a two-sided fireplace, a stone feature wall, a spa-like ensuite bathroom, and a walk-in closet. The finished lower level extends the living space with a recreation room, versatile family areas, a secondary bedroom, flex room, and a full bathroom. Outdoors, the backyard extends the living space and is designed for both entertaining and everyday enjoyment. A spacious patio overlooks the landscaped grounds, while mature trees create a natural and private backdrop. (id:49063)
23 Plank Street
Ottawa, Ontario
This beautifully maintained Urbandale Discovery model townhome features hardwood flooring throughout the open-concept living and dining areas, with upgraded tile in the entryway and kitchen. The kitchen is equipped with quartz countertops, a breakfast bar, a modern hood fan, and stainless steel appliances. The second level offers a spacious primary bedroom with a 4-piece ensuite, walk-in shower, and walk-in closet. Two additional well-sized bedrooms provide large windows and plenty of natural light. A convenient second-floor laundry room completes the upper level. The finished lower-level rec room offers extra living space, perfect for relaxing or entertaining. Additional features include a garage door opener and installed window curtains. Located close to shopping, parks, schools, restaurants, and public transit. (id:49063)
111 Woliston Crescent
Ottawa, Ontario
Located within top school boundaries (St Isabel PS, Kanata Highlands PS, All Saints) and within walking distance from Kanata High Tech park, this beautiful 4-bedr, 4-bathr home impresses for the attention to detail & functionality. It welcomes you with a spacious tiled foyer and a versatile main floor den - perfect for a home office or guest bedroom. The open-concept main floor features a bright great room with soaring cathedral ceilings, and a fireplace, creating an airy and inviting atmosphere. The fully renovated open-concept bright kitchen offers an oversized central island, quartz counter tops, top of the line new stainless steel appliances, and abundant cabinetry-ideal for both everyday living and entertaining. Fridge offers view-through door, and craft-ice feature, while stove and over the range microwave are synchronized via Bluetooth for clocks and automatically turning on the light and vent when the stove burners are activated. Space for beverages is guaranteed when entertaining with the additional space offered by the brand new beverage cooler with 164-can capacity. Patio doors off the kitchen lead to a composite deck transitioning into a large interlock patio in a private and fully landscaped backyard. Hardwood & ceramic flooring flow seamlessly throughout the main level. Upstairs, you'll find three comfortable bedrooms and two full bathrooms. The primary bedroom includes its own walk-in closet and a 4-piece ensuite, while a second 4-piece bathroom serves the other two bedrooms. The spacious lower level offers a large entertaining area with hookup for a projector, plenty of storage space, a full bathroom, and a separate laundry area. Enjoy the convenience of a new furnace, new hot water tank, a double-car garage and the privacy of a fully fenced backyard-perfect for relaxing or hosting outdoor gatherings. Ideally located in Kanata's desirable Morgan's Grant community, this home is just minutes from schools, parks, shopping, and all essential amenities. (id:49063)
47 Mill Lane
Arnprior, Ontario
This custom-built 4 bedroom bungalow perfectly blends refined living, modern design, and urban convenience - just a five-minute stroll from downtown Arnprior. Tucked away on a quiet private lane, this home offers the best of both worlds: peace and privacy, with cafés, restaurants, boutiques, and the Algonquin Trail all moments away. Step inside and experience an immediate sense of style and sophistication. A spacious foyer opens into a bright, open-concept great room with soaring ceilings, elegant pot lighting, and premium finishes throughout. The chef-inspired kitchen features quartz countertops, a sleek backsplash, and high-quality appliances - ideal for both intimate dinners and lively entertaining. The dining area, illuminated by a statement fixture, overlooks the landscaped yard, while the living room's custom oversized patio doors invite you to step out onto the private deck - perfect for summer evenings and weekend gatherings.The primary suite is a true sanctuary, offering a walk-in closet and a luxurious spa-style ensuite with double vanities, an oversized shower with bench seating, and dual rain shower heads. A second bedroom (currently used as an office) provides a serene space for work or relaxation, while the mudroom and laundry with direct garage access bring effortless functionality to everyday living.The lower level extends the home's versatility, featuring two additional bedrooms joined by a dual-entry bathroom, a spacious family room, and a flexible space currently styled as an office and bar - perfect for teens, guests, or weekend entertaining. Outside, two driveways and an oversized double-car garage provide exceptional parking and storage options. Every detail of this home has been designed for comfort, style, and ease - ideal for families, professionals and retirees who value high-end living with small-town charm. Experience the lifestyle. Live steps from it all. (id:49063)
344 Richardson Road
Montague, Ontario
Country serenity minutes from the charming Village of Merrickville! Enjoy the best of country living in this beautifully built bungalow on a private 1-acre lot, offering peace, privacy, and modern comfort just minutes from the shops, cafés, and charm of historic Merrickville.The main floor features a bright open-concept living, dining, and kitchen area with large windows that fill the home with natural light. You'll love the main-floor laundry, and a spacious 4-piece bathroom complete with a relaxing soaker tub.Downstairs, the fully renovated lower level offers exceptional extra living space, complete with a home gym, bar area, full bathroom, and a large recreation room with direct access to the garage. A convenient prep/mudroom off the garage adds extra storage and functionality for busy families or hobbyists. Outside, make the most of your peaceful surroundings with a large deck, beautiful pergola, and expansive treed views - the perfect backdrop for entertaining or relaxing. Raised garden beds and a handy garden shed add to the property's charm, while the oversized attached double-car garage provides ample space for vehicles, tools, and toys. Recent updates and upgrades include: A/C (2023) Heat Pump / Propane Furnace (2023) Battery Backup (2023) Water Treatment System (2023/24) Outdoor Pergola & Full Basement Renovation (2023/24) Roof (2016) This turn-key property combines modern updates with country peace - the perfect blend of comfort, function, and natural beauty. Don't miss your chance to make 344 Richardson Road your new home. (id:49063)
47 Nadine Street
Clarence-Rockland, Ontario
Welcome to 47 Nadine Street in Bourget, Ontario - a beautifully designed custom-built bungalow by Creation Homes offering 1,650 sq. ft. of Energy Star and Built Green Canada certified living space. Nestled on a large .7 acre lot with natural gas, city water, and a conventional septic system, this home blends modern efficiency with timeless comfort. Completed with premium stone and vinyl exterior finishes, it features engineered hardwood and ceramic tile throughout, a custom kitchen with quartz countertops and tile backsplash, and a spacious open-concept layout perfect for entertaining. The luxurious primary suite includes a custom walk-in closet with built-ins, a stunning ensuite with a quartz double vanity, a glass walk-in shower with niche, and a free-standing soaker tub. Two additional bedrooms are complemented by a second full bathroom and built-in storage solutions. Enjoy the convenience of a main floor laundry room and pantry, a finished and drywalled double garage, and a 12' x 12' pressure-treated deck overlooking a private backyard surrounded by nature. The lower level features drywalled exterior walls and offers endless potential for future living space or recreation. Located just 25 minutes east of Ottawa and 15 minutes from Rockland, this property offers the perfect combination of craftsmanship, comfort, and countryside living. This home is under construction. (id:49063)
68 Vaughan Street
Ottawa, Ontario
Welcome to New Edinburgh! This red brick Victorian home is a charming gem nestled in one of Ottawa's most sought-after communities. A short walk from Rideau Hall, Stanley Park, Green Island, and the Rideau River, you'll find yourself surrounded by nature and history. Imagine taking a leisurely stroll just steps away from the diverse shops on Beechwood Ave. and a short 5 minute walk to Metro. This home features 2 bedrooms, 2 full baths, and a finished basement with a den/office. Fully renovated, it boasts hardwood floors throughout, new windows, updated stainless steel appliances, quartz countertops, and fresh paint. Spotless and beautifully maintained, this home offers a private, landscaped backyard patio perfect for evening entertaining and BBQ parties. Experience the perfect blend of original architecture and modern updates in this delightful residence. Pictures are from previous listing. (id:49063)
254 Dion Avenue
Clarence-Rockland, Ontario
Welcome to this stunning middle-unit townhome, showcasing pride of ownership and quality upgrades throughout! Elegant hardwood flooring graces both the main and second levels, complemented by an upgraded hardwood staircase and beautiful architectural mouldings. The bright, open-concept main floor features a stylish kitchen with cabinets extended to the ceiling, quartz countertops, upgraded lighting, and quality stainless steel appliances.Upstairs, you'll find three spacious bedrooms, including a generous primary suite with elegant wainscoting, a walk-in closet, and a luxurious main bathroom with a soaker tub and separate walk-in shower. The fully finished basement offers additional living space-perfect for a family room, home office, or gym-and includes a rough-in for a future bathroom.Enjoy outdoor living in the fully fenced backyard with a composite deck, ideal for entertaining. The furnace and air exchanger are owned (not rentals); only the hot water tank is rented.Spotless and beautifully maintained-this home is truly a pleasure to view! 24 Hours Irrevocable on all offers. (id:49063)
6 Blue Spruce Court
Ottawa, Ontario
Tucked away on a quiet court in family-friendly Blackburn Hamlet, this spacious detached home backs onto peaceful walking trails and a toddler-friendly park, offering a serene setting with unbeatable walkability. With four bedrooms above grade (5th bedroom available but is currently being used for landlord storage), including a main-floor addition that adds a flexible bedroom and home office, there's plenty of space for families, remote workers or those needing a guest suite. The ground floor features hardwood throughout the living, dining and den spaces, while the kitchen is outfitted with stainless steel appliances and overlooks the large, private yard-perfect for families with children. Upstairs, three additional bedrooms provide versatility, while the fully finished basement includes a cozy family room, laundry in the utility room, and ample storage. The home also features an attached garage and a paved driveway with parking for four or more vehicles. Surrounded by green spaces like Agnes Purdy, Joshua Bradley and Woodhill Parks, plus access to tennis courts, outdoor pool and playground at Bearbrook Park Community Centre, the home is also a short walk to Glen Ogilvie Public School, Emily Carr Middle School, Good Shepherd, Sainte-Marie and Louis-Riel Secondary. Enjoy nearby amenities including Metro, Dollarama and other shops along Innes Road. Tenant pays rent plus all utilities including hot water tank rental. Some furniture available: dining table, dressers and desks. Owner can remove if required. Property managed by RentSetGo Property Management. (id:49063)
919 Finescale Way
Ottawa, Ontario
FINISHED BASEMENT WITH FULL BATH! Welcome to one of Mattamy's most popular models, the Parkside 2, offering over $146,000 in upgrades. This stunning double-car garage home in the sought-after Half Moon Bay community is brand new and set for completion next year. The inviting front porch opens into a spacious foyer with a powder room and walk-in closet, leading to a mudroom with inside garage access and additional storage. The main floor features an open-concept layout with a dining room, a great room with an electric fireplace, and a separate den with French doors, ideal as a home office or a separate living space. The chef's kitchen includes a large island, quartz countertops, upgraded cabinetry, and a breakfast nook with patio doors to the backyard. Hardwood stairs take you to the second floor, where the primary bedroom impresses with a massive walk-in closet and a luxurious spa-like 5-piece ensuite. Bedrooms 2 and 3 share a Jack & Jill bathroom, Bedroom 4 enjoys its own ensuite, and all have walk-in closets. A convenient second-floor laundry adds to the functionality. The fully finished basement includes a large rec room and a full bathroom, perfect for additional living space. Located on a quiet street in a family-friendly neighbourhood, this home is just minutes from trails, Barrhaven Marketplace, top-rated schools, the Minto Recreation Centre, and more. The photos are intended solely to showcase the builder's finishes. (id:49063)
117 Plantation Drive
Ottawa, Ontario
Welcome to 117 Plantation Drive in Woodlawn, a beautifully maintained 3-bedroom, 2-bathroom bungalow set on just under 3 acres of tranquil land. Surrounded by mature trees, this property offers exceptional privacy and a serene setting while still being part of a growing family-oriented neighborhood. Step inside to discover a bright open-concept living room anchored by a stunning four-sided glass fireplace, the true heart of the home and a perfect gathering space for family and friends. The home has been lovingly cared for by the same owner for over 30 years, with numerous updates throughout that blend comfort, function, and pride of ownership. An efficient geothermal system provides both heating and cooling, paired with a private well and septic system, meaning the only utility cost is hydro .Outdoors, you'll find a wrap-around composite deck with sleek glass railings, offering an ideal space to relax and take in the peaceful surroundings. The property is beautifully landscaped with a welcoming front garden, open spaces to explore, and wooded areas that provide both beauty and privacy. An oversized 2-car garage adds even more value, perfect for a workshop, hobby space, or additional storage. The location is hard to beat, school buses service the area, and the highly regarded Stonecrest Elementary School is just 2 minutes away, making it perfect for young families. This is a community where residents enjoy the best of both worlds, the space and freedom of country living with the support of a welcoming neighborhood. With its acreage, standout features, and unbeatable location, this property offers a rare opportunity to enjoy a private retreat while being close to schools, amenities, and the vibrant growth of the Woodlawn area. (id:49063)
684 Bronson Avenue
Ottawa, Ontario
Investors take notes! Totally renovated commercial duplex In one of the best locations of Ottawa, Glebe! Main floor is a restaurant and upstairs is one bedroom apartment both rented, gross income of approx. $61,200, numerous upgrades to mention here! New Kitchens, new floorings, New roof (2024), new C/air, new wiring, New decks and stairs, front and back Interlock (2025), Newer windows and siding and much more! Walking distance to government buildings, 10 minute drive to Civic and General hospitals, Walk and all amenities! A must see called today! (id:49063)

