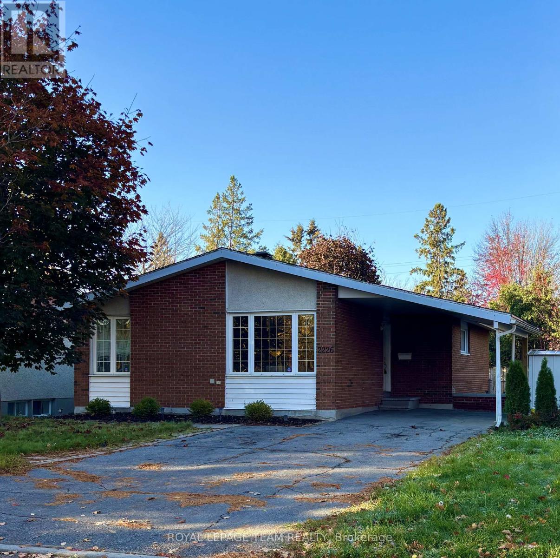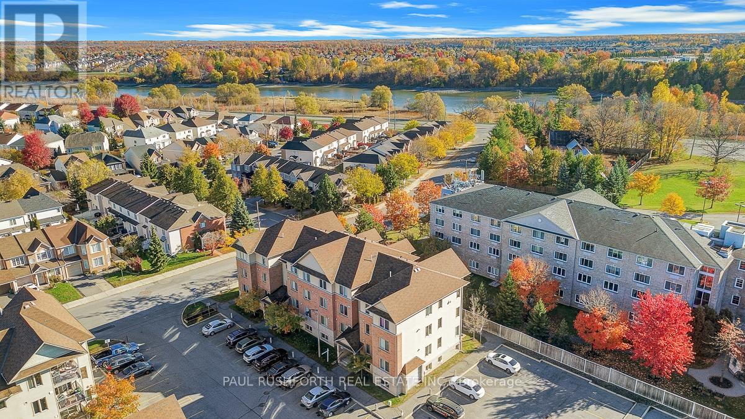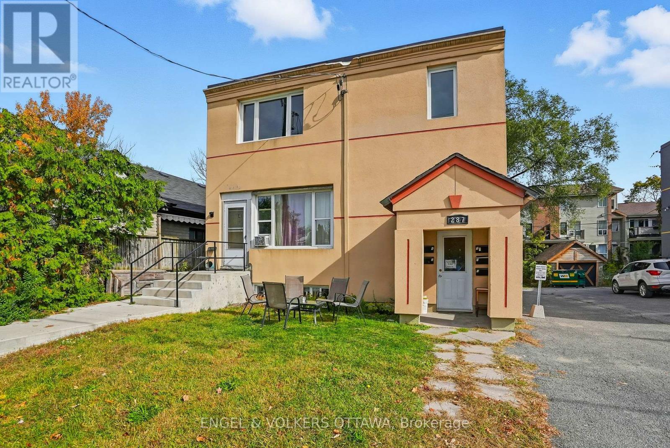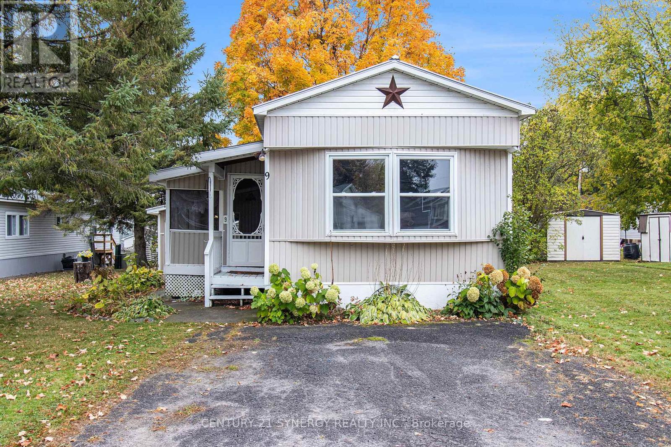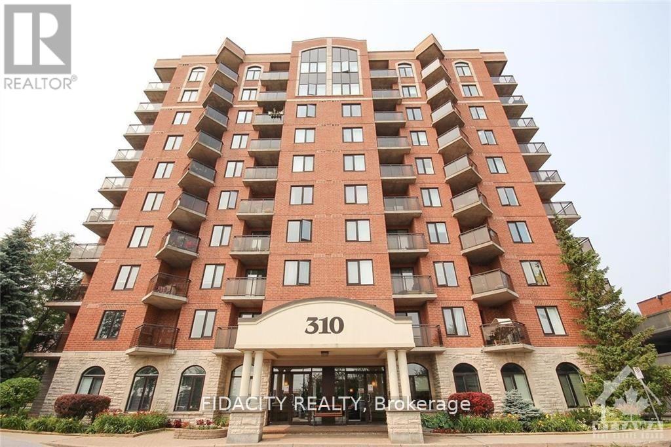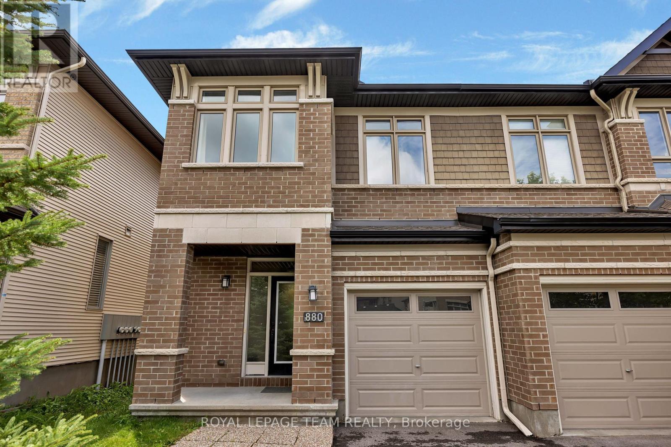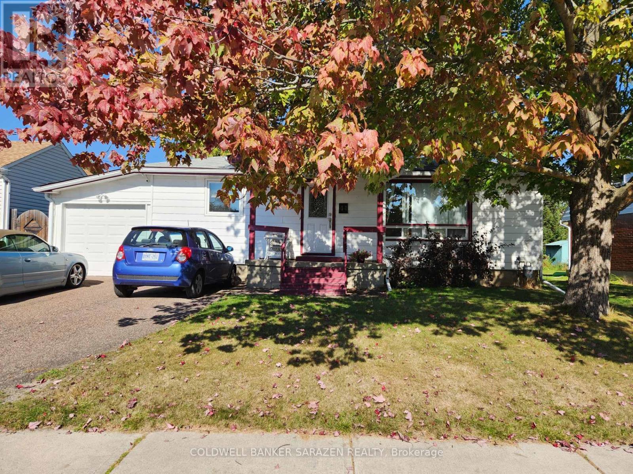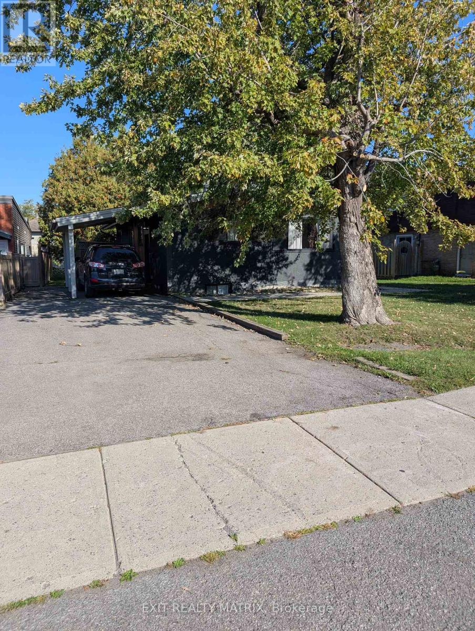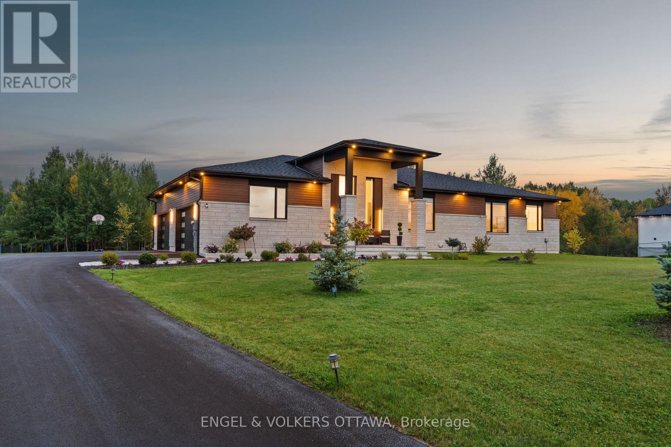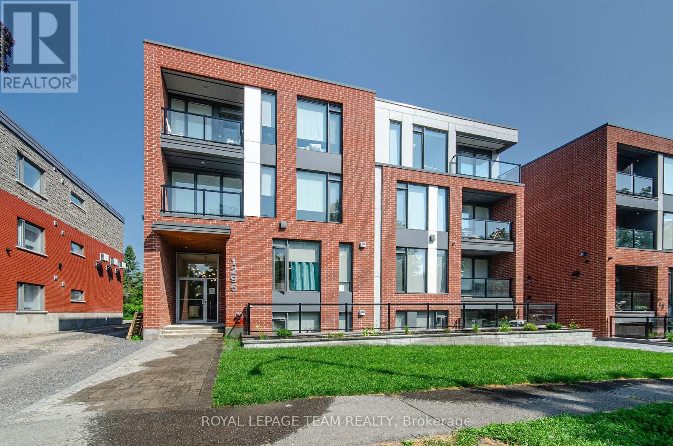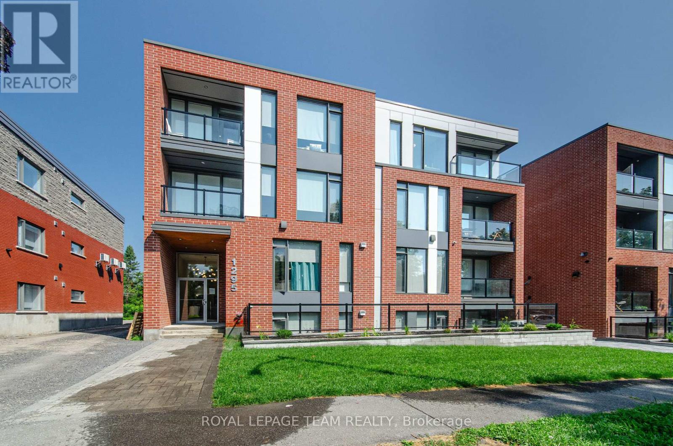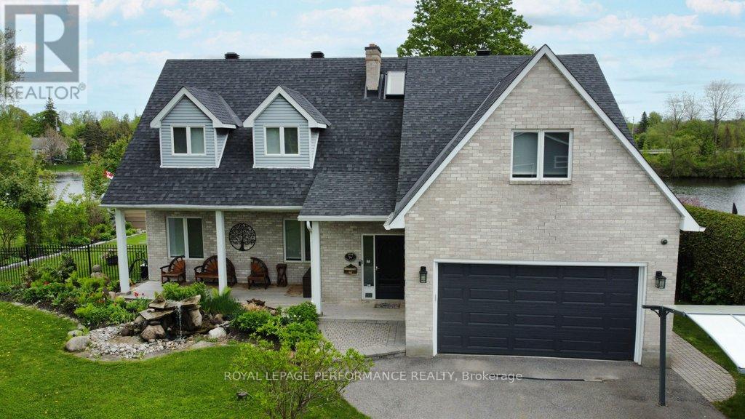A - 2226 Tawney Road
Ottawa, Ontario
Beautifully updated main-floor unit in the desirable Hawthorne Meadows neighbourhood! This bright and open 3-bedroom, 1.5-bathroom home offers stylish comfort and thoughtful updates throughout. The spacious living area flows seamlessly into the modern kitchen, renovated in 2020, with contemporary finishes and plenty of natural light. The primary bedroom features a private ensuite and direct access to the backyard, which is not shared, perfect for relaxing or entertaining outdoors. Enjoy the convenience of 3 parking spots, including one covered space, and shared laundry with the lower unit. Ideally located under 5 minutes to the highway and within walking distance to Metro, Elmvale Acres Mall, parks, and schools. All utilities are $150/month flat. **Pet friendly with a private fenced yard. A credit report, proof of income/employment, and a rental application must accompany all offers. (id:49063)
2 - 510 Stonefield Private
Ottawa, Ontario
Rarely Offered, bright, and spacious, 2 bed plus a den, perfect for a home office or guest room. Filled with natural light!. Patio doors open to your own private patio. Your own private outdoor retreat! Open-concept living and dining area with a kitchen island and breakfast bar, perfect for casual meals and entertaining. Features stainless steel appliances. No carpet, easy-care laminate, and tile flooring throughout. Includes 1.5 baths, with a convenient powder room and a bright main bath. Efficient gas furnace heating and central air conditioning provide year-round comfort. Parking spot #122 is conveniently located right out front. Move-in ready, low-maintenance living in a peaceful, well-maintained community. Walking distance to long list of amenities and easy access to transit. Fantastic location! (id:49063)
5 - 287 St Laurent Boulevard
Ottawa, Ontario
Newly renovated lower-level apartment in one of Ottawa's most sought-after neighbourhoods - Manor Park! This bright, clean, and spacious unit is just steps from parks, walking trails, the Ottawa River, transit, restaurants, shopping, and more. Beautifully updated, this 1-bedroom, 1-bathroom apartment features its own private entrance, sleek luxury vinyl flooring throughout, and plenty of natural light. The open-concept living and kitchen area offers modern stainless steel appliances, quartz countertops, and ample cabinet space. Additional highlights include in-suite laundry and an outdoor parking spot for added convenience. Heat and water are included in the rent; tenants are responsible for hydro. Don't miss out on this great opportunity to live in Manor Park! (id:49063)
9 Bridle Path
Rideau Lakes, Ontario
Welcome to 9 Bridle Path, Otterdale Estates. Rideau Lakes Township. A 2 bedroom mobile home with a generous workshop, enclosed side verandah. Open concept Living Room & Eat in kitchen, 3 pc bath with washer/dryer units & 2 bedrooms. ( The window in one bedroom has been closed in when the workshop was built but it is across from the exterior side door. This home has had recent upgrades including kitchen flooring, kitchen cabinets, ceilings though out the home, propane furnace. The workshop is beneficial for the hobbyist in all of us. Call for more details or book your showing today. (id:49063)
5c - 310 Central Park Drive
Ottawa, Ontario
NOW VACANT - Bright & sunny Studio Apartment with PARKING in the sought after Central Park! The open-concept living and dining area is bright and airy, featuring large windows that flood the space with natural light. The well-appointed kitchen comes with ample cabinet space,, making it a great place to whip up your favorite meals. In-unit washer and dryer. Don't miss out on this fantastic opportunity! (id:49063)
880 Fletcher Circle
Ottawa, Ontario
Exclusive Incentive: Enjoy peace of mind with no rent increases for at least 2 years! This superb executive townhome is perfectly nestled within a serene wooded setting, offering both tranquillity and convenience. An award-winning Addison model and ENERGY STAR certified, it combines modern efficiency with timeless design. The main floor showcases a bright open-concept layout with 9-foot ceilings, while the living room is elevated by a vaulted ceiling and a striking custom stone fireplace. A gourmet eat-in kitchen with stainless steel appliances and contemporary finishes makes entertaining effortless, while hardwood floors add warmth and sophistication throughout the main level. Upstairs, you'll find 3 spacious bedrooms and 2 full bathrooms, including a convenient second-floor laundry area. The finished recreation room offers versatility perfect for a home office, media room, or gym while the attached garage provides everyday practicality. Outdoors, the professionally landscaped rear yard is designed for enjoyment and low maintenance. PVC fencing, composite decking, and a large stone patio create the perfect space for gatherings or quiet relaxation. This exceptional home also offers proximity to local amenities, shops, entertainment, schools, and parks, ensuring a lifestyle that is as connected as it is comfortable. No pets and no smoking, single-family occupancy only. BONUS : Electric Vehicle Charger Connection in garage. **Photos were taken prior to current tenancy. (id:49063)
44 Third Avenue S
Arnprior, Ontario
COMPACT 2 BEDROOM BUNGALOW ON THE AVENUES WITH A PARTIALLY FINISHED BASEMENT.THIS IS AN IDEAL STARTER OR RETIREMENT HOME WITHIN WALKING DISTANCE OF THE MADAWASKA RIVER AND DOWNTOWN ARNPRIOR.THE ROOF REPLACED 2011,FURNACE APPROX.5 YRS OLD,HWT OWNED APPROX.7 YRS.,2 4PCE BATHS AND A SPACIOUS REAR YARD.THE DRIVEWAY WILL ACCOMODATE 2 COMPACT CARS.HYDRO-119.00/MO,GAS-90./MO,WATER -90/2MO. (id:49063)
1415 Maxime Road
Ottawa, Ontario
Check out this fantastic opportunity in family-friendly Pineview! This well-maintained bungalow with a legal basement apartment offers flexibility for owner-occupiers and strong income for investors, generating $4,408/month in gross rent. The main level features three bedrooms, one bathroom, a washer and dryer, an open-concept kitchen and dining area, stainless steel appliances, and quartz countertops. The basement unit features a separate entrance, laundry facilities, two spacious bedrooms, and a bathroom. The main floor is rented for $2,261/month, and the basement unit for $2,147/month. The landlord pays for the hydro, gas, water/sewer. Both tenancies are month-to-month. The large 60.50 x 132.00 lot offers room for future potential development. Furnace (2013), air-conditioner (2018), on-demand HWT rental (2023), and some newer windows. 2024 Expenses: Utilities $3,380; Insurance $2,501; Snow & lawn $3,405; Water heater $674; Repairs & maintenance $5,903. The property is just minutes from Highway 417, CSE, CSIS, parks, public transit, the Blair LRT station, Costco, Gloucester Centre, and St. Laurent Mall. 36 hours notice is required for all showings. (id:49063)
60 Synergy Way
Ottawa, Ontario
Step into a residence where timeless design meets modern sophistication. This fully finished luxury bungalow has been meticulously curated to offer a seamless blend of style, comfort & functionality. From the moment you enter, you're welcomed into expansive, open-concept principal rooms with soaring 15' & 10' ceilings & floor-to-ceiling architectural black-framed windows, flooding the home with natural light and offering stunning exterior presence. A custom modern wall feature surrounds the main TV area, creating a striking built-in focal point. Two elegant gas fireplaces, one on each level add warmth and ambiance, perfect for both quiet evenings & lively gatherings. At the heart of the home is a show-stopping waterfall-edge quartz island with bar seating, seamlessly matched with a full-height quartz backsplash for a gallery-inspired look. Custom soft-close cabinetry & premium curated appliance suite blends beauty with professional performance. The main level boasts three spacious bedrooms, including a luxurious primary suite sanctuary with a freestanding spa-jet soaking tub, a glass-enclosed rain shower & a custom-designed walk-in closet. Downstairs, discover two additional large bedrooms, one currently styled as a private home office, perfect for guests, extended family, or staff. Each spa-inspired bathroom features floating vanities, quartz surfaces, rain showers & body jets, blending comfort and elegance. The fully finished lookout basement is an entertainers dream & includes a private gym, cinema/media room, games area, spacious lounge area, and ample storage. Outside you will find a custom pergola which adds both shade & architectural flair, 75-zone irrigation system, professionally landscaped grounds, a covered terrace for dining and entertaining & architectural exterior lighting. The 4-car garage boasts 12' ceiling & features epoxy-coated flooring, built-in shelving & smart systems. This residence is a rare opportunity to own an exceptional property. (id:49063)
102 - 1295 Summerville Avenue
Ottawa, Ontario
This stunning 1-BEDROOM, 1-BATH unit offers a modern, thoughtfully designed space in one of Ottawas fastest-growing neighbourhoods. Enjoy condo-style living with premium features throughout, including heated floors, air conditioning, and free high-speed internet. The sleek kitchen is equipped with stainless steel appliances and quartz countertops, while in-unit laundry and window coverings on all windows offer ultimate comfort and convenience.The bright and open layout is filled with natural light, and every detail is designed with function and style in mind. Residents benefit from fob-secured access, bike storage, and mail delivery right to the foyer. Parking is available for just $75/month.Located in the vibrant Carlington neighbourhood, you're steps from public transit, parks, schools, and the Civic Hospital.This is modern urban living elevated. (id:49063)
B01 - 1295 Summerville Avenue
Ottawa, Ontario
This stunning LOWER LEVEL 2-BEDROOM, 2-BATH unit offers a modern, thoughtfully designed space in one of Ottawas fastest-growing neighbourhoods. Enjoy condo-style living with premium features throughout, including heated floors, air conditioning, and free high-speed internet. The sleek kitchen is equipped with stainless steel appliances and quartz countertops, while in-unit laundry and window coverings on all windows offer ultimate comfort and convenience.The bright and open layout is filled with natural light, and every detail is designed with function and style in mind. Residents benefit from fob-secured access, bike storage, and mail delivery right to the foyer. Parking is available for just $75/month. Located in the vibrant Carlington neighbourhood, you're steps from public transit, parks, schools, and the Civic Hospital. This is modern urban living elevated. (id:49063)
6099 James Bell Drive
Ottawa, Ontario
Discover the perfect blend of luxury, comfort, and breathtaking waterfront views in this stunning 5-bedroom, 5-bathroom home, just minutes from Manotick. Nestled on a quiet dead-end street and across from Rideauview Golf Club, this meticulously updated home offers high-end finishes and thoughtful design throughout. Enjoy miles of lock-free boating from your clean shoreline and new dock (Summer 2024). The fully landscaped, fenced backyard is an oasis featuring a gazebo with a hot tub, a deck with a retractable awning, and lush perennial gardens perfect for relaxing or entertaining. Elegant & Spacious Interior with 5 Generous Bedrooms Above Grade (including a main-floor bedroom with a full bath nearby, currently used as an office) 4 Full Spa-Like Bathrooms + 1 Powder Room, Grand Kitchen Spanning half the width of the home, offering stunning water views, Soaring Ceilings & Open Loft Area overlooking the living room, ideal for a study or lounge space. Primary Suite Retreat featuring a luxurious ensuite spa bath and a striking tile focal wall. Prime Location & Exceptional Features Located just minutes from Manoticks charming shops and restaurants, this home is designed for both convenience and tranquility. See attached list of upgrades and inclusions, there is truly nothing left to do but move in and enjoy! INCLUDED: Washer, Dryer, Gas Stove, Wall Oven, Refrigerator, Dishwasher, Microwave, Light Fixtures, Ceiling Fans, Window Coverings, Retractable Awning, Central Vacuum, Irrigation System, On-Demand Hot Water Tank, Generac Generator. Don't miss this rare opportunity. Schedule your private tour today! (id:49063)

