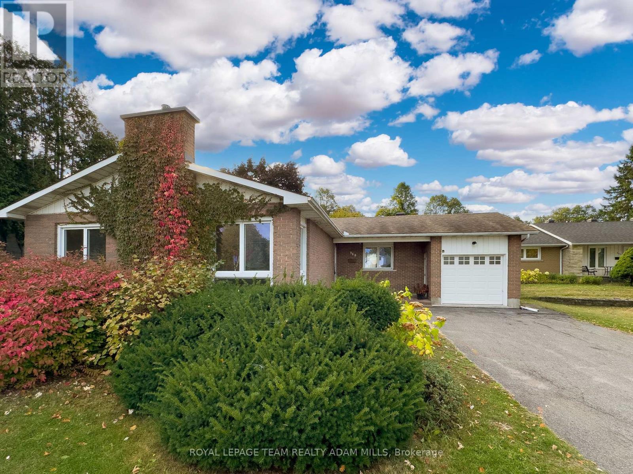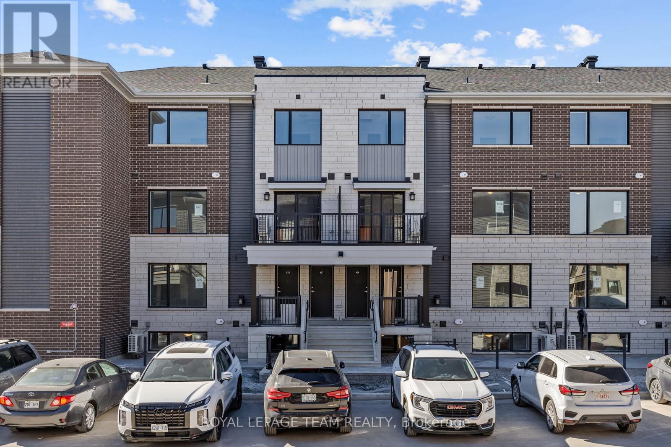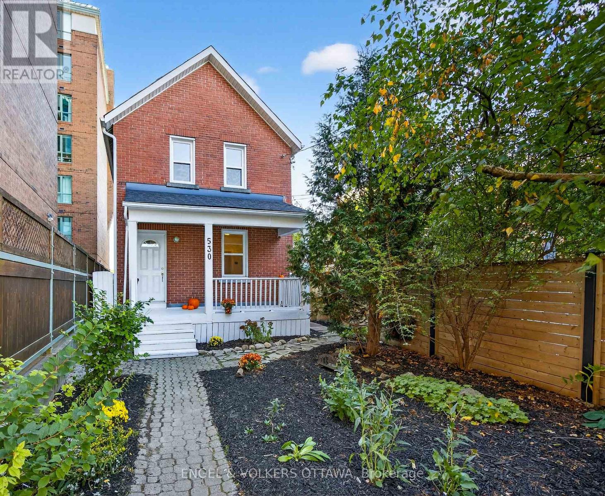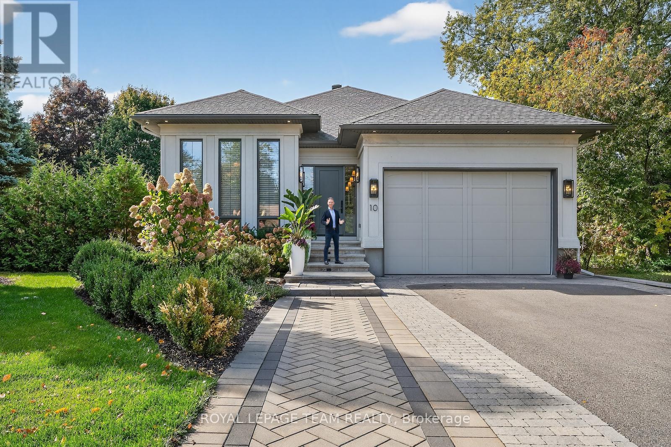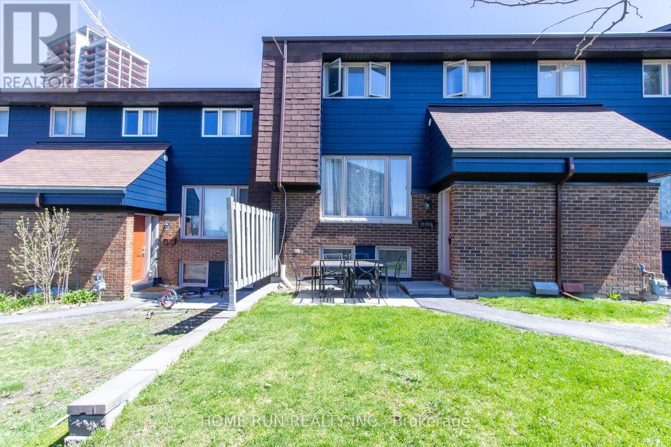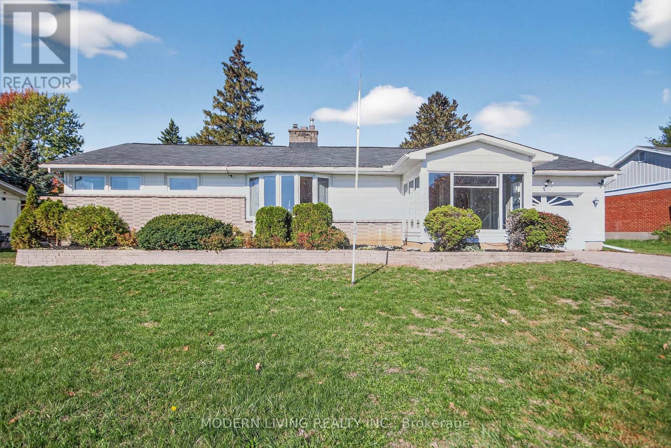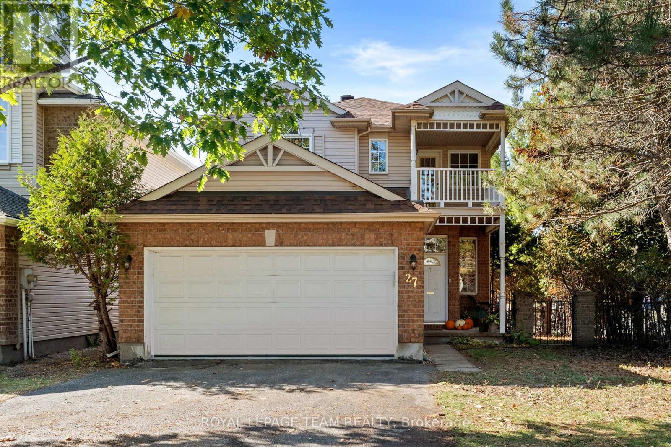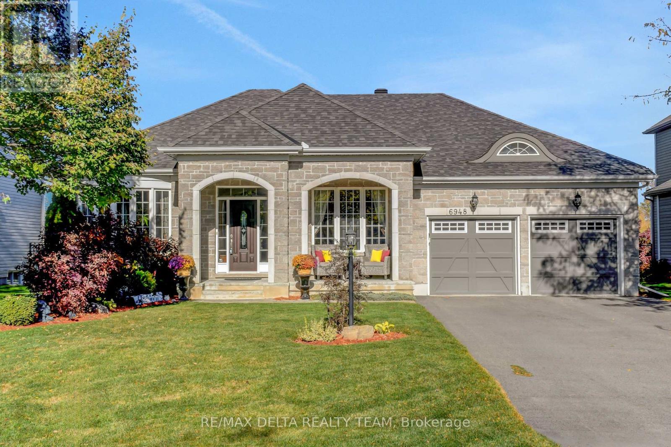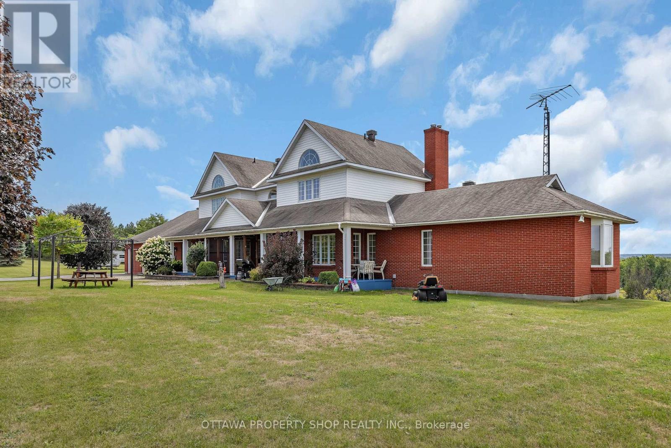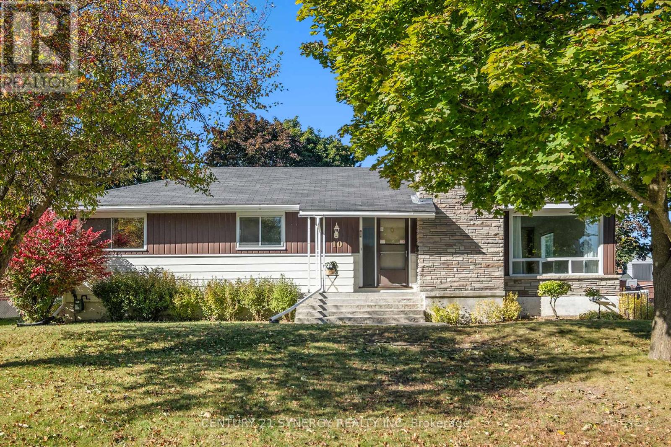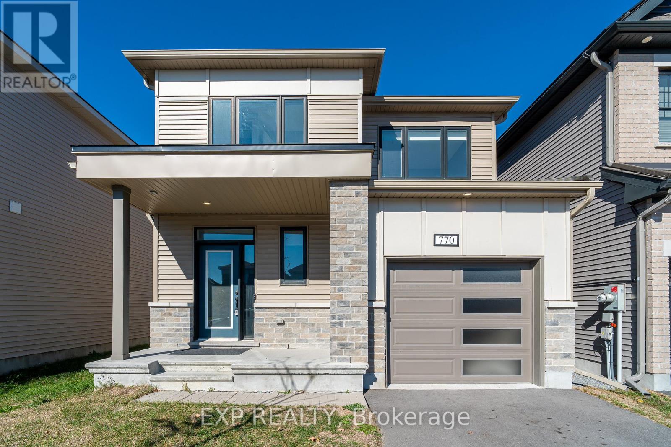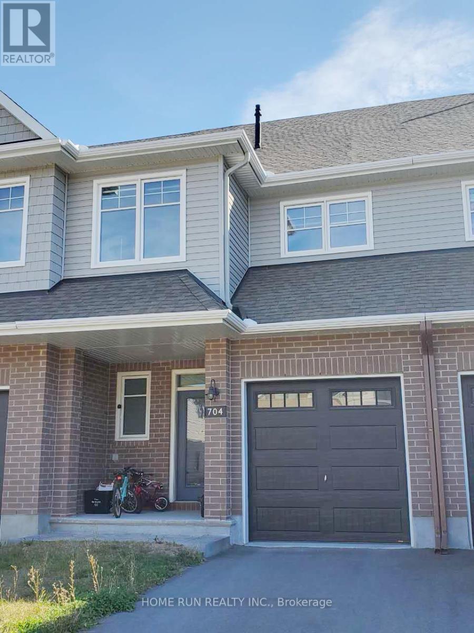968 Walkley Road
Ottawa, Ontario
This beautifully updated 3 bedroom, 3-bathroom bungalow has everything you've been looking for: space to grow, style to impress, and endless fun right in your backyard. Set on a large, landscaped lot just steps to top-rated schools, rec centres, parks, shops, and the beach, this home blends urban convenience with a relaxed, family-friendly lifestyle. Inside, you'll find a bright, open-concept layout with hardwood floors that flow through the living and dining areas - perfect for movie nights or lazy Sunday mornings by the stone-surround gas fireplace. The spacious eat-in kitchen makes weeknight dinners and weekend baking with the kids a breeze, with easy access to the backyard for summer BBQs and poolside entertaining. All three bedrooms are generously sized, including a refreshed main bath and a primary suite that offers a private 2-piece en-suite and direct walk-out access to the backyard - ideal for post-swim towel runs or quiet morning coffee by the pool. Downstairs, the finished lower level adds even more versatility: a massive rec room for games, movies, or a home gym, plus laundry, a second full bath, and plenty of storage for life's extras. Outside is where the magic happens - a private, fully fenced yard with a sparkling inground pool, deck, and tons of room to relax, play, and make memories. Recent updates mean you can move in worry-free: new flooring (2025), fresh paint (2025), pool liner & sand filter (2025) furnace (2024), fence (2022), roof (2013), and more. Whether it's backyard BBQs, beach days at Mooney's Bay, or quick downtown commutes, this home delivers it all - comfort, connection, and endless family fun. (id:49063)
931 Creekway Private
Ottawa, Ontario
Available November 1st, 2025 and onwards is this brand new 2-bedroom, 1.5-bathroom Metro Townhome in Kanata, offering modern living in a bright open-concept layout. This stylish unit has never been lived in and features oversized windows, a spacious great room, and a contemporary kitchen with an island, double sink, and stainless steel appliances.On the lower level you will find a generously sized primary bedroom with a large closet, a second bedroom, a full bathroom, and convenient laundry. The home also includes a main-level powder room and entry foyer. The unit offers efficient heating and cooling for year-round comfort. Located in the brand new Parkside at Arcadia community, close to shopping, schools, parks, and with easy access to transit, this beautiful home is ideal for young professionals, couples, or small families. UNDERGROUND COVERED PARKING IS INCLUDED (#G48 Level A). Tenant pays all utilities including gas, electricity, and water. Be the very first to call this modern Kanata townhome your home! The tenant will be responsible to pay all utilities (heat, hydro, water, and hot water tank rental). APPLIANCES ARE NOT PHOTOGRAPHED BUT WILL BE INCLUDED! (id:49063)
530 Cambridge Street S
Ottawa, Ontario
Open House - Sunday 2-4pm! Lovely well maintained all brick detached home in the desirable Glebe Annex. A wonderful opportunity, move in and enjoy, decorate, or renovate as you go! Beautiful and private front garden, this property is tucked-in and abundant in charm. Complete with white pickett fence, interlocking front path and delighful front porch, perfect for morning coffees or evening reads. A little urban oasis, steps to the Glebe, and all the wonderful shops and eateries that line Preston Street! Well designed traditional layout that is, open, airy, located on a quiet street. Boasting proximity to parks, shopping, and Dows Lake. Beyond its classic facade, lies an interior that seamlessly blends with timeless charm. Open entertaining spaces feature hardwood floors, perfect for gatherings. The eat-in kitchen is spacious, functional, boasting ample cupboard and counter space. Side door opens to the large wrap around deck, perfect for summer BBQs, lounging and gatherings. Nice size living room is open to the dining room and is perfect for everyday relaxing or formal/casual entertaining. Upstairs offers 3 good sized bedrooms and a well-appointed 4 piece bathroom. The full basement houses the laundry and provides for ample storage, good ceiling height. An ideal home, in a truly wonderful locale. Fully fenced yard, with gated access. See attached floorplans and update list. Repaved drive/2025. New sewer line/2025.Roof/2024. Deck/2024. Furnace/2016. House rewired/2011. Central Air/2008. All appliances under 5 years old. Good parking for 1 car. Great community and neighbours. (id:49063)
10 Leaver Avenue
Ottawa, Ontario
Nestled on a mature, tree-lined street, this residence is a true masterpiece that redefines luxury living in central Ottawa. This custom four-bed, five-bath architectural bungalow blends California cool with Provençal charm, offering rare serenity just minutes from The Glebe, Westboro, and Little Italy. Inside you will find soaring ceilings, floor-to-ceiling windows, distinguished craftsmanship and curated finishes to set a tone of effortless sophistication. The chefs kitchen flows seamlessly into a stylish open-concept living space and covered outdoor lounge, complete with built-in BBQ, motorized screens and fibreglass dipping pool. The primary suite is pure indulgence, with spa-style ensuite and oversized walk-in closet. A glass staircase leads to a lower level with a sleek rec room, wine cellar, gym, and two ensuite bedrooms with private access. No detail was overlooked in the design and build of this exquisite custom home - elevated, timeless, and functional. A rare opportunity to own a one-of-a-kind luxury home where design and lifestyle meet in perfect harmony. Urban living, reimagined. (id:49063)
22 - 2610 Draper Avenue
Ottawa, Ontario
Welcome to 22-2620 Draper Ave, NEW PRICE! This beautifully designed condo offers the perfect blend of comfort and convenience, situated in a central location, close to Highway 417, Central pointe, Algonquin College, hospitals, IKEA, less than 2km to the Light Rail Train Line 3 PINCREST Station. Shopping malls, and recreation facilities. Recent renovated kitchen, New paint throughout the house, New light fixture in the washroom and new curtain. Main floor boasted with Open-concept living, dining, and kitchen area, perfect for entertaining Bright and spacious layout with modern finishes. Two generously sized bedrooms with ample closet space and One full bathroom on the second level, sleek and functional Basement provide an additional bedroom, ideal for guests, a home office, or extra living space. New siding just installed, upgraded kitchen brought Sunlight into the cooking section. Building Insurance, Snow and Lawn care, Water Bill, Caretaker management already included in the Condo Fee. One parking spot(#59) included, just few steps away from the condo unit. Enjoy easy access to major amenities, schools, and transit, making this condo an excellent choice for families, professionals, or investors. Don't miss out on this fantastic opportunity. schedule a viewing today! (id:49063)
48 Elizabeth Drive
South Dundas, Ontario
Fantastic million dollar river views of the St. Lawrence! Watch the amazing ships going through the Iroquois shipping lock at a safe distant without the added noise. Views of the public beach, Marina (purchase a slip for your yacht), small plane air port (fly your plane). Walking distance in the heart of Iroquois to shopping, church, the community center - golf, tennis ect... Calling all you retirees looking for a beautiful affordable recreation spot to spend your golden days, just like the previous owners, this is it! This solid 3bedroom, 2bathroom home has amazing living space with a substantial size addition that includes a 20'10"X11' entertaining dining room with front & back sunrooms. Large bright living room with bay window to enjoy the views & cozy brick gas fireplace. L-shaped eat-in kitchen includes newer stove & dish washer with beautiful window to view the spacious yard & large shed with electricity. Lower level includes rec-room 37'10"X12'11" has a wet bar,1/2bath,laundry/furnace room and separate storage/workshop room. Interlock laneway to attached insulated & drywalled garage with workshop at the back & entrance to dining room. 150' pool sized backyard with high private back hedge & fencing along one side. Gas Furnace & rental hot water tank & all vinyl windows. Flexible & immediate possession available. Great space, amazing views, this is a good investment if you see the vision, it's a great opportunity to make it your home your way! (id:49063)
27 Evanshen Crescent
Ottawa, Ontario
Welcome to 27 Evanshen Crescent - a beautifully maintained 5-bedroom family home on a desirable 50' wide corner lot in sought-after Kanata Lakes. This inviting residence combines comfort, function, and style with 9-ft ceilings, bright open spaces, and thoughtful updates throughout. The welcoming foyer features a sunny window and easy access to the double garage. Hardwood flooring (2018) extends through much of the main level, where you'll find a potential 5th bedroom with double doors, a spacious living/dining room, and a family room with a cozy gas fireplace framed by large windows. The well-designed kitchen offers a center island, walk-in pantry, breakfast bar, and generous eating area with patio doors opening to the rear deck and landscaped yard - perfect for family living and entertaining. Upstairs, a graceful curved staircase leads to four bedrooms including a large primary suite with vaulted ceiling, ceiling fan, and bright ensuite featuring a separate shower, soaker tub ('as is'), and extended vanity. A convenient second-floor laundry room and updated family bath (2025) add function and style. One bedroom enjoys its own covered balcony - ideal for morning coffee or quiet evenings outdoors. The finished lower level offers exceptional versatility with a massive recreation space, generous storage, and rough-in plumbing for a future bath. Recent updates include furnace & A/C (2024), roof (2018), luxury laminate flooring on 2nd level, and fresh paint (2025). Perfectly positioned within walking distance to top-rated schools, parks, trails, transit, and a vibrant array of shops, cafés, and amenities, this location offers unbeatable walkability and the lifestyle Kanata families love. 24 hours irrevocable on all offers. (id:49063)
6948 Mary Anne Drive
Ottawa, Ontario
Luxurious Bungalow with 5 Bedrooms, Designer Finishes & Resort-Style Backyard Oasis! Welcome to this stunning 3+2 bedroom, 3 full bath builder model bungalow, perfectly situated with no rear neighbours and a beautifully landscaped yard, offering complete privacy and luxury living inside and out. Step into a spacious foyer and experience the bright, open-concept design where large windows fill the living and dining areas with natural light. The heart of the home is the chef-inspired kitchen showcasing High-end stainless steel appliances, Oversized granite island with extra storage, Pantry with pull-outs and valance lighting. Seamless flow into the inviting family room with cozy gas fireplace. From here, patio doors lead to your private outdoor paradise featuring a four-season bonus room complete with built-in kitchenette, Napoleon BBQ, and gas fireplace, ideal for year-round entertaining. Enjoy summer days in your heated in-ground pool or unwind in the hot tub, surrounded by lush gardens, mature trees, stylish interlock patio, and a large deck. The ultimate backyard retreat. The spacious primary suite is a true escape, boasting Updated Spa-like ensuite with glass shower & freestanding tub, Double vanity with custom cabinetry + Walk-in closet with built-in organizers. The fully finished lower level offers incredible flexibility with 3 large rooms (perfect as additional bedrooms, gym, or media room), a full bathroom, and generous storage space, all crafted with attention to detail. Premium finishes throughout including: Hardwood floors, Tile in wet areas, Crown moulding, 9ft Smooth ceilings & much more.This home is truly a rare find, blending elegant indoor living with resort-style outdoor space. Whether you're hosting guests or seeking a peaceful sanctuary, this property delivers it all. See Attached list of extra features and inclusions. (id:49063)
3031 Greenland Road
Ottawa, Ontario
Offering breathtaking views, spectacular sunsets, mature trees, a winding approach, and extensive landscaping, this attractive residence captures the best of both worlds: the seclusion of the country, yet just minutes to the conveniences of Kanata and Ottawa all with the luxury of fiber-optic internet in the countryside. Set on 25.55 acres, this extraordinary estate blends privacy, elegance, and modern comfort. The impressive approximately 4,700 sq. ft. home showcases timeless architectural details, abundant natural light, and a thoughtful layout. At the heart of the home is a gourmet kitchen, thoughtfully designed with maple cabinetry accented by crown molding, sleek Corian countertops, glass-front cabinets, and a center island with breakfast bar. Smart features such as a microwave sling, lazy Susan, desk nook, bread pantry box, and extensive storage solutions enhance both function and style. The main level also features elegant double French doors, expansive principal rooms, and a cathedral-ceiling primary suite with extensive closets and a spa-inspired ensuite with double vanity, oversized shower, and tiled floors. Upstairs, two staircases lead to three generously sized bedrooms, each enhanced by vaulted ceilings, Palladian windows, and balcony access with sweeping views of the property. The walk-out lower level extends living space with a recreation room, games area, hobby room, office/den a full bath with oversized shower, and ample storage. Patio doors open to a 20 x 30 interlock stone terrace, seamlessly connecting indoor and outdoor living. (id:49063)
10 Florence Street
Smiths Falls, Ontario
A charming 4-Bedroom Bungalow in the Heart of Smiths Falls. Welcome to this well-loved 4-bedroom, 2 full-bathroom bungalow nestled in the heart of beautiful Smiths Falls. Owned and cherished by the same family since it was built in 1957, this home has been cared for with pride and is now ready for its next chapter. Solidly built and full of character, this home offers a wonderful opportunity to bring your design ideas to life. Step inside and you'll find a spacious, functional layout with room for everyone. The large master suite, set apart from the other bedrooms, provides a quiet retreat-ideal for relaxation and privacy. The additional three bedrooms offer flexibility for family, guests, or a home office. The bright living areas feature large windows that invite natural light throughout, while the expansive basement offers endless potential-create a family room, workshop, gym, or hobby space to suit your lifestyle. Outside, enjoy a beautiful backyard perfect for gardening, entertaining, or simply unwinding in a peaceful setting. The lot offers space and privacy while still being close to everything that makes Smiths Falls special. Located within walking distance to parks, shopping, schools, and the scenic Rideau Canal, this home combines small-town charm with convenience. Whether you're a first-time buyer, a growing family, or someone looking for a renovation project with incredible potential, this bungalow is a rare find. Don't miss your chance to make this solid, well-loved home your very own dream space. (id:49063)
770 Derreen Avenue
Ottawa, Ontario
Welcome to 770 Derreen Avenue! Nestled in a family-oriented neighbourhood, this beautiful home offers a modern open-concept layout perfect for everyday living and entertaining. The bright, contemporary kitchen features pot lights, sleek stone countertops, abundant cabinetry, stainless steel appliances, and a large island ideal for hosting or casual dining. The adjoining dining area overlooks the backyard, creating a seamless indoor-outdoor flow for family gatherings. The spacious living room includes a cozy fireplace and large windows that fill the space with natural light. Upstairs, the oversized primary bedroom offers a walk-in closet and private 3-piece ensuite. Two additional bedrooms, a full 4-piece bath, and convenient laundry area complete the second level. Outside, the backyard provides plenty of space for hosting and enjoying warm summer evenings. The property also includes an attached single-car garage and driveway parking for an additional vehicle. Located just 7 minutes from Food Basics, Walmart Supercentre, and Costco, and only 1 minute from Highway 417, this home offers exceptional convenience for commuting and shopping. Full rental application, employment verification, 2 recent pay stubs, deposit and Credit Check Required. No smoking. No pets preferred. (id:49063)
704 Pipit Lane
Ottawa, Ontario
Beautiful 3-bedroom Tamarack Abbey model offering 1,855 sq. ft. of living space with an open-concept floorplan. Main level features a bright living room with a gas fireplace, dining area with backyard access, and a modern eat-in kitchen with ample storage and a pantry. Upstairs includes a spacious primary bedroom with a walk-in closet and ensuite bathroom with double sinks, a deep soaker tub, and a separate shower. Two additional good-sized bedrooms, a 4-piece bath. Laundry is conveniently located on the bedroom level. The finished lower level features a versatile rec room and plenty of storage. Hardwood and tile on the main floor, carpet in bedrooms and basement. Close to HWY, transit, shopping, restaurants, and parks. Tenant is responsible for all utilities: hydro, gas, water and sewer, plus hot water heater rental. No Pets and No Smokers are strongly preferred. Rental Application, full credit report and income confirmation are required. (id:49063)

