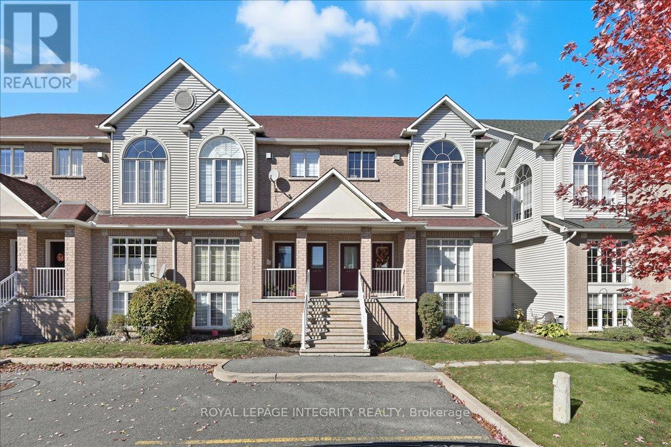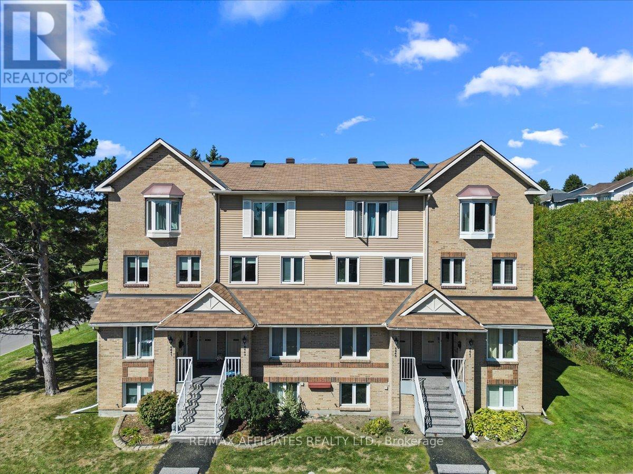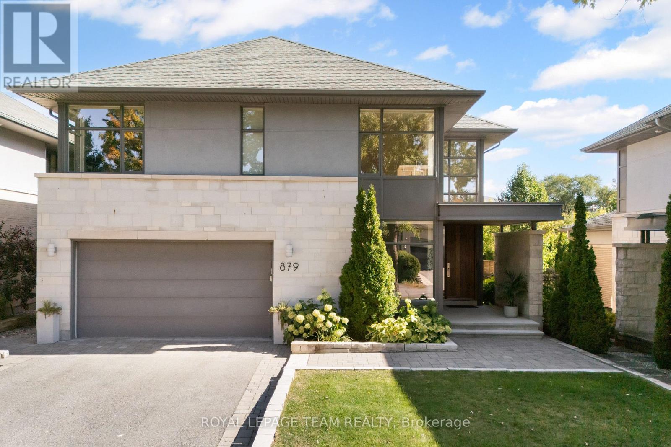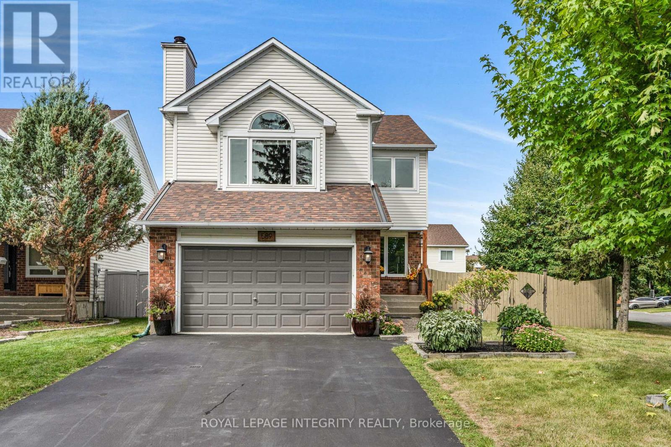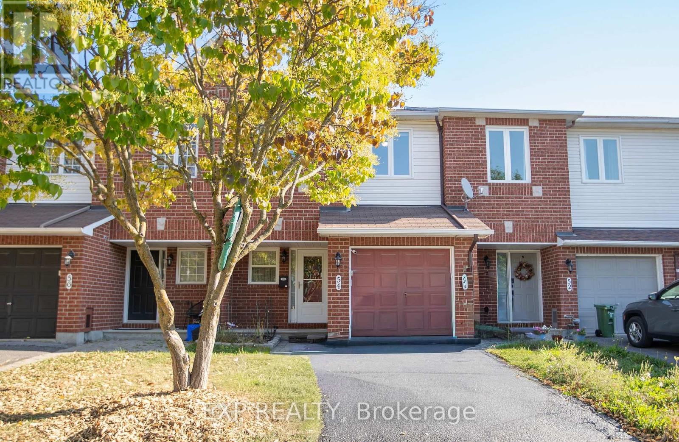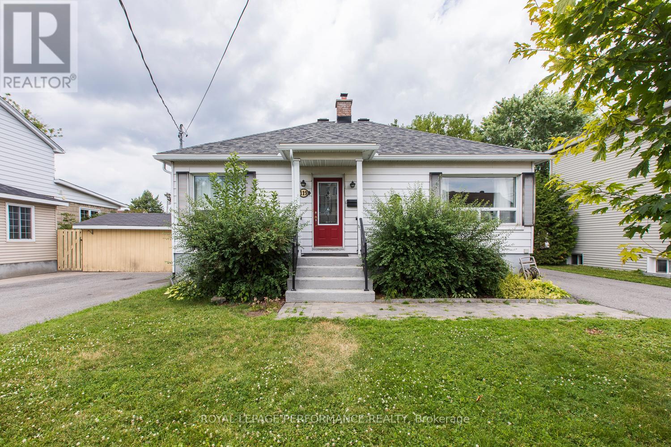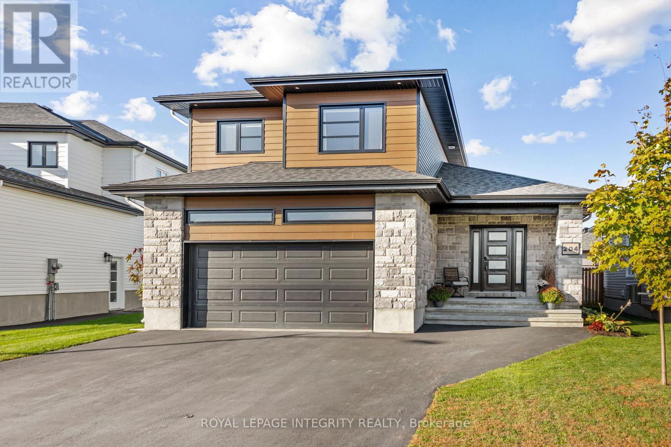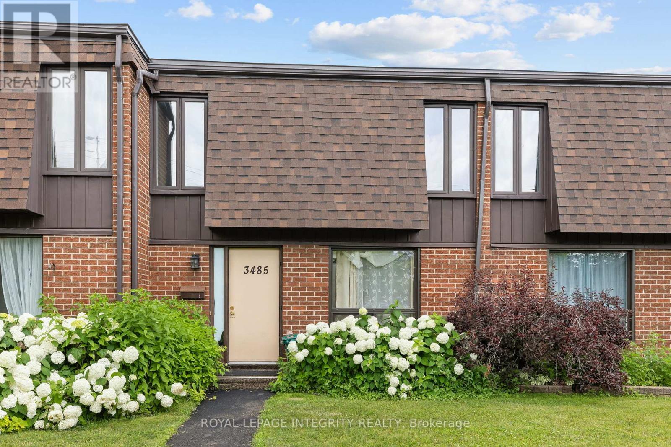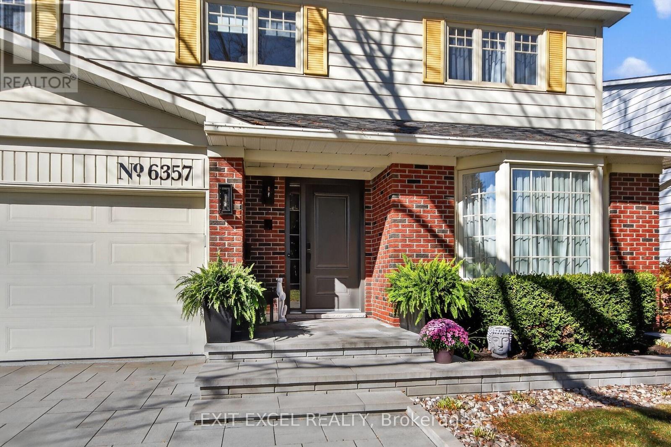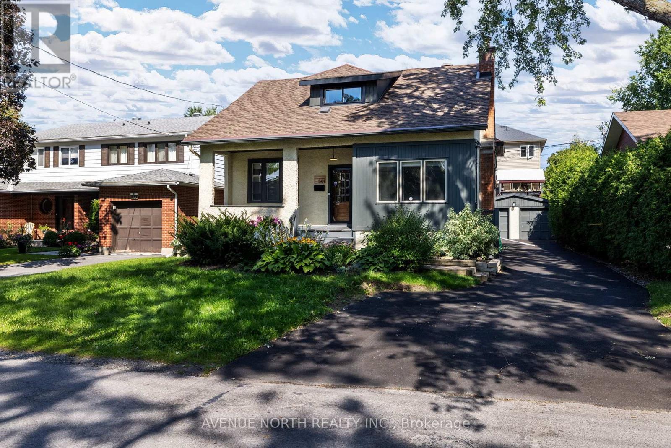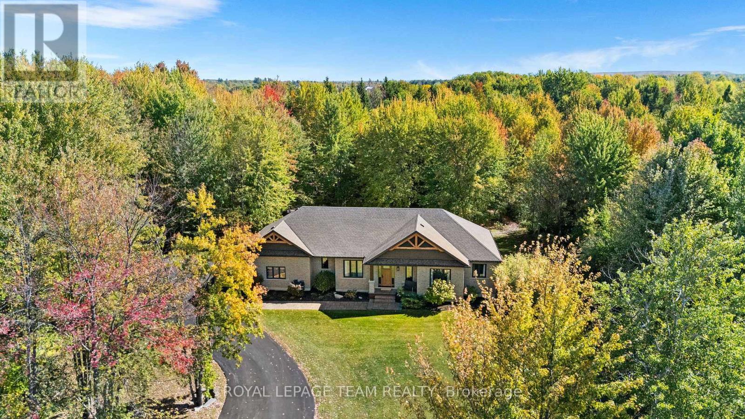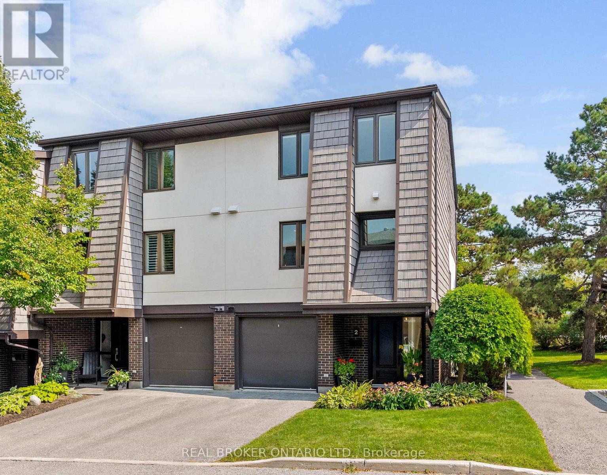4471 Harper Avenue
Ottawa, Ontario
Welcome to 4471 Harper Avenue - a stunning 2 bedroom, 2 bathroom stacked condo ideally located in the heart of the city! Step inside to find a bright and spacious living area featuring a dramatic view of the lower-level family room, complete with a cozy gas fireplace. You'll immediately notice the beautiful new flooring that flows throughout both levels, creating a seamless and modern feel. The open-concept layout connects the living and dining areas effortlessly, leading into a well-appointed kitchen with ample cabinetry, generous counter space, newer appliances, and a convenient eating area with access to the laundry and your private terrace - perfect for your morning coffee or evening unwind. Head downstairs to the sleeping quarters where large windows and high ceilings add to the airy ambiance. The primary bedroom offers a cheater ensuite access to the beautifully renovated bathroom featuring a dual vanity and glass shower, while a second spacious bedroom completes this level. The location truly can't be beat - steps from shopping, restaurants, parks, the Blair LRT station, and all amenities including grocery stores, Costco, and movie theatre. With easy access to Highway 417, this home offers the perfect blend of comfort, convenience, and contemporary living. Quick possession available! (id:49063)
A - 6643 Bilberry Drive
Ottawa, Ontario
Stylishly Updated & Ready to Move InThis two-level stacked condo blends modern updates with a bright, airy feel, right across from schools and peaceful greenspace. Step into an inviting foyer with tiled floors and a handy powder room before entering the open main level. The renovated kitchen shines with stainless steel appliances (2024) and a chic stone backsplash, while the adjoining living room offers a cozy wood-burning fireplace and walk-out deck perfect for morning coffee or evening sunsets.Downstairs, the spacious primary bedroom offers a full wall of closets, with a well-sized second bedroom nearby. A four-piece bath and dedicated laundry room add everyday convenience.Set in a prime location, you're just a short stroll to the river, recreation facilities, shopping, and transit. Everything you need is at your doorstep. An ideal combination of style, comfort, and unbeatable walk ability this one is not to be missed! Professionally Painted (id:49063)
879 Winnington Avenue
Ottawa, Ontario
Custom-built by Roca Homes and designed by Barry Hobin, 879 Winnington Avenue is a rare executive residence in the award-winning Whitehaven Collection. Offering over 3,000 sq ft above grade plus a professionally finished basement, this one-of-a-kind home blends timeless design and modern function. The chef's kitchen by Irpinia features top-of-the-line appliances, oversized island, and ample storage. Enjoy electric heated floors in all bathrooms, radiant heated floors in the basement, a wood-burning fireplace, built-in speakers (main level + patio + poolside), upstairs laundry, a main-floor office, and a lower-level home gym with glass doors. The basement renovation adds custom finishes and flexible living space. Smart thermostat, custom blinds, security cameras, and a double garage provide convenience and peace of mind.The backyard oasis is a private retreat: a heated in-ground pool, covered patio with built-in BBQ kitchen, patio heater, irrigation system, and lush professional landscaping. Located on a quiet street near top schools, transit, and parks, this custom luxury home offers both tranquility and accessibility, an irreplaceable opportunity in one of Ottawa's most established communities. Plan to Visit soon! (id:49063)
589 Pocono Crescent
Ottawa, Ontario
Welcome to 589 Pocono, a home where comfort, space, & family living come together. Tucked away on a quiet street, this well-loved 3-bedroom home has so much to offer. From the moment you arrive, you will notice the care and attention that has been given over the years. The curb appeal, the welcoming front entry, and the sense of calm from being on such a peaceful street all set the tone for whats inside. Step into a bright and cheerful kitchen, filled with natural light, where morning coffee and family meals just feel better. The main floor offers a comfortable living room perfect for cozy evenings, and a dining room thats just waiting to host holiday dinners and get-togethers. With direct access to the garage, daily life feels just that much easier. Upstairs, you'll find three generously sized bedrooms. The large primary suite is a true retreat, complete with its own ensuite bathroom and a walk-in closet that provides both function and a touch of luxury. The two additional bedrooms are spacious and versatile, perfect for kids, guests, or even a home office. The basement is unfinished, giving you a blank canvas to create the space you've always envisioned whether thats a home gym, a media room, or a play area. But it's the backyard that truly shines. Step out onto the deck and enjoy a space that's perfect for relaxing on summer afternoons, hosting BBQs, or simply watching the kids splash around in the pool. With a large yard and storage shed, there's room for everything from gardening tools to outdoor games. Practical features like a double car garage, plenty of driveway parking, and a layout that just makes sense round out the package. This isn't just a house it's a home that has been cared for and is ready for its next chapter.If you've been looking for a home that combines space, function, and a welcoming feel, this is one you won't want to miss. Call today for your private viewing! (id:49063)
54 Sheppard's Glen Avenue
Ottawa, Ontario
Welcome to 54 Sheppards Glen Avenue. This well-maintained property blends comfort, convenience, and smart updates. With 1,742 sq ft of above-grade living space, it is ideally situated close to schools, transit, shopping, and recreational amenities, making it an attractive choice for families and professionals alike.Inside, the layout offers 3 generously sized bedrooms, 2 full bathrooms, and a convenient powder room, along with direct access to the garage. The kitchen is a highlight bright and welcoming, with stainless steel appliances and plenty of space for casual dining. A finished basement adds versatility, providing both extra living area and ample storage.The property has benefited from numerous upgrades that enhance both comfort and value. These include new windows and a patio door (2017), a high-efficiency furnace and air conditioning system (2015), New Stove and dishwasher (2023), a custom walk-in closet in the primary suite (2019), fresh paint in several areas (2020), and custom blinds in select rooms (2018). Exterior improvements such as the front walkway and garden (2019), updated gutters (2016) with thorough cleaning in 2019, and a storm door with retractable screen (2020) further elevate the home's appeal. The roof was replaced around 2011.Finished with durable hardwood flooring and designed with functionality in mind, this home is perfect for your lifestyle! Book your showing today! (id:49063)
119 Glynn Avenue
Ottawa, Ontario
Ideally located along the banks of the Rideau River on one of the best streets in Overbrook, this bright and airy 2 bed, 1 bath bungalow features an eat-in kitchen, bonus sunroom and hardwood floors throughout. Spacious south-facing living room. Great outdoor living area with interlock patio. In-unit laundry. A/C. Ample parking. Fenced backyard with interlock patio for al fresco dining. Storage for your outdoor equipment. Easy access to 417, NCC parks, bike path network and downtown core via the pedestrian bridge at the Rideau Sports Centre. Looking for professional and tidy tenants. Available December 15th or later. Rent is $2700 + Utilities. (id:49063)
204 Hybrid Street
Russell, Ontario
Meticulous and shows like a model home! With its inviting design and flawless presentation, this property stands out in one of Embrun's most sought-after neighbourhoods. Step inside and fall in love with the stunning new oak hardwood that extends throughout the main and second levels. The bright open-concept layout features a spacious living room, dining area, and a dream kitchen with quartz counters, large island, walk-in pantry, and quality appliances including a gas stove. Upstairs, the spacious primary suite offers a walk-in closet and a spa-inspired ensuite, tiled walk-in shower shower, and modern soaker tub. Two additional bedrooms and a convenient laundry room complete the second level. The finished lower level adds a versatile family room, bedroom, and full bath. Whether relaxing or entertaining, the backyard retreat provides a serene escape with a covered porch, pergola-topped large deck, fenced yard and shed (2025). Bonus: a fully finished garage complete with siding and natural gas heater, plus 200 AMP service. Located close to schools, shops, recreation, and street access to the 10 km New York Central Trail with an easy commute to Ottawa. This show stopper is one you will not want to miss! (id:49063)
3485 Mccarthy Road
Ottawa, Ontario
Welcome to 3485 McCarthy rd. nestled in a delightful, family-oriented neighborhood in Hunt Club. This spacious 3-bedroom, 2.5-bathroom townhouse is perfect for first-time buyers or investors! The bright main level welcomes you with a thoughtfully laid out space, with generous windows, kitchen with ample cabinetry and 2 fridges, perfect for culinary enthusiasts. The spacious dining area is flooded with natural light, making it an ideal space for entertaining, and it overlooks the cozy living room. Step through the patio doors to discover the backyard. The main floor is complete with a convenient main level 2 piece powder room. The upper level presents 3 spacious bedrooms, including a large primary bedroom complete with two windows and wall-to-wall closets for all your storage needs. The upper level also includes two additional well-sized bedrooms and a full bathroom. Basement is Fully finished with a living room, office room and a full bath. This unit's yard has no direct neighbors looking in. One parking spot is included and there is plenty of visitor parking nearby. Great location surrounded by shopping centers, public transit/LRT, airport and many other amenities. CONDO FEES that include the WATER. Book your showing today! **MAIN BATH & FLOORING RECENTLY UPDATED** (id:49063)
6357 Mattice Avenue
Ottawa, Ontario
Welcome to 6357 Mattice Ave ~ a beautifully updated family home in the heart of Orléans, nestled in a mature, tree-lined community known for its friendly neighbours, nearby parks, and top-rated schools. With nearly 2,900 sq ft of beautifully finished living space spread across three levels, there's room for everyone to live, work, and unwind in comfort. Steps from Cathedral Park and a short drive to a full range of nearby amenities, this home offers both lifestyle and location. Inside, the inviting foyer leads to bright, stylish living spaces filled with natural light. The open-concept living and dining rooms feature elegant lighting and hardwood floors, perfect for entertaining. The cozy family room with its stone-clad gas fireplace provides a warm gathering place for movie nights or quiet evenings. The renovated kitchen blends modern design with function ~ quartz counters,top of the line stainless appliances, a centre island with seating, and timeless cabinetry. Upstairs, you'll find spacious bedrooms including a fourth bedroom currently used as a second walkin, previously a bedroom, den, and nursery ~ offering excellent flexibility. The lower level extends the living space with a large rec room that once served as a home theatre, complete with 108" projection screen, a fifth bedroom, plus a spa-inspired bathroom featuring heated floors and built-in speakers with shower lighting, an ideal retreat or guest suite option.Outdoors, the landscaped backyard is an entertainer's dream ~ multiple seating areas, an outdoor dining zone, and a built-in fireplace under open skies create a private oasis for gatherings. Refer to the attached features and updates list for the extensive details showcasing the quality and care invested in this home. Book your private showing today or plan to visit the Open House on Sunday, October 19th, 2-4pm and experience the charm, comfort, and quality that 6357 Mattice Ave has to offer! (id:49063)
501 Edgeworth Avenue
Ottawa, Ontario
**OPEN HOUSE SUNDAY OCTOBER 19, 1-3PM!! ** Welcome to 501 Edgeworth Ave! Step into timeless elegance with this 3 bedroom classic home, featuring exquisite modern upgrades. The main level offers beautifully refinished hardwood floors, an abundance of natural light, classic sliding pocket doors, a natural gas fire place, and a renovated modern kitchen. The 2nd storey offers a spacious primary bedroom, with a wood burning fire place, large walk-in closet, 4 piece bath, and a generously sized secondary bedroom. The partially finished basement offers more space for a home office or rec room. Enjoy both the covered and uncovered backyard patios overlooking the landscaped backyard and pond. This Home is situated in Woodpark, close to all amenities such as grocery, shopping, pharmacy, walking paths, Sir John A Parkway, etc. Foundation 2021, Kitchen 2022, Floors 2023, AC 2023, Driveway 2023. (id:49063)
524 Osmond Daley Drive
Ottawa, Ontario
This custom built bungalow is nestled on a private 4 acres with a park like setting featuring numerous species of newly planted vegetation.(list available) Landscaped with walking paths, gardens to be proud of and a privacy to be enjoyed. The open backyard offers a spacious deck on summer days, the fire pit area on cooler evenings or the covered screened gazebo for entertaining or a morning coffee. The interior open concept main level includes, stately cathedral ceilings in the living room with a gas fireplace. The hardwood flooring extends throughout the Living, Dining, Kitchen and hallways. The gourmet kitchen w/granite counter tops, commercial style hood fan, gas range, pantry and Stainless Steel appliances leads to a formal dining area. This main level is a wonderful place to entertain with family and friends. The Primary bedroom has a recently renovated ensuite bath, walk in closet area. The two ample sized secondary bedrooms and has easy access the main 4 piece bath. The extensive 3 car garage has inside access leading to well laid out mudroom and laundry. The professionally finished lower level offers recreational space, 4th bedroom, full 3 piece bath, office area and major storage space. The fabulous home is located in the exclusive enclave of home in West Lake Estates and is only minutes to Kanata, Carp and Stittsville. This curb appeal starts at the elegant front door, throughout the entire interior to the meticulously landscaped acreage. Come visit this home today. 24 hrs irrev on offers as per form 244 (id:49063)
2 - 655 Richmond Road
Ottawa, Ontario
Rarely offered end-unit townhome backing onto a tranquil community park in the heart of McKellar Park/Westboro! This beautifully updated 3-bedroom, 2.5-bathroom home blends style, comfort, and lifestyle in one of Ottawa's most desirable locations - just a short walk to Westboro Village shops, exceptional dining, NCC trails, and the upcoming Sherbourne LRT station. Inside, dramatic 11 ft ceilings and abundant windows flood the space with natural light, creating an airy, open-concept design. The updated kitchen showcases custom cabinetry, quartz countertops with breakfast bar, glazed subway tile backsplash, and high-end stainless steel appliances including a gas range. A stylish dining area and spacious living room open directly onto a private glass-enclosed balcony, perfect for morning coffee or evening relaxation. A convenient laundry room completes this level. The third level features a large primary suite that offers built-in closets and a renovated ensuite, while two additional bedrooms and a full bathroom provide comfort and flexibility for family or guests. Hardwood flooring spans both the second and third levels, adding warmth and character throughout the living spaces. The walk-out lower level includes a family room with fireplace that could double as a home gym or media room, powder room, and direct access to a recently updated interlock patio overlooking the peaceful park-like setting, a perfect outdoor retreat. With thoughtful updates throughout, a spacious layout, and a well-managed, pet-friendly community, this home offers the ease of low-maintenance condo living with the feel of a semi-detached property. Located in the Broadview/Nepean school catchment, this rare end-unit opportunity is one you won't want to miss! ***OPEN HOUSE, SUNDAY OCT 19TH, 2-4PM*** (id:49063)

