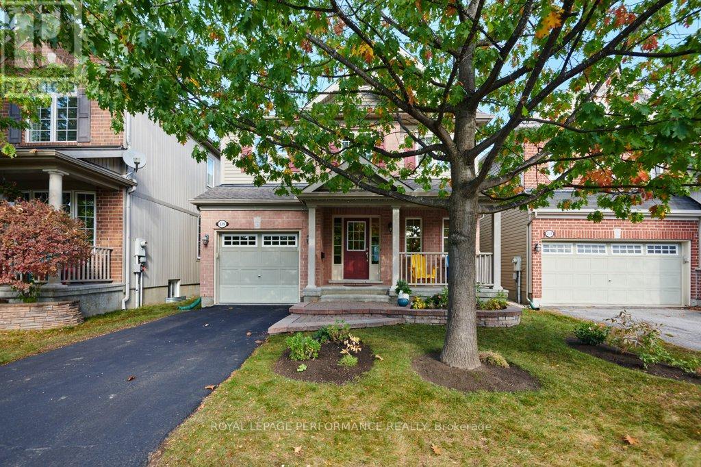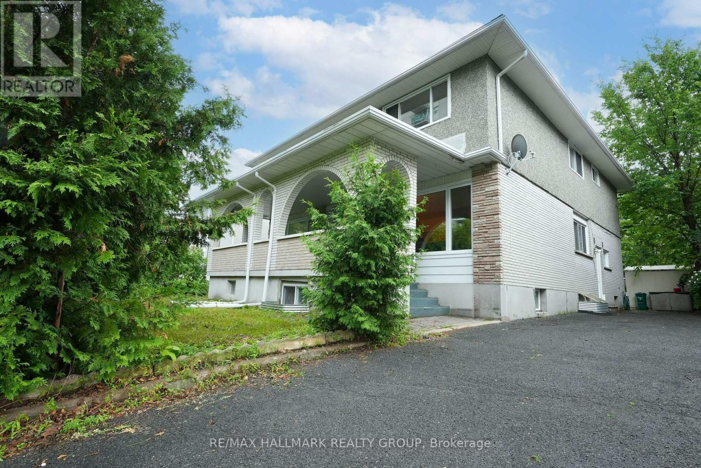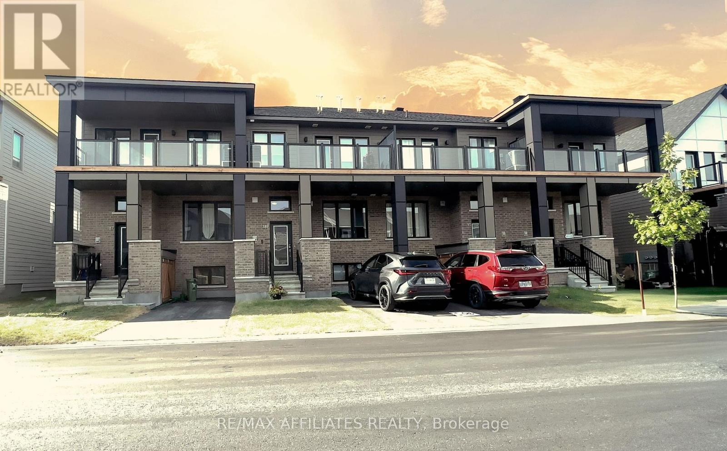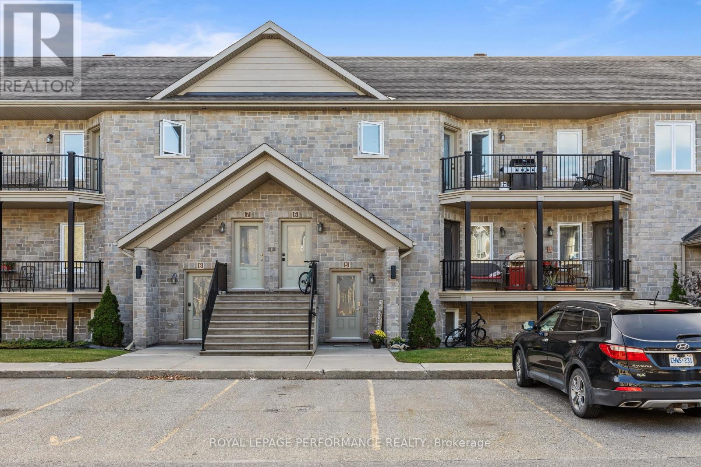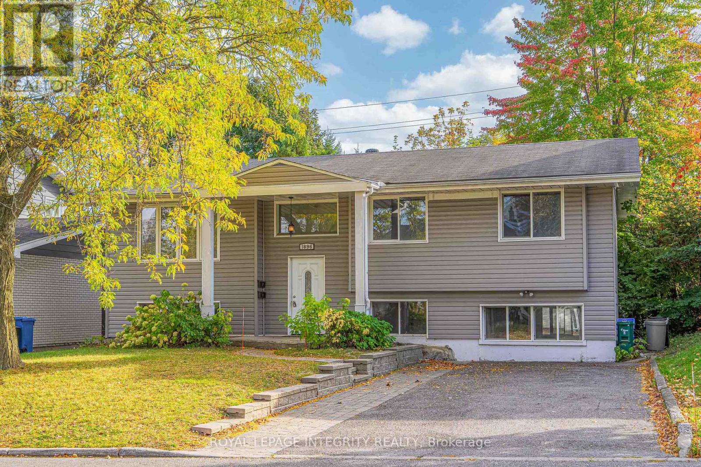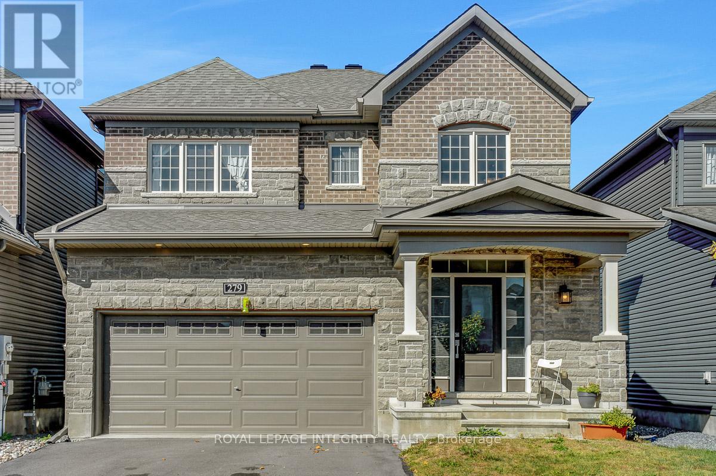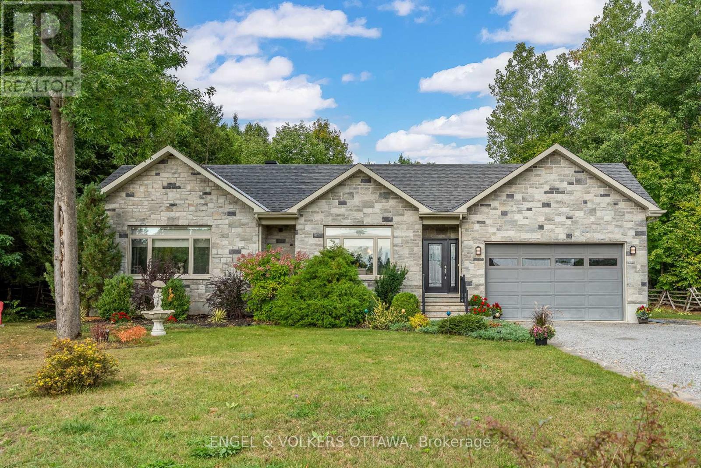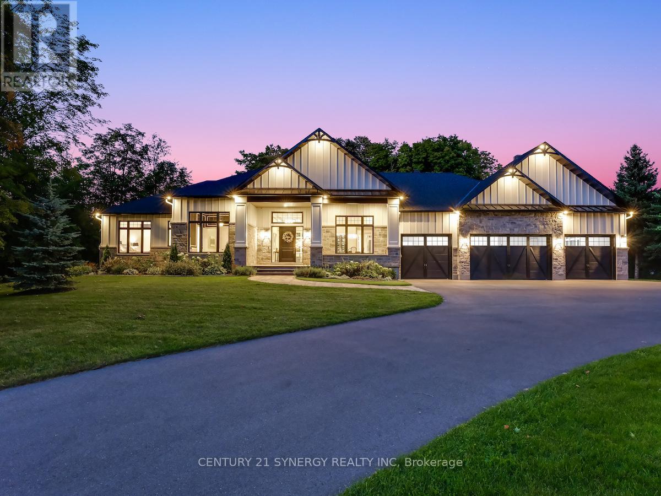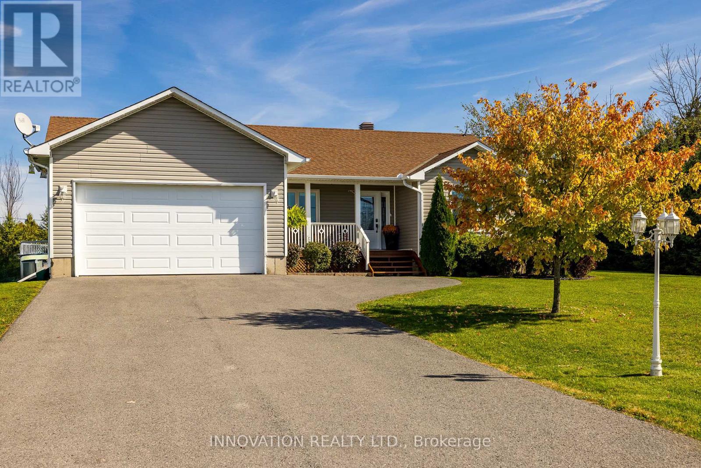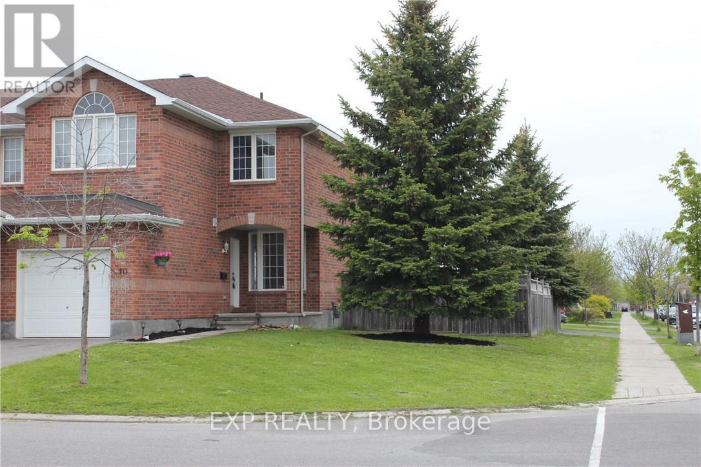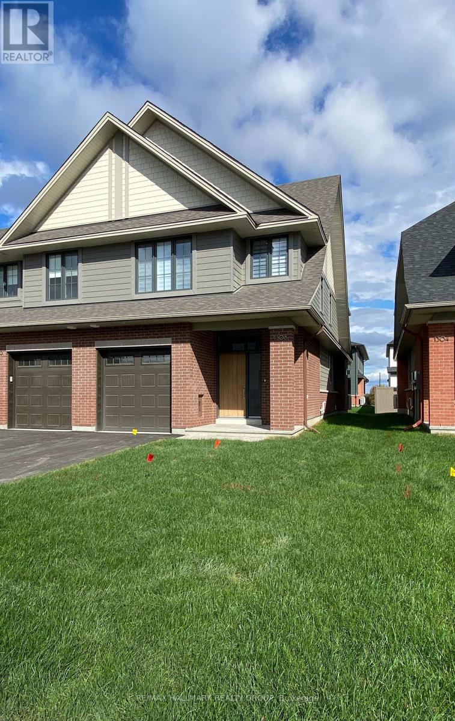229 Mistral Way
Ottawa, Ontario
Great location! Well maintained 3 bedroom, 2.5 bathroom, 2 storey home. Spacious front porch overlooks a large park with playground, splash pad and winter hockey rink. Interlocking steps with attached flower bed leads to the entrance. The fenced, and landscaped rear yard offers privacy, backing onto other rear back yards with no direct neighbours. Open concept LR/DR/Kitchen with eating area offering a large window sitting area, a raised breakfast bar sitting area and abundant cabinetry with a ceramic backsplash. A large foyer includes a double closet with mirrored doors and access to a 2pc. powder room. The bright east facing LR offers a gas fireplace with oak mantle and access to the private rear yard.The dining area provides flexibility in layout and includes access to basement stairs and inside entry to the garage. Well laid out second floor level with spacious, bright primary bedroom overlooking the rear garden, complete with a large 4-piece ensuite offering a soaker tub, separate double shower and large walk-in closet. Two additional bedrooms are both generous in size, each with double closets, and share a semi full ensuite bathroom with a dressing area off the second bedroom. A convenient second floor laundry room completes this level. The "L" shaped unfinished basement offer excellent potential for a large recreation room and additional bathroom, with insulated exterior walls, roughed in plumbing, and two legal size windows. The utility/storage area includes a laundry tub and a 24 foot wall of shelving. Drywalled single car garage with automatic door opener houses the central vacuum motor. The main level features hardwood flooring throughout, with ceramic flooring in two bathrooms. Updates include new roof 2023, dishwasher in 2023, microwave in 2025. Most of the home was repainted in the past month. This attractive, well kept home is just minutes from highway 417, grocery stores, restaurants, Tanger Outlet Mall and the Canadian Tire Centre. (id:49063)
2666 Regina Street
Ottawa, Ontario
OPEN-HOUSE: Saturday, October 25, 2-4PM! Welcome to 2666 Regina Street, a versatile 3+2 bedroom, 3 bathroom semi-detached home in the highly sought-after Britannia community, steps from Britannia Beach, the Ottawa River, scenic NCC trails, public transit, and the soon-to-arrive LRT extension. Designed with both comfort and function in mind, it features hardwood floors on the main and upper levels, a bright eat-in kitchen overlooking a fully fenced backyard, and spacious living and dining areas perfect for entertaining or relaxing. The lower level expands your possibilities with a generous rec room, extra bedroom, laundry, storage, and a flexible multi-purpose space ideal for extended family, an in-law suite, or future rental income. With a 2021 roof, and an owned hot water tank, this home offers outstanding potential in a rapidly growing neighbourhood, an ideal opportunity for investors and buyers alike. (id:49063)
189 Beebalm Crescent
Ottawa, Ontario
Step into elegance with this 2024 Caivan freehold back-to-back townhome in prestigious Barrhaven, designed with style and sophistication in mind. Offering 1475 sq.ft of refined living, this 3-bedroom, 4-bath home blends modern comfort with quality upgrades. The open concept layout features a chef-inspired kitchen with granite counters, glass-top stove, stainless steel appliances, and ceramic finishes. A welcoming foyer flows into a bright living/dining area, with quality laminate and chic powder room. Upstairs, indulge in a serene primary suite with ensuite and walk in closet, a spacious 2nd bedroom, full bath, laundry, and a sun-filled balcony retreat. The finished lower level includes a private 3rd bedroom with ensuite, storage, and utility space. With no backyard to maintain and single surfaced parking, this home is designed for stylish, low-maintenance living near premium amenities. Schedule your private viewing today. (id:49063)
5 - 39 Main Street
The Nation, Ontario
Welcome to Unit 5 at 39 Main Street, nestled in the thriving community of Limoges. This spacious two-story condo features an open-concept layout with stylish finishes throughout. The main floor welcomes you with a bright and generous living room that opens directly onto a covered porch, perfect for enjoying your morning coffee. Adjacent to the living area, you'll find a sun-filled dining room, a well-appointed kitchen with ample storage, and a convenient powder room. Downstairs, the lower level offers two comfortable bedrooms, each with large closets, a 3-piece bathroom, and a dedicated laundry room. With two storage areas and no carpet throughout, this home is both practical and easy to maintain. Located just 5 minutes from Highway 417 and only 30 minutes from Ottawa, this condo offers the charm of small-town living with the convenience of being close to everything you need. (id:49063)
Unit B - 1896 Featherston Drive
Ottawa, Ontario
ALL UTILITIES INCLUDED! This beautifully updated 3-bedroom basement unit offers the perfect blend of style, comfort, and unbeatable convenience. Ideally situated near CHEO, The Ottawa Hospital, schools, and major shopping destinations like the Ottawa Trainyards, Billings Bridge, and St. Laurent Mall, everything you need is just minutes away. With easy access to public transit, both the University of Ottawa and Carleton University are within close reach --- ideal for commuters and students alike. Inside, you'll find a modern open-concept kitchen with quartz countertops and ample cabinetry for storage, flowing into a bright dining and living area perfect for relaxing or entertaining. The unit also features in-suite laundry and a sleek 4-piece bathroom for added convenience. Offering comfort, style, and peace of mind --- with all utilities included --- this is contemporary living at its best. Vacant and easy to show! Rental application, Proof of income T4 or letter of employment with 3 month pay stubs, full credit report, and references are required. (id:49063)
279 Aquarium Avenue
Ottawa, Ontario
Welcome to 279 Aquarium! This beautiful 2-storey 4 bedroom is filled with natural light. Step inside and youll immediately be greeted by the open-concept main floor. Designed with both comfort and entertaining in mind, the layout flows seamlessly from the spacious living room with a fireplace and dining areas into the chefs kitchen ; complete with quartz countertops, large island and stainless steel appliances. Upstairs, youll find three generously sized secondary bedrooms, a convenient laundry room and the perfect primary bedroom with two walk-in closet and 5 piece ensuite. The unfinished basement gives you the opportunity to not run out of storage space. Located in Avalon West, a sought-after community known for its parks, schools, and convenient amenities. Dont wait, book your showing today! (id:49063)
1313 Old Perth Road
Mississippi Mills, Ontario
Nestled on a sprawling 22.4 acres of private land, this scenic hobby farm offers a perfect blend of rustic charm & modern comfort. Whether you're looking for a tranquil forever home or a unique investment opportunity,1313 Old Perth Road has something special to offer. Constructed in 2010 by skilled local craftsmen, the custom-built home at the heart of this property features 2+1 bedrooms, making it ideal for families or those who love to host guests. The home includes a spacious 4pc ensuite & an additional 4pc full bathroom, ensuring comfort and convenience for all residents. The main floor is finished with elegant maple hardwood & porcelain flooring, adding a touch of sophistication to the living spaces, while the finished basement boasts durable laminate flooring. Cathedral & 10' ceiling. Large 20' by 20' workshop area in the basement. The property is beautifully framed by hand-built cedar rail fencing, which adds to its rustic appeal. Several open fields provide ample space for outdoor activities or agricultural pursuits. The landscape is dotted with mature cedar trees & a variety of mixed hardwoods, including hickory, black cherry, & butternut trees, offering a vibrant display of colours throughout the seasons. At the heart of the farm stands a grand heritage cedar log barn, measuring an impressive 70' by 30'. This versatile structure is perfect for housing horses, storing equipment, or accommodating other farm animals. The property features a newer pine log building, measuring 26' by 30', equipped with 200 Amp electrical service. It is well insulated for year round comfort, easily heated with propane. This building provides an array of opportunities - it could serve as a second home, a weekend rental, or a venue for a small business. A natural underground spring continuously feeds water into a duck pond. With plenty of road frontage, the property enjoys both accessibility & privacy, making it a peaceful retreat from the hustle & bustle of daily life! Welcome! (id:49063)
1443 Duchess Crescent
Ottawa, Ontario
Experience refined living in this exquisite custom-built bungalow, showcasing exceptional craftsmanship, thoughtful design, and high-end finishes throughout. Located in the prestigious Rideau Forest community, this home offers the rare opportunity to own a newer home in one of Ottawa's most sought-after neighbourhoods. The open-concept layout welcomes you with a grand foyer, elegant dining room with built-in wine display, and a stunning living room featuring soaring 12-ft ceilings, intricate lighting details, a sleek fireplace, and an abundance of natural light. The gourmet kitchen is a true showpiece, complete with Thermador appliances, pot filler, large island with beverage sink, and a bright eating area that opens to a three-season screened-in porch with a gas fireplace - perfect for relaxed summer evenings. The luxurious primary suite offers a spacious walk-in closet and a spa-inspired 6-piece ensuite with heated floors. Two additional bedrooms each feature their own private ensuite, ensuring comfort for family and guests. A main floor office, powder room, laundry, and well-appointed mudroom complete the level. The fully finished lower-level impresses with a generous rec room, gas fireplace, full bar, gym, golf simulator, and guest bedroom with 3-piece bath. Direct access from the basement to the heated oversized 4-car garage adds convenience. Set on a beautifully landscaped, private, tree-lined lot, the backyard features a heated saltwater pool, irrigation system, and a separate heated oversized 2-car garage. A perfect blend of luxury, functionality, and tranquility - this home that truly has it all! (id:49063)
4105 Calbrent Way
Ottawa, Ontario
Welcome to this charming bungalow in a wonderful, friendly neighborhood a perfect blend of comfort, warmth, and style. From the moment you arrive, you'll appreciate the large driveway, insulated and heated double garage, and inviting covered front porch that set the tone for this welcoming home. Step inside to a thoughtfully designed main floor that offers both functionality and charm. The primary bedroom features its own ensuite bathroom and walk-in closet, creating a peaceful retreat. A den provides the ideal space for a home office, reading nook, or hobby area. The country-style kitchen is bright and inviting, opening to a spacious deck, perfect for entertaining or simply relaxing outdoors. The backyard oasis is a true showstopper, complete with a heated above-ground pool, hot tub, and expansive yard that's both private and picturesque. Its the ultimate setting for summer gatherings and year-round enjoyment. Downstairs, the fully finished lower level offers a cozy family room with a gas fireplace, a fourth bedroom with its own ensuite, and plenty of space for guests or a growing family. With a long list of thoughtful updates, this home is move-in ready and waiting for its next chapter. Come discover the comfort, community, and charm that make this bungalow so special. Your perfect place to call home. Windows 2021, Furnace 2022, Water treatment 2023, Hot water Tank 2023, Garage natural gas heater 2020, New well pump 2019, Deck 2021, Pool and heater 2019, Roof 2015. Invisible fence could stay if required. (id:49063)
100 Canyon Drive
Ottawa, Ontario
Welcome to this picturesque 2-storey detached home in the charming village of Kinburn, where country living meets modern convenience. Perfectly situated for those seeking peace and privacy while still enjoying easy access to city amenities, this home offers the best of both worlds. Set on a beautiful lot with breathtaking views of the surrounding countryside, the private fenced backyard is an entertainers dream featuring an inground pool, fire pit, tire swing, and interlock patio ideal for relaxing or hosting family and friends. Inside, you'll find a spacious and inviting layout designed for comfortable living. The large country-style eat-in kitchen is the heart of the home, complete with a sink overlooking the yard, and flows seamlessly into a sunken family room with patio doors that open to your outdoor oasis. A formal living room off the dining room provides the perfect setting for gatherings, enhanced by expansive picture windows that fill the space with natural light and showcase the stunning views. Working from home is easy with a main floor office, while the convenient main floor laundry room adds function and practicality to everyday living. Upstairs, there are three generous bedrooms, including a massive primary suite that serves as a true retreat. The finished basement provides even more living space, featuring a fourth bedroom and plenty of room for recreation, a home gym, or a play area. A perfect blend of rural tranquility and modern comfort, this Kinburn gem invites you to slow down and enjoy the beauty of country life without giving up convenience. Come experience the warmth, charm, and peaceful lifestyle this wonderful home has to offer. Total Utility cost per year $2876. (id:49063)
10 Woliston Crescent
Ottawa, Ontario
Absolutely lovely, quality-built END UNIT townhome situated on an oversized CORNER LOT in the sought-after neighbourhood of Morgans Grant! This spacious 3 bedroom, 2.5 bath home offers exceptional value and location - steps to transit, schools, parks, Richcraft Rec Complex, and Kanata's tech hub. The bright and open main level features gleaming hardwood and ceramic tile flooring, with large windows flooding the space with morning sunlight. The well-appointed kitchen includes ample cabinetry and a separate eating area. A step-down family room with cozy gas fireplace leads to the deck and fully fenced, oversized yard - ideal for entertaining. Upstairs offers 2 generously sized bedrooms, a full bath, and a large primary bedroom complete with ensuite and abundant closet space. The finished basement boasts a spacious rec/theatre room and laundry/utility area. A perfect family home in a prime location! (id:49063)
1308 Whitlow Grass Way
Ottawa, Ontario
Welcome to this stunning BRANDNEW EXECUTIVE Townhouse built by Uniform with 2268 SF in the most desirable Kanata North Urban Expansion Area (KNUEA). Conveniently located along March Road, close to dynamic employment hubs & shoppings.This large end unit offering 3 beds, 3 baths, a large foyer, an expansive living space, open concept kitchen with quartz, large windows, stainless appliances, central vaccum, custom cabinetry and an upgraded cozy gas Naploleon fireplace as a focal point. Elegant, warm-toned hardwood floors throughout the main level, staircases & second-level hallway. The second floor has 3 beds, fully upgraded luxurious 5-piece ensuite with double sinks, and full main bathroom. Partial finished basement with a huge recreation room. Advanced HVAC, HRV, high efficiency gas furnace and hot water on demand, Central Vacuum Built-in. Great location, 5 minutes to Kanata North Technology Park, close to business center, schools, parks, shoppings, golf course, restaurants and everyday amenities. Don't miss this incredible opportunity to make this highly sophisticated luxury end unit as home! (id:49063)

