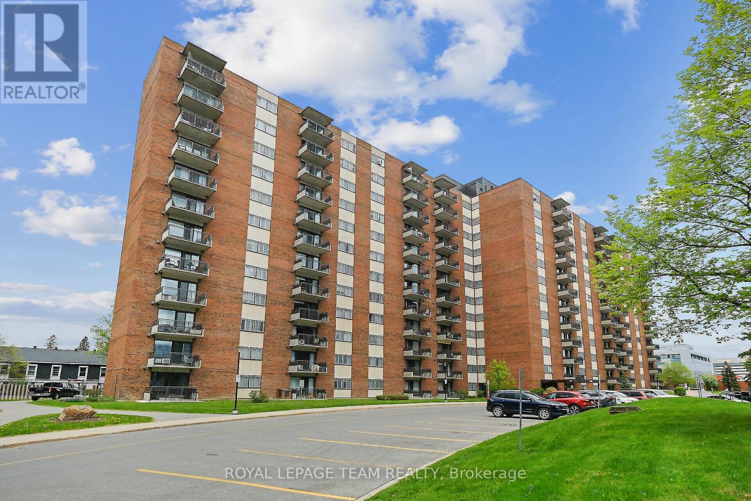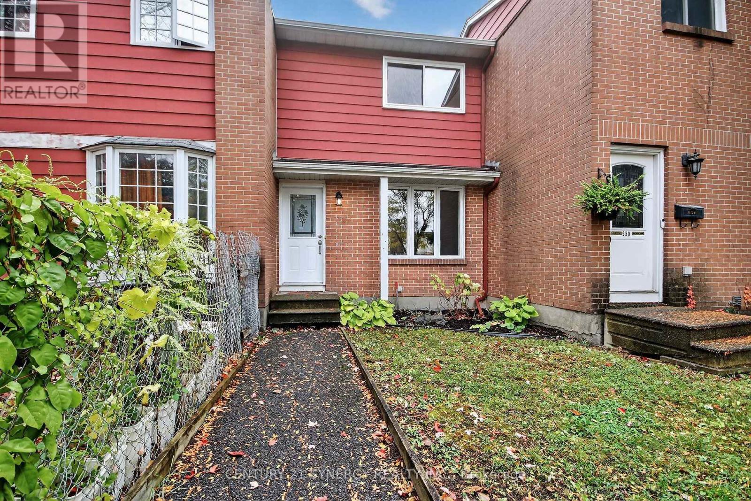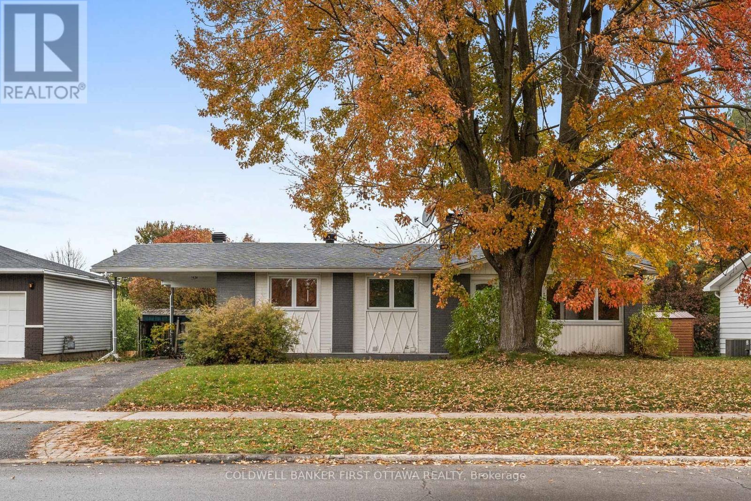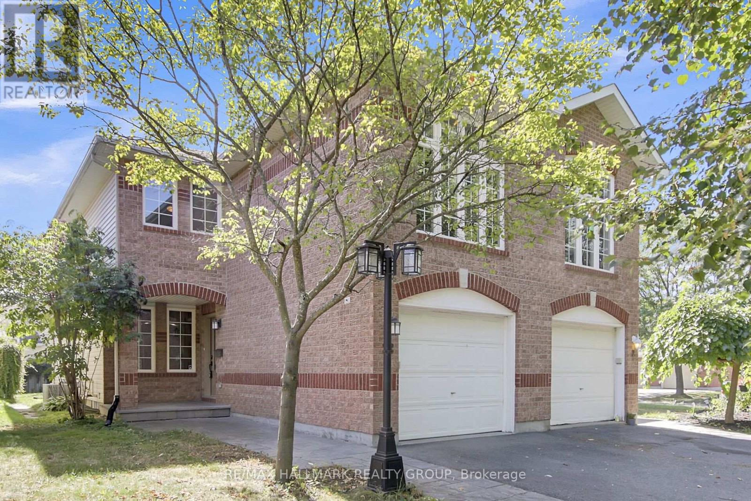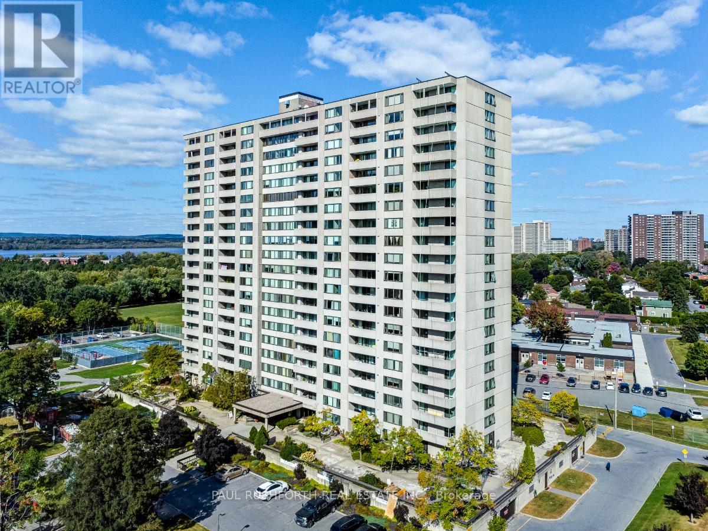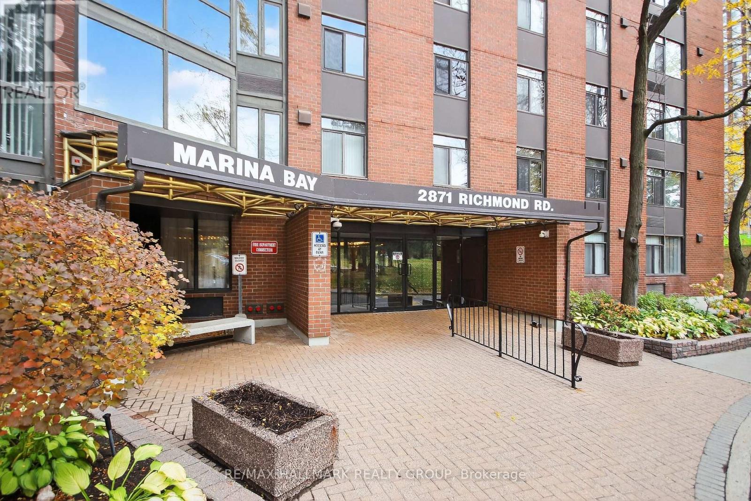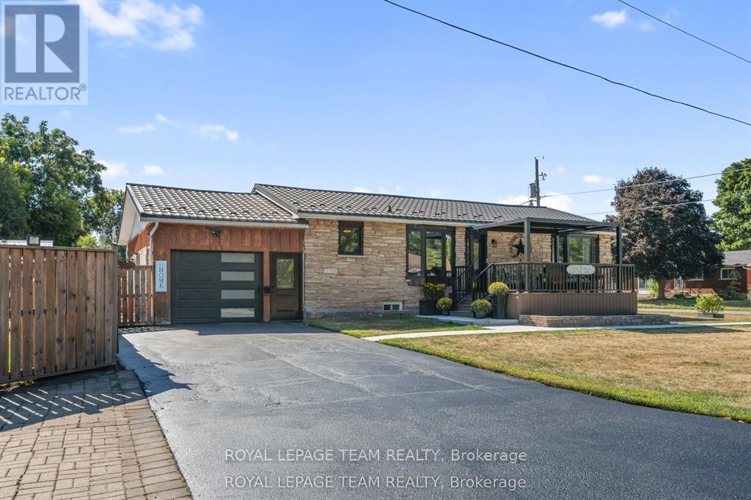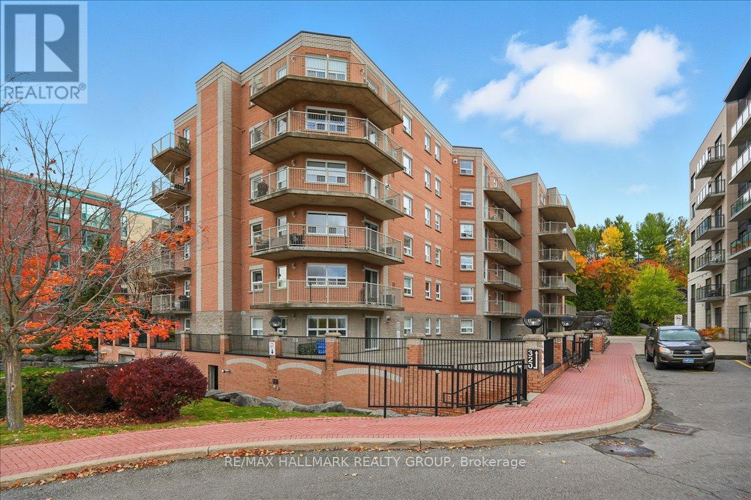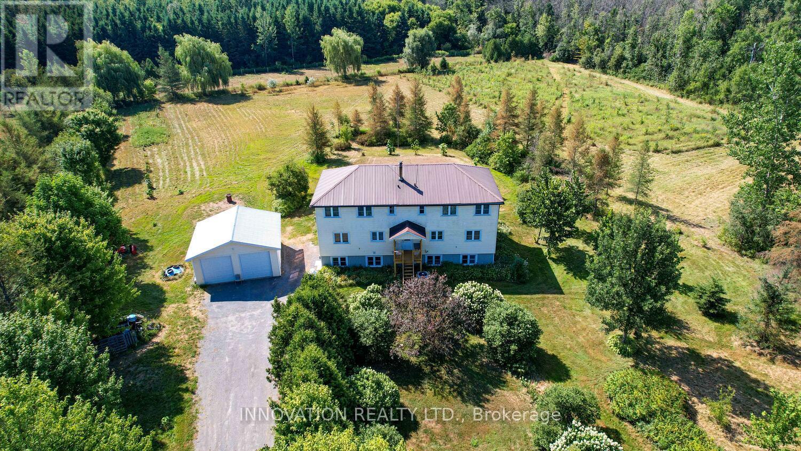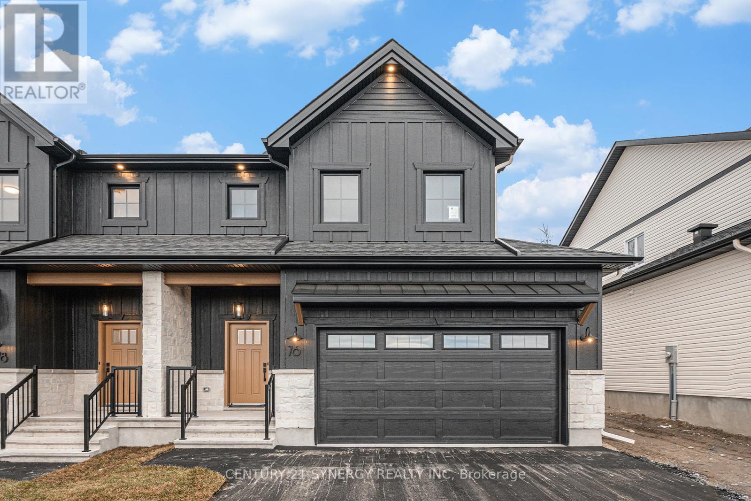912 - 1485 Baseline Road
Ottawa, Ontario
Spacious and rarely available 3-bedroom, 2-bathroom condo located in a prime central area. This bright, well-maintained unit boasts a large, open-concept living and dining area with direct access to a private balcony, perfect for relaxing or entertaining. The kitchen is well-appointed with ample cabinetry and generous counter space. The primary bedroom offers a private 2-piece ensuite bathroom. Two additional bedrooms provide versatile space, ideal for family, guests, or a dedicated home office. A full main bathroom is also easily accessible. Underground parking and access to excellent building amenities, including an indoor pool, sauna, fitness center, party room, workshop and more. The location is truly unbeatable, with close proximity to Algonquin College, College Square, various parks, public transit, and Highway 417. This condo presents a fantastic opportunity for investors, first-time homebuyers, or those looking to downsize without compromising on space or location. Furthermore, the condo fees comprehensively cover heat, hydro, water, and building insurance. (id:49063)
928 Meadowlands Drive
Ottawa, Ontario
Welcome Home to Green Acres! This is a Fantastic opportunity for first-time buyers or investors! This 2-bedroom, 2-bathroom freehold townhome offers affordable living in a prime location near the Rideau Canoe Club, Hogs Back Falls, restaurants, shops, and just minutes to Carleton University and Algonquin College. Freshly painted and featuring new flooring, this home includes all appliances - with a brand new refrigerator - and is move-in ready. The main level offers a bright eat-in kitchen and a spacious living/dining area. The second level features two generous-sized bedrooms and a beautifully updated 4-piece bathroom. The finished lower level includes a recreation room, large storage closet, utility room, laundry area, and an additional 3-piece bathroom. Exterior highlights include a small flower garden at the front and a south-facing rear yard with space for a shed and a garden. Two parking spaces are included directly behind the property. A low annual fee of $1,100 covers parking lot maintenance and snow removal, providing peace of mind year-round. Affordable, convenient, and ready for its new owner - come see this home today! (id:49063)
173 Knoxdale Road
Ottawa, Ontario
Discover versatility in this 4 bed (Above Grade + option to add bedroom in basement which has an egress window), 3 bath bungalow w/ carport in the heart of Manordale. Main level contains a 1 Bed in-law suite w/ separate access, living room, full bed, 3 pc bath & kitchen/laundry hookup, ideal for multigenerational living, income potential or use as additional living space to suit your needs now and in the future. The main level offers a bright living room feat. hardwood flrs, pot lights & an expansive front window overlooking trees, a kitchen area ready for your vision, & a tiled foyer w/ privacy door. The dining area flows into a flexible . Three add'l beds on the main lvl incl. a spacious primary w/ wainscotting detail & sliding closet & a 4 pc bath awaiting completion. The sunroom off the kitchen offers full glass walls & access to the carport. The partially finished LL feat. an L-shaped rec rm, 3 pc bath, laundry/utility rm w/ sink, office, & potential 5th bed with an egress window in place. Outside, enjoy an expansive yard, deck, paved driveway & updated electrical (2 panels) plus newer windows. Across from a Ben Franklin park (no front neighbours & Greenspace views) & in the top rated school district of Knoxdale Public School. Quick access to Algonquin College, Nepean Sportsplex, Highway 416 & 417, Bruce Pit/NCC Trails, Bayshore Shopping Centre, Ikea, Greenbank Rd amenities (Shoppers Drug Mart, Metro and don't forget two neighbourhood gems: Bella's Boys & Cozmos Souvalki), public transit & recreation. In addition, LRT Phase 3 line coming to corner of Woodroffe and Knoxdale. Ideal for investment and within a great community! (id:49063)
4 Saffron Court
Ottawa, Ontario
This home will WOW you with luxury in its 2-stories boasting 3 spacious bedrooms and 3 elegant bathrooms. Gleaming hardwood floors! Stone wall in the dining room! Amazing custom kitchen with granite counters, huge island with cooktop, hood fan and built-in dual ovens; large built-in microwave and beverage fridge, a ton of cupboards, a desk area and living room area. The second floor offers a large yet cozy family room with fireplace perfect for gatherings, primary bedroom with ensuite and walk-in closet. Two good sized bedrooms and full bathroom. The beautifully finished lower level has a feature wall, games table, laundry and storage. Comfortable fenced backyard with pergola and shed provide a private area to relax. Nestled on a quiet court in a vibrant community, this home offers the perfect blend of comfort and convenience. Don't miss your chance to call this extraordinary property home! (id:49063)
165 Bonnyley Crescent
North Grenville, Ontario
Welcome to 165 Bonnyley Crescent, a beautifully appointed 5-bedroom, 4-bathroom 2-storey home in the sought-after Kemptville golf community of eQuinelle. With over 2,900 sq. ft. of finished living space across 2 storeys plus a finished basement, this property offers a perfect blend of elegance, comfort, and function for family living or a relaxed retirement lifestyle. Step inside to find a welcoming entry with a walk-in closet, a bright, open-concept layout with updated flooring (2022), a seperate living room with cozy gas fireplace, a welcoming family room and a stylish kitchen ideal for gatherings. A mudroom off the double garage adds everyday convenience. Upstairs, the private primary suite boasts a spacious walk-in closet and spa-like 5 piece ensuite with soaker tub, while two additional bedrooms and a convenient upper-level laundry room with a new washer/dryer (2023) complete the level. The fully finished lower level extends your living area with two more bedrooms, a home office/exercise room, large rec room and half bath - an ideal retreat for teens or guests. Outdoors, enjoy a new back deck (2024) and a fenced backyard with room to garden, play, or entertain. The double garage with inside entry and paved private double driveway add everyday functionality. New roof (2018) with 40 year, transferable warranty. Recent upkeep includes gas range servicing (2025), carpet cleaning (2025), gas fireplace servicing (2024) and furnace maintenance (2023). Situated in the highly sought-after eQuinelle community, residents enjoy an active lifestyle with access to a championship 18-hole golf course, a clubhouse with pool, restaurant, scenic walking and biking trails, and paddle sports along the beautiful Rideau River. Quick access to Highway 416 for an easy commute. Discover a lifestyle of comfort, community, and leisure in this move-in ready home. Minimum 48 hour irrevocable. (id:49063)
67 Villeneuve Street
North Stormont, Ontario
Beautiful modern property built by trusted local builder. Gorgeous semi detached 2 Storey with approximately 1761sq/ft of living space, 3 beds & 3 baths and a massive double car garage to provide plenty of room for your vehicles and country toys. The main floor has an open concept layout with quartz counters in your spacious kitchen, a large 9ft island with breakfast bar, ample cabinets & a large kitchen walk-in pantry. Luxury vinyl floors throughout the entry way, living room, dining room, kitchen, bathroom & hallway. Plush carpeting leads you upstairs into the bedrooms. Primary bedroom offers a spacious walk-in closet & a 3pc ensuite bath. 2nd/3rdbedrooms are also spacious with ample closet space in each. Full bathroom & Laundry room on second floor. No Appliances or AC included. Site plan, Floorplan, Feat. & Specs/upgrades attached! (id:49063)
1406 - 2625 Regina Street
Ottawa, Ontario
Enjoy the best of Britannia living in this 3 bedroom, 1.5 bathroom corner unit boasting stunning views of the Ottawa River and Britannia Park & Beach. This bright and stylish apartment offers a functional open concept layout, with a generous living and dining area perfect for both entertaining and day to day comfort. The renovated kitchen is a standout, featuring modern cabinetry, stainless steel appliances, and ample counter space. Three well sized bedrooms provide plenty of flexibility, including a primary suite with a private 2 piece ensuite. A full bathroom, large in unit storage room, and a private balcony complete the interior. This well maintained and quiet building is known for its excellent amenities, which include an indoor pool, fitness center, games and billiards room, library, guest suite, and more. The unit comes with heated underground parking, and condo fees conveniently include water. With its unbeatable location, upgraded features, and lifestyle amenities, this home offers an excellent opportunity to live steps from nature while staying connected to the city. Book your private viewing today! Some photos have been virtually staged. (id:49063)
510 - 2871 Richmond Road
Ottawa, Ontario
Step Inside This Beautifully Renovated, Sun-Filled 2-Bedroom, 2-Bathroom Corner Condo! Experience modern living in this stunning, fully renovated corner unit that's bathed in natural light from every angle. Featuring no carpet throughout, contemporary light fixtures, and sleek stainless steel appliances, this bright and airy home offers both comfort and style. The sunlit solarium provides extra living space-perfect for a home office, reading nook, or relaxing retreat surrounded by natural light. Enjoy an impressive range of building amenities, including an outdoor in-ground pool, fitness centre, whirlpool, sauna, racquetball court, manual car wash, workshop, billiard room, and a tenant-managed library for books and puzzles on the 3rd floor. This condo includes one underground parking space and a storage locker for your convenience. This well managed building is located just minutes from public transit, shopping, Farm Boy, the Ottawa River, and Britannia Beach, with easy access to Highway 417, this stylish and sun-drenched condo combines modern upgrades with an unbeatable location. Don't miss your chance to call this light-filled, beautifully renovated condo your new home! (id:49063)
565 Dufferin Street W
North Dundas, Ontario
Fully renovated with In-Law Suite! Fall in love with this 3 bedroom 2 bath bungalow that offers ALL the bells and whistles! Step up onto the spacious composite front porch with pergola, which is a glorious spot to enjoy your morning coffee, and enter into the thoughtfully renovated kitchen with granite countertops, plenty of storage and a large island. Enjoy new flooring in the large living room with big windows and feature wall with electric fireplace. The three bedrooms run along the back of the home, all a good size, as well as the stunning 4 piece main bathroom. The lower level is completely finished with a kitchen/living area, bedroom and another full bathroom. With direct access from the garage, this could make an excellent in-law suite! The back yard is fenced, and has two sitting areas, one with a beautiful gazebo, plus a 10'x22' garden shed. Live here worry-free with the metal roof, updated windows and doors and automatic generator. Ask for the full list of upgrades! Winchester is a great community with shopping, restaurants, a school and hospital all within walking distance. Only 30 minutes to Ottawa's south end! This home is ready for you! (id:49063)
206 - 320 Centrum Boulevard
Ottawa, Ontario
Welcome to this bright and spacious 2-bedroom, 2-bathroom corner unit in the heart of Orleans! Designed with convenience in mind, all living space is on one level, making it easily accessible without stairs. This carpet-free home offers an open-concept living and dining area with access to a private balcony, along with a generous kitchen featuring plenty of crisp white cabinetry. The primary bedroom serves as a relaxing retreat, complete with a 4-piece ensuite, ample closet space, and direct access to its own balcony. Added perks include in-unit laundry with a newer washer and dryer. The well-cared-for building provides a same-level locker, a welcoming party room, an elevator for effortless access, and underground parking with a handy car wash bay. The condo fees include water. Ideally situated just steps from a park, Place d'Orleans Shopping Center, Farm Boy grocery store, dining options, and everyday amenities, this condo offers the perfect balance of comfort, functionality, and location. Quick possession available. Book your showing today! (id:49063)
15890 Dixon Road
South Stormont, Ontario
Motivated Sellers! Spacious 4 bed, 4 bath family home on 5.95 acres ideal for multi-generational living or families seeking room to grow. The main floor offers a formal living and dining room, large eat-in kitchen with separate prep area, and a den/office that could serve as a 5th bedroom, plus a full bath. Upstairs, find 4 oversized bedrooms and 2 full baths. Hardwood flooring runs throughout the main and second levels. Large picture windows bring in an abundance of natural light and provide passive solar warmth.The walk-out basement offers 9' ceilings, a workshop, full bathroom, and a kitchenette, perfect setup for an in-law suite, teen hangout, or nanny quarters. Outside, enjoy the peace and privacy of a partially fenced property with room for kids to play, or even a few animals. Beautiful perennial gardens and mature trees create a private, park-like setting to enjoy year-round. A detached double garage (24' x 22') with 9' doors and 100 AMP service is ideal for hobbyists or extra storage. Major upgrades(2003) include a new foundation (2002), steel roof (2008), well and oversized septic (2002), 400 AMP electrical service, and propane furnace (2011). New Water softener, Aerator and on demand RO system June 2025. NEW PROPANE FURNACE and ON DEMAND WATER HEATER OCT 2025. Backup power hookup provides added peace of mind.This well-maintained and versatile property is nestled in a quiet country setting, surrounded by nature and only a short drive to town. A rare opportunity for those needing both space and flexibility. (id:49063)
65 Villeneuve Street
North Stormont, Ontario
Beautiful modern property built by trusted local builder. Gorgeous semi detached 2 Storey with approximately 1761sq/ft of living space, 3 beds & 3 baths and a massive double car garage to provide plenty of room for your vehicles and country toys. The main floor has an open concept layout with quartz counters in your spacious kitchen, a large 9ft island with breakfast bar, ample cabinets & a large kitchen walk-in pantry. Luxury vinyl floors throughout the entry way, living room, dining room, kitchen, bathroom & hallway. Plush carpeting leads you upstairs into the bedrooms. Primary bedroom offers a spacious walk-in closet & a 3pc ensuite bath. 2nd/3rdbedrooms are also spacious with ample closet space in each. Full bathroom & Laundry room on second floor. No Appliances or AC included. Site plan, Floorplan, Feat. & Specs/upgrades attached! (id:49063)

