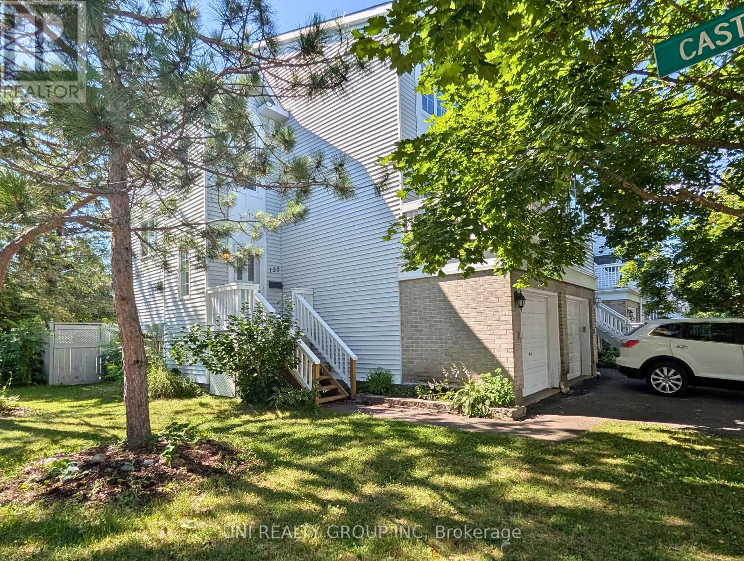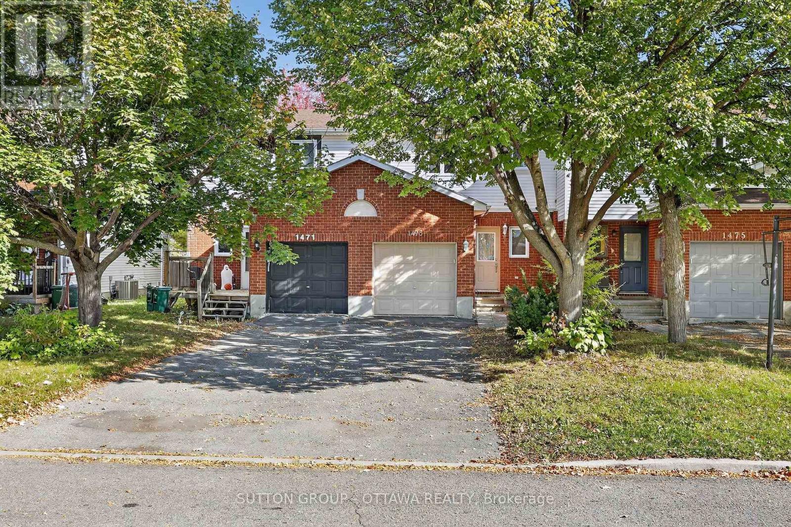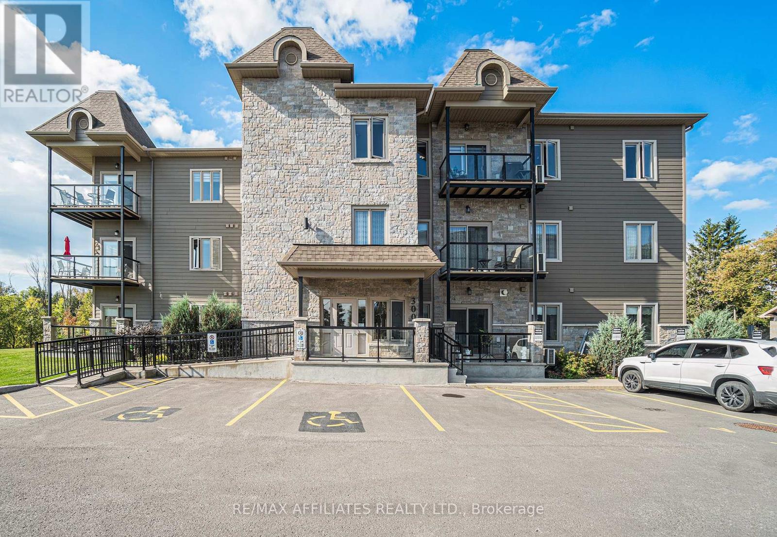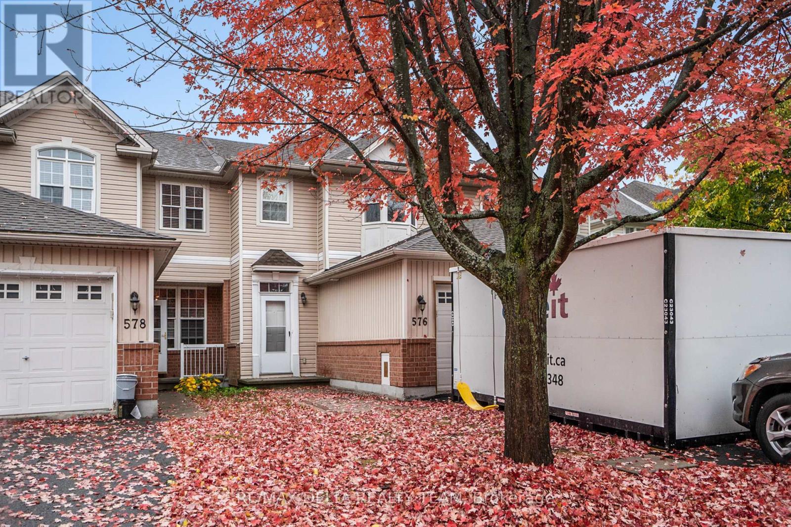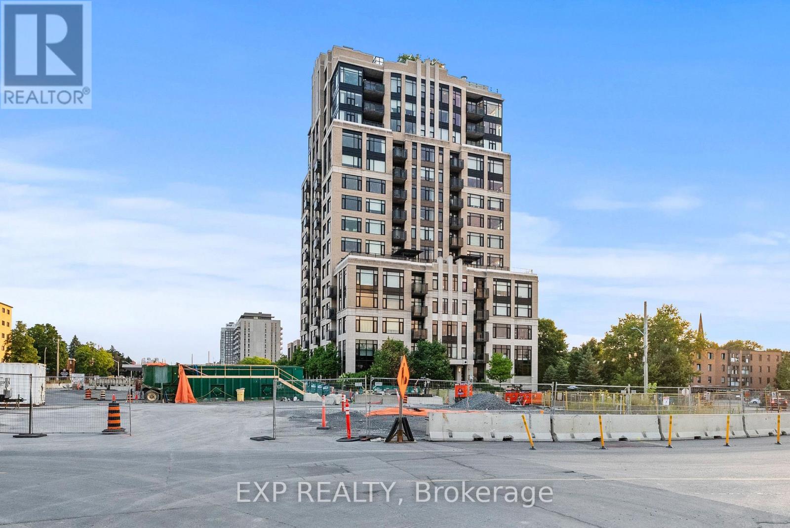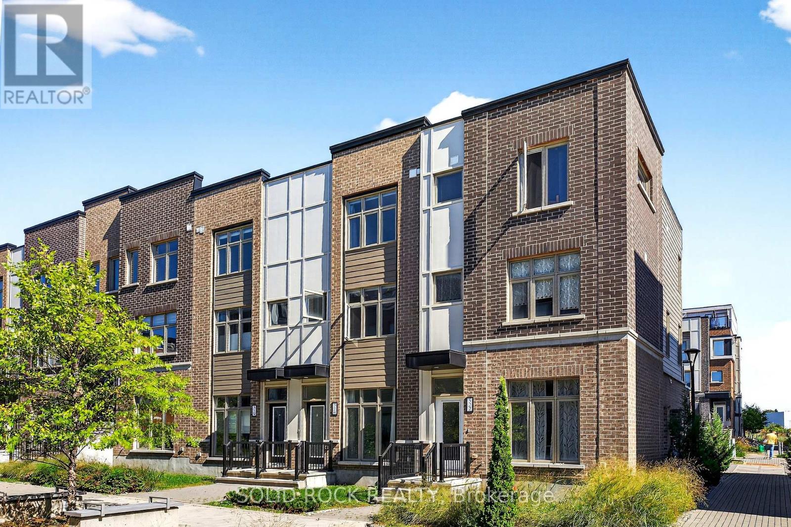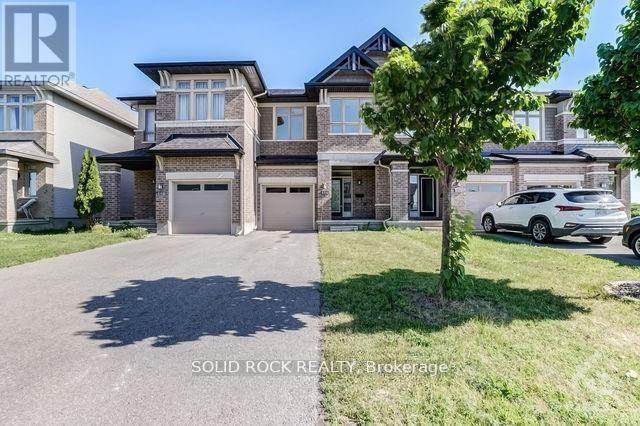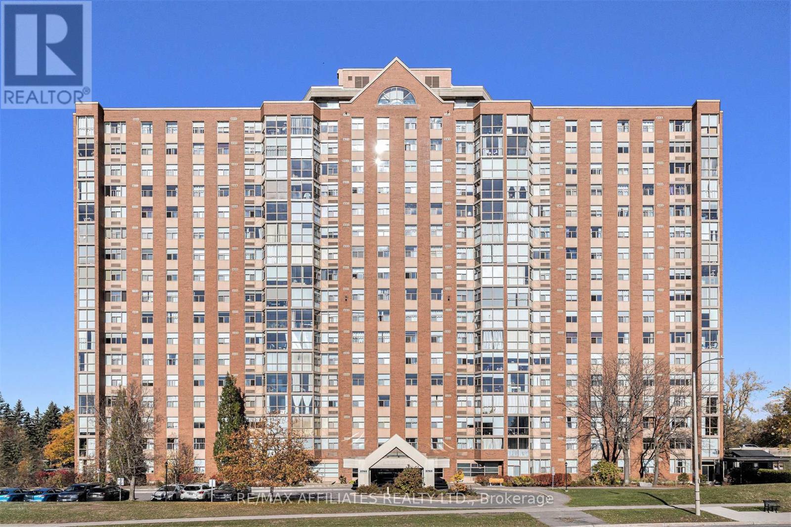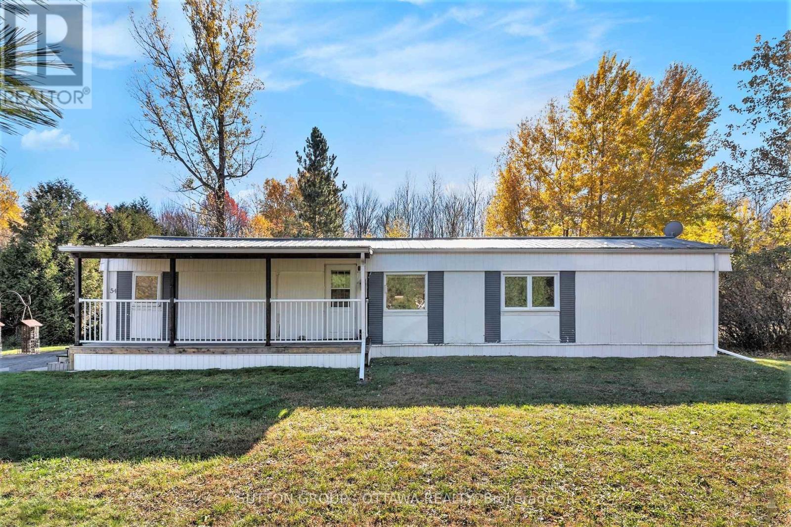120 Castlegreen Private
Ottawa, Ontario
What a great opportunity to own a home that backs onto park space. 120 Castlegreen is a fantastic 2 bed / 2 bath home, that has been nicely kept. The majority of the living area is on the upper level, where this home radiates with natural light. Enjoy the views looking out over the walking path or relax in the treetops on one of your two balconies. The spacious primary bedroom gives you ample room and has the bonus feature of the large balcony. If that is not good enough, then sit out in the backyard in the wonderful oasis that has been created. Relax in your lawn chairs , enjoy a BBQ or party and you even have an outdoor sink. The lower level could be used as a workout area, TV room or possible extra bedroom for family and friends. Truly a great place for those first time home buyers or those looking for an investment property. Roof 2013, 2017 - balconies professionally sealed and waterproofed. Deck 2021. (id:49063)
1473 Launay Avenue
Ottawa, Ontario
Welcome to 1473 Launay Avenue, a bright and inviting freehold townhome located in the sought after Fallingbrook community. This 3 bedroom, 2 bath home offers a comfortable and practical layout with generous living space, a finished basement for added versatility, and a fully fenced backyard with no rear neighbours, perfect for relaxing or entertaining. Enjoy the convenience of three parking spaces, including an attached garage. Situated in a quiet, family friendly area just minutes from schools, parks, shopping, and the future Trim LRT station, this home combines comfort, value, and location. Be sure to have a look at the virtual tour to get a better feel for the space. (id:49063)
Unit 105 - 300 Solstice Crescent
Russell, Ontario
Condo for Rent in Embrun - 2 bedroom in a well maintained building. Perfect for a 50+ couple, retirees, or anyone seeking low-maintenance living, this beautiful main-floor condo offers comfort, convenience, and a relaxed lifestyle in a desirable Embrun community. Enjoy bright, open-concept living with a modern kitchen featuring an island, elegant dark cabinetry, and stainless-steel appliances, seamlessly flowing into the dining and living area - ideal for entertaining or quiet evenings at home. The condo includes a spacious primary bedroom with a walk-in closet and private 3-piece ensuite bathroom, a second bedroom, and an additional 4-piece main bathroom for guests or family. You'll also appreciate the separate laundry room, dedicated storage unit, and radiant floor heating throughout for year-round comfort. All appliances are included - washer, dryer, dishwasher, refrigerator, and stove - making this home truly move-in ready. Residents enjoy excellent amenities such as a gym, pickleball court, tennis court, and outdoor gazebo, perfect for staying active and social. Includes one parking space and a storage unit Rent: $1,800/month. Utilities are extra (which are gas, hydro, and water and boiler monthly fees) Discover the perfect balance of comfort, community, and carefree living in this bright and welcoming Embrun condo! No smoking Permitted, No animals. References and credit check are required with rental application. (id:49063)
576 Aberfoyle Circle
Ottawa, Ontario
Welcome to your next home with NO REAR NEIGHBOURS. This home backs onto Somerton Park. Nestled in the heart of high-tech Kanata North, this well-maintained and open-concept home offers a family-friendly neighbourhood with several fantastic parks just steps away. The home features a spacious living area with a gas fireplace, a kitchen with a back splash and dining space, and a patio door that leads to the backyard, with no rear neighbours. Additional desirable features include a recent roof (2019) and central air conditioner (2018). Schools nearby: South March Public School, École élémentaire publique Grande-Ourse, Georges Vanier Catholic School, March Academy, Kanata Highlands Public School, and Kanata Music Centre. If you're a golfer, you'll love that the Marshes Gold Club is just around the corner. The basement has a rough-in for a bathroom. Furnace, AC and ducts were cleaned and maintenance in July 2025. (id:49063)
1203 - 75 Cleary Avenue
Ottawa, Ontario
Welcome to this stunning 2-bedroom, 2-bathroom condo where contemporary design meets everyday comfort. With spacious interiors and elegant finishes throughout, this home provides a peaceful retreat enhanced by breathtaking views of the Ottawa River right from your living room. Both bathrooms are thoughtfully designed with modern touches and generous space, offering the perfect blend of style and functionality. The well-sized bedrooms create a tranquil space to relax, while the open-concept living area is ideal for entertaining or winding down after a long day. Residents enjoy a range of upscale amenities, including a spectacular rooftop terrace with panoramic river views, a cutting-edge fitness center, and a large social lounge perfect for hosting guests. Commuting is a breeze with the new LRT station just steps away, and nature lovers will enjoy easy access to the nearby parkway for walking or cycling. Plus, the lively Westboro neighborhood known for its trendy shops, restaurants, and cafes is only minutes away. Experience the perfect combination of luxury, convenience, and location. Don't miss your chance to call this exceptional condo home. (id:49063)
520 Ozawa Private
Ottawa, Ontario
Just 15 minutes to Downtown Ottawa, nestled in a friendly, sought-after community, steps from Parks, Nature Trails & Paths on Ottawa River, Montfort, CSE, CSIS, CMHC, LRT, Costco, plus just minutes to prestigious private schools: Ashbury College and Elmwood School. Fall in love with this Quiet GARDEN VIEW home with FRONT-TO-BACK EXPOSURE, nearly perfect East to West sun-direction, allowing for ABUNDANT light and AIRFLOW. The versatile main-floor bedroom can easily be converted into an office /recreation room. It features a balcony off the main living area, an upgraded luxury vinyl plank floor, quartz countertops, stainless steel appliances, backsplash, and an enlarged central island with a breakfast bar. The master bedroom has an ensuite & double closets. Another great size of bedroom, and convenient upper-level laundry with a full-size washer & dryer. Enjoy three full baths with marble-style luxurious floors. A healthier lifestyle with added water filtration, UV light, and CRS (Chloramine Reduction System). Zebra blinds, blackout curtains in all bedrooms, and 2 extra storage closets on the main floor make everyday life easier. Location, style, and move-in ready condition----520 Ozawa Private has it all! (id:49063)
604 Tennant Way
Ottawa, Ontario
Next to the park & perfect for families! This Richcraft executive townhome in Riverside South is the perfect blend of comfort, style, and convenience for growing families. Imagine morning walks to the park just steps from your door, while being surrounded by schools, nature trails, shopping, and transit options all within walking distance.Inside, the main level features immaculate hardwood flooring and an open-concept design seamlessly connecting the kitchen, dining, and family areas. The family room boasts a gas gas fireplace and soaring two-story ceilings with expansive windows that fill the space with natural light and overlook a fully fenced backyard. Upstairs, three well-proportioned bedrooms are complemented by a main bathroom and convenient laundry. The primary suite offers a generous walk-in closet and a modern ensuite retreat. The fully finished basement adds versatile living space for recreation, a home office, or a playroom. Meticulously maintained with numerous updates, this move-in-ready home is designed for families seeking both function and elegance in a vibrant, connected community.Year: 2014 | Flooring: Hardwood, Ceramic & Carpet | Roof: 2014 | Furnace: 2014 (owned) | Windows: 2014/2022 | Gas Range: 2023 | Dishwasher: 2022 | Driveway Refinished: 2025 | (id:49063)
407 - 2760 Carousel Crescent
Ottawa, Ontario
Welcome to this bright and spacious 2-bedroom, 2 full bathroom condo in the heart of Hunt Club. This thoughtfully updated home combines comfort, style, and convenience in one desirable package. The kitchen was fully updated in 2021 and features stainless steel appliances, quartz countertops, and soft-close cabinetry, making it a true chef's delight. The open-concept layout-enhanced by a wall removal in 2012-creates a seamless flow between the atrium, dining, and living areas, ideal for both relaxing and entertaining. Enjoy engineered hardwood flooring in both bedrooms and classic parquet flooring in the living and dining rooms. The entire condo was freshly painted in 2020, adding to its clean, modern feel. Large windows offer a beautiful view of the park right across the street, filling the space with natural light. The building offers excellent amenities, including night security, covered parking, and an assigned storage locker. Residents can take advantage of a large outdoor pool with a full-time lifeguard (open from the May long weekend to the September long weekend), two squash courts, a hot tub, gym, workshop, library and much more. This condo is the perfect blend of modern updates, open-concept design, and resort-style living-all in a convenient, well-maintained building. New PTAC heating system installed in 2011. Washer and dryer 2024. Locker #95 room 6. Parking #229 Minutes away from South Key's shopping center, and the O-Train. (id:49063)
54 - 5620 Rockdale Road
Ottawa, Ontario
Welcome to 54-5620 Rockdale Road! Discover an incredible opportunity to own a beautifully updated 2-bedroom, 1-bathroom home nestled on an oversized lot surrounded by mature trees. Step inside to a bright and inviting open-concept layout featuring a spacious eat-in kitchen and a cozy living room filled with natural light. The main level offers two comfortable bedrooms and a well-appointed 4-piece bathroom, complete with a tucked-away laundry area for added practicality. Outside, this property truly shines with its expansive half-acre landscaped lot-perfect for gardening, entertaining, or simply relaxing in nature. A large workshop/shed provides an ideal setting for hobbies or DIY projects. Enjoy peace of mind with land lease fees of approximately $700/month, which includes: land rent, property taxes, road maintenance, septic infrastructure, and garbage removal. This property combines the comfort of a well-kept home with the charm of tranquil, country-style living-don't miss your chance to make it yours! **New owners must obtain park approval from Killam prior to purchase** (id:49063)
1754 Kilmaurs Side Road
Ottawa, Ontario
This lot is ready for your next great idea! This beautiful property offers nearly 4 acres of space-providing privacy, nature, and endless potential. Located just under 20 minutes to Kanata and Arnprior, and only 10 minutes to the beach, golf, and local schools, this location blends rural tranquility with convenient access to amenities. A newer driveway and partially cleared grounds make planning your build easier, while the Rural Countryside zoning opens the door to a wide range of possibilities. The rear portion of the property features natural wetlands, offering a serene habitat for wildlife and additional privacy from neighbours and the adjacent NCC trail network-perfect for outdoor enthusiasts. Enjoy excellent exposure from multiple directions, giving you flexibility for your future home's orientation and design. Families will appreciate being just 5 minutes from Stonecrest Elementary School and 10 minutes from West Carleton High School. Please refrain from visiting the property without your agent present. The storage trailer will be removed before closing. (id:49063)
28 South Street
Drummond/north Elmsley, Ontario
Set on a 1.88 acre estate on the edge of historic Perth, this 1875 stone home offers timeless charm, thoughtful updates, and room to grow. Lovingly maintained, the property blends the character of a true century home with a number of modern upgrades - most notably, a stunning chefs kitchen where a reclaimed altar from a local church has been transformed into the centerpiece island. Inside this home, you'll find three bedrooms and 2.5 bathrooms, including a beautifully renovated primary suite with a spa-like ensuite and a sun-filled bedroom that feels like a retreat. Hardwood floors, tall ceilings, and detailed finishes speak to the craftsmanship of a bygone era. A formal living room and separate dining room create a welcoming space for entertaining, while the cozy family room with a gas stove is perfect for quiet evenings at home. The living room has a wood-burning fireplace insert while the dining room features a second gas stove and a convenient pass-through to the kitchen, ideal for hosting and gatherings. Outside, you will find a large screened-in solarium and a hot tub on the back deck. A large barn offers a world of possibilities, whether you're dreaming of a workshop, studio, or a small flock of chickens. The home is currently on it's own well that provides excellent, pure water. Set well back from the street, this property offers a rare sense of privacy and country living, just minutes from the shops, restaurants, and charm of downtown Perth. A truly special home with a story to tell and plenty of room to write your next chapter. (id:49063)
102 Asselin Street S
The Nation, Ontario
Welcome Home - No Rear Neighbor!!! This beautiful 3-bedroom townhome offers the ideal blend of comfort, style, and family-friendly convenience - just 25 minutes from downtown Ottawa! The open-concept main floor is warm and inviting, featuring a bright living area and a modern kitchen with stainless steel appliances, ample cupboard space, and a functional breakfast bar - perfect for family meals and entertaining. The second floor hosts a spacious primary bedroom filled with natural light, a 4-piece bathroom with a stand-up shower, and two additional generous bedrooms - great for kids, guests, or a home office. The fully finished basement provides a cozy rec room for movie nights or playtime, plus a rough-in for a future bathroom to grow with your family's needs. Enjoy the outdoors in your fenced backyard with a large deck, perfect for barbecues and summer fun. Located in a friendly neighborhood with a park on the street behind the home. This home offers easy access to Highway 417, Larose Forest, Calypso Water Park, and the Nation Sports Complex. A wonderful place to call home - Schedule your showing today! (id:49063)

