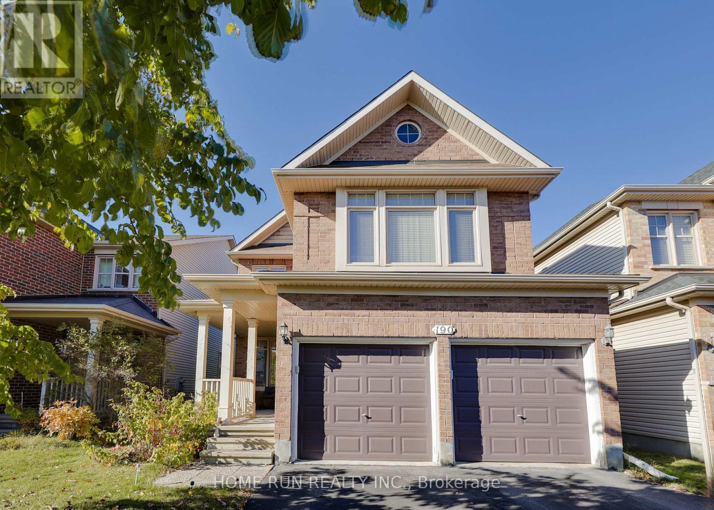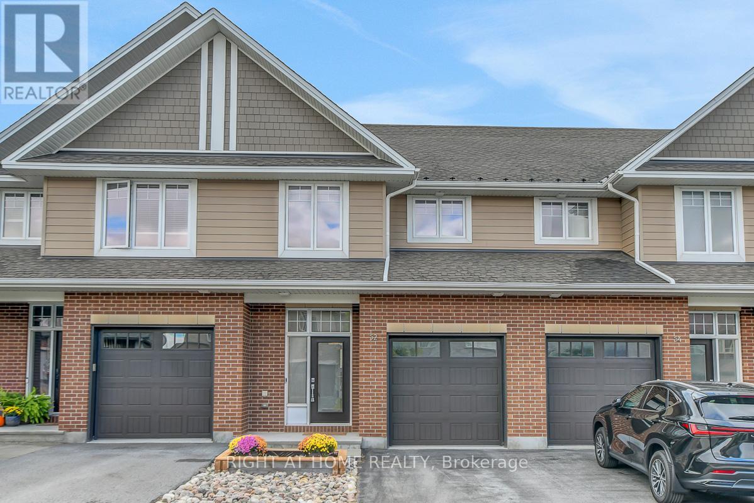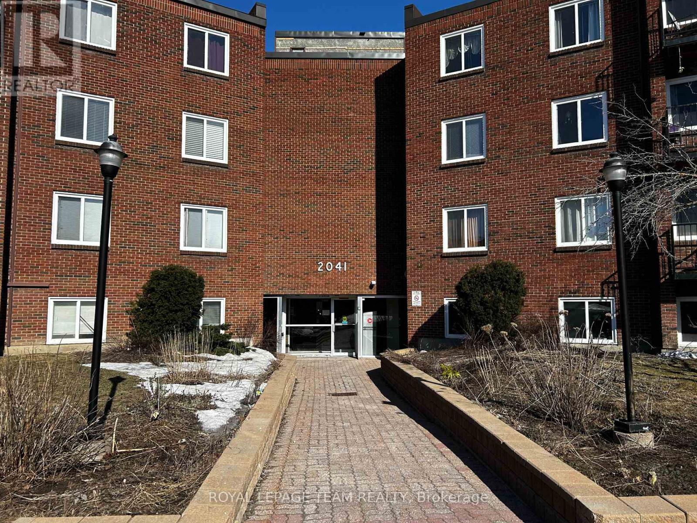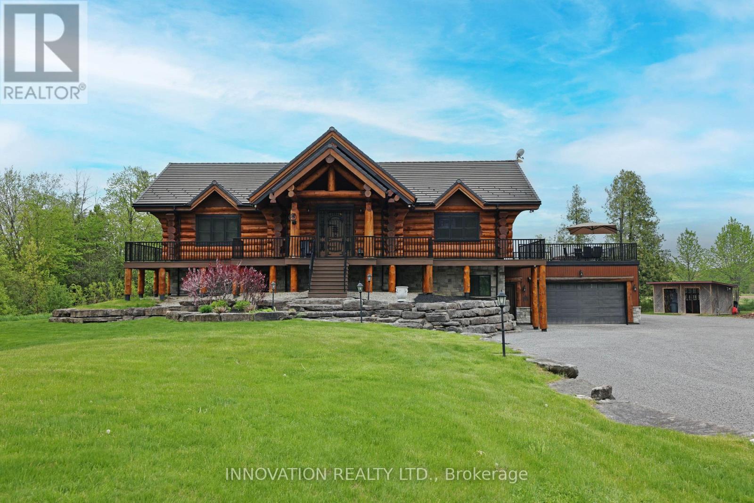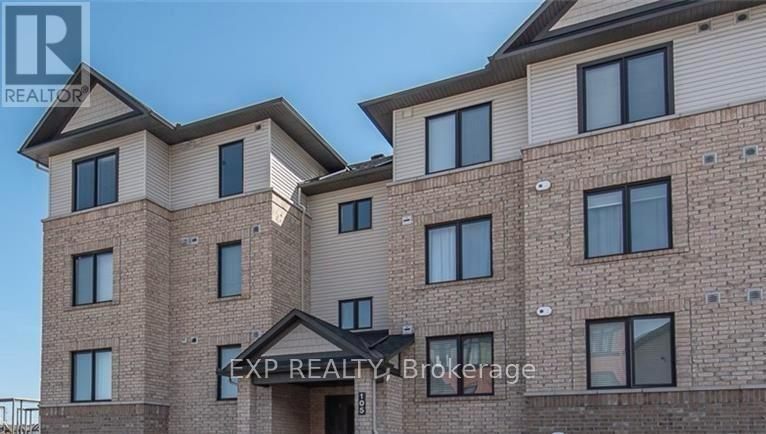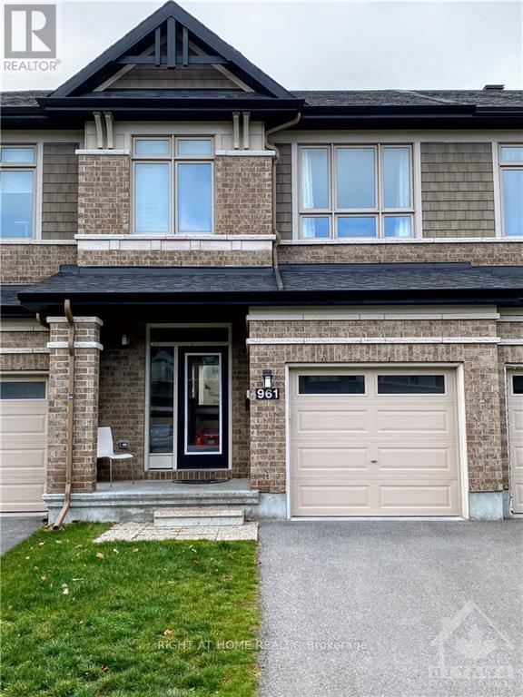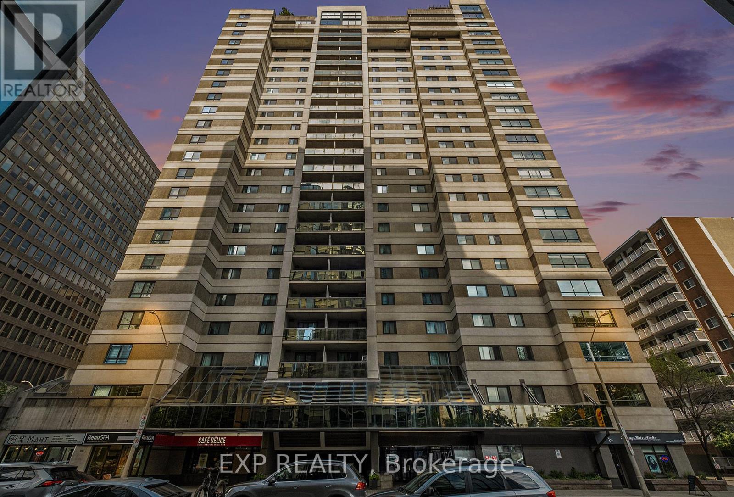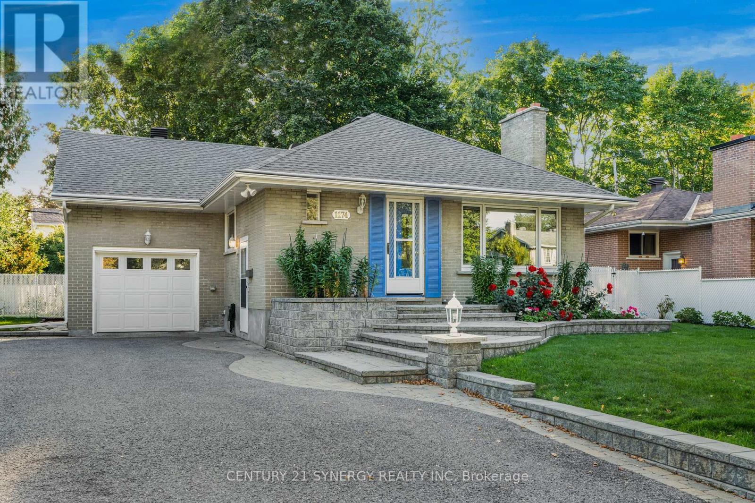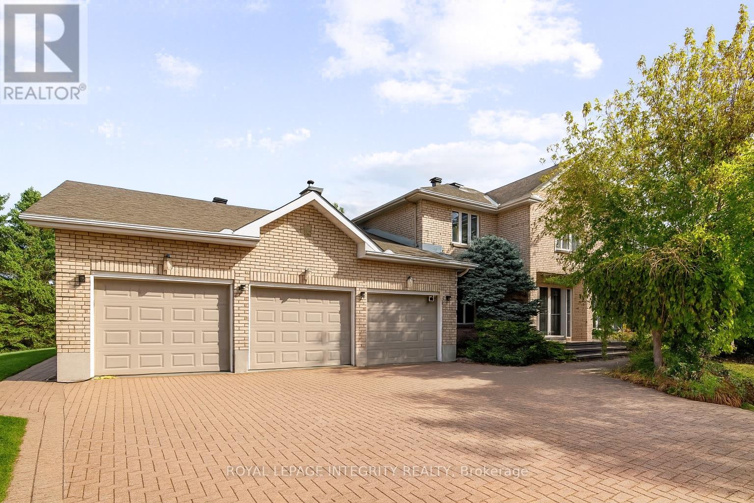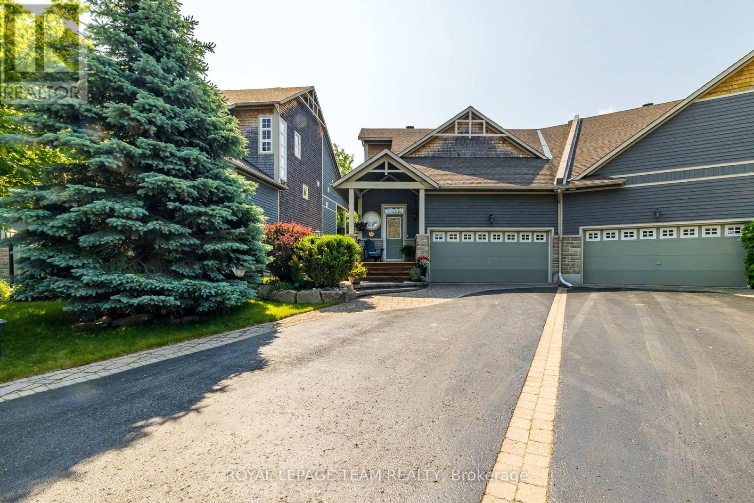190 Keyrock Drive
Ottawa, Ontario
Spacious 35' single home in the much sought-after area of Kanata Lakes! Walking distance to All Saints High School! 4 Bedrooms + Den, ideal for growing families! The main floor boasts a open concept design with 9' ceiling, pot lights, modern/stylish light fixtures and gleaming maple hardwood floors, chef's kitchen with stainless steel appliances, spacious living room with cozy gas fireplace, & breakfast area with convenient sliding patio door! Great privacy with a fully fenced yard! Upper level offers 4 spacious bedrooms and 2 bathrooms. The master bedroom has floor-to-ceiling windows, WIC, luxurious full ensuite with a separate shower & soaker tub. The backyard is fenced and very private. The approximately 1000 square foot lower level basement is fully covered by interlocking foam mats, providing more living space and lots of storage. There is a good-sized shed in the backyard. Top-ranked schools, surrounded by parks, close to Kanata High Tech Park, DND Carling, and all amenities (id:49063)
52 Arkose Street
Ottawa, Ontario
Welcome to this immaculate and upgraded Uniform built townhouse located on a quiet, family friendly street in the highly sought after Richardson Ridge community. Featuring a south facing backyard and a bright lookout basement, this home combines luxury, comfort, and convenience in one perfect package, just a 1 minute walk to the park.The main floor offers 9 ft ceilings and an open concept layout filled with natural light. The kitchen is beautifully upgraded with quartz countertops, designer backsplash, extended cabinetry and premium stainless steel appliances. The spacious great room features a cozy gas fireplace, creating a warm and inviting atmosphere for gatherings. Upstairs, a solid hardwood staircase leads to three generous bedrooms. Both bathrooms feature quartz countertops and modern finishes. The primary suite includes a large walk in closet with double doors and a luxurious ensuite with both a soaker tub and separate glass shower. A convenient second floor laundry room adds extra comfort to daily living.The lookout basement boasts a large window offering abundant natural light, with a rough in for a future bathroom and plenty of storage space. Located within top ranked school boundaries and close to Kanatas high tech sector, shopping, restaurants, public transit, highway access, parks and golf courses, this home truly has it all. Don't miss this rare opportunity to own a premium townhome in one of Kanatas most desirable communities! (id:49063)
201b - 2041 Arrowsmith Drive
Ottawa, Ontario
Welcome to 2041 Arrowsmith Drive. A great location that is perfect for families, retirees, and young professionals alike. This 2 bedroom, 1 bathroom apartment is sure to impress. The main level layout features an large living area with newer vinyl floors, a beautiful newer, barely used kitchen and a spacious dining area. A generously sized primary bedroom, an additional great sized bedroom and a full bathroom. The shared laundry room is conveniently located on the same floor. This apartment is located in a great location, close to schools, LRT, parks and plenty of shopping. Recent ronovations: KITCHEN-New Appliances, Refrigerator, Stove, Hood Fan, Microwave, Cupboards, Counters, Sink, Faucets. BATHROOM-Toilet, Vanity, Faucet, Mirror. DOORS- Fireproof entry door, Bedroom and bathroom doors, Closet doors, Door handles. OTHER- Light fixtures, Floors and baseboards, Paint, Thermostats.There is a tenant living in the home so we require a 24 hour notice for showings. Offer must come with Rental application form, copy of IDs, full Equifax report with credit score, letter of employment stating salary and length of employment and last two pay stubs. (id:49063)
255 Maclarens Side Road
Ottawa, Ontario
Whistler comes to the Ottawa Valley! Truly one of a kind custom log home with materials sourced from the West of Canada. Massive logs, posts and beams speak to the rarity in this area. Unique custom wood and wrought iron front door gives a hint as to what is inside. Warm entry Foyer can be closed off with custom barn doors featuring wrought iron design insert. Spacious open concept living space with high vaulted ceilings throughout main level. Chic interior is modern yet not cold. Inviting Living Room with gas fireplace surrounded by stone facade is steps away from the Dining Room which overlooks the backyard. Kitchen cabinetry is very high end and well laid out. Two islands for easy entertaining. Built in appliances. Feature stone accent nook tucks the sink away. Pantry. Unique wood interior doors sourced from the US. Primary bedroom located privately on the main level has transom windows in the peak for additional natural light. Beautiful finishings in the Ensuite. Lower Level offers two additional Bedrooms, one with built in bunk beds - how fun would that sleepover be? Full bath & laundry on this level. Home Theatre Room is central to the lower level - components included. Large home gym with glass walls to capitalize on the light. Inground salt water heated pool is set in the private backyard of this 2 acre property. Rooftop deck over garage offers a hot tub. 1km away from the Ottawa River, private community beach and boat launch. Efficient outdoor wood furnace fuels a hot water system to heat both forced air and radiant systems, including the garage floor. No expense was spared on this magnificent structure. 24 hour irrevocable on all offers as per form 244 (id:49063)
1204 - 40 Boteler Street
Ottawa, Ontario
Attention- Interior Designers, Contractors, Downsizers, Urban lifestyle retirees - Let your imagination run wild in this executive penthouse suite located in one of Ottawa's most iconic condominium buildings "The Sussex" - known for its late 70's vibe in the form of grand space, great architecture, and minimalist design. Penthouse 4 is the perfect opportunity to create your vision to a space waiting to be enjoyed to its fullest. Here you will find your two-storey suite of approximately 3600 sq ft of the most exquisite light-filled space with unparalleled views of the Nation's Capital. The family room features 17 ft ceilings with a line of sight that will deliver the best Canada Day fireworks you could imagine. The Kitchen with eating area is adjacent to a majestic dining room with access to powder room. Find convenience in the laundry room tucked away near the powder room. Seize this opportunity to bring in your interior designer to create the ideal space to suit your lifestyle, retirement or as a pied-a-terre. 3 bedrooms complete with respective ensuites and walk-in closets bring comfort and convenience home. There is potential to build an incredible ensuite reprieve in the primary bedroom which has its own designated balcony and open den just outside its door. Access to 2 parking spots and a locker are associated with the unit (not registered on title and may be subject to conditions and requirements by the Condo Corporation for use). Be close to Global Affairs, Parliament Buildings, the Ottawa River, Embassies, the Byward Market and everything central, with the serenity and beauty of penthouse living. Don't miss out! Book your personal viewing today. (Note: there is a Special Assessment). This property is being sold "as is, where is". (id:49063)
2 - 105 Bluestone Private
Ottawa, Ontario
Available November 1st, 2025 - Spacious 2 Bedroom Unit in Avalon West Located in the rapidly growing Avalon West community, one of Orleans most desirable neighborhoods. Close to shopping, parks, public transit, schools, and local dining options. This well-designed 2-bedroom, 2-bathroom unit offers approximately 1,043 sq. ft. of open-concept living space. The bright and airy living/dining area features high-quality laminate flooring and flows seamlessly into the upgraded kitchen, complete with modern cabinets and a convenient breakfast bar perfect for casual meals or entertaining. A large patio door fills the space with natural light and leads directly to a private covered deck. The floor plan includes two spacious bedrooms, a full main bath, a powder room, in-unit laundry, and storage. Flooring: Tile, Hardwood, Laminate, Carpet (Wall-to-Wall & Mixed). Deposit: $4,600 Rental Requirement. Don't miss this opportunity to live in a vibrant and convenient community! (id:49063)
1208 - 40 Landry Street
Ottawa, Ontario
PRICE IMPROVEMENT! Rarely available unit with IN-UNIT laundry and A/C! With sweeping tree top and Rideau River views from this 12th floor 2 bedroom &. 1 bathroom, this one level unit features: updated kitchen with stylish tile flooring, modern mid-tone cabinetry with pot drawers and good cupboard space, stainless steel appliances, 8ft island with double sink and breakfast bar, please note the large entry way with large closet and a bonus pantry. The views through the large patio doors seem to welcome you to move into to the large open living and dining room areas that are built for entertaining! The good sized dining room offers designer touches to ceiling and walls and is an ideal space to host your friends and family and its built-in cabinets would also make this a great space for a home office. The living room offers access to an over sized balcony sure to be enjoyed anytime of day curled in a chair with tea and a good book, the living room size make it easy for options and may accommodate a modern or more traditional layout. The primary bedroom offers large window with park views and can easily fit a kingsize bedroom set. This condo also boasts good closet space, large full bathroom. With designer touches by its owners and space to keep large pieces of furniture and artwork when downsizing this condo offers the warmth and upscale finishings that any discerning Buyer is certain to appreciate. Offering 1 exclusive garage parking spot. La Renaissance has a solid reputation of good management and maintenance fee covers: indoor pool, large party room, library/sitting room , sauna and private outdoor terrace... just a few of the reasons this building is so sought after located in Ottawas. This building is located in Beechwood Village walking distance to both the Rideau River and Ottawa River, grocery trendy local cafes and restaurants. This is an opportunity to invest in not just a condo but a lifestyle! Quick Closing possible. (id:49063)
961 Cobble Hill Drive
Ottawa, Ontario
Bed - 3Bath Townhome with FINISHED Basement & FENCED BACKYARD in family friendly neighborhood! Steps to the Park, Bus stop & a minute to highway 416. Gorgeous OPEN concept main floor with hardwood features, formal dining and huge living room for entertaining. Kitchen has GRANITE counter, double-sink island and chef's dream WALK-IN PANTRY. Second floor offers beautiful and specious Master with walk-in closet and En-suit. Two other great size bedrooms, full bath and laundry completes this level. Fully finished basement has large Rec room as well as plenty of storage. Don't miss this opportunity! No pets, no smoking . Rental Application and Credit Check Required. (id:49063)
1402 - 199 Kent Street
Ottawa, Ontario
Welcome to the Kent Towers, ideally located in the lively core of downtown Ottawa. This bright and move-in ready 1 bedroom, 1-bathroom condo offers a comfortable living space, plus a covered balcony, which is a rare find at this size and price point.The functional and spacious kitchen boasts plentiful cabinetry, generous countertop space, and a full-size dishwasher. Enjoy the ease of in-unit laundry, tucked away in its own dedicated room with extra storage. Additional perks include central air conditioning (no clunky window units), a personal storage locker, and underground parking. Kent Towers is a professionally managed, secure building with excellent amenities: indoor pool, sauna, hot tub, and fitness centre. All of this just a short walk to Parliament Hill, LeBreton Flats, LRT transit, Farm Boy, and countless downtown shops and restaurants. (id:49063)
1174 Greyrock Crescent
Ottawa, Ontario
Centrally located in the well-established, family-friendly neighbourhood of Copeland Park, this home is nestled among the quiet, tree-lined streets. From the manicured lawn to the custom interlocking brick work, every detail of the exterior invites you in. Inside, rich hardwood flooring sets a warm and elegant tone throughout the main level. The spacious living room features a cozy wood-burning fireplace, a large picture window, and patio doors with access to a potential future deck or patio. The eat-in kitchen is bright and functional, with ceramic tile flooring, generous cupboard and counter space, and included appliances ready for family meals. Originally built with two main floor bedrooms, one has been thoughtfully converted into a formal dining room with patio doors leading to a large patio and private backyard. A unique highlight of this home is the primary bedroom on the second level, offering privacy, space, and quiet comfort. The lower level accessible via the kitchen or convenient side entrance offers versatile bonus living space with newer, low-maintenance, laminate flooring. A large recreation room is kept warm and cozy from a corner gas fireplace. There is also a flex office/den (currently used as a bedroom), with a double closet. A spa-like 3-piece bathroom featuring a steam shower is definitely a bonus. A separate laundry room that included the appliances. Lastly, there is a well sized utility/storage room with built-in shelves and a workbench area. Step outside to enjoy your private fenced yard, complete with a stamped concrete patio, a screened-in hot tub, and a large custom shed all designed for comfort and convenience. There is also a good-sized side yard for an extra patio (mentioned earlier). Single car garage and driveway parking can accommodate another 5 cars! 24 hours irrevocable on all offers. (id:49063)
6 Marchbrook Circle
Ottawa, Ontario
Offering nearly 7,000 sq. ft. of interior living space, this gated estate delivers a scale rarely seen in Ottawa under $2M. Nestled on two manicured acres within an exclusive enclave of just 22 upscale homes, it combines privacy, space, and luxury while being a short walk to restaurants, shopping, and Kanata's tech sector. With 4,453 sq. ft. above grade, the home impresses from the moment you step into the soaring foyer. The main level features a dramatic 38' 5" x 20'6" family room with vaulted 14 ceilings and a two-sided stone fireplace, seamlessly connected to a 24' x 22' sunlit kitchen finished in granite and silver travertine with walk-in pantry, wet bar, breakfast nook and expansive windows. Entertain for 100+ guests with ease. Formal living and dining rooms, a large office with French doors, and a 36' mudroom/laundry room with both upper and lower cabinetry add both elegance and function. The lower level offers a 1,250 sq. ft. finished "in-law suite" with slate floors, marble bath, French doors, kitchenette, and private garage entry, perfect for multi-generational living. An additional 1,200 sq. ft. of unfinished lower level space allows endless potential for a wine cellar, spa, gym, or storage. Finishes include crema marble, travertine, quartz, granite, black slate, and nearly 2,000 sq. ft. of Brazilian Cherry hardwood, known for its hardness and durability. Designed for entertaining, the free-flowing layout creates a 69' line of sight across the main floor, blending semi-open concept with traditional defined formal spaces. Upstairs, discover 4 bedrooms, including a 24' x 15' primary suite with a renovated marble ensuite, alongside a second full bath in quartz and travertine. Outdoors, a new 24' x 20' deck extends the living space, overlooking private grounds framed by mature trees and no rear neighbours. From its sheer scale and refined craftsmanship to its walkable location and private setting, this home is without equal in today's market. (id:49063)
19 Turtle Point Private
Ottawa, Ontario
Experience the perfect blend of luxury, comfort, and community in this beautifully appointed 2-bedroom, 3.5-bathroom home in the prestigious Marshes subdivision of Kanata. With sophisticated design and exceptional functionality, this is a rare opportunity in one of the city's most sought-after neighbourhoods. Step inside to an airy, open-concept layout ideal for entertaining. The spacious dining room easily accommodates both elegant dinner parties and casual family meals. The chef-inspired kitchen is a standout, complete with stainless steel appliances, quartz countertops, oversized island, walk-in pantry, and generous cabinetry. A custom coffee and wine station adds thoughtful convenience. The sun-filled loft offers incredible versatility with a built-in Murphy bed, walk-in closet, and full bathroom ideal as a guest suite, home office, or third bedroom. Retreat to the serene primary suite with a custom walk-in closet and spa-like 5-piece ensuite featuring a double vanity, soaker tub, and glass-enclosed shower. The fully finished basement extends your living space with a spacious rec room, custom bar, and pool table. A separate bedroom and full bath offer excellent guest accommodations. Enjoy quiet mornings or lively evenings in the screened-in porch, perfect for year-round enjoyment! The private, landscaped backyard boasts a brand-new deck and built-in hot tub. A bright sunroom connects indoors without, adding to the homes charm. Pride of ownership is evident in this close-knit community, where neighbour's take care and connection seriously. Just minutes from DND, Kanata's tech hub, the Marshes Golf Course, and the luxurious Brookstreet Hotel with access to spa services, fine dining, and fitness facilities, this home offers the ultimate lifestyle. (id:49063)

