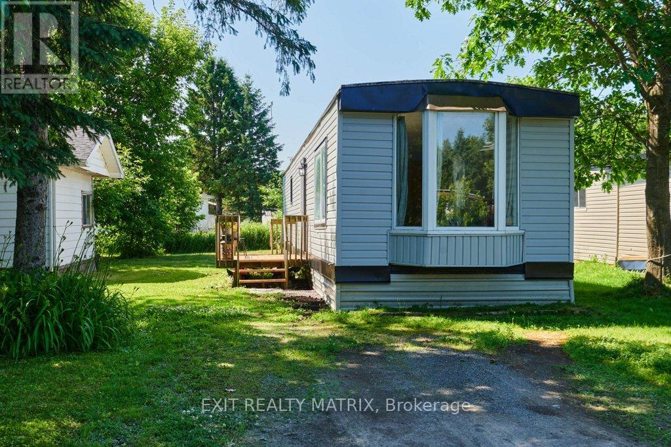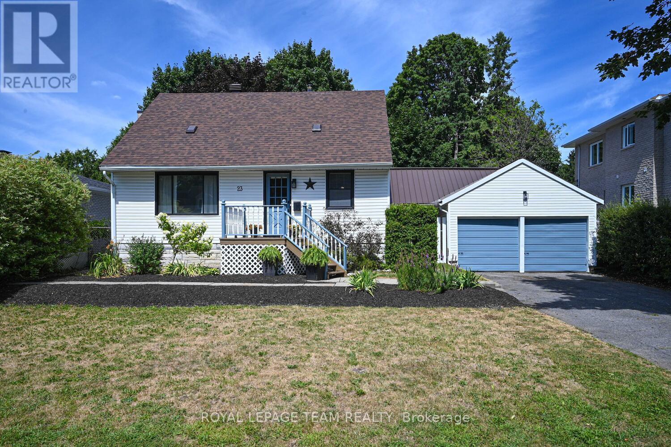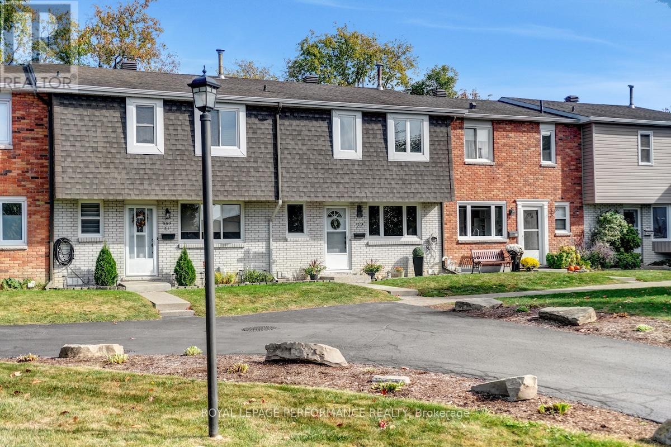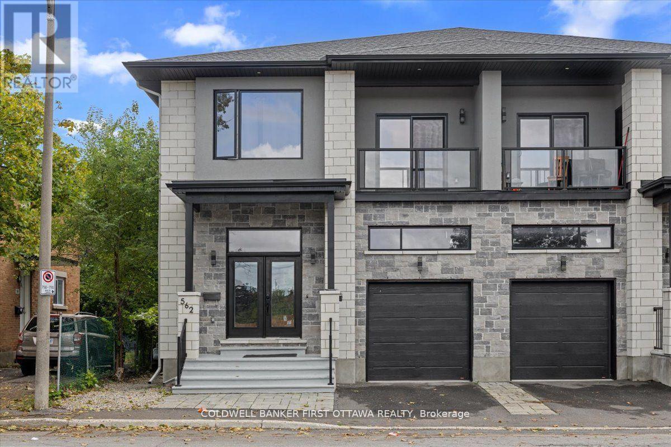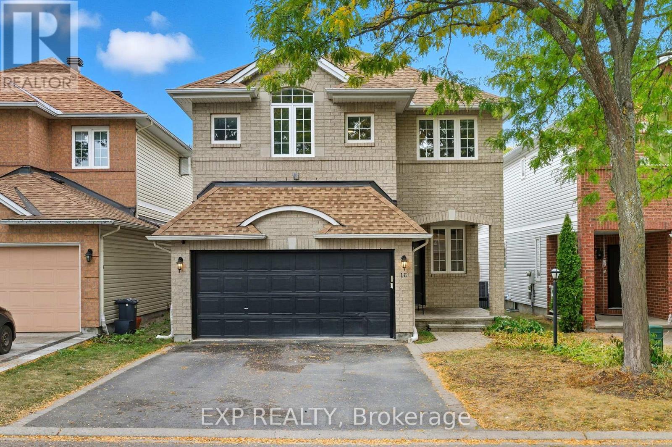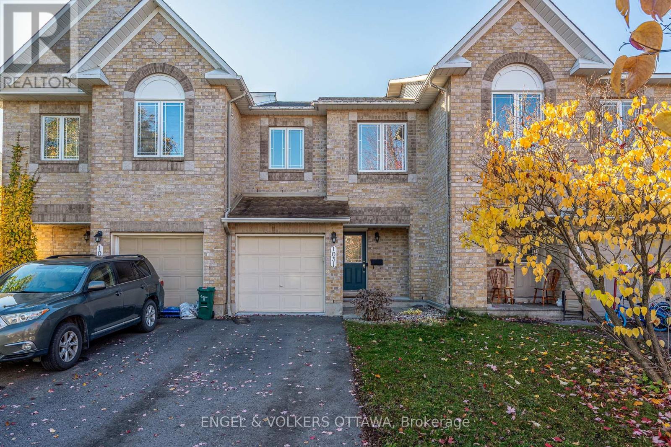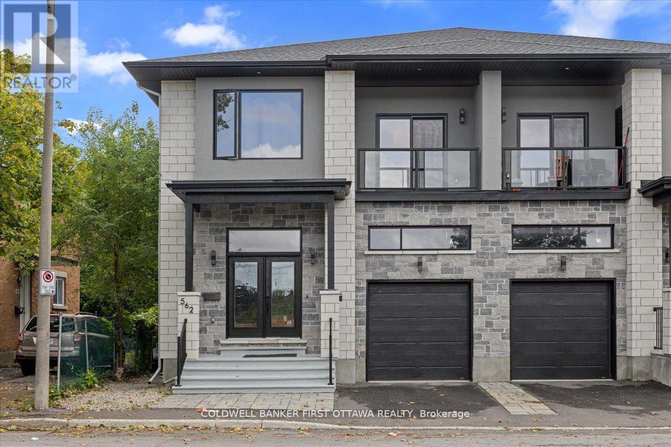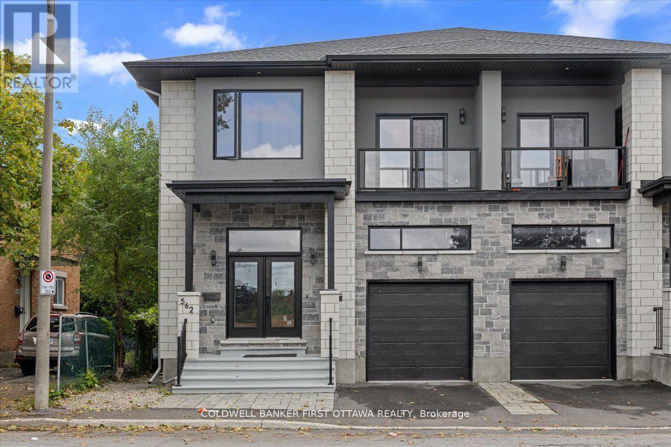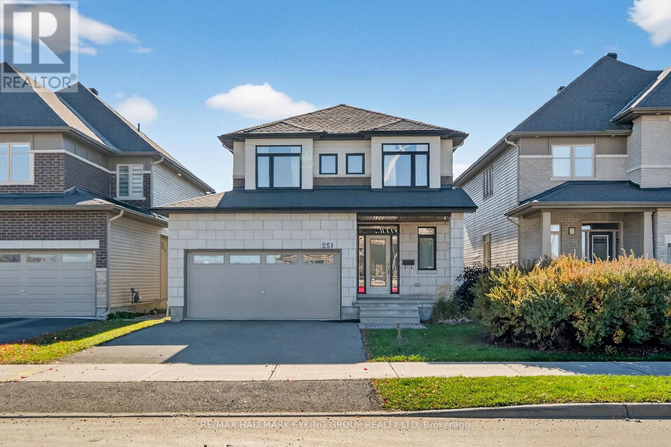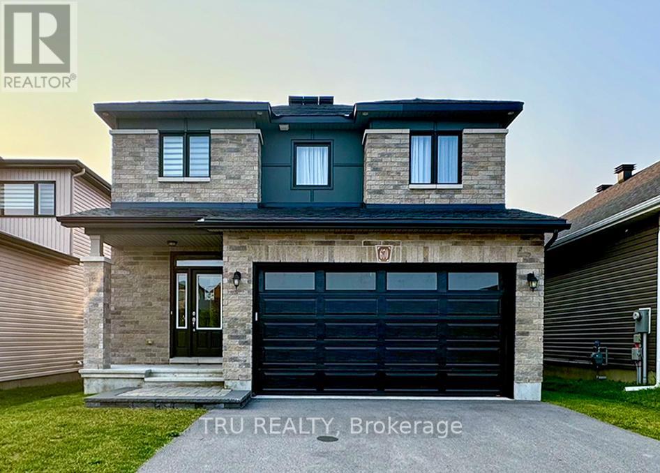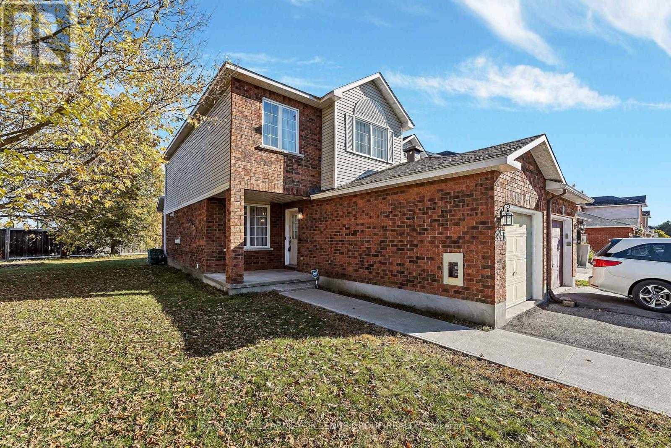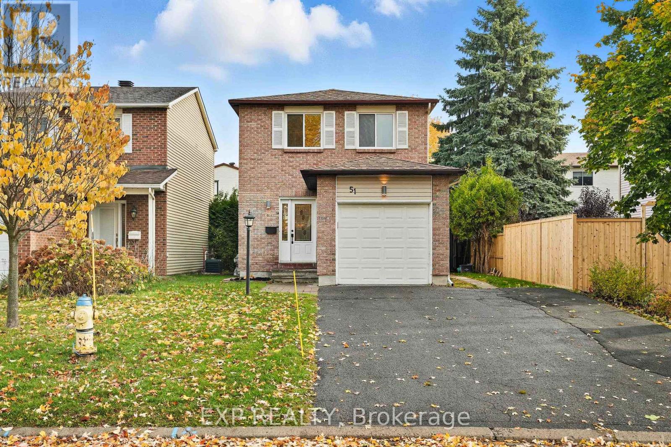8930 Lynwood Park Private
Ottawa, Ontario
Welcome to this fully renovated home, perfect for first-time buyers or anyone seeking a low-maintenance lifestyle with modern comfort. Tucked away in a quiet, peaceful setting, this property offers affordability without sacrificing style or function. Extensively updated from top to bottom in the last 4 years, the home features new siding, drywall, insulation, and flooring, giving it a clean, move-in-ready feel. Inside, youll find a bright and practical layout with two comfortable bedrooms, a combined bathroom and laundry area, and a spacious living room filled with natural light. The propane stove adds warmth and charm, making it a cozy spot to relax or entertain.The kitchen offers plenty of workspace and storage, with an adjoining dining area for easy, everyday meals. Thoughtful updates and a functional floor plan make this home ideal for those looking to downsize, invest, or start out with something move-in ready.Enjoy peace of mind with a monthly park fee of $665, which includes water/sewer, garbage, park maintenance, and property taxes.This beautifully updated home combines charm, convenience, and value in one package. Don't miss your chance to make it yours! (id:49063)
23 Norice Street
Ottawa, Ontario
Here it is! What a beautiful, cozy house nestled in one of the best neighbourhoods in the city. A traditional front porch welcomes you to sunny living and dining rooms with their warm hardwood floors. Walk into your bright, functional kitchen with all its appliances and lots of counter space. The rest of the main floor is complimented by a 4 piece bathroom and additional bedroom or home office. Upstairs, both bedrooms are generous and have, of course, hardwood flooring. The full basement boasts a good sized rec. room, a utility room with lots of storage and a separate laundry room. Relax with your morning coffee on your private backyard patio or tend to your garden surrounded by mature trees and large fenced yard. Maybe even a pool is in your plans. The handy, covered breezeway joins the house with its large 2 car garage complete with work benches. This cheerful property offers outstanding value and a truly wonderful place to call home. (id:49063)
22 - 550 Straby Avenue
Ottawa, Ontario
Ideally located in quiet enclave on a dead-end street in the tight-knit community of Overbrook, Straby Estates is undoubtedly one of Ottawa's best-kept condominium complexes with its lovely central courtyard, perennial gardens, mature trees, and where pride of ownership is apparent. This move-in ready 3bed/2bath condo row-unit is the ideal fit for any first-time home buyer, right sizer, or anyone looking looking for a turn-key housing in a quiet complex with a strong sense of community. Warm and inviting eat-in kitchen with lovely views of the courtyard, brand new stainless steel appliances, tiled floors, timeless wood cabinetry with sleek black hardware, stone countertops, backsplash, and tons of storage space. Functional, sun-soaked, and open-concept main living area with patio door leading to the private, fully-fenced backyard with no rear-neighbours, PVC fence, and low maintenance interlock patio. Walk-up to the second level where you'll be find a large landing, extra wide linen closet, spacious primary bedroom with large closet, two additional well-proportioned bedrooms, and a full bathroom with large vanity and soaker tub. Lower-level features a cozy recreation room ideal for movie nights or a home office, as well as a large utility room with laundry area, and tons of room for all of your storage needs. Freshly painted throughout. Natural-Gas Forced-Air Furnace. Central A/C. 1 outdoor parking spot. Pet friendly, and non-smoking condominium complex. Tons of Visitor Parking available. Updated electrical with ESA Certificate. Status Certificate on file. Take advantage of this wonderful central location with easy access to the downtown core, 417, St Laurent Shopping Centre, public transit and LRT station, Donald Street bicycle corridor, and all of your retail needs within a short walk. Updated electrical with ESA Certificate on File.Come find-out what Overbrook and Straby Estates is all about, and you'll unequivocally be pleasantly surprised! (id:49063)
560 Queen Mary Street
Ottawa, Ontario
Introducing 560 Queen Mary Street, an extraordinary legal duplex nestled in the prestigious Castle Heights community, offering nearly $65,000 in annual rental income. Recently constructed, this property exemplifies refined craftsmanship with soaring 12-foot ceilings on the main floor, 9-foot ceilings on the second level, and impeccable high-end finishes throughout.The main residence spans an impressive 2,645 sq. ft. of thoughtfully designed living space. It features a custom chefs kitchen, elegant open-concept living and dining areas centered around a cozy fireplace, and seamless access to a private rear deck. In addition to four generously sized bedrooms, the main unit also includes a versatile extra bedroom or private office, ideal for todays lifestyle. The luxurious primary suite is complete with a spa-inspired ensuite, walk-in closet, and an expansive walk-out balcony.The lower-level apartment offers a beautifully appointed two-bedroom suite with 9-foot ceilings and upscale finishes perfect as a high-quality rental or for extended family living. This property also presents the flexibility to reside in one unit while collecting income from the other, creating an exceptional opportunity for both homeowners and investors alike.Located just minutes from St. Laurent Centre, 560 Queen Mary enjoys unmatched convenience with excellent schools, shopping, restaurants, parks, and public transit all within easy reach. A rare combination of luxury, versatility, and income potential in one of Ottawas most desirable neighbourhoods. 562 Queen Mary St also for sale (id:49063)
16 North Harrow Drive
Ottawa, Ontario
Centrally located in Barrhaven, this single-family home with double car garage offers a spacious layout and functional design for family living. The main level features hardwood floors throughout, with a formal living and dining room ideal for entertaining. At the back of the home, the open-concept kitchen and family room are filled with natural light. The kitchen includes stainless steel appliances, ample counter space, generous storage, a large island, and a breakfast nook overlooking the backyard. A mudroom with laundry, and a powder room complete the main level. Upstairs, the massive primary bedroom offers a true walk-in closet, private sitting area, and a 5-piece ensuite. Three additional sizeable bedrooms and a full bathroom provide plenty of space for the family. The fully finished basement extends the living space with a large recreation room with lighting throughout, a 3-piece bathroom, and abundant storage. Outside, the backyard features a deck, gazebo and plenty of space for gatherings and outdoor enjoyment. Driveway offering parking for 4 additional vehicles. Located in the Longfields community, this home is walking distance to Starbucks, Farm Boy, schools, parks, a pharmacy, a medical centre, restaurants and Barrhaven Town Centre. Just a short drive brings you to Costco, Fallowfield Station, and Highway 416, making shopping, transit, and commuting exceptionally convenient. (id:49063)
1031 Capreol Street
Ottawa, Ontario
Welcome to 1031 Capreol St, a charming townhome located on a quiet street in the heart of Orleans, close to parks, recreation, and all the amenities the area has to offer. The main floor features a bright and functional layout with a spacious living and dining room, a cozy gas fireplace that ground the living space, and maintenance-free flooring throughout. The kitchen is spacious with loads of storage and includes a fun pass-through to the living space, perfect for entertaining or keeping connected while cooking. On the second level you'll find a large primary bedroom complete with a generous walk-in closet and an ensuite bathroom featuring both a soaker tub and separate shower. Two additional well-sized bedrooms and a full bathroom complete the upper level. The finished basement offers a bright and generous family room, laundry, and plenty of storage. Outside, enjoy a backyard with a lovely deck, ideal for relaxing or hosting guests. This home is move-in ready and perfectly situated for family living, first-time buyers, or anyone looking to enjoy life in a quiet, connected community. (id:49063)
560 Queen Mary Street
Ottawa, Ontario
Introducing 560 Queen Mary Street, an extraordinary legal duplex nestled in the prestigious Castle Heights community, offering nearly $65,000 in annual rental income. Recently constructed, this property exemplifies refined craftsmanship with soaring 12-foot ceilings on the main floor, 9-foot ceilings on the second level, and impeccable high-end finishes throughout.The main residence spans an impressive 2,645 sq. ft. of thoughtfully designed living space. It features a custom chefs kitchen, elegant open-concept living and dining areas centered around a cozy fireplace, and seamless access to a private rear deck. In addition to four generously sized bedrooms, the main unit also includes a versatile extra bedroom or private office, ideal for todays lifestyle. The luxurious primary suite is complete with a spa-inspired ensuite, walk-in closet, and an expansive walk-out balcony.The lower-level apartment offers a beautifully appointed two-bedroom suite with 9-foot ceilings and upscale finishes perfect as a high-quality rental or for extended family living. This property also presents the flexibility to reside in one unit while collecting income from the other, creating an exceptional opportunity for both homeowners and investors alike.Located just minutes from St. Laurent Centre, 560 Queen Mary enjoys unmatched convenience with excellent schools, shopping, restaurants, parks, and public transit all within easy reach. A rare combination of luxury, versatility, and income potential in one of Ottawas most desirable neighbourhoods. 562 Queen Mary St also for sale (id:49063)
560 Queen Mary Street
Ottawa, Ontario
Introducing 560 Queen Mary Street, an extraordinary legal duplex nestled in the prestigious Castle Heights community, offering nearly $65,000 in annual rental income. Recently constructed, this property exemplifies refined craftsmanship with soaring 12-foot ceilings on the main floor, 9-foot ceilings on the second level, and impeccable high-end finishes throughout.The main residence spans an impressive 2,645 sq. ft. of thoughtfully designed living space. It features a custom chefs kitchen, elegant open-concept living and dining areas centered around a cozy fireplace, and seamless access to a private rear deck. In addition to four generously sized bedrooms, the main unit also includes a versatile extra bedroom or private office, ideal for todays lifestyle. The luxurious primary suite is complete with a spa-inspired ensuite, walk-in closet, and an expansive walk-out balcony.The lower-level apartment offers a beautifully appointed two-bedroom suite with 9-foot ceilings and upscale finishes perfect as a high-quality rental or for extended family living. This property also presents the flexibility to reside in one unit while collecting income from the other, creating an exceptional opportunity for both homeowners and investors alike.Located just minutes from St. Laurent Centre, 560 Queen Mary enjoys unmatched convenience with excellent schools, shopping, restaurants, parks, and public transit all within easy reach. A rare combination of luxury, versatility, and income potential in one of Ottawas most desirable neighbourhoods. 562 Queen Mary St also for sale (id:49063)
251 Joshua Street
Ottawa, Ontario
Welcome to this stunning former show home featuring over $200,000 in premium upgrades and impeccable design throughout! Perfectly positioned across from the brand-new Spring Valley Drive Public Elementary School, this home combines luxurious living with everyday convenience. Step inside to a bright, south-facing layout filled with natural light. The open-concept main floor showcases a beautifully upgraded kitchen with high-end finishes, a walk-in pantry, and a spacious island ideal for family gatherings or entertaining. Just off the entrance, a walk-in closet and mudroom provide exceptional functionality and organization for busy households. Upstairs, you'll find four generous bedrooms including a luxurious primary suite with a spa-inspired ensuite and ample closet space. The additional bedrooms offer flexibility for family, guests, or home office needs. The fully finished basement extends your living space with a large recreation area and a full bathroom, perfect for movie nights, a fitness zone, or an in-law suite. Outside, enjoy a private backyard with room to relax and play-all while taking in the benefits of a sunny southern exposure. With showhome-quality craftsmanship, thoughtful design, and a prime location steps from the new school, parks, and amenities, this home is truly move-in ready and one-of-a-kind. (id:49063)
670 Parade Drive
Ottawa, Ontario
Welcome to the stunning Bradley 2-Storey Model Home by Valecraft Homes, one of Ottawa's most trusted and respected builders. Professionally designed and upgraded from top to bottom, this home showcases exceptional craftsmanship, luxurious finishes, and pride of ownership throughout. Step inside to discover a bright, move-in ready interior featuring wide 6 Oak hardwood and elegant ceramic tile flooring across the main level. The heart of the home is the breathtaking two-storey great room, anchored by a dramatic full-height fireplace wall a true showstopper. The chef-inspired kitchen boasts timeless white cabinetry, a large island with raised breakfast bar, stainless steel appliances including a built-in microwave and stove, and thoughtful finishes that combine style with functionality. Upstairs, the primary suite is a true retreat, featuring a spa-like ensuite complete with a freestanding soaker tub and a glass-enclosed walk-in shower. The home continues to impress with a fully finished basement, offering a cozy fireplace and a full 3-piece bathroom ideal for guests, entertaining, or family movie nights. Best of all, all furniture can be included, making this an incredible turnkey opportunity. Whether you're upsizing, relocating, or simply looking for a home that stands apart, this is a rare chance to own a former model home loaded with upgrades and timeless design. Schedule your viewing and bring us your offer today! (id:49063)
1556 Tonilee Drive
Ottawa, Ontario
Where Comfort Meets Convenience in the Heart of East Ottawa! This beautiful Richcraft-built Sussex Model end-unit townhome sits proudly on the largest lot in the neighbourhood, offering rare outdoor space and no rear neighbours - a peaceful retreat just steps from the O-Train, parks, schools, shopping, and dining. Inside, the main level welcomes you with gleaming hardwood flooring, a generous entryway, a stylish powder room, and a sun-filled living room enhanced by a cozy gas fireplace and elegant crown moulding. The spacious dining area easily accommodates a full-sized table-perfect for family gatherings or entertaining. The bright eat-in kitchen offers ample cabinetry, abundant counter space, and patio doors leading directly to your large deck and massive fenced yard, ideal for outdoor dining and relaxation. There is an exterior barbeque gas valve located in the back yard. Upstairs, unwind in the large primary bedroom overlooking the backyard, complete with a walk-in closet and private ensuite bath. Two additional bright bedrooms feature generous closets and plenty of natural light, with an updated main bath nearby.The fully finished lower level extends your living space with a spacious family/rec room, laundry area, and plenty of storage.Enjoy low-maintenance living in a quiet community with no through-traffic, just minutes from CSIS headquarters, NRC, Costco, Gloucester Centre, Blair LRT Station, Starbucks, Cineplex, grocery stores, and Highway 417-offering outstanding access in every direction.This home is move-in ready, freshly maintained, and ideal for families, professionals, or investors seeking a convenient East Ottawa lifestyle. Oversized lot wraps around corner to left so would allow a large motorhome ,trailer or boat to drive along side of home for parking or storage. Quick closing available - your perfect Carson Grove home awaits! 24-hour irrevocable on all offers. Note: Some photos virtually staged. (id:49063)
51 Raftus Square
Ottawa, Ontario
WHY OWN ONE HOME WHEN YOU CAN OWN TWO?! Nicely updated home ready for a savvy home owner to enjoy the perks for a NEW COACH HOUSE TO COMPENSATE THE MORTGAGE PAYMENTS!! Conveniently located, this home features warm neutral tones throughout and a bright, welcoming feel. The modern kitchen includes brand-new stainless steel appliances, while the primary bedroom comes with its own ensuite. The finished basement adds plenty of extra living space and includes a half bath. A new furnace (2022) enhances comfort and efficiency. One of the standout features is the separate coach house - a rare and valuable addition. With vaulted ceilings and a cozy one-bedroom layout, it's designed for privacy, with all windows facing the back of the property. Built with great attention to detail, it includes fire-rated siding, spray foam insulation, extra exterior insulation, a 50-year steel roof, and heated bathroom floors. The coach house runs on its own energy-efficient heat pump and has a separate hydro meter. Currently rented to an excellent tenant, it offers great income potential ($1600 + hydro and gas) or could serve as a private space for family. Close to the Walter Baker Recreation Centre, parks, schools, and everyday amenities, this property combines comfort, practicality, and flexibility - a rare find in the heart of Barrhaven. (id:49063)

