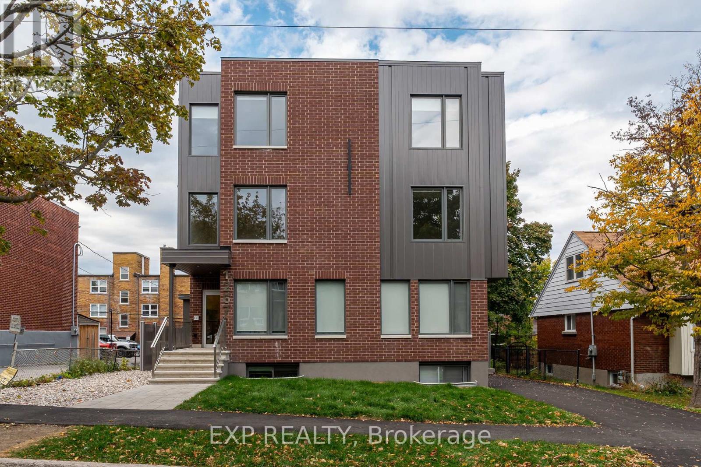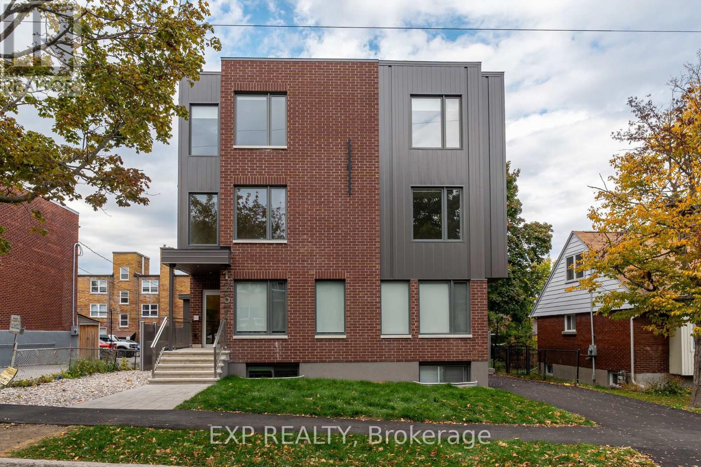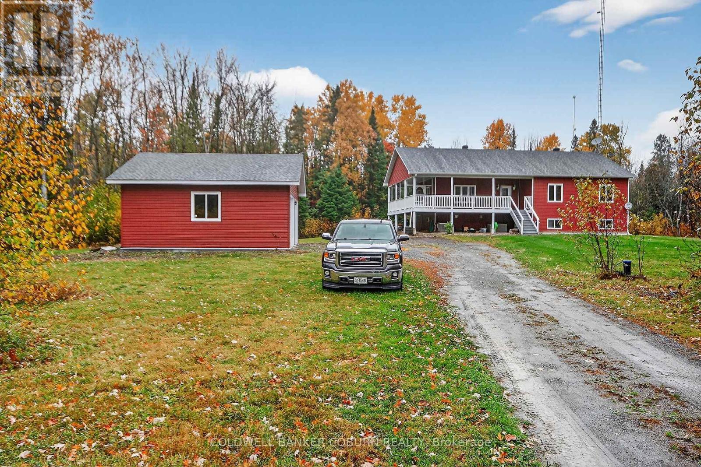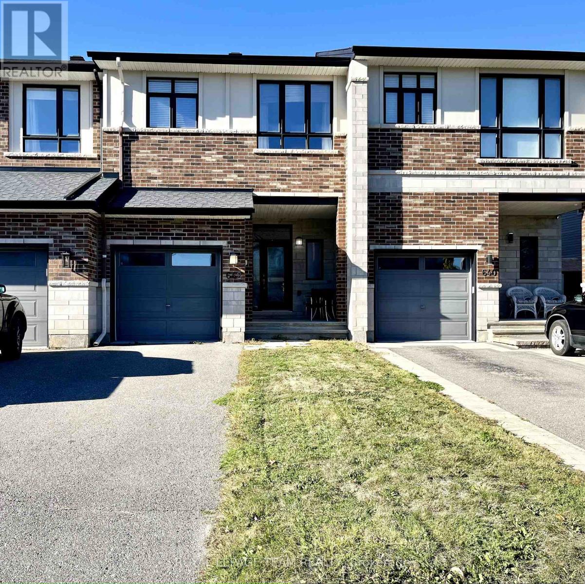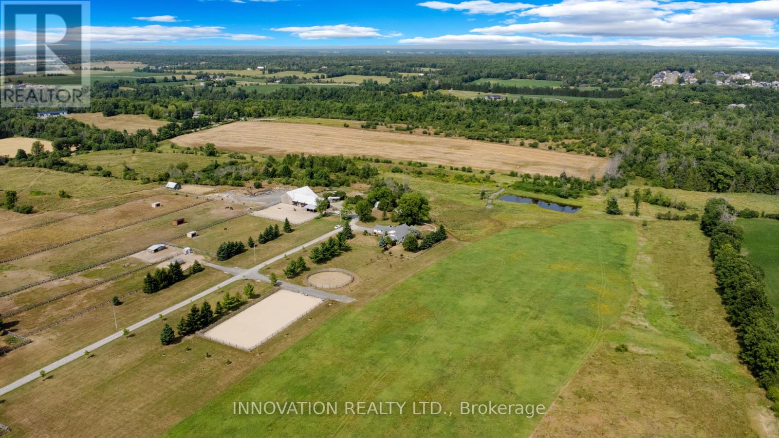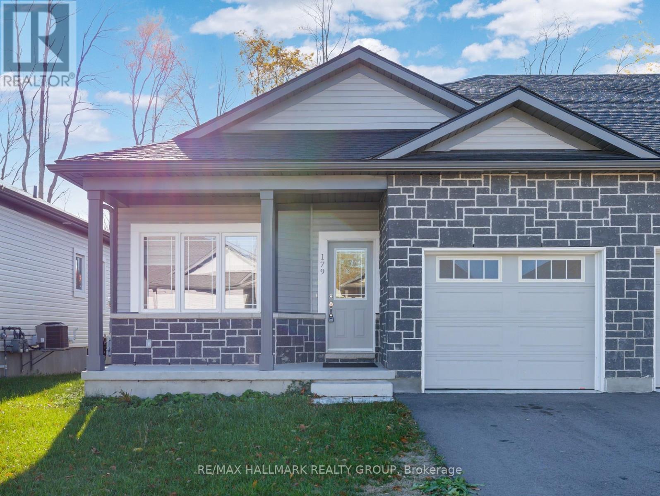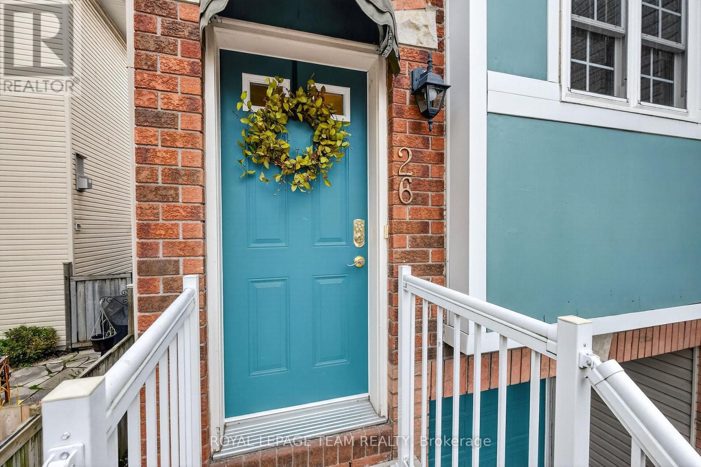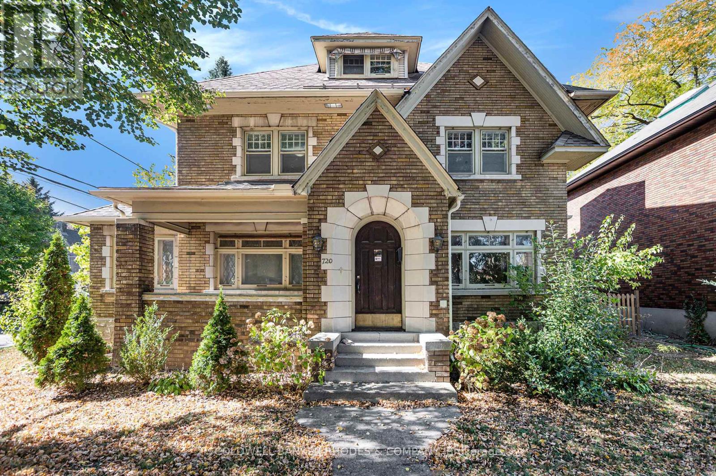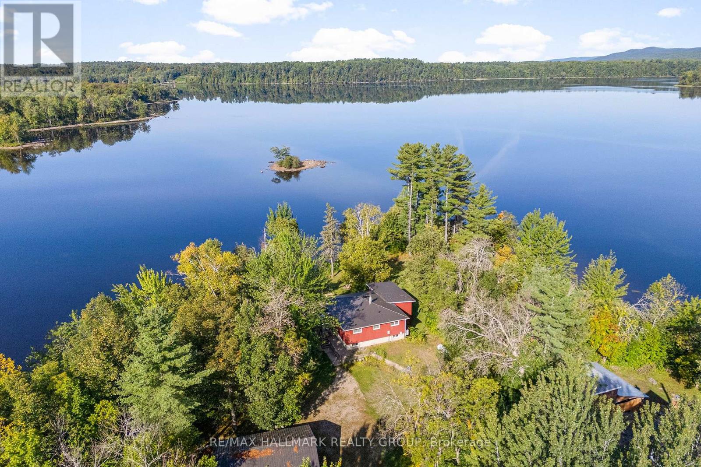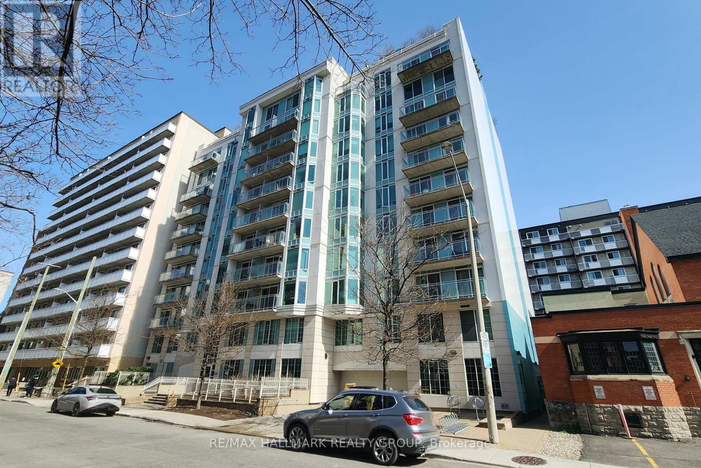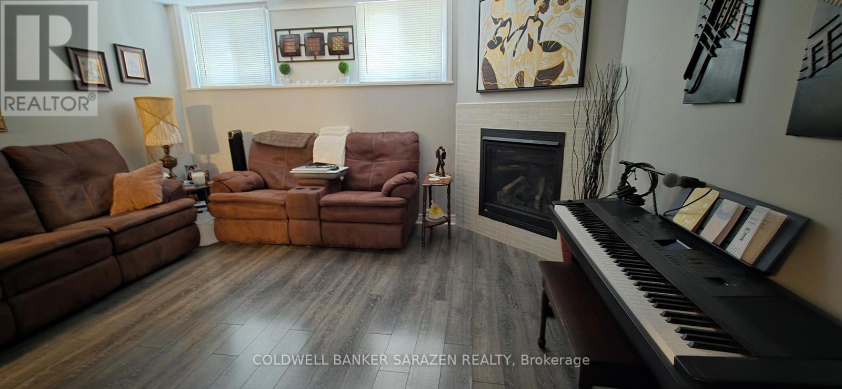9 - 1267 Summerville Avenue
Ottawa, Ontario
Welcome to 1267 Summerville - a brand-new, contemporary building nestled in one of Ottawa's most convenient and rapidly developing communities. Surrounded by parks, local amenities, and offering quick access to public transit and major routes, this location delivers the perfect blend of urban accessibility and neighbourhood charm.This 1-bedroom, 1-bath third-floor unit impresses with large windows that fill the space with natural light, creating an open and inviting atmosphere. The modern, open-concept layout features premium finishes, hardwood flooring throughout, and a sleek kitchen complete with stainless steel appliances, contemporary cabinetry, and ample counter space - perfect for cooking and entertaining.The spacious primary bedroom is bright and welcoming, complemented by a stylish full bathroom with modern finishes. Residents will also appreciate the in-unit laundry, thoughtful craftsmanship, and attention to detail throughout.Parking available for an additional charge.1267 Summerville offers the best of modern living - stylish, functional, and perfectly located. (id:49063)
2 - 1267 Summerville Avenue
Ottawa, Ontario
Welcome to 1267 Summerville - a brand-new, contemporary building nestled in one of Ottawa's most convenient and rapidly developing communities. Surrounded by parks, local amenities, and offering quick access to public transit and major routes, this location provides the perfect blend of urban accessibility and neighbourhood charm.This 2-bedroom, 1-bath unit redefines lower-level living with large windows that fill the space with natural light, creating an open and inviting atmosphere. The modern, open-concept layout features premium finishes, hardwood flooring throughout, and a sleek kitchen complete with stainless steel appliances, contemporary cabinetry, and ample counter space - ideal for cooking and entertaining. Both bedrooms are spacious and bright, complemented by a stylish full bathroom with modern finishes. With over 1,000 sq. ft. of living space, residents will appreciate the in-unit laundry, thoughtful craftsmanship, and attention to detail throughout. Parking available for an additional charge. 1267 Summerville offers the best of modern living - stylish, functional, and perfectly located. (id:49063)
95 Lalande Crescent
Alfred And Plantagenet, Ontario
Welcome to this stunning 1721 sq ft home, with 3-bedroom and 2.5-bathroom, perfectly situated on a peaceful crescent with no rear neighbours offering privacy, comfort, and modern living at its best. Step inside to a bright and inviting living room with soaring cathedral ceilings and an abundance of natural light. The spacious kitchen offers ample cabinetry, a large center island, and plenty of room for family gatherings or entertaining guests. The main floor also includes a dedicated office with a separate entrance, ideal for remote work or a home-based business, along with a convenient laundry/mudroom that offers both practicality and organization for busy family life. Upstairs, you'll find three generous bedrooms and a full bathroom with heated floor. The basement features high ceiling, plenty of storage space, a full bathroom, a well-organized craft room and a second office area perfect for creativity, hobbies, or additional workspace. Enjoy the outdoors in the comfortable screened-in porch, providing a serene setting for morning coffee or evening relaxation. The property also includes a double-car garage and a beautifully maintained lot that complements the home's quiet, family-friendly location. This home truly has it all, style, function, and privacy, ready for you to move in and make it your own! Roof Shingles, Hot Water Tank and Jenn Air Stove Top were all replaced in 2022. (id:49063)
7215 Jock Trail Road
Ottawa, Ontario
Welcome to your own private retreat! This stunning 3-bedroom, 2-bathroom home sits on nearly 3 wooded acres at the end of a quiet dead-end road, where the only traffic you'll encounter might be the occasional curious deer. Built in 2013, this 1,530 square foot home offers the perfect blend of modern comfort and natural tranquility. Step inside to discover an inviting open floor plan flooded with natural light. The spacious kitchen features granite countertops and an eating bar that seamlessly flows into the combined living and dining area - ideal for everything from morning coffee to evening entertaining. The primary bedroom provides a walk-in closet and 3-piece ensuite, while two additional well-sized bedrooms ensure plenty of space for family or guests. The lower level surprises with a massive family room perfect for movie nights or rainy day activities, plus practical storage and laundry areas. Large windows throughout the basement keep the space bright and welcoming. Outside, you'll find your own personal playground featuring an extensive porch and deck for outdoor relaxation, an above-ground pool for summer fun, a detached 2-car garage, and even a sauna and gazebo for the ultimate in backyard. Whether you're seeking morning meditation or evening barbecues, this property delivers. Located conveniently near Richmond, you'll enjoy peaceful rural living without sacrificing access to amenities. This is country living at its finest - come see why this special property might just be your perfect escape! (id:49063)
642 Tennant Way
Ottawa, Ontario
Welcome to this gorgeous modern townhome with 9ft ceilings on a premium, extra deep lot w/ no direct rear neighbours. The main floor features an open concept kitchen w/ pot lighting, stainless steel appliances, Carrara marble backsplash, quartz countertops & large island/breakfast bar. Living/dining room features gleaming hardwood flooring & bright windows allowing tons of natural light. A sophisticated oak railing staircase leads you to three spacious bedrooms, a modern main bathroom & walk-in laundry room with linen closet. The expansive master bedroom boasts a large walk-in closet & serene 4-piece en-suite with quartz double vanity, elegant lighting/mirrors & glass shower. The recreation room features gas fireplace, pot lighting, integrated home theatre surround sound system & tons of storage space. Enjoy the privacy sunny & fully fenced huge backyard. (id:49063)
5074 County Road 29 Road
Mississippi Mills, Ontario
Welcome to the property of your dreams: an ideal hobby or working horse farm depending on the future you are seeking. A beautiful sugar maple lined drive takes you well away from the hubbub of the highway to a lovely home that offers bright rooms with views of the farm from all directions through floor to ceiling picture windows. A large wood deck and a fenced in yard allows the family pets to play in safety.A landscaped path with a mature variety of shrubs and perennials leads from the house to a terraced patio that includes a poolside timber-framed and screened 3 season pavilion defined by unique architectural elements, including an impressive stone fireplace and housing a stainless steel kitchen and private change room. A hot tub and a separate covered wood-fired pizza oven completesthis custom entertainment venue. The saltwater pool overlooks a natural spring fed pondand the entire venue is surrounded by a custom wrought iron fence.Across the drive you enter the world of horses where a lovingly restored vintage barn houses large custom horse stalls and pens for other farm animals, custom lockers for tack, a feed prep area, 2 tack rooms & large run in shelters opening on a sand paddock. The barn and paddocks are serviced by two designated drilled wells and the barn has ample storage for hay. There are several paddocks fenced by patten cedar fencing (many electrified) each having its own equine shelter or small barn, including a medical paddock allowing for quarantine of new arrivals or recovering horses. An exceptional sand ring and an outdoor arena are designed for working and training horses. This could easily be a horse school for those who desire. Adjacent to the barn is a charming and functional insulated chicken coop with electricity, large vegetable garden and a goat enclosure. 85 acres of productive hayfields, pastures and trails completes the picture of this unique and ideal property. All within minutes of amenities in the charming town of Almonte. (id:49063)
179 Adley Drive
Brockville, Ontario
Welcome to your next home! This open concept, two years new, end unit townhome bungalow comes with a Tarion warranty! Enter the foyer into the open concept main floor with 9 foot ceilings, and hardwood flooring, perfect for entertaining. Located in the desirable Brockwoods neighbourhood, this bright and airy home is available for immediate possession, so you can move in and start enjoying your new home right away! Conveniently located just minutes from downtown Brockville, you'll enjoy easy access to shopping, dining, and local amenities. Featuring a primary bedroom with walk in closet and 3 piece ensuite bath, and a spacious second bedroom and full bath, this home is perfect for small families or downsizers. The full, unfinished basement provides excellent potential for future development or extra storage. Situated close to Swift Waters School, St. Lawrence Park, and the Brockville Golf and Country Club, the location is perfect for both families and active individuals. Don't miss the opportunity to make this beautiful property your own! *Virtually staged* (id:49063)
#26 - 25 Bayswater Avenue
Ottawa, Ontario
Welcome to an terrific community of townhomes in the heart of Hintonburg, walkable to all the coffee shops and stores in the Wellington neighbourhood! This bright, spacious end-unit, 3-storey, 2 bed/1.5 bath home has a prime, quiet location on the interior cul de sac. Just a 5 minute walk to 2 LRT lines...north/south and east/west at the Bayview Stn. Ground level is the garage with inside access, mechanical room, storage room, & Family room w/a Queen-sized Murphy Bed (negotiable) and walkout patio doors to your low-maintenance, private courtyard. Upstairs on the main floor you'll will find a bright, fresh kitchen, dining room, living room w/gas fireplace with a sunny bay window for winter days, & 2-pc powder room. On the upper level, there is a spacious master bedroom with a walk-in closet with a high-efficiency Miele clothes washer & dryer (2023). Also on the upper are the 2nd bedroom and the main bathroom. The main floor has freshly refinished hardwood. Roof shingles & vents 2011, insulated garage door 2007, on demand water heater 2020, furnace & A/C, Bosch dishwasher 2021, in-floor radian (electric) heat in lower level floor 2024 . Monthly POTL (PIN 040980111) fee $125 incl. maintenance, snow removal, common area upgrades, replacements, landscaping, retaining walls, grading, signage, mailboxes. Open House Sunday Nov 2 2:00-4:00 pm. (id:49063)
720 Parkdale Avenue
Ottawa, Ontario
Your chance to own a piece of coveted Civic Hospital history! A stately circa 1930s Younghusband designed Arts & Crafts style home owned by the same family for over 50 years! Original details have been lovingly preserved in this incredible three storey brick landmark on the corner of Ruskin and Parkdale. Centre hall plan main floor offers a striking foyer with curved wood banister, strip hardwood flooring in excellent condition and crown molding. Main floor living room with original wood burning fireplace and mantel with plaster detailing. Lovely main floor solarium with original leaded windows. Main floor dining room features built-in corner cabinet. Circa 1988 additional blends seamlessly with the home and features large eat-in kitchen with unique details like hand painted tile backsplash, laundry room, powder room storage/pantry with inside entry to attached double garage. Stained glass windows at the head of the stairs lead up to the 2nd floor that features four good sized bedrooms with hardwood flooring and full bathroom. 3rd level features additional two bedrooms with full 4 piece washroom. Fully finished basement in vintage retro style with lots of storage and half bath. Mature treed lot offers privacy in the back yard with interlocking patio. 3 additional parking spaces in the interlocking brick driveway accessed from laneway off of Ruskin. Newer Hot water heated gas boiler (November 2024). Across the street from the Ottawa Hospital Civic Campus. A block walk to the Experimental Farm and recreational trails/bike routes. 10 minutes stroll to Wellington Village! (id:49063)
347 Gervais Road
Whitewater Region, Ontario
Welcome to your private sanctuary on the Ottawa River, a beautifully maintained, all-season bungalow-cottage where every window frames breathtaking water vistas. Nestled on a secluded point with 210 feet of pristine shoreline, this fully furnished, three-bedroom, one-and-a-half-bath retreat invites you to wake up to gentle waves and unwind to the soothing rhythm of the river. Step inside to discover an open-concept living and dining area bathed in natural light. Rich hardwood floors flow underfoot, connecting the living space, dining nook, and sleek, upgraded kitchen make meal preparation a joy whether you're entertaining friends or simply enjoying a quiet cup of coffee as the sun dances on the water. Beyond the main residence, a spacious double garage stands ready to shelter your boats, kayaks, paddleboards and fishing gear. An attached Bunkie provides flexible overnight space for guests, complete with its own bunk bed and cozy ambiance. Step onto the tiered deck and feel the cool river breeze as you sip lemonade, host barbecues or simply lose yourself in the tranquil panorama. Water enthusiasts will revel in direct, navigable access for swimming, canoeing, and boating adventures that stretch as far as the eye can see. Fishing enthusiasts can cast a line right off your own shore, and every summer day promises new discoveries on the open river. Major upgrades including a durable metal roof, updated furnace, fresh siding, new decks and windows ensure low maintenance and peace of mind for years to come. Located just a comfortable drive from Pembroke and CFB Petawawa, this turnkey bungalow blends serene escape with everyday convenience. Imagine summers filled with watersports, lakeside evenings under starry skies and countless memories shared with family and friends. (id:49063)
209 - 138 Somerset Street W
Ottawa, Ontario
* * OPEN HOUSE SATURDAY NOVEMBER 15th 2-4PM * * Smart living in Ottawa's Golden Triangle. This 1-bedroom, 1-bathroom condo offers a spacious 630 sq. ft. of well-designed space with southeastern exposure and two private balconies. A rare mix of wise investment and effortless living, it is ideal for a professional who wants both work-life balance and quick access to everything downtown has to offer. Step outside and you are minutes from Parliament Hill, Elgin Street, the Rideau Canal, uOttawa, and the Transitway. Morning runs along the canal, patio meetups on Elgin, or an easy walk to the office - this is city living that works. Inside, the open-concept layout checks all the boxes: hardwood floors, flexible living/dining space with room for a home office, a breakfast bar with included barstools, and a refreshed kitchen with new stainless steel appliances, generous storage, and counterspace. The bedroom features a large triple closet for streamlined organization. Extras include in-suite laundry, appliances, window coverings, and a roomy storage locker. Condo fees cover heat, central air, and water, plus access to amenities like a rooftop sunroom and terrace with sweeping views, a library, and a meeting room. Low-maintenance, high-convenience, and in one of Ottawa's most walkable neighbourhoods, Somerset Gardens delivers an unbeatable balance of work and play. Book your showing today. Cost-per-month-to-own calculations, floorplans with dimensions, condo rules and regulations, and feature sheet are available. RE/MAX Hallmark Schedule B must attach to any offer. (id:49063)
3 - 2707 Priscilla Street
Ottawa, Ontario
Spacious 1-Bedroom Basement Apartment. Welcome to this bright and inviting 1-bedroom basement apartment located in a beautifully maintained building. Current tenants are young professionals in this quiet respectful 2 story walk-up. This spacious unit offers a comfortable and functional layout, featuring a large bedroom with generous closet space and an open living area enhanced by a cozy gas fireplace that provides efficient heat throughout the home.Ideally situated on a quiet residential street, this apartment offers excellent access to nearby grocery stores, shopping, transit, and local amenities - everything you need just minutes from your door. A great opportunity for those seeking comfort, convenience, and a wonderful place to call home.Apartment includes access to a personal storage locker, as well as a designated washer and dryer specifically for this unit in a shared laundry room. (id:49063)

