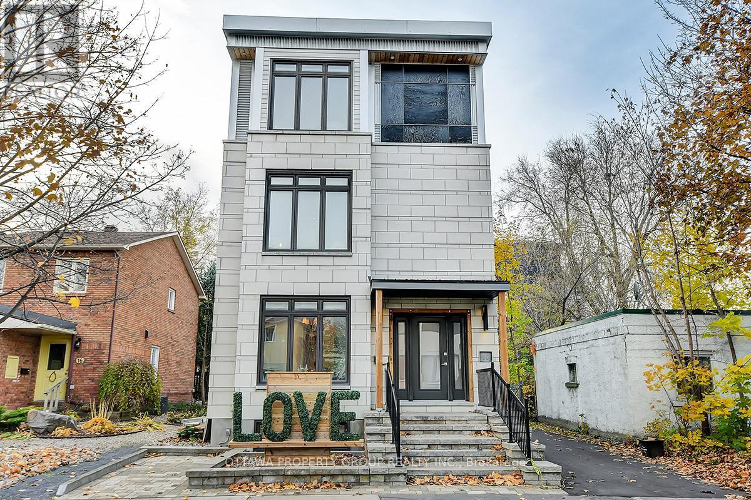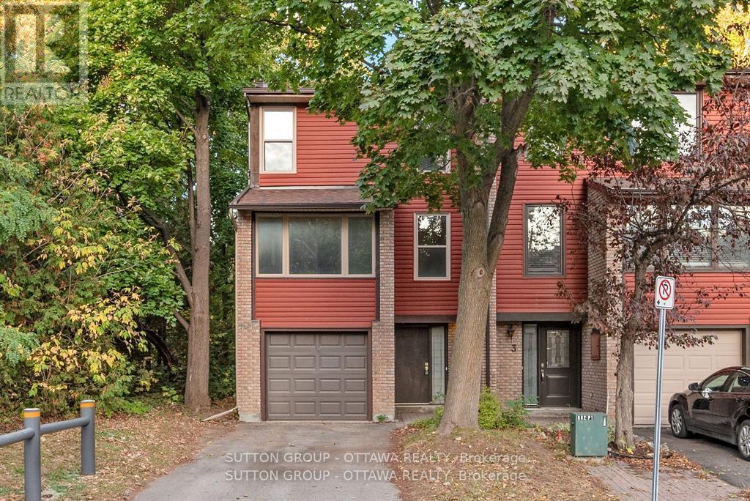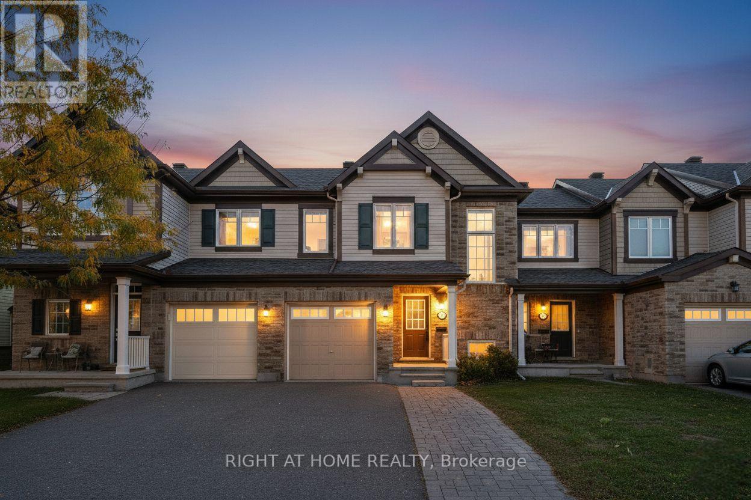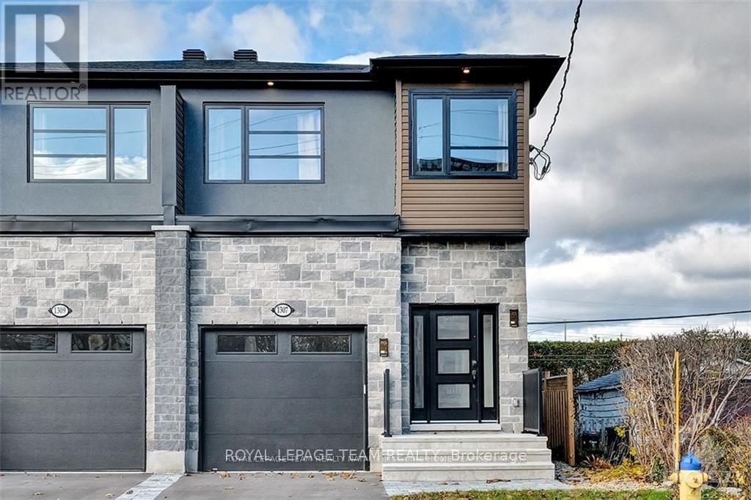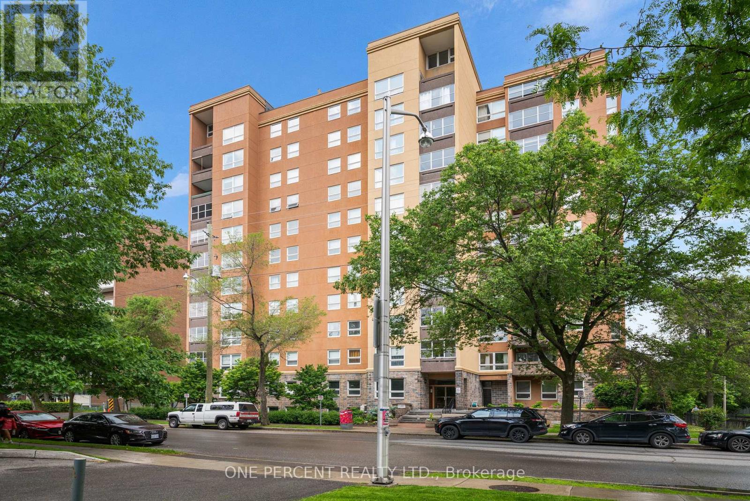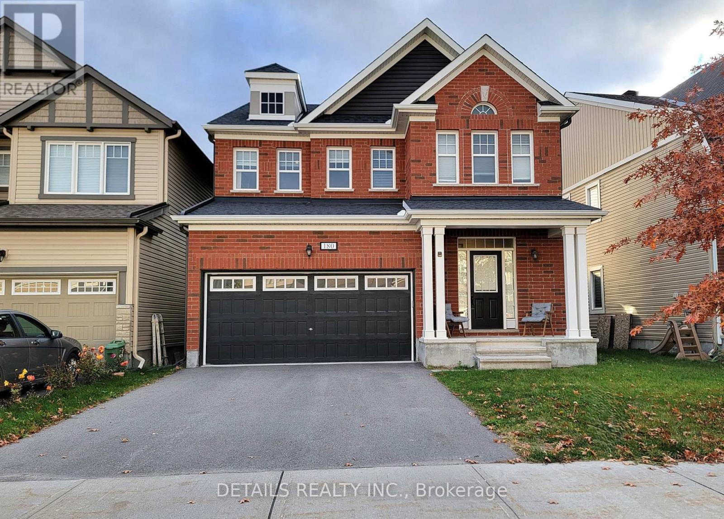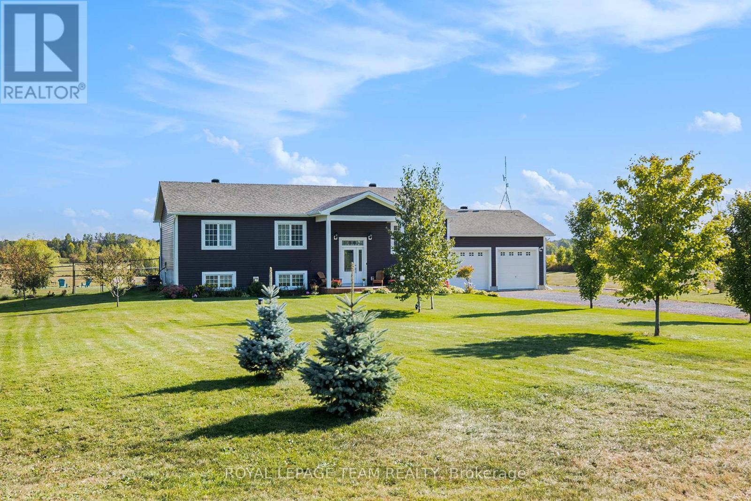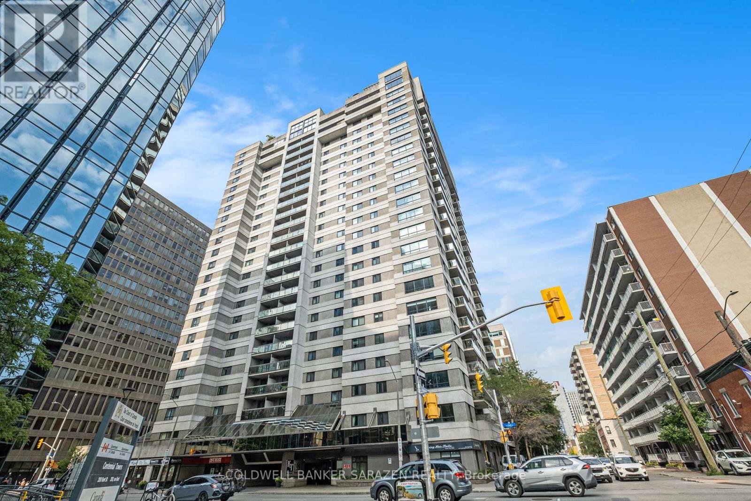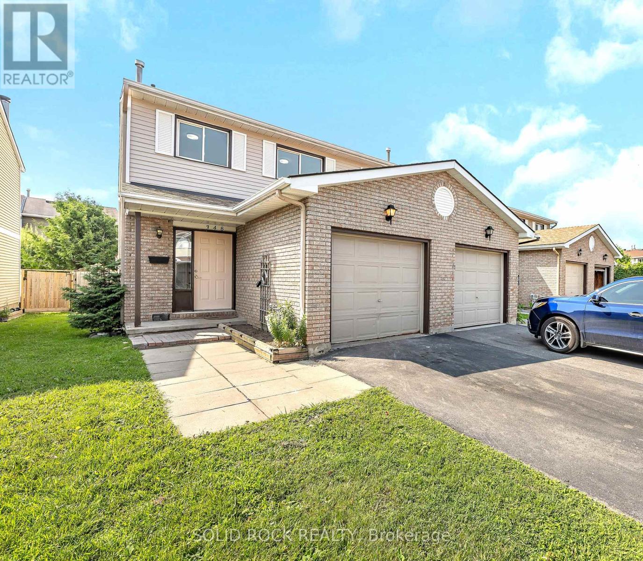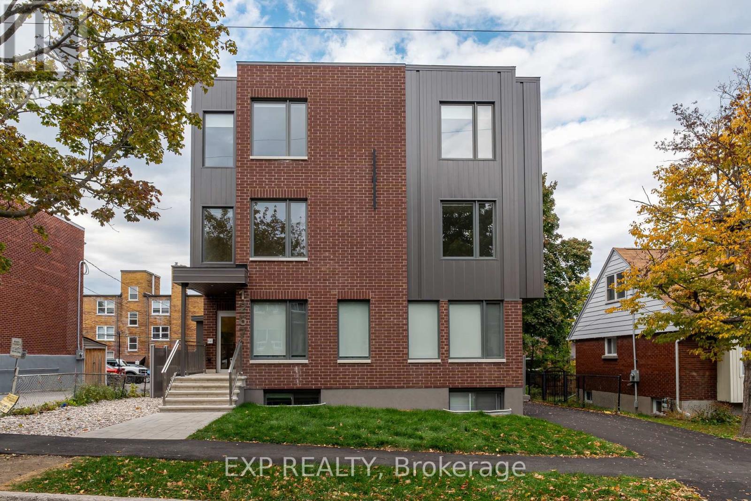C - 10 Chestnut Street
Ottawa, Ontario
Executive 2 Bedroom Rental. All furnishings and utilities are included. Short walking distance to transit, U of Ottawa and parks. Shopping and entertainment also in walking distance.Very modern kitchen is also fully equipped with with utensils and dinner wear. You have access to inside unit laundry and out door patio for your enjoyment. (id:49063)
2663 Priscilla Street
Ottawa, Ontario
Well maintained 72K+ income legal Duplex w/Basement in-law suite as 3rd apartment in charming neighborhood and short walk to Britannia beach, bike path all around and near new LRT train station. Fantastic opportunity for investor or owner to live in main level and rent other two apartments for extra income. Two separate driveways for 6 cars parking spots. Main floor and second floor have same layout with 1302 sqft living space each having hardwood flooring, 3 spacious bedrooms, 1 bath, large kitchen, and huge living/dining with large windows with ample natural light. Lower unit with 765 sqft has 2 bedrooms, kitchen, bath, living area. Coin operated washer/dryer in basement. Main level features a new bathroom with a walk-in glass shower, quartz counters and floors, and a brand-new kitchen with upgraded cabinets, flooring, and countertops. This property is carpet free and have access to fully fenced large backyard with plenty of green space to enjoy outdoors. This property received a complete upgrade with a $50K+ renovation in 2023-2025. It now features two new gas furnaces, two new central air conditioning units, two new hot water tanks, and a new roof, and an additional added new driveway. Walking distance to all amenities, transit, backing to (Britannia Plaza farm boy, shoppers, quicky, restaurants, pharmacy, banks) and quick access to Highway 417. This is a solid investment opportunity having three apartments with eight bedrooms in a fantastic location! Call to book showing. (id:49063)
1 Marielle Court
Ottawa, Ontario
Spacious 1,700 SF end-unit townhouse in Britannia with walk-out basement. Recently renovated. Features enormous living spaces illuminated by large picture windows. Features include hardwood floors, large bedrooms, new appliances, and a timeless exterior (no vinyl here). Enjoy the view of the mature trees in the backyard (and no rear neighbours) from the elevated balcony off the kitchen (a great place for morning coffee). Minutes to the LRT. Available month-to-month or on a longer term. (Note: Furniture in photos is rendered. House is vacant.) (House also listed for sale. See listing MLS X12459098). (id:49063)
113 Maestro Avenue
Ottawa, Ontario
Meticulously maintained and move-in ready, this modern 3-bedroom, 3-bathroom townhome is perfectly situated in the heart of Fairwinds, one of the Stittsville's most popular neighborhoods. Designed with both style and functionality, an ideal choice for first-time buyers, families, or investors. The front of the home features an extended interlock driveway and a welcoming. The main level boasts beautiful laminate flooring, a spacious dining room, a bright living room, and a gourmet kitchen with stainless steel appliances, granite countertops, and plenty of cabinet space. A convenient 2-piece bath completes this level, along with direct access to a private, fully fenced backyard. Upstairs, you'll find 3 generously sized bedrooms and a full family bathroom. The primary suite offers a walk-in closet and a 3-piece en-suite, creating a comfortable retreat. The lower level adds even more potential with full-size windows, laundry, and plenty of storage space ideal for a future rec room, home office, or gym. This home truly blends modern comfort with everyday convenience in a prime location close to parks, schools, shopping, and transit. (id:49063)
B - 1307 Thames Street
Ottawa, Ontario
Beautiful 2 bedroom, 1 bathroom, lower level unit centrally located! Carefully designed with modern style - bright natural light shines through large windows. Unit features a neutral palate, laminate flooring throughout, recessed lighting, quality finishes & smart technology. Open concept layout with effortless flow, offers living & dining areas & lovely kitchen boasting great storage space, hi-gloss cabinetry, granite countertops & stainless steel appliances. Each bedroom features french door closets, & one full bath with elongated vanity, granite counters & large stand-up shower. Unit offers in-unit laundry. Located on quiet dead-end street near schools, shopping, restaurants, bike & walking paths. Great access to 417 & Westboro, Wellington, Dows Lake, Experimental Farm. (id:49063)
507a Chapman Mills Drive
Ottawa, Ontario
Priced to Sell-Welcome to this charming 2-level 2 bed/3 bath End Unit terrace town home with low monthly fee $216/month located in the highly sought-after Chapman Mills neighborhood of Barrhaven. This terrace end unit two-bedrooms, three-bathrooms is the perfect for first-time buyers, down-sizers, or investors who are ready to make it their own. The main floor features an open-concept living and dining area having patio door access to private patio, ideal for entertaining or relaxing after a long day. A convenient powder room is also located on this level for your guests' convenience. On the lower level, you'll find two generously-sized bedrooms, each with ample closet space, as well as own full ensuite bath for your comfort and separate laundry room on same level. This unit comes with central air conditioner, gas heating and one parking spot. Perfect for running business or residential due to lower end unit. Front facing St. Emily Catholic School and Chapman mills Recreation centre and 2 min walk to bus stop. 4 min walk to shopping plaza, schools, parks. This unit is vacant and ready to move. (id:49063)
201 - 373 Laurier Avenue E
Ottawa, Ontario
Welcome to this spacious 2-bedroom + den, 1.5-bathroom condo - an exceptional opportunity in one of Sandy Hill's most desirable buildings! Priced attractively, this unit offers ample square footage and a layout ready for a buyer eager to renovate and customize to their personal style. Step inside to discover an open-concept living and dining area, a versatile den ideal for a home office or guest space, and a large private balcony overlooking a peaceful setting. This condo truly offers endless possibilities. Enjoy an unbeatable location just steps from the University of Ottawa, Strathcona Park, the Rideau Canal, ByWard Market, and numerous cafés, shops, and transit options. The building boasts fantastic amenities including an outdoor pool, saunas, party room/library, guest suites, car wash bay, workshop, and lush garden areas complete with BBQ facilities. Condo fees conveniently include heat, hydro, and water. Additional conveniences include one underground parking spot, a storage locker, and in-unit laundry, adding practicality and ease to everyday living. Ideal for anyone seeking to create their dream home in a prime downtown neighbourhood, this condo offers remarkable potential and unmatched value. Don't miss your chance to transform this condo into your perfect urban retreat - book your showing today! (id:49063)
180 Cranesbill Road
Ottawa, Ontario
Popular Mattamy 4 bed, 2.5 bath 2 Car garage detached property conveniently located in Kanata/Stittsville South near Terry Fox Drive. Open concept main floor with hardwood and tile throughout. Sun filled great room with fireplace, south facing windows. Separate dining room for big family gathering. Kitchen has a big island with breakfast bar, upgraded cabinet, stainless steel appliances, and patio door to back yard. Second floor bright primary bedroom with big walk-in closet. Ensuite bath has tub, separate glass door showing, double sink, and 2 windows. 3 spacious secondary bedrooms, main bathroom, and laundry room complete second floor. Unfinished basement is a good fit for recreation. Fully fenced backyard for you to enjoy. Steps to multiple parks, and play ground. Public transit nearby, easy access to HWY 417. Close to shoppings. Available Nov 16 or later. (id:49063)
1503 Hyndman Road
Edwardsburgh/cardinal, Ontario
Welcome to perfect blend of peaceful rural living and modern style on a serene 1.5-acre property. Situated between Kemptville and Spencerville, this high ranch home offers space, privacy and accessibility. Located along a quiet country road amidst picturesque farmland, it's just minutes from Hwy 416, providing a convenient 30-min drive to Ottawa and the USA Bridge. Inside, the home showcases elegance and comfort with engineered hardwood floors, porcelain tile, upgraded trim, lighting, and custom cabinetry with quartz countertops. Its open-concept layout is ideal for gatherings, from dinner parties to family cooking or relaxing evenings. The main level includes three spacious bedrooms, while the primary bedroom features a private ensuite with quartz countertops, complemented by a stylish full bathroom for guests - also with quartz countertops! The versatile lower level offers two additional bedrooms, a wet bar, a kitchenette with a dishwasher and beverage fridge, a large bathroom, and a back hall mudroom with garage and backyard access, perfect for guests or extended family. A cozy living area with a propane stove ensures warmth. The basement suite includes soundproofing panels in the ceilings. The outdoor space features a fenced backyard (roughly 140'x140' with posts in concrete), a new deck, a regulation-sized beach volleyball court and a propane BBQ hook-up for all your outdoor entertaning needs. Additional amenities include taps on all sides of the house, with two bypassing the water softener, and a drinking water tap added at the kitchen sink. The property is equipped with a Gener-Link system on the hydro meter and a generator that runs on gas or propane for peace of mind. The septic tank was emptied in 2024 with risers for easy access. Outdoor features also include a trailer parking spot with an electrical plug, a garden shed, and garage door openers on both doors for added convenience. Don't miss out on this slice of country paradise! (id:49063)
2307 - 199 Kent Street
Ottawa, Ontario
Unobstructed Panoramic City views! Spacious 2 bdrm with formal diningrm, Renovated Gourmet Kitchen, in suite laundry, private deck and 1 car underground parking. Popular downtown building with concierge, gym, pool and sauna. Short walk to Parliament Hill, O train and Rideau Centre. (id:49063)
348 Monica Crescent
Ottawa, Ontario
Welcome to this totally updated end-unit townhome featuring over $50,000 in modern upgrades. From the moment you step inside, you will notice the attention to detail and the inviting flow of the space. The kitchen shines with brand-new quartz countertops, sleek cupboards, and two new stainless steel appliances, ready for the new owners to enjoy. Entertain family and friends in the open-concept living and dining area, complete with freshly installed flooring on the main level. Upstairs, a partially opened stairway wall that allows natural light from the skylight to brighten the home. The second floor continues the modern feel with new flooring throughout and stylishly updated bathrooms. The spacious primary bedroom features an ensuite bath and an almost wall-to-wall closet, easily accommodating any bed size with room to spare. Two additional bedrooms complete the level perfect for family, guests, or a home office. The finished basement extends your living space, ideal for recreation, a home gym, or movie nights, while also offering convenient laundry and storage spaces. Outside, enjoy your private fenced yard with an updated deck and a thoughtfully designed corner seating area perfect for summer evenings. Located in a prime neighborhood, you are just minutes from Place d' Orléans, transit, schools, parks, recreation centers, restaurants, and more. This is more than a house, its a home designed for comfort, style, and modern living. Book a showing today! NO SMOKER, NO PETS (id:49063)
5 - 1267 Summerville Avenue
Ottawa, Ontario
Welcome to 1267 Summerville - a brand-new, contemporary building nestled in one of Ottawa's most convenient and rapidly developing communities. Surrounded by parks, local amenities, and offering quick access to public transit and major routes, this location provides the perfect blend of urban accessibility and neighbourhood charm.This 3-bedroom, 2-bath second-floor unit impresses with large windows that fill the space with natural light, creating an open and inviting atmosphere. The modern, open-concept layout showcases premium finishes, hardwood flooring throughout, and a sleek kitchen complete with stainless steel appliances, contemporary cabinetry, and ample counter space - ideal for cooking and entertaining.Each bedroom is spacious and bright, with the primary suite featuring a private ensuite bath and the other two bedrooms sharing a modern full bathroom. One bedroom easily doubles as a home office, offering flexibility for today's lifestyle. Residents will also appreciate the in-unit laundry, thoughtful craftsmanship, and attention to detail throughout.Parking available for an additional charge.1267 Summerville offers the best of modern living - stylish, functional, and perfectly located. (id:49063)

