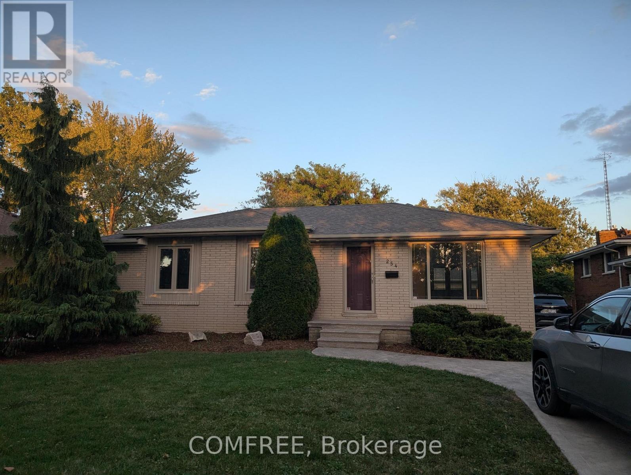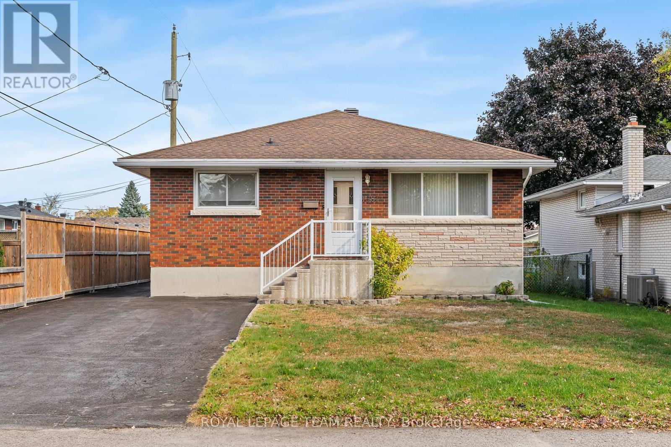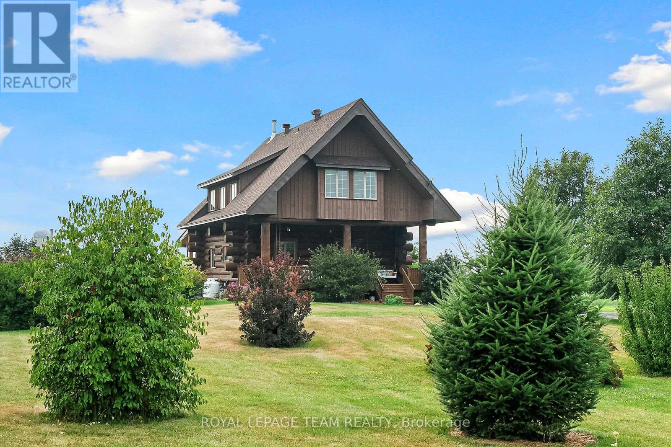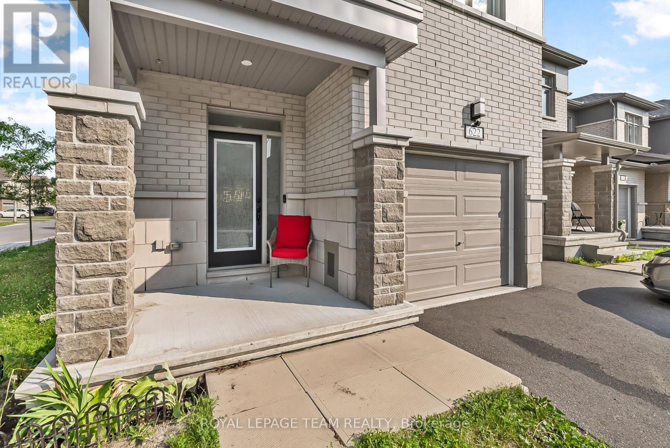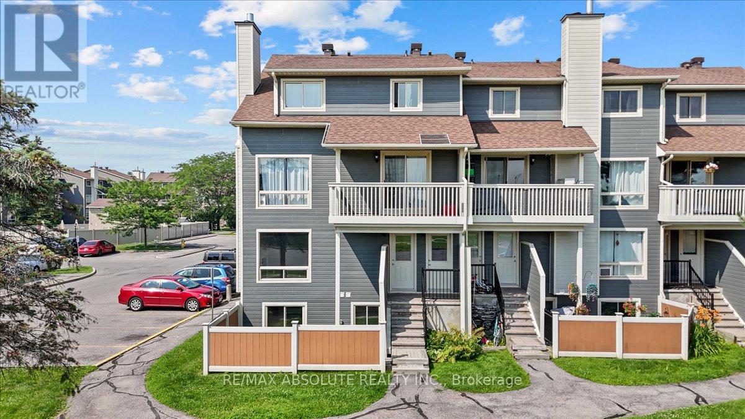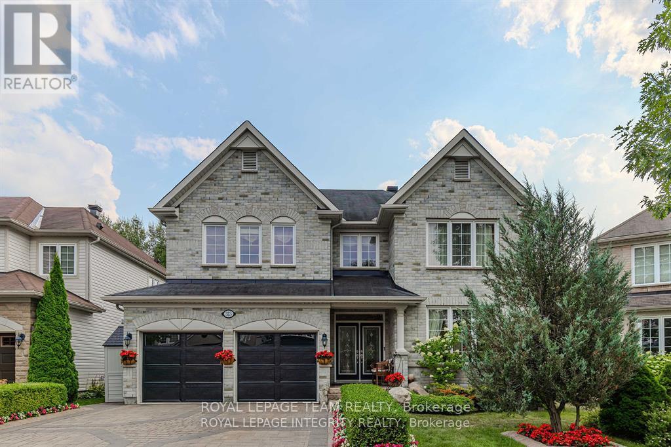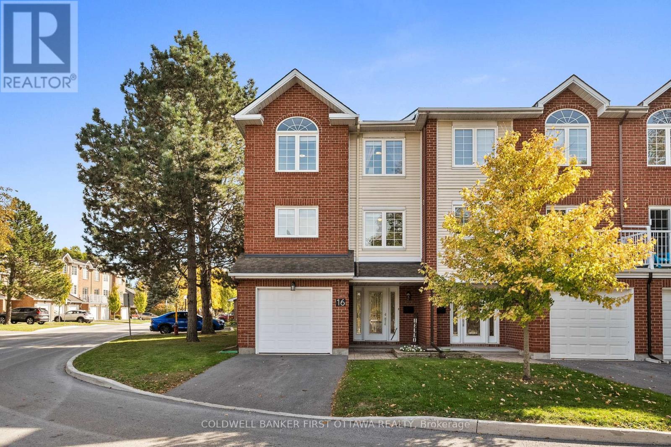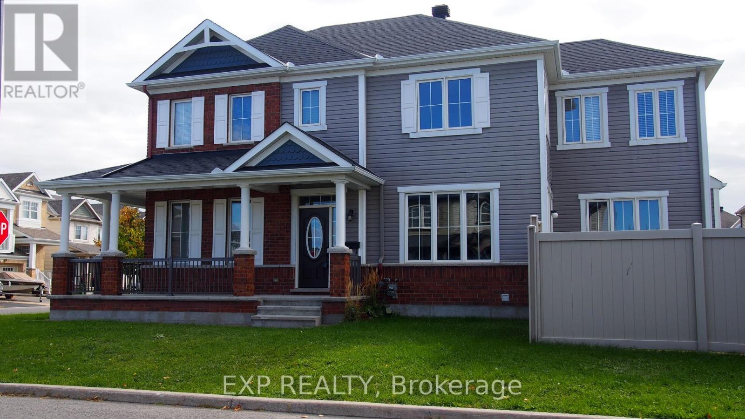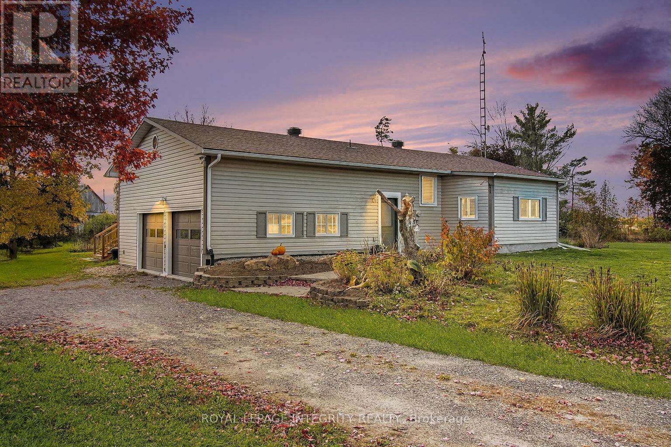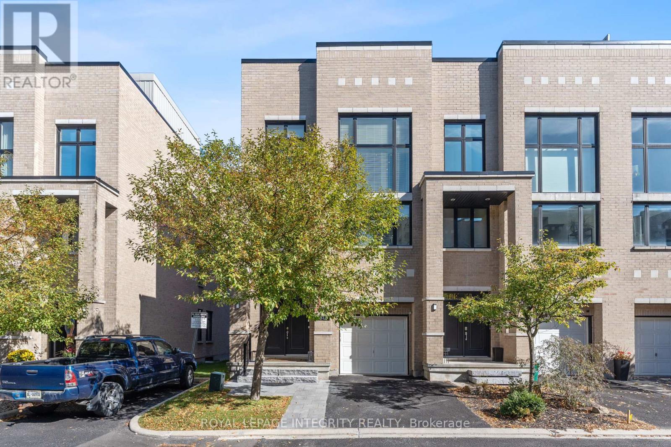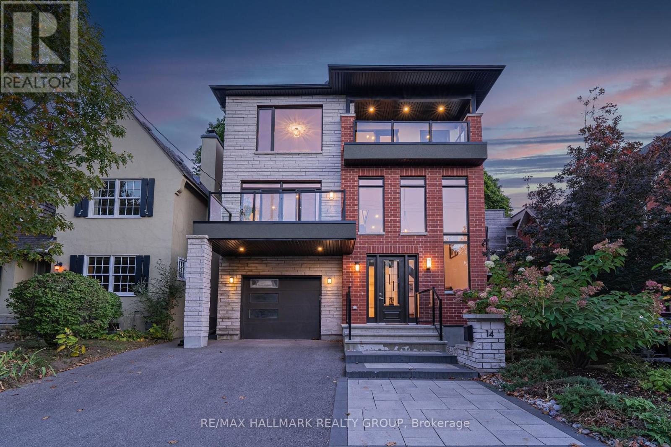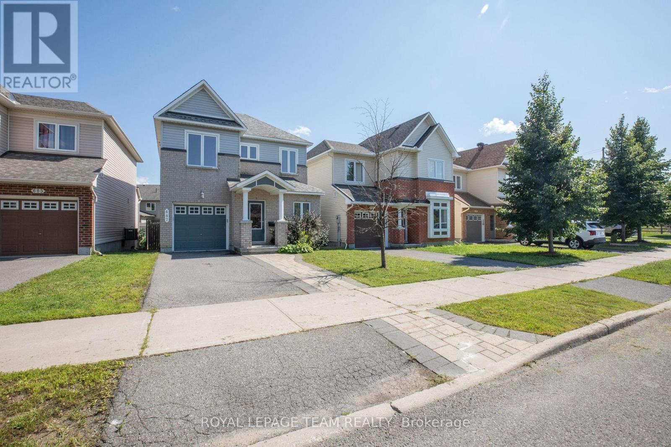254 Grace Road
Tecumseh, Ontario
Welcome to this beautifully updated 3-bedroom home offering 1,300 sq. ft. of comfortable living space in a sought-after neighbourhood. Enjoy peace of mind with recent upgrades throughout, including new windows, roof, furnace, and air conditioning. The home features a bright, inviting layout with modern finishes and a partially finished basement perfect for additional living or recreation space. A detached 2-car garage provides ample parking and storage. (id:49063)
1987 Cochrane Street
Ottawa, Ontario
Charming Bungalow with In-Law Suite Potential 3 Bedrooms, 2 Bathrooms. Welcome to this well-maintained bungalow situated on a deep 50' x 191' lot, offering ample space both inside and out. The main level features 3 bedrooms, a large eat-in kitchen, and a spacious living room filled with natural light. The finished basement includes a full bathroom, a second kitchen, and a generous recreation room with a cozy gas fireplace ideal for extended family or in-law suite potential. Separate side and rear entrances provide added privacy and flexibility. Enjoy outdoor living with a covered patio and a fully fenced backyard, perfect for entertaining or relaxing. Located directly across from a park and wading pool, and just minutes to an indoor city pool, schools, and local shops, this home offers both comfort and convenience in a family-friendly neighbourhood. The third bedroom currently features a dual washer and dryer setup, easily removable to restore full bedroom functionality. Property is being sold as is, where is. POA & Seller make no warranties, expressed or implied. *Don't miss the 360 iGuide tour.* Room measurements for 'Other' are storage rooms. (id:49063)
5410 Rockdale Road
Ottawa, Ontario
Experience the artistry of true craftsmanship. Welcome to this exceptional Scandinavian Scribe Log Home, a one-of-a-kind retreat handcrafted with massive logs-some reaching 24 inches in diameter-set on a private, beautifully landscaped 3-acre lot just outside the village of Vars and only 20 minutes to the city. Step inside and discover the perfect balance of rustic elegance and modern comfort. The open-concept main floor is flooded with natural light, showcasing 28-foot cathedral ceilings, expansive windows, and a cozy wood stove anchoring the great room. The kitchen is designed for both everyday living and entertaining, featuring generous counter space, a gas stove, and sleek modern appliances.The primary suite is a peaceful escape with heated floors, a walk-in closet, and a spa-inspired ensuite featuring double sinks, dual shower heads, and a natural stone floor. Upstairs, a versatile second bedroom and loft overlook the great room-ideal for a reading nook, home office, or gym with a view. The fully finished lower level adds a spacious family room and two additional bedrooms, offering a flexible 4-bedroom layout. Outdoors, the possibilities are endless: enjoy wide-open space for family fun, or set up your own soccer field (as the current owners did!). Enjoy your morning coffee with the sunrise from the oversized FRONT porch and then unwind in the evening on the oversized BACK porch and take in breathtaking sunsets that paint the sky in color then enjoy a delicious refreshing glass of pure, naturally filtered water, free from chemicals and straight from your private well. With parking for 10+ vehicles and views that stretch to Peace Tower fireworks, this extraordinary home offers privacy, beauty, and a lifestyle like no other. OH ! and did I mention you are living in the country but only 20 minutes to the city. Just Saying !! What a Gem !!! OPEN HOUSE - SUNDAY NOV 2nd 2:00-4:00 (id:49063)
622 Parade Drive
Ottawa, Ontario
PREPARE TO FALL IN LOVE with this stunning end-unit corner townhouse, offering over 2,200 sq. ft. of above-grade living space plus a beautifully finished basement. Perfectly positioned on a premium lot in the highly sought-after community of Stittsville, this home blends functionality, modern comfort, and natural light at every turn. Step inside to discover an open-concept main floor designed for today's lifestyle - featuring a formal dining area, a spacious living room, and a bright family room ideal for entertaining or relaxing. The modern kitchen offers ample cabinetry, generous counter space, and clear sightlines into the family room, creating a warm and inviting flow. Upstairs, retreat to the impressive primary suite with a walk-in closet and a spa-inspired ensuite, accompanied by a versatile loft perfect for a home office, lounge, or reading nook. Two additional bedrooms, a stylish full bathroom, and a convenient second-floor laundry room complete this thoughtful upper level. The finished basement extends your living space with a large recreation area, abundant storage, and roughed-in plumbing for a future bedroom and bathroom-ideal for customization. Located minutes from schools, parks, shopping, and public transit, this exceptional end-unit delivers the perfect balance of space, light, and lifestyle. (id:49063)
73b - 750 St Andre Drive
Ottawa, Ontario
An amazing location within a very beautiful community located in Convent Glen! The path in front of the home guides you to the walking paths on the water! A extensive refresh took place on this home bringing the ,majority of the finishes up to modern standards! This is one of the biggest 2 bedroom models in the development! The tiles in the foyer offer a marble look! ALL the flooring within this home has been replaced with wide plank luxury vinyl in a STUNNING colour! The only carpet in the home is on the stairs & it's NEW! FRESHLY painted in a VERY popular Benjamin Moore colour, Revere Pewter, it is sooo pretty! On the main level you'll be so surprise by how naturally bright this whole floor is! The SOUTHWEST facing balcony fronts onto the common area so it' a really nice open view. Plenty of cabinetty can be found in the kitchen that offers NEW countertops. The main bathroom was refreshed with subway tile within the tub & shower insert. A LARGE walk in closet can be found off the primary bedroom. Safe & clean outdoor pool to enjoy in the summer months, ample visitor parking & conveniently located steps to transit, shops & so much more! This is a GREAT buy! (id:49063)
313 Eckerson Avenue
Ottawa, Ontario
Your Private Backyard Sanctuary --A Rare Blend of Nature, Comfort & Style! This popular Monarch Maple Model sits on a premium pie-shaped lot backing onto protected green space in Stittsville's prestigious Traditions community. Lovingly maintained by the original owners, this 4-bedroom, 4-bathroom home exudes pride of ownership and boasts grand curb appeal. The landscaped front yard is a highlight of the neighborhood, setting the tone for the elegance that continues inside. Step into the open-to-above foyer and feel the warmth of hardwood floors, 9-ft ceilings, and crown molding throughout the main level. The open-concept living and dining rooms feature elegant tray ceilings, while the great room showcases a gas fireplace framed by a striking stone feature wall. The chef-inspired kitchen offers granite counters, high-end appliances, abundant cabinetry, and a large island with prep sink perfect for entertaining and everyday living. A main floor laundry and powder room add convenience. Upstairs, a maple staircase with iron spindles leads to a spacious loft retreat. The primary suite includes a walk-in closet and spa-like 5-piece ensuite. A second bedroom has its own ensuite and walk-in, while the third and fourth bedrooms share a Jack & Jill bath with individual walk-in closets. The private backyard oasis features landscaped gardens, interlock patio, a covered deck with electric awning, and no rear neighbors offering luxurious cottage-like living in the city! Move-in Ready! (id:49063)
16 Wrenwood Crescent
Ottawa, Ontario
Welcome to this bright and beautifully maintained 3-bed, 3-bath condo townhouse located in the very central and always popular Centrepointe area! Tucked in on a quiet crescent, this END UNIT offers the perfect blend of comfort, convenience, and value, and is located close to Algonquin College, all the amenities of College Square, transit, and parks - including one just steps from the front door! The ground level has a big tiled foyer with an equally large closet, inside access to the garage, a convenient powder room and a den with french doors which works perfectly as a home office. You'll also find the furnace room with ample storage space and access to the tree covered yard space, perfect for entertaining and enjoying the seasons as they change. The hardwood stairs lead to the second level with a great open-concept living and dining area, also with hardwood floors, and filled with natural light from the big bay window. The updated eat-in kitchen features granite counters, SS appliances, convenient laundry closet, and a cozy breakfast nook with added storage. Upstairs, you'll find three spacious bedrooms (also with hwd floors - NO carpet anywhere here!), including a primary with a walk-in closet and 3pc ensuite with glass shower, and an updated full main bath. Not only will you enjoy the space and finishes offered inside, you'll love the location with everything you need just minutes away from your front step! (id:49063)
165 Andre Audet Avenue
Ottawa, Ontario
The Hazelwood model by Matamy is a stunning example of modern architecture combined with functional design, making it an ideal choice for those seeking a comfortable and stylish home. This sunfilled corner unit boasts a plethora of upgrades that enhance its beauty and practicality. The main floor features a bright, open concept living area accentuated by numerous south and west-facing windows, which flood the space with natural light. Elegant hardwood flooring and sleek granite countertops complement the stainless steel appliances, creating a sophisticated yet inviting atmosphere. The nine-foot ceilings add to the spacious feel, while the double car attached garage offers convenience and ample storage. The upper level houses four generously sized bedrooms, including a principal suite with a walk-in closet and a luxurious ensuite bathroom. The unfinished basement provides additional potential for customization, while the attractive facade with a wrap-around porch adds curb appeal. This property is conveniently located near shopping and recreational facilities, making it a perfect blend of modern living and practical amenities. (id:49063)
677 Bowes Side Road
Tay Valley, Ontario
Welcome to this inviting country home nestled on nearly two acres of beautifully landscaped land - a peaceful setting and a true gardeners dream. Surrounded by mature trees, flower beds, and apple trees, this property offers endless outdoor beauty and space to grow your own vegetables, relax, and unwind. Inside, the home blends comfort and practicality with two spacious main-floor bedrooms and two bright sunrooms, ideal for a cozy sitting area, office, or reading nook. The lower level features a third bedroom and a playroom that could easily serve as a fourth bedroom or hobby space, offering flexible living options for family or guests. The property also includes a charming barn filled with character and functionality, perfect for tools, equipment, or creative projects. An essentially brand-new attached two-car garage provides inside entry to both the main level and basement, while the attic above the garage offers excellent additional storage. Multiple basement storage rooms ensure theres a place for everything. This home has been lovingly maintained and thoughtfully updated, giving its next owners complete peace of mind that all the major work has already been done. Recent upgrades include: 2020 New Roof Shingles, Pressure Tank, Refinished Hardwood Floors, and Full Electrical Inspection and Correction. 2021 French Drain Installed and Additional Gardens Added. 2022 Built-in Microwave, New Cedar Hedge, and Small Apple Orchard Planted (6-8 Trees). 2023 Foundation and Garage Structural Work, New Supporting Barn Posts, Improved Drainage and Dual Sump Pumps, New Garage Doors, New NorthStar Windows and Exterior Doors (Lifetime Warranty), and New Basement Flooring. 2025 Re-Insulated Attic, Fire-Rated Garage and Attic Space, New Deck, New Front Walkway, and Fresh Landscaping & Many More Upgrades! With its mix of modern updates, cozy living spaces, abundant storage, and natural beauty, this home perfectly combines comfort, functionality, and country charm. (id:49063)
812 Petra Private
Ottawa, Ontario
812 Petra Private Luxury Living in the Heart of Kanata. Welcome to 812 Petra Private, a rare and exceptional opportunity to own a luxurious residence in one of Kanata's most desirable and exclusive enclaves. This stunning, executive-style home offers nearly 4,000 square feet of exquisitely finished living space, thoughtfully designed to accommodate both elegance and functionality.With a total of 5 spacious bedrooms, this home provides the perfect blend of privacy and comfort for families of all sizes. Whether you're hosting guests or creating the ultimate work-from-home setup, there is space for every lifestyle.A standout feature is the private elevator, offering convenient access to every level of the home a true testament to thoughtful, future-ready design.At the top, discover a spectacular rooftop patio, ideal for entertaining, relaxing, or enjoying panoramic views a rare luxury in this sought-after area.Additional highlights include an open-concept gourmet kitchen and living space. High-end finishes and designer touches throughout with an abundance of natural light with oversized windows. Attached garage and ample storage spaceLocated in a quiet, upscale neighbourhood, 812 Petra Private is just minutes from top-rated schools, Kanata tech park, shopping, dining, and all the amenities that make this area so coveted.This is more than just a home its a lifestyle. Association fees are $1850.52 per year, which includes grass cutting, road and common area repairs and maintenance, snow removal. Book your private tour today and experience elevated living in Kanata. (id:49063)
14 Thornton Avenue
Ottawa, Ontario
Welcome to 14 Thornton Ave. The Glebe, one of Ottawa's most sought-after neighbourhoods , This ultimate luxury residence redefines modern living, offering an exceptional blend of design, comfort, and location. Boasting 3+1 spacious bedrooms and 4 bathrooms, this stunning home includes a fully self-contained second dwelling unit (SDU) complete with its own bedroom, family room, full bathroom, and a full suite of appliances ideal for extended family, guests, or a premium rental opportunity. The heart of the home is a custom-designed kitchen, featuring high-end appliances, a two-tone cabinetry design, oversized countertops, and elegant ambient pod lighting. It flows seamlessly into a sun-drenched living space framed by floor-to-ceiling windows, perfect for both relaxation and entertaining. The second floor hosts a serene primary bedroom with a private ensuite and a custom walk-in closet, while two additional well-sized bedrooms each enjoy access to balconies. Every inch of this home has been thoughtfully crafted from sleek modern finishes and custom, Set against a backdrop of mature urban greenery and surrounded by professionally landscaped grounds, this home is within walking distance to Rideau Canal, fine dining, shopping, fashion boutiques, art galleries and theatre district, transport, schools, shops, & leisure facilities within easy reach, walk and bike to everything from restaurants in Little Italy and dt, Dow's Lake, Carleton University, University of Ottawa, to Lansdowne Park. (id:49063)
687 Paul Metivier Drive
Ottawa, Ontario
Welcome to this inviting 3-bedroom, 2.5-bathroom detached home in the heart of Barrhaven, perfectly situated within walking distance to schools, shopping, and transit. Surrounded by scenic walking trails and bike paths along the Jock River, this home offers a wonderful blend of nature and community living. Inside, you'll find bright open-concept living spaces, hardwood flooring, and a cozy gas fireplace that sets the tone for relaxed evenings. The kitchen features granite counters, stainless steel appliances, generous prep space, and stylish tile flooring--perfect for daily life and entertaining alike. Upstairs, three well-sized bedrooms and a convenient laundry area provide comfort and practicality. The primary bedroom includes a private ensuite with a large soaker tub, ideal for unwinding. The professionally finished lower level adds flexible living space, with a rough-in for a future bathroom and plenty of storage. Experience the best of Barrhaven living--recreation centres, rinks, pools, restaurants, a public library, and a movie theatre are all just minutes away. (id:49063)

