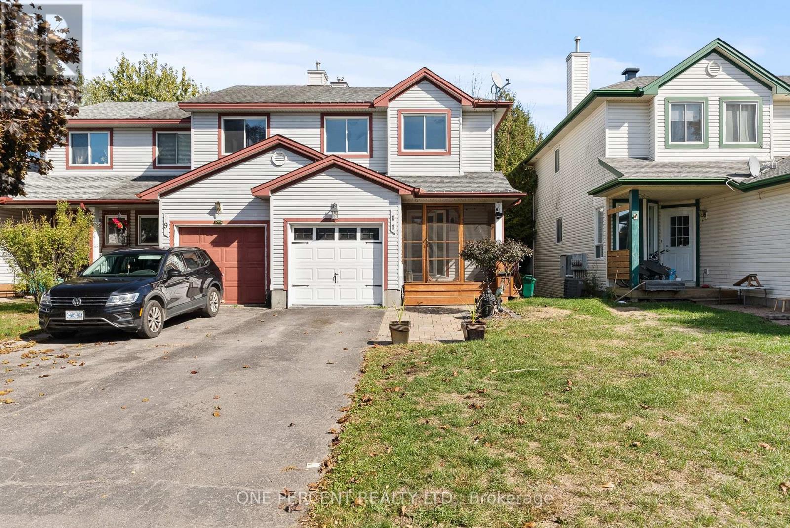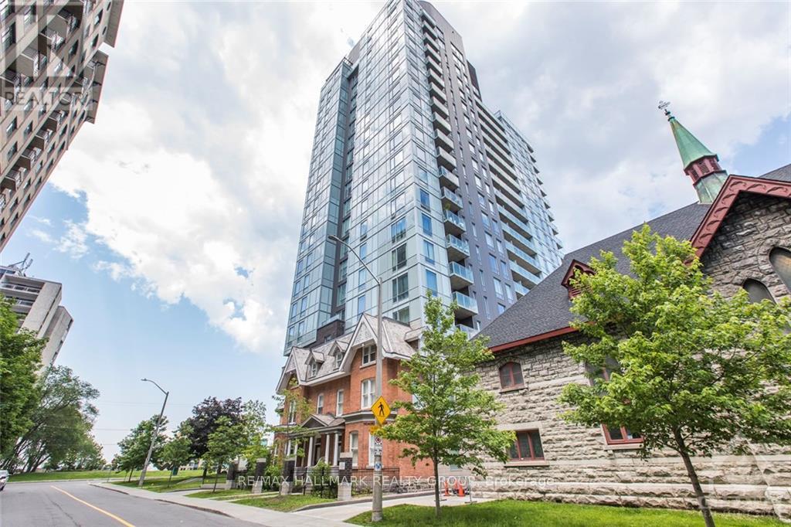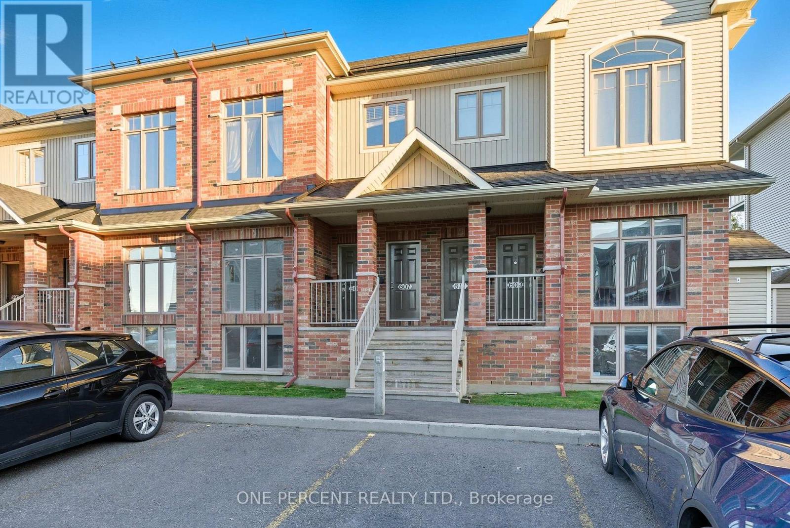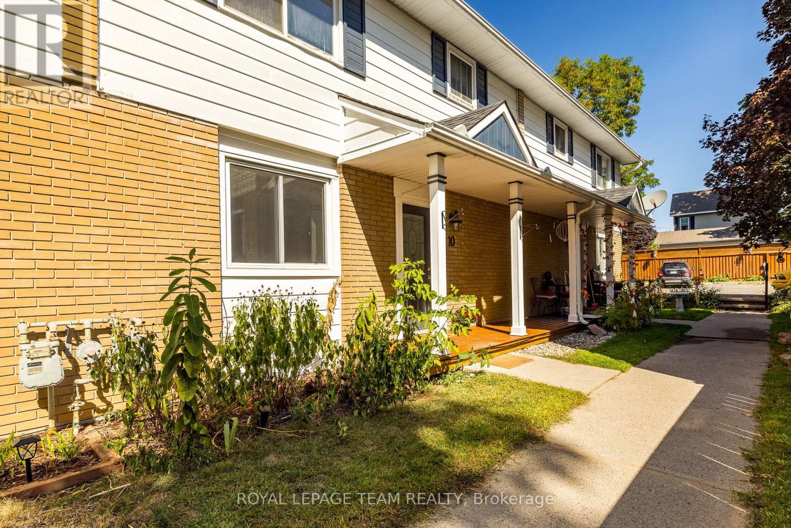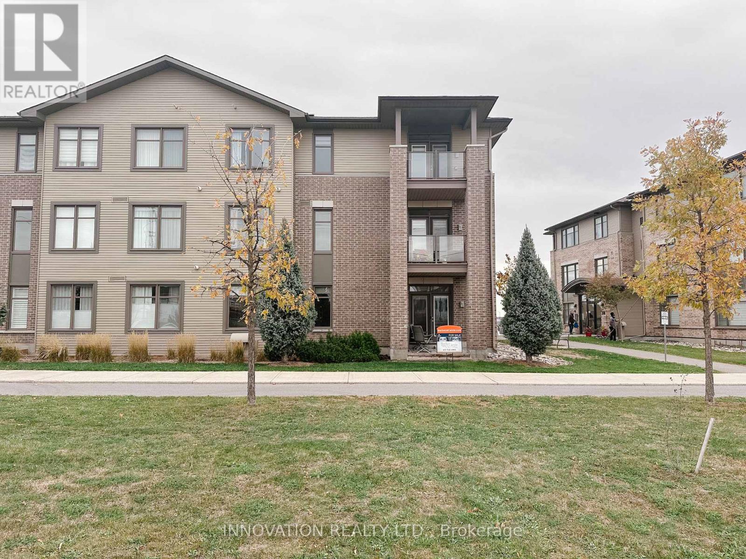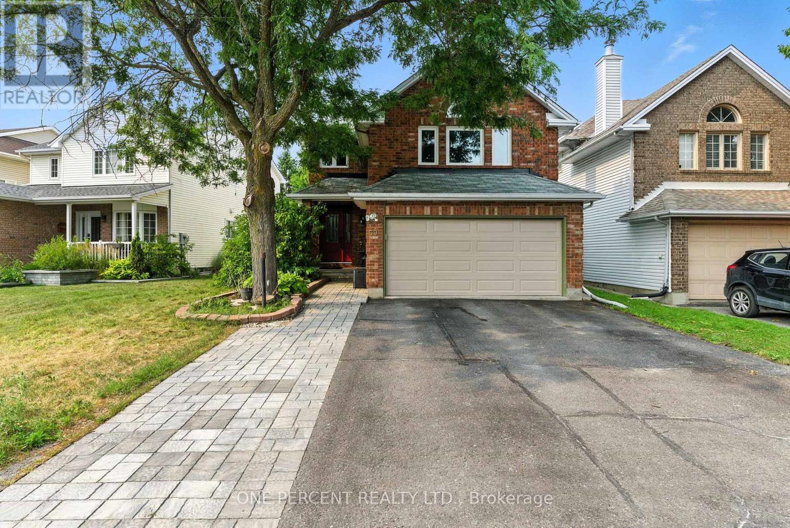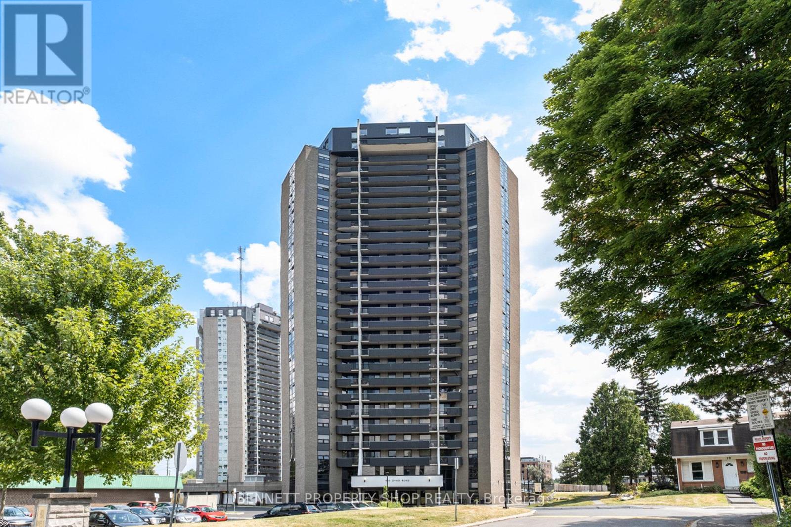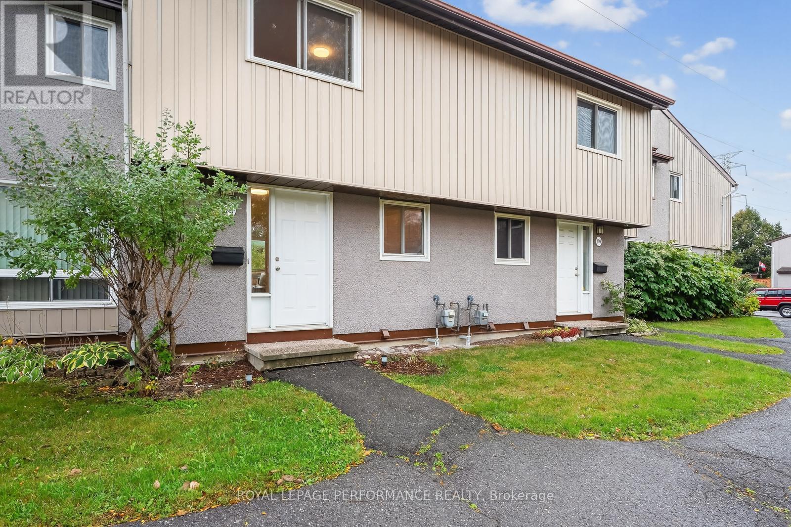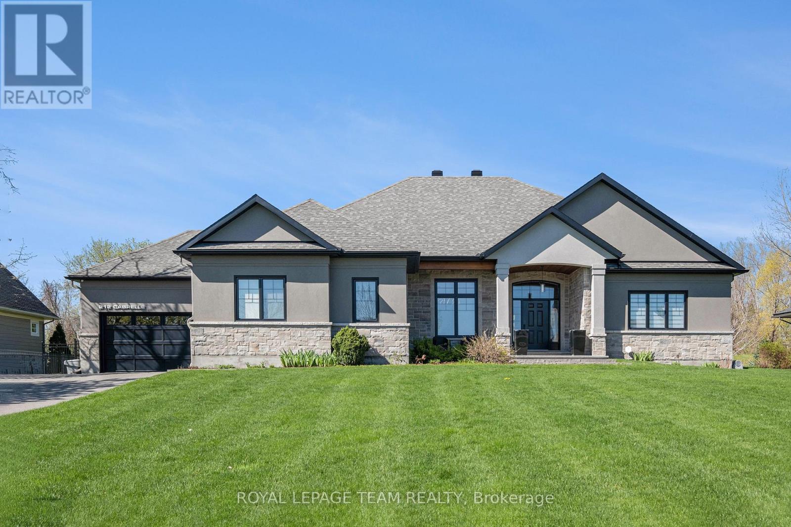11 Bowen Crescent
North Grenville, Ontario
SPACIOUS END UNIT WITH PRIVACY & COMFORT! Beautifully maintained end-unit townhome, offering privacy and a peaceful setting. Features 3 bedrooms, 3 bathrooms, and a spacious layout throughout. Enjoy a brand-new kitchen with quartz countertops, fresh paint, and modern finishes. The primary bedroom includes a large walk-in closet, and the basement walkout opens to a spacious deck for outdoor entertaining. Additional highlights include a covered balcony with Suntuff roof, built-in sprinklers, 2019 fridge, 2020 dishwasher, and 2018 roof. (id:49063)
1202 - 428 Sparks Street
Ottawa, Ontario
Welcome to Cathedral Hill! This luxurious and spacious 1-bedroom corner unit, approximately 798 square feet including the balcony, offers heated indoor parking and modern urban living at its best. The suite features hardwood floors throughout, a sleek kitchen with a large island and stainless steel appliances, and floor-to-ceiling windows that fill the space with natural light, creating an open and airy feel. The oversized balcony provides plenty of room for lounge seating and offers stunning views of the Ottawa River, city skyline, and Gatineau Hills.Cathedral Hill is a LEED-certified, environmentally friendly building with outstanding amenities including a party room with gas BBQ, fitness centre with sauna, yoga and exercise rooms, guest suite, concierge, pay-per-use electric vehicle charging stations, and 24-hour security. Perfectly located just steps from the LRT station and bike paths, commuting is simple and convenient no matter your destination. Available December 1, 2025 . One heated indoor parking space and storage locker included. No pets please. (id:49063)
605 Reardon Private
Ottawa, Ontario
Immaculate and spacious 2-bedroom condo with loft offers bright open-concept living. The main floor features a modern kitchen with stainless steel appliances and island, seamlessly flowing into the living and dining area. The lower level includes 2 bedrooms plus a versatile loft or entertainment space, with a full bath nearby. Step out onto your private balcony and enjoy a central location close to schools, transit, parks, and shopping move-in ready and a must see! (id:49063)
10 - 105 Parkinson St Street
North Grenville, Ontario
***Open house Sunday September 28 2-4pm** Experience the perfect blend of tranquil waterfront living and urban convenience with this exceptional townhouse condo in Kemptville. Nestled on the banks of Barnes Creek, this home offers a unique opportunity to kayak right from the platform at the shoreline and enjoy serene water views.The main level features a bright and inviting open-concept living and dining area with beautiful hardwood floors. The kitchen is designed for both style and function, offering ample cupboard space and a natural gas hookup for the stove. An updated half-bath on this level provides added convenience.Upstairs, you'll find three generously sized bedrooms, each with a large closet, and a lovely, updated full bathroom. The home has been freshly painted in select areas, and the finished basement boasts new flooring, creating a versatile space for a family room, office, or gym.This home is perfectly situated, placing you within easy walking distance to all of Kemptville's amenities and schools. Enjoy your quiet, private backyard with a natural gas BBQ hookup, making it the ideal spot for summer gatherings. Don't miss this rare chance to own a piece of paradise in a prime location. (id:49063)
103 - 320 Jatoba
Ottawa, Ontario
Spacious and bright ground level end unit condo with 2 parking spots, 2 bedrooms, 2 bathrooms and a den! Have a dog? Walk out your patio door and go for a walk! Single parent? Security here with great schools in the area for kids to walk to. This EQ Cypress model offers 1200 square feet of modern living space with lots of natural light all day long from southwestern facing windows that still catch morning light. Spacious foyer with tile flooring and lots of storage space. Tasteful hardwood floors are through the open concept living space with access to your outdoor patio with immediate access to grass and walking - perfect for those with pets! Upgraded kitchen with quartz countertops, soft close cabinetry and stainless steel appliances. The primary bedroom offers Berber carpeting with a walk-in closet and 3 piece ensuite. The second bedroom also has Berber carpeting and is right next to the 4 piece main bath. The den also has hardwood flooring and is the perfect spot for an office and/or reading/media area. There are TWO parking spaces that come with this unit including one underground and one surface parking. Elevator access to underground parking spot. This unit also comes with a good sized storage locker and there is shared bike storage for the building as well. Located in Blackstone, adjacent to the amenities of both Kanata and Stittsville you can easily access grocery stores, retail, restaurants, Cardel Rec Centre, Goulbourn Lawn Bowling Club, biking and walking trails and more. Lovely! (id:49063)
59 Woodford Way
Ottawa, Ontario
Stylish Living with Income Potential Beautifully maintained Barrhaven home offering comfort, charm, and smart investment potential. Features 3 bedrooms plus a family room on the second floor level, and a fully finished basement with 2 additional bedrooms ideal for rental income or multi-generational living. Upgraded granite kitchen counters, elegant interlock pathways, a landscaped backyard with gazebo, and a sparkling above-ground pool create the perfect space for relaxing and entertaining. Located in a sought-after Barrhaven neighborhood, just minutes to top-rated schools, Walmart, Costco, parks, and public transit. Don't miss this opportunity book your viewing today! (id:49063)
2209 - 900 Dynes Road
Ottawa, Ontario
Stunning 2-Bedroom Condo with Panoramic Views - Ideal Location! Welcome to this beautifully renovated 2-bedroom, 1-bath condo offering 757 sq ft of bright, comfortable living space. Perched on the 22nd floor, this home features a private balcony with sweeping panoramic views - the perfect spot to enjoy your morning coffee or unwind at sunset. Step inside to a sun-filled open-concept living and dining area, designed for comfort and entertaining. The modern kitchen boasts elegant quartz countertops, new stainless steel appliances, and ample cabinetry, ideal for home cooks and hosts alike. A bonus in-unit storage room adds valuable convenience. Residents of this well-maintained building enjoy access to top-tier amenities, including an indoor pool, sauna, and on-site laundry facilities. A dedicated parking space is included, offering everyday ease and added value. Perfectly located just a short walk from Hogs Back Falls and Mooney's Bay Beach, you'll enjoy easy access to scenic trails, lush green spaces, and year-round recreational opportunities. With Carleton University within walking distance, shopping, dining, and transit all nearby, this is city living at its best. Whether you're a first-time buyer, a savvy investor, or looking to downsize, this move-in-ready condo is a must-see! (id:49063)
204 - 190 Guelph Private
Ottawa, Ontario
Best value in the complex with 2 parking spots included! Welcome home to this sun-soaked and meticulously maintained 2-bedroom, 2-bath + den unit, perfectly perched overlooking the Carp River Conservation Area. If you're looking for a peaceful setting with all the perks of condo living, this is the one! Step inside to find a spacious, open-concept layout flooded with natural light. Hardwood and tile flooring run seamlessly throughout, adding warmth and elegance to every room. The large living and dining area opens to a private balcony, your front-row seat to stunning sunsets, and nature's finest performances. The kitchen is both stylish and functional, offering plenty of cabinetry and counter space, perfect for entertaining. Retreat to a generous primary bedroom with ample closet space, unwind in the second bedroom, and enjoy the flexible den space as a home office, hobby room, or cozy reading nook. Additional features include: In-unit laundry, TWO parking spots (1 indoor, 1 outdoor), storage locker. Well cared-for building with low maintenance lifestyle! Steps to shopping, transit, parks, trails, and all the best of Kanata. Whether you're downsizing, rightsizing, or jumping in to homeownership for the first time, this unit checks all the boxes! (id:49063)
118 - 176 Woodfield Drive
Ottawa, Ontario
Welcome to 176 Woodfield Drive! This bright and freshly updated 3-bed, 1.5-bath townhouse condo is ideally located Tanglewood. Backing onto greenspace with an extensive community walkway, this home offers the perfect blend of comfort and convenience. The open-concept living and dining area is ideal for everyday living and entertaining, with large windows bringing in plenty of natural light. The kitchen and bathrooms have been refreshed and include a brand new stove and refrigerator. The home has been freshly painted throughout, features new carpeting upstairs and includes a large primary bedroom with ample closet space. Recent updates include new light fixtures, new carpeting, new flooring in the main bathroom, refreshed kitchen and bathrooms. The well-managed condominium complex has also seen improvements with newer fences, roof, and shingles, giving you peace of mind for years to come. Enjoy access to nearby Medhurst Park, offering a playground, soccer field, baseball diamond, and a beach volleyball court. Condo fees include hydro, water, and building insurance, adding excellent value and simplicity to your monthly costs. (id:49063)
212 Cabrelle Place
Ottawa, Ontario
Welcome to Maple Creek Estates. This stunning custom bungalow is situated on one of the few premium lots backing onto greenspace. Thoughtfully designed, the open concept layout is perfect for entertaining. The stunning kitchen features an oversized island, stainless steel appliances, granite counters overlooking the great room with gas fireplace. Hotel inspired bathrooms with custom cabinetry, granite tops and Brizo designer faucets. Generous bedrooms all with custom built closet storage. The lower level features a large entertainment space with wet bar, a full bath as well as a den that could be converted into a 4th bedroom. A fully insulated, heated and cooled 4-car garage with additional ceiling height and SwissTrax flooring. Gorgeous outdoor living spaces including a fenced rear yard with interlock patio and hot tub, firepit area, custom shade sail structure and pond feature. Attention to detail is evident throughout. This home and grounds are ready for you to enjoy! (id:49063)
137 - 848 Seyton Drive
Ottawa, Ontario
Seniors Living at its Best! This wonderful 2-bedroom 1.5-bath garden apartment is bright and spacious with over 900 sq. ft. of living space on the ground floor with street level access from the unit. The kitchen opens onto a comfortable living/dining room with a lovely view and western exposure. Two good-sized bedrooms, a 4pc. bathroom and a second 2pc. bath, perfect for guests. There is an in unit storage room and in-suite laundry. Tasteful laminate flooring throughout the living spaces and the unit will be freshly painted with buyers choice of colour! This complex has been specially designed for seniors age 60+ who enjoy living independently and are looking for a comfortable lifestyle in a safe, secure environment. Harmer House is more than just a place to live, it is a community of like-minded residents who look out for each other and meet regularly for organized activities, planned outings and in-house dining. Residents can be as active as they wish or simply enjoy the privacy of their own home. One fee covers all monthly costs including heat, hydro and property taxes. Parking Spot available at an additional $50.00/month. Small pet welcome. (id:49063)
1041 Brandywine Court
Ottawa, Ontario
Nestled in a serene neighbourhood lies a fully renovated colonial-style home. This sophisticated home boasts of ornate crown & wall mouldings, carefully positioned lighting & imported Italian marble which create a sense of luxurious charm. The Parisian wallpaper & intricate design elements lend to the classic elegance. Tucked away in a quiet cul-de-sac, yet a mere 10-minute stroll from the quaint village of Manotick. Enjoy privacy while having easy access to all essential amenities, schools & river. The interior of this magnificent home is a perfect fusion of old-world charm & contemporary style. From the imported French Lacanche range to the Stv HE wood-burning fireplace from Belgium, every aspect speaks of European quality & sophistication. Featuring a spacious office, a charming sitting room & a Parisian-style dining area, this home was cleverly designed with ample open spaces that evoke a sense of warmth. This is a must-see property, that can only be fully appreciated in person. (id:49063)

