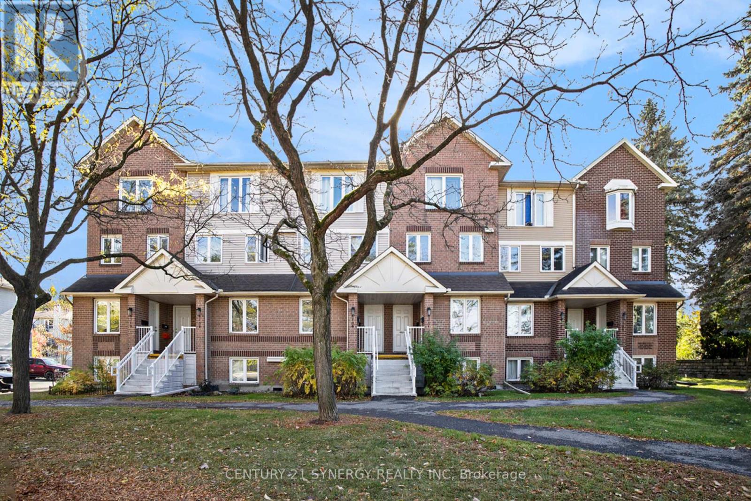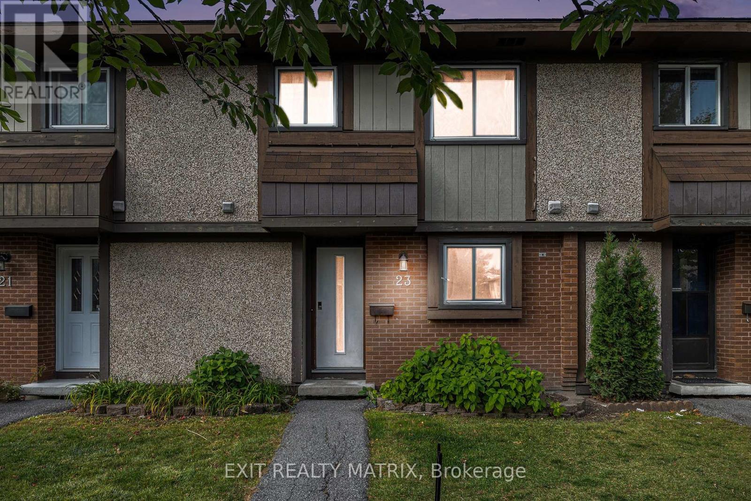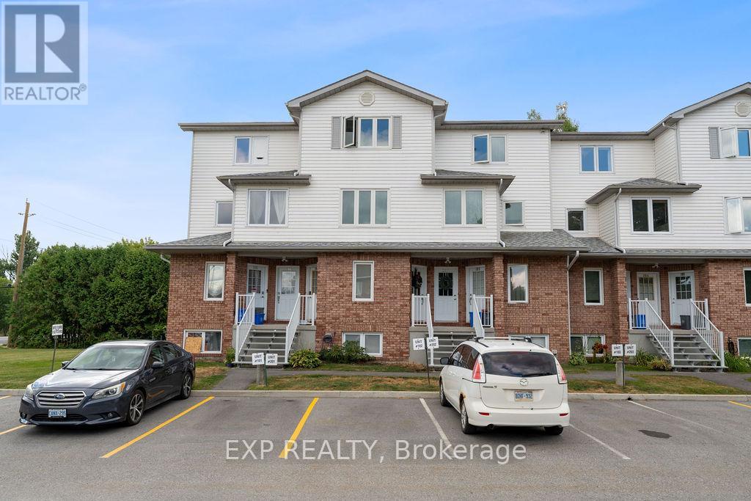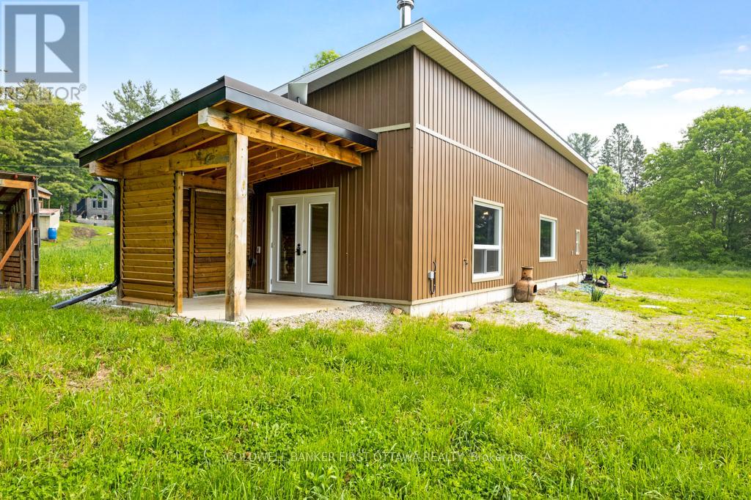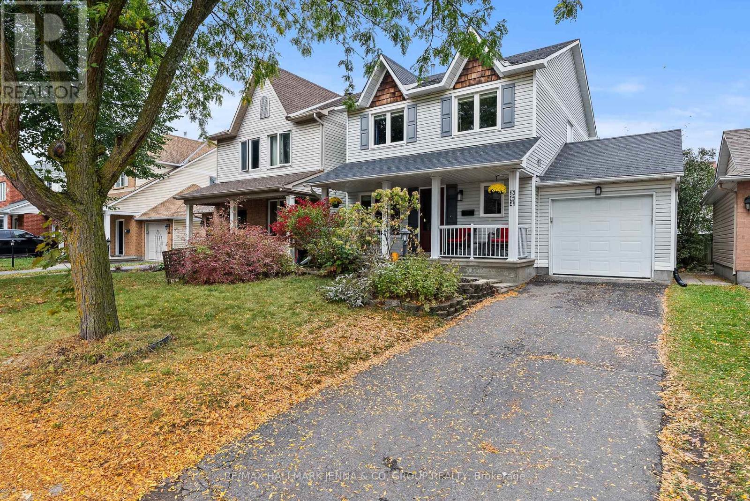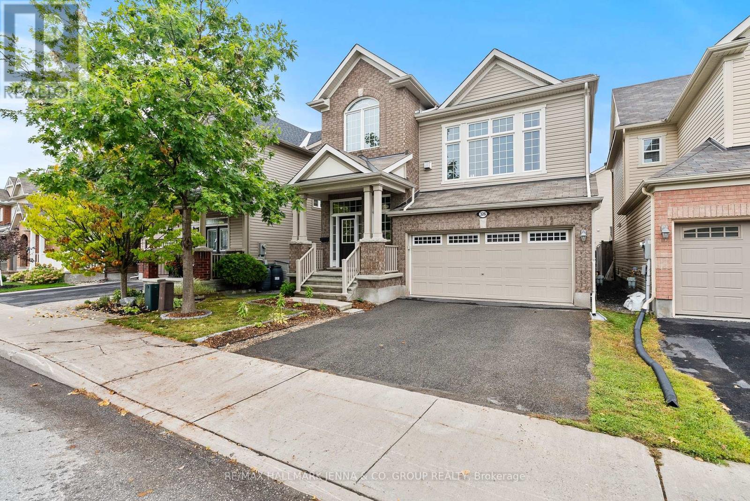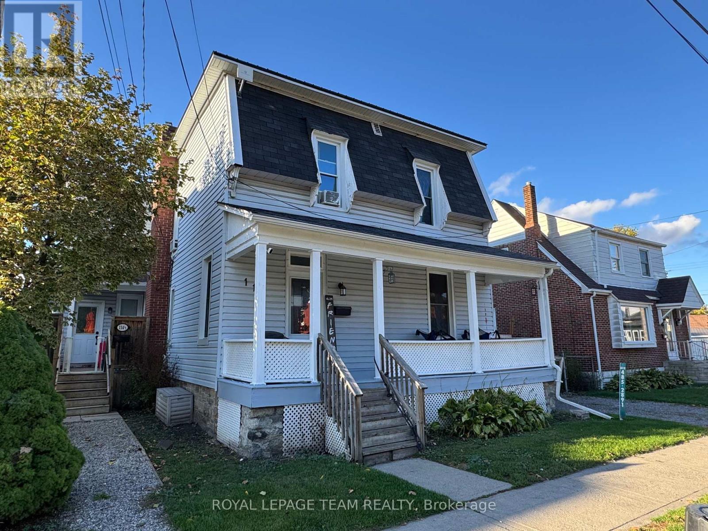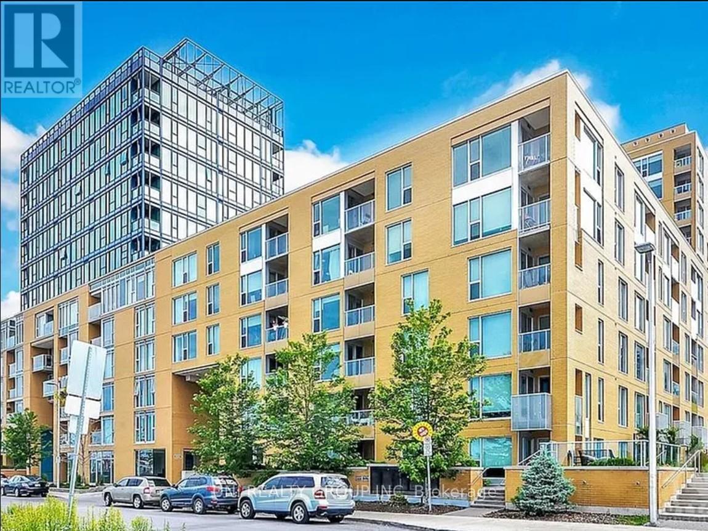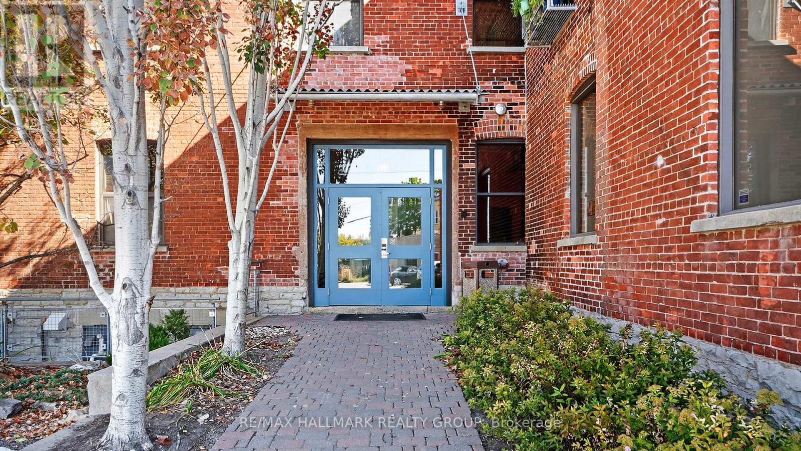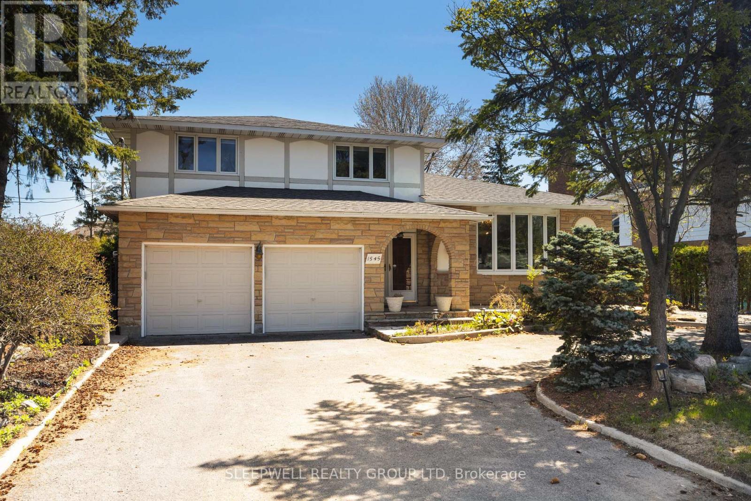A - 6706 Jeanne D'arc Boulevard N
Ottawa, Ontario
WELCOME HOME! Fall in love with your next move, with this stunning turn-key home in the Heart of Orléans! This beautifully updated 2-bedroom, 1.5-bathroom condo offers the perfect blend of style, comfort, and convenience. Featuring updated flooring throughout, this inviting space is move-in ready and ideal for first-time home buyers or savvy investors alike. Enjoy a private and peaceful setting with lush green space right out back - perfect for morning coffee, summer BBQs, or simply unwinding after a long day. The bright and open layout offers plenty of natural light, while the spacious bedrooms and modern bathrooms provide comfort and functionality. Complete with a beautiful wood burning fireplace, you'll love relaxing in the cozy main living space year round, and with the kitchen open to the dining area, you will have a perfect space for entertaining family and friends. The well appointed lower level offers two generously sized bedrooms, a lovely main bath, as well as a laundry room with additional storage space. Located in a quiet, well-managed community walking distance to schools, parks, world class shopping and access to the LRT. This home delivers a comfortable lifestyle and unmatched value. Don't miss this opportunity to own a beautiful condo in one of Orléans' most desirable neighbourhoods! (id:49063)
23 Pickford Drive
Ottawa, Ontario
With condo fees under $350/month, this 3-bed, 3-bath home is carpet-free, move-in ready, and ideal as a first home or investment property. The basement was recently renovated, featuring a brand-new full bathroom and a versatile finished space perfect for a home gym, movie room, or play area. Recent upgrades include a furnace, AC, and humidifier (2020), plus Ecobee smart thermostats for comfort and efficiency. Inside, youll find granite countertops in the kitchen and all washrooms, abundant cabinetry, and hardwood floors flowing through the living and dining areas, enhanced by a beautiful chandelier and large windows that fill the space with natural light. The main floor also features a convenient powder room. Recent upgrades include a furnace, AC, and humidifier (2020), plus Ecobee smart thermostats for comfort and efficiency. Inside, youll find granite countertops in the kitchen and all washrooms, abundant cabinetry, and hardwood floors flowing through the living and dining areas, enhanced by a beautiful chandelier and large windows that fill the space with natural light. The main floor also features a convenient powder room. Upstairs, enjoy three spacious bedrooms and a full bathroom. The primary suite offers generous space, while the second and third bedrooms provide flexibility for family, guests, or an office. Outside, relax on your private patio with deck and make use of the balcony storage area, perfect for seasonal items or winter tires. Located in a welcoming Kanata community surrounded by parks, schools, and everyday conveniences. The condo corporation maintains the exterior with care, ensuring worry-free living year-round. (id:49063)
202 - 299 Castor Street
Russell, Ontario
Welcome home to 299 Castor Street Unit 202, a beautifully updated two story upper unit stacked condominium that blends modern convenience with everyday comfort in the heart of Russell. Perfectly suited for first time buyers, downsizers, Amazon employees, and investors, this move-in ready home is as practical as it is stylish. Step inside to a bright open layout where fresh neutral tones and natural light create an inviting atmosphere. The spacious living and dining areas flow seamlessly together making it easy to entertain or unwind. A striking natural gas fireplace adds warmth and charm while the large private balcony offers the perfect retreat to enjoy your morning coffee or an evening glass of wine with peaceful views of the treed surroundings. Upstairs two generously sized bedrooms provide restful retreats with ample closet space. The full bathroom features modern finishes while a convenient powder room on the main level ensures ease for both daily living and guests. With in-unit laundry your home is designed for efficiency and comfort. Added features include two outdoor parking spaces and a storage locker giving you the extra room you need for bikes, sports gear, or seasonal items. Located in a welcoming neighbourhood close to shops, parks, schools and transit this home makes it easy to balance the tranquility of small town living with the convenience of nearby amenities. Unit 202 at 299 Castor Street is more than just a place to live, it is a chance to embrace a low maintenance lifestyle in a home that is ready for you from day one. Imagine the ease of moving right in and making this inviting space your own. (id:49063)
301 Maberly Station Road
Tay Valley, Ontario
New 2022, certified energy-efficient, bungalow tucked away on 7.9 acres with space for possible hobby farm. This custom home is thoughtfully designed for wheelchair access, while still accommodating everyone's comfort. Spacious home has attractive exterior vinyl siding installed with a charming board and batten pattern. Covered front patio have garden doors leading inside. Sun-soaked open floor plan offers 9 ft high ceilings and radiant floor heating with durable quality luxury plank floor flowing through living spaces and bedrooms. Living room Pacific Energy woodstove and large windows with panoramic views of the green countryside. The home faces south so you also have magnificent views of sunsets and sunrises. Eat-In kitchen has attractive wainscotting, 2023 appliances, deep porcelain farmer sink and convenient walk-in pantry with pot rack and shelving for extra storage. Primary bedroom includes cheater door to 4-piece bathroom with deep stone sink, walk-in shower of subway tiles and honeycomb ceramic floor. Comfortable, relaxing second bedroom. Combined laundry room and utility room with polished concrete floor. Outside, covered patio for lounging and BBQ gatherings. Patio is prewired for addition of a hot tub. You also have big 1/4 acre vegetable garden and sugar maples that can be tapped for syrup. Hydrant on drilled well for watering garden or, if barn is built could be connected for watering animals. Electrical outlet in eaves for season lights. Garden shed. Cedar rail fencing along side road and page wire fencing at front of property. Internet and cell service. House Inspection 2023 Report available. Located on township maintained road with school bus pickup for the Perth elementary and high schools Just 1 km to K&P trail for ATVing or hiking. 10 mins to Sharbot Lake or 20 mins to Perth. (id:49063)
215 Parkrose Private
Ottawa, Ontario
This fabulous 3 bedroom, 3 bath home is located in a friendly community on a private road and is in an amazing location close to the Ottawa River, scenic walking/biking trails, Petrie Island, beaches, public transit, shopping and a quick easy access to the 174. This well maintained home offers a bright, open concept main level with a spacious, relaxing living room with cozy fireplace, a well appointed kitchen with a gas stove, plenty of storage and counter space, a breakfast bar and dining/eating area adjacent plus a powder room and roomy foyer to welcome your guests. As you ascend the stairs you find the first of the great sized bedrooms or a perfect space for your home office. Just a few more steps up to the second level where we find the large primary bedroom with walk in closet and fabulous ensuite with separate shower and soaker tub, a generous sized third bedroom, another full bathroom and laundry room. The fully finished lower level boasts a huge rec/family room with the second fireplace in the home, a den/gym area and loads of storage. The incredible no maintenance, fully fenced backyard is a perfect spot to sit with your morning coffee or enjoy a glass of wine with your friends. Extra deep one vehicle garage. Lots of visitor parking throughout the area. Association fee of $135 for snow removal/plowing and road maintenance. Dont miss out on this fantastic home! (id:49063)
244 Stoneway Drive
Ottawa, Ontario
Welcome Home to this beautifully renovated 3-bedroom, 2.5-bathroom freehold townhome with finished basement, offering style and comfort with no condo or association fees! Recently painted. Located walking distance to Adrienne Clarkson Elementary School, Stonecrest Park, Farm Boy & more. Private porch with new front door (2022). Main floor features luxury vinyl plank flooring and a dream kitchen with abundant counter space, pantry cabinets & stainless steel appliances. Convenient powder room on main floor. Upstairs includes 3 spacious bedrooms, including a principal bedroom with ensuite bath. Both full bathrooms are tastefully updated. Finished basement offers family lounge & den with window, ideal for office or craft space. 120 ft deep lot, inside entry to garage, carpets shampooed and cleaned professionally. Close to parks, schools, groceries, restaurants & transit. Move-in ready and easy to show! (id:49063)
364 Stoneway Drive
Ottawa, Ontario
Situated in a highly desirable neighbourhood, 364 Stoneway Drive offers a perfect blend of charm, comfort, and updates. The bright open-concept layout features gleaming hardwood floors that flow through the spacious living and dining area, designed for both relaxation and entertaining. The thoughtfully designed kitchen opens seamlessly to the main living space, creating an inviting and connected atmosphere. Upstairs, the sun-filled primary suite includes a private ensuite bathroom and walk in closet, while two additional bedrooms and a second full bath complete the upper level. The finished basement provides a versatile extension of living space, ideal for a family room, office, or recreation area. Notable updates include a new porch roof (2024), furnace and AC (2019), and the main roof is approximately 2010. With parks, schools, transit, and everyday amenities all within walking distance, this home offers a beautiful blend of lifestyle and location. (id:49063)
326 Gallantry Way
Ottawa, Ontario
Experience refined living in this stunning Mattamy Queenbank model, offering over 2,070 sq. ft. of beautifully designed space in the heart of Stittsville. This 3-bedroom residence blends modern elegance with everyday comfort, showcasing sun-filled interiors and sophisticated finishes throughout. The main floor boasts an open-concept layout with expansive windows, durable yet stylish flooring, and elegant hardwood staircases. Take a few steps up to the inviting great room, anchored by a cozy gas fireplace, creates the perfect setting for both intimate evenings and lively gatherings. Upstairs, the primary suite impresses with a spacious walk-in closet and a ensuite, while two additional bedrooms provide comfort and versatility for family or guests. The high-ceiling basement awaits your personal touch, offering endless possibilities for recreation or relaxation. Step out from the kitchen to a deck with space for a barbecue, overlooking a fully fenced backyard, ideal for entertaining or enjoying peaceful moments outdoors. Perfectly situated near top-rated schools, parks, shopping, and all the conveniences of Stittsville and Kanata, this home combines location, lifestyle, and luxury in one exceptional package. (id:49063)
114 Main Street E
Smiths Falls, Ontario
Stop the Car! Turnkey Investment Opportunity! Fully rented duplex generating $3,215/month. Completely renovated and modernized throughout. Main unit offers eat - in kitchen, living room and dining room, 3 bedrooms, 1.5 bathrooms, laundry and separate heat and hydro. Rear unit is a 1bedroom plus den, in-suite laundry, rented all inclusive. Reliable tenants, low expenses and a strong 6% cap rate makes this a hands-free investment. Walk to downtown, schools, and amenities --- Nothing to do but collect the rent. Note: Main unit photos are from the current owners before tenants moved in. (id:49063)
409 - 250 Lett Street
Ottawa, Ontario
Welcome to Unit 409 at 250 Lett Street, an inviting and sun-drenched 1 bed | 1 bath | 1 underground mechanical parking | 1 locker condo located in the heart of Ottawas dynamic Lebreton Flats. Boasting a sought-after south-facing exposure, this beautifully maintained unit features expansive floor-to-ceiling windows, 9-foot smooth ceilings, and an open-concept layout that creates a bright, airy ambiance throughout. The living space is enhanced with rich hardwood and ceramic tile flooring, while the modern kitchen is equipped with well maintained appliances, sleek cabinetry, and ample counter spaceideal for cooking and entertaining. Step out onto your private balcony to enjoy peaceful views and sunshine all day long. Additional conveniences include in-unit laundry, a storage locker, and an underground mechanical parking space (P15). This LEED-certified building offers a full suite of upscale amenities such as an indoor pool, fitness centre, party room, and an expansive rooftop terrace with BBQs and panoramic views of downtown Ottawa and the Gatineau Hills. Perfectly positioned near the LRT station, Ottawa River pathways, Canadian War Museum, and future site of the Ottawa Senators arena, this is a prime location for professionals and outdoor enthusiasts alike. Enjoy year-round festivals like Bluesfest right outside your door and take advantage of the area's exciting future growth. Some images are virtually staged. 24-hour irrevocable required on all offers. (id:49063)
114 - 83 Little Bridge Street
Mississippi Mills, Ontario
ONE OF A KIND CONDO overlooking the Mississippi River in the heart of Almonte! Welcome to Thornburn Mill, a historic and highly sought-after building that blends timeless character with modern comfort. This stunning 1 bedroom, 2 bathroom corner unit offers 1,177 sq. ft. of beautifully renovated living space featuring soaring high ceilings, natural rustic hardwood floors, and an abundance of natural light throughout. Step inside to a bright, welcoming entrance leading to the primary bedroom, complete with a custom walk-in closet and a luxurious 5-piece ensuite showcasing double sinks with granite counters, a glass shower, a deep soaker tub, and in-suite laundry. The grand hallway leads to a wall full of convenient storage, perfect for keeping everything organized, as well as a stylish powder room ideal for guests. The open concept living area is perfect for both entertaining and everyday living. A custom kitchen features newer stainless steel appliances, granite countertops, custom cabinetry, under-cabinet lighting, and a sit-up counter. The spacious living room centers around a cozy fireplace and large windows with breathtaking river views. The extra living space is generous and versatile, easily spacious enough for a dining room & a home office, den, or a future guest space. Step onto your private wraparound balcony, a rare feature that provides privacy and stunning views of the river and surrounding greenery, perfect for relaxing or entertaining. Additional highlights include one conveniently located parking spot, a large storage locker, and a pet-friendly, smoke-free building that radiates charm and tranquility. Located just steps from Almonte's vibrant downtown, you'll enjoy easy access to shops, restaurants, cafés, scenic walking trails, and the town's historic beauty. This exceptional condo combines heritage character with modern finishes, offering a truly unique living experience. (id:49063)
1545 Prince Of Wales Drive
Ottawa, Ontario
Welcome to this beautifully upgraded and incredibly unique home offering over three levels of thoughtfully designed living. Featuring 4 spacious bedrooms, 4 full bathrooms, 1 powder room, and TWO fully renovated kitchens, this property is perfect for multigenerational living or extended family arrangements. The main level boasts a sun-drenched sunroom, a cozy sitting room, and a stylish living room complete with a built-in bar ideal for entertaining. The modern kitchen is outfitted with stainless steel appliances and a breakfast bar, creating a warm and functional heart of the home. Downstairs, the fully finished basement presents a second renovated kitchen, a generous living and dining area, and a full bathroom creating a perfect in-law suite or secondary living quarters. Upstairs, you'll find four generously sized bedrooms, three of which feature their own private ensuite bathrooms, offering ultimate comfort and privacy for each occupant. Step outside to enjoy a spacious backyard with patio stonework, perfect for outdoor dining, relaxation, and summer gatherings. A large detached garage provides excellent storage or workspace options. Situated on Prince of Wales Drive, this home offers great accessibility with a U-shaped driveway and an attached two-car garage making arrivals and departures a breeze. This is a rare opportunity to own a home with this level of space, versatility, and curb appeal in a prime location. (id:49063)

