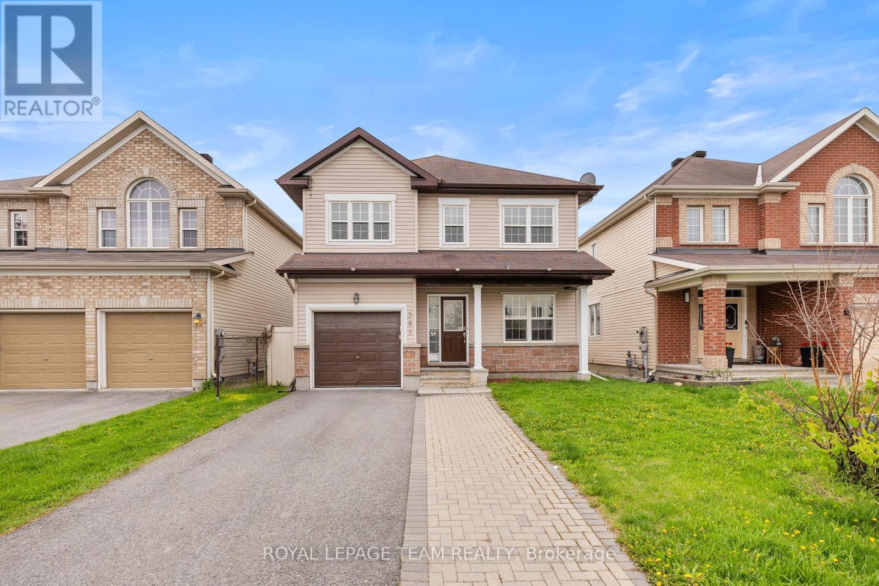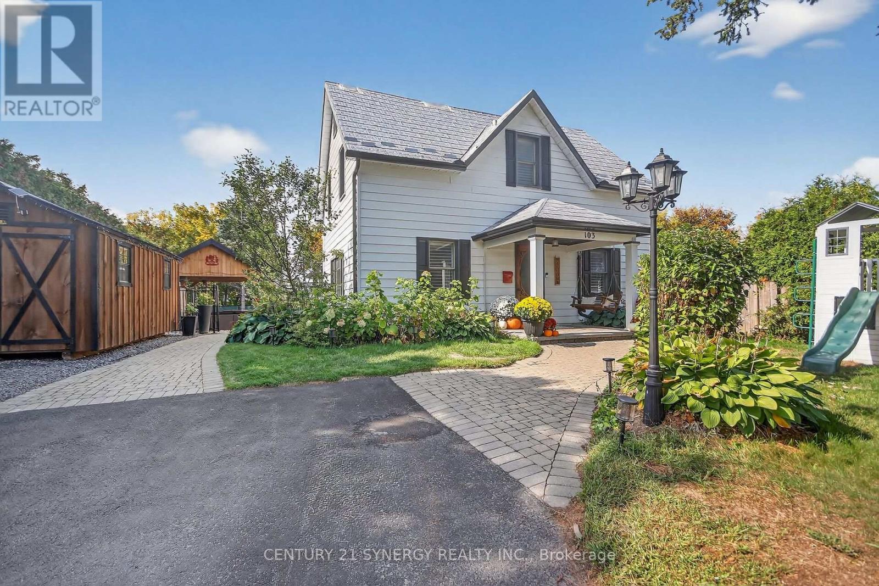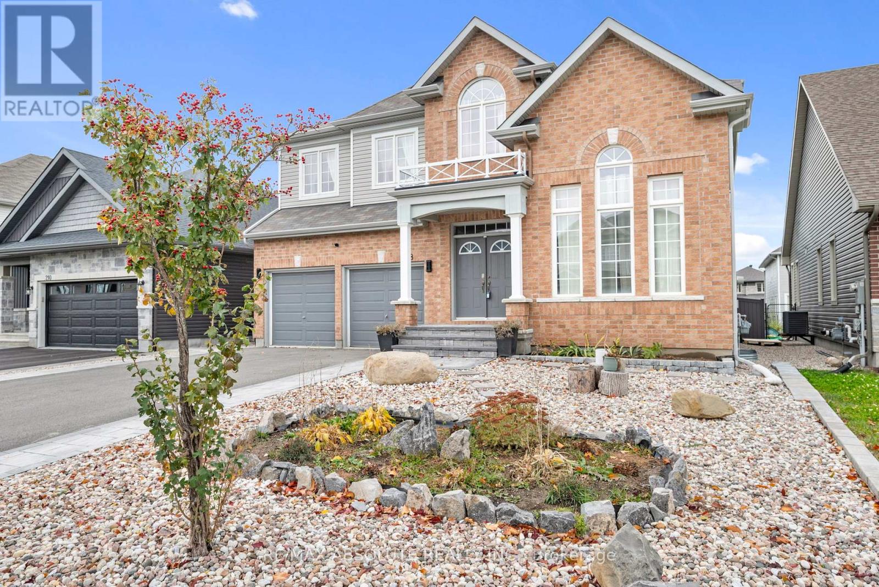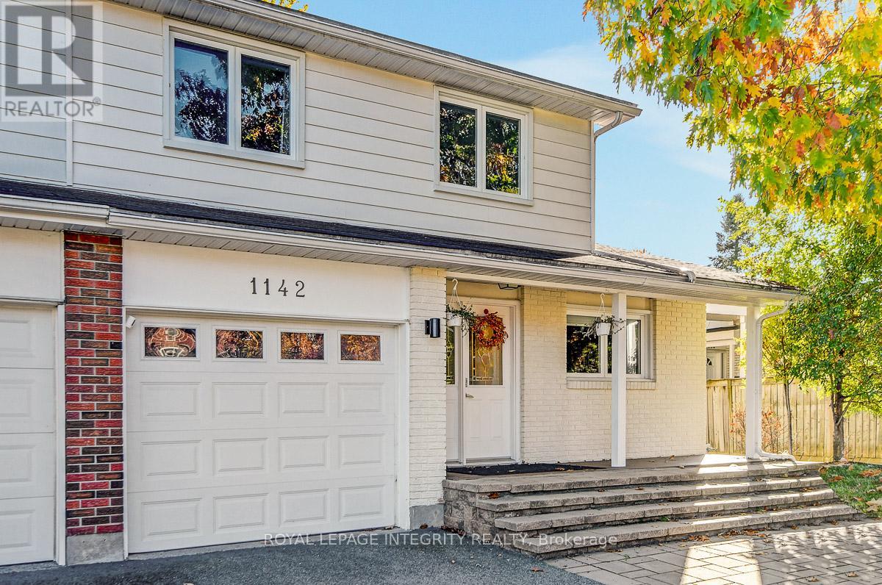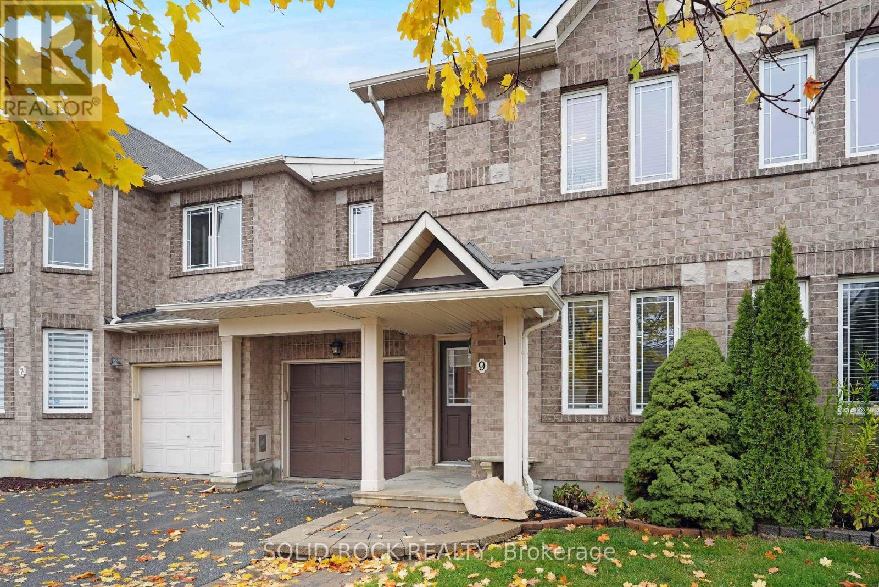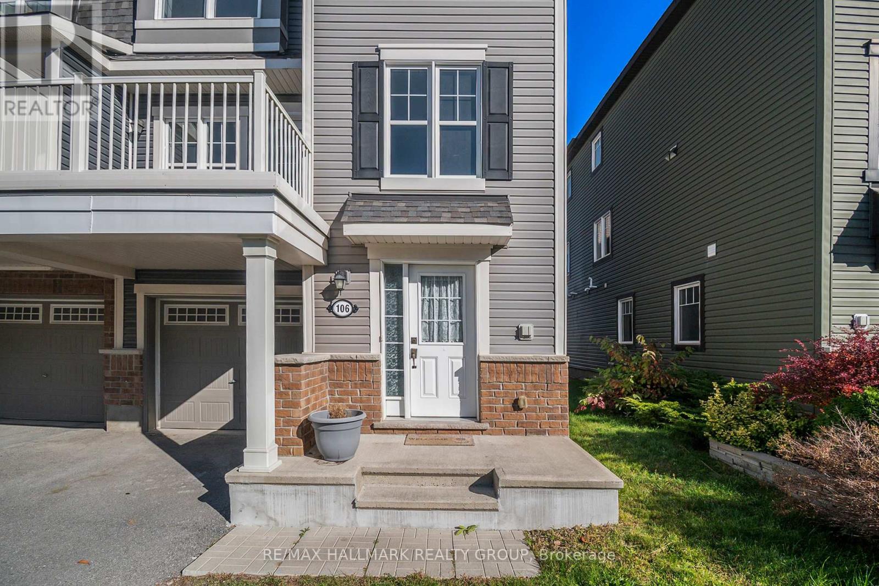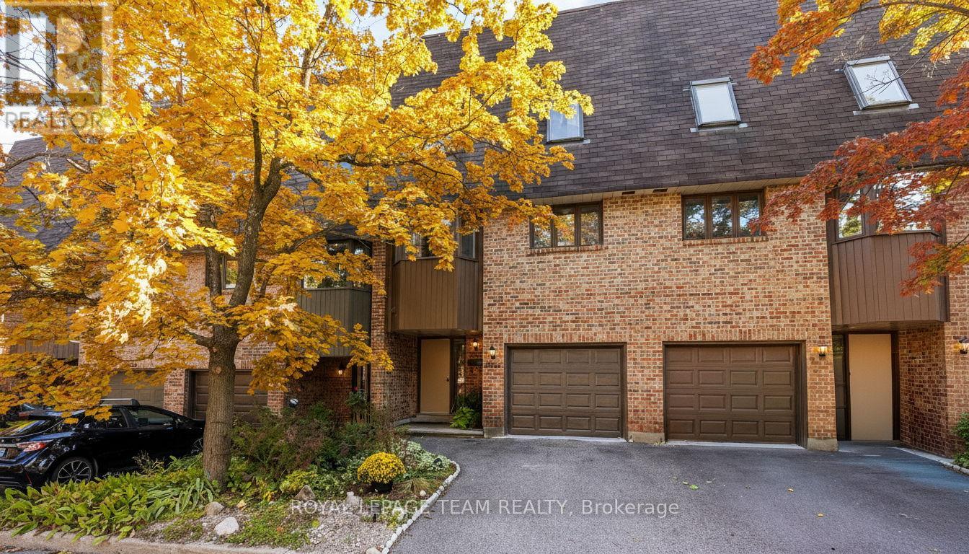381 Moffatt Pond Court
Ottawa, Ontario
**OPEN HOUSE SUNDAY NOVEMBER 2ND FROM 2-4PM** AMAZING VALUE for a DETACHED HOME! Welcome to 381 Moffatt Pond Court in the heart of Barrhaven with easy access to the 416, Costco, Amazon Warehouse, Barrhaven Marketplace, amazing schools, & parks! Affordable and NEWLY UPDATED DETACHED offers amazing VALUE! Built in 2010, this home offers modern finishings with a sizeable lot (36' frontage and 105' depth)! The main floor offers an open living/dining & kitchen area with a main floor office that could be used as a 4TH BEDROOM! Living room boasts a lovely gas fireplace! Kitchen has new appliances, counters, backsplash and more! Upper level features 3 spacious bedrooms and 2 full bathrooms! Master bedroom provides a 3 piece ensuite & large walk-in closet. Fully finished basement is the perfect space for an additional living area, home office, and gym! Fully fenced yard offers a hard to find lot size! Driveway widened/interlocked for 3 car parking. Why buy a townhouse when you can get a detached property for the same price?! Upgrades include: Fully painted 2025, Main Floor & Second Floor laminate 2025, Kitchen cabinets painted 2025, Stove 2025, Dishwasher 2025, Fridge 2025, Hood Fan 2025, New tile floors in ALL bathrooms 2025, Kitchen Counters 2025, Backsplash 2025, Potlights on main floor 2025, Furnace motor 2025! 24 hour irrevocable on any/all offers. (id:49063)
103 Queen Charlotte Street
Ottawa, Ontario
Welcome to 103 Queen Charlotte! This one-of-a-kind home blends the comfort of country living with the amenities and conveniences of city living. This 4-bedroom home is modernized and perfect for a growing family and entertaining! The inviting front porch and swing set the tone for this warm and welcoming home. Inside, you'll find a brightly updated kitchen with granite counters, a generous dining area that can host all your family gatherings, and a wood stove for chilly nights. Recent updates include a powder room refresh, built-in storage, permanent exterior lighting, and new eaves trough that include a lifetime warranty. Enjoy summer days in your backyard oasis featuring a heated inground pool (2023/24), professional landscaping, and a custom gazebo. Convenient inclusions like appliances, porch swing, and gazebo fixtures mean you can move right in and enjoy. Close to schools, parks, and community amenities, this home is truly designed for family living! (id:49063)
312 - 31 Eric Devlin Lane
Perth, Ontario
Welcome to Lanark Lifestyles luxury apartments! This four-storey complex situated on the same land as the retirement residence. The two buildings are joined by a state-of-the-art clubhouse and is now open which includes a a hydro-therapy pool, sauna, games room with pool table etc., large gym, yoga studio, bar, party room with full kitchen! In this low pressure living environment - whether it's selling your home first, downsizing, relocating - you decide when you are ready to make the move and select your unit. This beautifully designed Studio plus den unit with quartz countertops, luxury laminate flooring throughout and a carpeted Den for that extra coziness. Enjoy your tea each morning on your 70 sqft balcony. Book your showing today! Open houses every Saturday & Sunday 1-4pm. (id:49063)
226 - 31 Eric Devlin Lane
Perth, Ontario
Welcome to Lanark Lifestyles luxury apartments! This four-storey complex situated on the same land as the retirement residence. The two buildings are joined by a state-of-the-art clubhouse and is now open which includes a a hydro-therapy pool, sauna, games room with pool table etc., large gym, yoga studio, bar, party room with full kitchen! In this low pressure living environment - whether it's selling your home first, downsizing, relocating - you decide when you are ready to make the move and select your unit. This beautifully designed 1 Bedroom plus den unit with quartz countertops, luxury laminate flooring throughout and a carpeted Den for that extra coziness. Enjoy your tea each morning on your 77 sqft balcony. Book your showing today! Open houses every Saturday & Sunday 1-4pm. (id:49063)
204 - 31 Eric Devlin Lane
Perth, Ontario
Welcome to Lanark Lifestyles luxury apartments! In this low pressure living environment - getting yourself set up whether it's selling your home first, downsizing, relocating - you decide when you are ready to make the move and select your unit. All independent living suites are equipped with convenience, comfort and safety features such as a kitchen, generous storage space, individual temperature control, bathroom heat lamps, a shower with a built-in bench. This beautifully designed studio plus den unit with quartz countertops, luxury laminate flooring throughout and a carpeted bedroom for that extra coziness. Enjoy your tea each morning on your 65 sqft balcony. Book your showing today! Open houses every Saturday & Sunday 1-4pm. (id:49063)
208 Rover Street
Ottawa, Ontario
This beautifully upgraded detached home offers over 5,000 square feet of exceptional living space, designed for both comfortable family living and elegant entertaining. With four spacious bedrooms and five bathrooms, the layout is functional, refined, and filled with natural light.The grand foyer welcomes you with a striking oak staircase and soaring ceilings. Just off the entrance, a bright office with 15-foot floor-to-ceiling windows creates an inspiring space to work or relax.To the right of the foyer, a separate living room flows into the formal dining area with elegant views and tasteful lighting, ideal for hosting. Throughout the home, quality finishes, thoughtful updates, and custom details showcase pride of ownership.The chefs kitchen features granite countertops, upgraded cabinetry, a large island, and stainless steel appliances. It opens to a sun-filled eat-in area with oversized patio doors and continues into a warm, inviting family room with a cozy fireplace, perfect for everyday living and entertaining.Upstairs, the spacious bedrooms include two with private ensuites and two that share a Jack and Jill bath. The primary suite is a true retreat with separate his-and-hers walk-in closets, a sitting area, and a spa-like ensuite with a soaker tub, glass shower, and double vanity.The fully finished basement adds incredible value with nine-foot ceilings, a custom wet bar, a tiered home theatre, a games area, and a comfortable lounge for relaxing or entertaining.Located in a quiet and sought-after neighbourhood close to parks, top-rated schools, public transit, and scenic trails, this is a rare opportunity to own a move-in ready home offering space, comfort, and timeless style. (id:49063)
1142 Elmlea Drive
Ottawa, Ontario
Amazing value! This turnkey 4+1 bedroom, 3 bathroom semi-detached home is bound to impress! Carpet free home painted in neutral tones throughout showcases some lovely upgrades. Modern updated kitchen with newer appliances, bamboo counter tops, glass backsplash + quality cabinetry. Bright and spacious living room and dining room look onto large treed backyard. Living room features electric fireplace with brick surround. All bathrooms have been updated. Lower level features a 4 piece bathroom with soaker tub and a 5th bedroom with wall to wall closet that could also be used as a home office or rec room. Extensive interlock brick in the front and back with elegant patio & custom cedar pergola with retractable awning off of the side door. With a walking score of 81, this home is ideal for those seeking proximity to all amenities. Easy access to O-Train. OPEN-HOUSE SUNDAY NOVEMBER 2ND, 2025 BETWEEN 2-4PM (id:49063)
9 Stoneleigh Street
Ottawa, Ontario
Well maintained home with a desirable layout and location in Barrhaven. Popular Minto Helmsley model with 3 bedrooms+MAIN FLOOR OFFICE all within walking distance to stores, restaurants, schools, parks and transit! Bright open concept main level with hardwood floors, pot lights in the living room and a gas fireplace in the living room. Perfect entertaining kitchen with bright white cabinets and generous island that features a breakfast bar and Quartz countertops. Stainless steel appliances give a modern feel. Large primary bedroom has enough space to add a cozy sitting area to your room. No need to fight for closet space with the size of this walk-in closet. Ensuite has a spacious walk-in shower and ample countertop space on the vanity. Two other bedrooms are a good size. Basement is awaiting your personal touch. Fenced backyard with multi-level deck to enjoy outside relax time. Extended driveway fits 2 cars plus the garage space. Lovely interlock pattern to create a walkway and curb appeal. Benefit from a New Roof! (July, 2025). Quick closing is possible. Central Vac and Nest on every level. OPEN HOUSE: Sunday, November 2, 2-4 P.M. See 3D virtual tour link to walk through the home. (id:49063)
106 Helenium Lane
Ottawa, Ontario
Welcome to this beautifully maintained 3-storey freehold end-unit townhome located in the sought-after Avalon community of Orléans. Built in 2018, this bright and spacious home offers 1,391 sq ft of thoughtfully designed living space with 2 bedrooms, 2.5 bathrooms, and modern finishes throughout. Step inside to a generous ground floor foyer with ample space, alongside convenient interior access to the attached garage, laundry room, and a main floor powder room ideal for guests. The second level boasts a stylish open-concept living and dining area, perfect for entertaining or relaxing. Enjoy an abundance of natural light and direct access to a sun-filled balcony, perfect for your morning coffee or evening unwind. The modern kitchen features granite countertops, stainless steel appliances, ample cabinetry, and a sleek design sure to impress .Upstairs, you'll find two well-proportioned bedrooms, including a spacious primary suite with a luxurious ensuite featuring a granite double vanity and a full bath. An additional full bathroom, also with granite finishes, completes the upper level. This exceptional end-unit offers added privacy, a low-maintenance lifestyle, and proximity to everything you need. Located minutes from top-rated schools, parks, recreation facilities, shopping, and transit, this home is ideal for professionals, small families, or those looking to downsize without compromise. Don't miss your opportunity to own this move-in ready gem in one of Orléans most vibrant communities! (id:49063)
168 Kaswit Drive
Beckwith, Ontario
168 Kaswit Dr Luxury Lakeside Living Awaits! Welcome to this stunning 2022 custom-built walkout bungalow just steps from the serene shores of Mississippi Lake. Nestled in the exclusive Lakeside community, this 3-bedroom home with a walkout basement and over sized 3-car garage blends modern luxury with the tranquility of nature. As a homeowner, you'll enjoy private ownership of a beautifully maintained waterfront park complete with a boat launch, BBQ area, and more. Step inside and be captivated by soaring cathedral ceilings and floor-to-ceiling windows that flood the grand living room with natural light. A cozy gas fireplace anchors the space, creating a perfect setting for relaxing or entertaining. The open-concept main floor features elegant 5 oak hardwood flooring, a chefs kitchen with a dramatic waterfall quartz island, gas range, walk-in pantry, and premium stainless steel appliances. The spacious primary suite offers dual closets and a spa-like 5-piece ensuite. You'll also find a second bedroom, stylish 3-piece bath, and a generous office (or optional 4th bedroom) on this level. Downstairs, the bright walkout basement boasts a large family room, third bedroom, sunlit office (easily a 5th bedroom), 3-piece bathroom, and a flexible bonus room currently used as a gym. There's also ample storage space in the unfinished area. Additional highlights include: Hunter Douglas shades throughout the main level, EcoFlo septic system & HRV, Full irrigation system, EV charging outlets in garage, GenerLink, Built in Dog Bath and $120/month association fee includes access to the private park, boat launch, and more (fees will decrease as future phases are completed) This home offers the perfect blend of refined living and outdoor lifestyle, with potential for up to 5 bedrooms and exceptional design throughout. Don't miss your chance to make 168 Kaswit Dr your forever home, book your private showing today (id:49063)
1404 Forge Street
Ottawa, Ontario
Tucked into a quiet, tree-lined enclave of Blossom Park, this is the kind of house that feels like home. The layout unfolds in a way that each space is connected, yet distinct. The bright living room with vaulted ceilings, large windows, and a wood-burning fireplace set a welcoming tone. Patio doors open to a private, treed patio, offering a quiet spot to unwind or entertain with ease. Just above, the dining area overlooks the living space, creating an open, airy feel that brings in plenty of natural light. The eat in kitchen is both practical and inviting, with freshly painted cabinetry, a new fridge, and a spacious eating area alongside the laundry area, which is an everyday convenience that makes life simpler. Upstairs, 3 comfortable bedrooms include a spacious primary suite with an updated ensuite, plus two additional rooms ideal for family, guests, or a home office with another full bathroom. On the lower levels, you'll find a powder room, family room, and utility area. Freshly painted throughout, the home feels bright, calm, and move-in ready. Set within a well-managed condo community with low fees and surrounded by parks, trails, and everyday conveniences, this home offers that rare mix of privacy, practicality, and connection. A relaxed, easy-to-live-in home in one of Ottawa's most established neighbourhoods, welcome to 1404 Forge Street. (id:49063)
50 Insmill Crescent
Ottawa, Ontario
*Fall in love with this NEWLY renovated Kitchen and Bathrooms* This WELL-MAINTENED home is perfectly situated in Kanata Lakes, most sought-after neighborhoods. Surrounded by DETACHED homes, LUSH trees, and peaceful GREEB spaces. This property offers an oasis of TRANQUILITY, everyday CONVENIENCE, and nearby TOP SCHOOLS. Just a minute's walk to shops, pharmacy, parks, pond, and trails. You'll enjoy both VIBRANT amenities and QUIET residential living. From the moment you step inside, the pride of ownership is evident. The open-concept layout features 9-foot ceilings, gleaming hardwood floors, and gas fireplace. A versatile dining room or home office adapts easily to your lifestyle, while the bright breakfast area overlooks a stunning 130-foot-depth backyard with PVC fencing, low-maintenance perennials, and patio stone. Enjoy a SUN-FILLED backyard with SHARDED spot for relaxing on WARM days. The modern kitchen comes with New QUARTZ countertops, NEW Cabinets, FAUCET, HANDLES, stainless steel appliances, and pot lights throughout. Upstairs, you'll find four spacious size of bedrooms, including south-facing bedrooms with window seating areas ideal for reading or relaxing. Three bathrooms are tastefully paired with NEW quartz-top vanities, mirrors, and lights, including a luxurious 5-piece ensuite. The finished basement adds incredible value with a karaoke /movie room, multi-purpose area with a TALL CEILING, and over 370 sqft unfinished storage/hobby room. This dry, cozy, and thoughtfully set up is an easy place to suit every family member's needs. Long list of upgrades and truly move-in ready! 50 Insmill Crescent combines LOCATION, TOP SCHOOLS, and QUALITY into one exceptional home. (id:49063)

