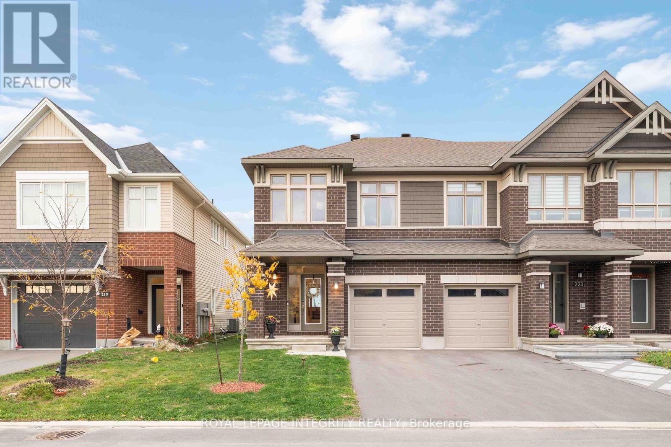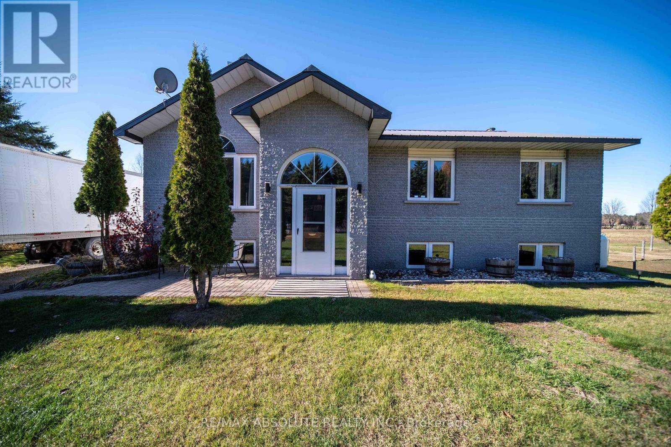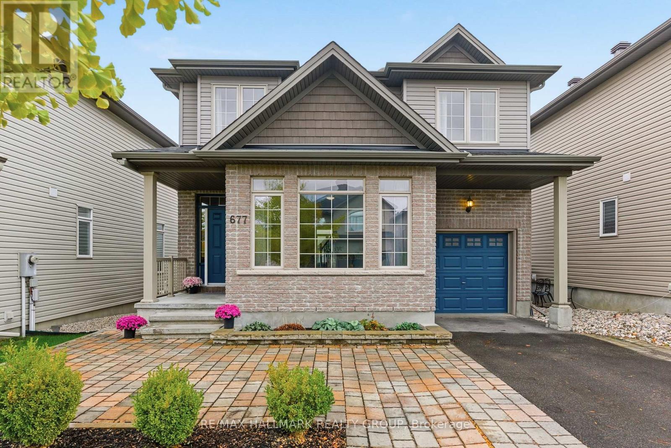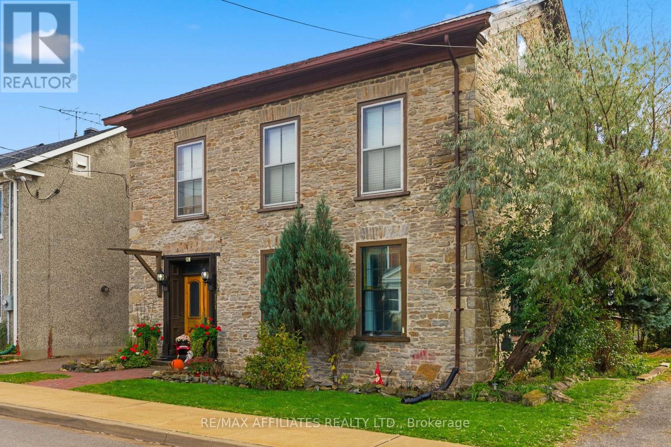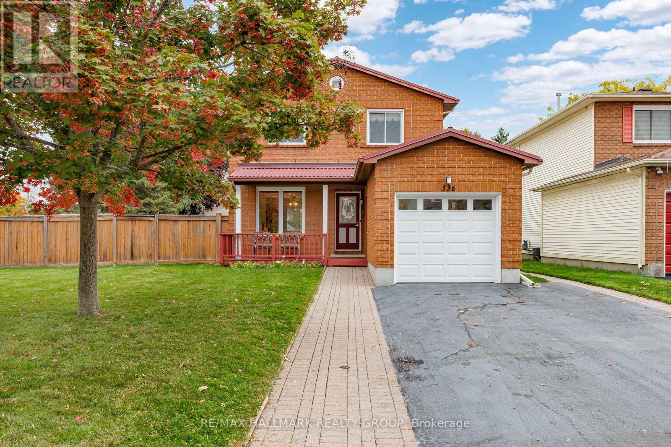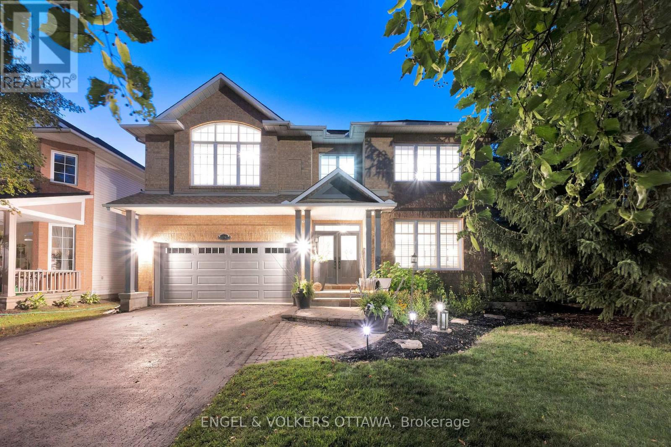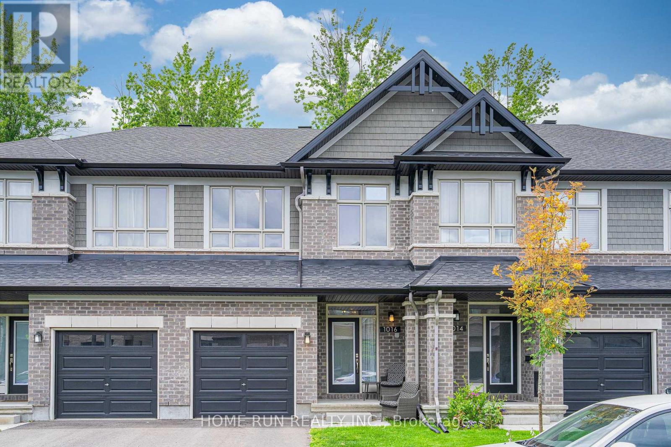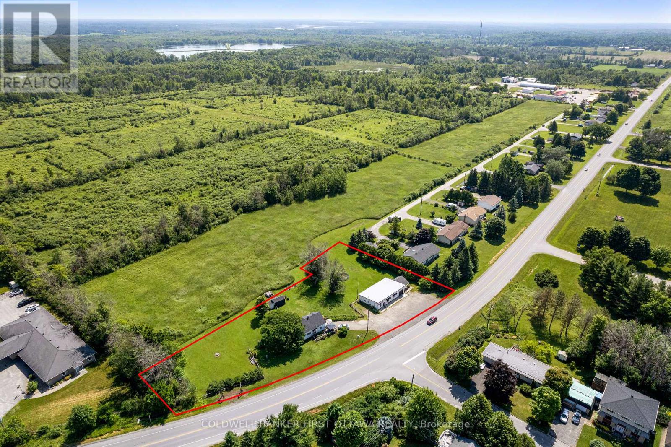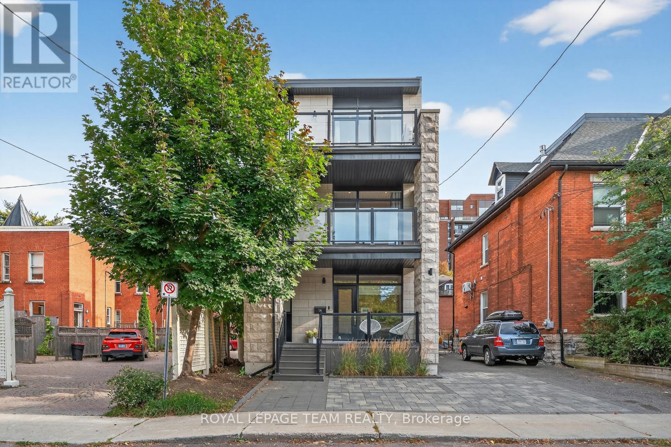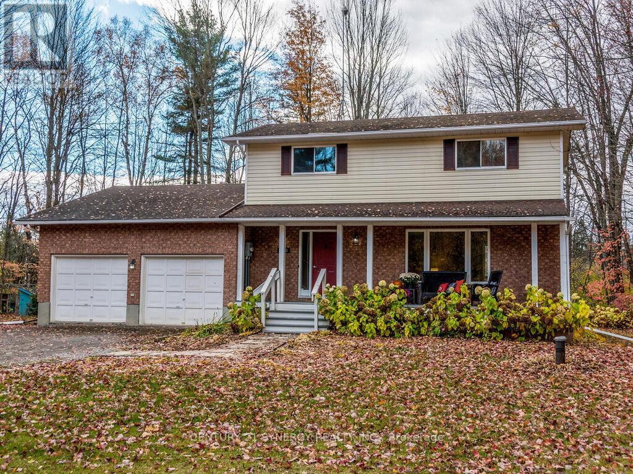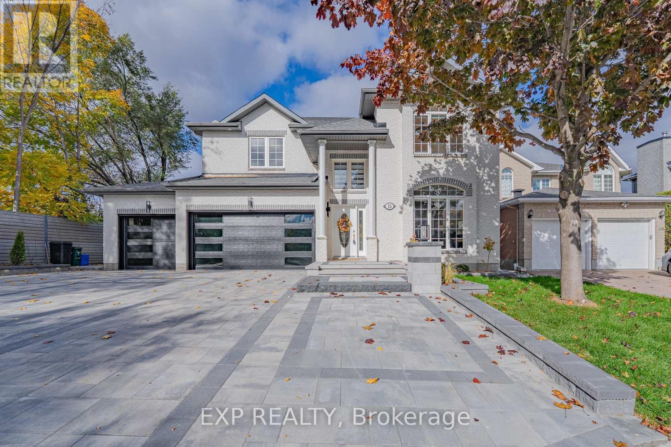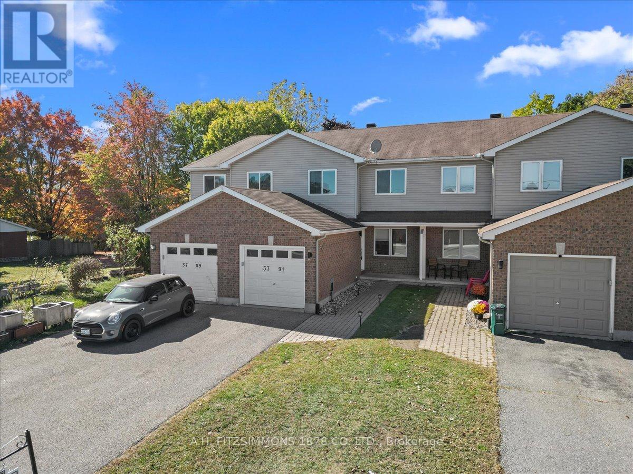221 Finsbury Avenue
Ottawa, Ontario
Welcome to this stylish and beautifully maintained Richcraft's end-unit townhome, offering approximately 2,500 sq. ft. of thoughtfully designed living space. One of Richcraft's largest townhome models, this residence features 4 bedrooms, 2.5 bathrooms, and a bright, open-concept layout filled with natural light. The main level showcases upgraded hardwood flooring, a modern kitchen with extended cabinetry and serving station, stone countertops, high-end Wi-Fi-enabled stainless steel appliances, and a gas stove - perfect for cooking and entertaining. Upstairs, you'll find four spacious bedrooms, including a primary suite with a walk-in closet and a luxurious ensuite bathroom. The finished basement offers additional versatile space, ideal for a family room, office, or gym. Enjoy no rear neighbors, backing onto a school for added privacy and open views. Situated in the heart of Stittsville, this move-in-ready home combines style, comfort, and functionality in a sought-after, family-friendly community close to parks, schools, shopping, and transit. Call today to book your private viewing! All measurements are approximate. (id:49063)
1637 Gagnon Road
The Nation, Ontario
** OPEN HOUSE!! Sunday November 2nd from 2:00 p.m. to 4:00 p.m.** Welcome to 1637 Gagnon Road, a charming raised bungalow nestled in the calm countryside of Limoges. Located just minutes from Highway 417, local schools, parks, amenities, and within walking distance to Larose Forest. The perfect blend of rural tranquility and everyday convenience. Step inside to discover a warm and inviting open-concept main floor, where the living room and kitchen flow seamlessly together. The living room features durable vinyl flooring and an abundance of natural light, creating an ideal setting for relaxation. The spacious kitchen offers ceramic tile flooring, a stylish ceramic backsplash, and ample cabinetry - perfect for family meals and entertaining. The main level hosts three generous bedrooms with hardwood floors. The primary bedroom includes a cleverly integrated laundry area within the closet for added convenience. A 4-piece bathroom completes this level, featuring ceramic tile, a standing shower, and a separate tub. The unfinished basement offers a world of potential, with a roughed-in bathroom and plenty of space to design your dream recreation room, home gym, or additional living area. Bonus: Materials for both bathrooms and extra flooring are included with the purchase - allowing you to add finishing touches and value with ease. Step outside to your covered deck, an ideal space for grilling, family gatherings, or simply unwinding while enjoying the serene natural backdrop of your spacious backyard. This property offers the peace of country living with easy access to all the essentials - the perfect setting to call home. (id:49063)
677 Sunburst Street
Ottawa, Ontario
Experience exceptional value in this tastefully upgraded 4-bedroom, 3-bathroom home sits in the heart of Findlay Creek - a vibrant, family-friendly community known for its parks, schools, and easy access to everyday amenities. The main level is open and inviting, featuring 9-foot ceilings, rich hardwood floors, and an ideal layout for both family living and entertaining. The stylish kitchen boasts a granite island, updated tile, and a seamless flow into the family room, where a gas fireplace creates a warm, welcoming centrepiece. A convenient powder room and practical mudroom entry complete the main floor.Upstairs, you'll find four spacious bedrooms, including a bright primary suite with a private ensuite and walk-in closet. The second full bathroom has been tastefully upgraded, and a well-placed laundry room adds everyday convenience. Hardwood flooring continues throughout the upper level, complemented by new carpet on the staircase for a refined touch.The finished lower level expands your living space with large windows, a second family room, a versatile den or office, ample storage, and a rough-in for a future bathroom - offering great flexibility for guests or growing families.Step outside to a fully fenced backyard with a spacious patio, perfect for outdoor dining, play, or summer entertaining.Move-in ready and thoughtfully maintained, this home combines comfort, functionality, and timeless style - an ideal choice for families looking to settle in one of Ottawa's most desirable communities! Pre-inspection on file. (id:49063)
151 Henry Street E
Prescott, Ontario
Welcome to 151 Henry Street East, Prescott. Where history wears its heart on its sleeve. Step into this charming 1890's stone home - a place where character isn't just a feature, it's the foundation. Brimming with original personality, this unique property features exposed stone walls and rustic beams that instantly transport you to a time when craftsmanship was an art form. The main level boasts a cozy layout with two bedrooms, a 4-piece bath complete with a classic clawfoot tub, and convenient laundry. The kitchen is truly the heart of the home - warm, inviting, and filled with those heritage century home details we all adore. Once home to Prescott's Old Glass Shop, the dual-entrance foyer tells a story of possibility. One side leads up to an additional spacious living space, complete with a bathroom and kitchenette. While the other welcomes you into the spacious main living level. Investors and creative thinkers will love the potential to convert this footprint into a duplex or income-producing opportunity. If you need more space for hobbies, storage, or future vision? The unfinished attic offers endless room to grow - perhaps a studio, a loft lounge, or a secret hideaway waiting to be imagined. Outside, the charm of the stone exterior continues, situated on a lovely lot equipped with a large workshop and garden shed. This prime location is walkable to downtown, the waterfront, shops, schools, and all the conveniences Prescott has to offer. Whether you're dreaming of living in a piece of history or unlocking its investment potential, this home is ready to write its next chapter with you. (id:49063)
336 Mceachern Crescent
Ottawa, Ontario
OH: Sun Nov 2(from 2-4).Beautifully maintained 2-storey family home, 3 bed/3 bath, large corner lot (58.41' front, 69.54' back, 100' deep) ideally located in a family-friendly neighborhood near schools, park, skating rink, soccer and baseball field. Insulated + heated garage, electric car charger, very large backyard w/ 15'x30' above-ground heated saltwater pool, large 14'x16' deck & 3 sheds. Inside, you'll find beautiful hardwood floors, a bright and functional kitchen, a wood-burning fireplace, fully finished basem., a beautiful wood staircase to the 2nd floor, primary bedroom w/ cheater ensuite access to the main bathroom, & two good-sized bedrooms - all featuring hardwood floors. The lot is zoned R3 (more building options), and a gated side entrance allows easy access from the street for your ATV, Ski-Doo, trailers, trucks or contractors. This home perfectly combines comfort, functionality, and charm. / Maison deux étages très bien entretenue, 3 chambres et 3 salles de bain, sur un grand terrain de coins (58.41' à l'avant, 69.54' à l'arrière, 100' de profondeur), idéalement située dans un quartier familial à proximité des écoles, parc, patinoire, terrain de soccer et terrain de baseball. Garage isolé et chauffé, borne de recharge pour voiture électrique, vaste cour arrière avec piscine hors-terre au sel chauffée de 15'x30', grand patio de 14'x16' et 3 remises. À l'intérieur, vous trouverez de magnifiques planchers de bois franc, une cuisine lumineuse et fonctionnelle, un foyer au bois et un sous-sol entièrement aménagé. Un bel escalier en bois mène au 2e étage, où se trouvent la chambre principale avec accès direct à la salle de bain, ainsi que deux chambres de bonnes dimensions, toutes dotées de planchers de bois franc. Le terrain est zoné R3 (plus de possibilités de construction) et une porte de clôture permet un accès facile de la rue pour vos VTT, Ski-Doo, les remorques, les camions, ou les entrepreneurs. Cette maison allie confort, fonctionnalité et charme. (id:49063)
5 Wynridge Place
Ottawa, Ontario
INCREDIBLE VALUE! Absolutely beautiful 4 bedroom home maintained by the same owners for 21 years. Located on a quiet, low turnover street in Kanata. Offering a resort-like backyard designed for entertaining. Perfectly positioned on a PREMIUM CORNER LOT (104ft deep) - this home features a private tree-lined, fully fenced backyard with a 36' in-ground saltwater pool surrounded by professional landscaping that includes mature gardens, interlocking, stamp concrete and a gas BBQ hookup. The main level impresses with hardwood flooring throughout, open concept living-dining and a bonus family room with a gas fireplace and 15' ceilings. Enjoy home cooking with upgraded stainless steel appliances that include a side by side fridge and freezer (2023), Samsung Induction Stove (2020), Bosch dishwasher (2020), a large island with granite countertops (2020) and a built-in banquette with pool views. The primary bedroom is located on a separate wing upstairs with a newly renovated 4-piece bathroom (2025) and a walk-in closet. The additional 3 bedrooms are a great size perfect for kids, guests and/or a home office, along with a renovated 3-piece bathroom with a double vanity sink (2024). Enjoy cozy movie nights in your finished basement with a built-in entertainment system and gas fireplace. Or, hit a workout with a separate space for a home gym! This dream home is move-in ready and waiting for its new owners. Pool Pump (2025), Pool Liner (2019), Furnace and A/C (2023), Roof (2019). OPEN HOUSE SUNDAY NOVEMBER 2ND FROM 2-4P.M! (id:49063)
1016 Eider Street
Ottawa, Ontario
Welcome to this stunning 3-bedroom, 2.5-bathroom townhouse, perfectly situated in a prestigious and fast-growing community. Nestled on a premium lot with no rear neighbours, this home offers both privacy and modern comfort. The main floor features an open-concept layout with a spacious kitchen, living, and dining area, perfect for entertaining and filled with natural light from large rear windows. The upgraded kitchen boasts stainless steel appliances, quartz countertops, and ample workspace, ideal for everyday cooking or hosting guests. Upstairs, you'll find a generous primary bedroom with a 3-piece ensuite, along with two additional well-sized bedrooms and a convenient second-floor laundry room. This carpet-free home showcases beautiful new hardwood flooring on the second level and new hardwood staircases. The fully finished basement adds valuable living space, ideal for a family room, home office, or recreational area, complete with new Viynl flooring. Located just minutes from Stage 2 LRT, the new elementary school, the Riverside South Secondary School, and several parks, this home combines comfort, style, and convenience. Recent Upgrades: New hardwood flooring (second level), Fresh paint throughout, New hardwood staircases, New Viynl flooring in basement. Some photos were taken prior to the tenants moving out. (id:49063)
3004 Rideau Ferry Road
Perth, Ontario
Set on a level 1.2-acre lot just beyond the edge of Perth, this thoughtfully renovated 1.5 storey home offers a rare opportunity to live and work in one place. Warm and welcoming, the move-in-ready residence features fresh flooring, new paint, and beautifully updated bathrooms. The spacious eat-in kitchen, complete with an oversized pantry, feels like the heart of the home-perfect for family meals or morning coffee before heading out to the shop. The main floor also includes a large, light-filled living and dining room, ideal for entertaining or relaxing with family, and a full bathroom. Upstairs, three comfortable bedrooms and another full bath provide plenty of room for a growing household. A full-height unfinished basement adds generous storage or potential for a workshop or additional living space. Recent updates to the home include re-shingling of the house and shed in 2016 and a new gas furnace and electric hot water tank in the house in 2022. Beside the home, a versatile commercial building, formerly rented to a successful antique shop, offers high visibility and steady road traffic from locals and cottagers alike. Heated and powered, it includes a single bay door, with the option to reopen two more, making it easy to convert into a multi-bay workshop or studio. A new steel roof was installed on the commercial building in 2021. The deep, wide backyard invites endless possibilities: a pool, vegetable garden, or fenced-in space for kids and pets. Located just outside the town limits, the property benefits from lower taxes and more flexible zoning. It's less than ten minutes from the Rideau Ferry boat launch. Whether you're a craftsman, entrepreneur, or other small business owner, this is a place to build both a business and a home. You'll be surrounded by the calm rhythm of cottage country, yet close to the vibrant and welcoming community of Perth. (id:49063)
16 First Avenue
Ottawa, Ontario
If you love the idyllic lifestyle of a legacy neighborhood without the risks of a heritage home, look no further than 16 First Avenue in the nations capital. Stunning interiors with top notch finishes, hardwood, heated floors in select zones, ceramic, quartz. Wired with ethernet, smart environmental controls. Rare Glebe advantages; ample surface parking, finished lower level and backyard oasis. An unmatched location and opportunity: excellent schools, parks, the canal, specialty restaurants, cafes and independent shops minutes away on foot, and the city's cultural, business, and political centre is a quick jaunt away on bike, foot, or transit. See it! (id:49063)
1423 Diamondview Road
Ottawa, Ontario
Calling All Contractors and Families Alike! Nestled on a beautifully wooded and private 2-acre lot, this property offers the perfect blend of space and convenience. Just minutes from the 417 via the March Road exit, it's an ideal location for those who value quick highway access and plenty of room for vehicles and equipment. The spacious single-family home features a traditional layout with large principal rooms. Featuring a bright main floor family room with a wood stove, an eat-in kitchen, formal dining room, very spacious living room, three generous bedrooms, and three bathrooms. The double-car garage provides ample parking and storage, while the unfinished basement offers excellent potential for a workshop, gym, or additional living space. Note the location of the second laneway which allows for easy access to the property and enhances its versatility. Combined with the RU zoning, it opens the door to endless possibilities - consider building a Secondary Dwelling Unit (ADU) and generating an extra income stream. With just a bit of updating, this home can truly shine. Whether you're a family looking for room to grow or a contractor seeking space and convenience, the opportunities here are endless. (id:49063)
15 Wellsmere Court
Ottawa, Ontario
Nestled along the tranquil Rideau River in a private and peaceful community, this stunning 6-bedroom, 4-bathroom corner-lot single home awaits your visit! Completely renovated and upgraded throughout, the main floor features a bright formal living room, elegant dining room, cozy family room, private office, and a modern kitchen with full-height custom cabinetry extending to the ceiling. Upstairs, the spacious primary suite boasts a fully outfitted walk-in closet and a luxurious 5-piece ensuite bathroom. Three additional large bedrooms all have double closets. The fully finished basement offers a comfortable recreation area-perfect for winter gatherings or children's playtime. Plus two additional guest bedrooms, providing ample space for multi-generational living.The front and back yards have been newly interlocked and enhanced with built-in lighting, creating an elegant evening ambiance. Custom blinds installed throughout the property. Don't miss this rare gem along the Rideau River - a perfect blend of modern luxury and timeless charm! (id:49063)
3791 Carp Road
Ottawa, Ontario
Great value in this freehold 3-bedroom, 3-bath townhome, ideally located just steps from the renowned Carp Fairgrounds. The home features a beautifully remodeled kitchen with new cabinetry, a breakfast island, granite countertops, and sleek dark appliances. Upstairs, you will find three spacious bedrooms, including a primary with convenient cheater access to the bathroom. The finished basement with a full bath provides additional living space, perfect for family or guests. An insulated attached garage keeps your car warm in the winter and cool in the summer, while the private backyard with no rear neighbors offers peace and quiet. This home is a perfect fit for first-time buyers, downsizers, or small families seeking both comfort and convenience. Come discover why Carp is such a beloved community and enjoy front-row access to all the exciting events at the Fairgrounds. Furnace replaced in 2023. Make sure to checkout the virtual tour for the full layout. (id:49063)

