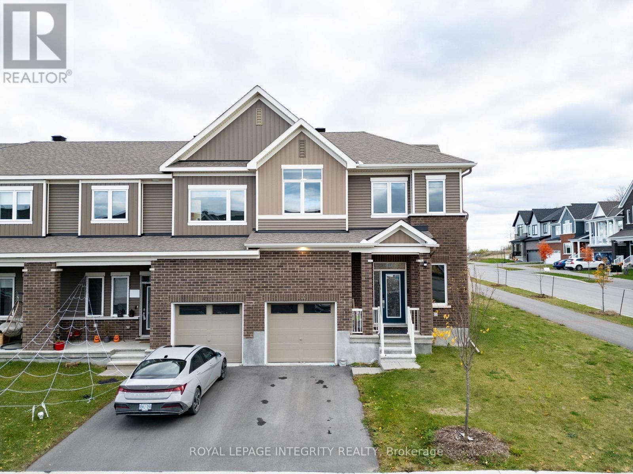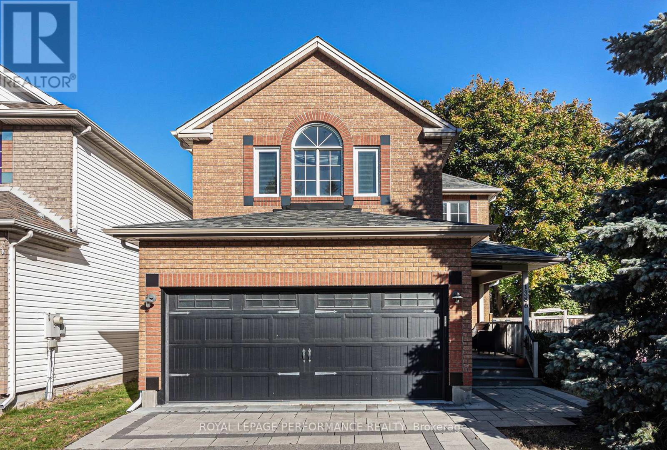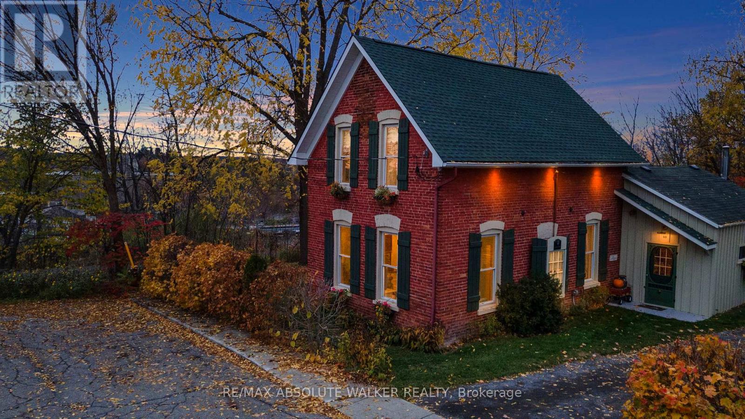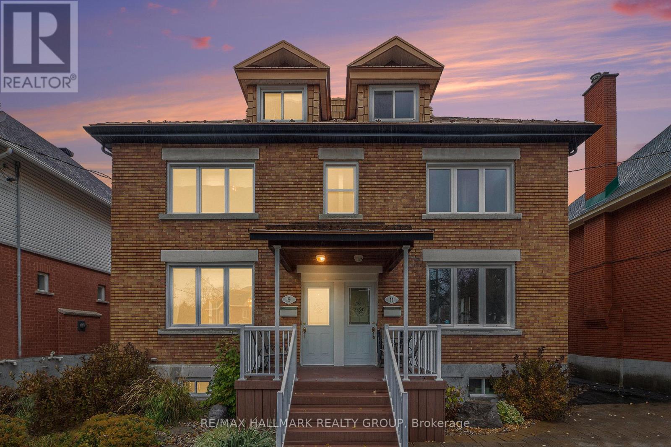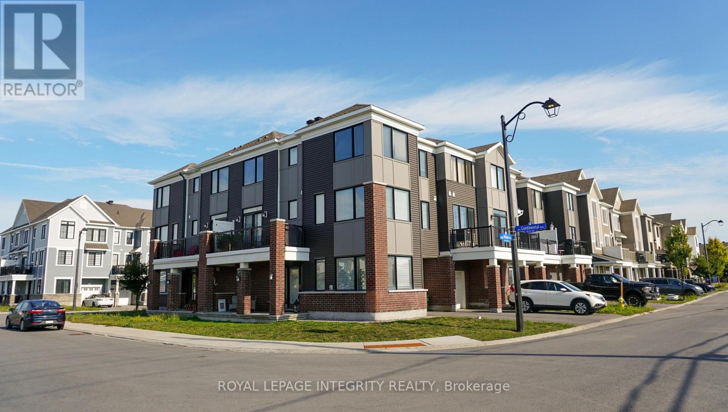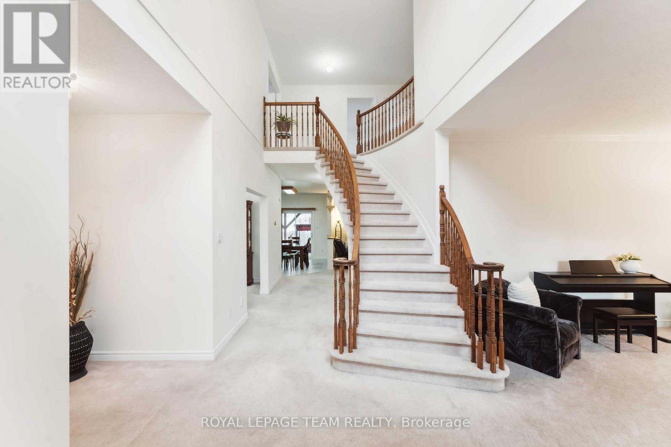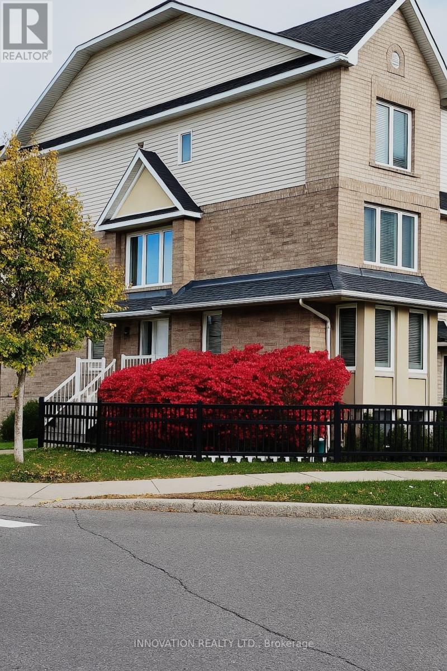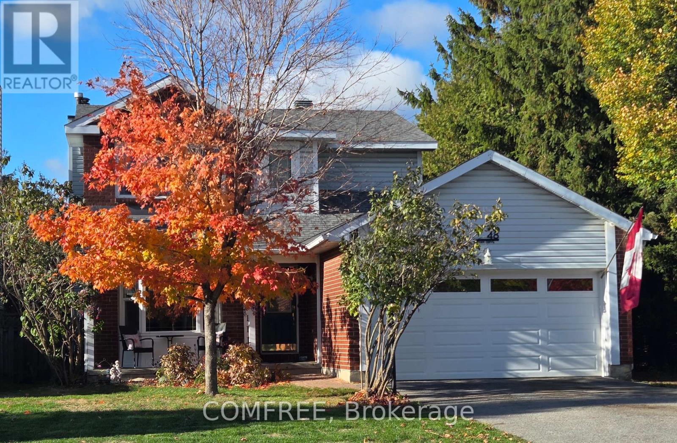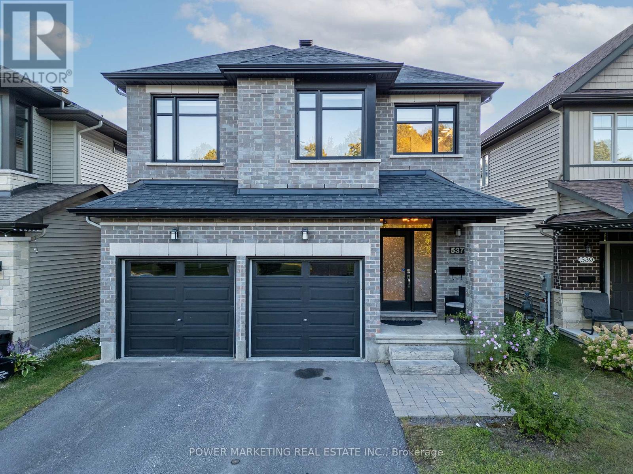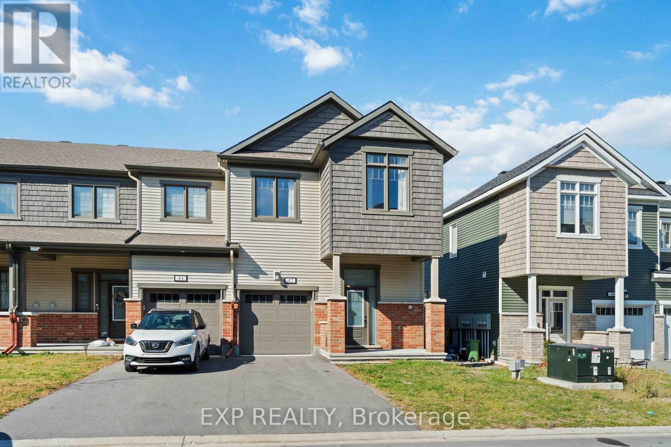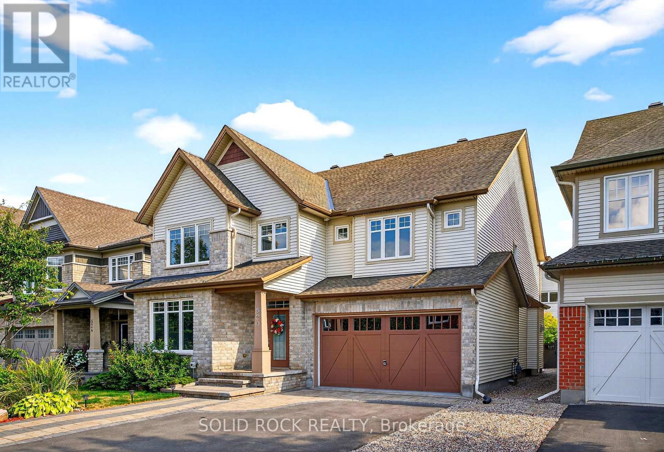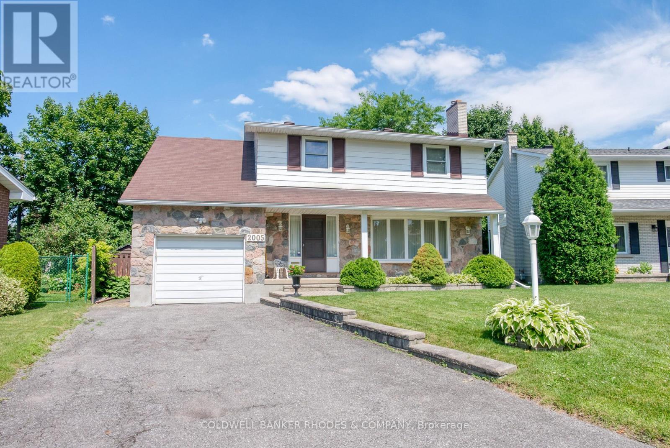400 Epoch Street
Ottawa, Ontario
Nestled in the sought-after Half Moon Bay community of Barrhaven, this remarkable CORNER townhouse built in 2023 is ready to become your new home. It offers an abundance of natural light through its large windows and a bright, welcoming layout. As you step inside, you'll be greeted by the open-concept main floor featuring gleaming hardwood floors and expansive windows that flood the space with sunlight. The open-concept kitchen showcases granite countertops with ample cabinet and counter space. A wide staircase leads to a spacious second level featuring a primary bedroom with a walk-in closet and ensuite, along with two other generously sized bedrooms. The main bathroom features built-in shelves, and every washroom in the home includes large windows. The fully finished basement adds even more living space. Still covered under Tarion warranty. Conveniently located near all amenities, including the Minto Recreation Centre, top-rated schools, parks, shopping, Costco, Amazon, and offering easy access to Highway 416. Book your showing today. (id:49063)
1386 Chicory Place
Ottawa, Ontario
Welcome to this IMPRESSIVE & Expansive (almost 2900sqft liv space) 4-Bedroom residence perfectly situated on a sought-after PREMIUM CORNER LOT in a desirable neighbourhood! This home offers a wonderful blend of style & functionality, complemented by a double-car garage, interlock landscaping & an inviting front porch. Step inside to a bright & inviting main floor featuring HARDWOOD flooring & pot lighting. The open-concept design creates seamless visual sight lines across the principal living areas, including a formal living & dining room ideal for entertaining. The kitchen is designed with a vibrant & welcoming atmosphere that balances earthy warmth tones with a rich tile palette. It boasts Granite countertops, a gas stove with chimney hood-fan, built-in oven & plenty of cabinetry for storage. The adjoining breakfast area opens through patio doors to a fully fenced backyard. A cozy family room w/a gas fireplace adds comfort, while a powder room, laundry area & inside access to the garage provide exceptional convenience. A curved staircase leads to the upper level featuring NEW HARDWOOD FLOORING (22)! The generous size primary suite is a true retreat, offering a relaxing sitting area, a walk-in closet & a beautifully updated 5-piece ENSUITE with double sinks & a luxurious soaker tub. Three additional ample size bedrooms-one featuring its own walk-in closet-share an updated full bathroom with double sinks, ensuring plenty of space for family or guests. The finished basement expands the living space with a large recreation room accented by laminate flooring, pot lights, custom built-ins & cabinetry with a media unit. A separate office or hobby room & a spacious utility area complete this level, offering both comfort & practicality. Peace of mind updates include: Roof(22), Furnace(17), AC(21). Ideally located near restaurants, grocery stores & a movie theatre, this home also provides easy access to Pineview Golf Course & major amenities! Offers @3pm on Mon Nov 3rd (id:49063)
40 Thomas Street
Mississippi Mills, Ontario
Welcome to this remarkable century home in the heart of Almonte, a perfect blend of heritage charm and modern comfort on an oversized double lot. Perched at the end of a quiet dead-end street, this rare end lot enjoys sweeping elevated western views of the Mississippi River, the scenic River Walk, and the iconic Rosamond Woollen Mill. Lovingly maintained and thoughtfully updated by its current owner, this home seamlessly balances history with sustainability. The structure has been enhanced with updated insulation, energy-efficient windows (installed in 2020), and a newly added wood stove for cozy evenings.The natural gas boiler provides efficient radiant heat, and the home is EV-ready with a 50-amp connection in place. With upgraded 200-amp electrical service and a new roof (2022), every detail has been carefully considered for modern living. Inside, you'll find three spacious bedrooms plus a bright office that offers panoramic river views, the perfect space to work or unwind. Two full bathrooms and a flowing layout combine classic craftsmanship with practical design.From its eco-friendly upgrades to its timeless character, this property offers a rare opportunity to own a piece of Canadian heritage, a home that honours Almonte's rich history while embracing the needs of today's homeowner. (id:49063)
9 Warren Avenue
Ottawa, Ontario
Welcome to 9 Warren Avenue, a beautifully maintained three-story semi-detached home on a quiet, mature dead-end street in trendy Wellington Village, perfect for families seeking a safe, serene environment for children to play outdoors. This home combines classic charm with modern functionality, abundant natural light, and versatile living spaces. Just steps from the Byron Bike & Walking Path and within easy reach of Fisher Park, Elmdale Tennis Club, local schools, cafes, bakeries, shops, restaurants, and the LRT, this location blends city convenience with a vibrant, family-friendly community.Inside, the bright open living and dining area with hardwood floors provides a welcoming space for gatherings, flowing seamlessly to the kitchen with ample cabinetry, white appliances, and easy-care flooring. The adjoining breakfast nook and mudroom offer direct access to the fully fenced backyard. A full bathroom on the main floor adds comfort and convenience for family and guests. Upstairs, three spacious bedrooms and a full bathroom provide privacy and modern finishes, while the large 3rd-floor loft offers endless possibilities as a studio, play area, 4th bedroom, or storage, adding flexibility to suit any lifestyle.The fully finished basement features a 2-piece bathroom, laundry area, and generous space for storage, hobbies, or flexible uses. The roof, a tin-copper alloy system installed in 2012, The high-efficiency forced-air furnace (2015), central air conditioning (2022), and owned hot water tank (2023) provide modern comfort and reliability.Outside, the fully fenced rear yard includes a stone patio for outdoor dining and lounging, mature landscaping for privacy, and a storage shed for bikes, tools, or garden equipment. Perfect for first-time buyers or those looking to downsize, this home offers a rare combination of versatility, location, and value, making 9 Warren Avenue an exceptional opportunity in today's market! (id:49063)
184 Pictou Crescent
Ottawa, Ontario
3 bedrooms + Office Main floor. Welcome to 184 Pictou Crescent, a stylish Mattamy-built home offering 1,718 sq. ft. of comfortable living space! This thoughtfully designed property showcases smooth ceilings throughout, luxury tile flooring, and 8-foot doors, creating a modern, elegant atmosphere from top to bottom. The open-concept main floor is highlighted by a colonial stained railing, a bright kitchen with an undermount double sink, and a convenient fridge water line perfect for everyday living and entertaining. Situated in a sought-after family-friendly neighbourhood, this home is just minutes from top-rated schools, parks, playgrounds, and walking trails. Everyday conveniences are close at hand with shopping, restaurants, and transit options nearby, and easy access to major routes makes commuting into Ottawa simple and efficient.This move-in-ready home offers the perfect balance of style, comfort, and convenience. Don't miss your chance to make it yours! (id:49063)
39 Vermont Avenue
Ottawa, Ontario
Welcome to this stunning 6 bedroom, 4-bathroom and a office room in ground floor, home with over 4,000 sq ft of living space and 9 ft ceilings, located in the desirable Barrhaven East neighbourhood. Step into a dramatic two-story foyer with natural light from oversized windows, this grand entryway features soaring 18 ft ceilings, elegant lighting, and a winding staircase. The modern kitchen offers new quartz counter tops, a breakfast nook, and new flooring that blends style with durability. A separate living and dining room in the front and a formal family room at the back connects to the kitchen, which includes ample storage, shelving, and an eating area. The family room features a cozy gas fireplace and opens to a spacious covered deck perfect for entertaining.The main floor also includes a powder room, laundry, and a versatile room ideal as a bedroom, study, or office space.Upstairs, the spacious primary bedroom includes a walk-in closet and a luxurious 4-piece en-suite with a freestanding tub, glass walk-in shower, and stylish vanity. Three more bedrooms and a main 3-piece bathroom complete the second level.The fully finished basement offers a large family room, a generous bedroom, an additional flex room perfect for a home gym, office, or playroom, and a dedicated home theatre. Furnace (2018), A/C (2018), Roof (2015), Windows(2020), Dryer (2020), Washer (2020), Gas Stove. Spacious deck with roof. Gas connections available for dryer and BBQ. Home theatre setup (Screen, Speakers, Projector and receiver) includes in sale. The house has been under the same ownership since beginning. This family-friendly community features top-rated schools, a sports complex, trails, parks, transit(Bus stop number #1119 is at a very short distance through the park), and all essentials within walking distance. As per form 244 No conveyance of offers until 04 November, Tuesday at 5 PM. Seller reserves the right to accept preemptive offers. Open houses 2-4 on Sat and Sun. (id:49063)
57 Waterbridge Drive
Ottawa, Ontario
Welcome Home to this charming and unique 2-bedroom 2-bathroom lower end/corner unit condo located at 57 Waterbridge Drive in the heart of Barrhaven. Featuring its own private entrance, this home offers an impressive layout that feels both functional and distinctive. The open-concept design creates a bright and inviting atmosphere, while the beautiful hardwood floors add warmth and elegance throughout the main living areas. With a rare layout that provides both privacy and flexibility, this condo is perfect for modern living. You'll enjoy the convenience of being just steps away from schools, parks, shopping, dining, and public transit. Whether you're a first-time buyer, downsizer, or investor, this move-in ready condo that has been lovingly maintained by original owner offers the perfect blend of comfort, character, and location. (id:49063)
48 Tartan Drive
Ottawa, Ontario
Perfect for the growing family, this true four bedroom, two storey single family home backs onto Houlahan Park with new play structures, a soccer field, baseball diamond and pathways. The mainlevel offers a formal living and dining space, great for entertaining while, the open concept kitchen, dinette and family room are the hub of the home. The family room has a wood burning fireplace to cozy up to on cold winter nights. There is also easy access to the back deck to enjoy on lazy summer days. A laundry area with door to side yard and a two-piece powder room completes this level. There are four good sized bedrooms on the second level including recently updated master bathroom with glass shower and the main bathroom with dual sinks. The basement level offers a recreation space, a large workshop area and a separate craft/storage room. This hidden gem is located in a quiet niche of Barrhaven and is within walking distance to schools, shops, medical/dental offices and as well Clarke Fields which hosts several festivals/fairs throughout the year. The large Costco shopping complex and access to the 416 are just a few minutes' drive. (id:49063)
537 Compass Street
Ottawa, Ontario
Welcome to this award-winning former Richcraft model home, perfectly situated on a premium lot directly across from a serene park on a quiet street in the sought-after Chapel Hill South community. This Energy Star certified home boasts elegance and functionality, featuring a formal living room, dining room, and main-level den with 9ft ceilings and gleaming hardwood floors throughout. The open-concept eat-in kitchen is a true showpiece, showcasing contemporary navy blue premium cabinetry, a stunning waterfall quartz island, and stainless steel appliances. The family room offers custom built-in shelving and an upgraded fireplace, creating a warm and inviting space for gatherings. Upstairs, the hardwood staircase leads to four spacious bedrooms, including a luxurious primary suite with a five-piece ensuite featuring contemporary floors and a floating vanity. The second level also includes a convenient laundry room and quartz countertops in both bathrooms, while the unfinished basement awaits your personal touch. This home offers not only style but also an unbeatable location and lifestyle. Residents enjoy easy access to Innes Road and Highway 417, with multiple OC Transpo routes nearby (24 and 226 at the door, and route 32 just a short walk away). Chapel Hill South Park and Rides are only three minutes away. Directly across the street, enjoy seasonal ice hockey in the winter, as well as trails and a beautiful park view year-round. With an upgraded HVAC system, excellent schools and amenities, and a vibrant yet peaceful neighborhood, this is the perfect home for families seeking comfort, convenience, and modern living (id:49063)
42 Lentago Avenue
Ottawa, Ontario
PRICED TO SELL QUICK!!! Fall in love with this stylish and meticulously maintained 3-bedroom, 3-bathroom end-unit townhome, ideally located in the heart of Half Moon Bay, one of Barrhavens most sought-after communities. Bright, spacious, and filled with premium upgrades, this home perfectly blends modern design with everyday comfort. Step into the open-concept main floor, where gleaming laminate floors lead you through inviting living and dining areas bathed in natural light a signature advantage of the end-unit layout. The modern kitchen is a chefs delight, featuring elegant quartz countertops, sleek stainless steel appliances, and ample cabinetry ideal for both entertaining and intimate family meals. Upstairs, the expansive primary suite is your private retreat, complete with a large walk-in closet and a spa-inspired ensuite with upgraded finishes. Two additional well-proportioned bedrooms and a convenient second-floor laundry offer both functionality and comfort for the whole family. The low-maintenance backyard, backing onto single detached homes, provides a rare level of privacy and is perfect for BBQs, gardening, or unwinding after a busy day. Move-in ready and perfectly situated, this home is a fantastic opportunity for families, professionals, or investors seeking a modern property in a thriving neighborhood. (id:49063)
520 Elm Park Avenue
Ottawa, Ontario
Nestled between two LUSH GREEN spaces, Highbury Woods and the Capital Pathway, this single-family home offers exceptional PRIVACY and scenic NATURAL BEAUTY. With over 3,000 sqf of ABOVE-GROUND living space, this ENERGY STAR CERTIFIED home was built by Tartan. It features 4 bedrooms, 5 bathrooms, and a main-floor multipurpose room that can easily be converted into an additional bedroom. The second-floor loft provides even more flexibility. The owner has THOUGHTFULLY DESIGNED and UPGRADED the home with hardwood floors and stairs, pot lights throughout, extended kitchen cabinets, AAA granite countertops paired with ceramic backsplash, and hard wired ceiling speaker and pre-wired for audio system in family room and basement. The roof was constructed to be SOLAR-PANEL READY. Long list of upgrades! Upstairs, the primary suite impresses with LUXURIOUS SIZE, EXPANSIVE WINDOWS, and GEORGIOUS 5-piece ensuite. Two additional bedrooms are connected by a Jack & Jill bathroom, while a generous L-shaped den can easily be divided into two separate spaces. The well-located second-floor laundry room also has plenty of organized space. 4th bedroom and 1 main bath are on the other side of wide upper hall. The finished basement has been completed with meticulous attention to detail, offering delightful surprises and versatile spaces for family activities or entertaining. Stepping outside to discover a stunning front and backyard, where interlock, stepping stone, mature tree roots, and a layered landscape design create a harmonious blend of natural charm and thoughtful planning. The current owner has masterfully combined High QUALITY, EASY MAINTENANCE, CONSISTENT STYLISH LOOK, and FORWARD-THINKING design prepared for the future. All of this is within short walking distance to commercial plazas, trails, public transit, clinics, pharmacies, top-rated schools, and the super Ken Ross Park. It's truly a show stopper! (id:49063)
2005 Neepawa Avenue
Ottawa, Ontario
**Open House Sunday November 2nd 2-4pm!** Lovingly maintained by the original owners, this classic 4-bedroom home sits proudly in the heart of Carlingwood. With a timeless stone facade and excellent curb appeal, this home offers warmth, character, and solid craftsmanship throughout. The main floor features a welcoming foyer adorned in vintage wallpaper that ties the living spaces together. A spacious living room with a large bow window offers full street views and flows seamlessly into the formal dining room - ideal for family gatherings and entertaining. The bright kitchen is both functional and spacious, complete with plenty of cupboard & counter space, a built-in desk, and separate eating area. It connects to a mudroom with additional closets & pantry, a 2-piece powder room, and direct access to the beautifully landscaped backyard. Upstairs on the left you will find a cozy family room perfect for movie nights. There are four bedrooms on the right and a 5-piece main bathroom with double sinks. The spacious primary suite features its own 4-piece ensuite. Hardwood flooring lies beneath the existing carpeting, waiting to be revealed on both the main and upper floors. All finishes have been lovingly maintained, preserving the home's original charm. The finished basement adds generous living space with an oversized rec room, a 2-piece bathroom, laundry area, cedar closets plus plenty of storage. Out back, enjoy a private, fully fenced yard with immaculate gardens, a large deck, and a garden shed - perfect for outdoor enjoyment. Located on a quiet, tree-lined street in this desirable, family-friendly neighbourhood, you're just a short walk to parks, public transit, the JCC, and sought-after schools like Broadview Public School and Nepean High School. This is a rare opportunity to own a truly special home in one of Ottawa's most established west-end communities. (id:49063)

