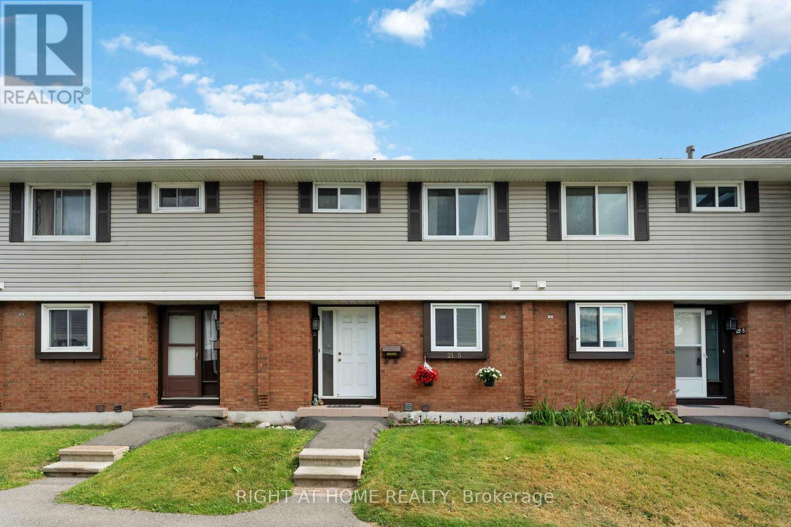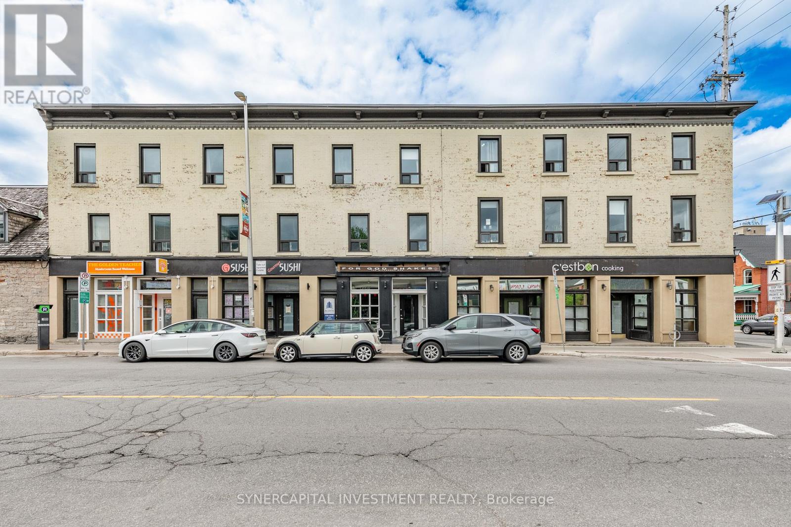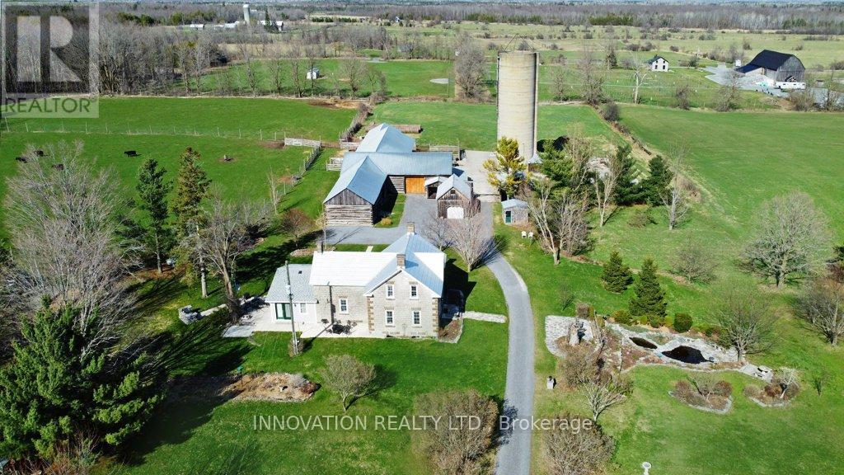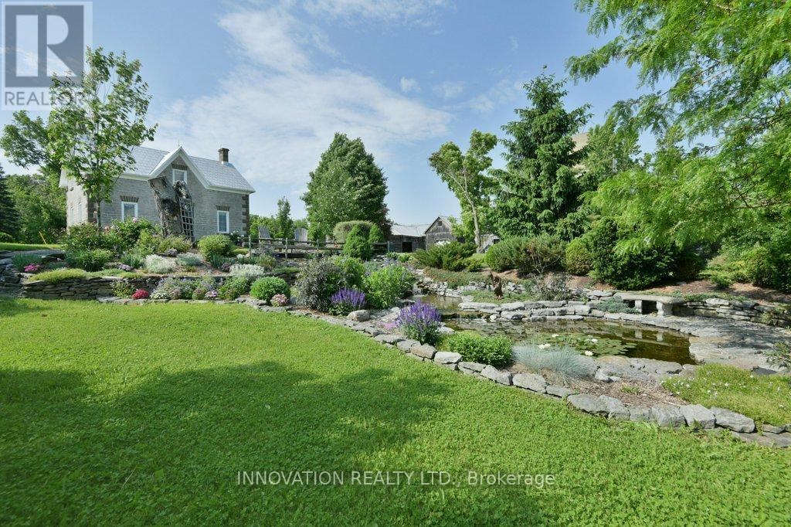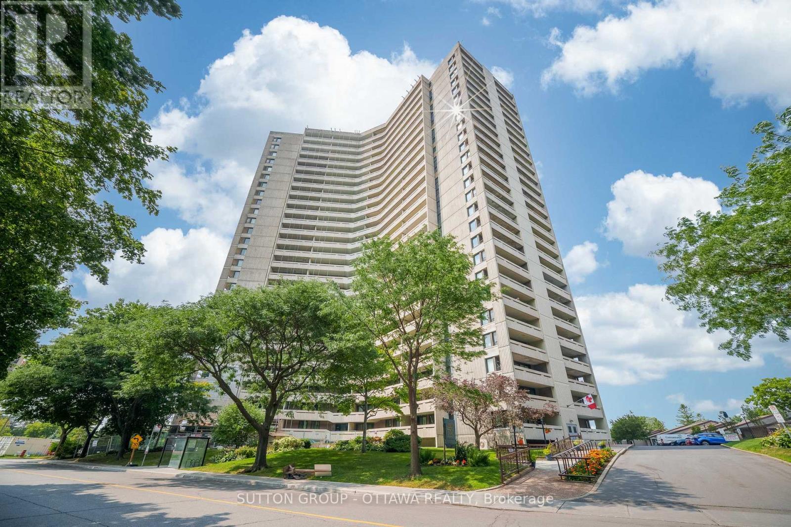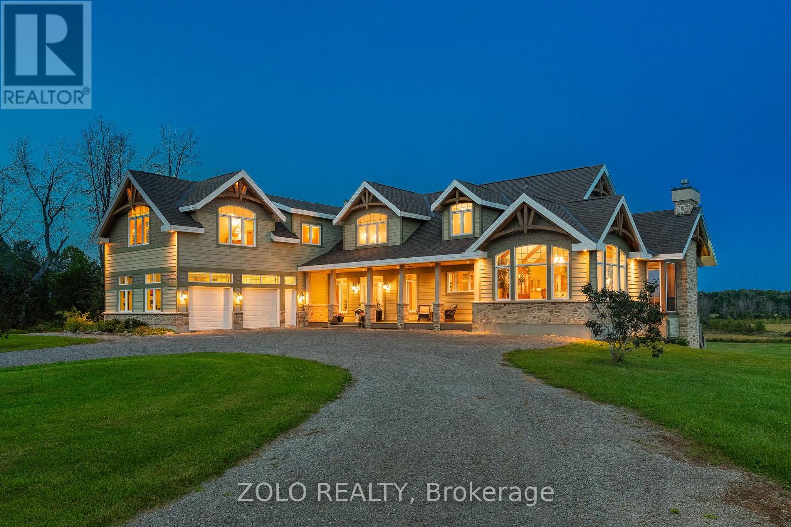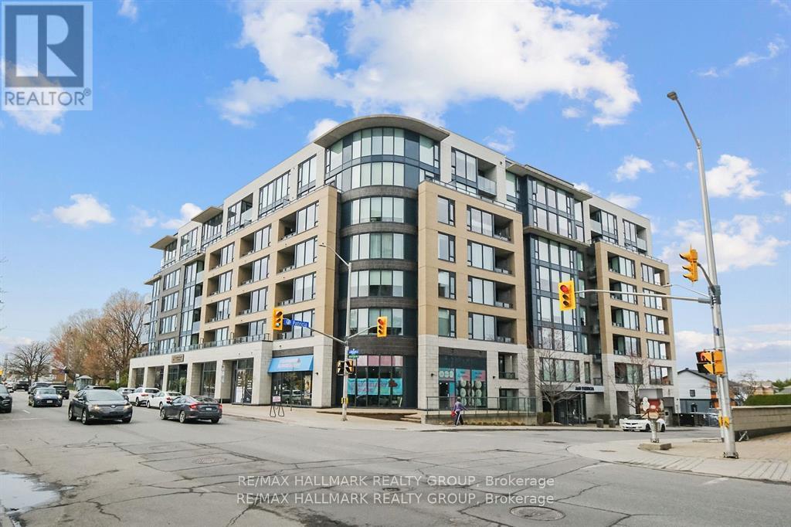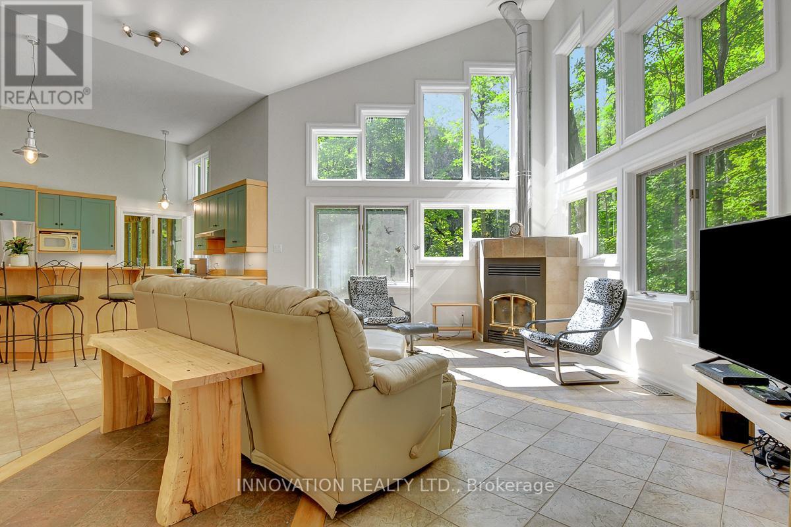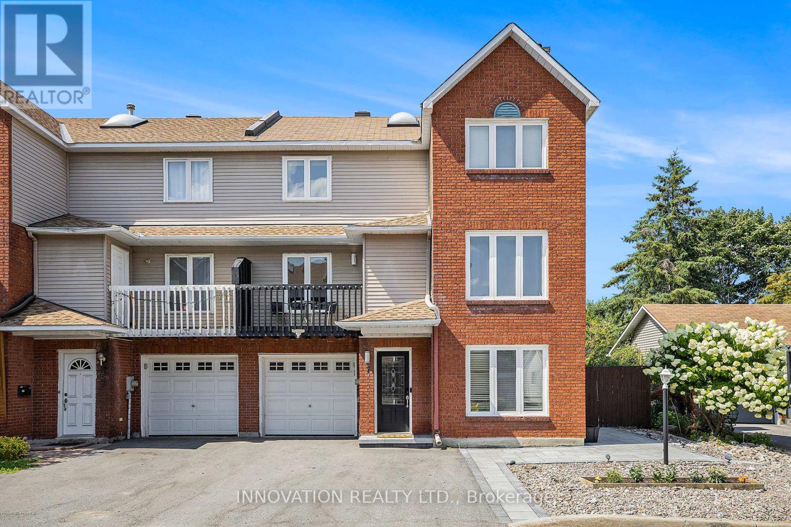21 - 5 Hadley Circle
Ottawa, Ontario
Why rent when you can buy? This affordable, move-in ready 3-bedroom, 2- Full bathroom condo townhome in prime Bells Corners is perfect for first-time buyers or savvy investors. Low condo fees include backyard grass cutting for maintenance-free living. The bright main level features a welcoming living/dining area with birch hardwood floors and large windows, plus a functional, updated kitchen. Upstairs offers a spacious primary bedroom, two additional bedrooms, and a full bath with fresh paint and laminate flooring for easy maintenance. The finished basement adds versatile living space and a second full bath ideal for a rec room, home office, or guest suite. One parking spot included, plus an additional reserved spot available for just $20/month if needed. Recent updates provide peace of mind: new AC & furnace (2021), windows & doors (2007), updated kitchen cabinets (2022), and fresh paint throughout & laminate second level (2022). . Located minutes to Highway 417 & 416, public transit, shopping, restaurants, schools, parks, and trails this home offers unbeatable convenience in a friendly, sought-after community. Don't miss this opportunity to own at a great price or invest in a high-demand rental location! (id:49063)
204 Dalhousie Street
Ottawa, Ontario
Fully leased mixed-use retail/residential building in Ottawa's historic and vibrant ByWard Market, positioned close to Rideau St, O-Train, surrounded by restaurants, shops, and cultural institutions. Comprising of 4 ground floor retail units (totalling 4162sf ) and 7 apartments over second/third floors (totaling 7078sf over 2 floors). All apartments are 2bed and 3bed units, with 3-storey townhouse-style units (x3) along Dalhousie St, and recently fully renovated apartments (x4) along St Andrew St. Over $800k spent on improvements since 2019, including hvac, foundation, structural items. TM (Traditional Mainstreet) zoning supports a wide range of commercial and residential uses. Inquire for additional information and financials. (id:49063)
1348 Derry Side Road
Beckwith, Ontario
Step into a timeless masterpiece where history and luxury intertwine! This breathtaking solid stone home, crafted with unparalleled artistry in 1877, has been lovingly restored to preserve its old-world charm while seamlessly blending modern sophistication. Nestled at the heart of 138 pristine acres, this enchanted estate captivates with mature trees, vibrant perennial gardens, a cascading waterfall, and a serene pond that create a private paradise of tranquility and natural beauty. Inside, every detail exudes elegance. Expansive country kitchen, adorned with custom solid cherrywood cabinetry and gleaming granite countertops, invites culinary creations and warm gatherings. Grand family room, bathed in natural light through abundant windows, features cozy gas fireplace and rich hardwood floors, perfect for creating cherished memories. Original wide-plank pine flooring, meticulously refinished, flows throughout, complemented by restored trim, doors, sconces, and intricate ceiling medallions that whisper stories of a bygone era. Main floor boasts a gracious foyer, a center hall plan, convenient laundry room, and sophisticated office wrapped in cherrywood cabinetry. Upstairs, the sprawling primary bedroom is a sanctuary of indulgence, complete with luxury ensuite and generous walk-in closet. Modern upgrades enhance comfort without compromising the homes historic soul. Beyond the residence, the estate shines with 100 acres of fertile farmland, 38 acres of majestic forest, and fenced pasture meadows, ideal for agricultural dreams or equestrian pursuits. Thoughtfully improved barns and outbuildings add versatility and charm to this historic homestead. Set in the serene Ashton countryside, with paved access to HWY 7 and minutes from Ashtons quaint amenities, this rare gem offers seclusion and convenience. Don't miss this extraordinary opportunity to own a piece of history, reimagined for modern living-a legacy estate where every moment feels like stepping into a storybook. (id:49063)
1348 Derry Side Road
Beckwith, Ontario
Step into a timeless masterpiece where history and luxury intertwine! This breathtaking solid stone home, crafted with unparalleled artistry in 1877, has been lovingly restored to preserve its old-world charm while seamlessly blending modern sophistication. Nestled at the heart of 138 pristine acres, this enchanted estate captivates with mature trees, vibrant perennial gardens, a cascading waterfall, and a serene pond that create a private paradise of tranquility and natural beauty. Inside, every detail exudes elegance. Expansive country kitchen, adorned with custom solid cherrywood cabinetry and gleaming granite countertops, invites culinary creations and warm gatherings. Grand family room, bathed in natural light through abundant windows, features cozy gas fireplace and rich hardwood floors, perfect for creating cherished memories. Original wide-plank pine flooring, meticulously refinished, flows throughout, complemented by restored trim, doors, sconces, and intricate ceiling medallions that whisper stories of a bygone era. Main floor boasts a gracious foyer, a center hall plan, convenient laundry room, and sophisticated office wrapped in cherrywood cabinetry. Upstairs, the sprawling primary bedroom is a sanctuary of indulgence, complete with luxury ensuite and generous walk-in closet. Modern upgrades enhance comfort without compromising the homes historic soul. Beyond the residence, the estate shines with 100 acres of fertile farmland, 38 acres of majestic forest, and fenced pasture meadows, ideal for agricultural dreams or equestrian pursuits. Thoughtfully improved barns and outbuildings add versatility and charm to this historic homestead. Set in the serene Ashton countryside, with paved access to HWY 7 and minutes from Ashtons quaint amenities, this rare gem offers seclusion and convenience. Don't miss this extraordinary opportunity to own a piece of history, reimagined for modern living-a legacy estate where every moment feels like stepping into a storybook. (id:49063)
711 - 1171 Ambleside Drive
Ottawa, Ontario
WELCOME to the LARGEST TWO-BEDROOM condo in the building, bright, airy, and full of charm! You'll LOVE the TWO BALCONIES, the SPACIOUS LIVING ROOM, SEPARATE DINING AREA, FULL BATH, and HUGE IN-UNIT STORAGE ROOM. From your living room, take in UNOBSTRUCTED VIEWS of the BEAUTIFUL OTTAWA RIVER, like a ROTATING GALLERY that changes with the seasons: VIBRANT GREEN in summer, FIERY RED MAPLES in fall, and a SERENE WHITE WONDERLAND in winter. PRACTICAL COMFORTS abound with a HEATED UNDERGROUND PARKING SPOT and INSTALLED EV CHARGER, plus an UNBEATABLE LOCATION, just STEPS to OTTAWA RIVER TRAILS, SHOPPING, and the LRT. The buildings RESORT-STYLE AMENITIES make every day feel like vacation: INDOOR SWIMMING POOL with OUTDOOR PATIO, TWO SAUNAS, GYM, SQUASH COURT, BILLIARD ROOM, WORKSHOP, BOAT STORAGE, BIKE ROOM, PARTY ROOM, THREE GUEST SUITES, a LIBRARY, and ELECTRONIC SECURITY SYSTEM for peace of mind. This RARE OFFERING combines the BEST WATER VIEWS, UNMATCHED AMENITIES, and a SPACIOUS LAYOUT perfect for COMFORTABLE LIVING year-round! (id:49063)
2659 River Road
Ottawa, Ontario
Nestled in a peaceful setting, this beautiful home effortlessly combines warmth and elegance, making it ideal for both single families and multi-generational living. Upon entering, you'll be greeted by stone wall accents and impressive wood-vaulted cathedral ceilings that create an inviting atmosphere. At the heart of the home is the great room, featuring floor-to-ceiling windows that frame stunning views of the surrounding countryside. This versatile space is perfect for cozy evenings by the fireplace or lively gatherings, with an advanced home audio system that includes speakers throughout the house and outdoor areas. Enjoy classical music in the great room while rocking out on the veranda; the system allows for different input/output options in each space. The formal dining room stands out with three walls of windows, allowing natural light to flood the space and offering captivating views of the outdoors. Its an ideal environment for families to come together over meals and foster lasting bonds. Adjacent to the dining area, the gourmet kitchen is a delight, equipped with Viking Pro appliances and generous counter space, making cooking enjoyable for everyone. The family eating area opens seamlessly to a deck, perfect for outdoor dining and entertaining during warm months. Designed for flexibility, this home includes multiple bedrooms, ensuites, and comfortable sitting rooms. And a dog washing station for the family pet! The second-level lounge and lower-level gym can easily be converted into two extra bedrooms, accommodating single families or multi-generational setups. In this exceptional property, the thoughtful layout supports various living arrangements, creating a welcoming environment where families can create cherished memories. Whether you are a single family or a multi-generational group, this home is a perfect fit, blending comfort, elegance, and practicality. (id:49063)
103 - 360 Patricia Avenue
Ottawa, Ontario
Modern 1-Bedroom Condo in the Heart of Westboro "Q-West" This contemporary 1 bedroom + 1 bathroom unit is in true move-in condition! With underground parking and a storage locker is perfectly situated in the vibrant heart of Westboro. Enjoy urban convenience with public transit, highway access, shopping, acclaimed restaurants, and the revitalized Westboro Beach all just steps away. The open-concept layout features a stylish kitchen complete with stainless steel appliances, quartz countertops, and high ceilings (main floor is 11") that flow seamlessly into the sun-filled living area. Oversized windows bathe the space in natural light, while in-suite laundry adds everyday convenience. Set on the main Floor raised above street level for added privacy and security this unit offers easy access without needing to use the elevator. With flexible possession available, its move-in ready. Q-West offers resort-style amenities including: * Rooftop terrace with stunning views of the Gatineau Hills *Outdoor dining & lounge area *Home theatre, party room, and a private courtyard *Fitness centre, yoga room, sauna & steam room *Pet grooming station, ski tuning area, and ample bike storage *Full-time superintendent for added peace of mind *Bonus: No rear Neighbours (Bank Note Company parking lot is typically empty evenings & weekends). Live your best life in one of Ottawa's most sought-after neighbourhoods. Whether you're walking to your favourite cafe, dining al fresco, or taking a dip in the Ottawa River (at Westboro Beach), this unit is condo. living at its finest. (id:49063)
46 Forest Hill Road
South Stormont, Ontario
Welcome to this exceptional custom-built, automated home, crafted with precision and modern elegance. A striking centrepiece of this property is the stunning centre staircase with glass walls, complemented by sleek concrete floors and a beautiful natural gas fireplace that adds both warmth and style to the open-concept living space.This home is flooded with natural light, thanks to its southern exposure, floor-toceiling windows, and two oversized 5-foot patio doors. These doors open up to an expansive composite deck, offering the perfect space for entertaining or simply enjoying the outdoors.The gourmet kitchen is a true delight, featuring high-end stainless steel appliances, quartz countertops, and a spacious centre island with a built-in sink. Elegant pendant lighting adds extra flair, while the wine fridge, which holds 140+ bottles, ensures youre always ready to entertain in style.The cozy living room, complete with a fireplace, offers a perfect retreat, while the adjacent dining area comfortably accommodates a large table. The homes cutting-edge Control 4 automation system lets you easily adjust lighting and music, with compatibility for Apple, Google, Spotify, and more. *Ipad required. Lutron switches and pot lights throughout create the ideal ambiance.The primary suite is a luxurious escape, offering a spa-like ensuite with dual rain showers, massaging jets, a separate soaker tub, and double sinks. The expansive walk-in closet and beauty station complete the indulgent retreat. Second bedroom feature a large closet and ensuite bathrooms, while two additional bedrooms offers ample storage and natural light.The upstairs laundry featuring retractable doors and a nat gas dryer. The large, sun-filled basement provides possibilities for a gym, office, or rec room.The fully insulated two-door garage a natural gas heater and high enough for a car lift, while the driveway offers parking for six vehicles. Irrigation system for lawn (id:49063)
5149 Carp Road
Ottawa, Ontario
Extraordinary Three-Bedroom Home with In-Law Suite, Large Sunroom and a Huge Garage! Nestled in a serene 5.67-acre maple and mixed bush setting just a short drive from Ottawa, this exceptional four-bedroom, three-bathroom home offers a perfect blend of tranquillity and modern living. As you approach the property, you'll be captivated by the lush surroundings and the stunning architecture that harmonizes with nature. Upon entering, you are welcomed by a spacious and light-filled open-concept living area, featuring large windows that showcase the breathtaking views of the woods. The gourmet kitchen, equipped with modern appliances, ample counter space, and a generous island, is perfect for entertaining or preparing family meals. The adjoining family room provides the ideal space for family gatherings, with easy access to the huge screen room for al fresco dining. The highlight of this home is the expansive sunroom that invites the outdoors in. This bright and airy space is perfect for relaxation or entertaining, featuring large windows and direct access to the outdoor deck. Imagine soaking in the hot tub while surrounded by the peaceful sounds of nature; it's an ideal sanctuary for all seasons. The primary suite serves as a relaxing retreat, complete with an ensuite bathroom that features luxurious finishes and a walk-through closet. The additional two bedrooms are spacious and versatile, making them ideal for a family, guests, or a home office. An exceptional feature of this home is the in-law suite, which offers privacy and comfort for extended family, working-from-home young adults, or guests. This separate living space features its own entrance, kitchenette, and full bathroom, ensuring independence while remaining close to home. The property features a spacious, heated garage, ideal for car enthusiasts or as an additional storage space. Whether you need room for vehicles, tools, or recreational equipment, this garage meets all your needs year-round. (id:49063)
7 Berton Place
Ottawa, Ontario
Rarely offered 4 bedroom 4 bath End-Unit Townhouse in the sought after area of Kanata. This private, spacious, and fully fenced End-Unit offers 3 car parking and has been extensively upgraded from 2022 to present. Notable improvements include a newer furnace, kitchen, bathrooms, appliances, flooring, lighting, interlock, and so much more. This property is large & beautifully landscaped with newer interlock, concrete pad, mature apple & pear trees and garden shed. The walk-in level features a versatile ground floor bedroom/office with full bathroom and living area - ideal for extended family or guests. The Stylish main floor features a newer kitchen with breakfast nook, laundry/2 pc bathroom, a dining area and comfortable living room with cozy fireplace. You can walk out to the lovely upper covered deck! Upstairs, you'll find 3 more bedrooms, main bathroom and primary bedroom suite with a walk-in closet and modern ensuite. Enjoy this fantastic location. Near OC Transpo bus stop, parks, paths, schools, shops, restaurants and more. OPEN HOUSE SUN 17th 2-4pm (id:49063)
2705 - 340 Queen Street
Ottawa, Ontario
Perched high above downtown Ottawa, this newly unveiled penthouse offers a refined take on urban living. Framed by sweeping views of the Ottawa River and historic skyline, the residence balances minimalist design with an effortless connection to nature. Expansive glass walls blur the line between indoors and out, flooding the open-plan living space with natural light. The kitchen is a modernists dream - featuring quartz countertops, custom cabinetry, and professional-grade appliances, creating a space as functional as it is beautiful. The bedrooms are tranquil havens, while the bathrooms and walk-in closets epitomize understated luxury. The outdoor terrace is truly an oasis in the heart of the city. Residents enjoy curated amenities, from a serene indoor pool for year-round enjoyment to a rooftop terrace for summer dinners under the stars. This is also Ottawa's first condo building with direct access to the LRT. Here, elevated living meets impeccable design. Every sunrise and sunset feels like a celebration of life in Ottawa's most innovative and sophisticated new address. NO CONDO FEE FOR 2 YEARS (id:49063)
151 Rideau Street
Ottawa, Ontario
Discover an exceptional opportunity to establish your business in one of Ottawa's most sought-after locations! This versatile retail space, formerly a tattoo shop, is just footsteps away from the iconic Rideau Centre and the historic Parliament Hill, ensuring high foot traffic and visibility for your brand. With generous square footage and flexible zoning, the space is perfectly suited for a variety of service or retail businesses, including boutiques, salons, or Barber shops. If you're looking to enter the culinary scene, the layout also accommodates a restaurant setup, making it an ideal spot for your dining concept. Don't miss out on this chance to put your business in the spotlight. Explore the endless possibilities this prime commercial space has to offer! (id:49063)

