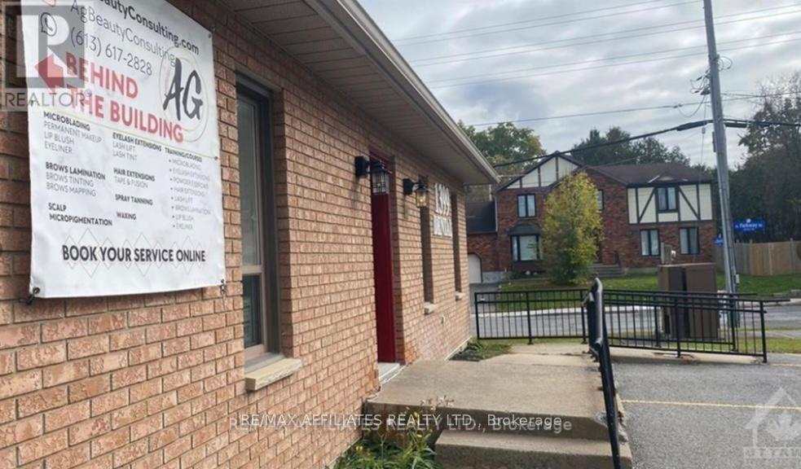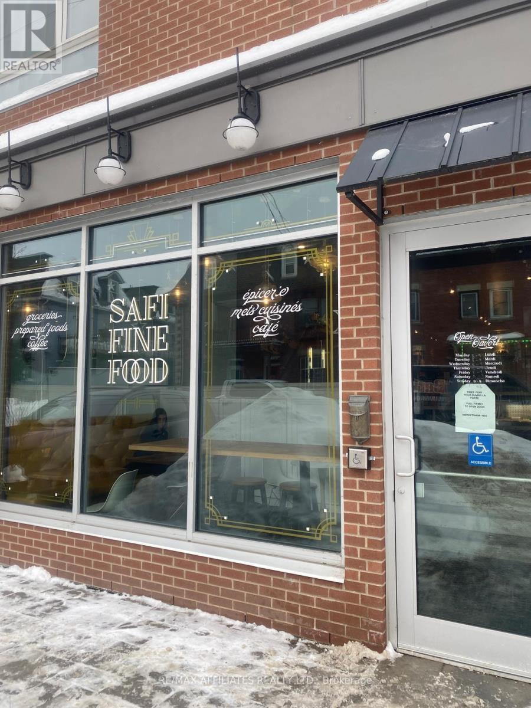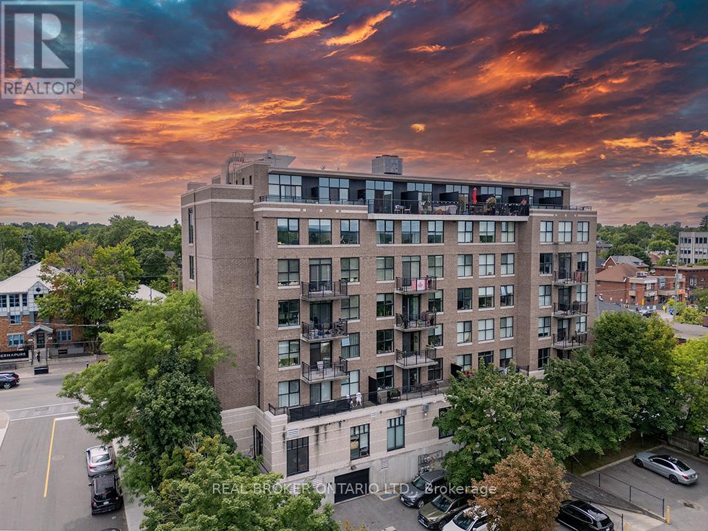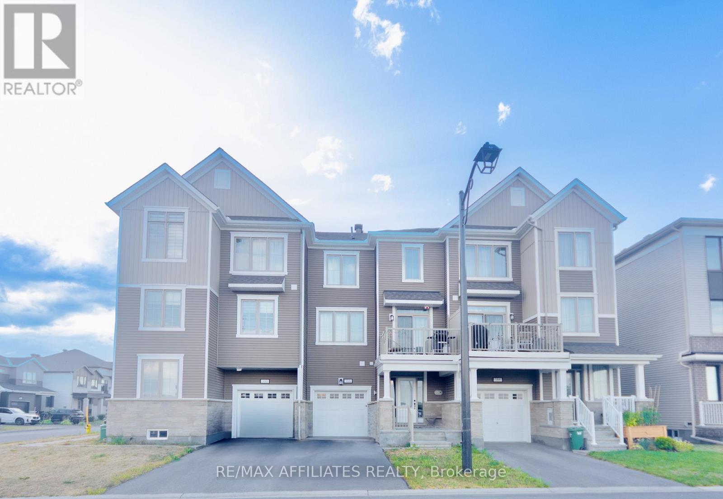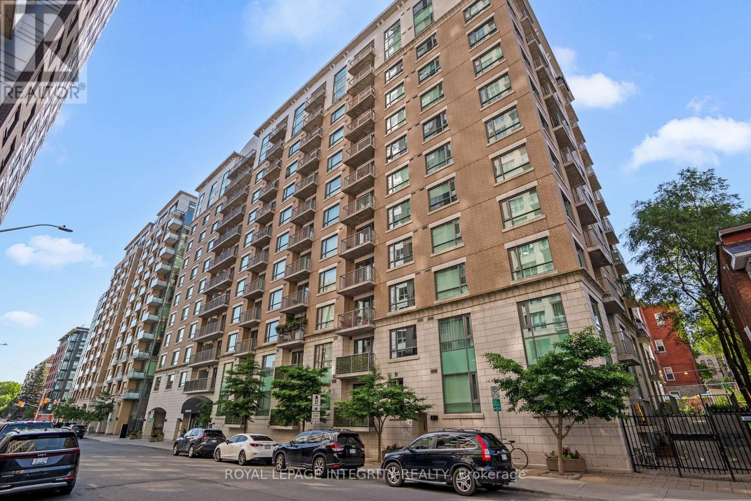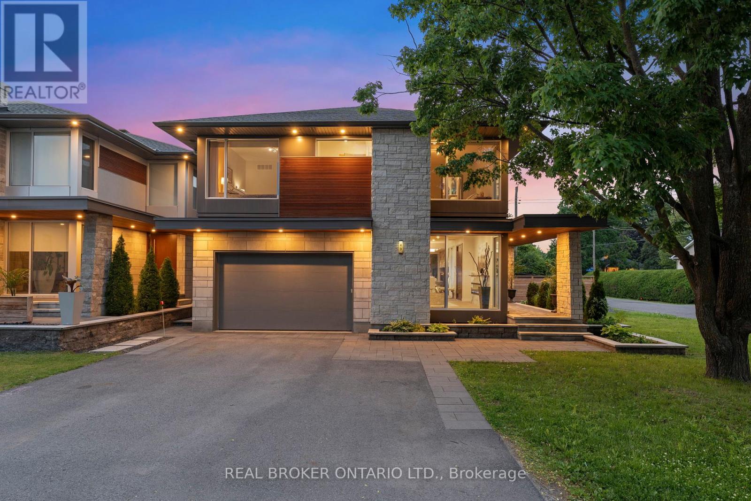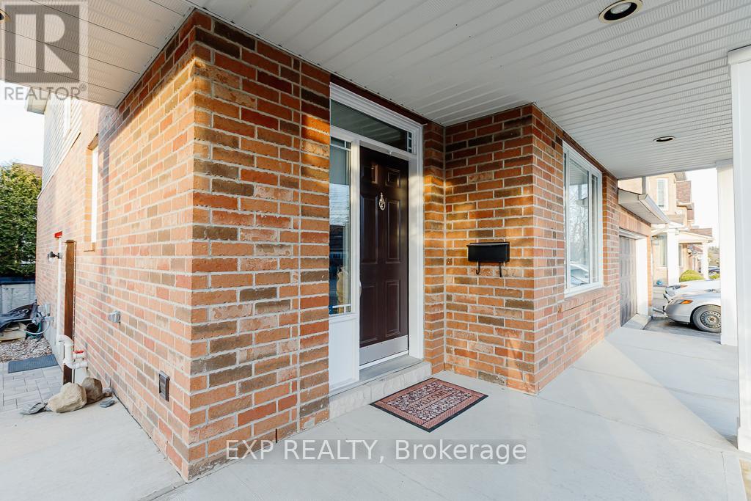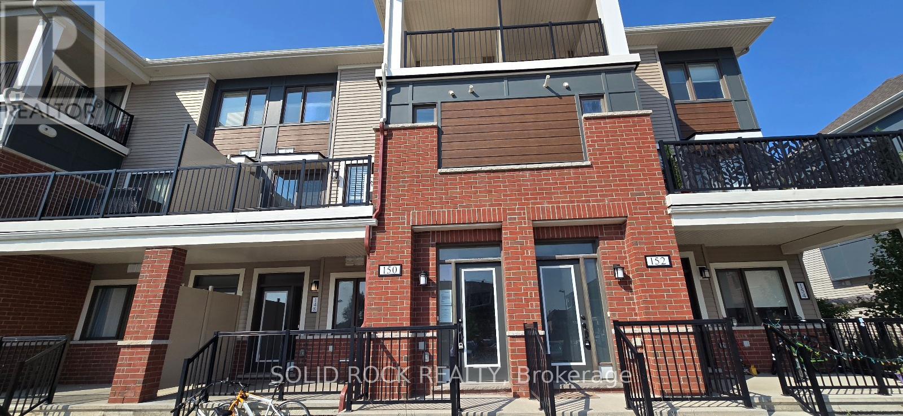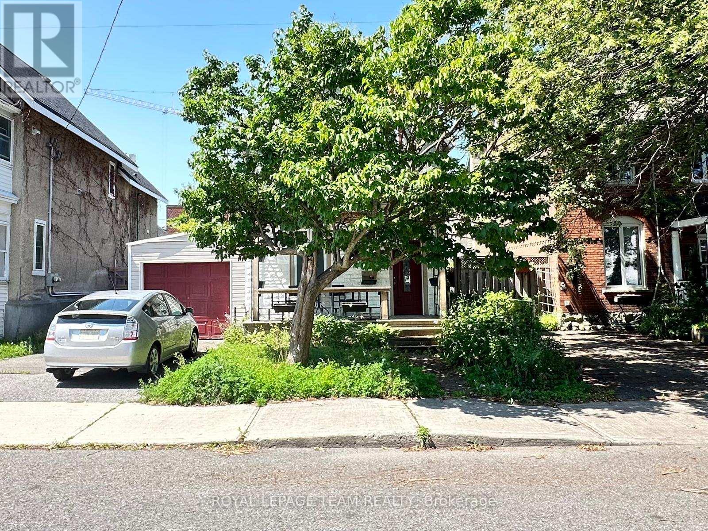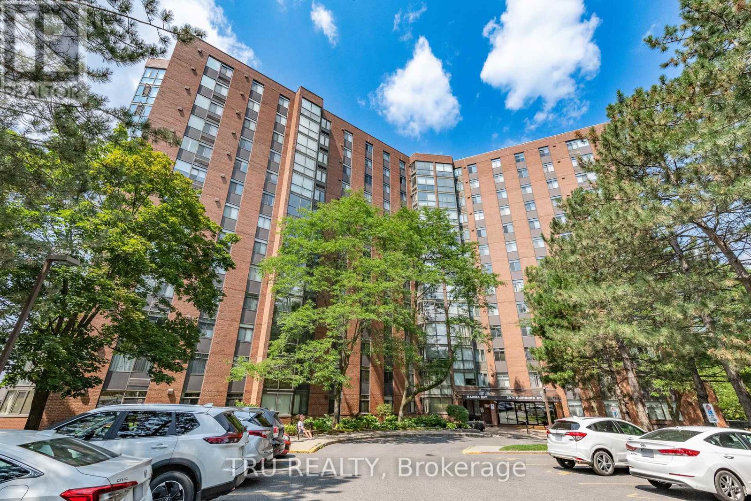1399 Ellsworth Lane
Ottawa, Ontario
Welcome for this rare find leasing opportunity in Greely! Featuring versatile VM (Village Mixed-Use) zoning, this property opens up endless possibilities for business development. 1500 square feet in the basement with walkout door. This spacious property allows you to create a space tailored to your business needs. ample Parking is provided. Previously the lower level had a beauty salon. Don't miss out on this incredible opportunity to lease such a true gem that offers boundless possibilities. Show it today! (id:49063)
296 Somerset Street E
Ottawa, Ontario
Business Opportunity! Well established restaurant and in fantastic location. This property opens up endless possibilities to increase foot traffic business run well with students and new development. With a lot more room to grow, this restaurant is ready for your new business skill set. It provides a welcoming atmosphere for clients. Turnkey operation with immediate income. Excellent location and huge client base as well! Four blocks away from University of Ottawa. This restaurant business allows you to create a space tailored to your own creative business ideas as well. Strong established customer base with great exposure. Don't miss out on this incredible opportunity in a prime area. This is an opportunity you do not want to pass. Show it today! (id:49063)
604 - 150 Caroline Avenue
Ottawa, Ontario
Welcome to this stunning two-bedroom, two-bathroom, two-story condo located in one of Ottawas most sought-after neighborhoods. Perfectly positioned facing vibrant Wellington Street, this unit offers the ideal blend of style, space, and location. Step into a bright, open-concept living area featuring beautiful hardwood floors throughout and an abundance of natural light. The thoughtful two-level layout provides separation between living and sleeping spaces, creating a comfortable flow that feels both expansive and private. The home boasts two generously sized bedrooms, each with easy access to a full bathroom, ideal for families, roommates, or hosting guests. Enjoy outdoor living year-round with not one, but two spacious balconies one facing north for peaceful morning coffees, and one facing south to soak up the afternoon sun. Included with the unit is one convenient parking spot and a storage locker, offering the added space and practicality that urban living demands. Located in a highly desirable building in Westboro, a thriving hub known for its upscale boutiques, trendy restaurants, artisanal cafés, and weekly farmers markets. You're steps away from everything you need, from grocery stores and fitness studios to public transit and the Ottawa River pathways. Whether youre a professional, downsizer, or investor looking to tap into one of Ottawas most dynamic communities, this property offers exceptional value, lifestyle, and convenience. Don't miss this rare opportunity to live in the heart of Westboro. Book your private showing today! (id:49063)
608 - 135 Barrette Street
Ottawa, Ontario
Perched above the treetops with panoramic Ottawa views, this spacious condo blends contemporary luxury with the charm of historic Beechwood Village. The open-concept living and dining area is bathed in natural light from floor-to-ceiling windows, anchored by a chefs kitchen with Fisher & Paykel appliances, double dishwasher, oversized island, and high-end finishes. A Euro-style patio extends the living space for BBQs or stargazing.The sun-filled primary suite features a spa-inspired ensuite with soaker tub and rain shower. A second bedroom and bathroom, den, in-suite laundry, and ample storage add versatility and function. Building amenities include a fitness centre, dry sauna, yoga room, concierge, and secure underground puzzle parking.For those seeking a refined urban residence with privacy, panoramic views, and year-round lifestyle convenience, 135 Barrette offers an unmatched opportunity. Here, history and modernity live side by side and every day begins with a view worth waking up to. (id:49063)
388 Aphelion Crescent
Ottawa, Ontario
Welcome to this beautifully designed Mattamy-built 3-storey back-to-back freehold townhome in Barrhavens sought-after Half Moon Bay community. Featuring a single car attached garage with inside entry, long driveway, and bright north facing orientation, this home offers comfort, convenience, and low-maintenance living. The ground level includes a welcoming foyer, laundry room, and storage/utility room in the basements, The open-concept second level is perfect for entertaining with a modern kitchen, spacious dining area, inviting living room, and a huge balcony. The third level offers two generous bedrooms, including a primary bedroom with walk-in closet, Jack & Jill 3-piece bath. Energy-efficient design and no backyard maintenance make life easy. Ideally located steps from schools, parks, and the soon-to-open Food Basics, with no front neighbour for added privacy. Perfect for first-time buyers, downsizers, or investors, Book Your Private Showing Today! (id:49063)
309 - 200 Besserer Street N
Ottawa, Ontario
Attention First time home buyers, investors and students alike, Welcome to The Galleria at 200 Besserer, Downtown living at its finest! Nestled in the heart of the city core, Galleria built by renowned Richcraft Homes in 2009, this unit offers the perfect blend of urban convenience, modern design & a thoughtfully designed floorplan ideal for all savvy buyers! With gleaming hardwood floors throughout, a chefs kitchen with ample counter space, spacious bedroom & a functional den for the perfect home office! This well-managed, sought-after building is just steps from the University of Ottawa, Rideau Centre, LRT, Parliament Hill, the ByWard Market, come make 200 Besserer your next home! (id:49063)
49 Lotta Avenue
Ottawa, Ontario
Welcome to 49 Lotta Avenue, an architectural gem offering the perfect blend of refined design and modern functionality, all in the prestigious Meadowlands area. This five bedroom, four bathroom, custom-built residence is a showcase of premium finishes and thoughtful details throughout. The stately limestone exterior sets the stage for what awaits inside an interior rich with elegance and contemporary flair. Soaring ceilings, multiple gas fireplaces, and European tilt-and-turn floor-to-ceiling windows fill the home with natural light, while offering superior insulation and sleek aesthetics. At the heart of the home, the designer Alpinia kitchen is equipped with Bosch appliances, a natural gas built in range, built-in coffee machine and microwave, and best of all double ovens - ideal for both intimate meals and grand entertaining. Wide-plank, wire-brushed, white oak floors flow throughout the main living spaces, elevating the sense of warmth and sophistication. Enjoy effortless comfort with motorized blinds installed throughout the home. One of our favourite features at 49 Lotta, a full nanny suite - providing flexible living arrangements for extended family, guests, or live-in help! To recap, five spacious bedrooms, including a luxurious primary retreat, and four and a half spa-inspired bathrooms, this home offers space, privacy, and style in every corner. Located minutes from top-rated schools, parks, shopping, and OCTranspo and LRT. A short drive to downtown Ottawa and effortless access to HWY417 - this is a rare opportunity to own a turnkey, one-of-a-kind home in Meadowlands. (id:49063)
194 Willow Creek Circle
Ottawa, Ontario
Welcome to this beautifully furnished 2-bedroom apartment in the heart of Barrhaven! This spacious and furnished private unit features high-end finishes throughout, offering a perfect blend of comfort and style. Enjoy your own separate entrance, dedicated parking, and all utilities included in the rent. Just move in and relax. Ideally located close to top-rated schools, parks, shopping, and public transit. This home provides unmatched convenience in a quiet, family-friendly neighborhood. A rare find, don't miss out! (id:49063)
42 - 150 Walleye Private
Ottawa, Ontario
Sun-Filled upper unit in Half Moon Bay with all the features you have been looking for. Open Concept main living & dining areas, Modern Kitchen w/ Breakfast Bar. 2 bedrooms each with their own full bathroom and 2 balconies! Great for investors or first time buyers. Close to transig, parks and schools. Sold Under Power of Sale, Sold As is, Where is,. Seller does not warrant any aspects of Property, Including and not limited to: sizes, taxes or condition (id:49063)
663 Stewart Boulevard
Brockville, Ontario
25,000 Vehicles/Day pass by this Exceptional 4 Acre Commercial Property with Versatile Buildings and 2 Year Old Showroom Space. This well-maintained commercial property offers a unique combination of functional buildings ideal for a variety of business uses. A standout feature is the purpose-built showroom designed for RV or large display. This impressive space offers high ceilings, abundant natural light through perimeter windows and glazed overhead doors, and oversized rear doors for easy access. Mezzanine and 5 well-appointed offices, 2 washrooms, 2 Kitchenettes, and utility areas complete the layout. The building is in excellent condition and ready for immediate use.This is a rare opportunity to acquire a flexible commercial property with strong infrastructure and move-in-ready facilities. There is also a Maintenance Building, with a Reception Area at the Front & a Large Workshop Area at the Rear. There is another Building on a Cement Slab with Ten 8 Ft Wide Garage Doors, with Interior Dimensions of 20 X 12 Ft. Buy Before Values Skyrocket !!! (id:49063)
2 - 182 Lebreton Street N
Ottawa, Ontario
Here is a great little place to call home. Newly renovated 1 bedroom, 1 bath apartment available immediately. Massive storage area and in suite laundry included. Utilities also included in rent. Close to transit and shopping and a quick commute to both Ottawa U and Carleton University. Short walk to the all that Little Italy has to offer. Please provide completed Rental Application, 2 recent pay stubs and full credit report with Agreement to Lease. Tenant only pays phone and internet. (id:49063)
603 - 2871 Richmond Road
Ottawa, Ontario
Currently leased at $2,300/month to a great tenant on a one-year lease, this bright and spacious 2-bedroom, 2-bathroom condo provides immediate income and peace of mind for investors. For those planning ahead, it's also the perfect opportunity to secure a future home at a great price in a vibrant, well-connected area-ideal for retirement living down the road. The unit features a practical layout with open living and dining areas, a functional kitchen, a solarium that can be used as an office, an in-unit laundry room, and two well-sized bedrooms. Enjoy access to excellent building amenities, including an indoor pool, sauna, fitness centre, party room, and visitor parking. Located in Britannia, just steps from shopping, restaurants, public transit, Highway 417 and the Ottawa River's walking and cycling paths, Marina Bay combines the best of city convenience with a relaxed, community feel. A solid investment today and a wonderful place to call home in the future. Status certificate available. (id:49063)

