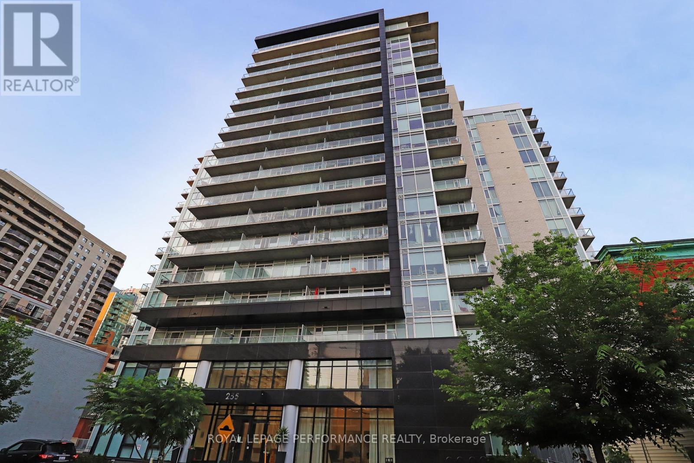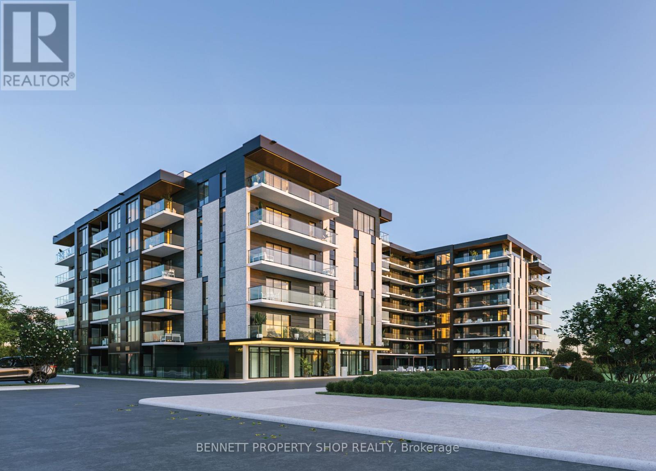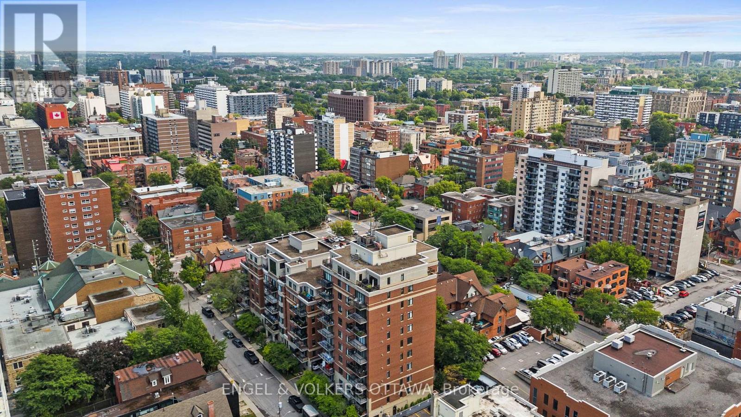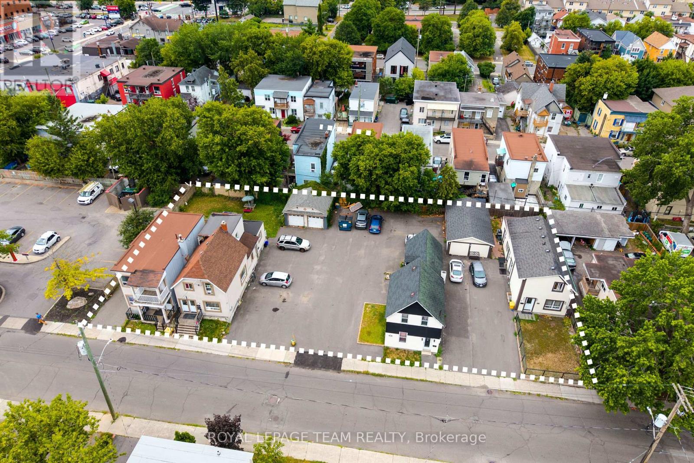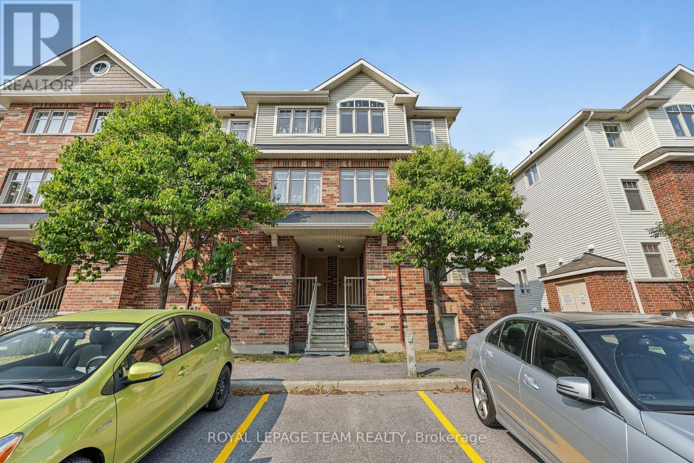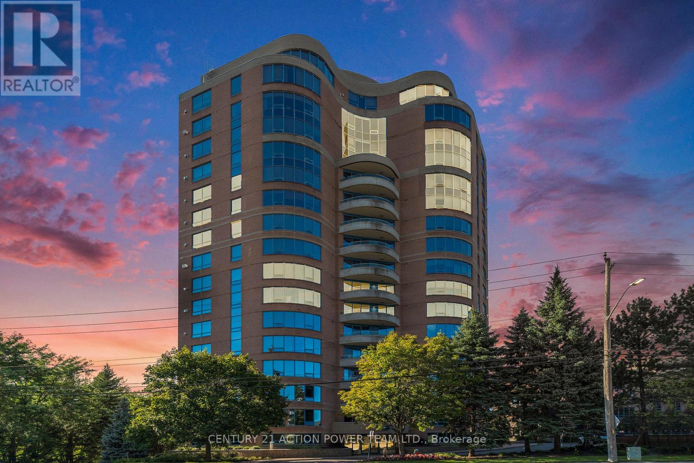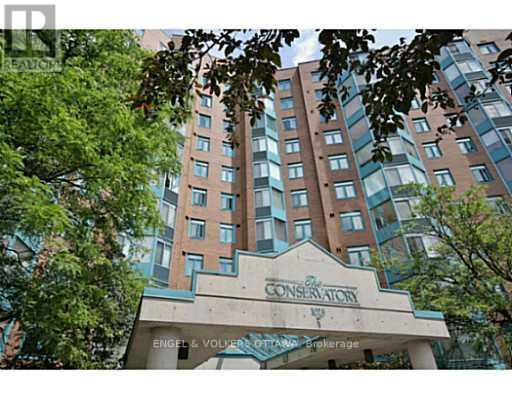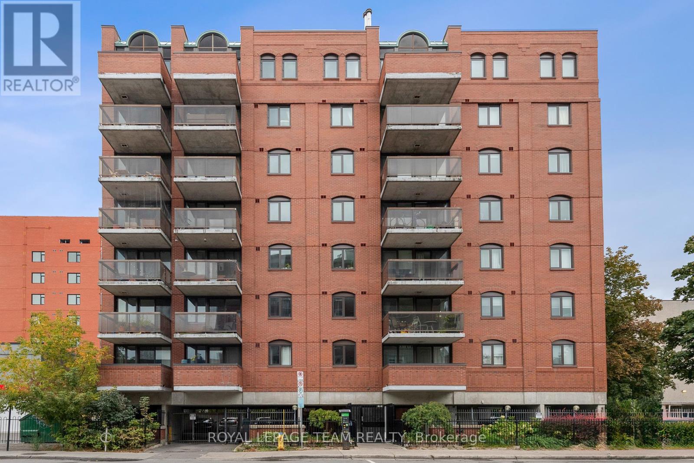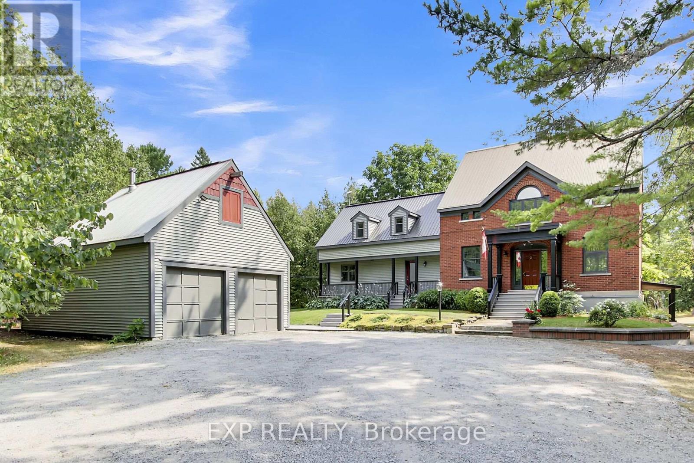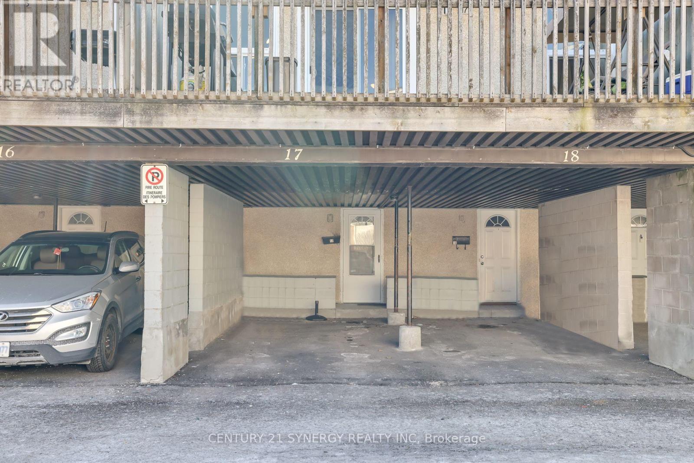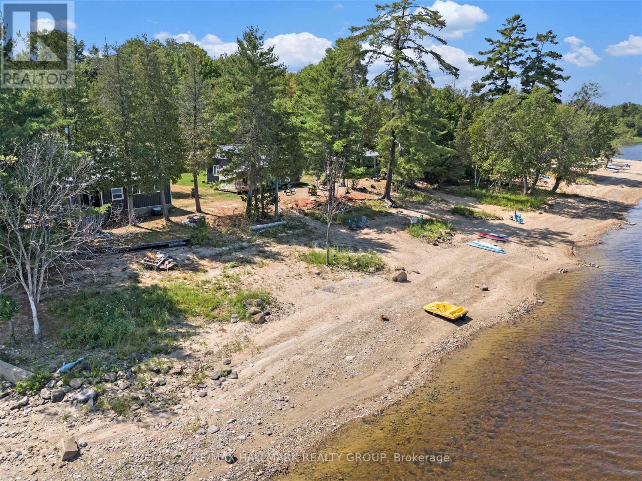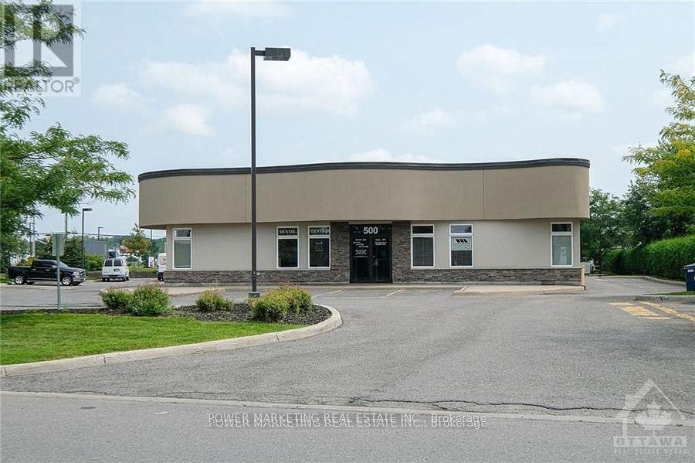1603 - 255 Bay Street
Ottawa, Ontario
This is your chance to live in one of The Bowerys most coveted Horizon Series residences - one of only two luxury units of its kind. Perched on the 16th floor, this EP-4 model offers a breathtaking 270 panorama spanning sunrise to sunset, with floor-to-ceiling windows framing views of Downtown Ottawa, the Gatineau Hills, and the Ottawa River. Inside, rich hardwood floors flow throughout the bright, open-concept living space. The sleek, modern kitchen is an entertainers dream, featuring white cabinetry, grey quartz countertops, stainless steel appliances, and a large island that doubles as a prep station and seating for four. Step outside to your private 722 sq. ft. terrace, an expansive outdoor living space perfect for hosting unforgettable dinners or simply taking in the unmatched cityscape. This 2-bedroom, 1-bath unit is quietly tucked away at the end of the hall for maximum privacy. Additional features include a storage locker, access to free bike racks, and low condo fees (heat and water included).Residents enjoy world-class amenities on the top floor, including a heated saltwater pool, sauna, state-of-the-art fitness centre, party room, conference/dining space, BBQs, and three rooftop patios. Visitor parking and guest suites are available on-site. All this, just steps from Lyon LRT station and the heart of Downtown Ottawa. (id:49063)
407 - 600 Mountaineer
Ottawa, Ontario
This 1 bedroom PLUS DEN is nestled in a prime central location near the Ottawa General, CHEO and shopping centres, our luxury rental building offers and unparalleled lifestyle. Enjoy easy access to public transportation and the Queensway, while indulging in the amazing features and amenities. Relax and socialize on the roof-top terrace, perfect for sunbathing and relaxing, prepare a favorite BBQ recipe at the outdoor dining and BBQ area. Stay active in the fitness centre and yoga room, unwind in the lounge area or find inspiration in the dedicated co-working space. Stainless steel appliances, in-suite laundry, Bell Fibe internet, window coverings and storage lockers are all included. Underground parking spot can be included for $170 per month. Some photos are for illustration purposes only floorplan may vary slightly. Showings are booked MON- THURS 1-7PM or SAT-SUN 11-4pm. PROMO: 3 MONTHS FREE RENT AND PARKING FOR A LIMITED TIME. Some units are available for immediate occupancy. Price reflects Promo ona 1 year lease. (id:49063)
703 - 374 Cooper Street
Ottawa, Ontario
Welcome to 1,492 sq. ft. of open-concept luxury living in the heart of Ottawa. Built by the award-winning Domicile Developments, this spacious 2-bed, 2-bath condo combines modern upgrades, premium finishes, and unbeatable convenience just steps to shopping, dining, transit, parks, and entertainment. Enjoy light hardwood floors throughout and floor-to-ceiling south-facing windows that fill the home with natural sunlight. The expansive living room features a striking 2-sided natural gas fireplace, flowing into a versatile den with custom Hunter Douglas blinds. The dining space offers flexible configurations, while the chef-inspired kitchen includes ample counter space, a GE induction stove, Fisher & Paykel stainless steel fridge, and a whisper-quiet Bosch dishwasher. The large primary bedroom fits a king bed with ease and boasts custom blackout shades, decorative sliding doors, a walk-in closet with custom built-ins, and a renovated ensuite with a separate shower. The second bedroom currently an office features a beautiful custom wood wall unit. The main bath has been completely modernized with a sleek stand-up shower. Step out to your private balcony with southern views and a natural gas hookup for year-round BBQing. Included: premium parking (extra space beside), storage locker, and access to the Commons Patio. Well-managed building no special assessments, none planned. Flexible closing available. Perfect for professionals, downsizers, or anyone seeking upscale, maintenance-free living in Ottawas most connected location. (id:49063)
244, 250, 256, 258 Hannah Street
Ottawa, Ontario
Own the Block!!! Prime Vanier-North Land Assembly with Exceptional Income & Redevelopment Potential. A rare and strategic opportunity to secure four side-by-side multi-family parcels at 244, 250, 256 & 258 Hannah Street in Ottawa's rapidly evolving Vanier-North. Together, they span approximately 18,100 sq. ft. with an impressive 181 feet of frontage just steps from the revitalized Montreal Road corridor. Currently improved with a legal duplex and three legal triplexes, the site delivers 11 fully tenanted units. Suites range from bachelors to spacious 4-bedroom layouts, providing strong, diversified rental appeal. The property features a large paved parking lot between 250 & 256 Hannah and over 24 on-site parking spaces, a rare commodity in the core. Two detached garages add valuable storage income potential and are currently owner-occupied. Zoned R4UA-c, the site is primed for higher-density redevelopment. For visionary investors, theres the potential to expand further by incorporating adjacent 242 Hannah (50-foot lot) and 232-234 Hannah (MLS# X12314321, 40-foot lot), creating a contiguous 270-foot frontage and approximately 27,100 sq. ft. redevelopment footprint. This is an unmatched opportunity to hold for income, improve for stronger returns, or redevelop at scale in Ottawa's urban core. Assemblies of this size, zoning, and location rarely come to market and when they do, they don't last long. The possibilities are endless, secure your stake in Vanier's transformation today. Full financials available upon request. Property is being sold "as-is, where is". No warranties or representations from the seller. (id:49063)
245 Keltie Private
Ottawa, Ontario
Welcome to 245 Keltie Private! A bright and spacious upper-level condo offering a stylish open-concept layout. This home features two generously sized bedrooms plus a versatile den, a full four-piece bathroom with a relaxing soaker tub, hardwood flooring, and recently painted throughout. On the main level, you'll enjoy a modern kitchen with a breakfast bar, tile backsplash, and stainless steel appliances. The open living and dining area is perfect for entertaining, while the bonus den with its own balcony makes an ideal home office or cozy TV room. A convenient two-piece bathroom completes this level. Upstairs, the primary bedroom boasts a large private balcony with a serene view of mature trees, a walk-in closet with built-in organizers, and direct access to the spa-like full bathroom. The second bedroom is bright and comfortable, perfect for family or guests. Additional features include in-unit laundry, central air conditioning, and a dedicated parking space. Located close to public transit, shopping, schools, and parks, this home offers both comfort and convenience. Immediate possession available. Some photos have been digitally staged. (id:49063)
601 - 3105 Carling Avenue
Ottawa, Ontario
Welcome to Commodores Quay in Ottawa. This redesigned customized condo which was formerly a three-bedroom layout, offers more space for the chef's kitchen and two spacious bedrooms. Upon entry, the marble-floored foyer sets a tone of sophistication and quality. It includes hardwood flooring throughout the living and dining room areas as well as two full bathrooms, one being a 4 piece ensuite from the primary bedroom, with a soaker tub and walk-in shower. The larger kitchen features high-end Subzero and Miele appliances, Corian countertops, and generous storage, making it ideal for both everyday living and entertaining. Natural light fills the open living areas, enhancing the home's bright and inviting atmosphere. The private east-facing balcony offers stunning views of the Gatineau Hills and the river, providing a serene setting for morning coffee or relaxation. Two underground parking spaces for convenience, especially during the winter months. This property's location offers exceptional convenience, just moments from Bayshore Shopping Center, Britannia Beach, the Nepean Sailing Club and bike paths. Experience luxury living in this condo, with a live-in superintendent, access to a saltwater pool, sauna, gym, party room, visitor parking and more. Where elegance and functionality effortlessly combine. (id:49063)
409 - 1025 Grenon Avenue
Ottawa, Ontario
Welcome to the sought-after Debussy model offering 2 bedrooms, 2 bathrooms, a solarium, and a thoughtful layout designed for comfort and functionality. Perfectly located near shopping, groceries, public transit, Britannia Beach, and the NCCs scenic walking and cycling pathways, this home delivers both convenience and lifestyle. The generous kitchen offers abundant storage and workspace, while the open-concept living and dining rooms create an inviting space for daily living and entertaining. The light-filled solarium is ideal for a home office, reading nook, or year-round enjoyment. The spacious primary bedroom includes a walk-through closet and a private ensuite with tub/shower. The second bedroom perfect as a guest room or den is steps from the main bathroom featuring a stand-up shower. Enjoy the ease of an underground parking space and a dedicated storage locker. The building's impressive amenities and meticulously maintained grounds include a recreation room, fitness centre, outdoor pool, rooftop terrace, sauna and whirlpool, tennis courts, and a squash court offering a true resort-style living experience. This is your chance to own a versatile, well-maintained condo in one of Ottawas most connected areas perfect for professionals, down sizers, or those seeking low-maintenance living without sacrificing space or amenities. All outside construction and window replacement work has been completed for this unit. All building construction is scheduled to be completed by early 2026. All assessments have already been paid by the sellers (i.e. there is no outstanding or foreseen assessments). The unit is currently rented and the tenants will be leaving mid-November. (id:49063)
202 - 309 Cumberland Street
Ottawa, Ontario
Exceptional value is to be found in this well laid out 2 bedroom condo in the heart of the Byward Market. Huge primary bedroom with 3PC ensuite, secondary bedroom (or home office), 4PC main bath, and in-suite laundry make up one half of the unit. The main living area offers plenty of entertaining space with a stylish, updated kitchen (stainless steel appliances, granite countertops and under cabinet lighting), dining room and living room that opens onto a cozy balcony. The unit faces west, filling the condo with plenty of natural light. One parking space and a storage locker is included, making this a rare find at this price point. (id:49063)
3554 Vaughan Side Road
Ottawa, Ontario
Welcome to 3554 Vaughan Side Road. A cherished, one-owner custom-built home, ready to be enjoyed by its next family. Tucked away on 40 acres, a serene picturesque, tree-lined laneway guides you to the inviting red-brick & vinyl-clad home. Natural landscaping, flagstone walkways, and perennial gardens set the tone, while the covered front porch opens to a spacious, marble-tiled foyer. Rich cherry hardwood floors span much of the main level. Formal living room showcases custom trim work, double-sided propane fireplace and charming window seat overlooking the backyard. Equally elegant dining room features 9 foot doors opening onto the rear deck, as well as custom built-in cabinetry. The kitchen is a showstopper, renovated in 2011 it has Mexican-clay tile flooring, stainless steel appliances and a farmhouse sink positioned before a wall of windows framing the great outdoors. Just beyond, a warm and inviting family room centers around a Vermont Castings propane stove and opens to a 3-season sunroom. A powder room completes the main floor. An elegant curved staircase leads to the second level. On one side, the oversized primary suite offers tranquil views, two closets, and an ensuite retreat with a jacuzzi soaking tub and walk-in shower. On the opposite side, additional bedrooms with generous closets and whimsical storage nooks in the eaves share a full bathroom with a stackable washer/dryer. The lower level hosts a private in-law suite with its own entrance, bright living room with propane fireplace, fully equipped kitchen, spacious bedroom, and private bathroom, it offers comfort and independence, while maintaining easy access to the main home. The basement also provides abundant storage space and houses the utility room with furnace, water treatment system, and more. Outside, a detached double garage includes a large loft for storage or hobbies. With 40 acres to roam, explore, and play, this property is a dream for children, gardeners, and nature enthusiasts alike. (id:49063)
17 - 3415 Uplands Drive
Ottawa, Ontario
Welcome Home! Looking to not deal with lawn care? Good-sized BALCONY. This 3-bedroom, 2-full Bathroom home, is nestled in the heart of Hunt club, Windsor Park Village community. The semi open-concept floor plan of the upper level floor ensures a fluid transition from the living area to the dining space, kitchen, creating an inviting atmosphere. The kitchen is a chef's delight, reserved and equipped with stainless steel appliances, sleek countertop, and ample cabinetry, promising both style and efficiency. Upstairs, the bedrooms serve as private retreats, each generously sized and adorned with carpets wall to wall, providing calmness. Wait till you see the bedroom with a skylight roof. Street transit stop is about 2 min walk away. Rail transit about 7 km away. This location presents a blend of urban convenience, with proximity to shopping centers. Public and private schools are nearby. Easy access to the Airport. This home is a perfect amalgamation of comfort and city living, not just a residence, but a lifestyle choice. A great opportunity to express your interior creativity. Make this lovely home yours. Book your appointment today. (id:49063)
754 Forest Park Road
Laurentian Valley, Ontario
This is your chance to own a charming and peaceful 3-season waterfront retreat nestled along the beautiful shores of the Ottawa River. This unique property features three standalone cottages sharing 132 feet of private sandy beach, offering an ideal mix of personal enjoyment and rental income potential. Cottage 1 is the spacious owner's cottage, designed for comfort and relaxation. It features an open-concept layout with bright living, dining, and kitchen areas, three bedrooms, and a four-piece bathroom with a free-standing tub. The enclosed backyard provides privacy and a safe space for children or pets. Sleeping up to ten people, it's perfect for hosting family or enjoying your own escape. Cottages 2 and 3 are fully furnished, rental-ready units. Each has an open-concept design with two bedrooms and a three-piece bathroom with shower, toilet, and sink. Cottage 2 sleeps up to six guests, while Cottage 3 accommodates up to eight. Both are equipped with full kitchens, air conditioning, WiFi, BBQs, firepits, and outdoor seating areas for a comfortable guest experience. The property includes shared amenities such as a seasonal dock, outdoor showers, and flush toilets. Surrounded by mature trees and natural beauty, the retreat offers a serene setting with hiking trails just across the street and at the end of the road. Guests and owners will also enjoy proximity to a local store, wine and beer tours, golf, and parks. This family-friendly, non-smoking property offers comfort and versatility, with strong potential to upgrade the cottages for four-season use, expanding personal enjoyment and rental opportunities. Whether you're seeking a peaceful family getaway, a flexible multi-unit rental, or a future year-round residence, this rare island retreat offers outstanding potential. Live in the owner's cottage while generating income from the other two, or convert all three into income-producing units - the choice is yours! (id:49063)
300 - 500 Lacolle Way
Ottawa, Ontario
Great office space approx 1249 sqft in the heart of Orleans! This unit is located in a newer A class building. It features a bright and open formal reception area, 3 spacious offices , a large storage rm, in unit kitchenet and 2 in unit bath rms. This space also comes with 4 assigned parking included in the price. CAM charge includes all utilities (heat, hydro, water), snow removal, garbage and more!! This building is right off of the 174 highway and is close to all amenities including Orleans mall, park and ride, future LRT hub and much more. Current tenants in the building include Dental office, Lawyer office and Media company. (id:49063)

