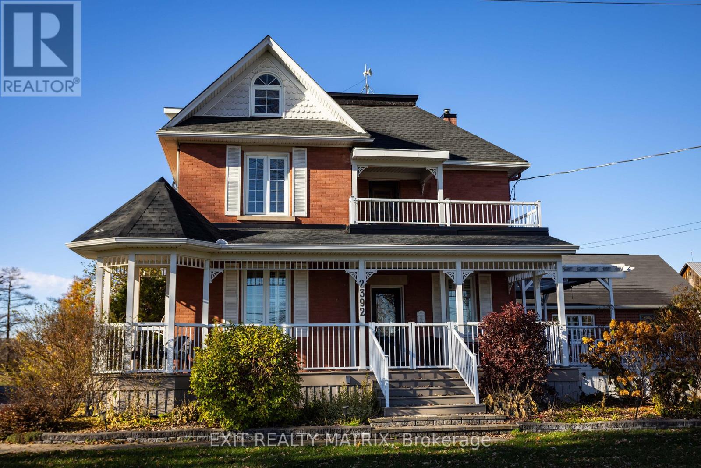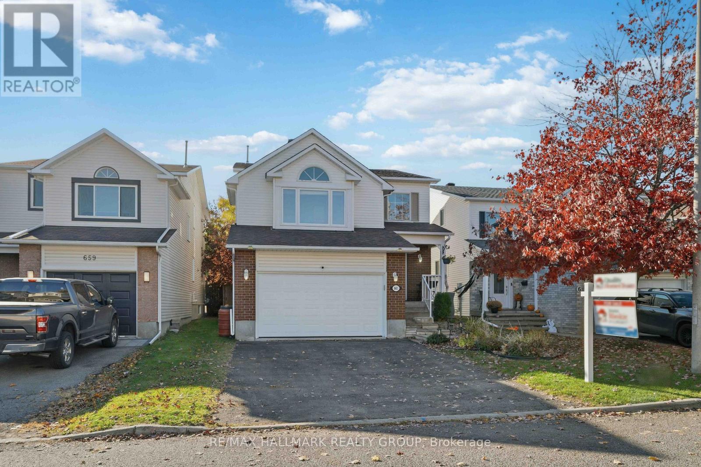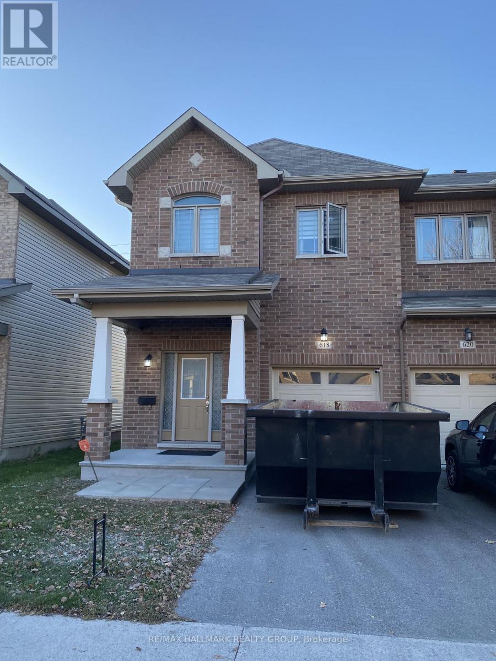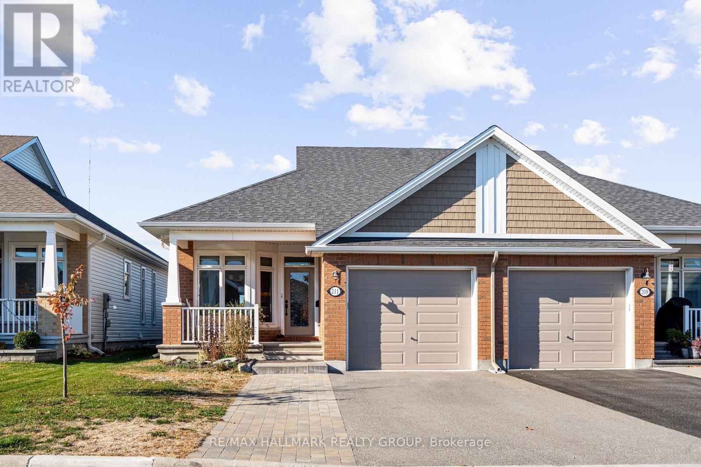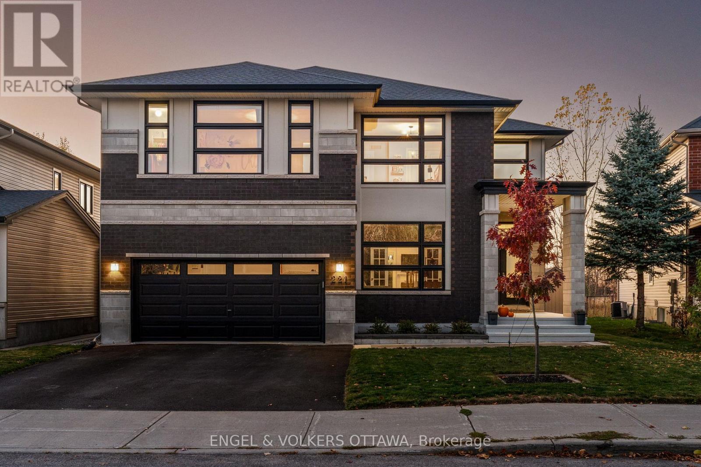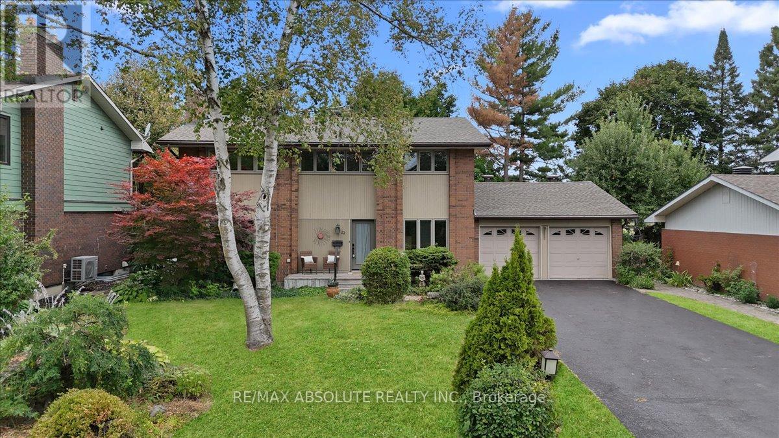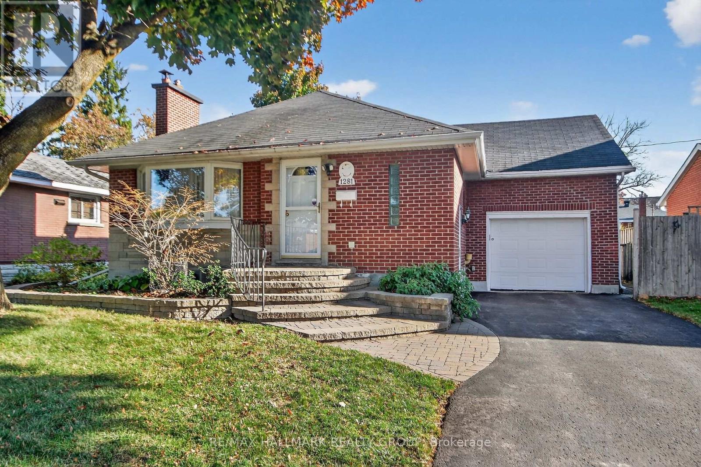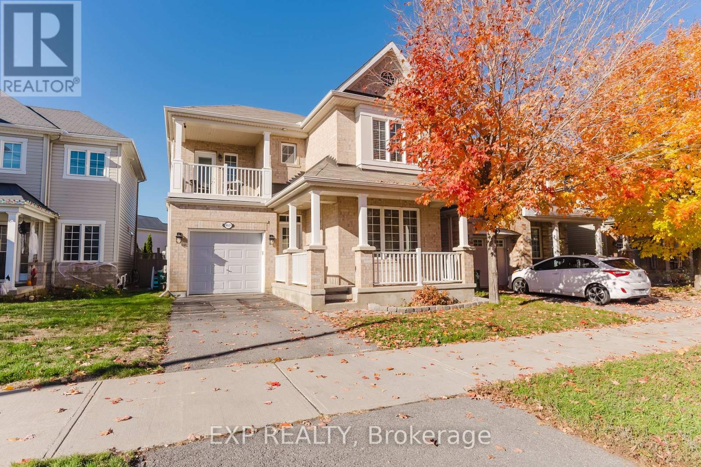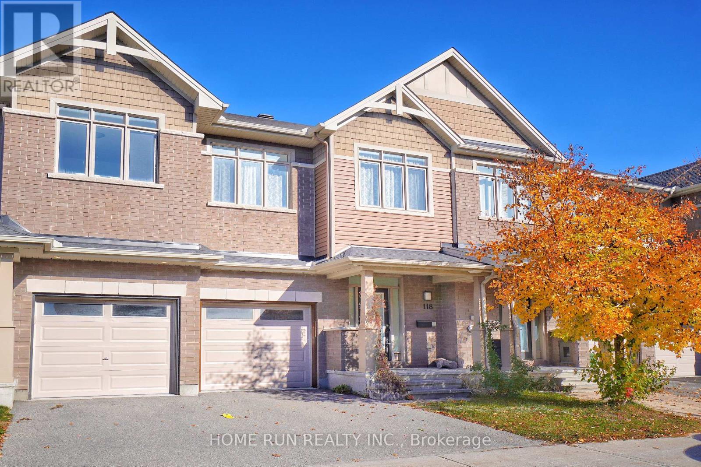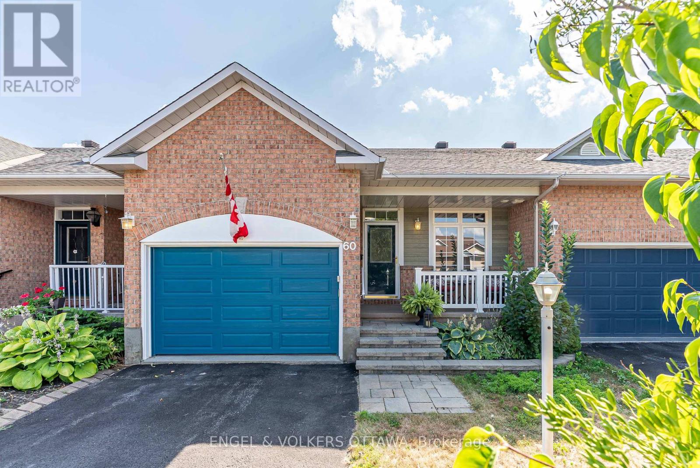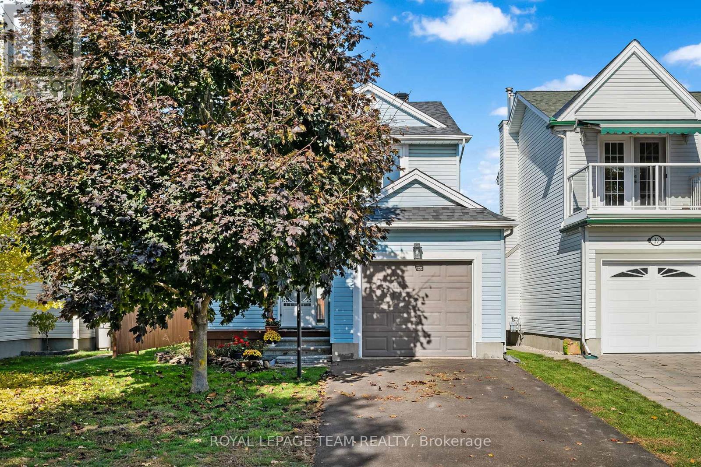2392 8th Line Road
Ottawa, Ontario
2392 8th Line Rd, a rare estate in the heart of Metcalfe, just 30 minutes from downtown Ottawa. This beautiful century home offers the perfect blend of timeless character, modern updates, and incredible space-ideal for multigenerational living, working from home, or creating rental income. With 3 floors of above-ground living space plus a fully finished basement, this versatile property features 9 bedrooms and 4 full bathrooms, including a 7-bedroom main residence and a detached 2-bedroom apartment above the garage-ideal for in-laws, guests, or tenants. The 100-year-old original home blends seamlessly with a thoughtfully designed addition. Step into a spacious foyer that opens into elegant formal living and dining rooms. At the heart of the home is a chef-inspired kitchen with ceiling-height cabinetry, built-in ovens, bar fridge, clever appliance storage, and a centre island with seating and induction cooktop. A cozy family room with a fireplace leads to a bright sunroom with access to the backyard. The main-floor primary suite offers barrier-free living, a walk-in closet with custom built-ins, and a private 3-piece ensuite. An office and full bath with laundry complete the main level. Upstairs, you'll find 6 more bedrooms over 2 floors, plus office/hobby space. The finished basement offers 2 more bedrooms, a large rec area, and space for a home gym. Outside, enjoy your private backyard oasis with a professionally landscaped yard featuring perennials, mature shrubs and trees, a vegetable garden, a tranquil water feature, and an above-ground pool. Entertain or relax on large decks wrapping three sides of the home, surrounded by nature and privacy. The oversized detached garage includes a workshop and a self-contained 2-bedroom apartment above. A new roof and extensive updates make this home truly move-in ready. Located minutes from shops, parks, and schools in Metcalfe, with easy access to Greely, Russell, and Ottawa. This is more than a home-it's a lifestyle. (id:49063)
661 Arc En Ciel Street
Ottawa, Ontario
Welcome to 661 Arc En Ciel Street, a beautiful single-family home perfectly located in the heart of Fallingbrook. This spacious 3+1 bedroom home offers a warm, family-friendly layout with a sought-after bonus family room above the garage - the ideal spot for movie nights or a bright play area. The main level features a welcoming foyer, a well-appointed kitchen with ample cabinetry and counter space, newer appliances included a double stove, updated backsplash and eat-in area, a cozy living with wood-burning fireplace, a spacious dining area, and a walk-in pantry (which can also be converted back into laundry facilities). Upstairs, you'll find three generous bedrooms, including a comfortable primary suite with plenty of natural light, walk-in closet and private ensuite. An additional full bathroom completes the upper level. The finished lower level offers an additional bedroom or home office - perfect for guests, teens, or working from home. Laundry and tons of storage can also be found in the basement. Step outside to a private backyard ideal for entertaining or relaxing after a long day. Located in a quiet, established neighbourhood close to parks, schools, shopping, and transit, this home truly combines comfort, space, and convenience. (id:49063)
618 Via Campanale Avenue
Ottawa, Ontario
Welcome to this beautifully maintained end unit town that combines convenience, space, and style. Perfectly situated just steps from public transit and within close proximity to top-rated schools, this home offers the ideal setting for families and professionals alike. Spacious open-concept living and dining areas featuring hardwood floors are perfect for entertaining. Modern kitchen with ample cabinetry and prep space. Huge finished rec room area is ideal for a home gym, media room or play area. Convenient second floor laundry makes life just that much easier. Freshly painted and carpets cleaned...it's ready for a new owner! Generously sized bedrooms including a primary suite with ensuite bath. Neighbourhood shops just across the street create an urban feel, yet no back neighbours and a huge back yard provide a private atmosphere. (id:49063)
211 Maygrass
Ottawa, Ontario
OPEN HOUSE SUNDAY NOVEMBER 2, 2:00 - 4:00 pm. Tucked on a quiet street in the adult lifestyle community cul-de-sac of Edenwylde, this Tamarack-built bungalow semi (2020) combines comfort, quality, and thoughtful design. From the inviting front porch to the bright open interior, every space has been carefully planned to make daily living both easy and enjoyable. Inside, you'll find an open-concept layout filled with natural light, wide-plank hardwood floors, and soft, neutral finishes. The custom kitchen, complete with quartz countertops, sleek cabinetry, and more than $60,000 in builder upgrades, is the heart of the home. A large island with pendant lighting opens to the dining and living areas, where an electric fireplace creates a cozy spot to relax or gather with friends. The primary bedroom offers a peaceful retreat with its own en-suite bath, while the fully finished lower level adds plenty of flexible living space, including a second bedroom, full bathroom, laundry room, and two large storage areas-perfect for guests or hobbies. Step outside to a private, fenced backyard featuring a 12x12 hardtop gazebo on a stone patio-ideal for summer dinners or quiet mornings with coffee. The home also includes six stainless-steel appliances, a gas line for the stove and BBQ, central air, humidifier, Skybell door camera, garage door opener with remotes, and hot/cold water lines at the rear. An oversized single garage and driveway offer extra convenience. Living in Edenwylde means joining a friendly, active community with a clubhouse that hosts fitness classes, games nights, crafts, and social events-all for about $300 per year.A beautiful, move-in-ready home that brings together community, comfort, and a touch of style. (id:49063)
221 Cooks Mill Crescent
Ottawa, Ontario
Welcome to 221 Cooks Mill Crescent, an elegant Urbandale "Newberry Park" model offering just under 3,200 sq. ft. above grade on an upgraded 50-ft lot with no rear neighbours. This 5-bedroom, 4-bath home (including a finished basement with a fifth bedroom and full bath) blends luxury and efficiency with Bosche appliances, (Samsung Fridge) granite counters, and custom cabinetry. Enjoy 9-ft ceilings on the mail level with nearly 18 foot ceilings in the living room, hardwood flooring, and a bright open layout centered around a gas fireplace. Upstairs, the primary suite features a spa-inspired ensuite with a soaker tub and glass shower. Built to Urbandale's exceptional standards, including triple-glazed windows, high-efficiency furnace, HRV, and R-rated insulation for lasting comfort. A rare offering - modern craftsmanship and total privacy in sought-after Riverside South. (id:49063)
22 Banting Crescent
Ottawa, Ontario
NO REAR NEIGHBOURS! This home has been cared for & updated by the same family for over 40 years! Pride of ownership prevails! LITERALLY a hop, skip & a jump to Roland Michener Public School, NO roads to cross to get to school! The lot has stunning mature trees and gorgeous perennial gardens; a magical setting all year round, right in your very own backyard! Beaverbrook is one of the prettiest communities in Ottawa! Bike, walk & cross-country ski paths at your doorstep! An incredible lifestyle awaits! FULL brick exterior (they don't make them today like they used to! & a 65 foot frontage). The main floor office, formal living & dining have STUNNING floor to ceiling windows -- all NEW! Each room flows seamlessly from one to another. Updated kitchen offers a large window that looks out onto the backyard, LOTS of shaker-style cabinets, crown molding, a wall pantry, PLUS granite countertops. Main floor laundry. The landing on the second floor is flooded with natural light! The good-sized primary bedroom has a WALL of closets (equal amount of space to a large walk-in closet) & 4-piece ensuite. 3 additional good-sized bedrooms, plus main bath complete the bright second level. Unspoiled lower level! Freshly poured garage floor in the oversized 2 car garage! Furnace, AC & hot water tank 2017, Roof 2015, Windows 2018 (id:49063)
1281 Erindale Drive
Ottawa, Ontario
*OPEN HOUSE: Sunday, November 2nd, 2:00-4:00 PM* Rare opportunity in the desirable community of Copeland Park, just minutes from shopping, Algonquin College, public transit, and quick access to Highway 417. This detached 3-bedroom home sits on a 52 x 102 ft lot and showcases timeless brick construction accented with stone and vinyl. The main level features hardwood floors and a bright kitchen with maple cabinetry, granite counters, and tiled backsplash. It also offers two well-sized bedrooms, one with a sliding door walkout to the backyard deck, and a 3-piece bathroom with tiled floors and shower. The upper half level includes a spacious third bedroom with an abundance of closet space. The lower level offers excellent income potential or multigenerational living, with a convenient side door entrance providing direct access. The fully fenced backyard is well maintained, complete with landscaped areas, a flower bed, and a large shed. Parking for up to three vehicles, including an attached garage with rear door access to the backyard. This home is equipped with a Generac home generator for a peace of mind. Whether you're looking to move in, rent out, or invest long-term, this home offers tremendous value for families and investors in one of Ottawa's most central and connected communities. (id:49063)
1821 Maple Grove Road
Ottawa, Ontario
Welcome to this beautifully maintained, detached home in the highly sought-after Fairwinds community of Stittsville. This stunning property boasts 4 bedrooms and 2.5 bathrooms, a office on the main floor, It offers spacious and stylish living for families or those who appreciate both comfort and convenience. Step inside to a beautiful engineered hardwood floors throughout the main and second levels. The well-designed kitchen is a chef's delight, featuring ample cabinetry, and stainless steel appliances. The kitchen flows into the living room, where you'll enjoy evenings by the gas fireplace. The primary bedroom offers a private retreat with a walk-in closet and ensuite bath. The unfinished basement has pre-ran electrical for pot lights and outlets along with a partially finished washroom for you to complete with the finishes to your liking. Step outside to your private oasis a gorgeous, fully fenced yard featuring a large composite deck with a gazebo. This home is a rare find in Fairwinds, Conveniently located between all that Kanata and Stittsville provide, and within minutes of all the shopping, restaurants and services on Hazeldean Rd. Don't miss out on the opportunity to live in this amazing neighborhood. Open House 2PM - 4PM onSaturday Nov 1 and Sunday Nov 2 (id:49063)
1767 Bonaventure Terrace
Ottawa, Ontario
This charming home features three spacious bedrooms and beautifully upgraded bathrooms. The open-concept kitchen is ready for your personal touch, while the rest of the home has been freshly painted, with brand-new carpeting on the stairs. Nestled on a private lot measuring 40 feet wide by 150 feet deep, the property boasts a fabulous in-ground pool, the centrepiece of a serene backyard oasis. The pool liner and filter were replaced in 2022, Retro LED new light in the pool that changes colours with a wireless remote ( those are $500 each There are 2 lights), and a new pump was installed in 2023. A second shed was also added in 2023. With no rear neighbours, the backyard offers complete privacy. Imagine spending summer days lounging in the sun, hosting poolside gatherings, or simply enjoying a refreshing swim in your own private retreat. Located on a quiet street, this home offers the perfect blend of comfort and tranquillity. It's within walking distance to English and French schools, parks, and recreation areas, and less than 3 kilometres from Place d'Orléans Shopping Centre and grocery stores. Plus, it's conveniently close to the future LRT. The house was professionally painted on October 25. The carpet on the stairs is brand new. In-ground pool was installed in 2005Furnace, AC, and HWT are 2025 and are leased to own. Roof 2011. The pool liner and the swimming pool filter are new; they were installed in 2022 and a new pump was installed in 2023. Also, a new second shed in 2023. Retro LED new light in the pool that changes colours with a wireless remote ( those are $500 each There are 2 lights). The pool has already been winterized. Room measurements are approximate; buyer to verify it. Wonderful place for your family to call home! (id:49063)
118 Overberg Way
Ottawa, Ontario
Sophisticated and Quality-built Townhome ideally located in Kanata South desirable Emerald Meadows community. Located just a 5-minute walk from Shopping Centre, with Walmart, Bank and LCBO. And a quick 3-minute drive to Superstore and Metro. This home is Loaded with upgrades and move-in-ready. Offers Hardwood Floors, Pot Lights throughout, modern light fixtures, creating a sleek and inviting atmosphere. Features 3 bedrooms, 3 bathrooms and a fully finished lower level, blending functionality with comfort and style. Beginning with the charming exterior includes a covered front porch that leads into a welcoming foyer. The open-concept living and dining area comes with wall of large windows, making the space bright and airy, perfect for both daily living and entertainment. The modern kitchen is equipped with granite countertops, stainless steel appliances, upgraded cabinetry, a large center island with breakfast bar. Offering both practicality and a warm, family-friendly feel. Upper level has three generously sized bedrooms. The spacious primary suite includes a massive walk-in closet and a private ensuite. The fully finished lower level includes a laundry area and provides plenty of room for storage, accommodating growing families or busy lifestyles. Fully Fenced in backyard to ensure privacy. Short walk from multiple parks, Trans-Canada Trail, public transit and with quick access to shopping and all daily amenities. Also within the catchment of top-ranking schools, including All Saints HS and A.Y. Jackson SS. An exceptional opportunity in one of Kanatas most desirable neighborhoods, perfect for professionals, young families, or first-time buyers seeking style, comfort, and convenience. (id:49063)
60 Sable Run Drive
Ottawa, Ontario
Welcome to this sought after bungalow community where lifestyle meets low maintenance living. Built by Holitzner, this quality home showcases timeless craftsmanship and a thoughtful layout designed for everyday comfort.Start your morning with coffee on the charming front porch or unwind in the evening with a glass of wine. Inside, soaring ceilings, a spacious entryway, and abundant natural light create an inviting atmosphere. The open concept kitchen connects seamlessly to the dining and living areas, making it ideal for both casual living and entertaining. A cozy natural gas fireplace anchors the living room, while patio doors extend the space to a sunny back deck with a retractable awning that provides shade on warm summer days.Both the front and back yards are equipped with an inground sprinkler system, ensuring effortless upkeep and consistent curb appeal. The primary suite includes a walk in closet and a private ensuite with a walk in shower. A versatile second bedroom currently serves as a home office but can easily accommodate a queen sized bed. Convenient main floor laundry, a private driveway, and an oversized garage add to the comfort and ease of daily living.This community offers more than just a home, it offers a lifestyle. Parks, public transit, and shopping are all close by, making it easy to enjoy morning walks in nearby green spaces, quick access to transit, and all the essentials just minutes from your door. (id:49063)
32 Peacock Crescent S
Ottawa, Ontario
Welcome to 32 Peacock Cres, a beautifully maintained home nestled on a private , family friendly crescent, showcasing 32 years of pride of ownership. This inviting property features 3 generously sized bedrooms, new hardwood flooring on main floor & new luxury vinyl in kitchen and powder room & entry way. Enjoy brand new carpeting , roof(2024) , a fully fenced backyard perfect for entertaining. The unfinished basement offers endless potential & awaits your personal touch to create the space you envision. Ideally located within walking distance to elementary schools, splash pads, Coscto and other nearby amenities, this home combines comfort, convenience & care. Don't miss to the opportunity to make this well-loved home yours.***some photos virtually staged (id:49063)

