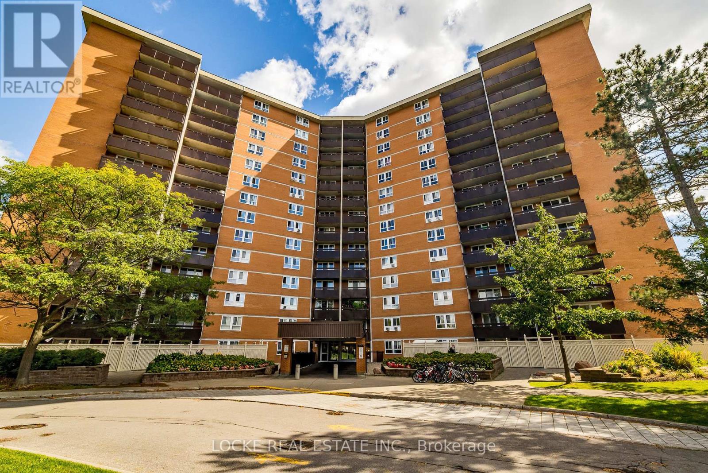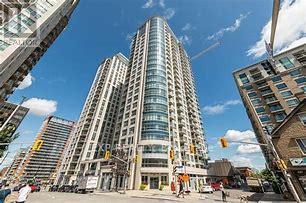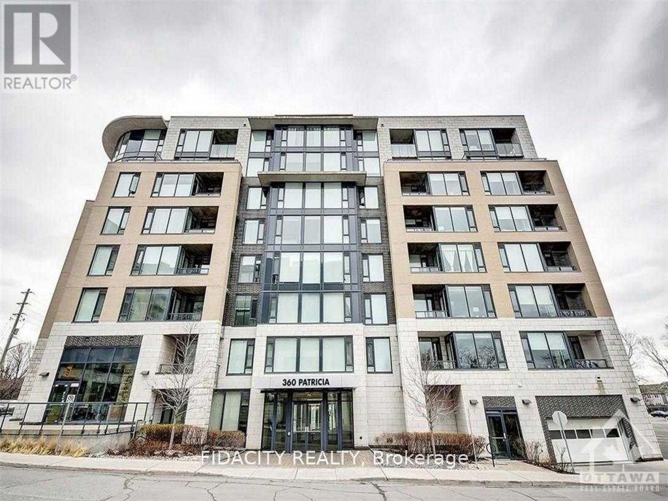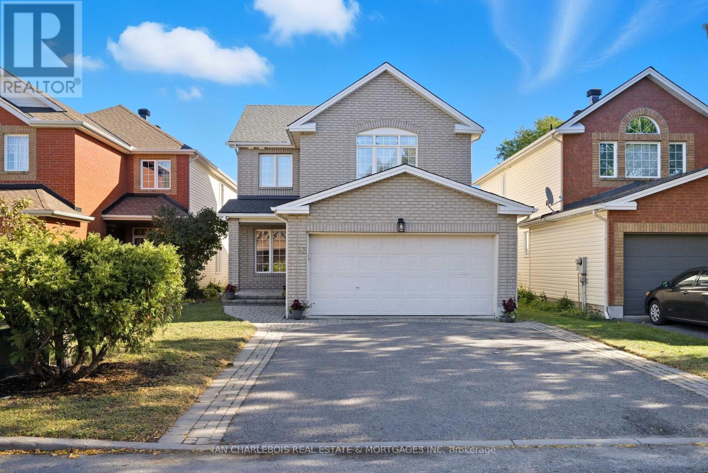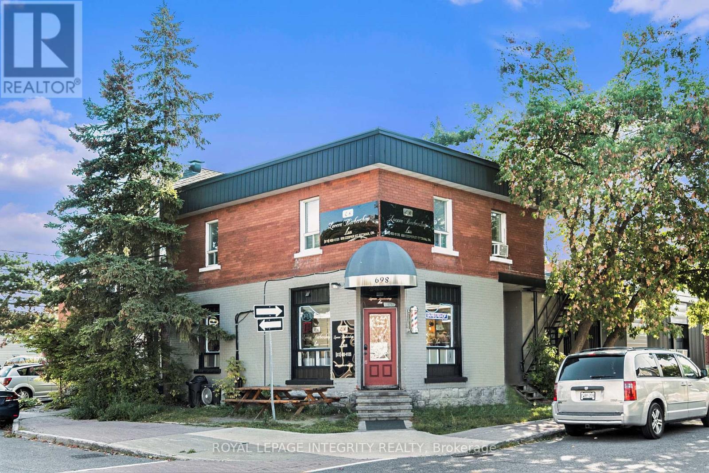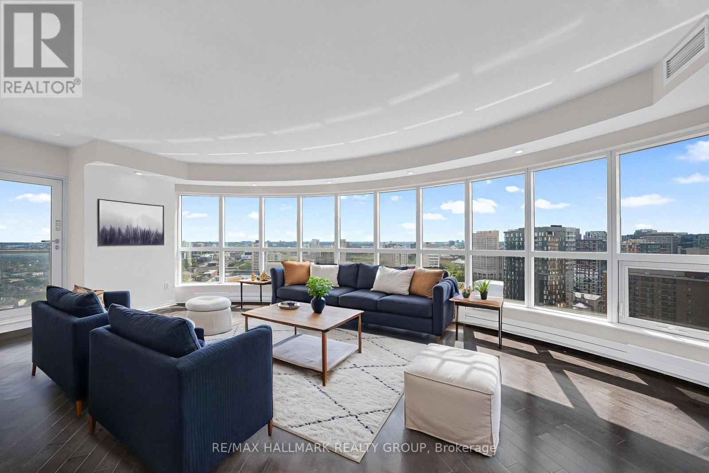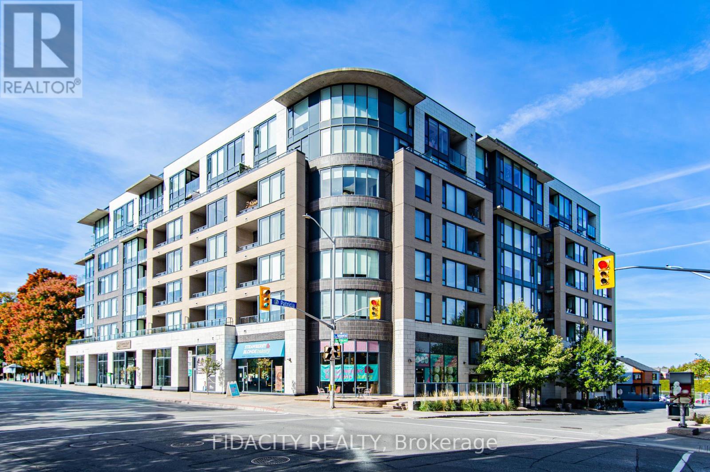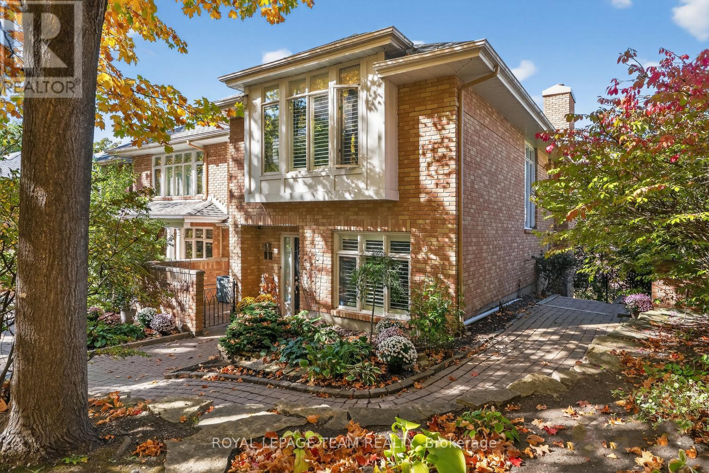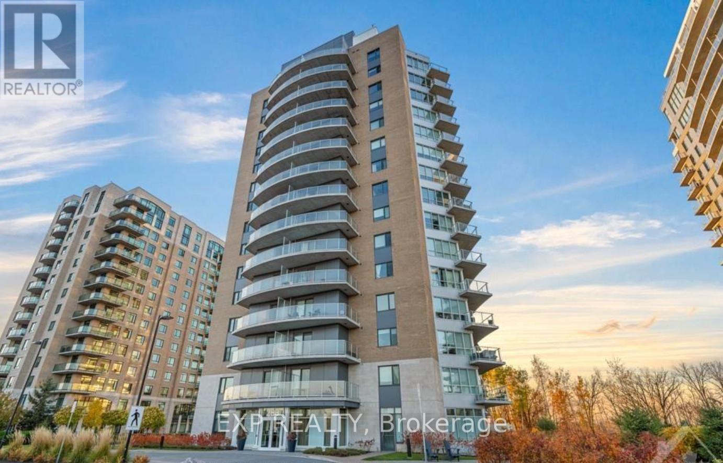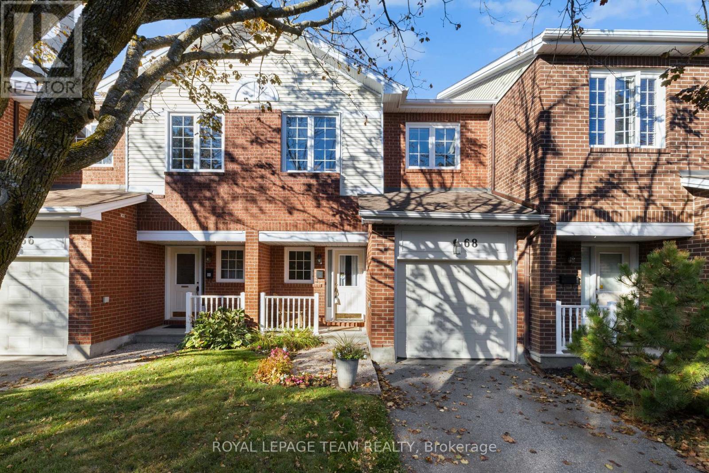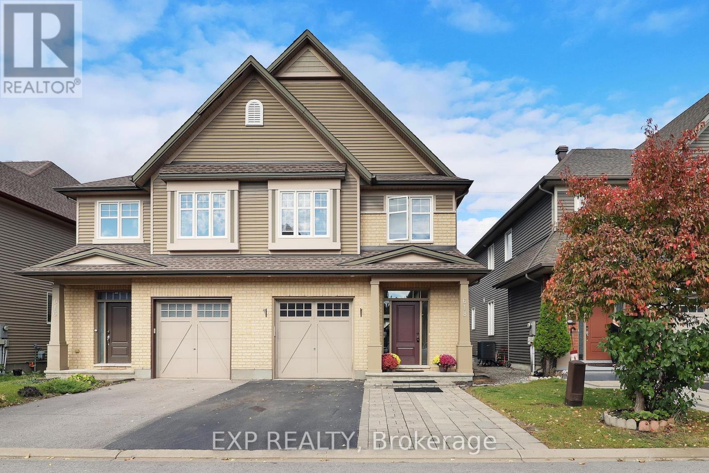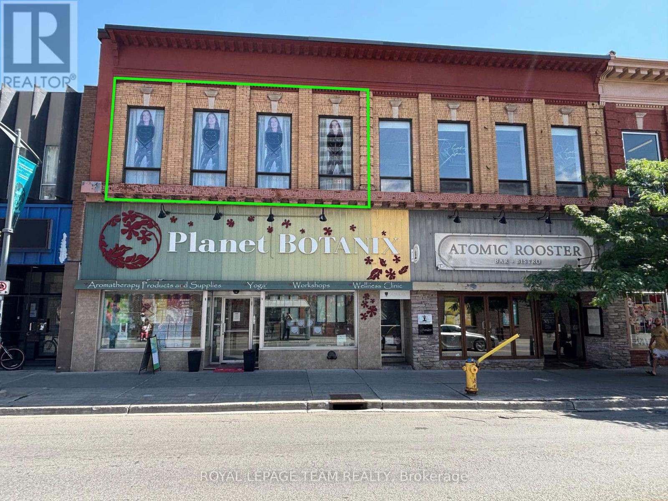918 - 2020 Jasmine Crescent
Ottawa, Ontario
Welcome to this charming, south-facing 2-bed, 1-bath condo on the 9th floor, offering incredible value! Step out onto the spacious balcony and take in the views of mature trees. This bright and airy unit features vinyl flooring throughout and a renovated kitchen with ample cabinet space. Both bedrooms are generously sized, complete with roomy closets for all your storage needs. The unit also boasts an additional large storage room in the hallway equipped with built-in shelving for ultimate organization. The bathroom is both functional and spacious, offering plenty of storage options. Parking space is also included. This well-maintained building includes an indoor pool, sauna, exercise room, party room, tennis court, and more. Ideally located just steps away from public transit, Costco, a movie theatre, shopping, restaurants, and nearby greenspace, perfect for a relaxing walk. This condo is the perfect entry point into the market. Don't miss out on this fantastic opportunity! (id:49063)
2308 - 195 Besserer Street
Ottawa, Ontario
Experience urban living at its finest in this stylish studio apartments located just steps from the ByWard Market and LRT. Ideally situated near Parliament Hill, Rideau Centre, Ottawa University, premier shopping, dining, nightlife, and more this unit offers the ultimate downtown lifestyle. Perfect for young professionals or savvy investors, this well-appointed studio features hardwood flooring and luxury tile throughout. Enjoy an upgraded kitchen and bathroom with granite countertops, stainless steel appliances, In-unit laundry & storage locker included. The building offers top amenities, including a 24-hour concierge/security, an indoor pool, a fully equipped gym, and a stylish party room. Located just steps from Ottawa U, ByWard Market, Rideau Centre, and public transit, with shopping, dining, and entertainment at your doorstep. Don't miss this opportunity to own a prime piece of downtown Ottawa! (id:49063)
107 - 360 Patricia Avenue
Ottawa, Ontario
Welcome to 360 Patricia Ave Unit 107!! This modern 1 Bed and 1 Bath condo you've been waiting for at the ever popular Westboro area. Featuring an open concept living space, stunning kitchen, 3-pc bathroom and hardwood flooring throughout. Bedroom with sliding doors opens onto the main living space and overlooks interior courtyard. Floor-to-ceiling windows offer plenty of sunlight, and a large balcony to the outdoor courtyard with a heck of a view! Enjoy the Westboro lifestyle and walk to everything - restaurants, shops, public transit and more! Amenities include a massive rooftop terrace with BBQs, exercise room, party room & theatre room. (id:49063)
42 Bellingham Place
Ottawa, Ontario
Welcome to this bright and impeccably maintained home offering a functional layout, thoughtful upgrades, and a deep 122-foot fully fenced yard for unmatched privacy. The main level features hardwood floors, a tiled foyer, and a family room with a cozy gas fireplace. The eat-in kitchen is equipped with ample cabinetry and counter space, with large windows throughout bringing in abundant natural light. The upper level includes a spacious primary suite with walk-in closet and luxurious soaker tub, along with two additional well-sized bedrooms and a full bathroom.The fully finished basement adds excellent versatility with a rec room, wet bar, a fourth bedroom, and a full 4-piece bathideal for guests, extended family, or additional living space. Recent updates include a newer roof, furnace, and A/C (all under 5 years old) offering peace of mind and efficiency. Additional features include a main-floor laundry room, ceiling fan, window blinds, drapery tracks, all existing lighting fixtures, an external natural gas BBQ hookup, and a security system installed. The deep backyard is perfect for families or entertaining, offering both space and privacy. Move-in ready and located in a quiet, family-friendly neighbourhood close to schools, parks, public transit, shopping, and the airport this property delivers exceptional value and comfort in one of the city's most accessible areas. Dont miss this opportunity! (id:49063)
3 - 115 Percy Street
Ottawa, Ontario
Looking for an updated 3-bedroom apartment in the heart of Centretown? Take a look at this fully renovated main floor unit that is just one street over from Somerset. The kitchen has been updated with stainless steel appliances and a stylish tile backsplash, while the main areas feature pot-lights for a bright and modern feel. All three bedrooms offer a comfortable retreat for rest and relaxation. The 3-piece bathroom is modern with a glass shower. Located in one of Ottawa's most desirable neighbourhoods, this apartment is perfect for those who want to be close to the city's vibrant social scene. Take a walk down Somerset and explore the many shops, cafes, and restaurants. Outdoor enthusiasts will love the proximity to the Rideau Canal, which is just a few blocks away. Don't miss out! (id:49063)
2501 - 195 Besserer Street
Ottawa, Ontario
Luxury TWO bedrooms condo, South & West Exposure with non-obstruct panorama view in the heart of Downtown with sufficient sunlight! This 2 bedroom & 2 bathrooms plus den unit offers 1280sf, in this Luxury 28 storey tinted glass tower Prestigious Claridge Plaza(4). Private Balcony, Granite Counter tops & Appliances with In-Unit Laundry, Huge Floor-to-ceiling Curved window, two separate bedrooms all with its own bathroom, Spacious living space makes the difference. Breakfast beside kitchen with views of Parliament hill. One premium heated underground parking with large locker behind included, Heat and A/C are also included. Indoor salt water pool, sauna, fitness facilities, lounge, large landscaped terrace, party room grand lobby with 24-hour concierge & Security service! Walk to Parliament, Byward Market, University of Ottawa, Rideau Centre, NAC, Art Galleries, Fine Dinning, Canal & specialty shops, and good schools for kids! Pictures are from the previous listing. (id:49063)
109 - 111 Richmond Road
Ottawa, Ontario
111 Richmond Rd - 8271 Sq ft of retail space - currently separated into 6 bays. Currently 4 Bays are rented to Strawberry Blonde, Cooper Alley, BetterU Fitness and Gallery Elder. Please contact Mike Scerbo for Rent rolls . (id:49063)
19 Bittern Court
Ottawa, Ontario
Set along a quiet, tree-lined court in Rockcliffe Park, 19 Bittern Court is a home of quiet sophistication where classic architecture, natural light, and cultivated tranquility converge. Steps from MacKay Lake, conservation area and the pond beyond, this elegant end-unit offers privacy, proportion, and timeless design. A sweeping circular staircase, stained-glass details, hardwood floors, and a wood-burning fireplace set a tone of understated grace. The main floor office provides calm versatility, while the dining room opens to a large covered terrace surrounded by treetops perfect for morning coffee or candlelit evenings.The bright kitchen blends pale cabinetry with granite counters; upstairs, three serene bedrooms include a tranquil primary suite with walk-in closet and ensuite bath.With beautifully maintained grounds and easy access to Beechwood Village, MacKay Lake trails, and good schools, 19 Bittern Court embodies impeccable luxury in Ottawas most distinguished enclave. (id:49063)
607 - 200 Inlet Private
Ottawa, Ontario
Discover upscale living at Petrie's Landing with a stunning and serene view of the Ottawa River! This one bedroom suite features an open-concept layout featuring a bright living/dining area, beautiful dark hardwood floors throughout, large windows flooding the space with natural light, a spacious bedroom with your own private balcony overlooking the water and comes with a storage locker & underground parking. The modern kitchen offers stainless steel appliances, quartz countertops, a breakfast bar and plenty of cabinet space. The large bathroom offers relaxation with a bathtub/shower and in-unit laundry. Residents enjoy access to the luxurious amenities such as a rooftop pool and terrace with breathtaking views of the Gatineau Hill, hot tub, party room perfect for entertaining and fitness centre. This condo is conveniently located off the highway, with nearby shopping, recreation, walking trails, & future LRT access. Don't miss this opportunity, book a showing today! (id:49063)
31 - 68 Grandcourt Drive
Ottawa, Ontario
Meticulously maintained 3 bedroom, 2.5 bathroom Minto built Abbeydale townhome in a choice location just steps to Centrepointe Park. This sun-filled family homes features hardwood floors in the living and dining rooms, a spacious kitchen and eat in area, a finished lower level offering many versatile uses and more! Nearby amenities and services and public transportation. 30-45 day possession. 24 hour irrevocable required on all offers. Day before notice required for all showings. Status certificate on file (October 2025). See attachment for clauses to be included in all offers. Move in ready! (id:49063)
618 Moorpark Avenue N
Ottawa, Ontario
Welcome to this beautifully maintained Tartan Homes Magnolia model in the heart of Emerald Meadows. Step inside to find a bright, open-concept main floor featuring a spacious kitchen with quartz countertops, tiled backsplash, and stainless steel appliances all overlooking the dining and family room with hardwood floors and a cozy gas fireplace. Some areas freshly painted, this home feels warm, modern, and move-in ready. Upstairs, you'll love the generous primary suite with a walk-in closet and a large ensuite complete with a soaker tub and separate shower. Two additional bedrooms, a versatile loft (perfect for a home office or playroom), upper-level laundry with built-ins, and a full bathroom complete the second floor.The finished lower level adds even more space with a large rec room, rough-in for a future bathroom, and plenty of storage space. Outside, enjoy a private yard and an attached garage equipped with an EV charger. Located just minutes from Kristina Kiss Park and the Canada Trans Canada Trail, this home is also within walking distance from various shopping plazas and supermarkets, including RealCanadian Superstore, Metro and Walmart. It offers excellent access to public transportation, with nearby bus stops providing convenient connections to downtown. Combined with top-rated schools, this is a fantastic opportunity to own a well-updated home in one of Kanata's most family-friendly neighbourhoods. (id:49063)
301 Bank Street
Ottawa, Ontario
Fully renovated and rarely available 1,300 sq.ft. loft-style commercial suite for lease in the heart of Centretown! Situated on prime Bank Street between MacLaren and Somerset, this sun-filled space boasts 12 ceilings, a skylight, exposed ductwork, and a stylish open-concept design perfect for a wide range of retail or personal service uses. The layout includes a private washroom, kitchenette with laundry, utility/storage room, and access to a rooftop terrace a rare downtown perk. Large windows flood the space with natural light and showcase your business to steady pedestrian and vehicle traffic. TM zoning offers flexibility for a variety of uses. Available immediately. Rent is $3,500/month + separately metered heat & hydro (water included). (id:49063)

