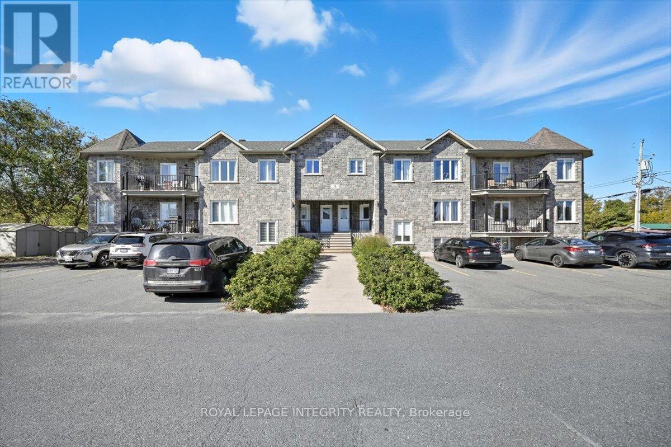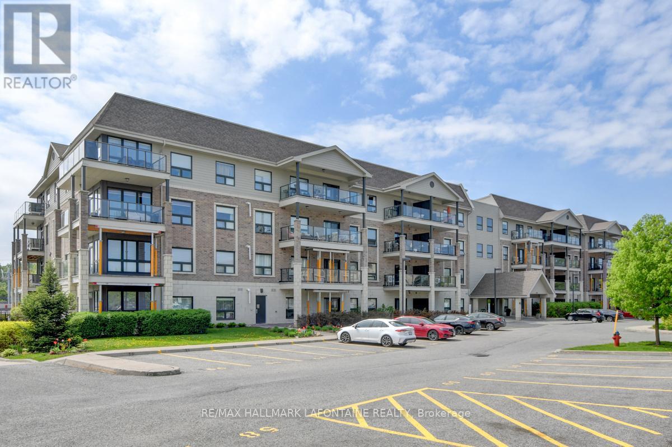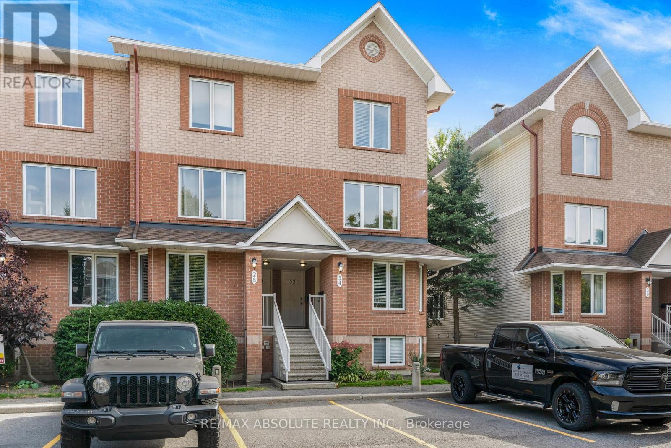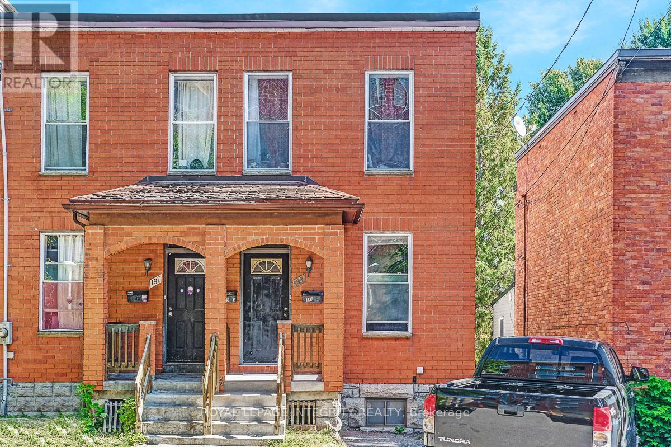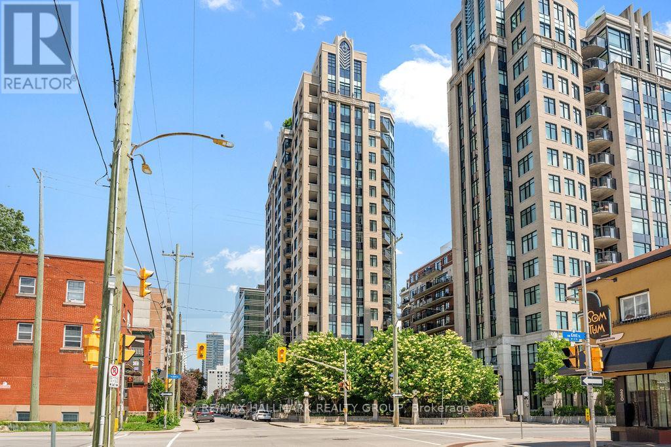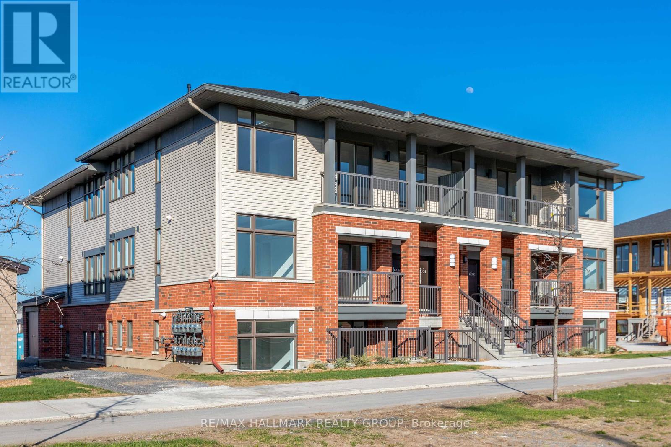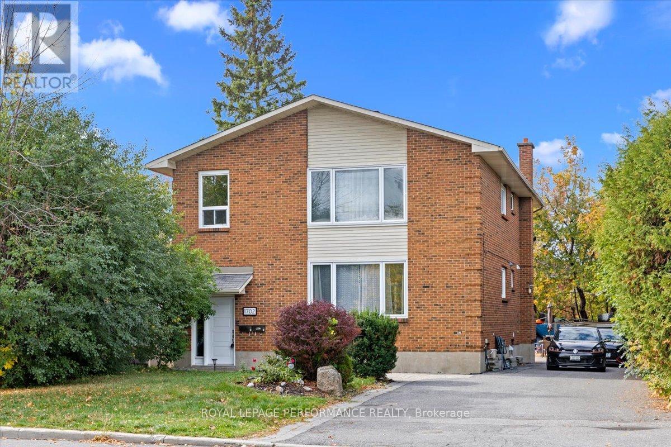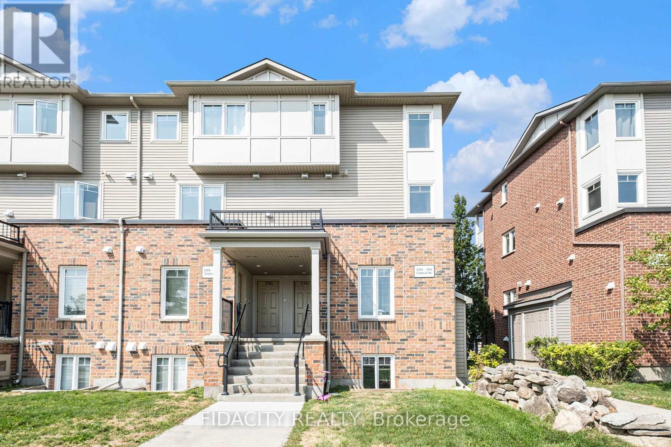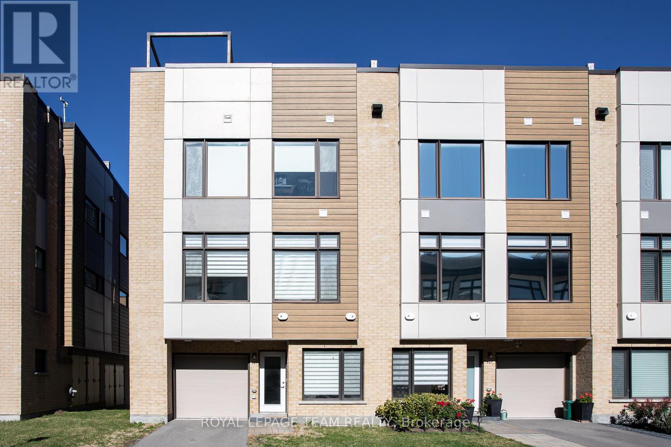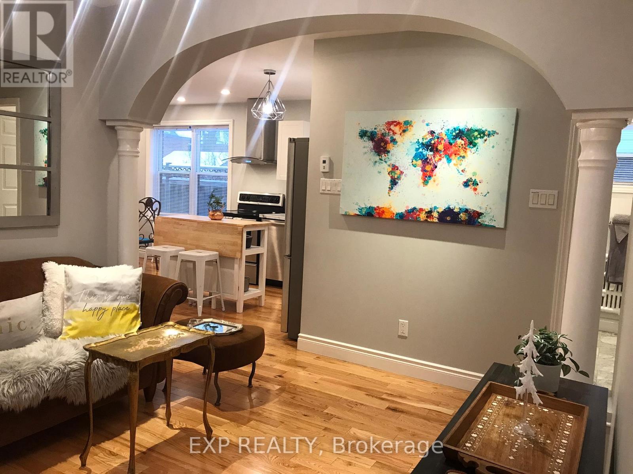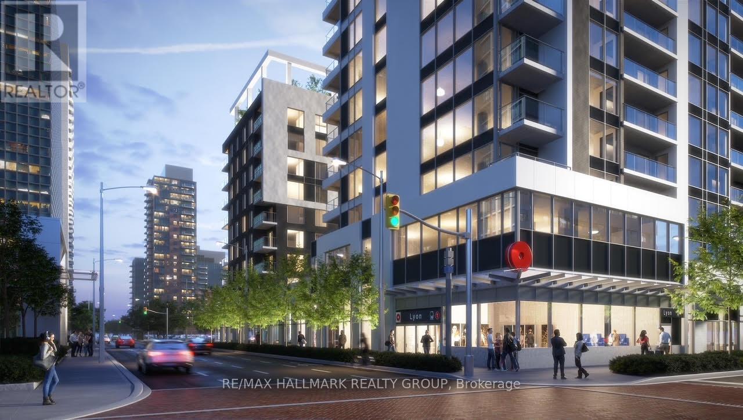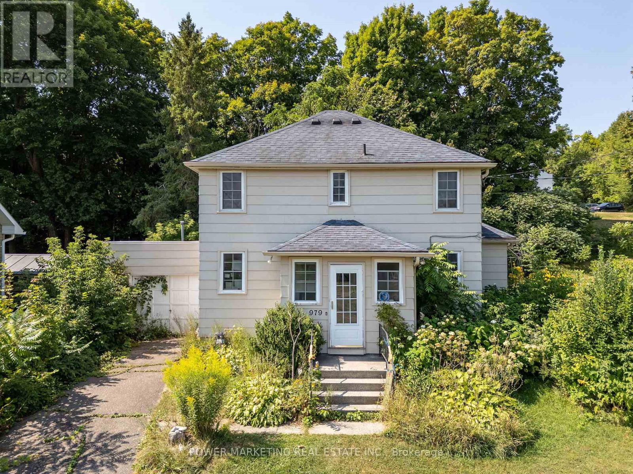1 - 46 Cambridge Street
The Nation, Ontario
Welcome to 46 Cambridge Street, Unit 1 in the friendly town of Limoges! This beautifully maintained 2-bedroom, 1-bathroom unit is hitting the market for the first time and comes with 2 parking spots. The open and functional layout features a spacious living room and a dedicated dining area opening onto the bright white kitchen boasting an island, ample cabinets and counter space, and a large walk-in pantry. Step outside from the kitchen to your own private terrace with interlock and a storage shed - ideal for BBQs or a cozy sitting area to unwind. The bedroom area offers a roomy primary bedroom with a generous walk-in closet, a second bedroom, a full bathroom, and a separate laundry room with storage cabinets. Conveniently located just minutes from the 417, this unit is perfect for first-time homebuyers, downsizers, or investors. Don't miss the chance to see it in person! (id:49063)
114 - 120 Prestige Circle
Ottawa, Ontario
Welcome to Petrie's Landing! This spacious and thoughtfully designed 2-bedroom condo combines modern comfort with a fantastic location. Enjoy effortless access to transportation and the beautiful Ottawa River trails just steps from your door.The bright, open-concept living and dining area features engineered hardwood flooring, California shutters, and sliding doors that lead to your private terrace - perfect for morning coffee or evening relaxation. The kitchen boasts granite countertops, a breakfast bar, stainless steel appliances, and a stylish backsplash.The generous primary bedroom includes a luxurious ensuite with a soaker tub, separate shower, granite counters, and ceramic tile flooring. A second full bathroom with matching finishes conveniently connects to the in-unit laundry room.Nestled on the quiet side of the building, this condo is surrounded by greenery and even has a small park right out front. A wonderful blend of nature, style, and convenience come see it for yourself! (id:49063)
32 Bonfield Private
Ottawa, Ontario
Welcome to this breathtaking end-unit upper terrace home, where modern elegance meets effortless comfort. The open-concept living, dining, and classic white kitchen with stainless steel appliances create a bright, airy space perfect for entertaining friends and family or enjoying quiet evenings at home. Sunlight floods the rooms through large windows, highlighting the beautiful new flooring with no carpet throughout and freshly painted walls that add a crisp, clean feel. The home features three bathrooms, including two luxurious ensuites, ensuring privacy and convenience for every member of the household. Step outside onto either of the two private balconies to savor your morning coffee or unwind after a busy day, all while enjoying peaceful views of the neighborhood. Thoughtful upgrades completed in 2025 include a brand-new furnace and an owned hot water tank, giving you peace of mind and comfort year-round. Pride of ownership is evident in every detail, from the pristine finishes to the modern fixtures and tasteful touches throughout the home. Being an end unit, this home offers extra privacy, natural light, and a quiet setting, making it feel even more like a retreat. Perfectly located within walking distance to Avalon Pond, scenic trails, schools, shops, restaurants, and all amenities, this home offers the ultimate combination of convenience, style, and lifestyle. Whether you're relaxing indoors or exploring the nearby community, every day here feels effortless and inspiring. Simply amazing - truly wow! (id:49063)
199 Henderson Avenue
Ottawa, Ontario
Welcome to 199 Henderson Ave, an exceptional semi-detached duplex offering a rare blend of historic charm and modern-day convenience. This home stands directly across the street from University of Ottawa, making it a dream location for investors and those seeking an income-generating home. Main floor offers a 2 bedroom/ 1 bathroom unit, ideal for a student or a professional couple. The upper unit features a one bedroom/1 bathroom configuration. Property also boasts a detached single garage. Walking distance to many amenities, O-Train, By-Ward Market & Rideau Centre. (id:49063)
914 - 235 Kent Street
Ottawa, Ontario
Welcome to Unit 914 at 235 Kent St. - Hudson Park! This FULLY FURNISHED 1-Bed + Den unit comes fully equipped, just bring your personal belongings and move right in! Only minutes to major transit stops, biking/walking paths, groceries & shopping, & the highway, makes this the perfect central location in Ottawa's Centretown neighbourhood. Unit features hardwood floors throughout, open concept living/dining areas, spacious private balcony, and in-unit laundry! Den area is perfect for those that work from home or in need of a little extra space. Kitchen includes all SS appliances, Granite countertops, and lots of storage/counter space. Building Amenities include: Exercise Centre, Outdoor Kitchen, Party Room, & more! Tenant pays hydro & HWT rental. Available December 1st! (id:49063)
H - 60 Jaguar Private
Ottawa, Ontario
Welcome to 60H Jaguar Private! Available November 1. Beautiful 2-bedroom, 2-bathroom middle-unit condo with 1 parking spot included! Bright, open-concept main living space with a balcony overlooking green space. Modern kitchen with island and stainless steel appliances. The primary bedroom features a walk-in closet and a 3-piece ensuite. Second bedroom + second full bathroom. In-unit laundry for added convenience. Available November 1. Water included - tenant pays all other utilities. 1 parking spot included, no additional parking available. Perfect for professionals or couples looking for a clean, modern space in a great location! (id:49063)
1702 Russell Road
Ottawa, Ontario
Purpose-Built Brick Triplex in a Prime Location! A property you can easily envision calling home while generating income. This well-maintained triplex offers two spacious 3-bedroom units (over 1000 sqft each) and one bright 2-bedroom basement (865 sqft) apartment with walkout. Renovationss completed in 2023- Apts 1 and 2 include - IKEA kitchens including sink, faucets, countertop and backsplash tile, vinyl flooring in hallways, living/dining room, newer appliances and vanity in bathroom; Apt B - bathroom vanity. Tenants pay their own hydro, keeping operating costs low. The basement and second-floor apartments share a common laundry room, while Apartment 2 features a convenient in-unit stackable washer and dryer in the bathroom. Each unit is well divided, bright, and generously sized ideal for tenants or owner-occupiers alike. The 3 apartments feature eat-in kitchens, plus Apt #1 and #2 have option of a large living room area or combined living/dinrm. Apt#1 and #2 have similiar layouts. All three units are currently tenanted. Roof 2005 with 25 year shingles. Newer windows. Large backyard 52' x 110' with interlock patio. An investment opportunity live in one unit and collect income from the others, or add a strong, low-maintenance property to your portfolio. Located within walking distance to Elmvale Acres Shopping Mall, and close to The Perley, CHEO, The Ottawa General Hospital, schools, and the Trainyards, this property offers unmatched convenience and appeal for both investors and residents. 24 hour notice for showings. (id:49063)
3391 Cambrian Road
Ottawa, Ontario
Bright upper corner unit with 2 parking spots - a Rare Find! (1139 sq ft) Welcome to 3391 Cambrian Road, a sun-filled, freshly repainted two-story, two-bedroom townhome condo just across from the Stonebridge Golf Course. The main level offers a warm, inviting living and dining space bathed in natural light, with direct access to a private balcony. The kitchen features plenty of cabinets, a convenient breakfast bar overlooking the dining area, plus a window framing views of the greens. A powder room, coat closet, and in-suite laundry complete this floor. Upstairs, you will find 2 generous bedrooms. The primary suite boasts its own balcony, a wall of closets, and a stylish ensuite with glass shower. The second bedroom is equally spacious, enjoys a view of the course, and sits beside a full bathroom.With double parking, abundant sunlight, and a prime location close to shopping, restaurants, trails, golf and all main bus & transit routes, this home is move-in ready an excellent choice for investors, downsizers, or first-time buyers alike.(condo allows pets including dogs) (id:49063)
325 Foliage Private
Ottawa, Ontario
Kickstart the new year in this stunning end unit, boasting a beautiful, private, wraparound rooftop terrace with amazing city views and the perfect vantage point for downtown fireworks. Enjoy unparalleled convenience, just minutes from Queensway Carleton Hospital, Algonquin College, College Square, and Bayshore Shopping Centre. Located right beside the 417 and 416 highway exits, and a short drive to Britannia Beach, this sun-soaked, south-facing unit features floor-to-ceiling windows and a true three-bedroom layout with a bottom-floor den/office. The open-concept kitchen/living area includes a large island and stainless steel appliances, while the primary bedroom offers an ensuite and upgrades throughout. With walking distance to parks and coffee shops, this incredible location provides year-round enjoyment. The modern design and great layout are complemented by a gorgeous rooftop terrace offering unobstructed views, a pergola, and a gas hook-up for a BBQ or firepit. This fantastic property in a prime location invites you to become part of the community. (id:49063)
4 - 442 Mcleod Street
Ottawa, Ontario
Rent includes heat and water - You pay hydro (about $50) . This is NOT a pet friendly building. Available November 1, 2025. Totally renovated, totally modernized from ceiling, to wall, to floor, to structure, to studs, to heating system, to plumbing, to electricity, to roof, to anything you can think of.Building has a total 6 one bedroom individual executive apartments, in Centertown McLeod Street, next to Kent Street - location, location, location. Check out the walk score - impressive. Presently they are homes to mature professionals.This 1st floor apartment features and highlights: intercom / door bell/ keyless door entry systems at the front doors. Four piece bathrooms, secure entrance. Exceeds fire code requirements including full monitoring and pull stations; inspected annually with certificate. Building is secured by Surveillance Security Cameras 24/7 Laundry facilities on premise. All stainless steel appliances - fridge, stove/oven, dishwasher, Oak hardwood floor throughout. Ceramic tiling in the bathroom, storage locker. Non-smoking building - Bright, big windows surround private balcony and a tenants use court yard, indoor bicycle storage and individual locker space. Each room in apartment has its own Thermostat to individually control temperature in that specific room. Parking is available on street permit parking approx.. $78per month (id:49063)
1310 - 340 Queen Street
Ottawa, Ontario
Experience upscale urban living in this stunning 1-bedroom condo, perfectly situated above the LRT subway station in one of Ottawas newest luxury towers. Featuring sleek hardwood floors throughout, this open-concept suite offers a bright, contemporary living space. The modern kitchen showcases quartz countertops and comes fully equipped with six stainless-steel appliances, including in-unit laundry. Residents will enjoy exceptional building amenities such as a boutique fitness centre, a stylish rooftop terrace perfect for relaxing or entertaining, and 24-hour concierge/security for peace of mind. A brand-new Food Basics grocery store is conveniently located on the ground level making everyday living effortless. Located in the heart of Ottawas business district, you're just steps to Parliament Hill, world-class restaurants, shopping, and nightlife. This is urban living at its finest. No pets please. (id:49063)
979 River Road
Mcnab/braeside, Ontario
Welcome to 979 River Road a charming 4-bedroom, 2-bathroom single-family home situated on a generously sized lot in a desirable location. This well-maintained home features hardwood flooring throughout the main living areas, tile in the kitchen, and cozy carpeting in the bedrooms. Just a short walk from the beautiful Ottawa River, it offers easy access to nature, walking trails, and scenic views. Perfect for families or anyone seeking space and comfort in a peaceful setting, this property combines convenience, character, and location. Sqft is estimated neither the agent or the sellers shall be liable, Buyer should do their own due diligence (id:49063)

