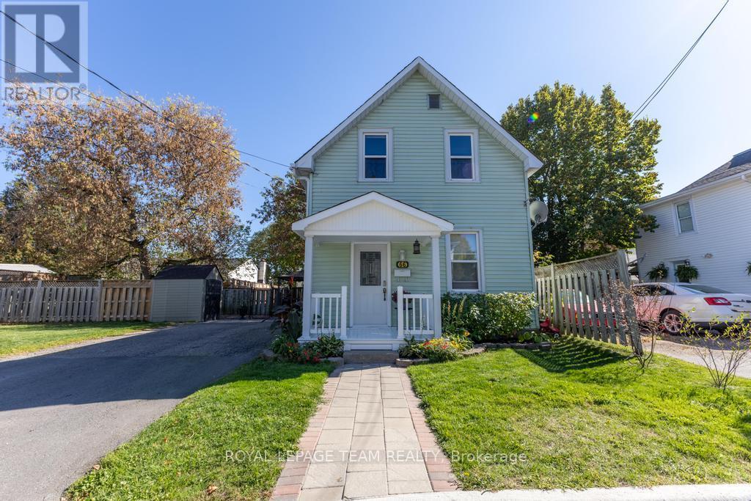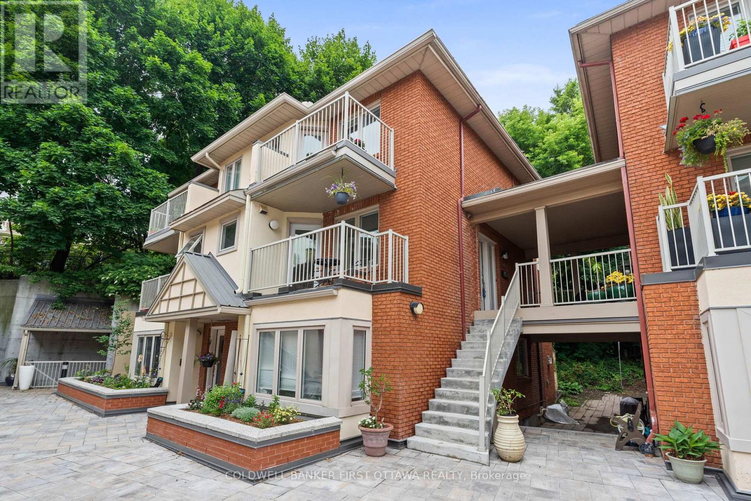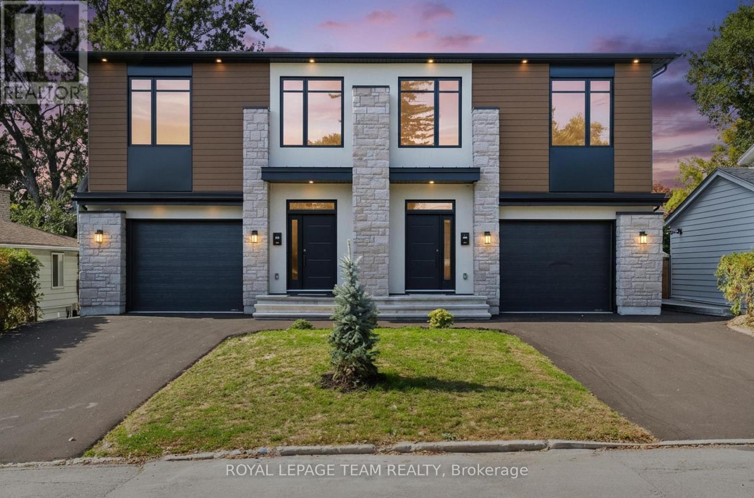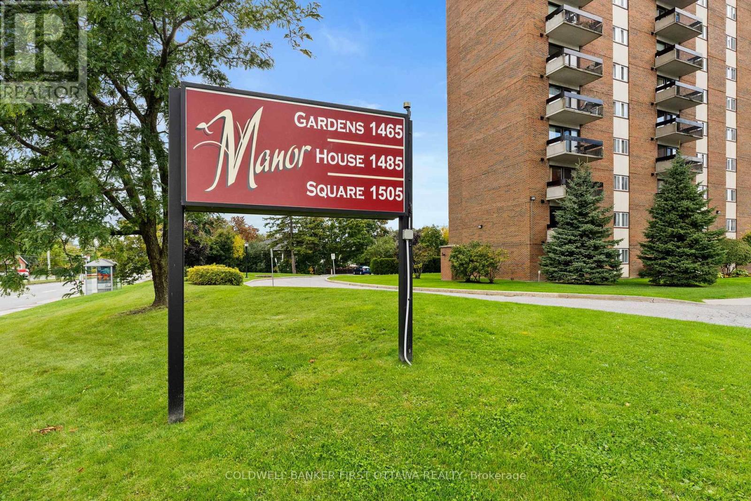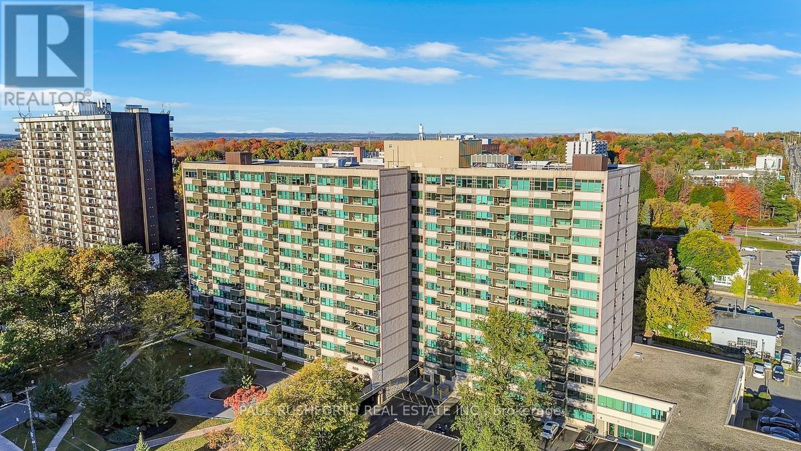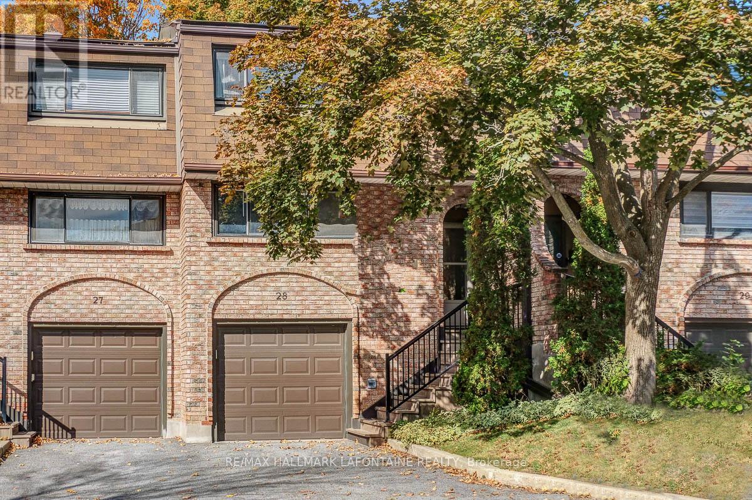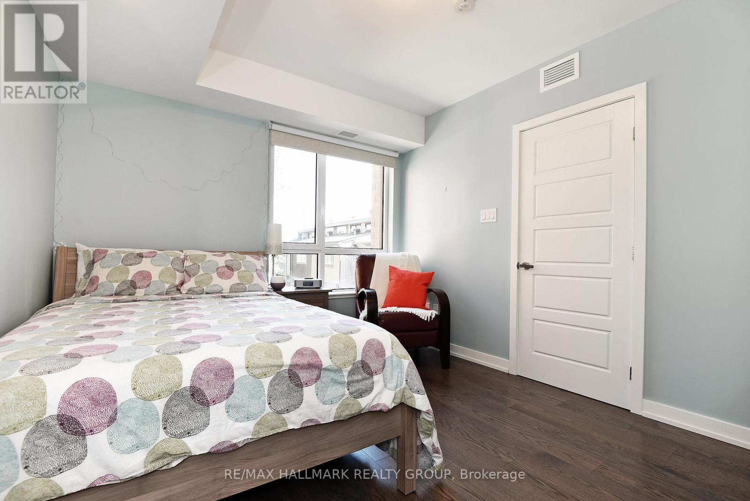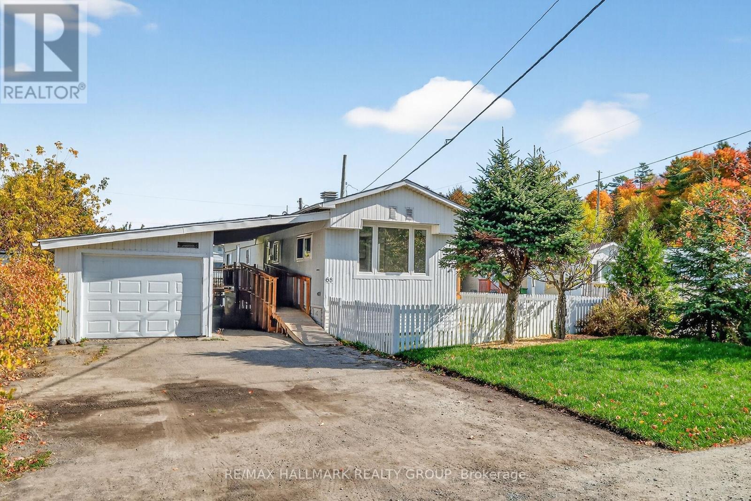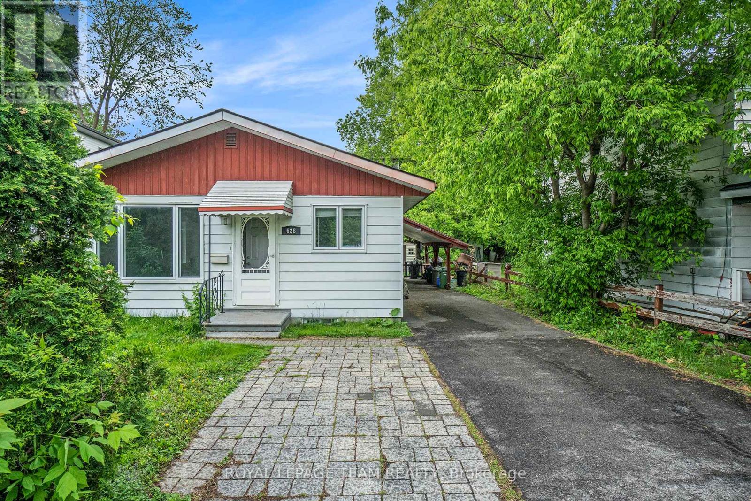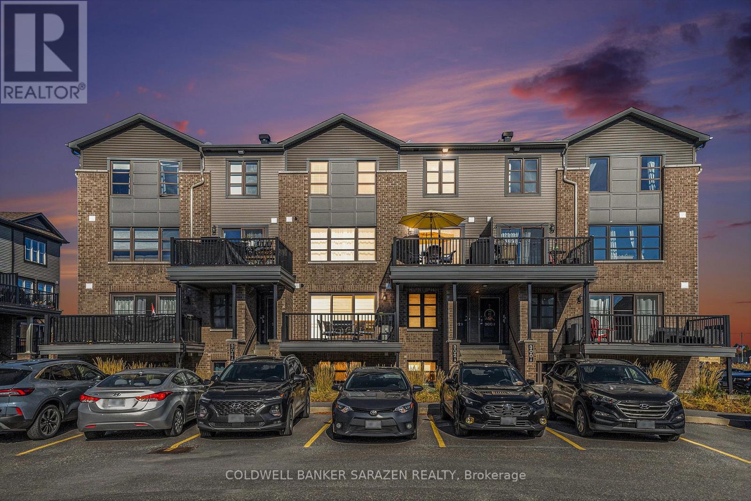66 Hugh Street S
Arnprior, Ontario
Welcome to this delightful 3-bedroom, 2-bath century home nestled in the thriving community of Arnprior. Full of character yet updated for modern living, this detached two-storey home offers the perfect blend of charm, comfort, and convenience. Step inside to an open-concept main floor featuring a bright living room with large windows, and a spacious kitchen/dining area with brand new counters - perfect for entertaining or family dinners. A main floor bedroom with its own separate entrance, plus a powder room and laundry area, adds flexibility for guests, a home office, or a private retreat. Upstairs, you'll find a generous primary bedroom, a third bedroom, and a full 4-piece bath - all offering cozy comfort and space to grow. Outside, enjoy your fenced side yard with patio and gazebo, ideal for summer BBQs, morning coffee, or evenings under the stars. With parking for 4 vehicles, this home combines small-town charm with practical living. Located just minutes from schools, parks, shops, and the Ottawa River, this lovely home is your chance to join a welcoming community while building equity in your first home. Move-in ready and full of character - come see why so many are choosing Arnprior! (id:49063)
111f - 250 Fountain Place
Ottawa, Ontario
Welcome to The River Villa on Fountain! This stylish & spacious 1,401 sq ft 2 lvl condo is nestled in a Mediterranean-inspired courtyard, just steps from Rideau River. This unique, upper lvl unit offers privacy & charm w/ a semi-private entrance shared by only one neighbour & access to the beautifully updated (2024) communal courtyard, feat. new planters, upgraded drainage membrane, garage ceiling & custom fountain (on order). Ideal for outdoor enthusiasts, enjoy direct river access via the courtyard, perfect for kayaking, paddle boarding or relaxing by the water. Walk, run or cycle the nearby trails that connect to paths throughout the city. Inside, this well-maintained condo unit has been professionally painted (2025) & updated w/ luxury vinyl plank flooring on both levels (2020), LED lighting (2025) & front-entry privacy film (2025). The tiled foyer leads to a 2pc powder room & opens into a massive living/dining area w/ wood-burning fireplace, oversized windows overlooking trees/shrubs & no rear neighbours. The bright kitchen offers laminate counters, white upper/lower cabinets & access to a main lvl patio w/ room for seating and enjoying morning coffee & evening cocktails. Appliances incl.: Jenn-Air dishwasher, Whirlpool stove, GE fridge. A closet w/ wooden doors houses the Broan furnace & Rheem HWT. Second level, the spacious primary bed boasts 2 double closets, a 4pc ensuite w/ dual vanity, whirlpool tub & private toilet cubby, plus a walkout to a private deck w/ tranquil courtyard & river views. The 2nd bed w/ double closet is perfect for guests or a home office. The 3pc main bath incl. a tile surround shower & pedestal sink. Whirlpool stacked washer/dryer in hall w/ nearby linen closet for convenience. Walkable to UOttawa, ByWard Market, RCMP, Global Affairs, Strathcona Park, Rideau Sports Centre, Farm Boy, Metro, Loblaws, Shawarma Palace & more. Right on the Rideau River, a rare find offering character, lifestyle & location. A true Gem in heart of Ottawa! (id:49063)
984 Watson Street
Ottawa, Ontario
This custom semi at 984 Watson blends modern design, and low maintenance luxury with everyday function and flexibility - Featuring over 2,900 sq.ft. of living space, 4 beds, 4 baths, and an attached garage with inside entry. The main level showcases a modern open concept layout anchored by a two-tone kitchen (waterfall island, quartz counters, double wall ovens, sleek cooktop, under-mount island sink) set against large-format polished porcelain and pot lights; dining flows to a bright great room with a linear feature fireplace and oversized black-framed sliders to the yard, while a statement open-riser staircase elevates the architecture and a mud/laundry plus powder room keep life effortless. Upstairs, wide-plank wood floors lead to a bright office area / loft, and three generous bedrooms, including a primary retreat with a custom walk-in closet with built-ins, and spa-style ensuite (double vanity, freestanding soaker, oversized glass shower); a chic family bath adds an oversized shower with rain head + body jets. The lower level offers incredible flexibility, designed with a self-contained suite complete with private exterior entrance, living area, 4th bedroom, full bath, and kitchenette/wet-bar. Perfect for multi-generational living, an in-law suite, teenage retreat, home office, or private rental income unit. Prefer single-family living? The space can easily be re-opened to extend the main home's lower level.Step outside to enjoy an easy-care yard and unbeatable convenience: minutes to IKEA, Bayshore Shopping Centre, good schools, Algonquin College, and Hwy417, with fast transit at Pinecrest Station on the east-west LRT extension; parks, the Ottawa River Pathway, Elmhurst Park, Frank Ryan Park, and Britannia Beach are all close by. Disclosure: Sale is conditional upon final registration of the approved severance. Conditional consent has been granted, and municipal requirements have been satisfied. Final registration is in progress with the Seller's lawyer. (id:49063)
201 - 41 Hilda Street
Ottawa, Ontario
Urban living meets neighbourhood charm in this sleek 1-bedroom condo, perfectly situated in Hintonburg Ottawa's hottest destination for food, art, and culture. Inside, you'll find an updated kitchen, an airy open-concept living and dining space, and warm hardwood floors that tie it all together. The oversized bedroom gives you room to spread out, while the private balcony is ideal for morning coffee or evening drinks. Step outside and you're surrounded by craft breweries, indie shops, art galleries, cafés, and some of the city's best restaurants. With the LRT, bike paths, and green spaces just minutes away, this is the ultimate spot for young professionals who want style, convenience, and a thriving community right at their doorstep. Some photos have been virtually staged (id:49063)
913 - 1505 Baseline Road
Ottawa, Ontario
Welcome to Manor Square, a well-managed building offering comfort & convenience in a central location. This bright & inviting 2 bed, 1 bath condo offers a functional layout designed for easy living. The open concept living & dining rms feat. laminate flooring, overhead lighting incl. chandelier & access to a private covered balcony w/ North, East & South-facing views, perfect for relaxing or entertaining. The kitchen is thoughtfully designed w/ tile flooring that mimics hardwood, stone backsplash, laminate counters, wine slots, two framed walls allow loads of light in & SS appliances incl. GE glass top stove, NuTone hood fan, Samsung fridge & portable GE dishwasher. Espresso cabinetry w/ glass display panels & open décor nooks add character. The main bath feat. a wide vanity w/ built-in sink, mirror, lighting, medicine cabinet, cabinetry below, tile-surround tub/shower combo & faux laminate tile flooring. Both beds are carpeted, the primary offers a wood sliding double closet & window overlooking the pool, while the secondary offers natural light & a double closet. Well-kept by 3rd owner. Portable A/C unit sold included in sale. Condo fees ($685.09/mth) incl. amenities, building insurance, garbage removal, maintenance, heat, hydro, management, reserve fund, snow removal, storage & water/sewer (all utilities covered by fee). Shared laundry, storage (#913 in B21) & parking (#35 located near back entrance for convenience) included. Located near Loblaws Plaza & Laurentian Place w/ nearby amenities incl. Walmart, Loblaws, Starbucks, Fit4Less, CIBC, Giant Tiger, FreshCo, Food Basics, Movati, Altea Fitness Centre, College Square restaurants, shops & retail. Mins to Riocan Merivale Place (Winners, Dollarstore), Costco & Viewmount Centre (Metro, HomeSense) w/ easy access to Baseline Rd., Maitland Ave. & Merivale Rd. for a quick commute downtown. Public transit steps away on Baseline, w/ future LRT station access at Algonquin College and Iris Stations. (id:49063)
707 - 555 Brittany Drive
Ottawa, Ontario
Welcome to this inviting two-bedroom, 1.5 bathroom condo offering comfort, functionality, and value in a well managed community. The layout is both bright and practical, featuring a generous living room with access to a private balcony, a separate dining area, and a galley style kitchen complete with a walk-in pantry. The second bedroom, currently used as a den or office, provides flexibility for your lifestyle. The spacious primary bedroom includes a walk in closet and a convenient two piece ensuite, complemented by a full main bathroom. Recent updates enhance both comfort and style, including new engineered oak hardwood flooring (Dec 2024), stainless steel fridge and range (Apr 2024), and an upgraded electrical breaker panel (Sep 2020). The unit is equipped with an HVAC system offering efficient heating and central air conditioning. Residents enjoy excellent amenities, including an outdoor pool, indoor sauna, gym, party room, library, modern laundry facilities, indoor garage parking, and ample visitor parking. This well cared for building offers the ideal balance of convenience, comfort, and community living. Condo fee includes all utilities. Some photos have been virtually staged (id:49063)
28 - 2 Bertona Street
Ottawa, Ontario
Come and check out this all-brick townhome in the desirable Craig Henry neighbourhood! This 3-bedroom, 3-bathroom home is perfectly located for quick access to Algonquin College, shopping, parks, and recreation.The main floor is bright and inviting, with a spacious eat-in kitchen that's full of natural light and lots of counter and cupboard space. The separate dining room overlooks a living room with soaring ceilings and a cozy gas fireplace - both with hardwood floors!. Patio doors open to a private backyard with no rear neighbours - so that you can enjoy the walking paths and trees.Upstairs, the primary bedroom features a walk-in closet and a 3-piece ensuite with shower. Two more good-sized bedrooms and an updated 4-piece main bathroom complete the second level. Hardwood floors in all of the bedrooms and hallway. The lower level has a laundry room, inside access to the single-car garage and a rec room. Furnace and A/C 2010. (id:49063)
311 - 316 Bruyere Street
Ottawa, Ontario
Modern Urban Living in the Heart of Lowertown! Move right in to this fully furnished 2-bedroom, 2-bath executive condo designed for style, comfort, and convenience. The open-concept living space features granite countertops, stainless steel appliances, and sleek finishes - perfect for entertaining or relaxing after work.The primary bedroom offers a walk-in closet & private ensuite, while the second bedroom is ideal for a guest room, home office, or workout space. Enjoy in-suite laundry, underground parking, and access to premium building amenities including a rooftop terrace with BBQ area, fitness centre, party room, and bike/kayak storage. Amazing location in a quiet Lowertown enclave - just a 10-minute walk to Global Affairs, NRC, and ByWard Market. Step outside to Bordeleau Park, riverside trails, tennis courts, and a dog park - all at your doorstep.This pet-friendly, smoke-free building is perfect for professionals seeking a turnkey downtown lifestyle.Minimum 1-year lease. AAA tenants preferred. (id:49063)
68 - 3535 St. Joseph Boulevard
Ottawa, Ontario
Welcome to Lot 68, Terra Nova Estates. Located on a large corner lot in a quiet, family-friendly community, this fully updated 2-bed, 1-bath home features pot lights and luxury vinyl flooring throughout. The open concept kitchen includes brand new stainless appliances, tiled backsplash and abundant cabinetry, with direct access to a new deck and propane hookup. A bright family/living room with large windows and an electric fireplace is truly perfect for entertaining. A modernized 3-piece bathroom full of elegant finishes is complete with a stackable washer and dryer. The spacious primary bedroom includes a built-in closet with custom cabinetry, while the second bedroom provides additional functionality. Outside, enjoy a fully fenced yard with fresh new grass and a ramp leading to the front entrance. The oversized garage includes its own electrical panel, and the large driveway provides plenty of parking. Monthly Park fees cover taxes, water, garbage, and snow removal, offering peace of mind and affordability. Located in a vibrant, peaceful neighbourhood, you'll enjoy quick access to Highway 417, shopping, restaurants, the LRT, and Place d'Orléans Mall all just minutes away. Don't miss the opportunity to make this stunning property your next home! (id:49063)
628 Hochelaga Street
Ottawa, Ontario
This bright and spacious 3-bedroom UPPER-LEVEL unit in a cute bungalow in the desirable Carson Meadows neighborhood is perfect for Tenants seeking comfort and convenience. Sunlight pours into the generous living room through a large front window, creating a warm and welcoming atmosphere, while the eat-in kitchen at the back of the home offers a perfect space for meals. All three bedrooms are generously sized complemented by laminate flooring throughout. Enjoy the added perks of 2 dedicated parking spaces, and access to a shared outdoor space ideal for relaxing. Situated in a family-friendly, accessible area, you'll be close to parks, schools, restaurants, and public transit making daily life as convenient as it is comfortable. This is a fantastic opportunity to live in one of the city's most welcoming communities. Internet, lawn maintenance & snow removal included in the rent. Shared laundry and backyard. Utilities are extra and are split between the tenants (70/30). (Basement is separate and currently tenanted). (id:49063)
F - 66 Tipperary Private
Ottawa, Ontario
Welcome to this beautifully appointed 2-bedroom, 2-bathroom condo that perfectly blends style, comfort, and modern upgrades. The open-concept layout showcases gleaming hardwood floors in the living and dining areas and brand new flooring in both bedrooms, creating a fresh and inviting atmosphere throughout.The kitchen is a true highlight - a chef's delight featuring granite countertops, abundant cabinetry, and brand new stainless steel refrigerator and stove. A convenient island, pantry, and undermount sink make this space as functional as it is elegant. Enjoy abundant natural light streaming through the living areas, enhanced by pot lighting, and step through the dining area to a spacious balcony overlooking a tranquil wooded setting - the perfect spot to relax and unwind. The primary bedroom offers a private retreat with a walk-in closet, 3-piece ensuite, and ceiling fan for added comfort. The second bedroom is equally generous in size, complemented by a full 4-piece bathroom with granite countertops and undermount sink. Additional conveniences include in-suite laundry, washer (2025) and dryer (2025), and ample visitor parking. Parking space C31 is ideally located right out front. Situated close to shopping, recreation, public transit, and every essential amenity, this home offers the perfect balance of luxury and lifestyle. Some room have been digitally staged to show use of space. 24-hour irrevocable on offers. (id:49063)
B - 302 Des Tilleuls Private
Ottawa, Ontario
Attention Investors and First Time Homebuyers! Here's your opportunity to acquire an affordable 2017 built 2 bedroom, 2 bathroom terrace home. The unit is ideally located in the growing neighbourhood of Avalon, steps from several parks, groceries and national food chains, a variety of schools and plenty more along Innes Rd. This freshly painted upper level stacked condo unit features a bright open concept main level lined with pot lights, large windows, and gleaming laminate floors. The kitchen boasts modern cabinetry, SS appliances, and a large eat-in island. The custom white pantry was added in 2022 for additional use and comfort. Step out onto your private balcony and enjoy the midday sun with this south facing unit, perfect for relaxing and summer BBQ. A spacious living area, 2pc bathroom, and utility/storage room complete the main level. The second floor features a large primary bedroom and secondary bedroom boasting ample closet space, just steps from the laundry area and a full bathroom. The unit offers 1 parking space and another may be rented from the condo board. Affordable pricing, low condo fees ($265), great location, and close to many amenities; this unit is the complete package. Call or book a viewing today, don't miss out. A/C - 2020, Laminate Flooring - 2021, Pantry cabinetry - 2022, Pot lights - 2023, Fridge - 2024, Paint - 2025 (id:49063)

