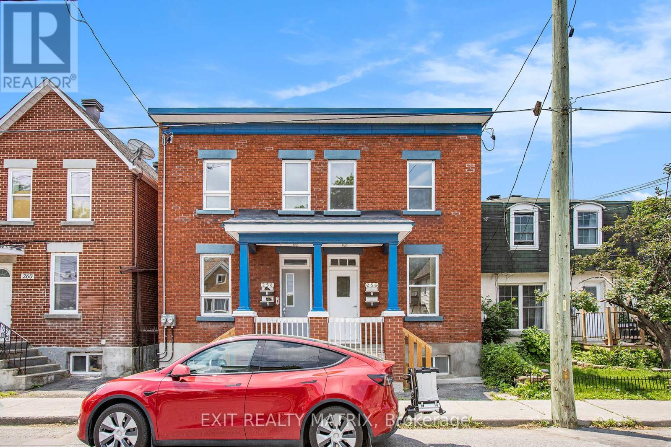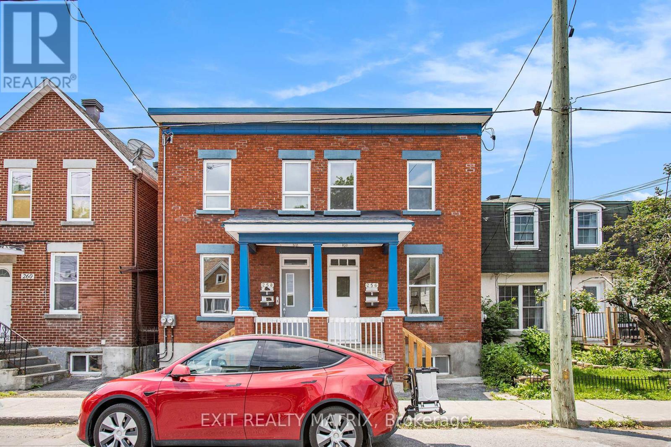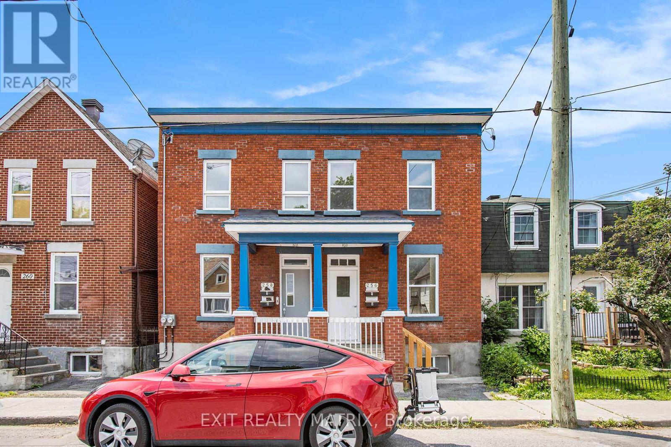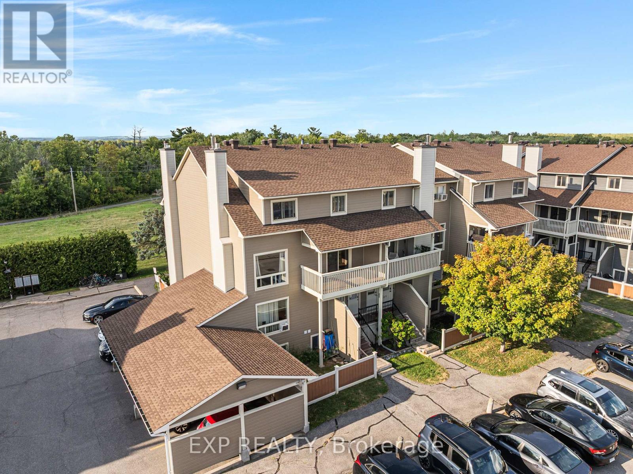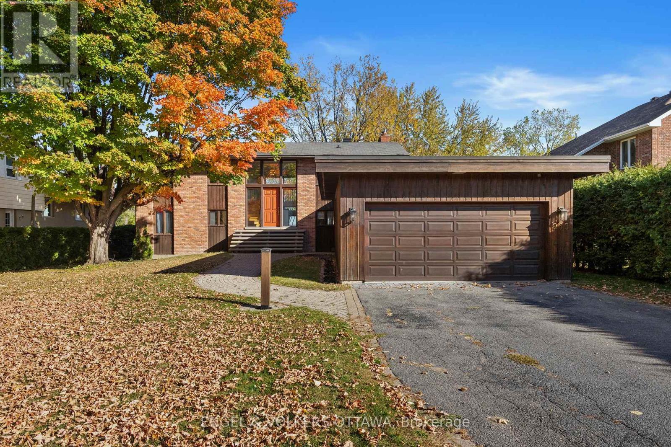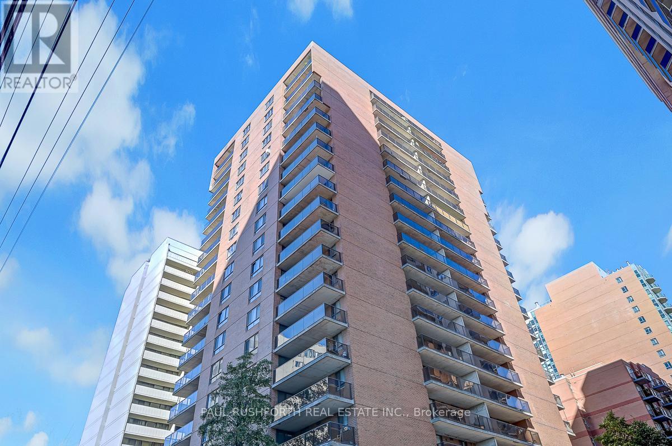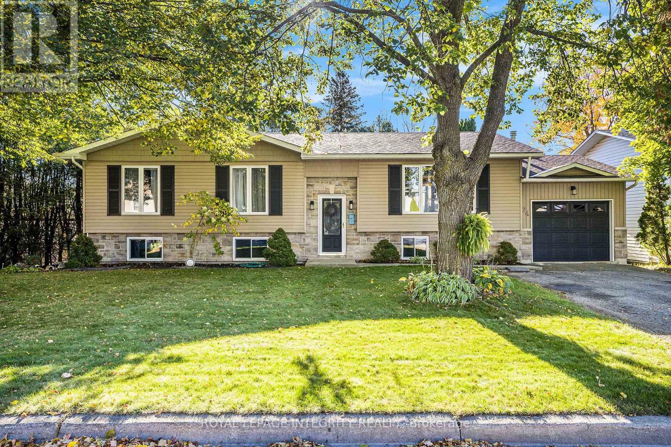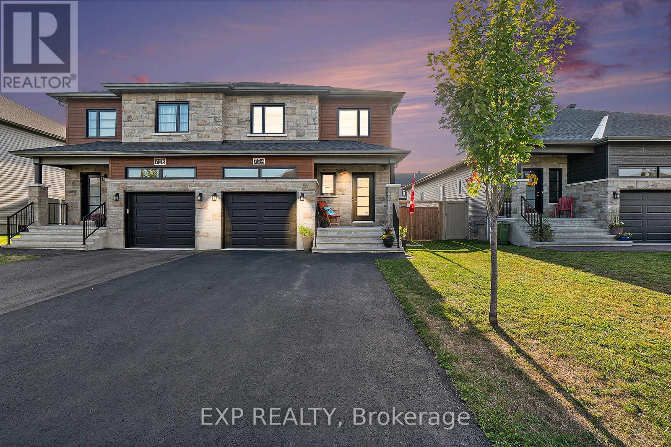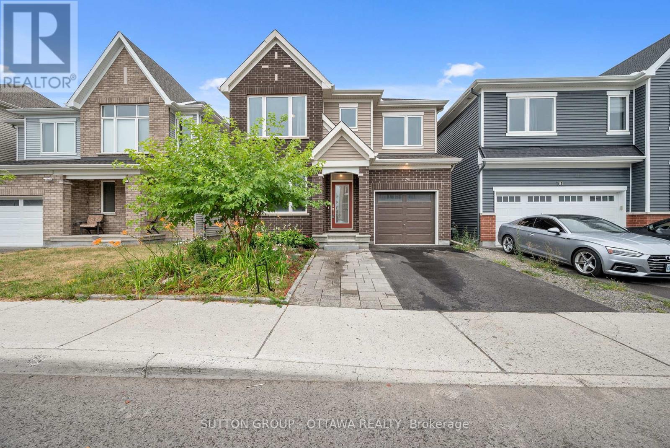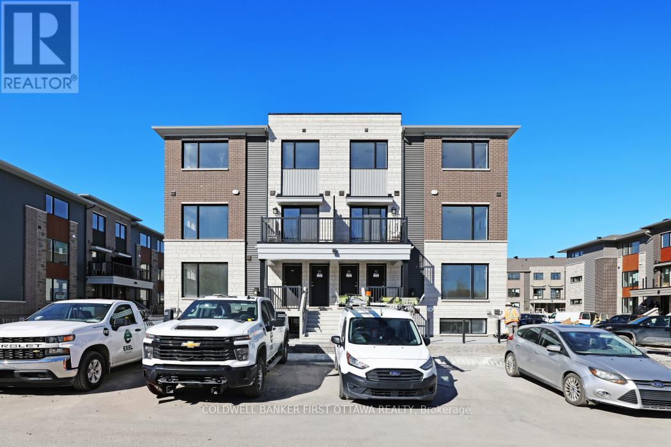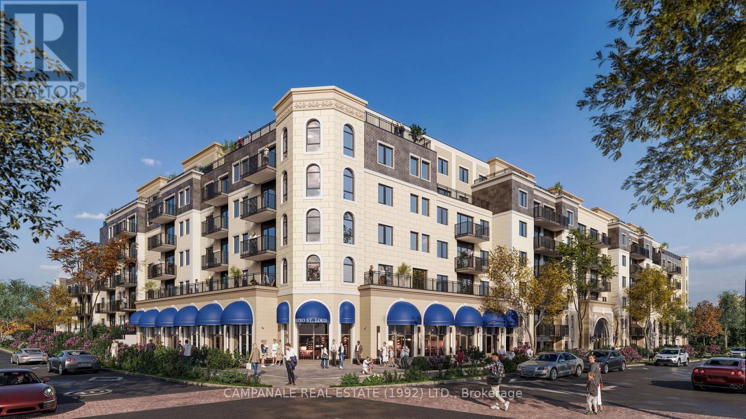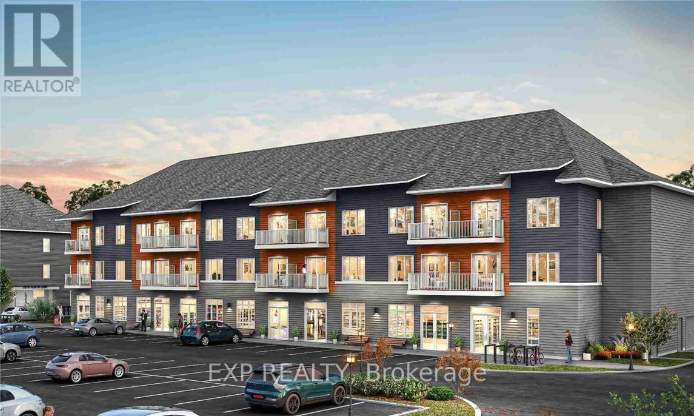2 - 258 Park Street
Ottawa, Ontario
Bright & Spacious 1 Bedroom Apartment | 2nd Floor in 4-Plex | In-Suite Laundry | Walkable Community.Available Now! Heat and Water included! $50/month Parking | Prime Central Location | 2 Entrances | Very Walkable. Welcome to this bright and comfortable 1 bedroom, 1 bathroom apartment on the second floor of a quiet 4-plex. Offering two entrances and in-suite laundry, this charming unit combines privacy, convenience, and space all in a highly walkable and connected neighbourhood. Features: Spacious layout with a large, sun-filled bedroom. Open living area with bright windows and great natural light. Two separate entrances for added privacy. In-suite laundry - no more trips to the laundromat! Well-maintained, secure 4-unit building. Location Highlights: Close to downtown Ottawa Short bus ride to University of Ottawa Steps to transit, schools, recreation, shopping, and more. Located in a very walkable and friendly community Utilities & Extras: Heat and Water included! Parking available for just $50/month. Tenant pays hydro. This apartment offers everything you need for comfortable urban living in an unbeatable location. Book your private viewing today! (id:49063)
2 - 256 Park Park
Ottawa, Ontario
Bright & Spacious 1 Bedroom Apartment | 2nd Floor in 4-Plex | In-Suite Laundry | Walkable Community.Available Now! Heat and Water included! $50/month Parking | Prime Central Location | 2 Entrances | Very Walkable. Welcome to this bright and comfortable 1 bedroom, 1 bathroom apartment on the second floor of a quiet 4-plex. Offering two entrances and in-suite laundry, this charming unit combines privacy,convenience, and space all in a highly walkable and connected neighbourhood. Features: Spacious layout with a large, sun-filled bedroom. Open living area with bright windows and great natural light. Two separate entrances for added privacy. In-suite laundry - no more trips to the laundromat! Well-maintained,secure 4-unit building. Location Highlights: Close to downtown Ottawa Short bus ride to University of Ottawa Steps to transit, schools, recreation, shopping, and more. Located in a very walkable and friendly community Utilities & Extras: Heat and Water included! Parking available for just $50/month. Tenant pays hydro. This apartment offers everything you need for comfortable urban living in an unbeatable location! Book your private showing today! (id:49063)
1 - 256 Park Park
Ottawa, Ontario
Freshly Renovated 1 Bed + Den | 2-Level Main Floor Apartment | Prime Location! Available Immediately!Heat & Water Included | Laundry In-Unit | Parking Available ($50/month)Step into this bright, beautifully renovated main floor 1 bedroom + den, 2-level apartment that offers the perfect blend of comfort and convenience. Featuring front and back entrances, this unique layout offers both space and privacy. Ideal for professionals, couples, students or anyone seeking a home close to it all. Features: Fully renovated with modern finishes, Spacious 1 bedroom + versatile den (perfect for office or guest space), 2-level layout for added privacy and functionality. Spacious lower level family room. In-unit laundry with lots of storage space. Bright and clean kitchen and bathroom. Large windows with lots of natural light. Prime Location:Minutes to downtown Ottawa. Easy access to transit. Short bus ride to Ottawa U! Close to shopping,recreation, and schools. Utilities & Extras: Heat and water included! In-unit laundry. Parking available for only \\$50/month. Don't miss your chance to live in this well-located, stylish, and convenient space! Book your private viewing today! (id:49063)
77b - 754 St. Andre Drive
Ottawa, Ontario
Welcome to this charming and affordable 2-storey condo in Orleans, the perfect opportunity for first-time buyers, young professionals, or anyone looking to downsize without compromise. This bright and inviting home offers a thoughtful layout, combining comfort and functionality. On the main level, you'll find a spacious kitchen with plenty of counter space, a breakfast area, and a dedicated dining room, making it easy to cook, entertain, or enjoy quiet meals at home. A convenient 2-piece bathroom adds to the practicality of this floor. Upstairs, the large primary bedroom has its own oversized walk-in closet, offering the kind of storage space rarely found in condos. The second bedroom is equally versatile perfect as a guest room, office, or hobby space and is complemented by a full bathroom.This unit has been meticulously maintained, making it truly move-in ready. You'll appreciate the convenience of your own covered carport parking, while guests will love the abundance of visitor spots nearby. Condo fees provide incredible value, covering your water, insurance, and even access to a refreshing outdoor pool in the summer. Location is everything, and this home delivers. Just steps from the Ottawa River Pathway, you'll have direct access to scenic trails stretching all the way downtown perfect for cycling, running, or leisurely walks. Petrie Island beaches are moments away for weekend relaxation. Everyday amenities couldn't be closer: groceries, gyms, restaurants, and schools for all ages are within a minutes reach. Whether you're buying your first home, looking for a low-maintenance lifestyle, or simply ready to enjoy everything Orleans has to offer, this condo is the ideal choice. Don't miss your chance to own a home that blends comfort, convenience, and community. (id:49063)
263 Grandview Road
Ottawa, Ontario
This spacious waterfront home offers stunning views, a beautifully landscaped backyard, and an unbeatable location. Inside, enjoy large windows that flood the home with natural light, an updated kitchen with modern finishes, and a spacious family room on the second floor - perfect for relaxing or entertaining. With direct water access, a serene outdoor space, and just minutes from top schools, shops, and dining, this home combines luxury, comfort, and convenience in one perfect package. (id:49063)
1703 - 475 Laurier Avenue W
Ottawa, Ontario
Fantastic central location, just steps to parliament hill, shopping, dining and the LRT. This renovated apartment features all new flooring, a new open concept kitchen with island and stainless steel appliances and a new bathroom with walk-in glass shower. in an unbeatable location with a spacious balcony and fantastic view this is a great place to call home. (id:49063)
24 Mather Street
Perth, Ontario
This impeccably maintained home shows pride of ownership from the tasteful landscaping in front and back yards to the gleaming engineered hardwood through out most of the main floor. The home is located in a well established family friendly neighbourhood & only minutes to amenities and shopping. As you enter the foyer you have access to both the main level and lower level. Step up to the main level where you are greeted with an inviting living room that overlooks the front yard, next you flow into the dining room with sliding door to the back deck and a cozy corner free standing natural gas stove, move into the adjoining bright and airy kitchen with centre island, just down the hall is the laundry/2 piece bath with access to the back deck. You have a gorgeous 4 pc bath on this level as well as the relaxing master with double closets and 2 additional bedrooms. The lower is home to an oversized family room with a stunning natural gas fireplace, adjacent to the family room is a games area or home gym, just next door is the 4th bedroom, there is an additional room that could be utilized as another bedroom or home office. The back yard is fully fenced and quite private making it perfect for family dinners on the deck or relaxing on the green space and watching the little ones play. It's time for the next generation to raise their family at this wonderful home. With 37 yrs of ownership there have been many updates over the years which include: roof shingles 8 yrs appx, L/L nat. gas fireplace with 60,000 BTU 2 yrs appx., ductless heating/cooling pump 3 yrs appx., auto garage door 5 yrs appx. (id:49063)
704 Azure Street
Russell, Ontario
Welcome to 704 Azure, a 3 bedroom, 2.5 bath semi-detached two-storey in the desirable Sunset Flats community of Russell. Designed with everyday living in mind, this home combines style, function and comfort in an open, light-filled layout. The main floor features a spacious living room with abundant natural light, a kitchen with ample cabinetry, central island with breakfast bar seating and stainless-steel appliances that overlooks a dining area. Luxury vinyl flooring runs throughout the living spaces, with ceramic tile in wet areas for easy maintenance. Upstairs, retreat to the primary suite complete with a walk-in closet and 4-piece ensuite with large walk-in shower. Two additional bedrooms, a full bath and the convenience of second-level laundry completes this level. The partially finished basement is ready for your personal touch whether you want to create a home gym, media room or recreation space. Outdoors, enjoy a west-facing backyard perfect for afternoon sun and evening relaxation. Located on a 35 ft frontage lot with double-wide driveway and attached garage. A double door side access to the backyard makes storage and yard use even more practical. The backyard is fully fenced with a deck area, covered gazebo and greenspace: perfect for kids, pets and peaceful downtime. All this just steps to schools, parks, trails, and recreation, with downtown Ottawa only 20 minutes away. Move-in ready and waiting for you! (id:49063)
179 Point Prim Crescent
Ottawa, Ontario
Impeccably maintained & thoughtfully upgraded Caivan-built home* Welcome to *179 Point Prim Crescent* a stunning, move-in-ready residence in Barrhavens sought-after Heritage Park community. This 3-bed, 4-bath home features a bright open-concept layout with a cozy gas fireplace, formal dining area, and engineered hardwood floors accented by pot lights and crown moulding. The chefs kitchen impresses with extended ceiling-height cabinetry, quartz countertops, stainless steel appliances, and a large island with raised eating bar perfect for everyday living and entertaining. Upstairs, the spacious primary suite includes a walk-in closet and a luxurious 4-piece ensuite, while the second floor also offers laundry and two generous bedrooms. The professionally finished basement provides a huge rec room, 3-piece bath, and flexible space for a home gym or theatre. Outside, enjoy a private, fully fenced backyard, landscaped front yard, and large driveway. Ideally located near top-rated schools, parks, trails, and shopping including Barrhaven Marketplace & Costco, with quick access to Highway 416 and public transit, this turnkey home blends comfort, convenience, and style in one of Barrhavens most desirable neighbourhoods.Broker Rmks: (id:49063)
917 Creekway Private
Ottawa, Ontario
Be the first to live in this bright, brand new end-unit stacked townhome! This 2-bedroom, 1.5-bath home offers fantastic southern exposure overlooking peaceful green space. The open-concept main level features pot lights, stylish flooring (carpet only on the stairs), and a modern kitchen with stainless steel appliances, quartz countertops, and plenty of cabinet space. Enjoy natural light throughout the day and easy indoor-outdoor living with a spacious south-facing patio (16'4" x 10') - perfect for relaxing or entertaining, and BBQs are allowed! in the lower level you'll find two comfortable bedrooms, a full bath, and convenient in-suite laundry. One underground parking space included! Window blinds are included for your comfort. Great location in a desirable community close to the Centrum, Canadian Tire Center, Tanger Outlet Mall and transit! (id:49063)
C001a & B - 1050 Canadian Shield Avenue
Ottawa, Ontario
Now leasing for Spring 2026 occupancy, Unit C001 at 1050 Canadian Shield Avenue offers approximately 2,095 square feet of premium retail space within Les Boutiques at Carré Saint Louis - Kanata's newest and most desirable mixed-use development. This elegant, European-inspired property combines luxury residential living with vibrant commercial opportunities, creating a sophisticated setting ideal for a restaurant or elevated retail concepts, clothing boutiques, jewelry stores, or aesthetic spas. Located in the heart of Kanata's Town Centre, the site is surrounded by over 2,000 residential units and single-family homes within walking distance, ensuring consistent foot traffic and strong community engagement. On-site, 236 luxury residential units feature premium amenities such as a gym, saltwater pool, and lounge, providing a built-in clientele of discerning residents. This space offers excellent visibility, modern design flexibility, and potential for outdoor terrace use to enhance your storefront presence. The space can also be combined with neighbouring units to accommodate a larger footprint, allowing customization to meet your business's specific. With 57 visitor parking spaces available and direct interior access to underground parking, convenience is built into every detail. Constructed to high environmental standards, the building merges contemporary aesthetics with sustainable features. It is a rare opportunity to position your business within one of Ottawa's most dynamic and affluent communities. Monthly rents are based on $35.00 PSF plus operating costs of $17.60 PSF, exclusive of HST. (id:49063)
2114 - 3600 Brian Coburn Boulevard
Ottawa, Ontario
NO CONDO FEES FOR 3 YEARS! Incredible opportunity to watch your business grow or invest in a brand new 676sqft office/retail space in a well established community. Ground level spaces available in a 3 storey condo building. Welcome to Locale - Mattamy's newest community in the heart of Orleans. Right on the Brian Coburn corridor and with over 4,000 residential dwellings in the surrounding community and at the doorstep of 216 residential units, the location can't be beat. Permitted uses include animal hospital, artist studio, convenience store, day care, retail food store, recreational and athletic facility, and medical facility, just to name a few. Ceilings as high as 11' 5", this space is the perfect canvas to suit your business's needs. Suburban life reimagined. Occupancy as early as December 2025. This space is to be built - photos are of a similar model to showcase builder finishes. Condo Fee's $330/Monthly. (id:49063)

