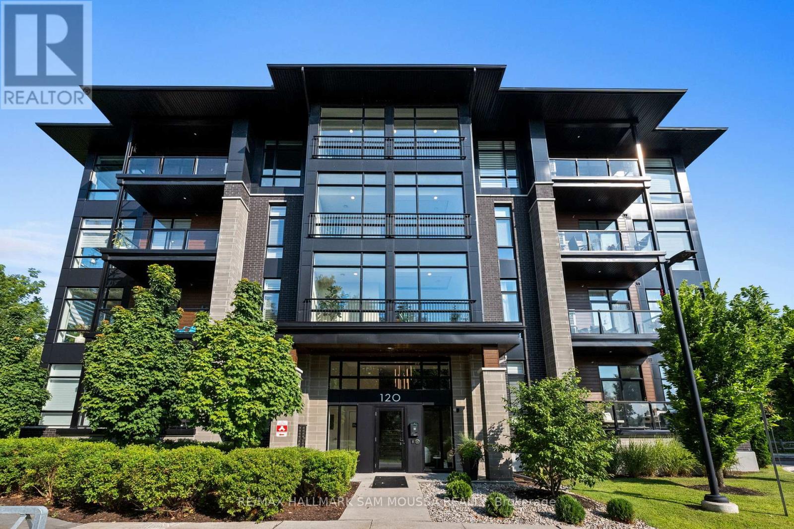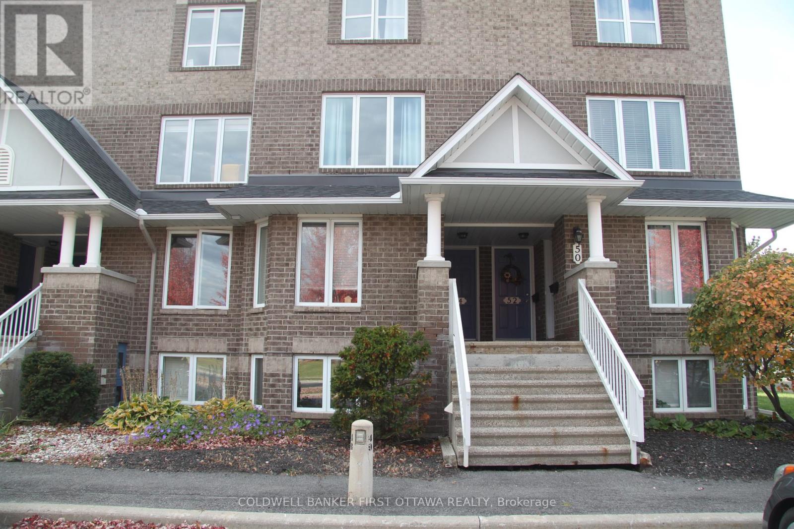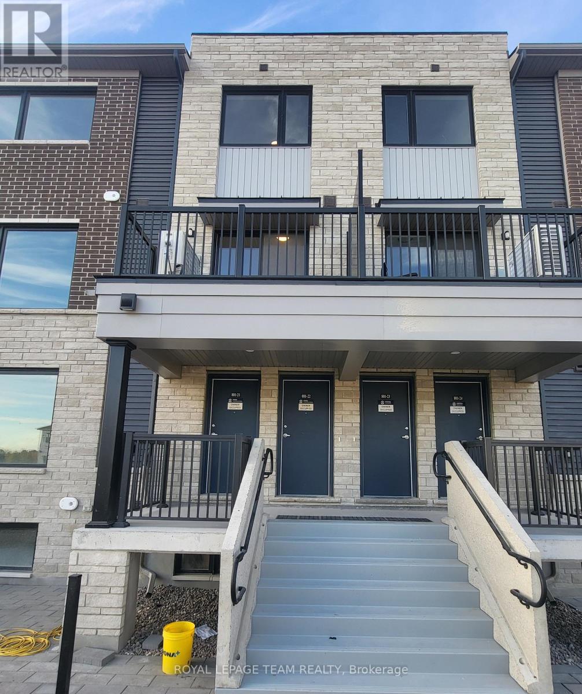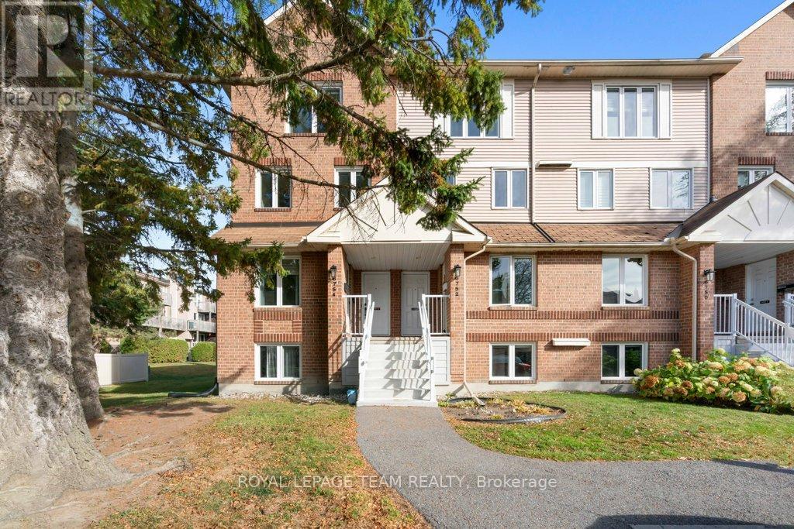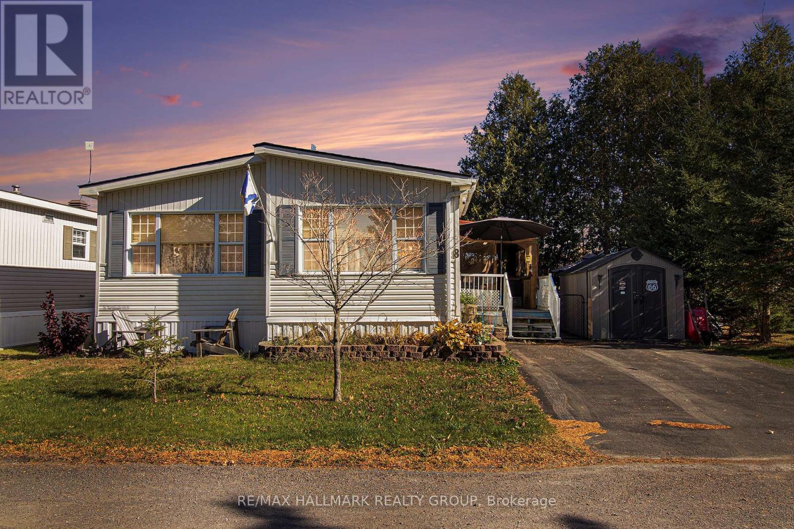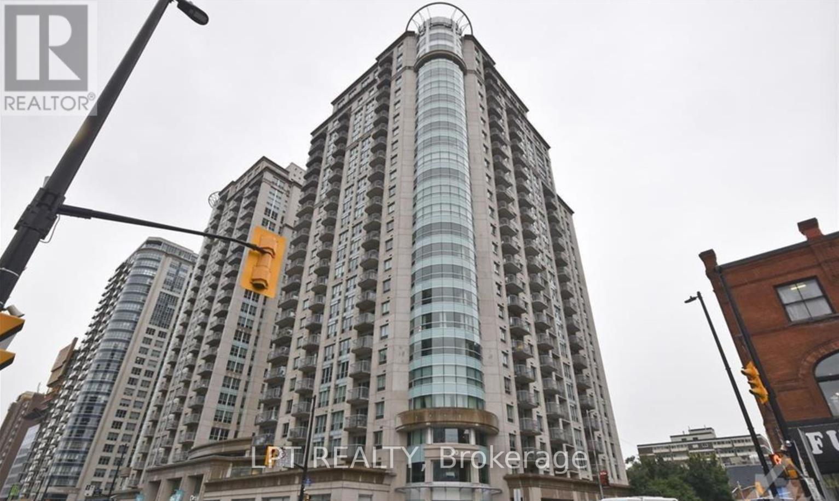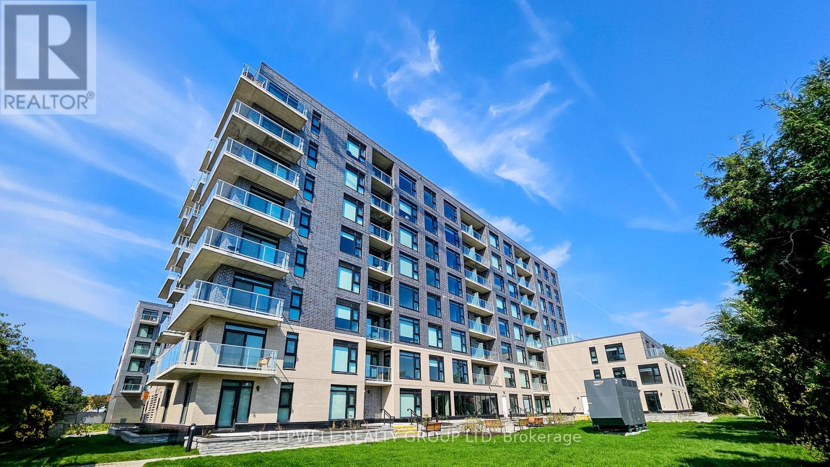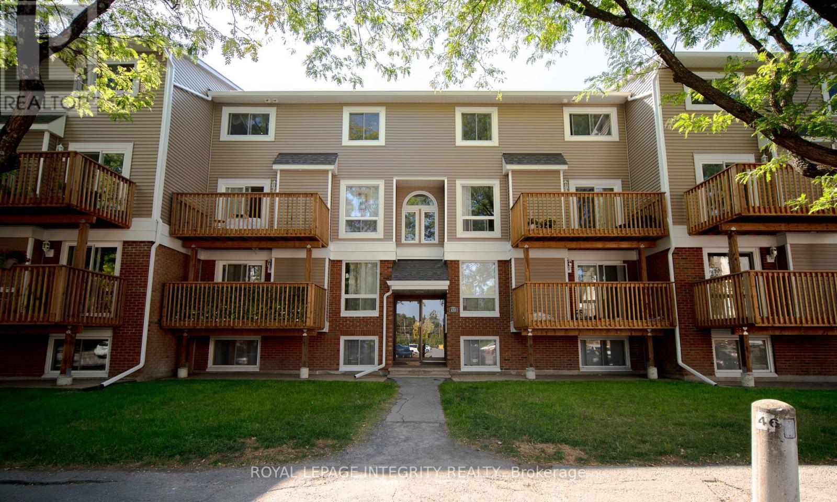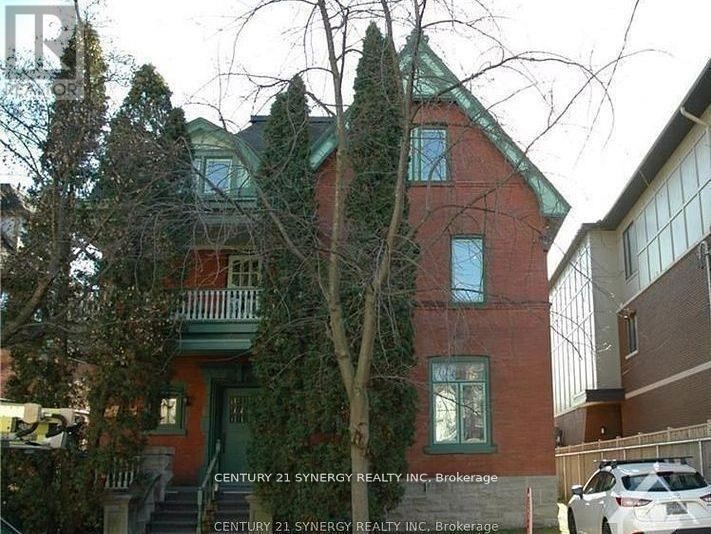304 - 100 Bruyere Street
Ottawa, Ontario
Welcome to this bright and spacious 3-bedroom condo nestled in a charming full brick building. This top-floor end unit is bathed in natural light thanks to twin skylights and expansive architectural windows with wide ledges - perfect for plants, decor or simply to enjoy the serene outlook. The open-concept living and dining area is designed for comfort and style, featuring a cozy wood-burning fireplace and direct access to a large private balcony that overlooks the peaceful end of Bruyere Street. The fabulously updated kitchen offers beautiful quartz counters, stainless steel appliances, ample cabinetry and modern finishes that will delight any home chef. The primary bedroom is a true retreat, highlighted by oversized windows with deep sills that not only enhance the airy feel of the room but also provide a charming space for decorative accents. A full bathroom with a double-sink vanity sits conveniently nearby. Two additional bedrooms offer flexibility for children's rooms, guests or a home office, ensuring plenty of space without compromise. Practicality meets convenience with in-unit laundry, one underground parking space and a private storage locker. Residents also enjoy access to a shared outdoor patio with seating and the use of a barbeque - creating the perfect setting for entertaining or unwinding with friends. Whether you're seeking a smart investment property or a family-friendly home with room to grow, this home delivers exceptional value. Ideally located within walking distance to cafes, artisan bakeries, numerous restaurants, shops along Sussex Drive, the Royal Canadian Mint, Embassies, the National Art Gallery and the ByWard Market. The lifestyle open to you here is unmatched. Some photos have been virtually staged. Available For Rent and For Sale. (id:49063)
101 - 120 Cortile Private
Ottawa, Ontario
Welcome to 120 Cortile Private #101, an Urbandale-built boutique condo in the heart of Riverside South. This south-facing corner unit offers a spacious living area with 10 ft ceilings and floor-to-ceiling windows that bring in an abundance of natural light. The open-concept layout features hardwood flooring, a modern kitchen with lots of storage, a large island, and stainless steel appliances. The spacious primary bedroom includes a walk-in closet and a 4-piece ensuite. An additional second bedroom provides extra room or can be used as a home office. A second full bathroom, in-unit laundry, and heated underground parking add convenience. Enjoy your south facing, private balcony overlooking beautifully maintained grounds. Located just steps from parks, walking trails, the new Armstrong Retail Plaza, and the upcoming Limebank LRT station nearby is an added bonus. This home offers comfort, style, and convenience in an excellent location. (id:49063)
56 Beaucache Private W
Ottawa, Ontario
Location, Location, Location. This beautiful 2 bedroom, 3 bathroom terrace home model is located in Avalon facing the Aquaview Community Centre Park. The main floor offers an open concept living and dining room with large windows and patio door access to the balcony providing plenty of natural light. Bright spacious eat-in kitchen offers a breakfast bar area with ample counter and cupboard space. Convenient partial bathroom with pedestal sink complete the main floor. The lower level features 2 spacious bedrooms each with their own private ensuite baths and large windows. Separate laundry/utility room with cushion flooring and storage area under the stairs. This home comes with 2 parking space (#35 and #48) with one right in front of the unit. There is also plenty of visitor parking for your family and friends to visit. Beautiful green space right across the street. Walking distance to schools, shopping, restaurants, transit and much much more. Non smokers please. Available 01 November 2025. Interested tenants must submit a rental application with Credit check, background check, Letter of employment and Proof of income. Carpets will be professionally cleaned prior to possession. Don't miss out this one! (id:49063)
22 - 801 Glenroy Gilbert Drive
Ottawa, Ontario
Be the first to live in this brand-new, beautifully built upper-level walk-up located in the heart of Barrhaven. This bright and modern 2-bedroom, 2.5-bathroom unit features an open-concept layout with high-end finishes, a private balcony, and plenty of natural light throughout. Perfect for families or professionals, the home offers the convenience of in-unit laundry, two underground parking spots, and a spacious, functional design. Ideally situated just minutes from Barrhaven Marketplace, public transit, parks, and top-rated schools, this home provides both comfort and accessibility in a welcoming, vibrant community. Don't miss your chance to enjoy stylish, maintenance-free living in one of Ottawa's most sought-after neighbourhoods. (id:49063)
B - 6754 Jeanne D'arc Boulevard N
Ottawa, Ontario
Amazing Value & Fantastic Location! Welcome to this beautifully updated upper end-unit stacked condo featuring 2 bedrooms, 2 bathrooms, and peaceful views of the surrounding green space - offering both privacy and tranquility.You'll love the prime location - just steps to top-rated schools, Jeanne d'Arc Plaza, parks, public transit, and scenic walking trails along the Ottawa River.Inside, an abundance of natural light pours in through multiple windows and a skylight, creating a bright and airy atmosphere. The spacious living room features a cozy wood-burning fireplace and access to your private balcony overlooking nature - the perfect spot for morning coffee. The dining area boasts a large bay window and elegant crown moulding, while the refinished staircase railing adds a stylish touch.The kitchen shines with refinished cabinets, generous windows, and a sunny eat-in nook. You'll also find an updated powder room and luxury vinyl flooring (2020) throughout the main level.Upstairs, the primary bedroom offers plenty of space and its own private balcony with relaxing green views. The second bedroom is well-sized, and the renovated main bath includes a deep soaker tub/shower combo. Convenient laundry and storage area with charming barn door access completes the upper level.This home blends comfort, style, and convenience in one beautiful package - an ideal choice for first-time buyers, downsizers, or anyone seeking an easy-care lifestyle in a fantastic neighborhood.Some photos have been virtually staged (id:49063)
6a - 310 Central Park Drive
Ottawa, Ontario
Ottawa. Welcome to 310 Central Park, a bright and beautifully maintained 1-bedroom plus den, 1 bathroom Condo for rent offering a smart, functional layout. Available October 1st. HEAT AND WATER INCLUDED! The versatile den is perfect for a home office or guest space, while the open-concept living and dining area flows to a private balcony - an ideal spot to enjoy your morning coffee or relax after a long day. Inside, you'll find laminate floors, a tiled foyer, and a well-appointed kitchen with modern cabinetry, a breakfast bar, and all appliances (fridge, stove, dishwasher). The primary bedroom is filled with natural light. In-suite laundry for ultimate convenience. Storage locker is included. A/C. Experience comfortable city living in a prime location in this move-in-ready home. Hydro is extra. Hot water tank rental extra at $20/month. Parking is available at an extra cost. The building offers excellent amenities, including elevators, a fitness center and a party room. Perfectly located within walking distance of Walmart, Tim Hortons, restaurants and shops, with easy access to banks, Highway 417, Algonquin College, Carleton University, Hospitals, trails and public transit. (id:49063)
8 Yvette Private
Ottawa, Ontario
Welcome to Ashton Pines Retirement Community - country living at its best in this sought-after 55+ adult community, ideally located just 8 minutes from both Stittsville & Carleton Place. This charming 2 bedroom, 1 bathroom double mobile home offers a warm, inviting cottage feel throughout, with an open concept layout that seamlessly connects the living room (complete with a cozy gas fireplace), dining area and kitchen. The kitchen features vaulted ceilings, a breakfast bar, a convenient side window, ample cupboard space, and even a nostalgic sliding bread storage compartment. The vaulted ceilings continue into the front entryway and the primary bedroom, which includes its own locking patio door leading out to the covered porch. Both bedrooms feature mirrored closet doors, adding a touch of brightness and space. Recent updates & upgrades include: Roof (2022), Furnace (2024) and A/C (2023), new propane gas stove, new stainless steel dual-light 2-speed hood fan, new WashTower, new LED ceiling lights (5 total), and a custom-built TV mount over the fireplace. Additional improvements include all brand-new kitchen and bathroom faucets, a brand-new bathroom sink, brand-new tub/shower doors, brand-new LED light with ceiling fan in the primary bedroom and a brand-new water softener system. The exterior has been just as thoughtfully maintained, featuring two new outdoor light fixtures with dual outlets, a paved driveway with parking for two, front landscaping, an original wood shed (approx 12'x8'), a new Lifetime 8'x15' shed, an 8'x12' barbecue deck, a new roof (approx 8'x18') over the main deck, and a poured concrete walkway connecting the porch and sheds. Community amenities include an inground pool and a pet-friendly atmosphere. Key Details: Monthly Lot Fee Approx. $660; Water Testing & Sewer Approx. $41/Month; Annual Property Taxes Approx. $884. Park management approval required. Certain furnishings may also be available for purchase. (id:49063)
1655 Carling Avenue
Ottawa, Ontario
Multiple 2 bedroom units available. Be the first to live in this beautiful building. Amazing location minutes to downtown, right off the Queensway. Many 2 bedroom units available ranging from approx 700-1000 SQFT. Available immediately. Rent ranges from $2300 to $3000. Please contact to book a tour. (id:49063)
1905 - 234 Rideau Street
Ottawa, Ontario
Welcome to this bright and spacious 2-bedroom, 2-bathroom unit featuring stunning panoramic views! This larger model apartment boasts an open-concept kitchen with granite countertops and ample cabinetry, ideal for entertaining. Enjoy generous living and dining areas, a primary bedroom with walk-in closet, and a 4-piece ensuite bathroom. Beautiful hardwood and ceramic tile flooring throughout add a refined touch. The building offers top-tier amenities including an indoor pool, saunas, a party room, rooftop terrace, fitness center, secure indoor parking, extra storage, and 24-hour security. Unbeatable location just steps to Parliament Hill, University of Ottawa, ByWard Market, shops, restaurants, and more! Ideal for professionals, call today! (id:49063)
409 - 820 Archibald Street
Ottawa, Ontario
Welcome to The Talisman, Carlingtons newest address for contemporary living. This spacious 1-bedroom apartment offers modern comfort and style throughout. The suite features a kitchen with quartz countertops, stainless steel appliances, and in-unit washer and dryer. Enjoy a bright, open living area, private balcony, and a full bathroom with deep tub. Residents have access to a large on-site gym, with parking available for $225/month and EV charging. Conveniently located near a grocery store and Westgate Shopping Centre, The Talisman is designed for both convenience and tranquility offering a refined urban lifestyle in the heart of Ottawa. (id:49063)
8 - 240 Fenerty Court
Ottawa, Ontario
Located in the heart of Kanata, just minutes from the Kanata High Tech Park and all major amenities, this upper-level 2-bedroom, 2-bathroom unit sits within the sought-after Earl of March school boundary. The home features an updated kitchen with two deep sinks and ample storage, a bright and tastefully finished living and dining area, and hardwood flooring throughout (except on the stairs). Additional highlights include in-unit laundry, generous storage space, and two well-sized bedrooms, each equipped with Pax wardrobe systems. One outdoor parking space is included. Please note: the inside photos were taken prior to the current tenants occupancy. The furniture in the picture can be rented together at an extra price of 100/month. (id:49063)
3 - 458 Maclaren Street
Ottawa, Ontario
Welcome to 458 MacLaren Street, Unit 3! A charming and character-filled top-floor apartment nestled in a classic Victorian multiplex in Ottawa's vibrant Centretown. This spacious 2-bedroom unit spans the entire third floor and offers a unique layout with architectural details that speak to its historic roots. Bright and inviting, the apartment boasts original hardwood flooring throughout, high ceilings and large windows that flood the space with natural light. The oversized living room features a distinctive dormer nook and ample room for entertaining or relaxing. Both bedrooms are generously proportioned, offering versatile options for sleeping, working from home, or creating a personal retreat. The kitchen offers plenty of countertop and cabinet space, a large window over the sink, and direct access to the living room. The full bathroom, tucked beneath the slope of the roofline, adds to the units vintage appeal while providing modern functionality. An additional storage closet and wide foyer provide convenience and utility. Laundry facilities are conveniently in the lobby of the building. Situated on a quiet residential street just steps to public transit, restaurants, shops, and downtown Ottawas amenities, this apartment is ideal for those seeking charm, space, and central living.First and last months rent required. $3,990 deposit. Tenant pays hydro. (id:49063)


