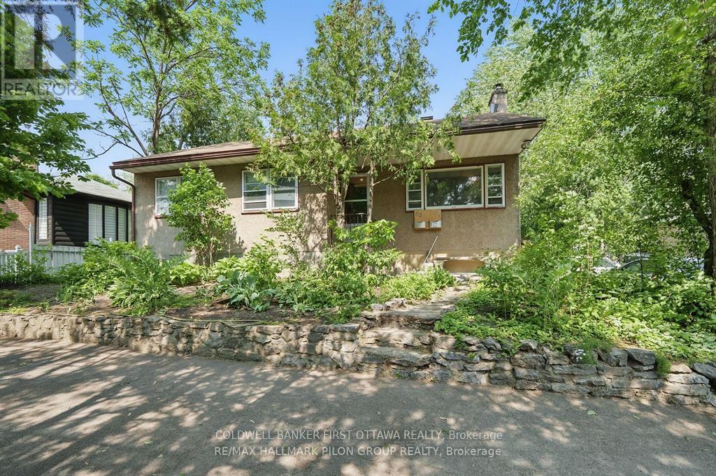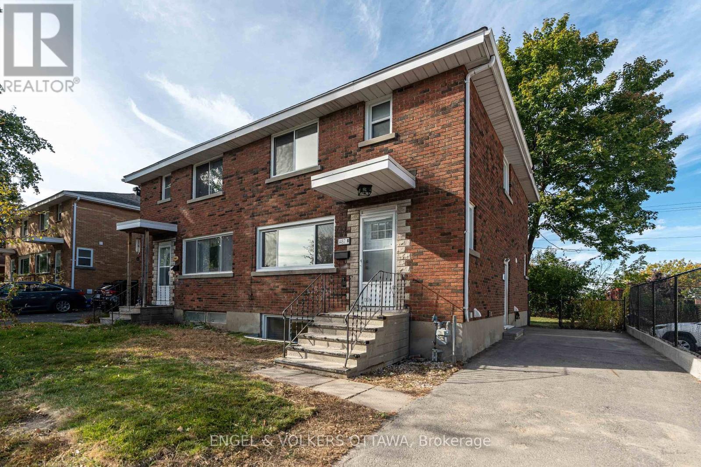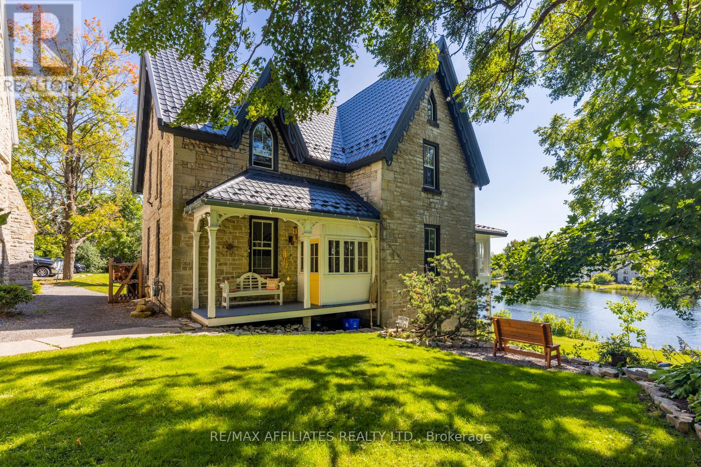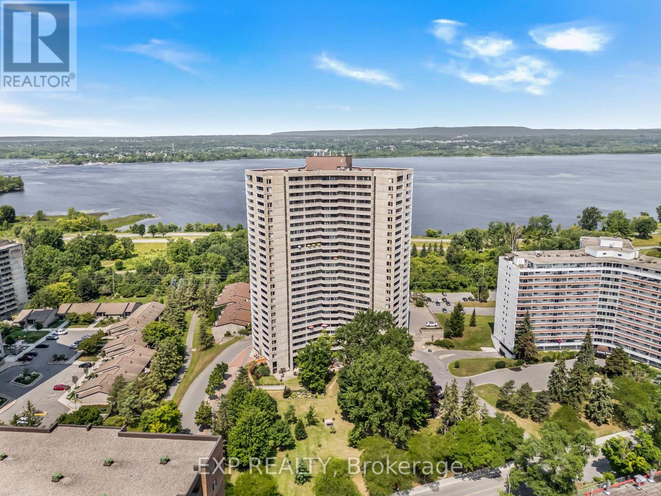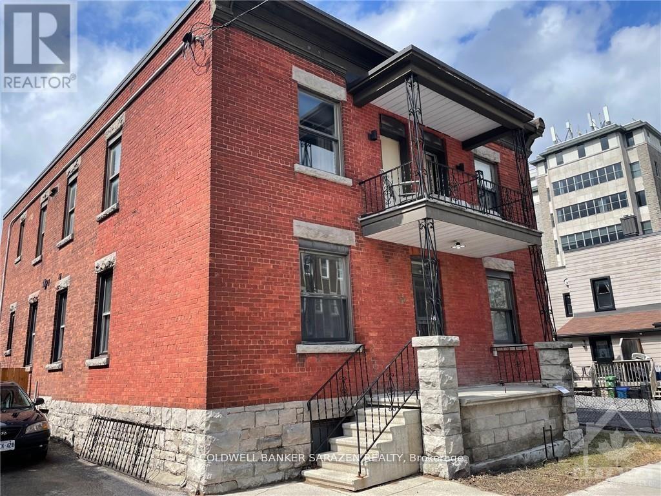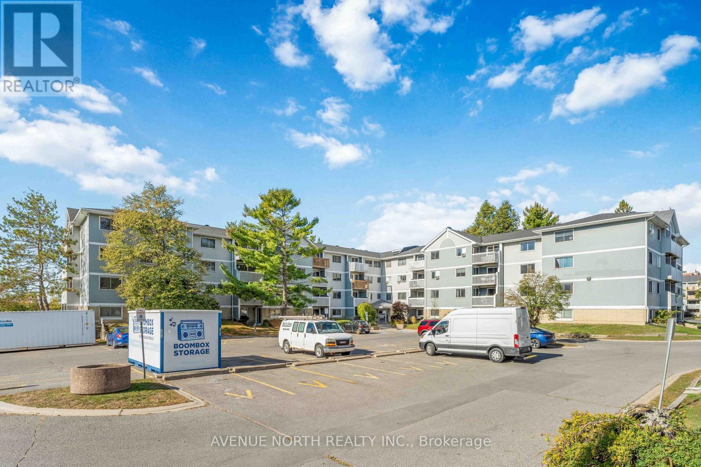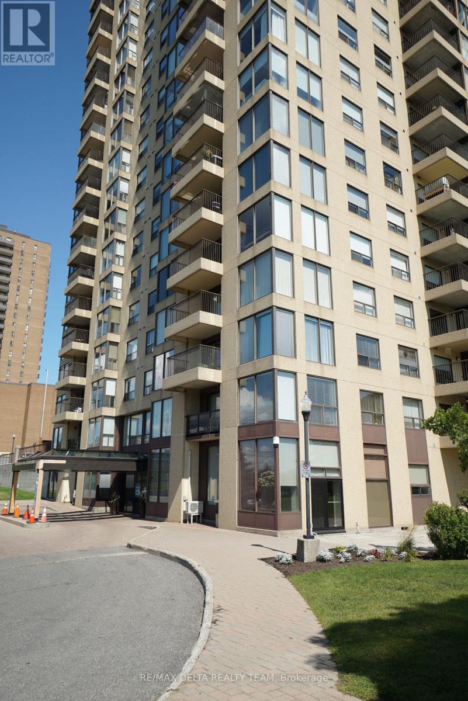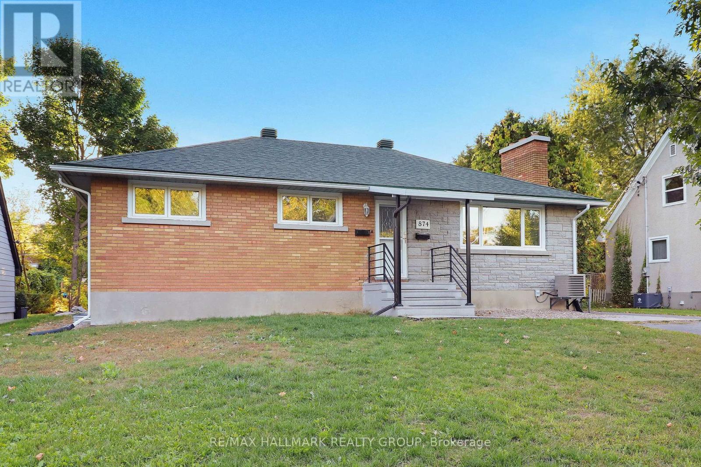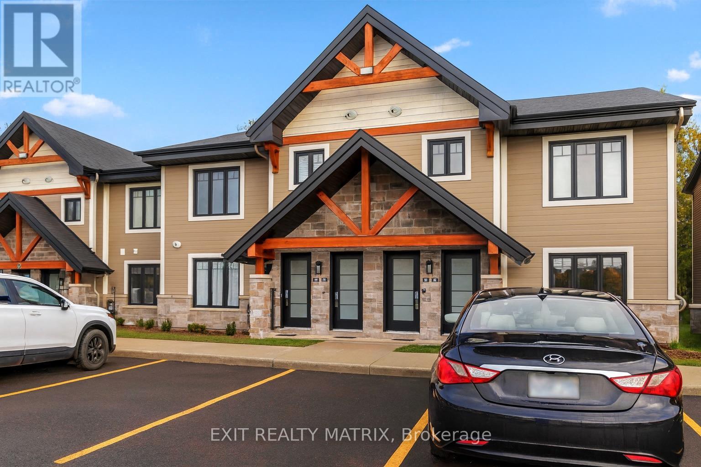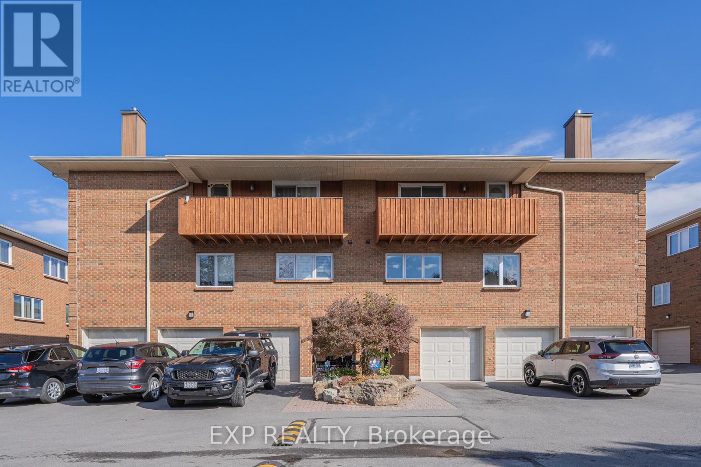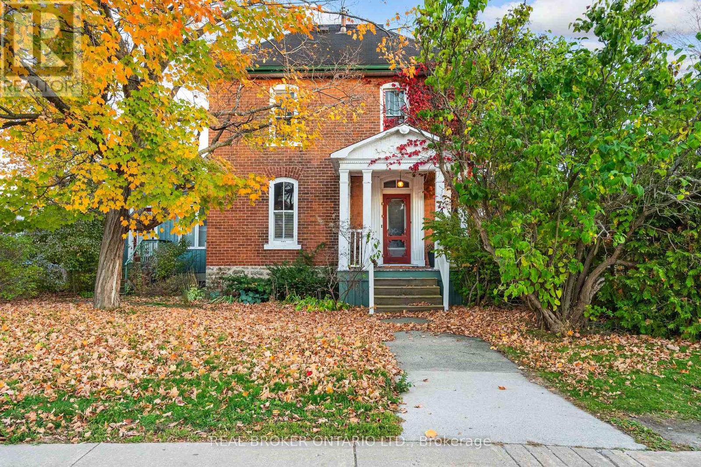63 Crownhill Street
Ottawa, Ontario
Main floor of a bungalow in great mature neighborhood in Cardinal Heights walking distance to the Blair LRT, Costco & CSIS. Home is carpet free and has 3 bedrooms, an open concept living, dining & kitchen. Kitchen offers plenty of cupboard & counterspace as well as a breakfast bar. The landscaped back yard is a little oasis with a low deck. The driveway can accommodate up to 4 vehicles in tandem. Natural gas heating & central air system. Snow clearance of the driveway and lawn cutting are included. Tenant must pay for hydro, 50% share of natural gas for heating, hot water tank rental (approx $30 p..) and water. Tenant will also be required to have tenant insurance. Prospective tenants must provide: Rental application, photo ID, Equifax or Transunion credit report, proof of income (2 recent paystubs and/or letter of employment) (id:49063)
1487 Morisset Avenue
Ottawa, Ontario
Priced out of owning a freehold home? or looking for an investment property?... Look no further. This semi detached home features 2 turnkey units. The main unit feature 3 spacious bedrooms, updated full bathroom, a powder room, brand new kitchen and laundry in unit(mainlevel features potential to add bedroom/office on mainlevel). The basement features a separate unit all done in 2025, featuring 2 bedrooms, full bathroom, new windows, in unit laundry, separate hydro meter, separate hot water tank, and lots of natural light from oversized kitchen window. Utilities: landlord will pay water, main unit pays gas(furnace heated), HWT rental, Hydro... Basement unit pays Hydro(baseboard heated) HWT owned. Seller willing to rent unit/units on behalf of buyer. Drawings and permit available upon request. Roof 2023 approx, floors refinished and freshly painted 2025. (id:49063)
64 Clyde Street
Mississippi Mills, Ontario
Welcome to 64 Clyde St in the friendly town of Almonte. This beautiful stone home is filled with many characters and situated behind a 19th-century Church facing the Mississippi River. The inviting and elegant front foyer leads you to the kitchen, dining room, and living room with hardwood floors, 9' ceilings, and tons of windows for natural light. The main floor also features a partial bathroom, a separate laundry area off the kitchen, and best for last- a gorgeous 3-season glass-enclosed veranda with an outside balcony overlooking the Mississippi to take in those picturesque moments. The second floor features three oversized bedrooms with an updated 5-piece bathroom. Follow century stairs to the third floor, welcoming you to the loft- perfect for another bedroom space, office, or studio. Extensive and well-maintained grounds shared with the Church are filled with mature trees, gardens, and river views. Walk through the town of Almonte to many fine restaurants, shops, parks, and amenities. Deposit of 1st and last: $6,500.00. All offers (Agreement to Lease) MUST include: ID(s), proof(s) of income(s), full current credit report(s), completed signed rental application, criminal record check, and Schedules B. 72 hours irrevocable on all offers (not including holidays or weekends on the day submitted). (id:49063)
1501 - 1081 Ambleside Drive
Ottawa, Ontario
This 2-bedroom, 1-bathroom condo combines comfort, convenience, and community in one exceptional package. Bright and airy with sweeping north-facing views, the unit features a dedicated dining area, a functional kitchen with a pass-through to the spacious living room, ideal for entertaining, and access to an oversized balcony. Both bedrooms offer ample closet space, and an in-unit storage closet & full bathroom completes the layout. Beyond your front door, residents enjoy a vibrant social calendar, including club meetups and nightly socials held either in the cozy lounge or on the inviting outdoor patio. First-class amenities include a saltwater indoor pool, woodworking shop, sauna with shower-equipped changing rooms, a state-of-the-art fitness centre, beautifully appointed party room with full kitchen and dishware available for rent, a convenient car wash bay in the underground garage, and more. Condo fees offer outstanding value - covering high-speed internet, cable TV, heat, hydro, and water. Simply move in and enjoy! Nestled near the Ottawa River Parkway, you'll have scenic walking paths at your doorstep, with coffee shops, restaurants, and shopping just a short stroll away. Plus, the upcoming New Orchard LRT station will be only a 5-minute walk offering quick access across the city. (id:49063)
1 - 58 Parent Avenue
Ottawa, Ontario
Completely Renovated 2 bdrm apt on quiet St just north of Byward Market. High ceilings, top finishing with Stainless Steel Appliances, Quartz counters, custom cabinetry, new wide plank flooring, in suite laundry, walk up entry, private yard and back deck. Beatifully appointed and bright with preserved character and over 150K in recent improvements. Heat included. No on site parking (id:49063)
200 - 214 Viewmount Drive
Ottawa, Ontario
Welcome to this bright and inviting 1-bedroom condo, perfect for comfortable urban living. The large bedroom offers plenty of space to relax and unwind, with generous closet space to keep everything organized. You'll love the open-concept living area that leads out to your private balcony ideal for enjoying morning coffee or evening sunsets.The kitchen features ample cupboard space, making storage a breeze, and the convenient in-suite laundry adds an extra layer of ease to your daily routine. Whether you're a first-time buyer, downsizing, or looking for a smart investment, this condo combines comfort, functionality, and location. (id:49063)
1506 - 545 St Laurent Boulevard
Ottawa, Ontario
Worry free living at Le Parc with ALL INCLUSIVE condo fees! Excellent location within walking distance to public transit, shopping, restaurants, hospital, college, easy access to HWY. AFFORDABLE, clean and spacious 1 bedroom 1 full bath with in-unit laundry, laminate flooring, large balcony with amazing South West views! Building amenities Include 24Hr security/concierge, car-wash bay, indoor & outdoor pools, sauna, exercise gym, tennis, basketball, squash courts and much more. Underground Parking & Locker included. Parking spot is excellent, close by the elevator, for added convenience. All inclusive condo fees cover heat, hydro and water. Some pictures are virtually staged. Book your showing now! (id:49063)
446 Harvest Valley Avenue
Ottawa, Ontario
Turnkey condo in the heart of Orleans! Welcome to this updated lower end unit in the popular Avalon neighbourhood. Freshly repainted throughout, this 2 bedroom, 2.5 bath condo features ensuites in both bedrooms and backs onto a school, offering privacy and a peaceful setting. The open-concept living and dining area boasts hardwood floors, a cozy gas fireplace and plenty of natural light. Step out onto your private balcony, ideal for relaxing or entertaining. The kitchen features oak cabinetry, granite countertops, tile flooring, backsplash and stainless steel appliances. The spacious primary bedroom offers updated laminate flooring and a 3 pc ensuite with a large glass walk-in shower, while the second bedroom also has its own ensuite, perfect for guests or shared living. Berber carpeting provides comfort on the stairs and in the second bedroom. Additional features include central AC and 1 assigned parking space (#155). Conveniently located within walking distance to schools, parks, and transit, and close to shopping, recreation and more. Ideal for first-time buyers, investors, or downsizers, this move-in-ready condo combines comfort, style, and a fantastic location! (id:49063)
1 - 874 Rex Avenue
Ottawa, Ontario
Incredible location! Steps from the shops of Westboro, a few blocks from Broadview PS and Nepean HS, Altea, Carlingwood, transit and shopping. This renovated 3 bedroom upper level is clean and bright. Spacious rooms, Laundry ensuite, 2 Parking spots included, Storage shed included. Shared yard. Now available. 1 year lease minimum. (id:49063)
410 - 99 St Moritz Trail
Russell, Ontario
This upper-level 2-bedroom, 1-bathroom condo is modern, bright, and move-in ready, offering no rear neighbours, park views out front, and direct access to walking paths and green space. Inside, you'll find tall ceilings, radiant heated floors, and an open-concept layout with quartz countertops, sleek cabinetry, and in-unit laundry. Both bedrooms are spacious, and the oversized bathroom adds a touch of comfort. Designed for convenience, this smart home features automated window blinds, smart lighting, and integrated systems. Also includes a private porch with storage, dedicated parking, and a prime location near highways, shopping, and dining in a fast-growing community. (id:49063)
208 Stratas Court
Ottawa, Ontario
Discover 208 Stratas Court and experience approximately 2,600 sq. ft. of comfortable living space surrounded by 5 acres of tranquility. The lower level features a spacious laundry room, convenient interior access to the garage, and ample storage. On the main floor, you'll find a beautifully updated eat-in kitchen with granite countertops, a formal dining room, and an inviting family room. Upstairs boasts a bright solarium, four generous bedrooms-including a primary suite with an en-suite bath and walk-in closet-and a balcony overlooking the beautifully maintained grounds. Enjoy the peaceful setting of Katimavik while staying close to the 417, OC Transpo, shopping, parks, and schools. Experience the best of both worlds-spacious living and 5 acres of land, without the maintenance hassle. **Earl of March Secondary School District** (id:49063)
74 Lake Avenue W
Carleton Place, Ontario
Welcome to 74 Lake Avenue West. This Edwardian-century home has tons of character and all the modern luxuries you need, thanks to over $240K of recent renovations. Enter the stained-glass door into the grand foyer, and you will find an expansive living and dining area with tile and solid basswood floors throughout and 10-foot ceilings. The renovated kitchen features custom-milled pine flooring, ample storage, a gas range, and an island with a built-in wine fridge. Off the dining room, there is a large rec room which is perfect for a home gym, playroom, guest room, or additional bedroom. Upstairs, you will find three bedrooms, including an impressive primary suite with a gas fireplace, glass walk-in shower, original claw-foot soaker tub, and large closet with custom cedar doors. Leading into the backyard is the sunroom would make a great home office or could be converted to the dream mud room. The property is landscaped throughout with perennials, raised garden beds, and cedars that provide privacy. An oversized two-car garage adds plenty of storage options in addition to space for two cars. This home is just a short walk from schools, the beach, a public boat launch at Riverside Park, cafes, the OVRT, restaurants, and boutiques, and as a bonus, is on the Christmas Parade route! (id:49063)

