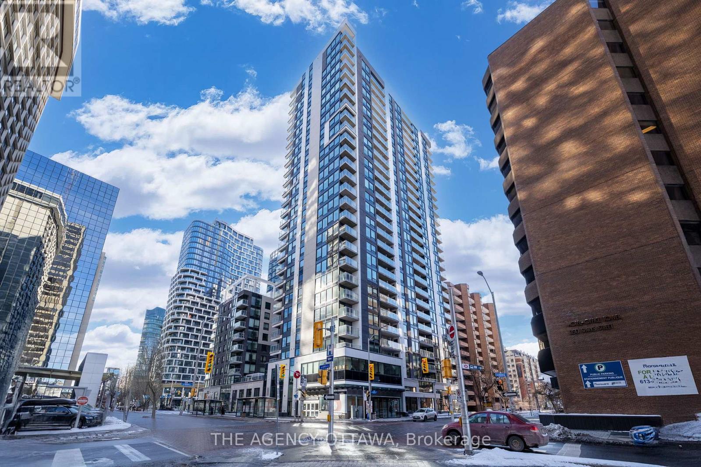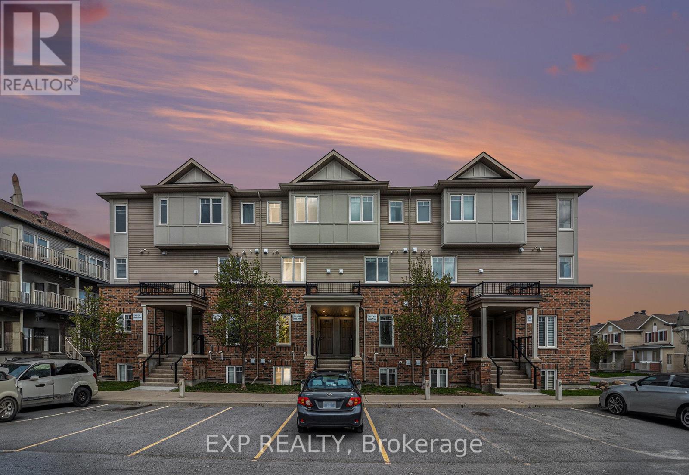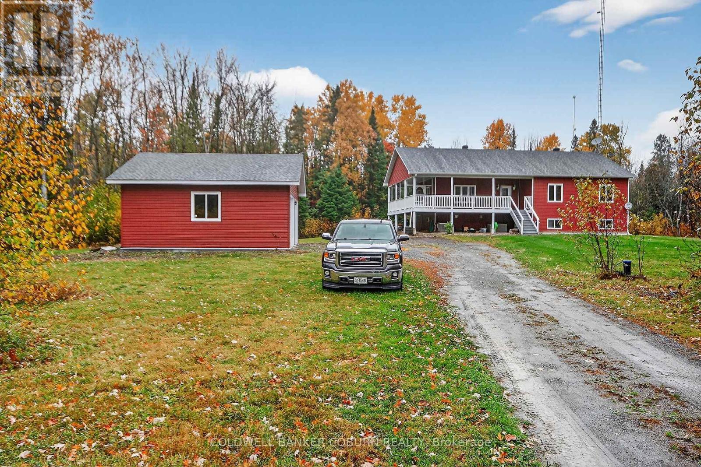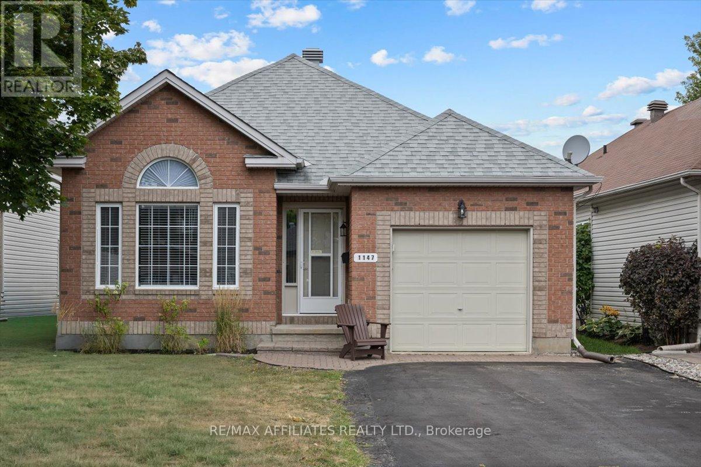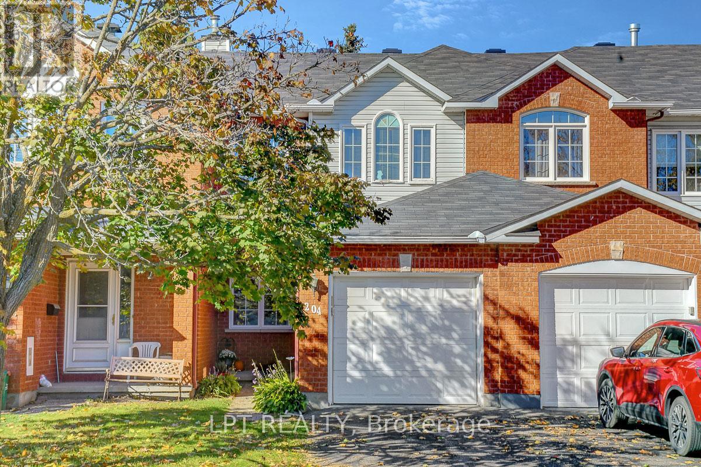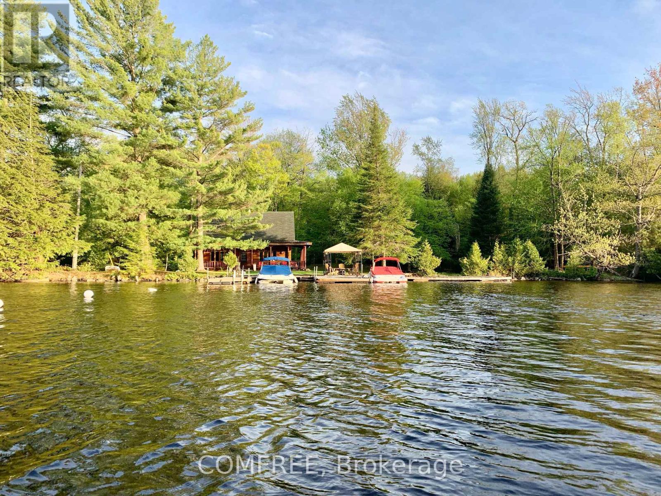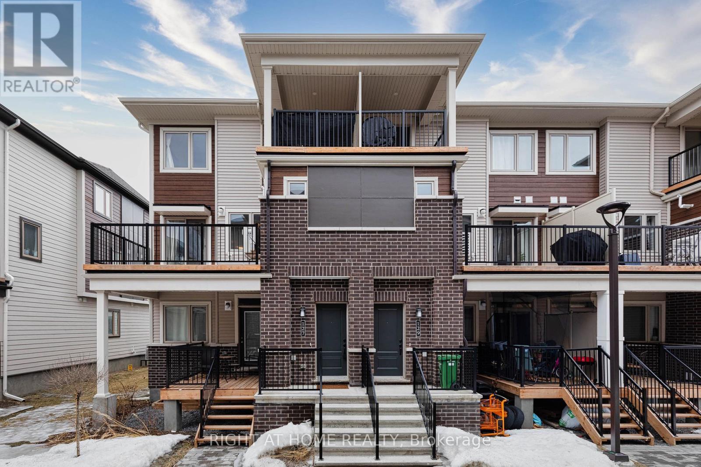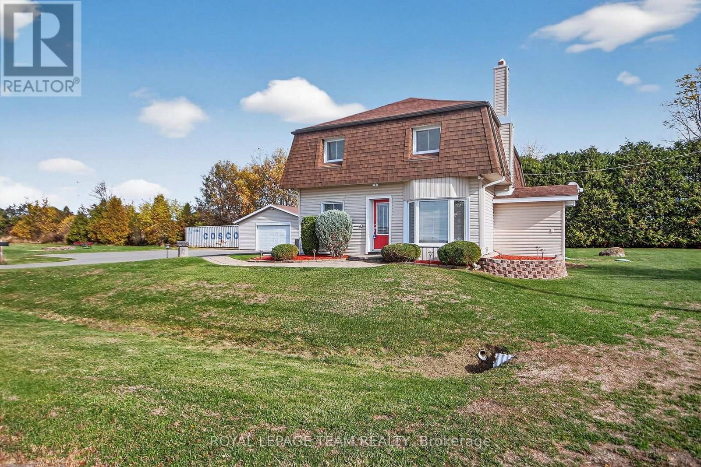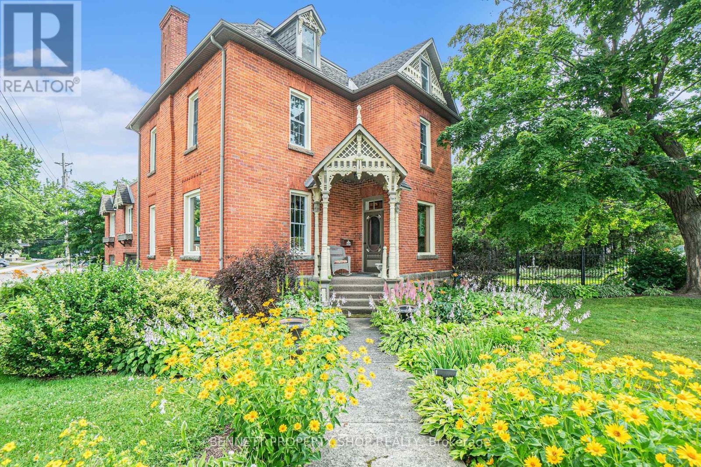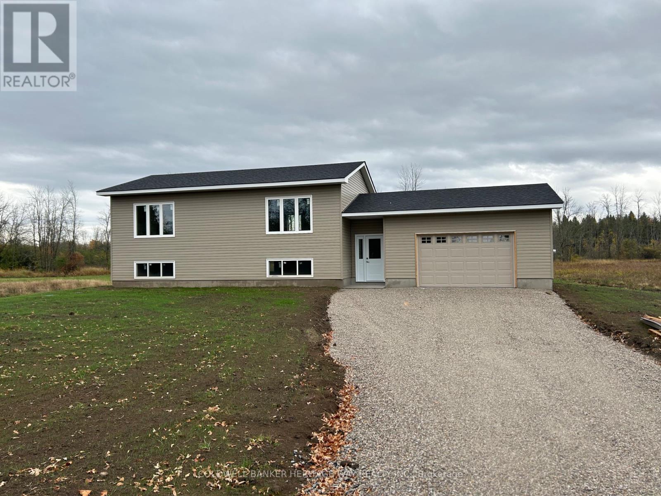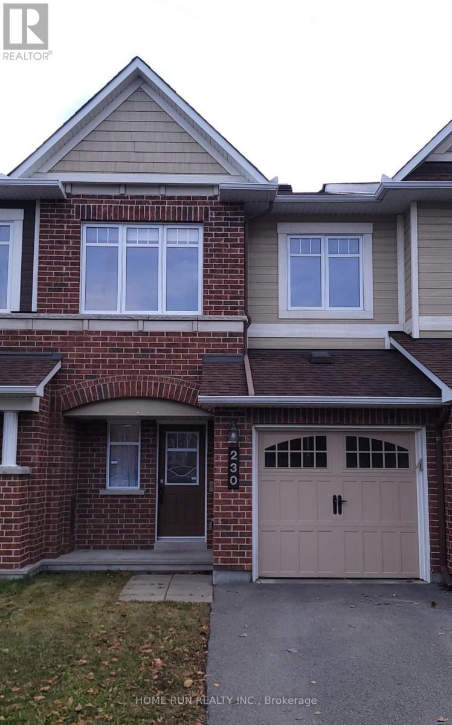305 - 340 Queen Street
Ottawa, Ontario
CONDO FEES FULLY COVERED FOR THE NEXT 2 YEARS PLUS A FREE PARKING SPOT INCLUDED! Welcome to this stylish 2-bedroom, 2-bathroom condo located in the heart of downtown Ottawa. Boasting 910 sq. ft. of modern living space, this Claridge Equinox model offers an open-concept layout perfect for entertaining. The sleek kitchen features stainless steel appliances, a breakfast bar, and ample cabinetry, while the spacious living and dining areas are bathed in natural light. The primary bedroom includes a walk-through closet and an ensuite bath for added privacy. An additional bedroom and a full bathroom complete the unit. Convenient in-unit laundry adds to the comfort and ease of everyday living. Enjoy added storage with a locker, and parking is available for an additional cost. Residents of this well-maintained building enjoy exceptional amenities, including a gym, meeting room, party room, indoor pool, and an exclusive rooftop terrace with barbecues - ideal for social gatherings. With 24-hour concierge and security services, you'll have peace of mind in this secure, vibrant community. Located just steps from top restaurants, shopping, and transit options, this condo offers both convenience and luxury in one of Ottawas most desirable neighbourhoods. Don't miss out - schedule your viewing today! (id:49063)
250 Shanly Private
Ottawa, Ontario
Unbelievable Opportunity! New Price! This is your chance to own an Upper Level Unit at a Lower Level Unit Price!! 250 Shanly Private - a bright and spacious 2-bedroom, 2-bath upper-level condo townhome in the heart of family-friendly Barrhaven. Ideally located directly across from the Minto Recreation Complex, this home features Two private balconies, one off the living room and another from the primary bedroom, plus the rare bonus of TWO parking spots!! Offering excellent flexibility and value! The open-concept main floor is filled with natural light and includes modern pot lights, fresh paint, and a functional layout perfect for entertaining or relaxing. The large kitchen provides ample storage and counter space, with in-unit laundry neatly tucked behind closet doors. Upstairs, the spacious primary bedroom includes double closets, a private balcony, and cheater ensuite access. The second bedroom is ideal for guests, children, or a home office. Located steps from top-rated schools, public transit, Stonebridge Golf Club, parks, and shopping, this home offers the perfect blend of lifestyle and location. Tennis courts are also just across the street, supporting an active, community-focused lifestyle. Recent updates include wallpaper removal, fresh paint, and professional electrical work to conceal wiring. A great opportunity to get into the market for First Time Home Buyers, Investors and Downsizing *Some Photos Virtually Staged* (id:49063)
5049 Mcneely Road
Ottawa, Ontario
Heavy Industrial zoned site, ideal for outside storage. Main building requires total retrofit, but can be restored. Small out buildings to be demolished or sold. Close to Vars and Highway 417 (id:49063)
7215 Jock Trail Road
Ottawa, Ontario
Welcome to your own private retreat! This stunning 3-bedroom, 2-bathroom home sits on nearly 3 wooded acres at the end of a quiet dead-end road, where the only traffic you'll encounter might be the occasional curious deer. Built in 2013, this 1,530 square foot home offers the perfect blend of modern comfort and natural tranquility. Step inside to discover an inviting open floor plan flooded with natural light. The spacious kitchen features granite countertops and an eating bar that seamlessly flows into the combined living and dining area - ideal for everything from morning coffee to evening entertaining. The primary bedroom provides a walk-in closet and 3-piece ensuite, while two additional well-sized bedrooms ensure plenty of space for family or guests. The lower level surprises with a massive family room perfect for movie nights or rainy day activities, plus practical storage and laundry areas. Large windows throughout the basement keep the space bright and welcoming. Outside, you'll find your own personal playground featuring an extensive porch and deck for outdoor relaxation, an above-ground pool for summer fun, a detached 2-car garage, and even a sauna and gazebo for the ultimate in backyard. Whether you're seeking morning meditation or evening barbecues, this property delivers. Located conveniently near Richmond, you'll enjoy peaceful rural living without sacrificing access to amenities. This is country living at its finest - come see why this special property might just be your perfect escape! (id:49063)
1147 Mulder Avenue
Ottawa, Ontario
Sitting in the wonderful family neighbourhood of Fallingbrook, this inviting full brick front bungalow blends style, comfort, and functionality in every detail. Close to loads of amenities such as Schools, recreation, grocery stores, and public transit. Double driveway, oversized garage, the architectural roof peaks and the overall welcoming curb appeal that set the tone.Step inside the foyer and discover captivating sight lines right to the back of the home. The living room has loads of natural light with its large front window with soldiers and designer transom. The vaulted ceilings, gleaming hardwood floors, enhance the open and airy feel, all open to the formal dining room, with an added side window, perfect for entertaining. The kitchen features lots of cabinetry, and counterspace, pots and pan drawers, white backsplash , appliances and a breakfast bar for those quick meals along with an eating area, all flowing effortlessly to the family room, where a cozy gas fireplace creates the perfect gathering space. A patio door leads directly to the backyard for seamless indoor-outdoor living. The spacious primary bedroom offers room to unwind and a large walk-in closet. Right next door is the 4-piece main bath with both a tub and stand-up shower. A second bedroom and convenient main floor laundry, and inside access from the garage add to the thoughtful layout.Down to the lower level, you will find a finished office space and a 2-piece bath, plus a large unspoiled area with big windows, ready for your design vision whether you dream of a rec room, gym, or guest suite. Storage and Utility room.Outside, the low-maintenance backyard is ideal for relaxation with an interlock stone stairs and patio, durable artificial grass (2021), PVC fencing (2021) and gardens no mower required. This home combines charm and practicality, perfect for those looking for easy living in a stylish package. Roof (2015), AC (2020). (id:49063)
204 Forestglade Crescent
Ottawa, Ontario
Welcome to this beautifully maintained 3-bedroom, 2-bathroom freehold townhome in sought-after Hunt Club Park. This bright and inviting home features hardwood flooring on both the main and upper levels, a cozy gas fireplace in the living room, and inside access to the single-car garage. The main floor also includes a convenient 2-piece powder room. The open-concept kitchen with microwave, ample cabinetry, and patio doors leading to a wood deck and private, fully fenced backyard (2021) with no rear neighbours - backing onto a serene, tree-lined bike path. Upstairs, all three bedrooms include generous closet space, complemented by a renovated 4-piece bathroom (2016). The finished lower level, accessed by an open staircase with bright window detail, provides a versatile space ideal for an office, family room, or home gym. Separate laundry area includes washer and newer dryer (2024), with additional storage space. Recent updates include: gas furnace and A/C (2018), master bedroom window (2020), roof (approx. 2013), driveway sealing (2022), and new water meter (2024). Annual maintenance of furnace, fireplace and rental hot water tank completed by Enbridge in October 2025.Prime location within walking distance to parks, schools, shopping, and transit. Quick access to Highway 417 and just minutes to downtown Ottawa. Don't miss this move-in ready home offering comfort, privacy, and convenience! (id:49063)
30 Mcvittle Island
Bracebridge, Ontario
Embrace Year-Round Island Paradise: Where Lake Life Meets River Magic in Muskoka's Finest Retreat! Discover the ultimate fusion of serene lake living and invigorating river exposure-all in one extraordinary, all-season island haven, mere moments from the mainland. Perched at the mouth of the Muskoka River, this exclusive 0.6-acre gem boasts sweeping, panoramic views across legendary Lake Muskoka, with 200 feet of pristine, flat, park-like shoreline that invites endless relaxation and adventure. Imagine savoring your morning brew on the expansive wraparound porch or basking in breathtaking golden sunsets from your private dock-every instant here unfolds like a living postcard, blending the tranquil allure of lakefront bliss with the dynamic energy of riverfront excitement. This charming 4-bedroom, 2-bathroom log cabin masterfully marries rustic elegance and contemporary convenience. Arrive to a fully furnished, turn-key escape complete with a gourmet kitchen, fun water toys, a handy lawn tractor, and essential modern perks like a dishwasher, washer/dryer, and high-speed WiFi-ideal for seamless weekend escapes or luxurious long-term stays. Launch directly from your dock into unparalleled boating, paddling, fishing, and swimming across the iconic Big Three lakes: Muskoka, Rosseau, and Joseph. Enveloped by majestic towering trees, this secluded treasure thrives within a peaceful, intimate boat-access-only community of just 16properties-pure magic, profound tranquility, and the essence of authentic Muskoka living. With secure deeded mainland parking, established rental potential, and room to expand your vision, this isn't merely a cottage-it's a transformative lifestyle that harmonizesthe best of lake serenity and river vitality. Accessible by boat in summer or a quick stroll over the ice in winter, your dream Muskoka sanctuary is calling! (id:49063)
127 Anthracite Private
Ottawa, Ontario
Bright, beautiful, functional and contemporary UPPER UNIT condo townhouse is a classic example of modern living. Nestled in a serene and peaceful neighborhood of Barrhaven, steps away from the Jock river, this gem is sure to impress you. Walking distance to Barrhaven Marketplace, beautiful parks, top-rated schools. This 3 bedroom unit is a prime example of comfort meets pragmatism, with the laundry located on the upper level for ease of use. 2 balconies, one on the main level to entertain and the other dedicated to a bedroom enhancing it's charm. The open concept main level is spacious with ample room for a dining and living areas. The kitchen is both stylish and functional, boasting stainless steel appliances, upgraded cabinetry, and a large side window for superior ventilation and light. Easy access to Highway 416 & 417. All rental applications must be accompanied by: 1.Letter of employment, latest issued within past 15 days of applying. 2. Copies of your 3 most recent paystubs. 3. Full credit report in PDF format 4.A copy of your valid driver's license/ Govt. issued photo I.D. 5. Fully Filled Rental Agreement Form 6. SCHEDULE B. Tenants to pay all utilities and Hot water tank rental. Proof of insurance and utilities moved under tenant's name to be provided at least 2 days before the occupancy date. The landlord is willing to provide the unit furnished for an additional cost of $50/ month on top of the agreed upon rent. some pictures are virtually staged and the furniture shown is only virtual. the actual furniture provided will be different (id:49063)
5745 Fourth Line Road
Ottawa, Ontario
Sweet little country retreat with Room to Grow! 3 Beds & 2 Full Baths. Escape the hustle & enjoy peaceful country living in this charming two-story home; set amid wide open fields just outside Richmond and in the Gower. With three spacious bedrooms, a home office, two full baths and a host of versatile outbuildings, this property offers the perfect blend of modern comfort and rural serenity. Bright and inviting Living Room featuring warm hardwood flooring, recessed lighting and custom built-in shelving is perfect for relaxing or entertaining. Recently updated Kitchen boasts rich natural wood cabinetry, stainless steel appliances, skylight and loads of counter space. The adjacent Dining area overlooks the lush yard and has room for family dinners & friendly gatherings. Convenient full Bath on the main level alongside a large Laundry/Mudroom that allows for easy cleanups after working outdoors. A large pantry/storage area off the Dining Room adds even more practicality. Generous Primary Bedroom features an impressive walk-in closet and dressing area. Two additional Bedrooms, each with ample closet space, plus a flexible office/hobby room. Stylish upstairs Bath is complete with large shower w/updated tile surround, and updated vanity. Property & Exterior is set on a sweeping parcel of level land surrounded by rolling farm fields. The home is accompanied by a detached double-garage and multiple outbuildings ideal for storage, a workshop or small scale hobby farming. The sprawling yard features mature trees, a fire pit area and plenty of room for gardens, play spaces, toys for boys or outdoor gatherings. A long paved driveway provides easy access and abundant parking for vehicles, trailers and equipment. This well maintained rural gem offers peace, privacy and space to enjoy life in the country; all while still being a short drive to local amenities and commuting routes. Move-in ready! Welcome Home! Country Living Awaits! (id:49063)
118 High Street
Carleton Place, Ontario
Prestigious Victorian Landmark in the Heart of Carleton Place - Step into timeless elegance in this beautifully maintained, historic brick Victorian home, ideally located on a private, tree-lined corner lot on sought-after High Street. Just steps from the Mississippi River and a short walk to the vibrant shops, dining, and amenities of downtown Carleton Place, this architectural gem blends period charm with refined modern updates. Offering over 3,000 square feet of gracious living space, this home showcases exquisite attention to detail, soaring ceilings, intricate crown moulding, hardwood floors, a grand hardwood staircase, and ornate wood trim throughout. The spacious, welcoming foyer leads to an impressive formal living room, with pocket doors opening into a cozy den or reading room. The elegant dining room is ideal for entertaining, while the large, well-appointed kitchen features granite countertops, stainless steel appliances, and plenty of space for culinary inspiration. Enjoy your morning coffee in the sun-drenched 3-season room, or host summer gatherings around the in-ground pool with a brand-new liner, nestled in a fully fenced, private backyard oasis. Upstairs, a versatile third-floor loft offers ideal space for a home office, games room, or studio. Additional features include a single-car attached garage, a rare find in this historic area. A true landmark residence offering comfort, character, and convenience - all in one of Carleton Place's most desirable locations. (id:49063)
2435 Drummond Conc 7 Road
Drummond/north Elmsley, Ontario
New Home To Be Built on nearly 5 acres minutes from Perth and Lanark. This 2 bedroom home offers a functional layout with great use of space. The basement boasts nearly 9' ceilings and large windows creating a bright and open area that can easily be finished to add an additional bedroom, recreation room, storage and bathroom (Plumbing rough in included). Choose your own finishes and colours to make this home your own plus enjoy the benefits of buying new with a full Tarion backed builder warranty. Interior pictures are of similar model. Please see attachments for standard finishes and inclusions. (id:49063)
230 Mancini Way
Ottawa, Ontario
Excellent location! Modern beautiful townhouse in the heart of Barrhaven, close to Market Place bus station. This amazing 3 bedroom and 2.5 bath home is in a premium location. Main floor is featuring laminated hardwood floor and a bright kitchen with upgraded kitchen cabinets. Three bedrooms on the second level, including a master bedroom with an en-suite bath and a walk-in closet. Two additional bedrooms and a full bath complete the second floor. Builder finished basement hosts cozy family room with large window. Walking distance to schools (Ecole secondaire catholique Pierre Savard, Ecole elementaire catholique Jean-Robert Gauthier, and Chapman Mills public school). Tenant is responsible for utilities and hot water tank rental. NO PETS NO SMOKERS PLEASE. Available immediately. (id:49063)

