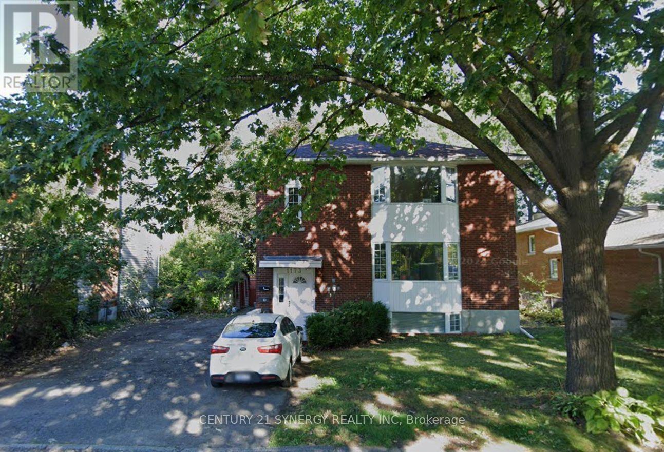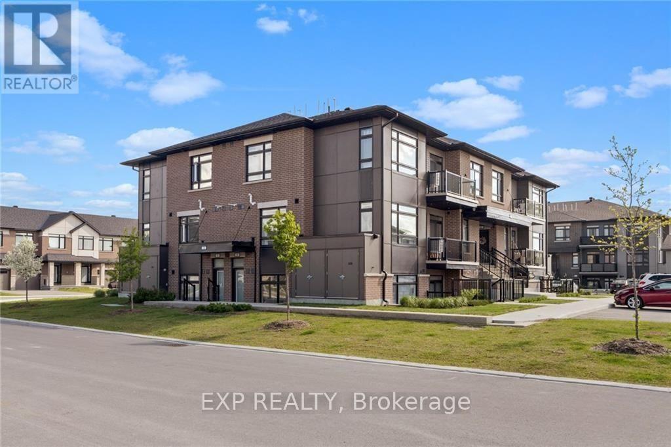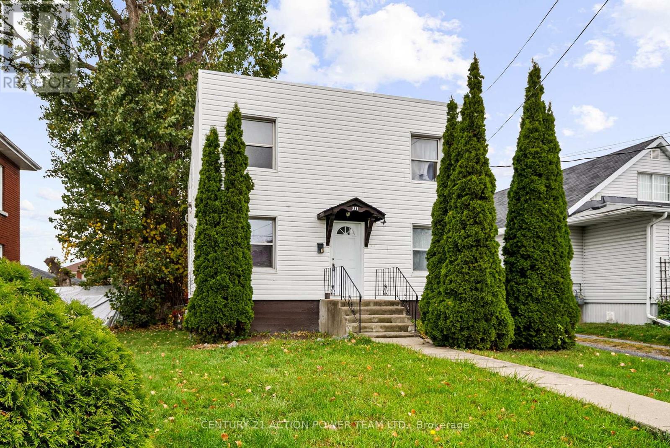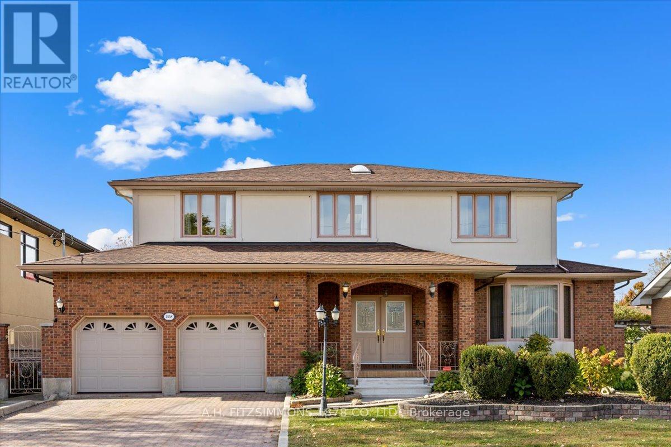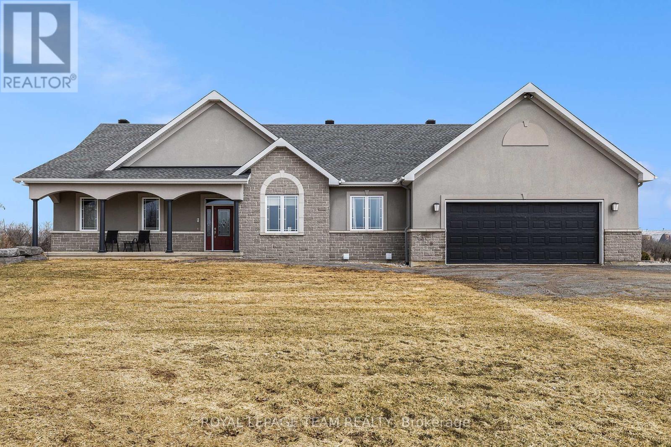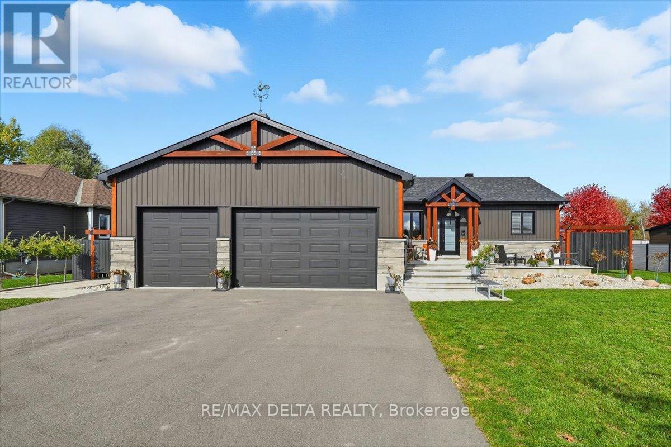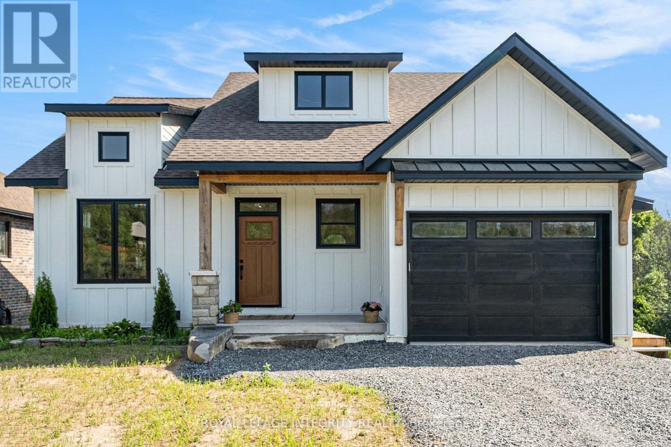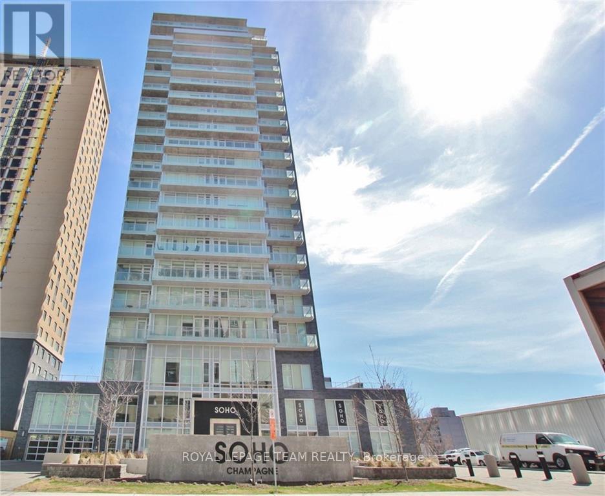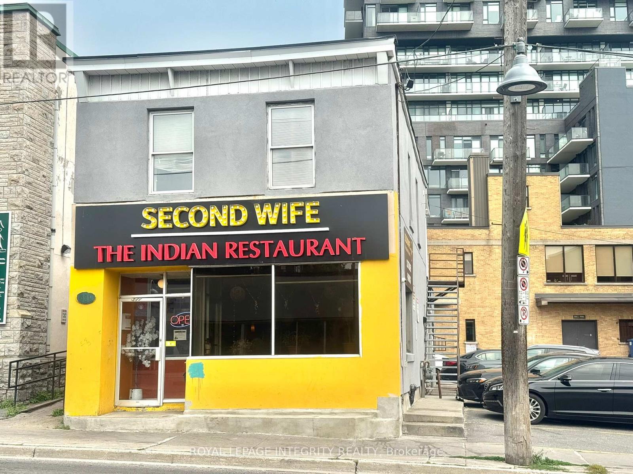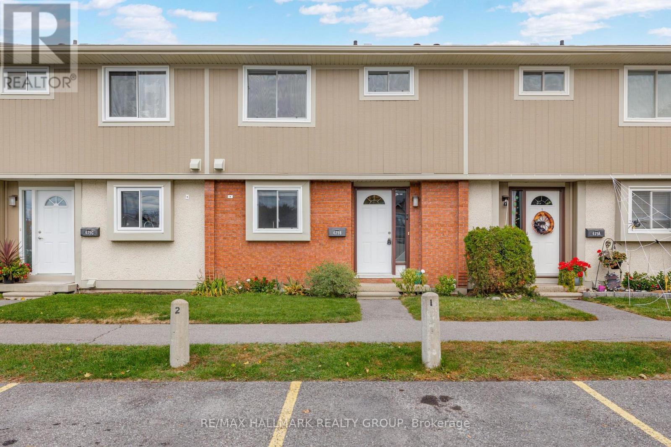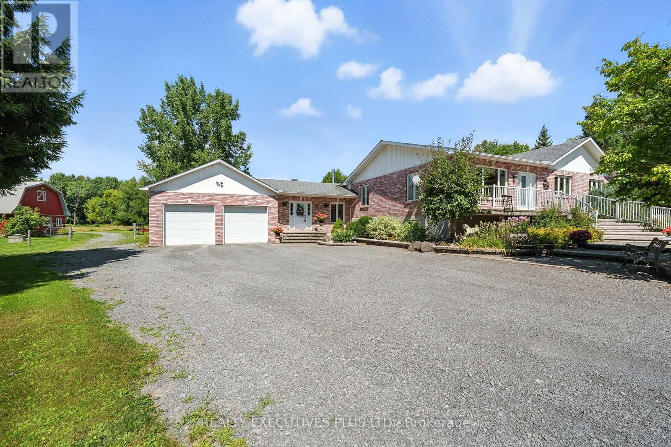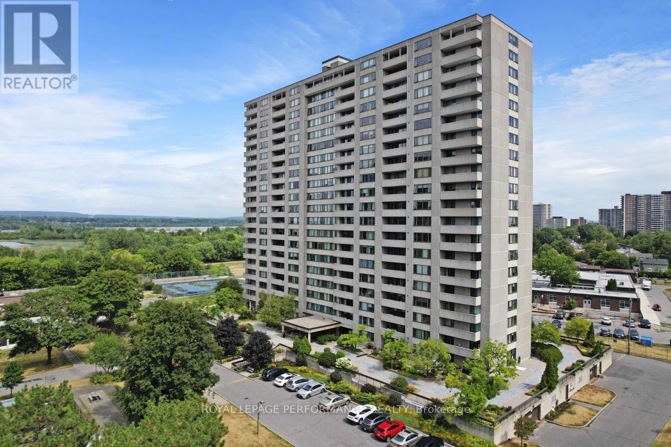3 - 1173 Kingston Avenue
Ottawa, Ontario
Welcome to an exceptional rental opportunity at 1137 Kingston Ave - a beautifully newly renovated studio apartment with a versatile den that offers stylish and modern living. Inside, you'll find a bright, open-concept layout where a sleek peninsula kitchen, dressed in crisp white cabinetry, seamlessly flows into the living space, creating an inviting hub for relaxing or entertaining. Before you move in, we'll install brand-new appliances, making this home truly turnkey. The adjoining den provides valuable additional space - a large private area for resting. A brand-new 3-piece bathroom completes this fresh interior, featuring contemporary finishes and fixtures. Beyond your door, enjoy a prime location filled with amenities: quick access to public transit, local cafés and restaurants, grocery stores, boutique shopping, and nearby parks and walking trails that give you both urban convenience and a touch of green space. This is your opportunity to live in comfort and style in a vibrant, well-connected neighbourhood. (id:49063)
55 E Overberg Way
Ottawa, Ontario
Experience the perfect blend of style, comfort, and convenience in this stunning 2-bedroom, 1-bath condo in Kanata! Boasting high ceilings, an open-concept layout, and one parking spot, this home is flooded with natural light and features a sleek kitchen with quartz countertops and stainless steel appliances. Step onto your spacious balcony with a park view and enjoy the best of city living with parks, shopping, and top-rated schools just moments away. Don't miss the chance to call this bright, modern condo your new home. Schedule your viewing today! (id:49063)
331 Seventh Street E
Cornwall, Ontario
Excellent Investment & Owner-Occupier Opportunity in Cornwall! Discover this fantastic, well-maintained duplex presenting a great opportunity for investors and homeowners alike. The property features two distinct 2-bedroom, 1-bathroom units, each offering a spacious living space and a functional kitchen. Situated on a large lot, this property boasts ample parking for multiple vehicles and significant outdoor space perfect for gardens and a play area. With a low-maintenance exterior, you can spend more time enjoying the benefits of ownership. Its location offers convenient access to local amenities, schools, transit routes, and major highways, making it highly desirable for tenants. (id:49063)
1538 Claymor Avenue
Ottawa, Ontario
Experience timeless Italian craftsmanship with over 3500 square feet in this spacious 4-bedroom, 4-bathroom home on an expansive lot in sought-after Carleton Heights. Built and lovingly maintained by the same family since 1981, this home exudes quality and character rarely found today. Perfect for large families and those who love to entertain, the main floor offers a traditional layout with separate living, dining, and family rooms, a bright eat-in kitchen, and a convenient home office. The immense lower level impresses with high ceilings, a full kitchen, bar, fireplace, and a staircase to the double garage. Ideal for hosting gatherings or multi-generational living. Climb the spiral staircase to the second level where a large primary bedroom features a generous 5-piece ensuite. The vast backyard offers endless potential to create your own private oasis. (id:49063)
672 Country Street
Mississippi Mills, Ontario
Welcome to this beautiful 5-bedroom bungalow situated on 16 acres, offering the perfect blend of privacy, comfort, and practicality. This spacious home features an open-concept layout that seamlessly connects the living, dining, and kitchen areas, making it ideal for both everyday living and entertaining. As you walk in the front door, you are immediately greeted by the sunlit foyer, which leads to the family room room with fireplace and vaulted ceilings, the dining area and open-concept kitchen with extensive cabinetry, ample counter space and kitchen island with seating capacity. Adjacent to the kitchen is an large mudroom with laundry area that leads to the garage. The main level also features a spacious primary bedroom with two walk-in closets, 5-piece washroom with dual vanity, and three additional bedrooms and a 4-piece washroom. The lower-level is equipped with radiant in-floor heating for year-round comfort and it has a home theatre projector and screen, wired for surround sound. With 9ft ceilings, there is ample space for a variety of uses whether its a golf simulator haven, basement hockey rink, home gym, or a cozy recreation area.The home is fully wheelchair accessible, ensuring ease of movement throughout the entire space. For those who need room for vehicles, hobbies, or business, this property includes not one, but two garages. The large attached garage (26'11" x 43'10ft) provides ample space for four vehicles, tools, and storage. In addition, the separate commercial garage measuring approximately 28ft by 36ft, offers a fantastic opportunity for business owners or anyone needing extra workspace for projects or equipment. Whether you're entertaining guests or enjoying peaceful family nights, this backyard is designed for relaxation and fun, with the pool, fire pit, interlock patio with ample room for hosting barbecue parties. Furnace- 2022; AC- 2023; 80 Gallon Hot Water Tank - 2022; Rebuilt Water Softener - 2023; Microwave and Dishwasher - 2024. (id:49063)
117 Danika Street
Clarence-Rockland, Ontario
Welcome to 117 Danika. This beautiful bungalow has it all, style and quality workmanship. Beautifully designed and decorated with loads of upgrades. Separate list is attached. On the main floor, you will find an open concept kitchen with white cabinets with grey quartz countertops, stainless steel backsplash, practical water tap located over the gas range adds a rare feature to the cooking area, dining and living areas with plenty of natural light with an 8ft patio door, gleaming hardwood floors, a natural gas fireplace to cozy up and relax, beautiful neutral colors to suit all styles. 3 generous size bedrooms on the main floor + 1 large bedroom in the lower level. A spa style 4 pce ensuite, another 3 pce main bathroom on the main floor PLUS a 2 pce bathroom in the lower level. Fully finished lower level includes a very large rec room, a workshop/utility room. The beauty of this home is the exterior, fully landscaped with custom timber framed privacy screen for additional privacy on each side of the home with matching solid timber on the garage & facade.reddish lumber trim beams with quality stainless steel plates and carriage bowls, stylish custom built gazebo with pot lights, trees, stunning concrete front patio, PLUS a large detached garage 30 ft X 12 ft on concrete foundation with hydro perfect for the hobbyist in the family, added window wells,. Plug-in ready for future generator. With over $150,000 in upgrades (laneway paved, wood floor on main level, concrete front patio, concrete curbed mow strip, gazebo, added 4th garage, backyard underground draining piping with downspouts connected, concrete block retaining wall, and the list goes on. This makes this home one of a kind that you won't want to miss. Complete list of renos available upon request. No front neighbours (wooded area). (id:49063)
2 - 29 Whittlers Cove Lane
Rideau Lakes, Ontario
Client RemarksStunning Custom-Built Bungalow with Walk-Out Basement overlooking Upper Rideau Lake. Welcome to your dream lakeside retreat! This brand-new custom bungalow offers refined living with access to the waters of Upper Rideau Lake and the Big Rideau. Thoughtfully designed with top-quality finishes throughout, this home features rich hardwood flooring on the main level, a built-in coffee bar for effortless mornings, and three walkouts that showcase breathtaking lake views from nearly every angle.The open-concept layout combines luxury and comfort, ideal for entertaining or simply relaxing in natures tranquility. The fully finished walk-out basement adds exceptional living space, complete with elegant luxury vinyl flooring and seamless access to the tranquil back yard. Located just minutes from the charming village of Westport, Ontario, you'll enjoy boutique shopping, dining, and a vibrant community all while immersed in the natural beauty of the Rideau Lakes region. Whether you're looking for a full-time residence or a luxurious seasonal getaway, this rare offering blends modern craftsmanship with the best of lakeside living. Annual Homeowner Association Fees of $60 per month includes private road maintenance, road snow removal, common area grass cutting, insurance for private road/common areas. Landscaping and finishing will be complete before occupancy. Comes with a 7 Tarion Warranty and Pre Delivery Inspection.**BONUS - full appliance package included** Taxes not yet assessed. (id:49063)
209 - 111 Champagne Avenue
Ottawa, Ontario
**SOHO Champagne - Luxury Living for Rent - FULLY FURNISHED!** 1-bedroom apartment with elegant hardwood and tile flooring, cheater ensuite, study area, and open-concept living with 9-ft ceilings. Featuring a stunning Gluckstein-designed kitchen with quartz countertops and integrated appliances, plus a private balcony perfect for your morning coffee. Enjoy 5-star hotel-style amenities including a full gym, hot tub, theatre room, party room, concierge service, and more. Steps from the O-Train, Dow's Lake, and Little Italy's best restaurants, shops, and cafes. One rental parking spot available. **Deposit: $4,200.** Experience luxury and convenience at its finest! A parking spot is available, which the Tenant can rent separately. FULLY FURNISHED (No Hassle of Buying Anything) - Call Vardaan Sangar 819-319-9286 for Showings! Available from Dec-1 2025 (id:49063)
511 Bank Street
Ottawa, Ontario
Commercial mix-use property with $113,841 net rental income!! This property is located in a central and established urban area, surrounded with numerous retail services and commercial activities. Its just north of Catherine St and the Queensway, minutes to downtown core, and proximate to major employment, recreational, shopping, Parliament Hill, Rideau Canal, Byward Market plus active infill development. The main level of the building features a fit up restaurant with dining area(approx. 40 seats), service counter, food preparation area, public washrooms, and access to a full basement; the second level is a two bedroom apartment with kitchen, three piece washroom. Please do not approach restaurant owner or the employees re- this sale. (id:49063)
B - 479 Moodie Drive
Ottawa, Ontario
Welcome to this beautifully updated townhome, located in the heart of Bells Corners. Great location, close proximity to parks, scenic walking/biking trails, schools, shopping, transit and all the amenities you need, minutes from your door! Boasting many recent upgrades including newer flooring throughout the main and second level. The inviting, open concept living and dining room offers direct access to the backyard. The bright, sun-filled kitchen showcases solid oak cabinetry with plenty of storage and counter space. The second level includes three great-sized bedrooms and a newly renovated 4-piece bathroom (2025) with modern finishes. The lower level adds even more living space with an entertainment-sized recreation room, convenient 2-piece bathroom, laundry area and ample storage. The fully fenced, east-facing backyard offers the perfect spot to relax and enjoy the outdoors or do some gardening. Convenient dedicated parking space directly in front of the home plus ample visitor parking for guests. Water is included in the condo fees. Furnace and A/C (2021). This move-in-ready home offers the ideal lifestyle for those seeking low-maintenance living close to all amenities and everyday conveniences. Quick access to the 417 and future Moodie LRT Station. 24 hr irrevocable on offers. (id:49063)
2935 Baseline Road
Clarence-Rockland, Ontario
12.7 Acres Turnkey Hobby farm, beautifully landscaped, serene and peaceful setting with pastures, forest and trails. Easy access to ATV and snowmobile trails. Brick bungalow with 3 + 2 bedrooms, 3+1 bathrooms, with oversized double attached garage with 60 amp service, insulated, with inside entry. Open concept, pristine with loads of natural light, new custom bathrooms with travertine and tile, fully finished lower level, hardwood and ceramic throughout main level, granite countertops, upgraded trim, master BR with ensuite, AC, alarm system, central vac, oil heating, wood burning stove on main floor, loads of storage space, cold storage, cedar closet, generlink, new decks, fibre optic for high speed internet, UV water softener system, 2 wells, backup marine battery for sump pump. Stable is hemlock and steel construction, insulated walls, poured concrete floors, with 60 amp service 4 box stalls with cushioned stable mats, heated tack room with running water, feed room, electro braid fencing throughout pastures with 8 Behlen ranch gates (horse safe), 2 yard hydrants at pastures for water on demand, oversized sand ring with naturally compacted sand and clay, runin shelter with lights and outlets, sacrifice paddock, 3 pastures. Detached utility garage, steel construction, poured concrete floor with full garage door, man door and electrical lights and outlets. Sugar shack/machine shed with 30 amp service, full garage door with automatic garage door opener and man door. Constructed on techno posts, steel roof, board and batten construction with cement tile floor,wood stove for heating and separate maple syrup evaporator/ stove and hood fan.Don't miss this opportunity book your private showing today! (id:49063)
301 - 2625 Regina Street
Ottawa, Ontario
Popular & well-managed Northwest One! This three bedroom, 1.5 bath apartment has been freshly repainted in neutral tones throughout. In move-in ready condition with brand new stove, fridge, dishwasher, countertops, sink, faucet, lights, ceiling fan, and new medicine cabinets. Added bonus of a pantry with built-in adjustable shelving, plus built-in oak wardrobe in one of the bedrooms. Enjoy the quality white oak parquet floors, newly sanded and refinished. The east facing balcony has views of the park and lots of greenery. The balance of the special assessment will be paid by the seller for the new HVAC heating & cooling system, which was just installed in July. It's quiet, cost-effective, and efficient. In 2016, quality double-pane windows were installed. Adjacent to walking & bike paths, with the Trans Canada Trail, Mud Lake, and the Britannia Conservation Area just steps away. Britannia Beach, the Britannia Yacht Club, and the Nepean Sailing Club are easily accessible. Farm Boy, Metro, the future LRT station at Lincoln Fields, and various amenities are ~1km away. Enjoy The Beachconers/Britannia Coffee House and the Britannia Bake Shop, situated one block away at the entrance to beautiful Britannia Village. Northwest One amenities include an indoor saltwater pool, sauna, gym, library, pool tables, guest suite, heated underground garage, gas BBQs, patio and gardens, and plenty of guest parking. Very friendly and active condo community where you can take part in resident-organized activities. Two pets permitted, up to 25lbs each. Shared laundry facilities one floor away. What more can you ask for!!! 24-hour irrevocable on offers. (id:49063)

