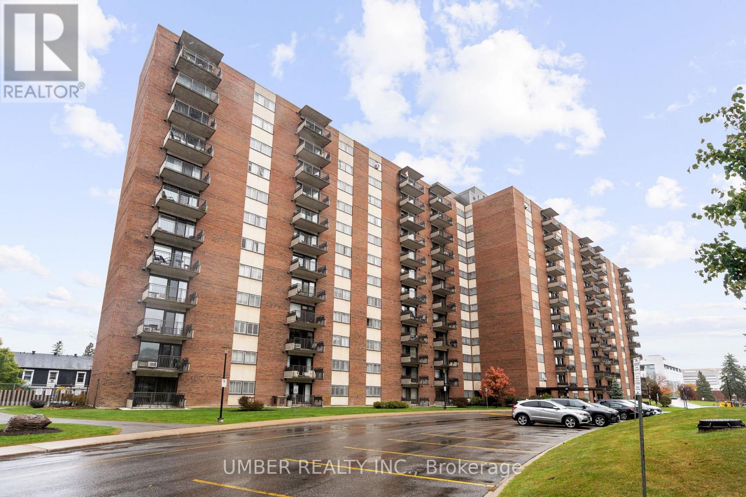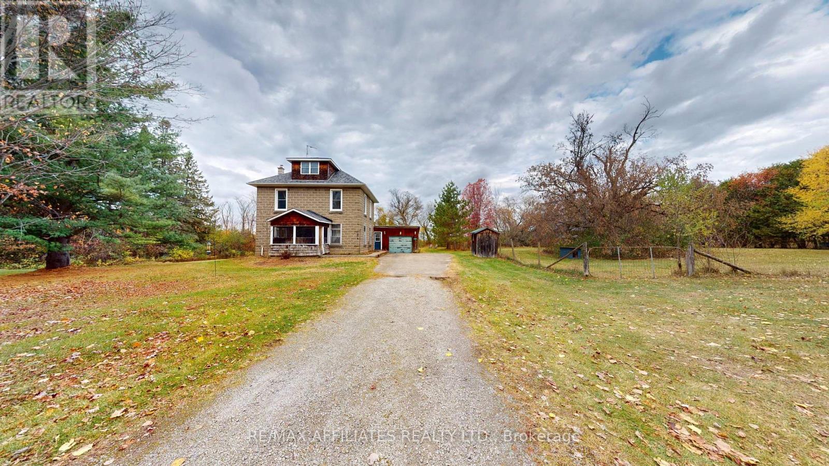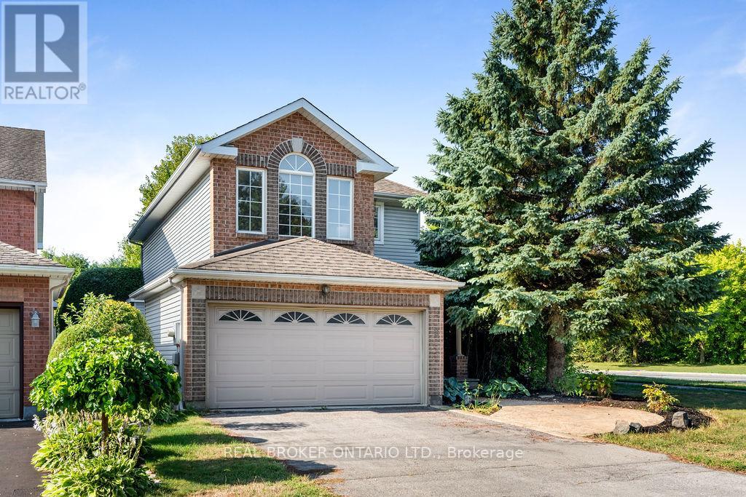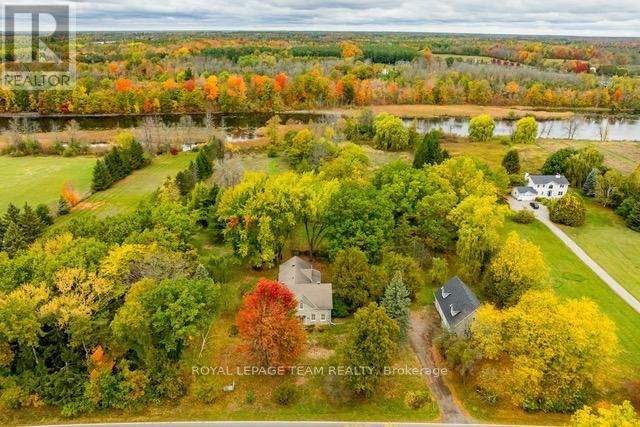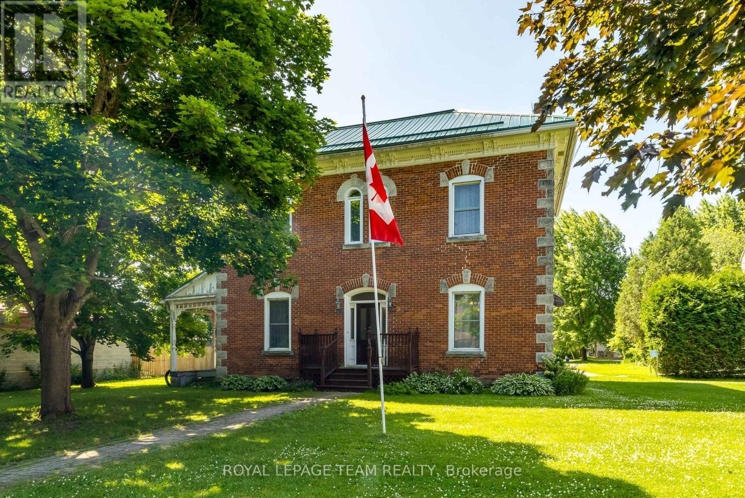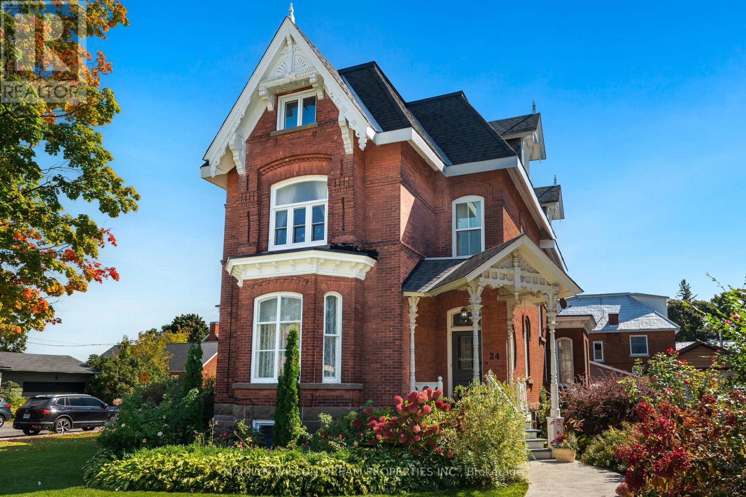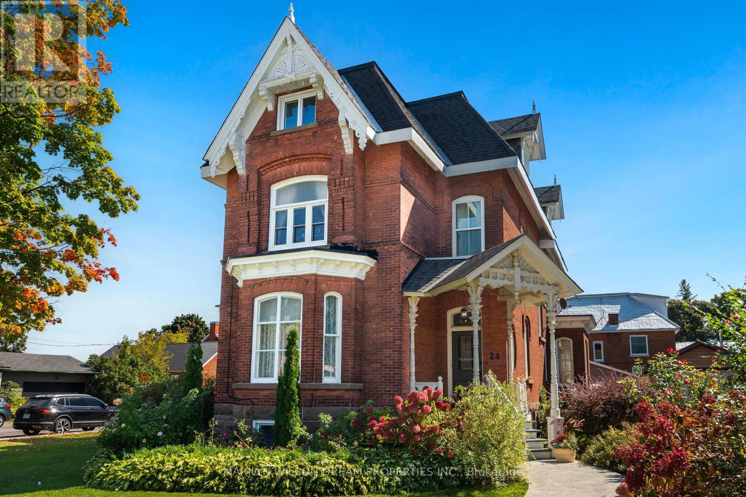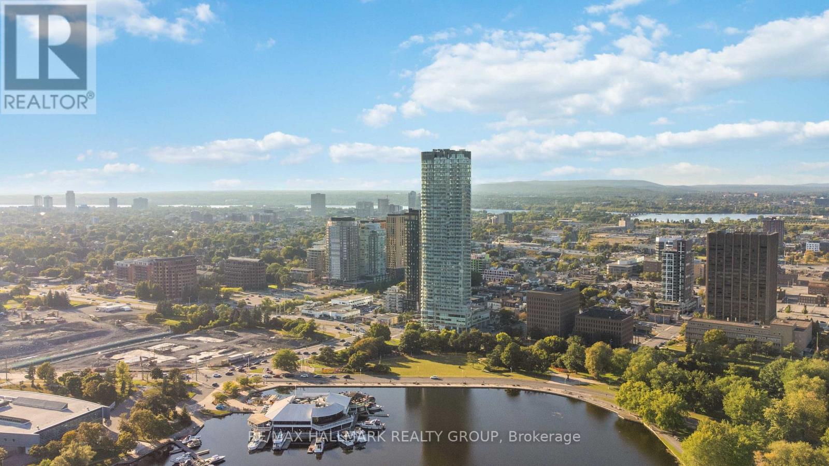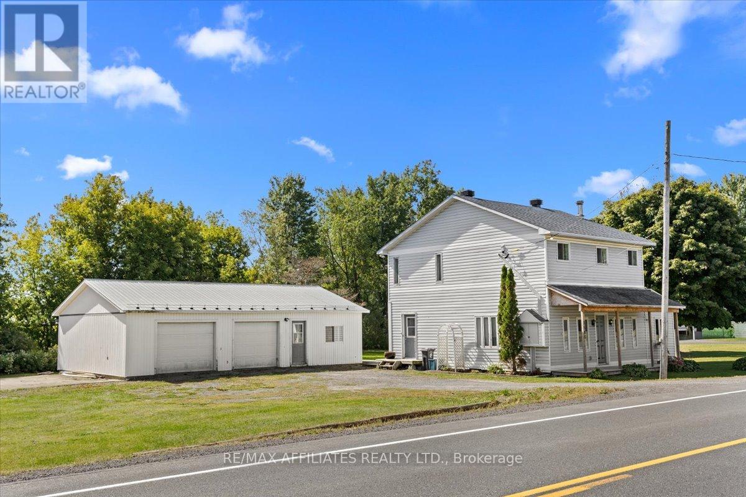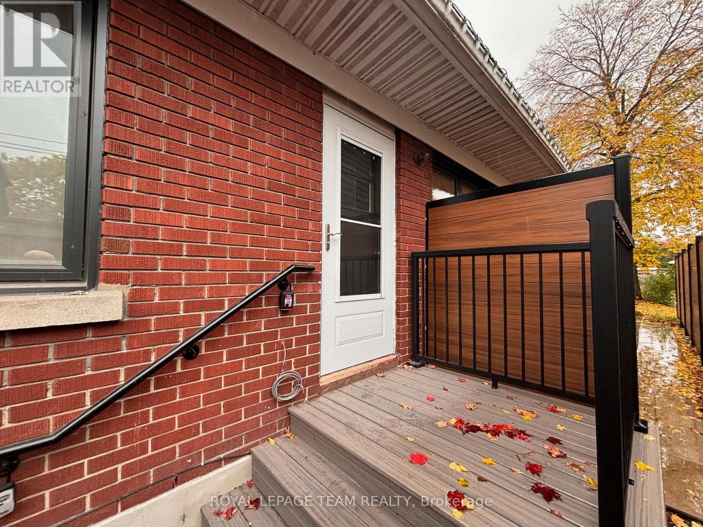616 - 1485 Baseline Road
Ottawa, Ontario
Discover elevated condo living at 1485 Baseline Rd, Unit 616 where comfort, convenience, and community come together in the heart of Copeland Park. This spacious two-bedroom end unit offers an inviting blend of style and functionality, featuring a beautifully renovated kitchen with modern finishes and generous storage. Sunlight fills the open living and dining areas through expansive south-facing windows, highlighting the fresh, neutral tones and newer wall-to-wall carpeting that create a bright, welcoming ambiance. Step out onto your private balcony to enjoy panoramic city views or unwind in the comfort of a well-maintained, move-in-ready home. Thoughtful upgrades include newer patio doors, updated windows, and included window coverings and appliances for added value. Century Manor offers resort-style amenities, including both indoor and outdoor pools, a fitness and billiards room, workshop, and party room, all within a well-managed building. Heated indoor parking close to the elevators and an oversized storage locker provide everyday convenience. Perfectly located near schools, shopping, parks, churches, and public transit, this home combines urban accessibility with a peaceful residential setting. Experience easy condo living in one of Ottawa's most established communities. Welcome to Unit 616 at Century Manor. Property is currently tenanted at $2400/m - netting $17,359 annually, with a fantastic cap rate of 5.7%. (id:49063)
8218 County 21 Road
Augusta, Ontario
Looking for a peaceful escape from the hustle and bustle of city life? This charming 4 bedroom stone home offers the perfect country retreat! Nestled on a picturesque 2.3 acre lot in the quaint Village of North Augusta, this property features a barn with hydro, water, and stalls, ideal for animal lovers. Step inside through the welcoming covered front porch and feel right at home. The main level boasts a cozy living and dining area with beautiful hardwood floors, a bright kitchen with an eating nook, and a convenient laundry/mud room with access to the single attached garage. A bonus room off the garage provides flexible space for a playroom, family room, or home office. Upstairs, you'll find three comfortable bedrooms, all with hardwood floors and a cheater ensuite bath. A spacious third level loft offers the perfect spot for a fourth bedroom, guest space, or creative studio. Located close to the community hall, a popular local restaurant/dairy barn, and baseball fields, you'll love the charm and convenience of small town living. An updated propane furnace & central air (2024) complete this home. Book your personal viewing today! (id:49063)
2 Sherring Crescent
Ottawa, Ontario
Sherring, Sherring Baby! Looking so fine, this corner lot stunner will make you lose your mind. Shes got it all, three bedrooms, three bathrooms, double car garage and the most private yard imaginable. Accessible through the patio doors off the dining room, find mature cedar hedges, lawn irrigation system, a two tiered deck and hot tub to keep things steamy on those cooler nights ahead. Back inside, cozy up by the gas fireplace in the living room aside the open kitchen. Pleasing and practical with tons of counter space, storage and cabinetry. Conventionally charming but always keeping it classy with neutral walls and warm hardwood throughout the main. Equally as easy on the eye is the second level with the primary bedroom, bright with arched windows, a walk-in closet and four piece ensuite, two additional bedrooms and a full bath. The finished lower level has endless potential. The large space with a full wet bar/kitchenette leaves lots to the imagination. Kanata Lakes is known for its top-rated schools, scenic parks, golf courses, and nature trails. Residents benefit from easy highway access, premium shopping and entertainment. With close proximity to the Kanata Centrum and Tanger Outlets not to mention, Kanata Lakes is the Tech Hub of Ottawa with major employers keeping real estate in high demand. 2 Sherring Crescent, personifying true beauty inside and out. (id:49063)
3651 Burritts Rapids Road
North Grenville, Ontario
Welcome to 3651 Burritts Rapids Rd, circa 1840, a beautiful stone home w/addition on 5.98 acres, located along the Rideau Waterway System, UNESCO World Heritage site! This home steeped in history offers 5 bedrooms +family room, 3 bathrms & many elegant rooms for entertaining. Known as the Campbell House, home to William Campbell, a surveyor for the Rideau Canal in 1815, this residence is situated on a property that features a gentle slope to the river, an open meadow, treed areas, an in-ground pool, a viewing platform by the water & a detached triple car garage w/ loft! A semi-elliptical wood transom over the front door welcomes you to a foyer w/ century staircase & leads to an elegant dining room & living rm w/original wide baseboards, deep window sills & pine flooring. 2nd entry from side porch leads to a stunning family rm w/reclaimed river pine floors, a NG fireplace, exposed stone wall & expansive windows designed to capitalize on the water view! Mudroom & powder room on main level. The kitchen w/its Elmira stove & s/s appliances offers a bright eating area & ample cupboard space. The 2nd level showcases 5 bedrms, a four-pc bathrm, a laundry closet & a large landing area perfect for an office! The primary bedroom w/walk-in closet, pine floors & incredible water views, leads to a lovely 4-piece ensuite bathroom w/claw foot tub w/shower. For more living space take the stairs from the family room down to the lower level recreation room w/walkout. The serene privacy of the property is sure to impress, with its beautiful grounds, mature trees, shrubs & perennial gardens. The subject property is a parkland where you can watch the sunset over the water from your own backyard. Only one lock away from 40 kms of unimpeded boating! Be a part of the vibrant Burritts Rapids community & enjoy the scenic Tip-to-Tip trail daily! An easy commute to Ottawa; the tranquility of watching boats and yachts traverse the Rideau River & substantial private acreage await. (id:49063)
230 Main Street W
Merrickville-Wolford, Ontario
Welcome to 230 Main St West Merrickville, an expansive, 5 bedroom, 2 bathroom century brick home located in the historic village of Merrickville! Enter through the welcoming front porch that leads to a large foyer w/ century staircase, wide baseboards and soaring ceilings! The living/great room is expansive and features ceiling medallions, high ceilings and is a perfect room for grand entertaining! A large family room with an abundance of natural light, off the front foyer, is presently utilized as a rectory office. An elegant formal dining room is located off the large country kitchen; the kitchen with ample counter space, cupboard space and a peninsula island also features a spacious eating area and three doors leading to two separate exterior porches and an outdoor patio! The second level showcases more majestic rooms; five large bedrooms with high ceilings, original trim and baseboards; one of the bedrooms has an ensuite full bathroom. An office is also located on the second level and could also be turned into a large walk-in closet! Laundry room conveniently located on the second level. The exterior features a metal roof, rear patio and porches off the kitchen, perfect for entertaining! This majestic century brick home, steps from village shops and waterfront recreation along the Rideau Canal, World Heritage UNESCO Site, is sure to impress and is waiting for the perfect buyer to expand its glory! 96 Hour Irrevocable as per signed Form 244. (id:49063)
24 Lake Avenue W
Carleton Place, Ontario
Welcome to 24 Lake Avenue West, an extraordinary Victorian masterpiece in the heart of Carleton Place. Built in 1895, this 3 story architectural gem has long been a beacon of character and craftsmanship. Most recently, it housed the beloved Pickle Dish quilt shop, a cherished local store, known for its welcoming spirit. Set on a 47x120ft lot, zoned R2 allows for residential with a commercial unit, this property offers incredible versatility. Use it as a grand personal residence, a commercial space, or possibly rezone to allow multi-unit rental with up to three separate units. The options are endless, from a home office to multigenerational living. A victorian story of heritage and possibility, the high-pitched roof, intricate red brickwork, and ornate gable trim are just the beginning. Step inside & marvel at the 11-foot ceilings on the main floor, original stained glass windows & elegant decorative trim. Ideal for a boutique shop, studio, professional office, or a charming retail presence & ready to support your entrepreneurial vision.The second floor opens up to residential elegance, with a beautifully renovated kitchen, spacious living & dining room, a full bathroom and a comfortable bedroom.The third floor is a tranquil escape with a versatile living room, bedroom and a luxurious primary bedroom with walkin & ensuite with heated ceramic floors, a glass shower, & tub. Outside a enjoy a coffee on the covered porch, or the backyard courtyard with a pea stone patio, perfect for quiet reflection or social gatherings. Located just off Bridge Street in Carleton Place, voted the best small town in the Ottawa area in 2024, this property is perfectly positioned to enjoy the town's unique shops, cozy cafes, beach, splash pad, and picnic areas.Whether you envision a thriving business, a multi-generational family home, or a residence that blends the best of both worlds, this iconic Victorian estate is ready to be transformed into your vision. (id:49063)
24 Lake Avenue W
Carleton Place, Ontario
Welcome to 24 Lake Avenue West, an extraordinary Victorian masterpiece in the heart of Carleton Place. Built in 1895, this 3 story architectural gem has long been a beacon of character and craftsmanship. Most recently, it housed the beloved Pickle Dish quilt shop, a cherished local retail store, known for its welcoming spirit. Set on a 47x120ft lot, zoned R2 allows for residential with a commercial unit, this property offers incredible versatility. Use it as a grand personal residence, a commercial space, or possibly rezone to allow multi-unit rental with up to three separate units. The options are endless, from a home office to multigenerational living. A victorian story of heritage and possibility, the high-pitched roof, intricate red brickwork, and ornate gable trim are just the beginning. Step inside & marvel at the 11-foot ceilings on the main floor, original stained glass windows & elegant decorative trim. Ideal for a boutique shop, studio, professional office, or a charming retail presence & ready to support your entrepreneurial vision.The second floor opens up to residential elegance, with a beautifully renovated kitchen, spacious living & dining room, a full bathroom and a comfortable bedroom.The third floor is a tranquil escape with a versatile living room, bedroom and a luxurious primary bedroom with walkin & ensuite with heated ceramic floors, a glass shower, & tub. Outside a enjoy a coffee on the covered porch, or the backyard courtyard with a pea stone patio, perfect for quiet reflection or social gatherings. Located just off Bridge Street in Carleton Place, voted the best small town in the Ottawa area in 2024, this property is perfectly positioned to enjoy the town's unique shops, cozy cafes, beach, splash pad, and picnic areas.Whether you envision a thriving business, a multi-generational family home, or a residence that blends the best of both worlds, this iconic Victorian estate is ready to be transformed into your vision. (id:49063)
691 Rideau River Road
Montague, Ontario
This stunning waterfront home (2023) on 7.96 acres presents a rare opportunity: the perfect blend of artistic elegance, quality construction & waterfront lifestyle! Take the winding drive to privacy and serenity: it features 4 bedrooms, 3 bathrooms, a gracious foyer with radiant floor heat, a gourmet kitchen with quartz counters, stainless steel appliances, farmhouse sink, large island with seating & incredible expansive pantry! Entertain in the dining room adjacent the kitchen, which leads seamlessly with a sliding glass door to a wrap-around exterior deck with gorgeous waterfront vistas! The incredible living room with soaring windows & vaulted shiplap ceiling offers unparalleled waterfront views and an abundance of natural light! Vinyl & ceramic floors & wood accents throughout! The main floor primary bedroom suite with its private waterfront deck, walk-in closet & expansive ensuite is a true spa-like retreat! Main floor large powder room and separate mudroom/laundry room with ample cupboard space are located off the front foyer. Enjoy a loft style sitting room with waterfront views on the 2nd level next to two more large bedrooms & full bathroom. Take the wood hewn stairs to the lower level walkout family room, expansive recreation room, guest bedroom & massive gym; all with waterfront vistas and radiant flooring! This private oasis, where you can watch loons, herons and osprey from your expansive deck is a short drive from Merrickville, a historic, artisan community! Luxury and lifestyle await! (id:49063)
6730 Still Meadow Way
Ottawa, Ontario
Construction is underway on this exceptional custom-built bungalow, set to be completed by end of 2025. Thoughtfully designed with both luxury and practicality in mind, this home offers a well-planned layout that provides comfort, privacy, and modern elegance. Featuring three spacious bedrooms, each with its own ensuite bathroom. This home is ideal for families or those who enjoy having private retreats for guests. A main floor den offers the perfect space for a home office, library, or study, providing versatility to suit your lifestyle. The open-concept design is enhanced by soaring cathedral ceilings, large windows that flood the space with natural light, and high-end finishes throughout. The heart of the home is the beautifully designed living area, where the kitchen, dining, and great room flow seamlessly together, making it perfect for entertaining or everyday living. The fully finished basement expands the living space even further, offering endless possibilities for a recreation area, home gym, media room, or additional guest accommodations. A standout feature of this home is the three-car garage, which not only provides ample storage and parking space but also includes a convenient staircase leading directly to the basement. This smart design adds extra functionality and accessibility, perfect for families who need additional storage or private access to the lower level. The exterior of the home will feature a sophisticated blend of stone and brick, creating a timeless and elegant curb appeal. This is a rare opportunity to own a brand-new custom home with the ability to personalize the finishing touches to match your style. Buying now offers more opportunity for customization. A full list of builder specifications is available upon request. Taxes have yet to be assessed. Don't miss your chance to make this dream home your reality. ** Property taxes reflect vacant land, not yet assessed. (id:49063)
2406 - 805 Carling Avenue
Ottawa, Ontario
Experience luxury living in Ottawas tallest and most prestigious condominium tower! This rarely offered stunning 2-bedroom, 2 full-bath unit includes underground heated parking and an additional storage locker for ultimate convenience. Perfectly situated at the gateway to Little Italy, you'll enjoy trendy restaurants, coffee shops, and entertainment at your doorstep, as well as scenic views from the balcony of picturesque Dows Lake with its walking and cycling paths just across the street.The open-concept interior features elegant hardwood floors, oversized ceramic tiles, sleek quartz countertops, and a gourmet kitchen with six stainless steel appliances. The balcony provides magnificent views and the perfect outdoor retreat. Residents enjoy world-class amenities, including a fully equipped gym, indoor heated pool, sauna, guest suites, games room, yoga studio, party room, and a spectacular rooftop terrace with BBQs. Plus, 24-hour lobby security and concierge services ensure peace of mind.Dont miss this rare opportunity to own in one of Ottawas most luxurious addresses! (id:49063)
1580 County 2 Road
Alfred And Plantagenet, Ontario
Discover rustic charm in this inviting 2-storey country haven home, on an acre of peaceful land. Surrounded by open skies and mature trees, this property offers both space and privacy. Step inside to a spacious foyer, the kitchen features lots of counter space and cabinets with mouldings, double sinks and plenty of windows enhancing the natural lighting. The main floor flows easily into the bright living space, making it ideal for family gatherings or quiet evenings at home. Upstairs, you'll find three comfortable bedrooms and a well-appointed 4 piece bathroom. Convenient laundry can also be found on this level. Outside, relax and entertain under the covered deck, where you can enjoy summer evenings and picturesque views of the countryside. The standout feature is the impressive 30' x 40' detached garage, with a metal roof and electricity, the cement slab extends 24 x 26 for extra parking or extension a dream space for a workshop, hobbyist, or extra storage.This property combines country living with thoughtful updates, making it the perfect place to put down roots and create your own private escape. (id:49063)
Unit B - 2177 Dublin Avenue
Ottawa, Ontario
Freshly renovated 2 Bedroom Apartment located in an extremely convenient location. Situated very close to numerous amenities including Highway 417, Transit, Shopping, Algonquin College, and several Government offices. This bright and spacious 2 Bedroom lower level unit has just been renovated and offers a spacious and functional living environment. The unit features an open concept living area and a gorgeous kitchen with stone counters, stainless steel appliances, and ample cupboard space. The glamorous bathroom features a large shower with sliding glass doors, seating area, and other high end features. Both bedrooms are generously sized. The unit features potlights and brand new flooring throughout. Private in-unit laundry and dedicated storage space included. One parking space included. Be the first person to live in this well located gem! (id:49063)

