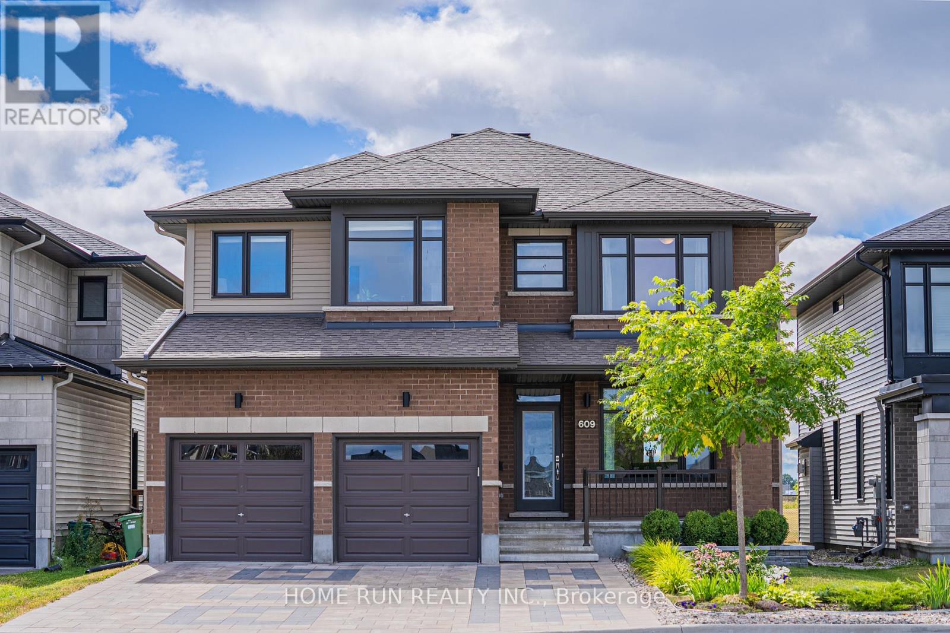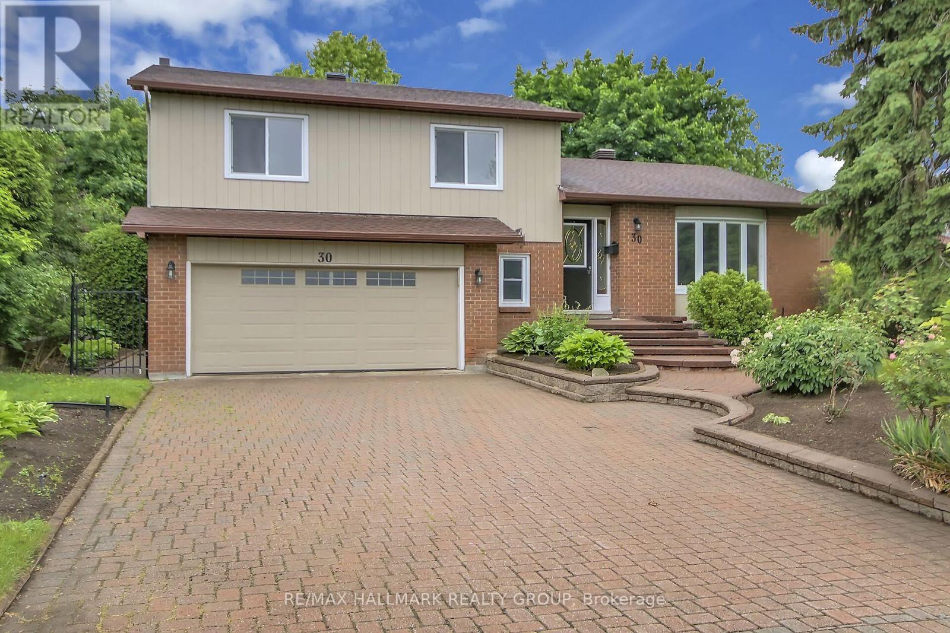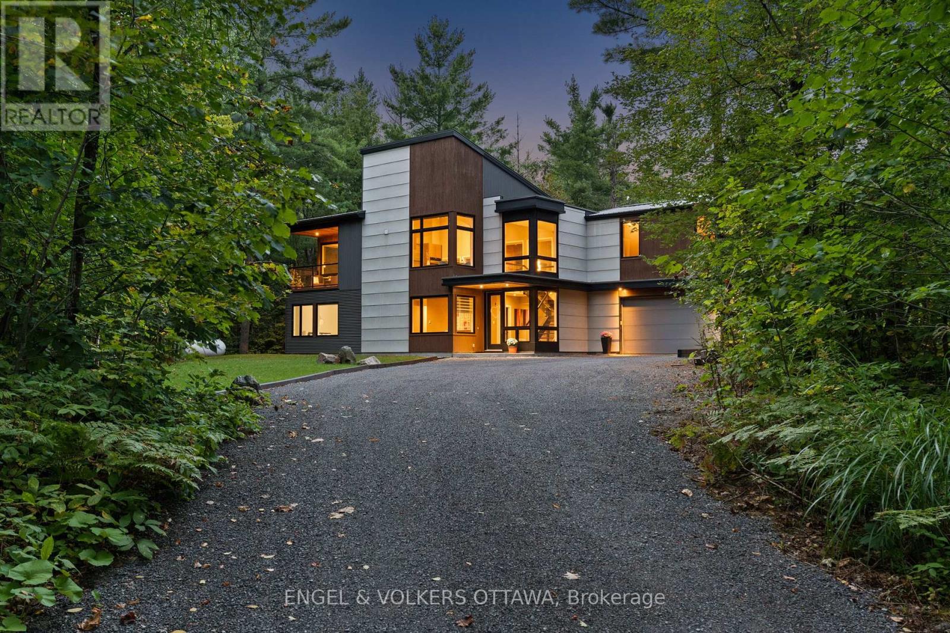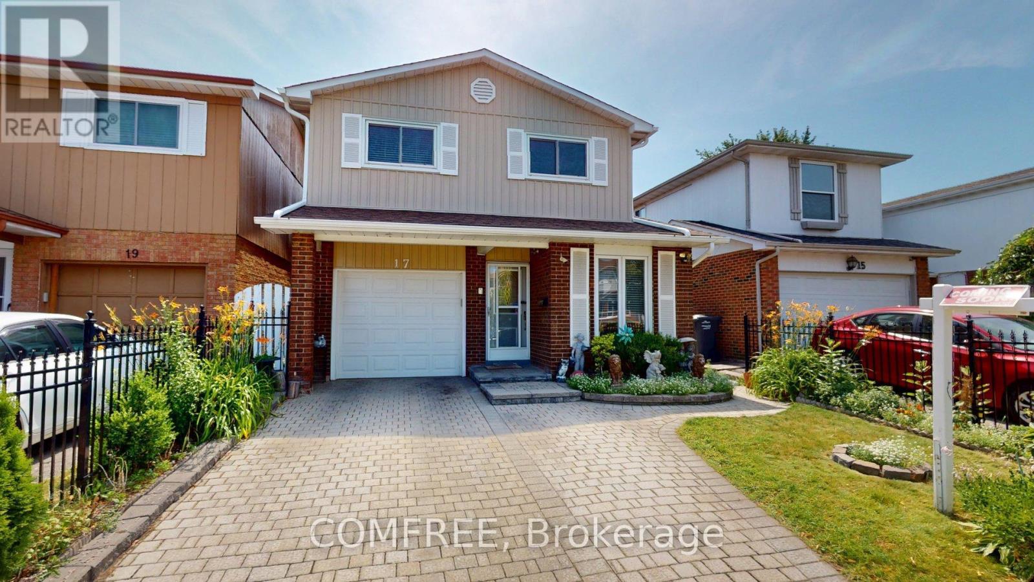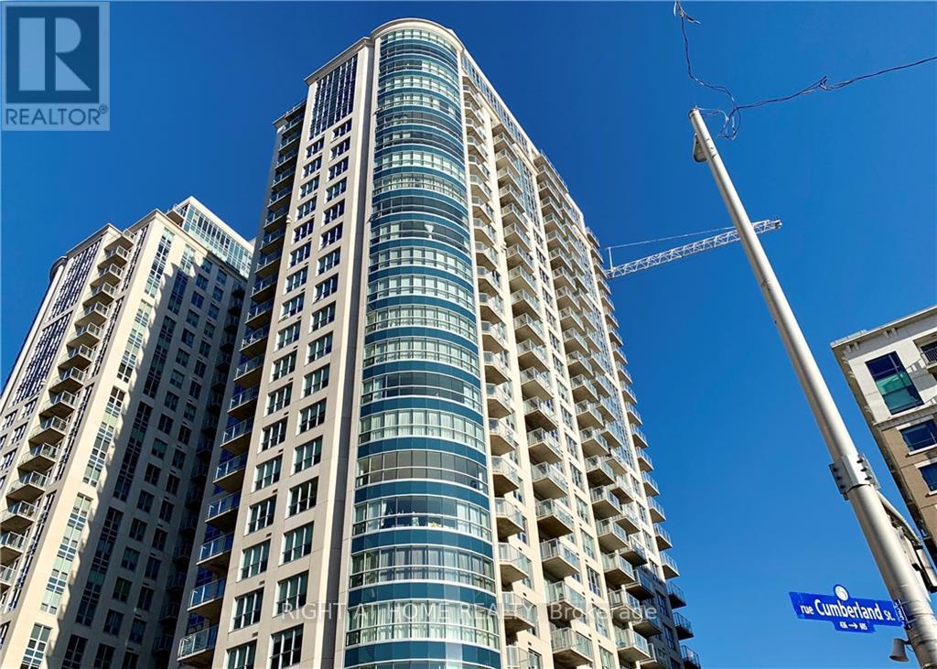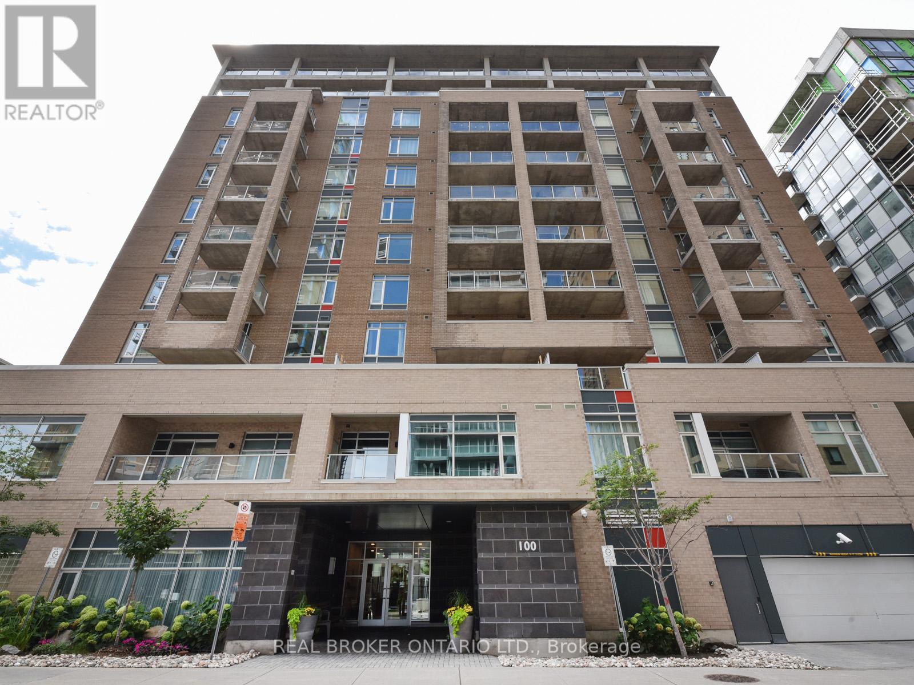609 Triangle Street
Ottawa, Ontario
NO Rear Neighbors! This stunning Millwood model, built by Richcraft Homes in 2020, offers 6 bedrooms and 5 full baths spread across three floors. Enjoy a main floor bedroom with a full bath, and a fully finished basement with 9' ceilings.Backing onto an 8-acre community park, this home provides ample green space for the family to enjoy in the backyard. Its timeless design features a grand foyer anchored by a curved staircase. To one side, a cozy living room awaits, perfect for a piano salon, flowing seamlessly into a spacious formal dining room.On the opposite side of the foyer, behind the double garage, you'll find a convenient laundry and mudroom, a versatile bedroom/office, and an additional 3-piece bath. The rear of the home is open and airy, highlighted by a huge family room with soaring 2-story ceilings and large rear-facing windows. The breakfast area and gigantic kitchen boast upgraded full-height cabinetry, a beautiful backsplash, and high-end stainless steel appliances, including a GE Cafe gas range and Bosch counter-depth fridge, along with a walk-in pantry.The upper level features 4 generously sized bedrooms, each accommodating a king bed with easy access to bathrooms. The fully finished 9-foot basement includes a bedroom, a full bath with laundry, a gym area, a bar, and a home theatre system.This exquisite home is carpet-free, showcasing maple hardwood throughout the main and second floors. The fully landscaped backyard enhances the outdoor living experience.Enjoy an incredible location just steps from parks, the Trans-Canada Trail, and shopping and dining in Kanata South and the Hazeldean shopping strip. (id:49063)
30 Brodeur Crescent
Ottawa, Ontario
Lovely 3 bedroom, 3 bathroom Side Split detached home in popular neighbourhood of Katimavik/Kanata! Great location on a quiet street, close to parks, schools (including Earl of March HS), shopping amenities, nature/bike trails plus quick access to 417. Main Level features ceramic entrance with mirror closet doors + refinished hardwood flooring throughout. Features custom kitchen with white cabinetry, Grigio Wintermute granite counters, functional breakfast area with sliding doors to large deck. Spacious Family Room features brick fireplace with gas insert + sliding doors to interlock patio. Open concept living/dining room area, Main Floor laundry/powder room, inside garage access. Spacious Primary Bedroom with 3 pce ensuite bathroom featuring ceramic floors + stand up shower. The Upstairs Level also includes good sized secondary bedrooms + main bathroom. Unfinished Lower- Level features lots of storage space. Nicely landscaped front yard with interlock driveway/walkway/garden beds. Private hedged backyard features huge deck, interlock patio + storage shed. Double car attached garage with automatic door opener. Updates Include Furnace (2025), Freshly Painted (2025), Hardwood Floors Refinished (2025), Powder Room (2025), Deck (2023), Roof (2019), HWT (2018). Shows Beautifully, Great Value! (id:49063)
A - 262 Titanium Private
Ottawa, Ontario
Rarely offered end-unit lower-level condo featuring 2 bedrooms plus a spacious rec room/family room in the basement, ideal for a home office, media space, or easily remodelled into a child's bedroom. Just a 5-minute walk to the future Place dOrléans LRT station via Joe Jamieson Park, this home offers unbeatable convenience in a quiet, well-managed community. Enjoy the ease of a heated underground parking spot (1 total), tankless hot water, and low-maintenance living with snow removal and yard work fully taken care of. Inside, you'll find tons of natural light, 3 stainless steel appliances, and a stacked washer/dryer. Step outside to your large, south-facing private patio perfect for relaxing or entertaining, with BBQs permitted. Walk to Place dOrléans Mall, Convent Glen Shopping Centre, tennis courts, and Joe Jamieson Park with its splash pad and green space. Whether you're a first-time buyer, downsizer, or investor, this versatile and bright unit offers exceptional value in a prime location. (id:49063)
108 Edith Margaret Place
Ottawa, Ontario
Welcome to Saddlebrook Estates, where modern sophistication meets rural tranquillity in this awardwinning, Brian Saumure-designed and Maple Leaf Custom Homesbuilt residence (2014). Nestled on a private, treed 3.33acre lot backing onto 500+ acres of Crown land with resident maintained hiking, snowshoeing, and cross country ski trails and guaranteed unobstructed views this reverse concept home offers 2,775sqft of refined living space (1,650sqft main level; 1,125sqft lower level) plus a 175sqft, three walled covered outdoor entertaining area. Inside, radiant in-floor heating warms the lower level with an architectural steel and glass staircase leading to soaring sloped ceilings on the upper level, and abundant interior and exterior lighting creates an open, airy ambiance. The great room, anchored by a Napoleon fireplace with built-in speakers, flows seamlessly into a chef's kitchen featuring Elite appliances, a walk-in pantry, electronic pushbutton cupboards, a dining area, and a powder room roughed in for a future bath or shower. Upstairs, the primary suite boasts a dressing area and spa-style ensuite, and the bright office opens to a private balcony and upper level yard walkout. The lower level includes a media room, three additional bedrooms, a full bath, mudroom, storage/gym area, mechanical room, and direct access to the full two car garage. Built for style and durability, the exterior combines cedar accents with concrete board siding and metal cladding. Mechanical systems include a 2019 furnace, water conditioner, on-demand boiler, 200amp electrical service, and a 500gal propane tank, with average hydro costs of $140/month. Tucked at the end of a quiet cul-de-sac just minutes to Carp Village and central Kanata, this is a rare opportunity to enjoy upscale, efficient living surrounded by nature. (id:49063)
31 Gertie Street
Ottawa, Ontario
Discover this spawling bungalow on a pool-sized lot in the heart of Richmond's sought-after Kings Grant community. Offering nearly 1,920 sq. ft. on the main level, this oversized home features soaring 14 ceilings, a formal dining room, and a vaulted great room wired for sound with a cozy gas fireplace and custom California shutters.The chefs kitchen is a true showpiece with granite counters, a spacious eat-in area, and a full butlers pantryperfect for entertaining. Convenient office/third bedroom at the front entrance. The luxurious primary suite boasts a 5-piece ensuite and walk-in closet, while the professionally finished lower level adds 955 sq. ft. with a bright recreation room, two additional bedrooms, a third full bath, and tons of storage space.Thoughtful extras include central vac, alarm system, sound wiring, irrigation system, and humidifier. Enjoy the privacy of a no-direct-rear-neighbour lot, steps to local parks and the Richmond Fairgrounds, with easy access to Kanata and Ottawa. Nearly 3000 square feet of luxurious living space! Roof 2022. Whether you're downsizing, wanting to live on one level, want to invite the in-laws, or have space for care-givers, this could be the opportune place for you to enjoy the village lifestyle just minutes from Ottawa yet amenities close at hand. 24-hour irrevocable on offers. (id:49063)
5b - 5 Sonnet Crescent
Ottawa, Ontario
This vacation style updated townhouse is nestled in the middle of a well run community a short walk to shopping, schools, parks and many other amenities that Bells Corners is renowned for. This 3 bedroom home has been freshly painted, features updated bathrooms and kitchen, low maintenance laminate flooring throughout, modern windows, private patio over looking the park and modern lighting fixtures. The main level consists of a spacious living room with large windows. The dining room is handy to the kitchen which has a door to the side entrance with access to the patio, the perfect spot for a BBQ. The master bedroom is spacious and has a large cupboard. The second bedroom on this level is also a generous size. The full bathroom has been updated and has ceramic flooring. The third bedroom is on the lower level where you'll also find a two piece bathroom, laundry and ample storage. This bedroom could also function as a family room. Currently vacant and freshly prepared for its new owner this condo also makes a great investment option as rents in the area are quite good and offer a 5%+ cap rate. Front door to be replaced by condo corp. (id:49063)
214 Prosperity Walk
Ottawa, Ontario
Welcome to The Stanley - a detached Single Family Home greets you with an elegant, flared staircase leading up to 4 bedrooms, including the primary suite with full ensuite and walk in closet. Convenient 2nd level laundry. The main floor has a dedicated den and dining room, plus an oversized kitchen with a breakfast nook opening into the great room. Connect to modern, local living in Abbott's Run, a Minto community in Kanata-Stittsville. Plus, live alongside a future LRT stop as well as parks, schools, and major amenities on Hazeldean Road. Unit is still under construction, October 1st 2025 occupancy. Flooring: Hardwood, Carpet & Tile. (id:49063)
301 - 100 Pinehill Road
North Grenville, Ontario
Coming June 2026: Kemptville Lifestyles is excited to propose a thoughtfully designed community that will cater to people at all stages of life (future retirement residences to be built). These are All Inclusive Apartments with many different floor plans to choose from! This brand new 2 Bedroom apartment will feature quartz countertops, luxury laminate flooring throughout, full sized appliances, and 9ft ceilings making the units feeling open and airy. The building amenities will include a gym, a party room, keyless entry to suite, garbage chute. Parking and storage are available. These future apartments which are well under construction - are perfect for anyone ready to make a move! If you have a house to sell, now is the ideal time to plan ahead and secure your dream apartment for the future. OPEN HOUSE: Come visit our sister location in Perth at 31 Eric Devlin Lane for our Open Houses every Saturday & Sunday from 1-4pm to view what the apartments will look like. (id:49063)
1089 Meredith Avenue
Mississauga, Ontario
Welcome to this charming Lakeview bungalow, tucked away on a quiet, family-friendly cul-de-sac just steps from the lake. From the moment you arrive, you'll feel a sense of warmth and comfort that makes this house truly feel like home. Step inside to discover a bright, open-concept kitchen that flows effortlessly into the sun-filled living room. Gleaming hardwood floors, a large picture window, and a soft palette of natural light create a cozy, inviting atmosphere-perfect for relaxed mornings or lively gatherings with loved ones. The spacious primary bedroom at the rear of the home offers a serene retreat with walkout access to the lush backyard-ideal for enjoying your morning coffee, working from home, or unwinding in peace. Two additional bedrooms provide comfortable space for family, guests, or a home studio. Outside, your private backyard oasis awaits. Mature trees provide shade and privacy for summer BBQs, garden parties, or quiet moments surrounded by nature. The private driveway accommodates up to four vehicles, adding both convenience and ease. Perfectly situated in one of Lakeview's most desirable pockets, this home is just minutes from the Lakefront Promenade, Port Credit's vibrant shops and restaurants, top-rated schools, and easy transit access-bringing together comfort, charm, and community in one beautiful package. (id:49063)
17 Ashurst Crescent
Brampton, Ontario
Beautiful 5-Level Backsplit - Move-In Ready! Welcome to this spacious and well maintained 5-level backsplit featuring 3 bedrooms a newly renovated bathroom. Top Level: 3 Bedrooms and large linen closet. Main & Upper Levels: Separate Living room and dining room, both above ground and filled with natural light. Modern Kitchen with breakfast area on the ground floor. Updated bathroom for added convenience. Lower Levels: Bright family room located between the ground floor and basement. Large basement offering extra space or storage. Upgrades & Features: New hardwood floors, windows, paint, kitchen, siding, eavestrough, stucco, soffit, pot lights, and roof. Front porch with new steps and huge backyard deck perfect for entertaining. Garage door with remotes, two sheds, and fully fenced yard (city approved) Includes fridge, stove, dishwasher, A/C all light fixtures and curtains. Just move in and enjoy - everything has been done for you Approx 1785 sq.ft of living space. Amenities: Nearby schools ,parks, Pond, public transportation, hospitals, shopping centers, Hwy, gas stations, walking trails. (id:49063)
2604 - 242 Rideau Street
Ottawa, Ontario
Modern 26th-floor condo featuring breathtaking north-facing views of Parliament Hill, ByWard Market, and the Gatineau Hills. Bright open-concept layout with hardwood floors, granite countertops, and stainless steel appliances. Den perfect for home office or guest space. In-unit laundry for added convenience.Outstanding building amenities: saltwater pool, fitness centre, sauna, and 24-hour concierge. Prime downtown location-steps to the University of Ottawa, Rideau Centre, restaurants, and nightlife. Perfect for professionals, students, or investors! (id:49063)
1011 - 100 Champagne Avenue S
Ottawa, Ontario
Discover your new home in one of Ottawa's most vibrant urban neighbourhoods with this stunning 1 Bed / 1 Bath apartment, available for lease January 15th! Located on the preferred side of the building overlooking a tranquil, mature neighbourhood, this bright open-concept suite features airy 9-foot ceilings and a modern kitchen with sleek granite countertops, stainless steel appliances, and a gas range, perfect for cooking enthusiasts. The spacious bedroom offers wall-to-wall closets, while the inviting living area opens to your private balcony with unobstructed west-facing views. Nestled in the popular neighbourhood of Little Italy, you'll be just steps from trendy restaurants, pubs, and cafes along Preston Street, as well as walking and biking paths around picturesque Dow's Lake and the Rideau Canal, the LRT, and the Ottawa Civic Hospital campus. Building amenities include a gym, multipurpose lounge & meeting room with kitchenette, outdoor terrace with lounge and BBQ, and indoor bicycle storage. In-suite laundry included. Lease comes with secured underground parking and a storage locker conveniently located on the same floor as the unit. Offering a perfect blend of comfort, convenience, and style! (id:49063)

