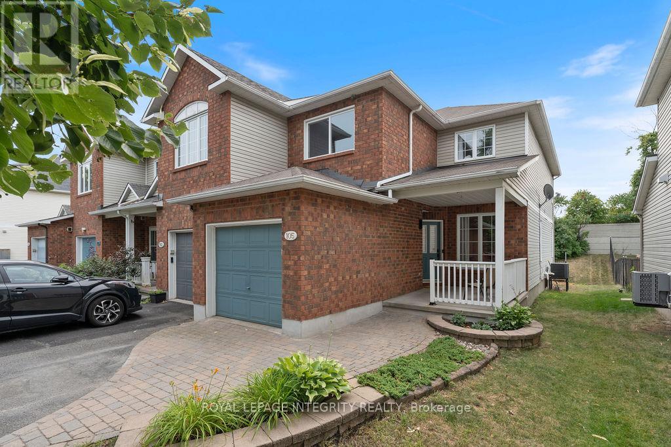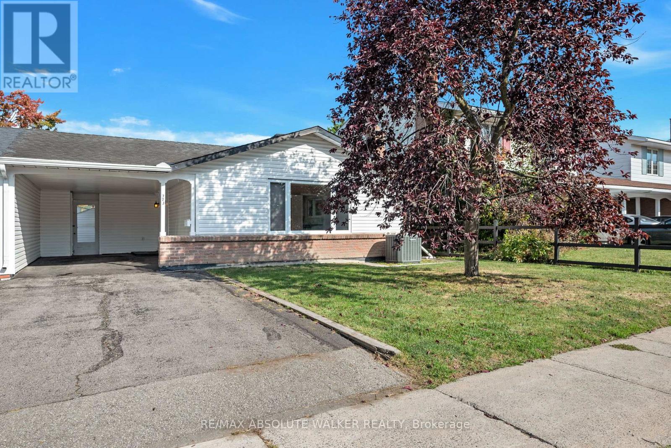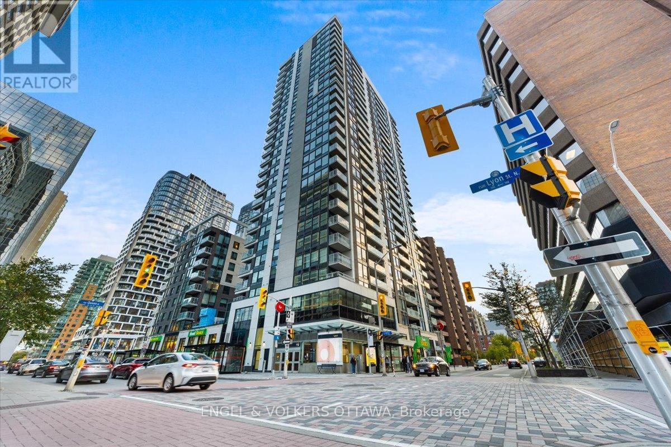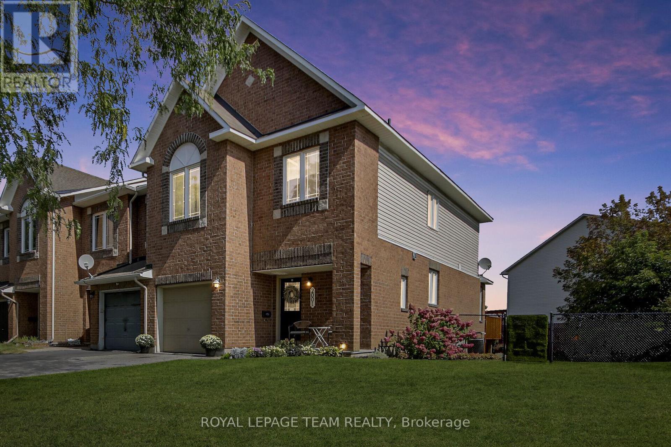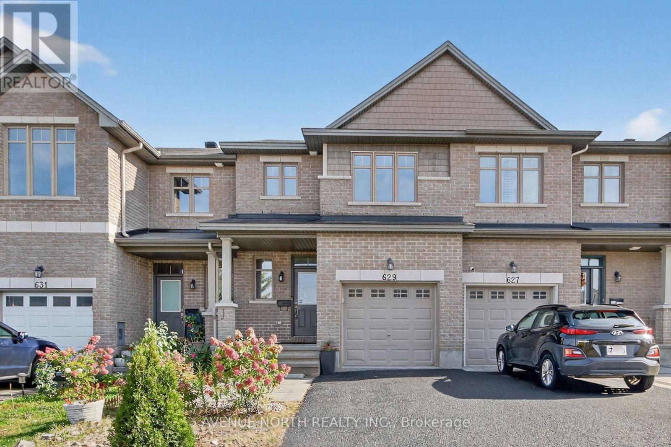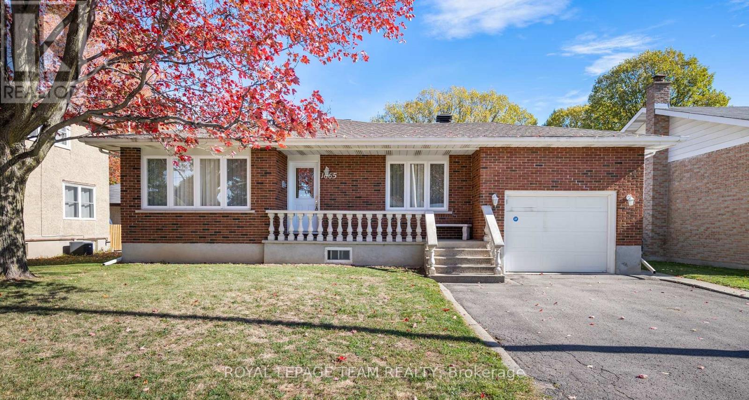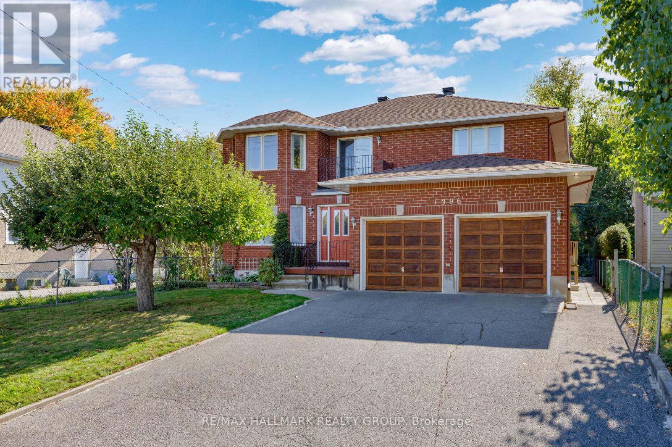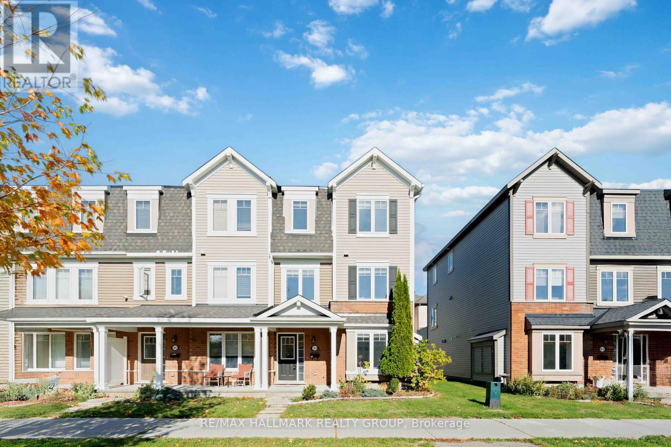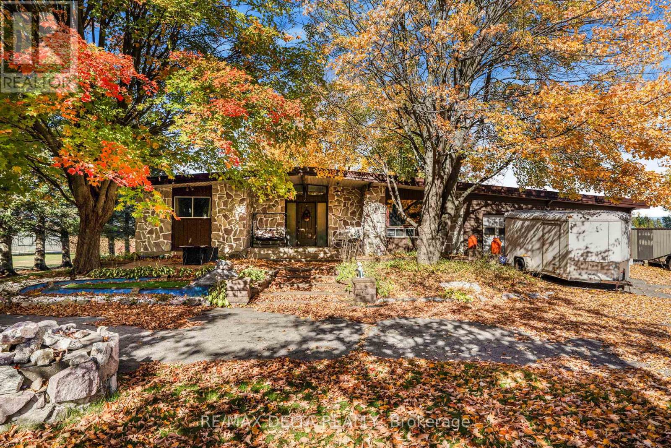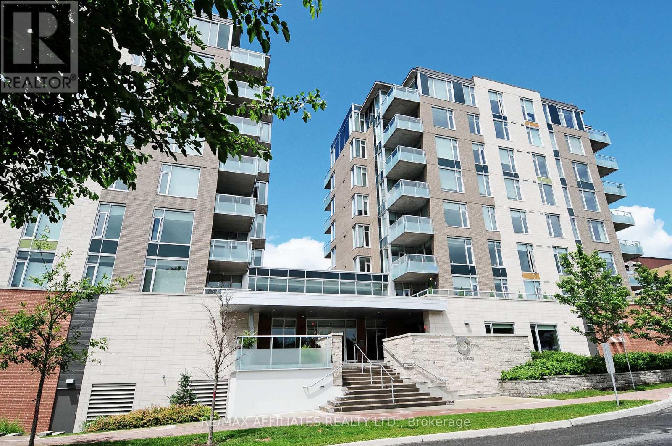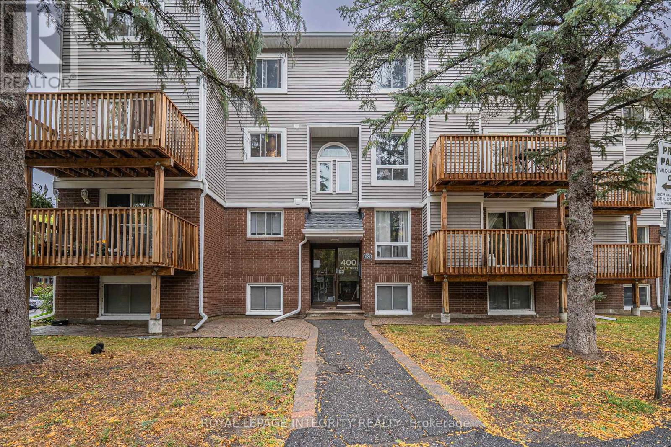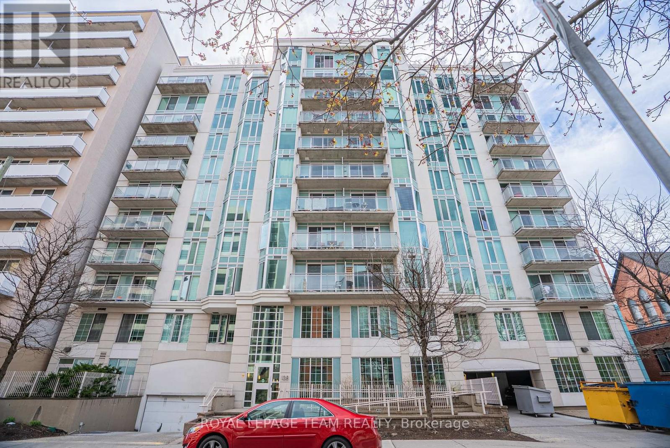105 Bishops Mills Way
Ottawa, Ontario
Welcome to this spacious 3-bed, 4-bath end-unit townhouse, ideally located in Kanata's family-friendly 'Village Green' neighborhood and just steps from Ed Hollyer Park. A long driveway leads to a welcoming covered front porch. Inside, the main level offers an open-concept layout featuring a bright living room, dining area, and a cozy family room complete with a natural gas fireplace. The well-appointed galley kitchen provides ample cabinetry and counter space, with convenient access from the main foyer or its own eating area. Step out from the kitchen eating area through patio doors to a large, expansive composite deck (21'x16') w/natural gas hookup for your barbeque, ideal for outdoor entertaining. Upstairs, you'll find three generously sized bedrooms, including a 4-piece ensuite bathroom boasting a separate shower and a large soaker tub. The main 4-piece bathroom is conveniently located near the 2nd and 3rd bedrooms. Good closet space completes the second level. The fully finished lower level adds even more living space, with a large recreation room, a dedicated office, a 3-piece bathroom, a large laundry room, + storage areas! The single attached garage does provide inside access. Recent updates include: composite deck-2023; natural gas line on deck in backyard-2023; natural gas furnace-2017; central air 2015; shingles 2013;+++! (id:49063)
773 Eastvale Drive
Ottawa, Ontario
Nestled in the highly desirable neighbourhood of Beacon Hill North, this well-cared-for 3-bedroom, 2-bathroom semi-detached bungalow combines charm, space, and an unbeatable location. Ideally situated just a short walk to excellent English and French schools, and moments from the Ottawa River, LRT, Sensplex, and convenient shopping, this is the perfect spot for families looking to grow in a vibrant community. Inside, discover a bright, airy kitchen with a skylight that brings in natural light and highlights the generous workspace. The kitchen, featuring convenient side access to the backyard, flows into the open-concept living and dining area, where oversized windows fill the space with natural light. The primary bedroom is spacious and comfortable, featuring a bay window and plenty of closet storage. Two additional bedrooms offer ideal setups for children, guests, or a home office.A finished basement adds valuable living space with a cozy gas fireplace, a 3-piece bathroom, dedicated laundry area, and ample storage. Step outside to enjoy your own private backyard retreat, offering peace and privacy in a walkable, family-friendly community. With parks, schools, and transit nearby, this home checks all the boxes. A home in a location you will truly love. Some photos are virtually staged. (id:49063)
1704 - 340 Queen Street
Ottawa, Ontario
OFFERING 1 YEAR OF FREE CONDO FEES! METICULOUSLY maintained, owner occupied, 1 bedroom, 1 bathroom condo with approx. 665 sqft of functional living space that INCLUDES ALL FURNITURE! All you have to do is unpack and enjoy! With views of the Ottawa River from your living room couch and gorgeous sunsets in the summer you'll be excited to come home everyday. Over $20,000 in luxury upgrades including custom built-in closet storage, black hardware, pot lights, modern light fixtures, quartz countertops in the kitchen and bathroom, LED fog proof bathroom mirror, upgraded tile, and more. All furniture included with some luxury pieces from Dala Decor. In-unit laundry. A private covered balcony with views of the Ottawa River! Luxury amenities throughout the building including a fully equipped Gym with a squat rack, Indoor heated pool, Meeting room, Lounge, Theatre Room, Outdoor Terrace with BBQs and 27/4 Concierge + Security. Incredible location and investment opportunity with millions being invested across the central core of Ottawa.This is Ottawa's ONLY residence located above the LRT line. Not only would you live just above Lyon Station and a brand new Food Basics, but you are also just minutes to Parliament Hill, Tech Dog Park, Sparks Street, the upcoming Lebreton Flats Ottawa Senators Arena, Elgin Street, Rideau Centre, the future History Venue (coming in 2026), festivals, nightlife and so much more. 1 Underground Parking & 1 Storage Locker Included! OPEN HOUSE SATURDAY OCTOBER 25TH FROM 11AM - 1PM! (id:49063)
2001 Dunollie Crescent
Ottawa, Ontario
Welcome to 2001 Dunollie Crescent, a beautiful end-unit townhome in the heart of sought-after Morgan's Grant. Perfectly situated on an expansive pie-shaped lot, this property offers privacy and outdoor living space rarely found in the area. From the moment you arrive, you'll appreciate the welcoming curb appeal and landscaped gardens that frame this home. NEW ROOF - 40 YEAR TRANSFERABLE WARRANTY INSTALLED - OCTOBER 6TH, 2025. The main level features rich hardwood flooring and a tiled entry with a custom-built sitting bench for everyday convenience. A stylish formal dining room and an inviting living room filled with natural light create ideal spaces for entertaining and daily living. The eat-in kitchen, designed with a vaulted ceiling, enhances brightness and airiness, while tasteful updates make it a perfect spot for meals and gatherings. Shiplap feature walls add custom touches and character, while the décor flows seamlessly throughout, offering a true move-in-ready experience. Upstairs, discover a thoughtful layout with 3 bedrooms plus a versatile loft perfect as a home office, potential bedroom, children's playroom, or cozy reading nook. The home boasts 2.5 bathrooms, including a refreshed ensuite that blends modern comfort with function. The fully finished basement expands your living options with new luxury vinyl flooring (2025), a cozy gas fireplace, and plenty of flexible space for recreation, work, or relaxation. Step outside to a private backyard oasis: a fenced yard with lush gardens, a spacious deck and patio retreat, plus recessed deck lighting for evening ambiance. With a brand-new roof, transferable warranty, and recent price improvement, this home is move-in ready, offering peace of mind for todays buyer. And with a location close to schools, parks, trails, shopping, and transit, 2001 Dunollie Crescent delivers charm, style, and convenience in one of Kanata's most desirable communities. (id:49063)
629 Sunburst Street
Ottawa, Ontario
Beautifully updated 3 bed, 2.5 bath townhome in family-friendly Findlay Creek! No rear neighbors, backing onto Littlerock Park, this home features a bright open-concept layout, spacious kitchen with pantry, granite countertops, stainless steel appliances, ample storage and cabinetry boasting an array of modern upgrades including fresh paint, LED pot lights, black faucets, and new fixtures (2025). Flooring includes gleaming hardwood & ceramic tile on the main floor, newly installed quality LVP ( Luxury Vinyl plank) on upper/lower levels(2025). Relax by the gas fireplace in your cozy finished basement with ample storage and opportunity to add a 4th washroom and additional living space. Newly paved driveway + 1-car garage with built-in shelving. This is the perfect townhome located on a quiet street close to parks, schools & amenities perfect for families, first-time buyers, or investors ! OPEN HOUSE OCTOBER 25TH FROM 1:00 PM - 3:00 PM (id:49063)
1665 Fisher Avenue
Ottawa, Ontario
Welcome to the charming neighborhood of Carleton Heights, ideally located close to schools, parks, restaurants, and shopping. This beautifully maintained home, lovingly cared for by the original owners, offers three spacious bedrooms and three bathrooms, including a convenient 2-piece ensuite. The large eat-in kitchen boasts ample counter and cupboard space, complemented by durable ceramic flooring and abundant natural sunlight. The formal living and dining rooms are generously sized, perfect for hosting family gatherings or entertaining guests, and feature elegant hardwood flooring throughout. The fully finished lower level provides a versatile recreation room, a stylish bar area, a second kitchen, a four-piece bathroom, and an additional room ideal for family space. This area also has the potential of being an in-law suite or income generating rental unit. Step outside to a lovely patio overlooking an expansive fully fenced backyard, measuring approximately 61' x 118', offering plenty of room for outdoor activities and relaxation. This home truly combines comfort, functionality, and location - a perfect place to create lasting memories. (id:49063)
1396 Larose Avenue
Ottawa, Ontario
Rare opportunity to own this spacious, all brick custom built 4-bedroom home located in desirable Carlington, built in 1990 and offering nearly 3,000 sq ft of above-grade living space. Perfectly situated steps from Carlington Park and the scenic Experimental Farm trails, with quick access to transit, the 417, Civic Hospital, Hintonburg, Dows Lake, Little Italy, Westboro, and Wellington West - a truly central location connecting you to all of Ottawa's most vibrant areas. Step inside to a welcoming foyer with French doors and a grand circular staircase. The open-concept living and dining rooms feature hardwood floors and large windows that fill the home with natural light. The kitchen offers solid oak cabinetry, ample counter space, and a spacious eating area with direct access to the backyard. The inviting family room is perfect for relaxing, complete with a cozy wood-burning fireplace. A main floor powder room and laundry room add everyday convenience. Upstairs, the home continues to impress with hardwood floors throughout, four great-sized bedrooms, and a versatile loft/sitting area that opens to a private terrace - a perfect spot for morning coffee or quiet reading. The expansive primary bedroom includes a 5-piece ensuite with a soaker tub and separate shower. Enjoy the beautiful south-facing backyard with mature apple and pear trees, plus a deck - ideal for entertaining or simply relaxing outdoors. Bonus separate entry from side-door or garage to the basement, allows great opportunity for potential in-law suite. A rare find offering generous living space, comfort, and a prime central location! 48 hours irrevocable for all offers. (id:49063)
730d Maloja Way
Ottawa, Ontario
(OPEN HOUSE SAT OCT 25 2:00-4:00pm) Welcome to this executive end-unit 3-storey townhome in the family-friendly community of Fairwinds, perfectly positioned across from a park. The main level features a guest suite with its own 3-piece bathroom, ideal for visitors, extended family, or a comfortable home office. The second level showcases a bright, open-concept kitchen, dining, and living area, filled with natural light, and opening onto a huge balcony above the double garage. A convenient powder room completes this level. Upstairs, you'll find three spacious bedrooms, including a primary suite with a walk-in closet, an ensuite with a large shower, and another full bathroom for family or guests. Conveniently located steps from several parks, public transportation, and just minutes to Kanata Centrum, Costco, Kanata Technology Park, DND Headquarters, and Canadian Tire Centre. (id:49063)
4866 County Road 17
Alfred And Plantagenet, Ontario
Welcome to 4866 County Road 17, a lovely 5-bedroom, 2-bath bungalow offering convenience, outdoor space within the small community of Alfred. From the moment you arrive, a charming landscaped entryway greets you with mature trees, lush greenery, and a big size driveway. Step inside to a inviting foyer that welcomes you into a bright main floor. To the right, a spacious living room with a cozy gas fireplace provides the perfect place to unwind or gather with family. The adjacent kitchen is modern, featuring ample cabinetry, extensive counter space, a walk-in pantry, and a large island. The dining area is graced by a custom light fixture and offers patio access to the backyard. The main level also includes a primary bedroom, a second bedroom, and a full bathroom. Downstairs, discover a recreation space complete with a second gas fireplace, perfect for movie nights, games, or a home gym. Three additional bedrooms, a full bathroom, and a laundry room complete the lower level, providing flexibility for families and guests. The backyard features a stunning fenced-in 21' x 44' saltwater in-ground pool, as well as a firepit, and plenty of room for kids and pets to roam. Enjoy the convenience of a municipal park, restaurants, bank, pharmacy, grocery all within a few minutes drive. Come see what Alfred has to offer, book a visit today! (id:49063)
407 - 575 Byron Avenue
Ottawa, Ontario
Discover urban living at its finest, welcome to unit 407 at Westboro Station! Step into this beautifully maintained 1-bedroom condo offering stunning views of the Gatineau Hills, right in the vibrant heart of Westboro Village. Perfectly positioned for city lovers, this unit puts you just steps away from charming coffee shops, top-notch restaurants, a bustling farmers market, and unique boutiques. Enjoy the convenience of easy access to the upcoming Kichi Zibi train station, connecting you seamlessly to all corners of the city. Plus, this unit includes a dedicated PARKING spot and a STORAGE LOCKER for your extra essentials. Inside, experience a modern vibe with stainless steel appliances, gleaming hardwood floors, and in-unit laundry for added comfort. Unwind on your private balcony overlooking the serene courtyard and stunning Ottawa River. Plus, heating and water are included in the condo fees, making your monthly expenses that much easier to manage. Don't wait, experience the perfect blend of nature, culture, and convenience! Book a showing today! 24 hour irrevocable on offers. (id:49063)
5 - 400 Fenerty Court
Ottawa, Ontario
Welcome to 400 Fenerty Crt! This bright and spacious 3-bedroom, 2-bath upper-unit condo offers a well-designed kitchen and a generous living/dining area flooded with natural light from large windows and a patio door. A new electric fireplace adds cozy ambiance perfect for quiet nights or family gatherings. The main level includes a convenient storage room, in-unit laundry, and a 2-pc bath; upstairs you'll find three good-sized bedrooms with excellent closet space and a 3-pc family bath. Upgrades: washer & dryer (2023), new paint and carpet (2023). Prime location just minutes to Hwy 417, close to schools, parks, shopping, and more an ideal opportunity for first-time buyers, investors, or down sizers. A must-see! (id:49063)
804 - 138 Somerset Street W
Ottawa, Ontario
This spacious 1-bedroom plus DEN condo offers one of the LARGEST layouts available in the sought-after Somerset Gardens, featuring 694 square feet of bright, functional living space. Inside, a generous tiled foyer welcomes you with a convenient coat closet and pantry-style storage. The open-concept kitchen is designed for both practicality and style, offering abundant cabinetry and a breakfast bar with additional built-in storage underneath. The living and dining areas are bathed in natural light from expansive, South-facing floor-to-ceiling windows, creating a warm and inviting atmosphere throughout the day. The den offers flexible space, ideal for a home office, creative studio, or an extra sitting area, a valuable feature in urban living. The primary bedroom comfortably fits a queen-sized bed and provides ample closet space. Additional highlights include engineered hardwood floors in the main living areas, in-unit laundry, and a clean, well-maintained full bathroom. Residents of Somerset Gardens enjoy exceptional building amenities, including a rooftop terrace with panoramic views and BBQs, a cozy sunroom, a quiet library, a party room, and secure bike storage. Located in Ottawa's vibrant Golden Triangle, this residence places you within easy reach of the city's finest dining, shopping, and outdoor recreation. Elgin Street's renowned restaurants and cafes are just steps away, while the scenic Rideau Canal and Corktown Footbridge provide quick access to the University of Ottawa. With public transit, extensive cycling paths, and Ottawa's key cultural landmarks, including Parliament Hill and the ByWard Market - all easily accessible - this home offers an outstanding opportunity for professionals, students, downsizers, or investors seeking a vibrant downtown lifestyle combined with generous living space and excellent convenience. (id:49063)

