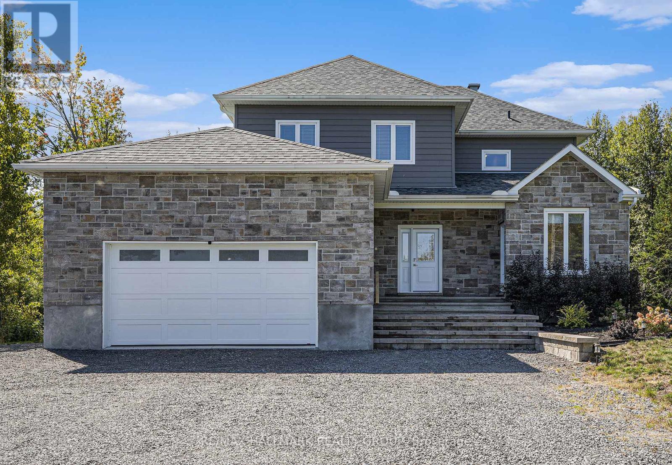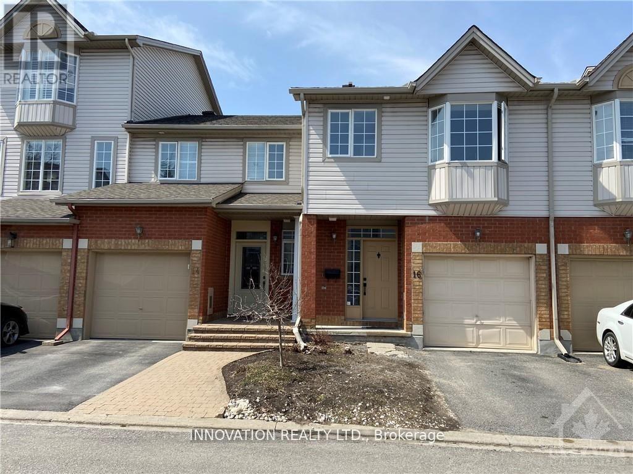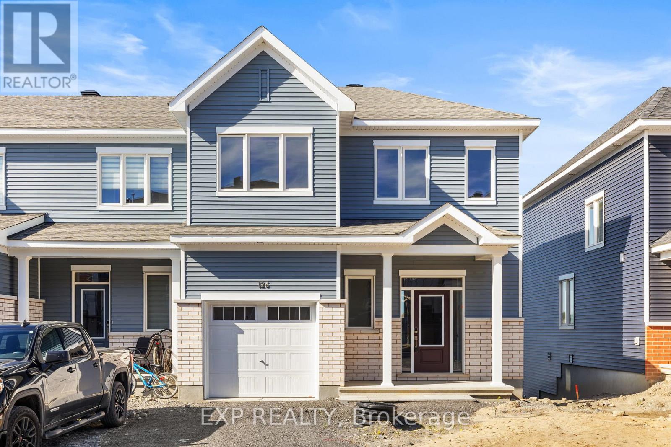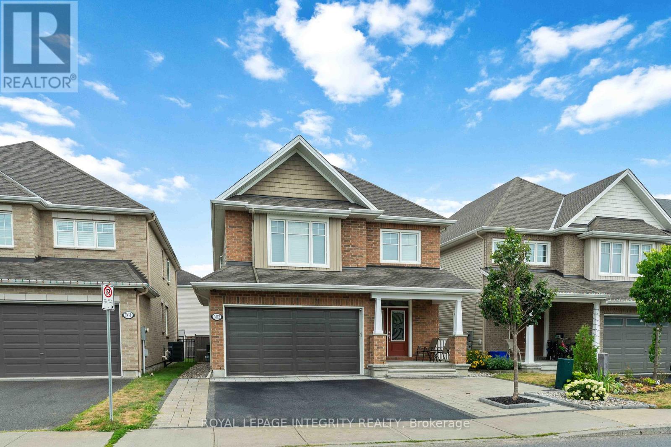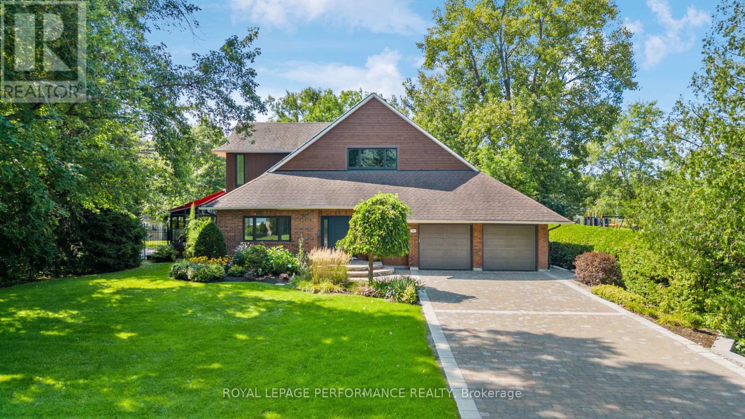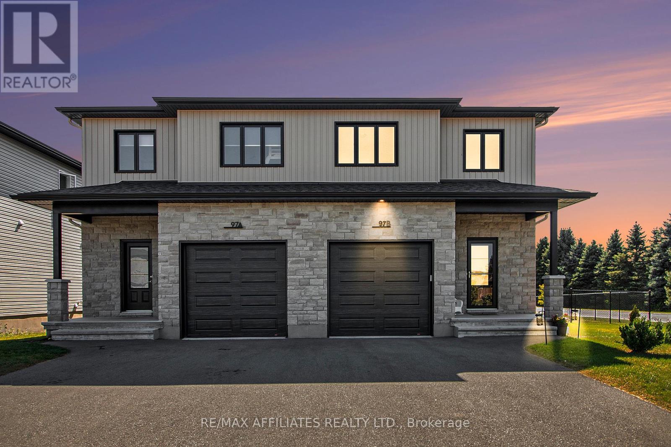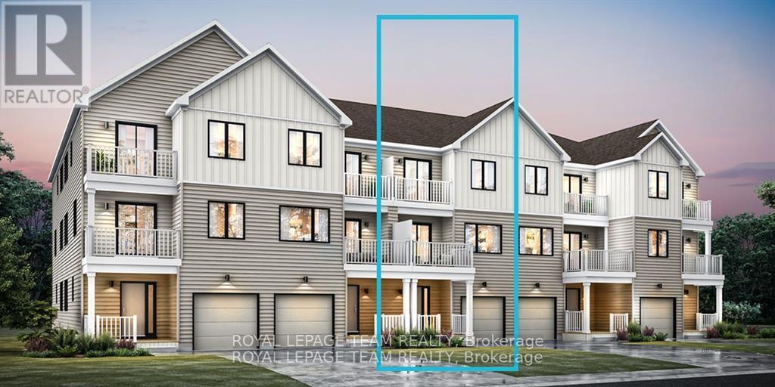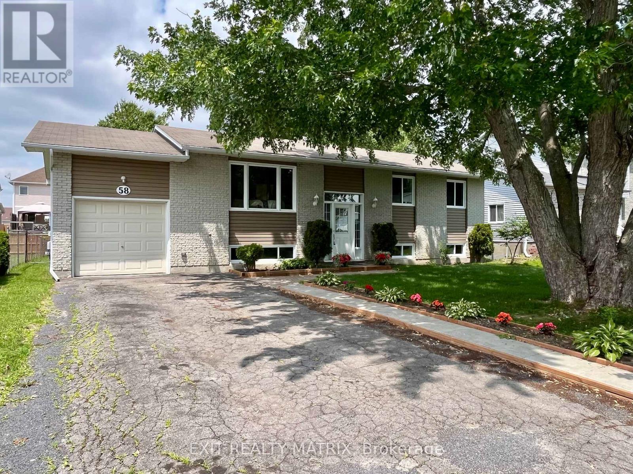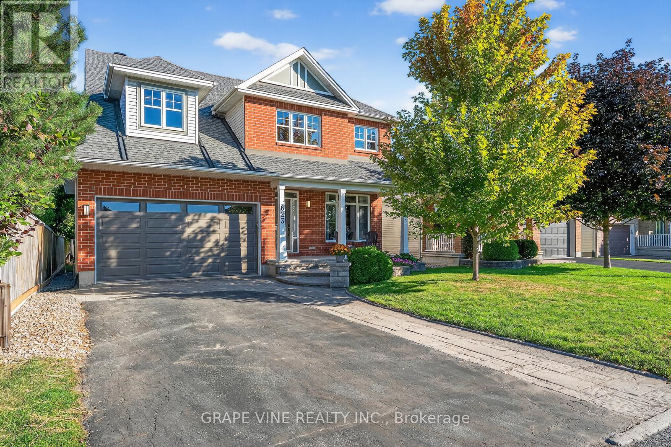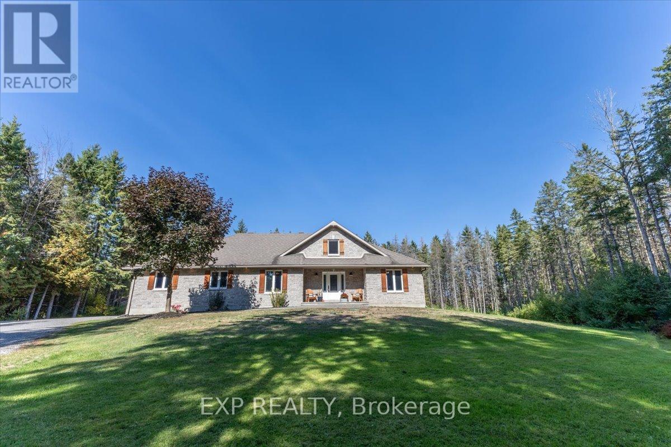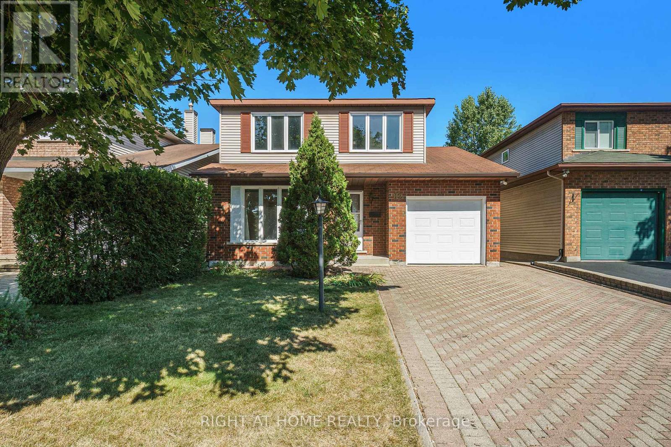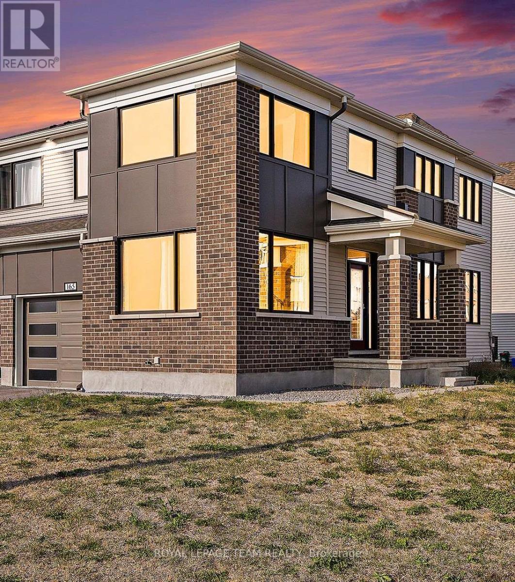156 Country Meadow Drive
Ottawa, Ontario
This executive residence situated on a private 2-acre lot offers the rare opportunity of two fully self-contained custom homes under one elegant roof, providing the perfect solution for large families, multi-generational living, or generating rental income. Behind its striking cut-stone exterior are two complete dwellings, each with its own private entrance, separate utilities, and finished to the highest standards. The primary residence features 3+1 bedrooms and 4 bathrooms, while the secondary residence offers 1+1 bedrooms and 2 bathrooms, each with open-concept layouts designed for both comfort and entertaining. Both homes boast true chef-inspired kitchens with quartz counters, cappuccino bars, smart fridges, and premium appliances, along with hardwood flooring on the main and second levels, custom railings, and heated bathroom floors with European-style bidet toilets. Walkout lower levels in each unit provide spacious media rooms, additional bedrooms, full baths, and direct access to interlock patios that extend the living space outdoors. Lower-level stairs are finished with Berber carpeting and high-grade plank flooring, ensuring durability and style throughout. Every detail has been carefully considered, including individually controlled heating systems in each room for personalized comfort, an efficient heat pump with propane backup, and a double attached garage with ample space for two cars plus storage. Lightly lived in and essentially brand new, this home offers unmatched flexibility and can easily be reconfigured for seamless flow between the two units, creating one expansive family residence if desired. With its luxury finishes, practical design, and rare dual-home layout, this property presents an unparalleled opportunity truly two homes for the price of one on a private country setting. (id:49063)
16 Santa Cruz Private
Ottawa, Ontario
Higly upgraded 3 Bedroom, 3 bathroom townhouse in a great location in Riverview Park. Main floor welcomed by a bright and inviting Foyer, upgraded hardwood floors, spacious Living, Dining rooms, main floor elegant gas fireplace. Gourmet Kitchen with quartz countertops, stainless steel appliances. The upper floor has 3 generous sized bedrooms; bright and spacious Primary Bedroom with a walk in closet and a luxury 4-piece ensuite, 2 good size secondary bedrooms. Bright Family room with additional bedroom in lower level. Move in condition, not to be missed. Close to Trainyard shopping centre, mins to downtown, hospitals, easy access to HWY 417 (id:49063)
126 Beebalm Crescent
Ottawa, Ontario
Step into meticulously maintained townhouse in the sought-after Ridge community of Barrhaven! Offering 4 spacious bedrooms, 3.5 bathrooms, and a stunning walk-out basement, this home is designed for modern living. The main floor boasts a bright, open-concept layout, featuring 9 ft. ceilings, hardwood floors, and expansive windows that fill the space with natural light. The upgraded kitchen comes complete with quartz countertops, sleek high-end cabinetry, and easy access to the garage. Upstairs, you'll find a large primary suite with a walk-in closet and a 3-piece ensuite, plus two additional generously-sized bedrooms and a stylish main bathroom. The finished lower level is perfect for entertaining or relaxing, with a cozy rec room, full bathroom, full bedroom and walk-out access to your backyard retreat. Conveniently located near Barrhaven Marketplace, parks, schools, shopping, dining, and transit, this is the perfect place to call home. (id:49063)
563 Egret Way
Ottawa, Ontario
Location! Location! Location! Welcome to this one-of-a-kind Tamarack Sable model, offering over 3,000 sq ft of total living space with 4 spacious bedrooms, 3.5 bathrooms, and a fully finished basement. All designed for luxury, comfort, and functionality. This sophisticated home boasts 9-foot ceilings on both the main level and in the basement, creating an open and airy feel throughout. The layout is thoughtfully designed, with a dedicated home office tucked away for privacy, a chef-inspired kitchen featuring an oversized island and premium Cambria quartz countertops, and sun-filled living and dining areas perfect for entertaining. Upstairs, the four generously sized bedrooms are smartly placed at each corner of the home for maximum privacy. The main floor 5 piece ensuite bathroom creating a spa-like experience. The finished basement adds even more living and entertainment space, including a full bathroom ideal for hosting guests, family movie nights, or creating a personal gym or studio. Step outside to enjoy the fully landscaped front and backyards, perfect for relaxing or entertaining outdoors. Nestled in a welcoming, family-oriented community, this home offers easy access to top-rated schools, shopping centers, and public transportation and recreation center. Whether you're raising a family or simply looking for a serene retreat with all the modern conveniences, this exceptional property delivers the perfect balance of comfort and accessibility. Call us to book a private showing today! All measurements are approx. (id:49063)
55 Delong Drive
Ottawa, Ontario
Tucked into one of Ottawas most prestigious neighbourhoods, this exceptional 4-bed, 4-bath home blends architectural sophistication with luxurious upgrades and standout recreational features. Set on a lush, private lot just 500 meters from the Ottawa river pathway, it offers over 3,500 sq. ft. of thoughtfully designed living space, perfect for both everyday living and entertaining.The chef-inspired kitchen features rich wood cabinetry, granite countertops, stainless steel appliances, and a curved island with bar seating that flows into a warm and inviting living room with large windows, hardwood floors, and a cozy fireplace. A four-season solarium with heated natural stone floors and an automatic awning offers year-round comfort and backyard views. Upstairs, the spacious primary suite includes a private balcony, walk-in closet, and a beautifully renovated ensuite with dual vanity and glass shower. The lower level offers a golf simulator room with a full A/V setup for immersive entertainment, plus a discreet garage entrance that enhances privacy and functionality. With a full bathroom and bedroom on this level, it can easily accommodate an in-law suite or private guest quarters. Step outside to a private backyard retreat featuring a heated in-ground pool with unique custom granite coping and spa jets, an outdoor kitchen with a natural gas grill and bar fridge, and a stylish pergola surrounded by mature trees. Smart home integration adds convenience with control over HVAC, pool, solarium heating, Nest doorbell, and outdoor cameras. As if that weren't enough, this R2000-standard home features double-walled construction, Pella windows throughout, and, combined with solar panels and an EV charger, offers an exceptional opportunity for sustainable living. Just minutes from top schools, nature trails, and downtown, this is a rare opportunity to own a truly turnkey home in Rothwell Heights. (id:49063)
97b Mayer Street
The Nation, Ontario
Welcome to this stunning semi-detached home located on a desirable corner lot in one of Limoges newest developments. From the moment you walk in, you'll be greeted by a large entrance with a convenient 2-piece powder room. The main floor features a bright and inviting open-concept layout with a spacious living room, dining area, and a modern kitchen with island seating perfect for family living and entertaining. Patio doors lead you to a raised deck overlooking the fully fenced backyard, ideal for relaxing or hosting summer gatherings. Upstairs, you'll find a generous primary bedroom with access to a luxurious 5-piece ensuite/cheater bath, complete with a large walk-in shower. This level also offers two additional well-sized bedrooms, a separate laundry room, and great storage space. The fully finished basement provides even more living space with a large family room, a modern 3-piece bathroom, and a spacious storage area ideal for a playroom, gym, or home office. This home combines comfort, functionality, and style perfect for families or anyone looking for a modern move-in-ready property in Limoges! Please note that this home is carpet free. (id:49063)
442 Patrick Street
North Grenville, Ontario
Be the first to live in Mattamy's Petal, a beautifully designed 2-bed, 2.5-bath freehold townhome offering modern living and unbeatable convenience in the Oxford community in Kemptville. This 3-storey home features a welcoming foyer with closet space, direct garage access, a den, and luxury vinyl plank (LVP) flooring on the ground floor. The second floor boasts an open-concept great room, a modern kitchen with quartz countertops, ceramic backsplash, and stainless steel appliances, a dining area, and a private balcony for outdoor enjoyment. The second level also includes luxury vinyl plank (LVP) flooring and a powder room for convenience. On the third floor, the primary bedroom features a walk-in closet, while the second bedroom offers ample space with access to the main full bath. A dedicated laundry area completes the upper level. A second full bath can be added for additional comfort and convenience. Located in the vibrant Oxford community, this home is just minutes away from marketplace, highway, schools, shopping, restaurants, and more! BONUS: $10,000 Design Credit. Buyers still have time to choose colours and upgrades! Two years no condo fees. Don't miss this incredible opportunity! Images showcase builder finishes. (id:49063)
58 Castlebeau Street
Russell, Ontario
**Some photos have been virtually staged** Welcome to your dream home - this beautifully updated bungalow has been renovated from top to bottom and is ready for you to move in and enjoy. Step into an inviting and sunny open-concept main floor that seamlessly blends the living, dining, and kitchen areas, complete with patio doors leading to your private backyard. The stunning kitchen is the heart of the home, featuring modern finishes, stylish cabinetry, and ample counter space, perfect for everyday living and entertaining. You'll find three spacious bedrooms and a full bathroom on the main level, offering comfort and functionality for the whole family. The finished lower level offers incredible bonus space with a cozy family room, three additional bedrooms, and a second full bathroom, ideal for guests, a home office, or growing families. The layout is perfectly suited for a secondary dwelling or in-law suite, offering amazing potential for multigenerational living or added income. Step outside to a partially fenced yard with a deck perfect for summer BBQs and relaxing evenings. All this in an amazing Embrun location, close to parks, schools, and all local amenities. Don't miss this turnkey gem! (id:49063)
823 Scala Avenue
Ottawa, Ontario
Inviting Tamarack, open-concept, 4-bed, 3-bath home with smart design and thoughtful upgrades. Enjoy a 2-car garage, parking for 4, level 2 EV charger, and a fenced yard with mature trees and a massive deck-ideal for entertaining or relaxing in the shade. The main floor features a bright living room, elegant dining area, and an updated kitchen with new stainless appliances, quartz counters, and plenty of storage. The laundry room offers direct outdoor access. Upstairs, the spacious primary suite includes two closets and a 4-piece ensuite. Three additional bedrooms and a cathedral loft provide flexibility for family, guests, or a home office. The versatile lower level includes a gym, workshop, mini rink, cold storage, cedar closet, and more. Comfort, privacy, and community-all in one home. Motivated seller. (id:49063)
6719 Deer Run Place
Ottawa, Ontario
Welcome to 6719 Deer Run Place in beautiful North Gower! This stunning 4 bedroom, 4 bathroom bungalow sits on a 2.1 acres private lot that boasts a bright and spacious open concept main floor, 2 car garage, gas fireplace and a fully finished basement. As you enter the beautiful foyer you are greeted to a welcoming living room with gas fireplace, hardwood floors and a ton of natural light. The main level includes a beautiful kitchen right off the dining area that features a large peninsula with granite counter tops, stainless steel appliances and a cozy breakfast bar. The main floor is split into two bedroom sections. The first area has 2 great sized bedroom with a full 4 piece bathroom. The second area is home to the master bedroom that include a large walk-in closet, a 5 piece ensuite with glass shower and soaker tub. The main floor also features a mudroom off the double garage with laundry and a powder room. The fully finished lower level includes a 4th bedroom, full bath, large rec room area, hobby area, lots of storage and a wood stove. This home sits on 2.1 acres of private property with a beautiful deck area that can be accessed by the living room and master bedroom. Book your showing today! Furnace was replaced in 2021, all kitchen appliances have been replace since 2021, home is also equipped with an RV plug and a generlink. (id:49063)
82 Nestow Drive
Ottawa, Ontario
Welcome to this stunning detached house located in a highly sought-after community. Just minutes away from Costco, Nepean Sportsplex, top-rated schools, public transit, parks, and tons of amenities! This well maintained 4 bedroom, 2.5 bathrooms single-family home offers a spacious and functional layout, perfect for growing families. The main level features recently installed elegant hardwood flooring and ceramic flooring, a spacious and inviting adjoined living and dining room, and a bright eat-in kitchen with ample cabinetry, a cozy family room with a charming fireplace perfect for relaxing evenings. The 2nd floor features a large primary bedroom with its own private ensuite bathroom (massage bathtub) designed for your comfort and convenience, 3 additional generously sized bedrooms with a shared 4 pieces main bathroom. The oversized backyard is fenced with no rear neighbours, offering added privacy! Do not miss this opportunity to call this home yours. Hardwood floor (2025), Kitchen tiles (2025), Fresh painted wall (2025), Range hood (2025), Hot water tank (Owned)(2020), Fridge (2020), Furnace (2018), AC (2018). (id:49063)
165 Yearling Circle
Ottawa, Ontario
Welcome to this bright and spacious 3-bedroom corner town home with finished basement, with no front neighbors and spectacular views. The open-concept main floor boasts a stylish kitchen with quartz counter-tops and large island, tall pantry, and Samsung stainless steel appliances. The living and dining areas are flooded with natural light, thanks to over sized windows throughout. A versatile Flex room on the main floor is perfect for a home office or extra living. Upstairs, you'll find a generous primary suite with a luxurious bath oasis, walk-in closet, and plenty of space to relax. Two additional well-sized bedrooms, a computer alcove, and convenient second-floor laundry complete the upper level. The finished basement offers a spacious rec room and a partially finished powder room, ready to use. Hardwood stairs with sleek metal pickets add an elegant touch. This home is move-in ready with all the modern upgrades and thoughtful touches, don't miss out on this beautiful gem! (id:49063)

