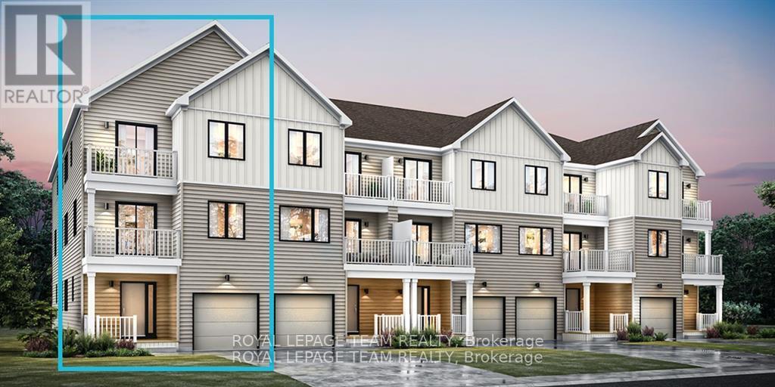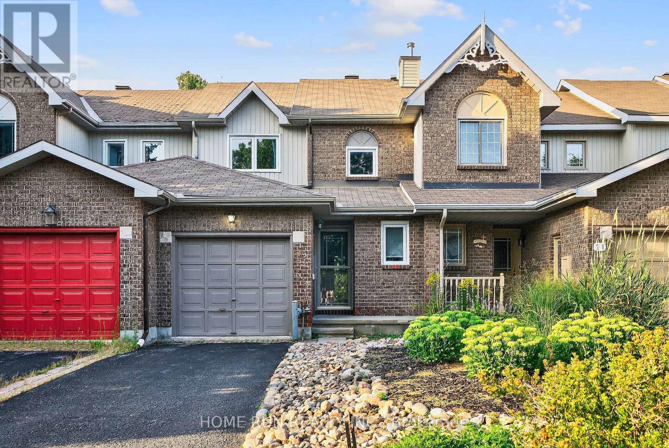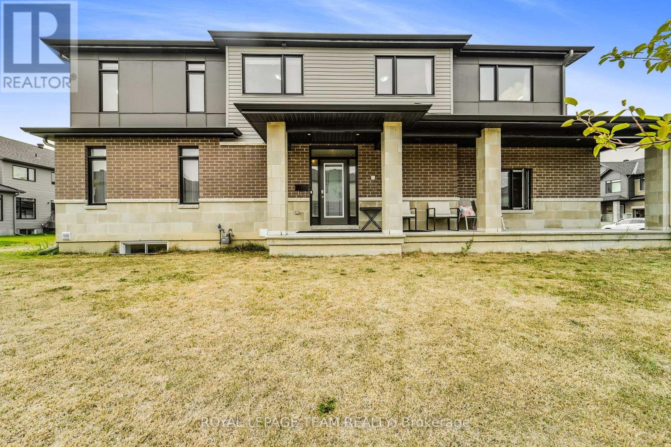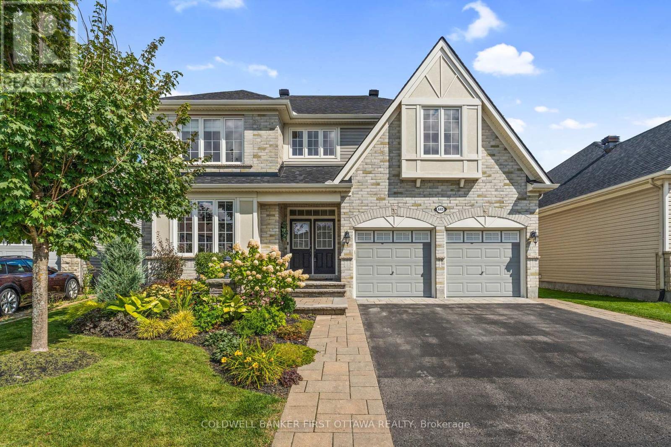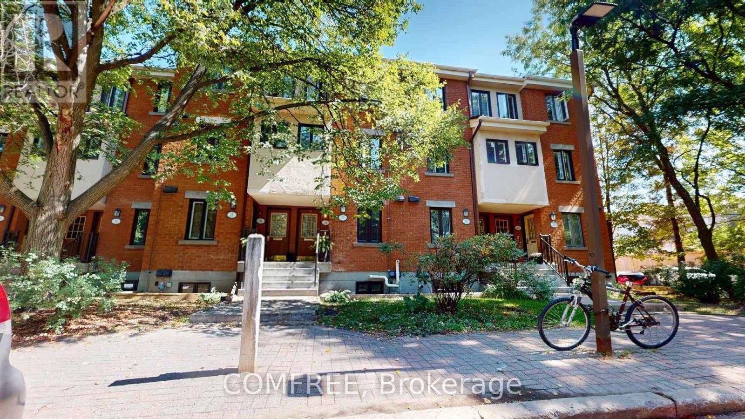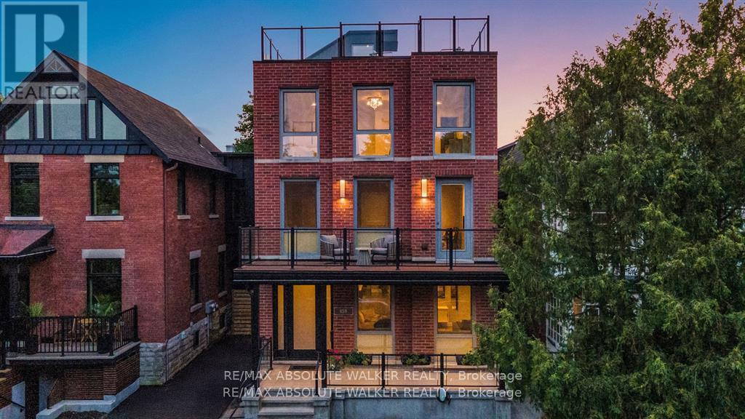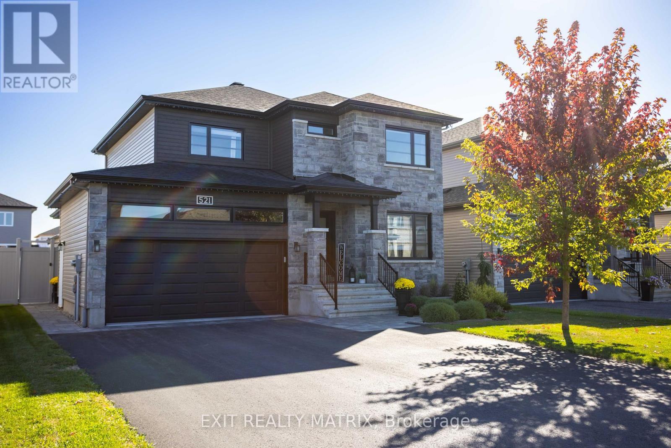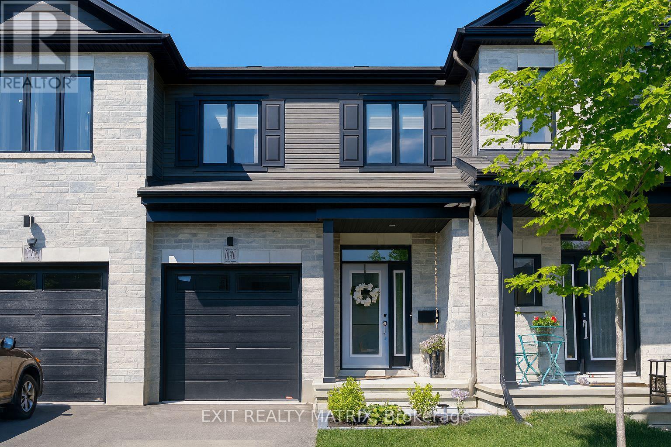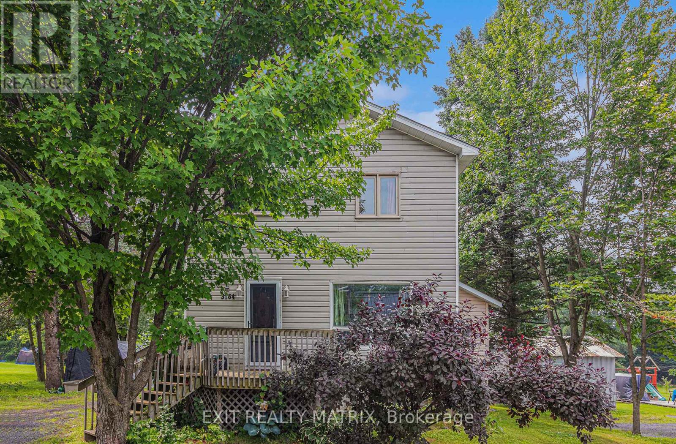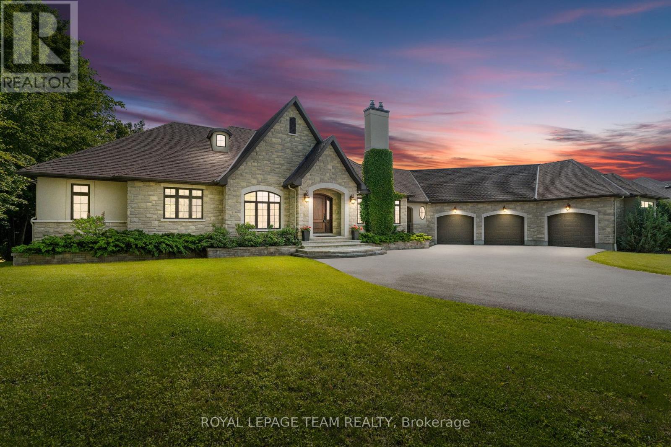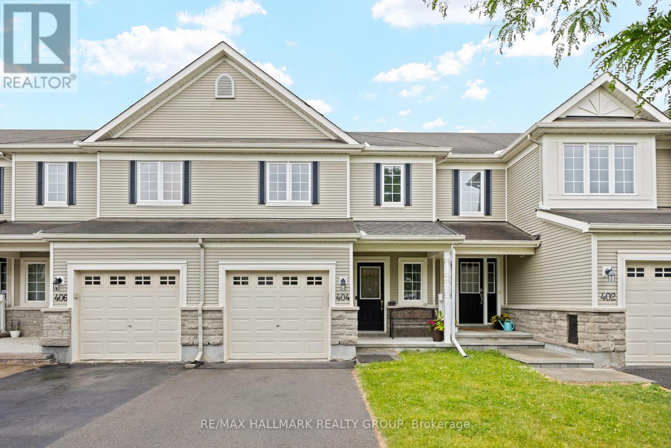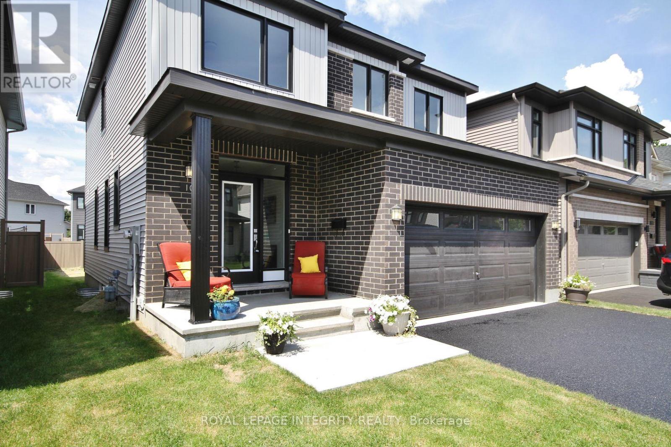106 Monty Private
North Grenville, Ontario
END UNIT! Be the first to live in Mattamy's Floret, a beautifully designed 3-bedroom, 2-bathroom freehold townhome offering modern living and unbeatable convenience in the Oxford community of Kemptville. This 3-storey home features a welcoming foyer with closet space, direct garage access, a den, and luxury vinyl plank (LVP) flooring on the ground floor. The den on the main level can also be converted into a guest suite, making this a potential 4-bedroom home. The second floor boasts an open-concept great room, a stylish kitchen with quartz countertops, ceramic backsplash, and stainless steel appliances, a dining area, and a private balcony for outdoor enjoyment. This level also includes LVP flooring throughout and a powder room for added convenience. On the third floor, the primary bedroom features a luxurious 3-piece ensuite, while the second and third bedrooms offer ample space with access to the full main bath. A dedicated laundry area completes the upper level. The third-floor layout can be converted to a 2-bedroom, 2-bathroom configuration for additional comfort. Located in the vibrant Oxford community, this home is just minutes from shopping, restaurants, schools, highways, and the Kemptville Marketplace. BONUS: $10,000 Design Credit. Buyers still have time to choose colours and upgrades! Images showcase builder finishes. (id:49063)
19 Harrington Court
Ottawa, Ontario
This bright and inviting townhouse is perfectly suited for a small family, offering comfort, convenience, and modern updates. Situated in a quiet, well-maintained neighborhood, it is just a short walk to your local grocery store and within the catchment of one of the areas best schools.Inside, youll find a carpet-free home with freshly renovated kitchen and bathroom, combining style and functionality. The open layout and natural light create a welcoming atmosphere for everyday living. Outside, the professionally landscaped front and back yards provide an enjoyable space for relaxing or entertaining.With thoughtful updates throughout, this home is truly move-in readyideal for buyers seeking convenience, quality, and a family-friendly environment. Dont miss this opportunity to settle into a home that blends comfort, location, and lifestyle perfectly.Offer Remarks (id:49063)
91 Heirloom Street
Ottawa, Ontario
Visit this exceptional 2022 Claridge-built corner-lot townhome, offering 2,245 sq. ft. of beautifully designed living space on a premium 4,111 sq. ft. lot. With 4 bedrooms, 4 bathrooms, and $40K in upgrades, this residence blends style, comfort, and sophistication. Step into a marble-tiled foyer leading to open-concept living, rich hardwood floors, and a chefs kitchen featuring quartz countertops, stainless steel appliances, and ample cabinet space. The sun-filled family room offers a lot of natural light and comfort, while the luxurious primary suite boasts a walk-in closet and with a separate shower. A fully finished lower level includes a spacious rec room and full bath. Enjoy a large backyard in the summer, double garage, and an unbeatable location close to top-rated schools, shopping, transit, parks. This move-in ready luxury home is an incredible opportunity not to be missed! Looking for a property with great Location, Lifestyle, Luxury and Value ?- This home has it all. Book your showing today! (id:49063)
441 Blackleaf Drive
Ottawa, Ontario
One of one in Stonebridge! The lot, the view and the home. Rarely does it ever come together like this to create the ultimate family residence in this award winning golf course community! Purchased for $1.599M in 2022, these owners have invested an additional $200K in magazine quality updates since then, making this is the only place you will want to be. This well appointed residence offers over 4300+SF of impressive space designed with the family in mind. Luxurious confines across three finished floors, highlighted by 4 bedrooms and 5 bathrooms, a versatile loft, a large open concept main floor and the ultimate place to hang out in the finished basement. New kitchen, new primary ensuite, new flooring, all new lighting, furnace, pool equipment and much , much more! Perched atop Stonebridge's hole #2, the home provides serene, natural views of the water, fairways and green. An inground pool, hot tub and meticulously landscaped gardens, combine to ensure inviting and cozy spaces inside and out to live, play and entertain. Make an investment in REAL ESTATE and LIFESTYLE and MOVE UP TO STONEBRIDGE! (id:49063)
100 - 23 Blue Moon Private
Ottawa, Ontario
Welcome to 23 Blue Moon Private Manor Park Charm Meets Modern Comfort Step into this bright and beautifully updated 2-bedroom, 1.5-bathroom stacked townhome nestled in the heart of Manor Park. With stylish upgrades and thoughtful touches throughout, this home offers the perfect blend of comfort, convenience, and character. Property Highlights: Open-concept main level with elegant flooring throughout no carpet anywhere! Brand new heating system installed and central AC for year-round comfort Convenient powder room on the main floor Private fenced backyard with turf ideal for pets, kids, or low-maintenance lounging Two spacious bedrooms downstairs with a full bathroom, laundry, and generous storage Bonus Features: One dedicated parking space Quiet, tree-lined street in a sought-after neighborhood Prime Location: Just minutes from: Beechwood Village cafes, boutiques, and local charm Ottawa River pathways perfect for walking, running, or cycling Montfort Hospital Transit access for easy commuting Whether you're a first-time buyer, downsizer, or investor, this home offers unbeatable value in one of Ottawa's most desirable communities. New door to be installed in October. (id:49063)
658 O'connor Street
Ottawa, Ontario
Situated in Ottawa's Glebe neighbourhood, 658 O'Connor Street offers unparalleled urban living. This exquisite home is steps from Sylvia Holden Park, providing serene natural views within the city. Proximity to Rideau Canal paths ensures year-round recreation, with picturesque walks to Dows Lake for sunsets. Beside Lansdowne Park, the vibrant neighbourhood offers restaurants, retail, community events, and top-tier schools. Architecturally stunning, this three-story home blends elegance with practicality. Featuring Canadian maple hardwood floors, high ceilings, and expansive European triple-pane windows, the interior finishings are beautifully curated right and sophisticated. The main floor showcases a striking custom glass staircase with a stunning three-story light fixture. A custom kitchen by Ellen Lee Design highlights walnut cabinetry, Cambria quartz countertops, and high-end appliances. The primary suite on the second floor boasts a sitting area, gas fireplace, walk-in closet, and spa-inspired en-suite with a steam shower and soaker tub. Three additional spacious bedrooms with en-suite baths, heated floors, and walk-in closets complete the second and third floors, enhanced by two convenient laundry facilities. What sets 658 O'Connor apart is its exceptional outdoor and bonus flex spaces. The 1000-square-foot rooftop patio, unique in the neighbourhood, offers a private retreat with a hot tub and incredible panoramic views of the Rideau Canal and Lansdowne Park. The landscaped backyard creates an entertainment oasis with a custom pool and lounge area for gatherings. A versatile secondary suite (legal duplex) provides space for multi-generational living, rental income, or additional recreational use. Experience the best of urban living in this beautiful Glebe property, making this home a truly refined and unique opportunity. (id:49063)
521 Marseille Street
Russell, Ontario
Welcome to 521 Marseille Street, a beautifully upgraded Melanie Construction modified Terracotta model designed to meet the needs of today's families. With 4 bedrooms and 4 bathrooms, this home offers the perfect blend of comfort, functionality, and flexibility, whether you're raising a family, accommodating multiple generations, running a home-based business, or exploring rental income opportunities. Step into a bright and inviting foyer that flows seamlessly to a dedicated office and convenient half bath. Beyond, the main floor opens into a spacious living area anchored by a gas fireplace with a striking stone surround. The kitchen is a true centrepiece, featuring ceiling-height cabinetry, stainless steel appliances, a stylish centre island with seating for four, and a walk-in pantry. The dining room has been thoughtfully extended from the original builder's plan, creating an ideal space for gatherings and celebrations. Up the elegant hardwood staircase, the primary suite boasts a walk-in closet and a luxurious 4-piece ensuite. Two additional bedrooms, both with walk-in closets, and a full bathroom complete this level. The lower level offers incredible flexibility with its private exterior access. Currently set up for an aesthetics business, it includes a reception/rec area, treatment room, additional bedroom, and a full bathroom. With minimal changes, it could serve as extended living space, a spacious in-law suite, private guest quarters, or an income-generating rental unit. Outdoors, enjoy a fully fenced yard with interlock patio, gazebo, hot tub, and a covered deck, perfect for year-round entertaining. Located in the welcoming community of Embrun, you're minutes from schools, shopping, recreation facilities, and parks, with an easy commute to Ottawa for work or play. This property combines small-town charm with modern convenience, making it an exceptional opportunity for today's lifestyle. (id:49063)
739 Namur Street
Russell, Ontario
**Please note that photos are virtually staged** Welcome to this stunning Embrun townhome, where modern design meets everyday convenience. The bright, open-concept main floor sets the stage with an elegant dining area and a cozy living room complete with a built-in TV mount, perfect for relaxing evenings at home. At the heart of the layout, the chef-inspired kitchen shines with stainless steel appliances, a walk-in pantry, a sleek sit-at island, and abundant cabinetry for all your storage needs. Just off the kitchen, a charming eating area with patio doors opens to your private outdoor retreat. Upstairs, you'll find three spacious bedrooms, two full bathrooms, and a convenient laundry area. The primary suite is a true retreat, featuring a generous walk-in closet and a spa-like ensuite. The fully finished lower level expands your living space with a large rec room, cozy gas fireplace, and plenty of storage. A large garage and main floor powder room add to the homes practical appeal, while a high-end alarm system ensures peace of mind. Perfectly situated near schools, parks, and everyday amenities, this move-in ready home offers the lifestyle you've been waiting for. Don't miss this Embrun gem! (id:49063)
3164 County 15 Road
The Nation, Ontario
Charming & Cozy Living in the Heart of Fournier! Step into this inviting home that blends warmth, comfort, and functionality. The main level features a bright and welcoming living room, perfect for everyday relaxation. The kitchen offers ample cabinetry and counter space, seamlessly connected to a cozy eating area with patio doors that open to the backyard. A convenient main floor powder room and a sun-filled sunroom/mudroom complete this level, adding extra space for lounging or entertaining. Upstairs, you'll find three generously sized bedrooms and a lovely full bathroom, offering comfort and privacy for the whole family. Outdoors, the large, expansive yard is ideal for families, pets, and play. Mature trees provide shade and charm, while the spacious back deck is perfect for hosting BBQs or enjoying peaceful evenings under the stars. Don't miss your chance to own this cozy gem in a quiet, family-friendly setting! (id:49063)
1140 Meadowshire Way
Ottawa, Ontario
Set on approximately 1.6 acres in the Rideau Forest community of Manotick, this exquisite bungalow offers an exceptional blend of style and sophistication. From the moment you step inside, elegance is evident in every detail. Thoughtfully designed architectural elements include coffered ceilings, detailed mouldings, site finished hardwood flooring, stone accents, and fireplaces, all complemented by a timeless neutral décor. Expansive windows frame the surroundings, filling the spaces with natural light. The generous floor plan features four bedrooms, five bathrooms, and a dedicated home office with custom built-ins overlooking the front streetscape. The award-winning NKBA kitchen is a statement of craftsmanship, with extensive cabinetry, custom millwork and a Butlers pantry. Three main-level bedrooms provide private retreats, including the primary bedroom with a luxurious ensuite and a walk-in closet. The secondary bedrooms each have walk-in closets and individual sink areas, while sharing a Jack-and-Jill bathroom. The lower level mirrors the quality of the main level, with large windows, a spacious recreation room, a theatre room, a secondary bedroom, and a full bathroom. Outside, the backyard offers a picturesque retreat, set against a backdrop of mature trees. Thoughtfully designed with a blend of landscaping and hardscaping, it features a covered porch, a spacious patio, and raised armour stone accents. This magnificent property captures the essence of luxury living and offers a location that is only moments from boutique shops, restaurants, and cafés in the charming village of Manotick. (id:49063)
404 Wisteria Crescent
Ottawa, Ontario
Welcome to 404 Wisteria, a charming 3 bedroom townhome in the desirable Hunt Club neighbourhood. The main floor welcomes you with hardwood throughout, featuring a spacious living room that flows into a well appointed kitchen with an eating nook and dining area. Sliding doors lead to a fully decked backyard shaded by mature trees, backing onto a playground and green-space, perfect for family relaxation with no rear neighbours. Upstairs, discover three comfortable bedrooms and two full bathrooms, including a convenient hall bath and a private ensuite in the primary suite. The layout balances practicality with everyday comfort. The fully finished basement expands your living space, showcasing a cozy rec room with a fireplace, ideal for movie nights, a home office, or a play area. Location is key: this home is steps from Wisteria Park, adjacent to playgrounds and near the grounds of the former CFBU plands. You're just minutes from the Ottawa International Airport, Highway 417, and the Airport Parkway, making downtown Ottawa (15min), Gatineau, and onward travel exceptionally easy. Families will appreciate the proximity to parks (Paul Landry, Owl, McCarthy, Riverwood), wetlands and riverside trails, while shopping and amenities at South Keys and Billings Bridge - grocery stores, fitness centres, cinema - are just around the corner. Transit service is solid, with local OC Transpo routes and easy bus connections to OTrain stations. 404 Wisteria combines a perfect blend of comfort and convenience! (id:49063)
109 Ryland Street
Ottawa, Ontario
Welcome to the Glenview Birchfield in Barrhaven! Looking for a nearly new home in one of Ottawa's most desirable communities? This beautiful 3-bedroom, 2.5-bath residence is just 2 years old and still covered by 2 years remaining on the Tarion Warranty. Thoughtfully upgraded throughout, the home features a spacious main floor living area with a cozy gas fireplace, a modern open-concept kitchen and dining space with stylish finishes, and a luxurious primary suite complete with a soaker tub and walk-in shower. The finished basement offers the perfect rec room or family retreat. Step outside to a backyard with plenty of space to play, ideal for young families or pet owners who want room to roam. Tucked away on a quiet street, this property is less than 2 km from the Rideau River and surrounded by parks, schools, and shopping districts offering convenience, comfort, and community all in one. This is the forever home you've been waiting for! For investors this is a fantastic location. Currently Rented. (id:49063)

