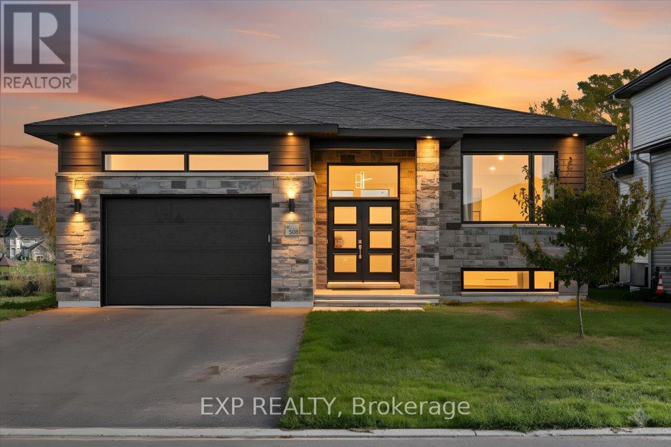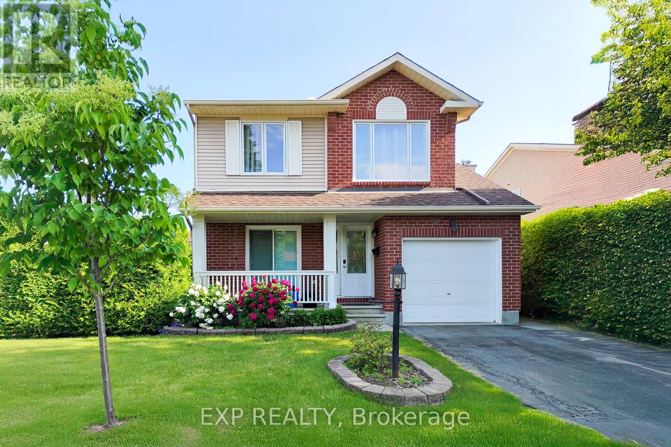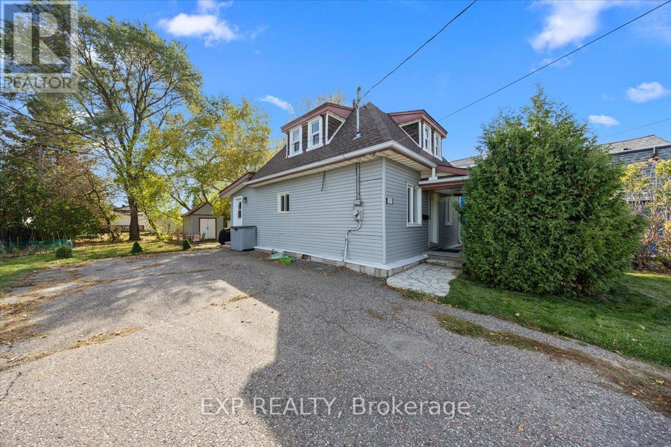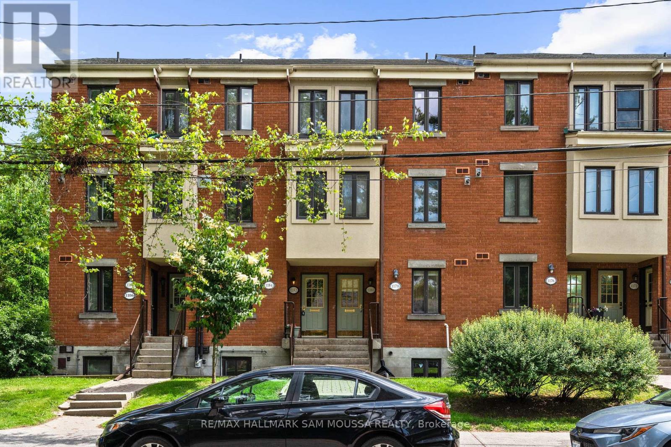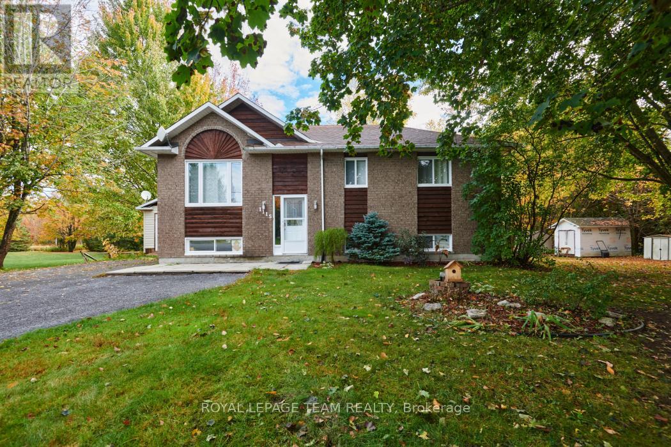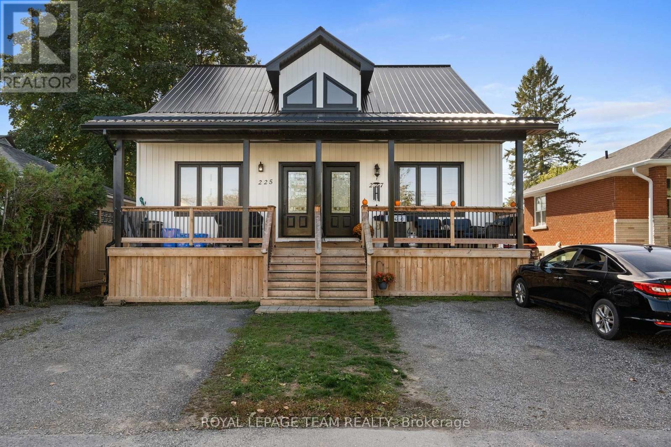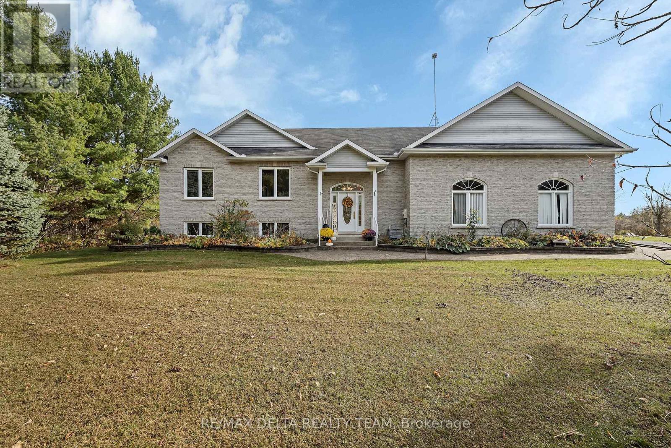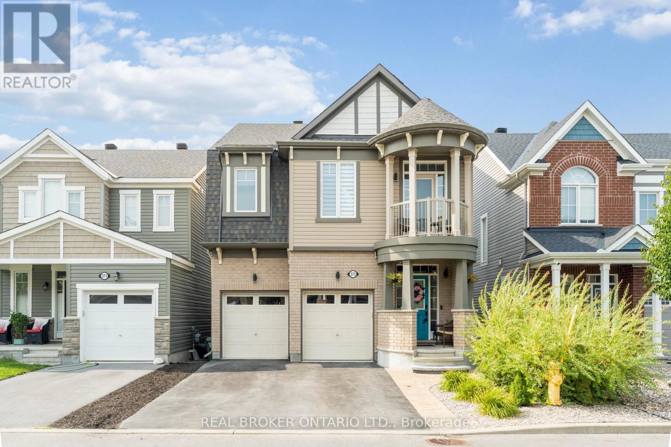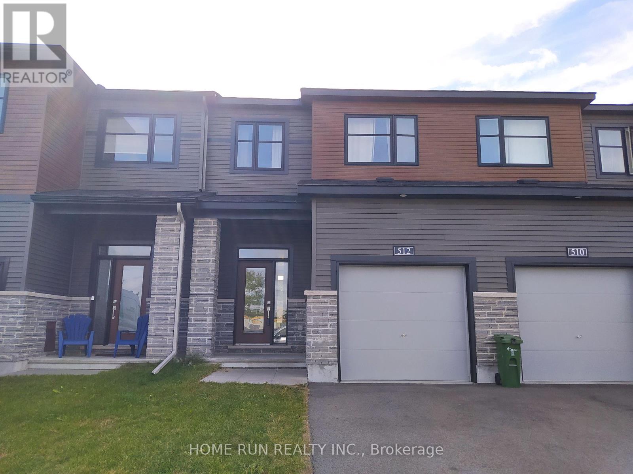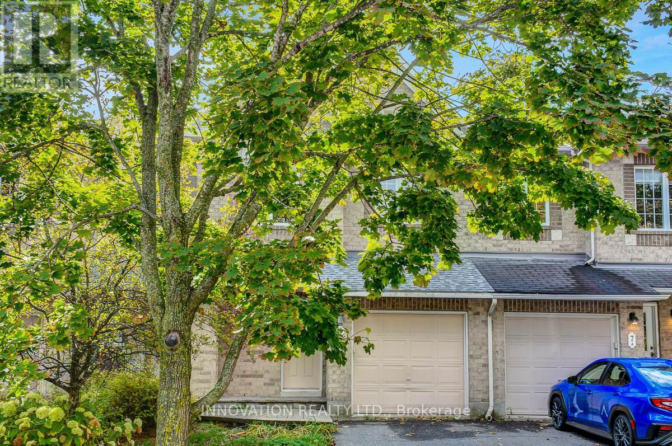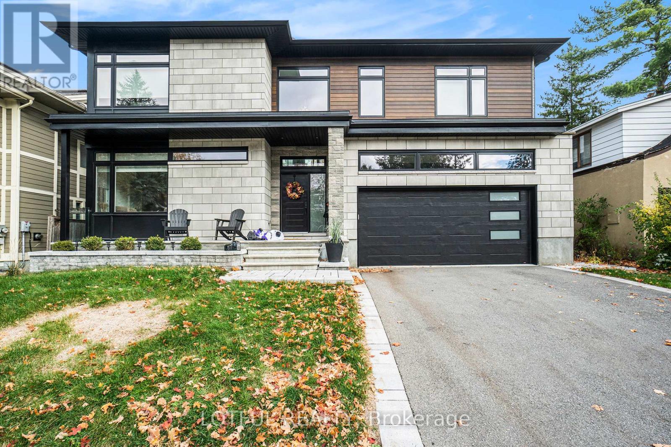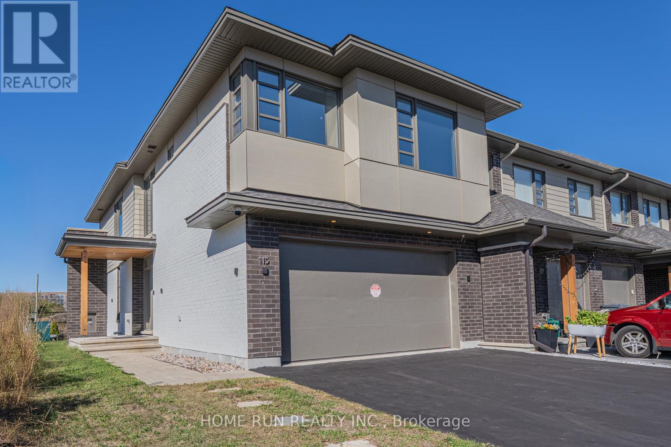508 Barrage Street
Casselman, Ontario
Step into this stunning 2023-built waterfront home, where contemporary elegance meets the peaceful charm of nature. Designed for both comfort and style, this 3-bedroom, 2-bathroom residence features high-end finishes, bright and spacious living areas, and an open-concept layout perfect for family living and entertaining. Thoughtfully with $20,000 of upgrades since purchased for new appliances, a reverse osmosis water filtration system, water softener system, tree clearing in the backyard, grass in the backyard, and window coverings. This home offers a modern kitchen with a walk-in pantry, a luxurious primary suite with a spacious walk-in closet, and elegant design details throughout. Enjoy breathtaking views of the South Nation River from your expansive rear deck, the perfect spot to relax, entertain, or soak in the beauty of your surroundings. The spacious backyard offers direct access to the water, making it ideal for outdoor enthusiasts. The expansive unfinished basement offers limitless potential, already roughed-in for 3 additional bedrooms, a full bathroom, and a second kitchen. Whether you choose to create a private in-law suite, a high-income rental unit, or a custom extension of your dream home, the possibilities are endless. Offering the perfect mix of natural beauty and modern convenience, this is a rare opportunity to own a waterfront retreat designed for both relaxation and future potential. (id:49063)
32 Maple View Crescent
Ottawa, Ontario
Welcome to Centrepointe one of Ottawa's most sought-after neighborhood's! This charming and rarely available 3-bedroom, 3-bathroom home combines modern comfort with everyday convenience. Ideally located just minutes from Algonquin College, Highway 417 (Woodroffe exit), College Square shopping, and the future Baseline LRT station, you'll have everything you need right at your doorstep. Step inside to discover a well-cared-for home with thoughtful updates throughout, a functional main-floor laundry room, and a handy side entrance. The finished lower level adds extra living space perfect for a family room, office, or gym. Outside, enjoy a private, hedged backyard and a spacious single-car garage. Whether you're a growing family, a downsizer, or an investor looking for a prime location, this property checks all the boxes. Set in a quiet, family-oriented community with parks, trails, and schools nearby this is Centrepointe living at its best. Schedule your private showing today! (id:49063)
377 Lisgar Avenue
Renfrew, Ontario
Welcome to this charming 4-bedroom, 2-bath home in the heart of Renfrew perfect for first-time buyers or investors alike! Featuring thoughtful updates and modern comfort, this home has seen major improvements including new siding, A/C, furnace, and electrical panel (2021), as well as a fully updated downstairs bathroom and plumbing (2024). The upstairs bathroom has also been refreshed with a brand-new vanity, adding a contemporary touch. The bright kitchen offers plenty of cabinetry and workspace, flowing nicely into a cozy living room filled with natural light. A main-floor bedroom complete with a convenient full bath nearby. Upstairs you'll find three comfortable bedrooms and another updated bath. The lower level provides great storage space and laundry, while the large yard offers privacy and ample parking for your RV, boat, or extra vehicles. Located close to walking trails, Dragonfly Golf Links, and the Bonnechere River all just 45 minutes west of Ottawa this property combines small-town charm with practical living. (id:49063)
1178 Blasdell Avenue
Ottawa, Ontario
Welcome to 1178 Blasdell Avenue - a bright and beautifully updated stacked townhome in the heart of Manor Park! This stylish 2-bedroom, 1.5-bathroom home offers an open-concept main level with hardwood floors, large windows, and a cozy wood-burning fireplace. The modern kitchen features subway tile backsplash, stainless steel appliances, and ample cabinet space. A convenient powder room is also located on the main floor. Downstairs you'll find two spacious bedrooms, a full main bathroom, laundry, and plenty of storage. Enjoy outdoor living with a private, south-facing patio - perfect for relaxing or entertaining. One parking space included. Nestled on a quiet, tree-lined street just minutes to Beechwood Village, the Ottawa River pathways, Montfort Hospital, and transit. This charming home offers the perfect blend of comfort, style, and location. Don't miss it! (id:49063)
1115 Des Cerisiers Street
Clarence-Rockland, Ontario
An incredible opportunity to own a piece of paradise in tranquil Forest Hill! A low traffic and quiet street full of friendly neighbours, 1115 Des Cerisiers showcases incredible curb appeal, a tree lined property for privacy, and generous lot size for backyard enjoyment. This updated home features piles of upgrades, and many luxury features, with exceptional renovation work and high end finishes. A customized layout features a gorgeous open kitchen with tile flooring, granite counter tops, stainless steel appliances, in floor heating, solid wood flush cabinetry w/crown moulding, and under mount lighting. Open living room is bright and pristine, with neutral paint throughout. Two bedrooms up, hardwood floors throughout. Modified extra large primary suite feels like a private retreat, with California walk through closet, and exceptional luxurious five piece bathroom. Simply stunning. Second bathroom also spares no expense, showcasing upscale materials and additional niche blocks. Downstairs enjoy a large, warm toned rec room, full bedroom, large office/flex room, and generous laundry/storage/utility room. Overall a very well designed, functional lower level. (id:49063)
227 Roberta Crescent
Prescott, Ontario
This new 2+1 bedroom, 3 bathroom semi-detached home, built in 2021, offers modern living at its finest and is ready to welcome you! As you step inside from the front verandah, you'll be greeted by soaring vaulted ceilings and an abundance of natural light streaming in through the skylight. The open-concept living, dining, and kitchen area is perfect for entertaining. The main floor includes a spacious bedroom and a 4-piece bathroom, offering convenient single-level living. On the second level, you'll find the expansive primary bedroom with an ensuite bathroom, along with a convenient laundry area and a versatile loft room that can be used as a TV room, office, or den. The lower level boasts a large family room, a third bedroom, a 3-piece bathroom, and a utility/storage area. With a maintenance-free exterior and durable metal roof, this home is both practical and stylish. This property is conveniently located directly across from a park and less than 1 km from the 401, Your Independent Grocer, Canadian Tire, Tim Hortons, schools and more. Minutes from the majestic St Lawrence River and the beautiful waterfront walking paths. (id:49063)
3782 Etienne Road
Ottawa, Ontario
Beautiful Country location, Just Minutes from Orleans Set on almost 8 acres in peaceful Sarsfield, this stunning 3 bedroom main level unit with a lower level recroom showcases hardwood flooring throughout, intricate crown moulding, stately columns, and spacious open-concept living areas. The gourmet kitchen is a chefs dream, complete with granite countertops, upgraded cabinetry, top-of-the-line stainless steel appliances including a gas cooktop, wall oven, and built-in microwave plus a large island with a breakfast bar. Relax in the inviting living room with a cozy gas fireplace, or enjoy a quiet moment in the bright solarium overlooking the scenic property. The lower level offers a large recreation room (included) providing plenty of space for an exercise area, or family games area with additional storage options as well. The other part of the basement is rented out. This property truly offers the best of both worlds peaceful country living with quick access to city conveniences. (id:49063)
373 River Landing Avenue
Ottawa, Ontario
A home like this - at this price - is rare to find! Welcome to 373 River Landing Avenue, a stunning, move-in ready home that offers luxury, space, and unbeatable value in the heart of Half Moon Bay. With over 3,000 sq.ft. of finished living space (including the basement), a double garage, and a fully landscaped backyard, this home is truly a standout especially at under $900K. Step inside to discover a thoughtful layout designed for today's lifestyle. The main floor features a spacious home office or bedroom, a formal dining room, and an open-concept living area perfect for entertaining. The chef's kitchen impresses with quartz countertops, stainless steel appliances, and a custom wine rack, flowing seamlessly into the cozy family room with a gas fireplace. Upstairs, you'll find four generous bedrooms, including a luxurious primary suite with a walk-in closet and spa-like 5-piece ensuite. The versatile loft/den makes the perfect second family area or kids study zone, while second-floor laundry and a front balcony add convenience and charm. The fully finished basement extends your living space with hardwood floors, a full bathroom, and plenty of room for a rec room, gym, or guest suite. Outside, enjoy a professionally landscaped backyard with stonework, gazebo and a pergola - perfect for family BBQs and summer nights. Located on a quiet, family-friendly street, this home is just steps from Half Moon Bay Park, the Jock River, and minutes to schools, shopping, dining, and transit. Homes like this with a double garage, high-end finishes, and a loaded backyard - rarely come available under $900K. Don't miss this opportunity to own a truly special home in one of Barrhaven's most desirable communities. Book your showing today! *Builder Selling Model Home without Basement for over $1M* (id:49063)
512 Branch Street
Ottawa, Ontario
Do not miss out.Welcome to the this freehold townhome with 3 bedrooms, 2.5 bathrooms.It is nestled in the highly sought in heart of Barrhaven. This fantastic townhome built in 2022. It features expansive living space, 9ft cellings on the main floor add to the sense of space with open concept layout.Spacious primary bedroom with en-suite, walk in closet, and two generously sized bedroom. The full bathroom is the secoud floor. Fully finished basement offering family room with plenty of strorage space.Easy access to schools, Recreation center, parks. Don't miss this incredible opportunity to make this highly sophisticated as home! Avaiable on 1st December. (id:49063)
5 Ipswich Terrace
Ottawa, Ontario
Charming Townhome Family Home in Morgan's Grant, Ottawa. Welcome to your next home nestled in the vibrant community of Morgan's Grant! This beautifully maintained 3-bedroom, 3-bathroom townhome residence is ideal for families looking for comfort and style. With continuous updates from the owner, this home perfectly balances modern living with classic charm. As you enter this smoke-free home, you'll be welcomed by stunning hardwood floors that flow throughout the main level. The spacious main floor living room creates a warm and inviting atmosphere, perfect for hosting gatherings or enjoying quiet evenings. The well-appointed kitchen is a chef's delight, featuring ample counter space and storage, ideal for all your culinary adventures. The upper level includes three generously sized bedrooms, highlighted by a master suite complete with a private ensuite bathroom with a soaker tub for your convenience. An additional full bathroom serves the other bedrooms, making morning routines a breeze. The finished basement expands your living space with an expansive recreation room, perfect for movie nights, playtime, or a home gym. Step outside to your private, backyard oasis, offering the ideal setting for summer barbecues, gardening, or simply unwinding in nature. Convenience is enhanced by the single attached garage, providing additional storage and parking space. Located in the family-friendly neighborhood of Morgan's Grant, you'll be just minutes away from excellent schools, parks, shopping, and public transit, ensuring everything you need is within easy reach. Don't miss the opportunity to make this beautiful home yours! Schedule a viewing today and experience the perfect blend of comfort and convenience in Morgan's Grant. 24-Hour Irrevocable on offers (id:49063)
B - 411 Leighton Terrace
Ottawa, Ontario
Welcome to 411 Leighton Terrace! Experience luxury living in this 1 bedroom + den unit located in the heart of Westboro. Designed with high-end finishes and modern elegance, this home offers an open-concept living and dining area, perfect for entertaining. The kitchen features stainless steel appliances and contemporary design throughout. Enjoy being just steps from shopping, schools, parks, and the Trans Canada Trail everything you need right at your doorstep. Water included and parking included. Pictures are from previous listing. (id:49063)
115 Longworth Avenue
Ottawa, Ontario
This Beautiful and spacious DOUBLE-GARAGE END-UNIT townhome offers over 2500 sq. ft. of thoughtfully designed living space. Built with care by HN Homes in 2020, it sits on an upgraded oversized lot and combines modern elegance with comfort. Featuring 3 bedrooms, 4 bathrooms, a fully finished basement, and a loft on the upper level, this home has everything a growing family needs. The main floor features 9-ft ceilings and open-concept layout with a modern kitchen showcasing an oversized quartz island , stainless steels appliance and upgraded kitchen cabinetry with additional storage. The bright dining room and spacious living room and enhanced by lighting package with pot lights and large windows that fill the space with natural light. A gorgeous hardwood staircase with modern glass panels leads you to the second floor, where you'll find a large primary bedroom featuring a huge walk-in closet, a luxurious ensuite bathroom, and 2 additional well-sized bedrooms. Don't miss the loft. It is the perfect area for a home office or a cozy reading nook for kids. The fully finished lower level adds even more living space with a large recreation room , a 3-piece bathroom, plenty of storage. The backyard offers great privacy and a dedicated area for BBQs and ideal for outdoor gatherings and family fun. Located within walking distance to schools, parks, and shopping centers. This home is Move-in ready. Available for Showings Anytime with Flexible Possession. Do not miss this opportunity and make it yours today! Please note: All furniture shown in the photos has been virtually staged to help visualize the space. (id:49063)

