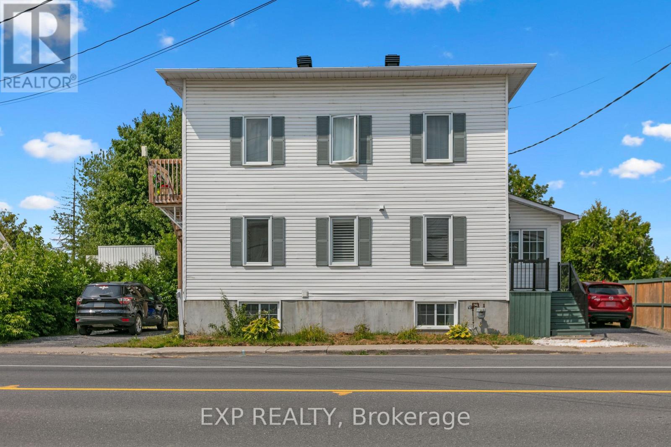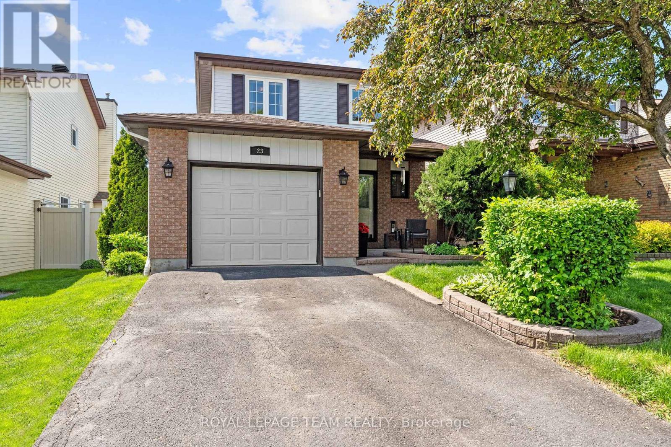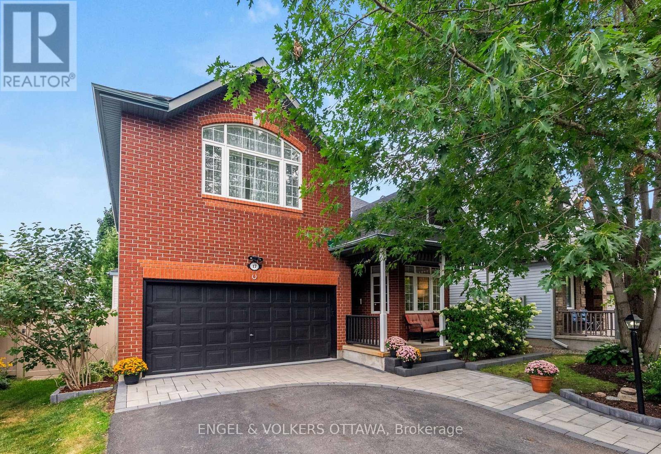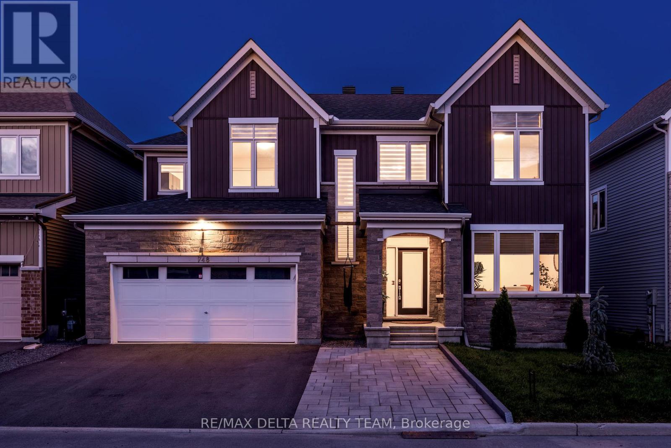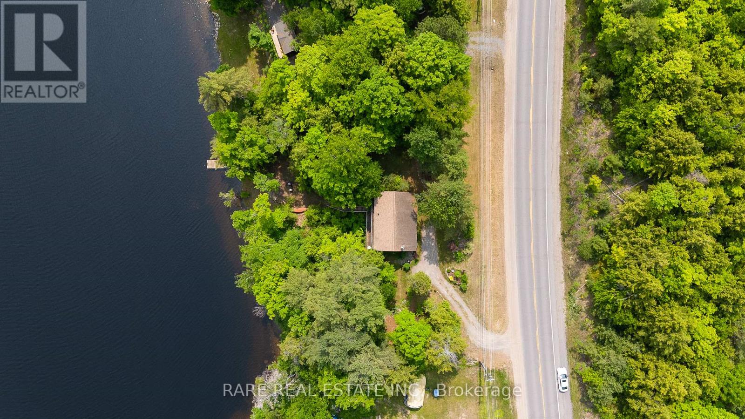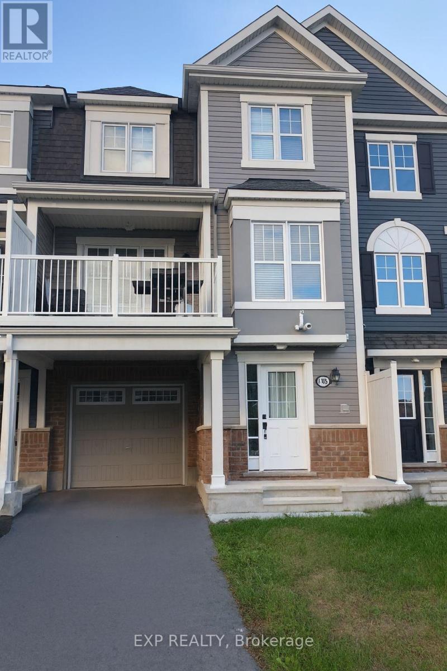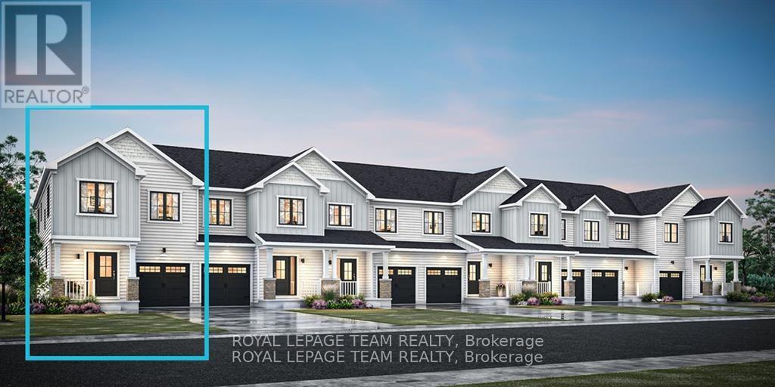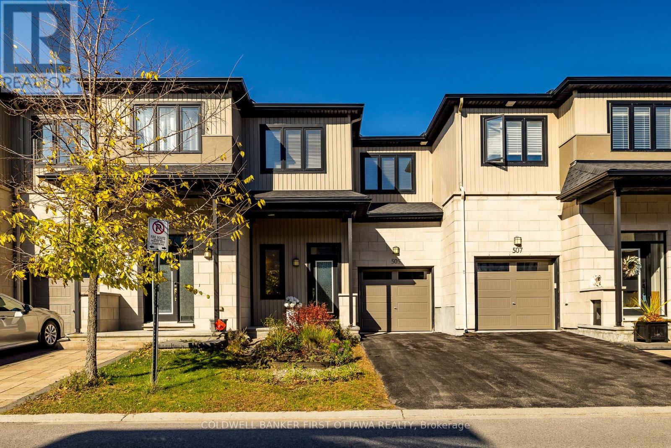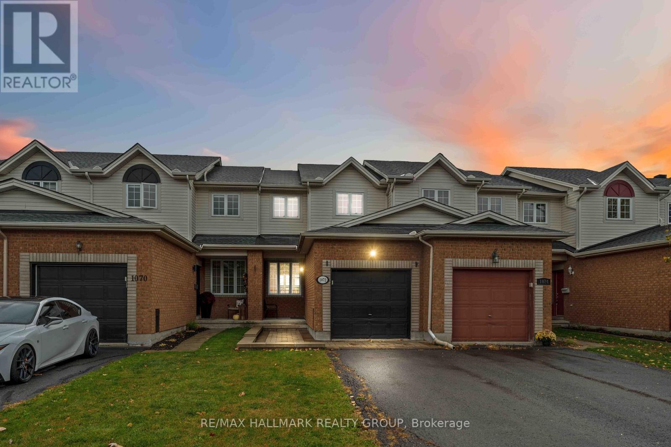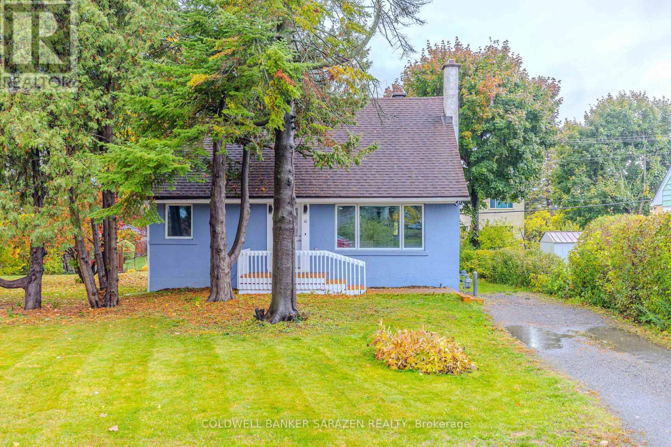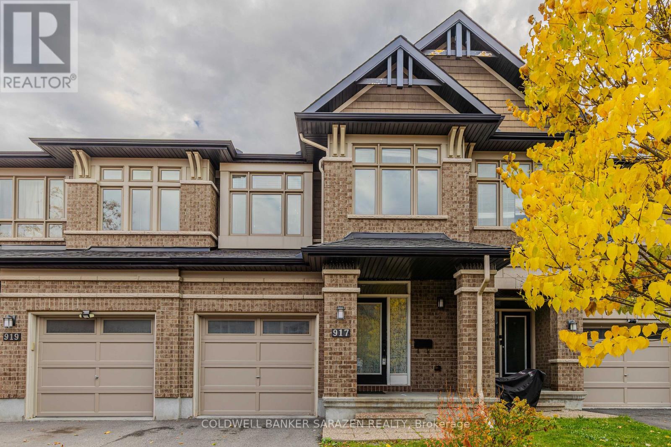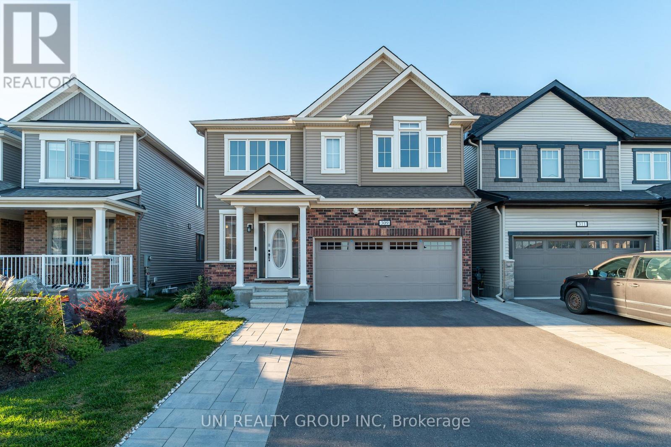891 Lacroix Road
Clarence-Rockland, Ontario
Fantastic investment opportunity in the heart of Rockland! Welcome to 891 Lacroix Road, a well-maintained DUPLEX offering strong rental potential with updates throughout. The spacious main-level unit is a large 1-bedroom, 1.5-bath two-storey apartment featuring a newly renovated kitchen and bathrooms with granite countertops, luxury tile finishes, and two flexible rooms that could easily convert into two additional bedrooms. The second-floor unit is a bright, 2-bedroom, 1-bath apartment, freshly updated with a new floors, doors, washer, dryer, stove, as well as a brand-new bathroom vanity. Both units offer SEPERATE entrances, driveways, and hydro meters, making management simple and efficient. Heating is baseboard electric, most heaters were replaced in 2024. A newer 14x16 detached garage adds value and storage, while newer windows throughout the property enhance comfort and efficiency. Whether you're an investor or a live-in landlord looking for passive income, this turn-key duplex offers flexibility, cash flow, and long-term potential in a growing Rockland community. (id:49063)
23 Glacier Street
Ottawa, Ontario
Welcome to this rare Barrhaven find! A 3-bedroom, 3-bath home with no front or rear neighbours and stylish updates throughout. Sunlight pours into the main floor thanks to added windows, while the open kitchen features solid surface counters and a sleek downdraft stove that keeps the space bright and airy. The living rooms gas fireplace and stone feature wall add warmth and style, a design touch carried throughout the home. Upstairs, the oversized primary suite includes a walk-in closet and ensuite, with two more bedrooms perfect for family or guests. The finished lower level is designed for entertaining, complete with a built-in bar, fireplace, and oversized windows. Step outside to a private backyard retreat with covered patio, gas hook-up for bbq, and direct access to walking paths. All of this just minutes to Farm Boy, schools, parks, and shopping. This home truly blends comfort, privacy, and convenience. Carpets 2024, Painted 2025, Custom Kitchen (2017), Roof approx 2016-2017, 24-hour irrevocable on offers. (id:49063)
17 Colindale Avenue
Ottawa, Ontario
Welcome to 17 Colindale Avenue. This home is located on a gorgeous lot, on a quiet, low-trac street in Barrhaven's Longfields neighborhood. Mature trees provide shade and privacy you won't find in newer developments, with picturesque views from every window. For those looking for a warm, contemporary home with a calm, welcoming vibe, this is the one. The original owners spent wisely, updating this Longwood Hampton model, originally built in 2000. You'll appreciate the eye-catching curb appeal, covered porch and 9' front door that welcome you home. The main floor features hardwood throughout, vaulted ceilings and a corner room that functions as either an office or bedroom. The kitchen has been updated with an expanded footprint featuring a large eating area, marble countertops, new appliances, and ample storage. Note the crown moulding and incredible custom built-ins in the dining room and family room. The second level features hardwood floors, spacious bedrooms - all with walk-in closets, an updated main bathroom, and laundry room. A vaulted ceiling and panoramic window in the large master bedroom frames a view of mature oaks and maples, and provides brilliant natural light. Couples will appreciate the his and hers walk-in closets that allow ample room for full wardrobes. The ensuite bathroom features an oversized tub and a modern, glass shower enclosure. A fully finished basement with a fourth bathroom, large family room, and space for an additional bedroom adds impressive living space. The low-maintenance backyard, with its towering, mature trees and multi-level deck - ideal for entertaining - will be the highlight for many buyers. Updates are numerous, including a new PVC fence, and deck ('25), A/C ('24),furnace ('23), garage pad ('20), kitchen, mud room, front door, custom built-ins, and roof ('18), main bath and ensuite ('16). Undeniable pride of ownership is evident throughout this home. Take time to come and visit! (id:49063)
748 Vennecy Terrace
Ottawa, Ontario
Welcome to 748 Vennecy, a beautifully maintained Caivan Home 50 foot lot built in 2021 that blends modern design with warm family comfort. This home features a bright open-concept main floor with a chef's kitchen with gas range, dishwasher, and built-in microwave, a dining and living area filled with natural light, and a convenient den or office for hybrid work or study. Upstairs offers four spacious bedrooms, a primary suite with walk-in closet and five-piece ensuite, and a second full bathroom. The finished basement adds a third full bathroom and flexible space that can easily become a fifth bedroom, a gym, or a media room. Enjoy more than $60,000 in exterior upgrades, including front and rear interlock, a custom shed, and a fully fenced yard, plus a quiet, family-friendly location just a two-minute walk to a beautiful park and green space. Bonus, the snow removal for the season is already covered, approximately $600, giving you extra peace of mind. Double garage with opener, tankless water heater rental, turnkey and move-in ready. (id:49063)
4321 Calabogie Road
Greater Madawaska, Ontario
Welcome to your retreat in the heart of serene Calabogie. This stunning waterfront property offers over 200 feet of pristine frontage along the shoreline. Nestled on a beautifully treed lot with a gently sloping walkway to the water, this home is a rare blend of natural beauty and architectural elegance. Inside, you're welcomed by a soaring cathedral ceiling and expansive windows that flood the main living space with natural light. A dramatic mezzanine overlooks the great room, creating an open, airy feel thats perfect for both everyday living and entertaining. With three levels of living space, theres plenty of room for family and guests to relax and unwind in comfort.The home features a versatile layout with generous bedrooms, cozy gathering areas, and a seamless connection to the outdoors from every level. Whether you're curling up by the fire in the winter or enjoying the deck in the summer, this home offers year-round enjoyment. A large detached garage is great for all your storage needs and could easily be converted to a private studio. Located just minutes from Calabogie Peaks Ski Resort, renowned hiking trails, local cafés, a top-rated golf course, and charming village amenities, this is your gateway to adventure and relaxation. Whether you're looking for a full-time residence, a weekend escape, or a high earning rental opportunity, this waterfront gem delivers on all fronts. Book your private showing today. (id:49063)
405 Gerardia Lane
Ottawa, Ontario
A move-in ready village home in the heart of Avalon Encore. Walk into a large functional entrance that leads to your laundry room and access to your garage. The garage includes extra space for plenty of storage. The second floor features an open concept living area with a powder room. The kitchen is fully equipped with plenty of cupboards, a pantry, lots of counter top space and a breakfast bar. Perfect for those you like to cook and entertain. The living room/dining room space is soaked in natural light. The balcony makes for a perfect maintenance free outdoor space. The third floor has a computer nook and 2 great sized rooms including a primary with walk in closet and cheater ensuite. Avalon West is minutes away from some of the newest parks and amenities, yet offers a quiet area for daily living. If you're looking for low maintenance living, here it is! (id:49063)
709 Tincture Place
Ottawa, Ontario
END UNIT! Welcome to this beautifully designed 2-storey Nova End townhome by Mattamy Homes, located in the heart of Kanata North just minutes from top-rated schools, major amenities, and Canada's largest tech park. This brand-new middle unit features a spacious foyer that leads to a convenient powder room and a mudroom with an inside entry from the garage. The open-concept main floor features a bright great room and a stunning Chef's kitchen with upgraded finishes included in the price. Upstairs, the primary bedroom features a private ensuite and a walk-in closet, along with two additional generously sized bedrooms, a full main bath, and a second-floor laundry room. This home blends comfort, convenience, and modern style in one of Ottawa's most desirable neighbourhoods. The fully finished basement with an additional full bathroom adds extra living space perfect for a home office, guest suite, or entertainment area. BONUS: 3 appliance voucher. Photos provided are to showcase builder finishes only. (id:49063)
505 Radiant Private
Ottawa, Ontario
3 bedroom, 2.5-bathroom townhouse backs onto scenic nature trails and pathways, offering privacy and peaceful views. Built in 2017 by Glenview Homes, this residence boasts 9-foot ceilings on the main level, gleaming hardwood floors, and an open-concept floor plan. The kitchen features stainless steel appliances, quartz counters, a stylish backsplash, ample counter space, and beautiful wood cabinetry. Step through the patio doors to your private backyard. Upstairs leads to three generously sized bedrooms and a spacious main bathroom. The primary bedroom includes a walk-in closet and a private 3-piece ensuite. The fully finished basement provides a large recreation space and a convenient laundry area. A front porch, private driveway, and attached garage complete this home. Located on a quiet street and just minutes from parks, schools, shopping, and restaurants, this is a home you don't want to miss. Pride of ownership is evident throughout. Flexible occupancy available! (id:49063)
1072 Brasseur Crescent
Ottawa, Ontario
Welcome to 1072 Brasseur Crescent - a charming and well-maintained townhome in a fantastic family-friendly neighborhood! Step inside to a bright and functional main floor featuring a classic galley-style kitchen with plenty of cupboard, SS appliances, granite countertops and extended counter space for breakfast bar. A separate dining area offers the perfect spot for family meals, while the spacious living room overlooks the backyard - making it easy to relax and unwind. Upstairs, you'll find three comfortable bedrooms including a generously sized primary suite with great closet space, and a spacious full bathroom. The finished lower level adds valuable additional living space - ideal for a rec room, home office, gym, or guest area, and has the added bonus of a full bathroom. Outside, enjoy a fully fenced backyard, deck with large gazebo, perfect for BBQs, playtime, or cozy evenings outdoors. Located on a quiet crescent close to schools, parks, shops, and transit, this home offers a great blend of comfort and convenience. (id:49063)
10 Argue Drive
Ottawa, Ontario
A charming 1.5-storey home that perfectly combines style, comfort, and functionality. Featuring 4 bedrooms, 3 full bathrooms, and a lower-level den, this beautifully property offers a bright and inviting layout ideal for family living.The main level showcases gleaming hardwood floors(2024), a spacious living room with a large window(2025) and custom eating table, and a chef's kitchen(2025) complete with quartz countertops, a double sink, new stainless-steel appliances. Upstairs, enjoy spacious bedrooms and modern bathrooms with new finishes.The fully finished basement(2025) adds valuable living space, featuring a cozy family room with an electric fireplace, a laundry area with new washer and dryer, and a stylish stainless sink. Outside, the private backyard with mature trees and a deck(2025) offers the perfect setting for relaxation or entertaining.With fresh paint, and new mini-split A/C units, this home is move-in ready and ideally located near the Rideau River, parks, Carleton University, Algonquin College, excellent schools, shopping, and dining. (id:49063)
917 Fletcher Circle
Ottawa, Ontario
Charming 4-bedroom Richcraft townhouse in the highly sought-after Kanata Lakes community! This beautifully maintained home offers a spacious open-concept layout with 4 bedrooms and 2.5 bathrooms, perfect for modern family living. The main floor features 9-foot ceilings and is tastefully upgraded with high-end finishes throughout, including granite kitchen countertops, a touchless faucet, pot lighting, modern light fixtures, and ceiling fan lights. Additional features include window blinds, a rear deck, and a fully fenced yard. For your comfort and convenience, the home comes equipped with central air conditioning, central vacuum, and an automatic garage door opener. Ideally located just minutes from top-rated schools - Stephen Leacock (25/3032) and Earl of March (8/689) - as well as recreation facilities, public transit, golf courses, and the Kanata Centrum shopping centre. (id:49063)
309 Proxima Terrace
Ottawa, Ontario
Welcome to 309 Proxima Terrace, a beautifully upgraded and move-in ready Mattamy Parkside model in the sought-after Half Moon Bay community of Barrhaven. This sun-filled 4+1 bedroom, 5 bathroom home with a fully finished basement is ideally located on a quiet street just steps from top-rated schools, parks, wetlands, trails, and transit. Showcasing 9-ft ceilings, engineered hardwood on the main level, and luxury finishes throughout, the open-concept layout includes a gourmet kitchen with quartz counters, extended ceiling-height cabinetry with molding, deep pot drawers, pull-out pantry, high-end stainless steel appliances, and a powerful 680 CFM range hood, flowing into a refined dining area and great room with tray ceilings, custom wall unit, tiled feature wall, and cozy gas fireplace. A private den/office, built-in mudroom, and discreet powder room add everyday function. Upstairs, 4 generous bedrooms all feature walk-in closets; the primary suite offers a spa-inspired ensuite with freestanding tub, glass shower, and double vanity, while a second bedroom has its own ensuite and the other two share a Jack & Jill bath. The second-floor laundry adds convenience. The finished basement includes a rec room, full bath, 24-hr water-resistant flooring, home theatre pre-wiring, and an extra office or gaming area. Extensive builder and custom upgrades include a solid wood spiral staircase, larger basement and ensuite windows, chandeliers, recessed smart lighting, UV water purification, tankless water heater, reconfigured plumbing for rapid hot water, widened driveway, landscaped yard with stamped concrete patio, 7-ft low-maintenance PVC fence, painted garage with concealed wiring, and custom décor elements like TV accent wall, foyer detail, and kitchen backsplash. Appliances (Bosch, Frigidaire, Whirlpool, LG) installed in 2021 remain in excellent condition. Some of the pictures are virtually staged, 24 hours irrevocable for all offers. (id:49063)

