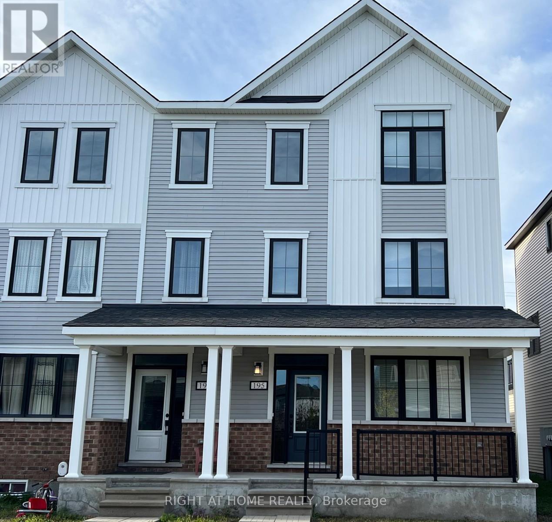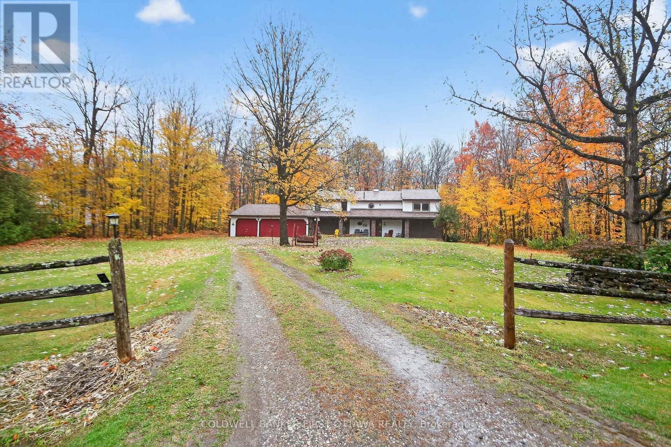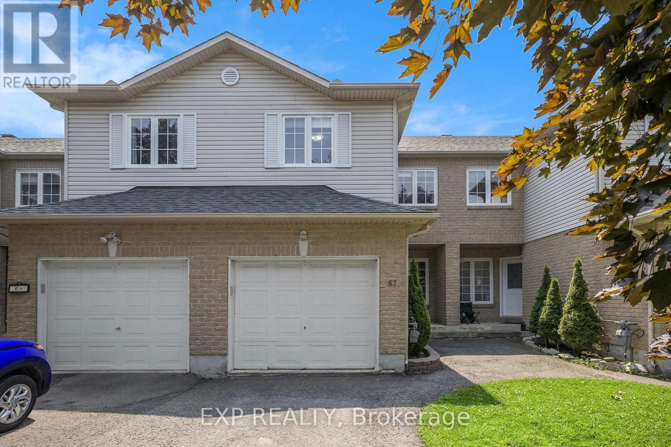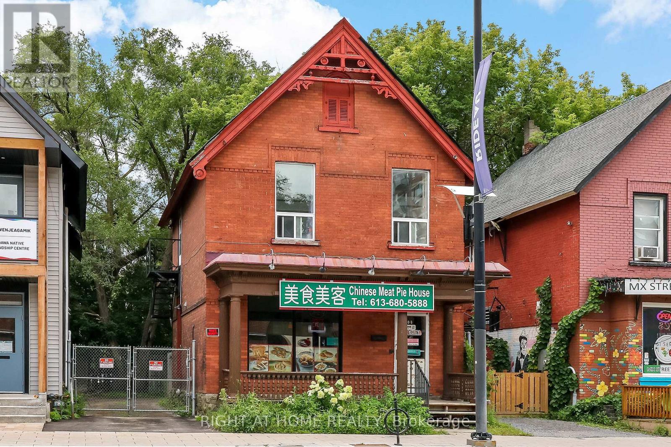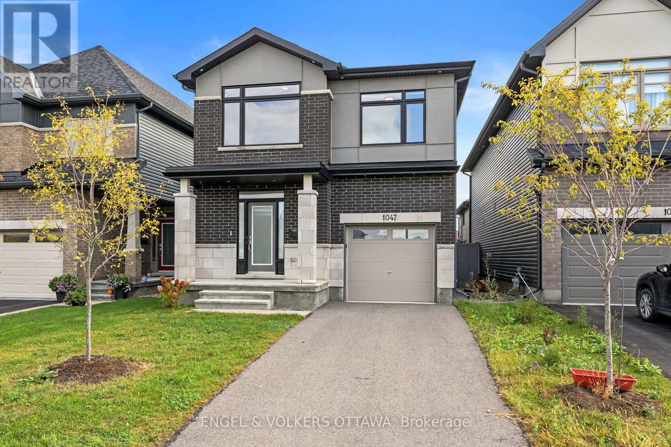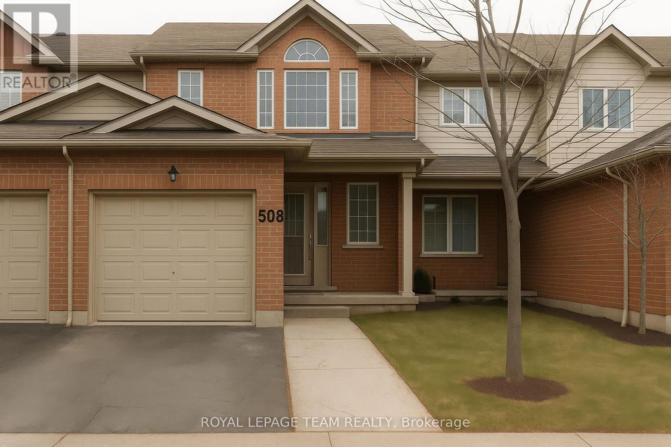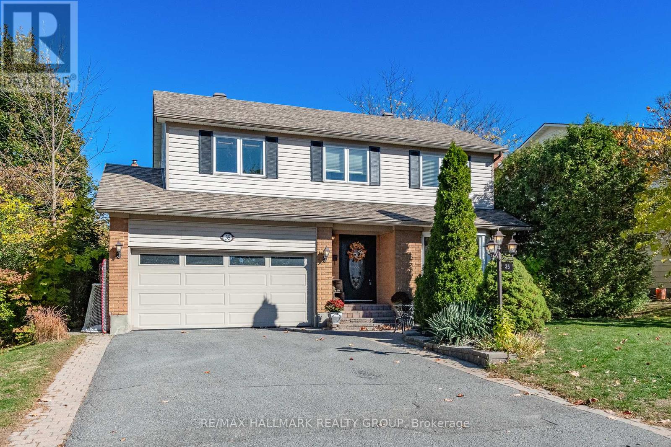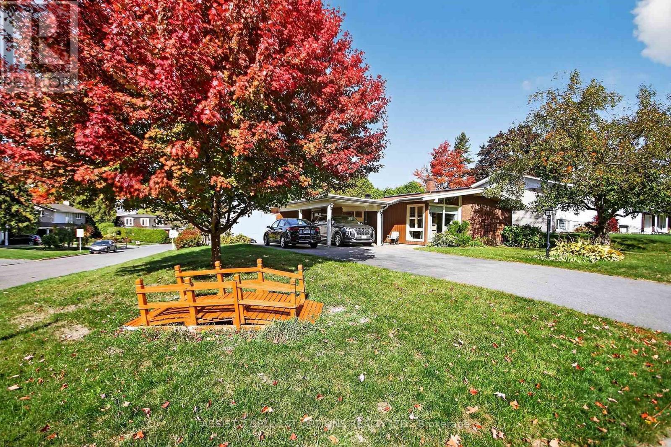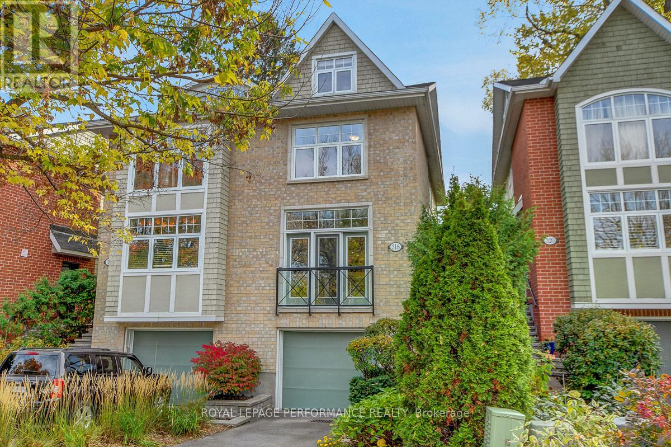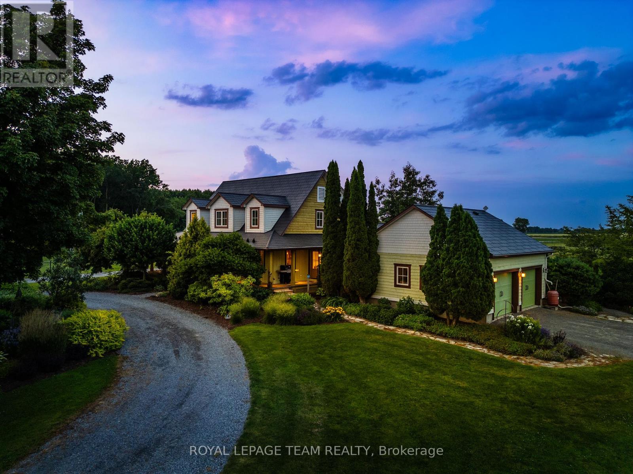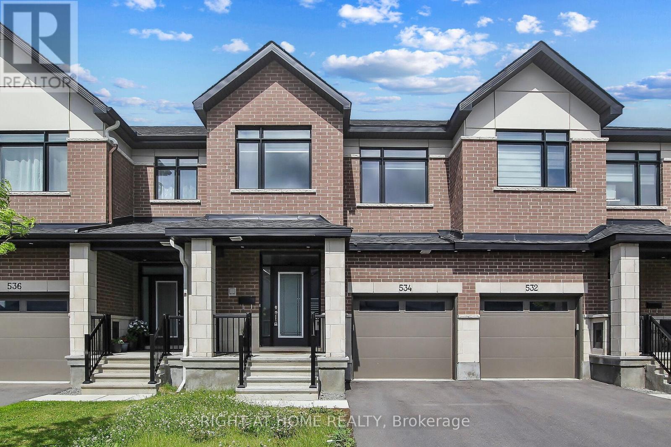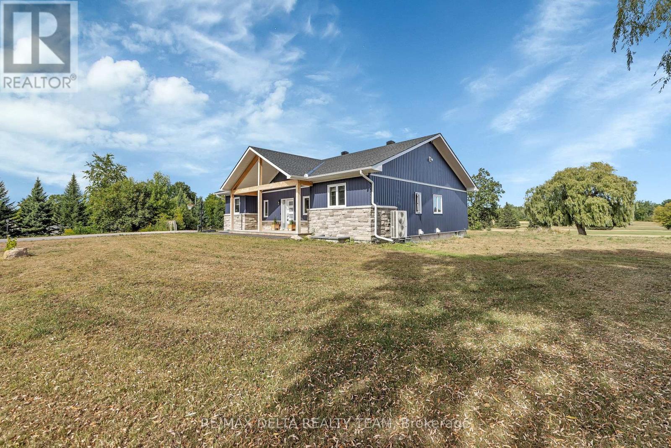195 Harmattan Avenue
Ottawa, Ontario
Modern 3 storey end row unit, 4 bedroom, 2 full ensuite bathrooms, total 3.5 bathrooms, open kitchen with quartz island to accommodate breakfast eating counter space, pot lights in family room, trendy glass door shower stall in master ensuite and MF bedroom with ensuite bath, luxury vinyl tiles and laminating flooring through out, only carpeting on the staircases, quartz countertops in Kitchen and all full bathrooms, 2004 sq ft of luxury living space in 3 level, main floor laundry, rear attached double garage and huge 2nd level balcony off eating area.5 appliances. Ready for you to move in. All offer to lease must accompany with full credit report - Landlord only consider full credit and tenant report obtained from SINGLEKEY.COM and select the option to share to listing agent, completed rental application, proof of employment, copy of latest paystub, deposit cheque in bank draft or certified cheque. No smoking and no pet. Tenant will provide tenant liability insurance, pays gas, hydro, water and on demand hot water heater rental, tenant responsible for lawn mow and snow removal. (id:49063)
183 Foster Road
Beckwith, Ontario
Nestled in a serene wooded lot, this charming country home offers a unique blend of eclectic design and modern amenities across multiple levels. Featuring a large country kitchen, you'll find it well-equipped with pull-out cabinets and the vintage appeal of an Elmira Heritage Collection cookstove-perfect for culinary enthusiasts! The home boasts a large dining room providing a warm atmosphere with stunning views of the surrounding woods. The sunken living room is a cozy retreat, leading seamlessly to a screened porch, ideal for enjoying tranquil evenings. With two generously-sized bedrooms, the house also includes renovated bathrooms. The luxurious shower includes a rain shower head that mimics the soothing sensation of a gentle rainfall. Additionally, dual-zone shower heads allow for personalized water temperature and pressure adjustments, creating a spa-like experience right in your home., There are two other bedrooms that offer flexibility and space for family or guests. The informal family room is centered around a welcoming wood stove, creating a perfect spot for gathering during colder months. With convenient access to the garage, the property also presents the potential for an in-law suite or an excellent income opportunity. Whether you're seeking a peaceful retreat or a versatile family home, this property has it all. Located just 10 minutes from Ottawa and 10 minutes from Carleton Place, experience the charm and functionality of this delightful country home today! (id:49063)
67 Lafleche Boulevard
Casselman, Ontario
With every amenity you could need right at your doorstep, this updated 3 bedroom townhome in the heart of Casselman is a great turnkey opportunity for anyone looking to call the area home! Updates include new vinyl flooring on the main level, kitchen backsplash, updated appliances and freshly painted throughout. Most recently (Oct 2025) the basement was fully finished and the upper level flooring was upgraded to luxury vinyl. The bright and open concept main floor features a sun-filled living and dining area and a functional kitchen with patio doors leading out to the backyard deck. Upstairs a generous primary bedroom offers direct access to a cheater ensuite, while two additional well-sized bedrooms complete the upper level. The finished basement offers a versatile flex space that can easily be tailored to your needs - whether it's a recreation room, home office, or playroom, the possibilities are endless! Step outside to enjoy the green space and backyard deck, and make use of the fully finished garage for added convenience. Walk to nearby amenities like Canadian Tire, a pharmacy, doctors clinic, Tim Hortons, Metro, and more. Schools, a sports complex, golf courses, and parks are just minutes away, and with quick access to Highway 417, commuting is a breeze. Don't miss out..book your showing today! (id:49063)
508 Rideau Street
Ottawa, Ontario
Mixed commercial/residential freehold property on bustling Rideau Street, near University of Ottawa and various condo developments. The main floor is currently setup as a Chinese restaurant with a fully equipped kitchen and spare natural gas lines for additional gas equipments, complete with a customer seating area and bathroom. The full basement is ideal for storage and includes a 2-piece bathroom and utility rooms. Upstairs is the residential portion where you'll find 3 bedrooms, including one with an ensuite bathroom. Private driveway with up to 4 parking spots at the rear. Come check out this fantastic opportunity for investment or development! (id:49063)
1047 Hydrangea Avenue
Ottawa, Ontario
Welcome to this stunning single-family home nestled in the heart of Riverside South! This upgraded Claridge Dante model features 4 bedrooms and 3 bathrooms with elegant finishes and modern touches throughout.The main floor offers an open-concept layout with a chef-inspired kitchen showcasing quartz countertops, high-end stainless steel appliances, a built-in oven, cooktop stove, oversized island, and ample soft-close cabinetry complemented by a quartz backsplash. The bright and spacious living area features 9-ft ceilings, pot lights, and hardwood flooring throughout, creating a warm and inviting space for family and entertaining.The second floor continues with hardwood flooring and includes a grand primary suite complete with a 4-piece ensuite, dual vanity, and walk-in closet. Three additional well-sized bedrooms, a full bath, and convenient upstairs laundry complete the level.The fully finished basement offers generous space for a family recreation area, home gym, or playroom. Step outside to enjoy your beautiful backyard, featuring a deck and gazebo, perfect for outdoor relaxation and entertaining.Located in a sought-after community close to parks, schools, and amenities this home perfectly blends style, comfort, and functionality. (id:49063)
508 Aberfoyle Circle
Ottawa, Ontario
Bright and spacious 3 bedroom, 3 bathroom townhome for lease in the heart of Kanata. Main level offers an open concept living and dining area with hardwood floors, a den/home office and an upgraded kitchen featuring granite counters, tile backsplash and stainless steel appliances. Upstairs you will find a large primary bedroom with walkin closet and full ensuite, plus two additional generous bedrooms and another full bath. A fully finished basement provides extra living space for a family room or recreation area. The fenced backyard backs onto a park and offers a small patio for outdoor enjoyment. Located close to golf, schools, parks and public transit. First and last months rent required; tenant responsible for utilities. Available December 1, 2025. No smoking and no pets. (id:49063)
35 St Remy Drive
Ottawa, Ontario
Attractive landscaping and interlock stone walkway enhance the curb appeal of this lovingly maintained home. Pride of ownership is evident as you step inside a bright front entry with tile floor and a double coat closet. A traditional floor plan features spacious living room and dining room, which are set apart for formal entertaining. These rooms are enhanced with large bay windows and gleaming hardwood floor which is extended throughout the main level. Cooking will become an enjoyable task in the updated kitchen offering sleek granite countertops, shaker-style cabinetry including pot drawers, tile backsplash, and every cook's dream, a wall-to-wall pantry. The bright eating area enjoys tranquil views of the back yard setting and is open to the family room, featuring an attractive fireplace, built-in cabinetry, and patio doors offering plenty of natural light and easy access to the back yard. Mud room with extra-large closet (originally housing the laundry, which has been relocated to the lower level), and powder room are conveniently located. Hardwood staircase leads to the 2nd level. Originally a 4-bedroom, the 4th bedroom has been converted to a luxury walk-in closet for the primary bedroom (seller will reinstate if requested), which also enjoys a private ensuite bath with a glass shower stall. Two additional bedrooms are well proportioned with ample closet space, and the main bath is a 4-piece. The lower level has been developed to include a recreation room with a second fireplace and wall-to-wall cabinetry, office/hobby room and the oversized relocated laundry with plenty of storage space. Last but not least! Enjoy the private fully-fenced back yard with deck, hot tub, patio and plenty of room to personalize this space. Quiet, family-friendly crescent within easy access to all the fabulous amenities that Barrhaven offers. Quiet crescent with excellent amenities nearby. Come back to stay! Day-before notice for appointments. 24-hrs on offers. (id:49063)
24 Barnes Crescent
Ottawa, Ontario
Open House Sunday, October 26th, 2-4 PM! Discover 24 Barnes Crescent - a beautifully maintained, move-in-ready bungalow ideally situated in one of Nepean's most sought-after neighbourhoods. Set on an impressive 78 x 100 ft lot, this charming 3-bedroom, carpet-free home offers comfort, accessibility, and unbeatable convenience. Just steps from Leslie Park, and within walking distance to top-rated schools, 4 parks, shopping, transit, Hwy 417, and a variety of recreation facilities - everything you need is right at your doorstep. Inside, you'll find gleaming hardwood and ceramic floors, a bright and spacious L-shaped living and dining area, and a large updated kitchen with a breakfast bar, ample cabinetry, and generous counter space. The finished lower level provides a versatile recreation room, 3-piece bath, and abundant storage. Thoughtfully designed with accessible doorways and hallways for ease of living. Step outside to enjoy the fully fenced backyard, complete with two storage sheds and parking for up to 6 vehicles. Major updates include windows (2016) and furnace/AC (2019) - offering peace of mind for years to come. This solid and versatile home is ready for its next chapter - don't miss your chance to make it yours! (id:49063)
318 Iona Street
Ottawa, Ontario
Welcome to 318 Iona Street, a beautifully maintained home designed by Hobin Architecture and built by Kenwood Homes. This Energy Star residence blends timeless designs with modern efficiency in one of Ottawa's most sought-after locations of Westboro. The main floor showcases 9-foot ceilings, rich oak hardwood flooring, and elegant porcelain tile accent flooring. The chef's kitchen features custom Muskoka cabinetry, gorgeous granite countertops and stainless steel appliances that flow seamlessly into the dining area and living room highlighted by a granite-surround gas fireplace. Patio doors open to a quaint, landscaped and private backyard, perfect for relaxing or entertaining family gatherings. On the second level, you'll find a spacious primary bedroom with double closets and a 3-piece ensuite with a large stand-up shower with glass sliding door, a bright second bedroom, a full 4-piece bathroom, and a full-size stacked washer/dryer for everyday convenience. The third floor loft combines a third bedroom with a versatile office nook, ideal for remote work or guest accommodations. The finished basement includes the perfect flex space for a 4th bedroom, recreation room or additional home office space with adjacent powder bath and inside entry to the oversized single-car garage, with utility rooms and storage space. The driveway offers parking for up to two additional vehicles. Recent updates include new carpeting and fresh paint throughout. An alarm system provides added peace of mind, while the Energy Star certification ensures comfort and efficiency year-round. This home is freshly cleaned and in move-in condition with flexible closing options. Enjoy an exceptional walkable location - steps to groceries, restaurants, cafés and boutique shopping along Richmond Road. This home will not disappoint and shows like a model home! (id:49063)
335 Hamilton Road
Russell, Ontario
Welcome to one of Eastern Ontario's most pristine and impressive equestrian estates. Located just outside the desirable village of Russell, this exceptional 100-acre, tile-drained property is a rare opportunity to own a fully equipped, multi-income equestrian compound offering outstanding facilities and generating approximately $300,000 in gross income. At the heart of the estate is a beautifully renovated 2,600 sq. ft. two-storey home featuring 3 spacious bedrooms, 3 bathrooms, soaring vaulted ceilings, and an open-concept layout filled with natural light. Hardwood floors, a custom kitchen, and modern finishes offer comfort and style for luxurious country living. Designed for equestrian excellence, the main barn includes 16 stalls, a wash station, a bathroom, and a climate-controlled 730+ sq. ft. office - perfect for operating your business. The second barn is home to the long-standing Russell Equine Veterinary Service and includes 11 additional stalls, generating reliable, long-term lease income. The manicured grounds balance beauty and functionality, with a professionally built half-mile stone dust training track, 5 run-in sheds with hay storage and heated water bowls, multiple well-fenced paddocks, on-site manure composting, a private on-site switching power station, and approximately 30 acres of premium-quality hay production. Additional features include three wells, three septic systems, professionally designed and maintained gardens, a hay barn, and many more thoughtfully curated features. With multiple income streams generating approx. $300,000 in annual gross revenue and backed by efficient, turnkey infrastructure, this property offers investors a rare opportunity to acquire a high-performing asset that combines luxury living with stable, diversified returns and long-term growth potential. This is more than a farm - it's a legacy estate for the discerning equestrian buyer. To view a list of comprehensive detailed features, please click the multimedia link. (id:49063)
534 Corretto Place
Ottawa, Ontario
Welcome to 534 Corretto Place, a brand-new and beautifully finished over 2,150 sqft Claridge Gregoire model townhome featuring 3 bedrooms, 3 bathrooms, and a fully finished basement, ideally located in the heart of Barrhaven. The main level features an open-concept layout, complete with a spacious living and dining area, rich hardwood and ceramic flooring, a convenient powder room, and a modern kitchen equipped with a quartz island, a large pantry, and with stainless-steel appliances. Upstairs, the primary bedroom boasts a large walk-in closet and a 3-piece ensuite with an upgraded standing shower. Two additional bedrooms, a full bathroom, and a second-floor laundry room add to the home's convenience. The finished basement features a large recreation room with a cozy natural gas fireplace, plus a utility and storage area. Situated within walking distance to schools and parks, and just minutes from Walmart, Costco, Home Depot, the Amazon warehouse, and more. Don't miss this exceptional opportunity! (id:49063)
4645 Mcneely Rd Road
Ottawa, Ontario
Welcome to 4645 McNeely Road a stunning 2023-built bungalow set on nearly 1.3 acres, backing onto the picturesque Bearbrook Golf Course. Tarion builder TSH Homes proudly crafted this quality-built custom home with Zip System R-Sheathing, ensuring enhanced durability and energy efficiency. This rare offering features four bedrooms on the main level, designed with both family living and modern elegance in mind. The private primary suite is thoughtfully tucked away, complete with a sunlit walk-in closet, a spa-inspired ensuite, and walkout access to a covered deck overlooking the fairway. A versatile den provides the perfect space for working from home. At the heart of the home, the chefs kitchen and great room impress with quartz countertops, a built-in wall oven, wine fridge, pot filler, and rich hand-scraped hickory hardwood floors an inviting space for gatherings and entertaining. Three additional bedrooms and a beautifully appointed main bath with designer finishes complete the main floor. The lower level, with 9-foot ceilings and a rough-in for a full apartment, offers incredible flexibility ideal for an in-law suite or income potential. With a septic system sized to accommodate both a one-bedroom apartment and a two-bedroom coach house, the property is perfectly suited for multigenerational living or future expansion. Additional highlights include a Generac outdoor gas generator for year-round peace of mind. Blending luxury, comfort, and endless possibilities, this home is truly one of a kind. 24hr Irrevocable (id:49063)

