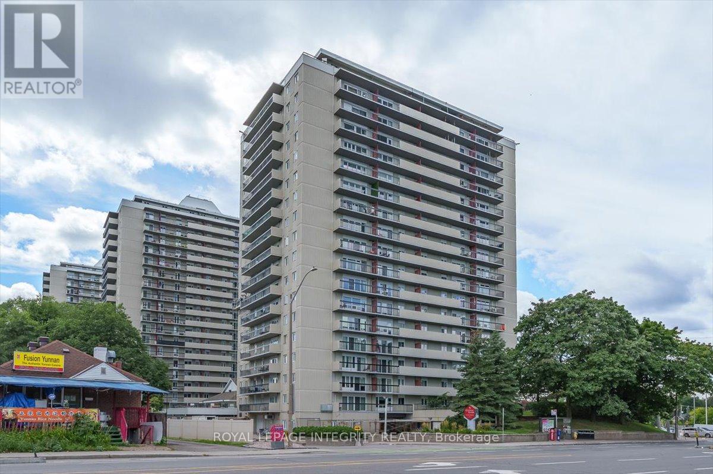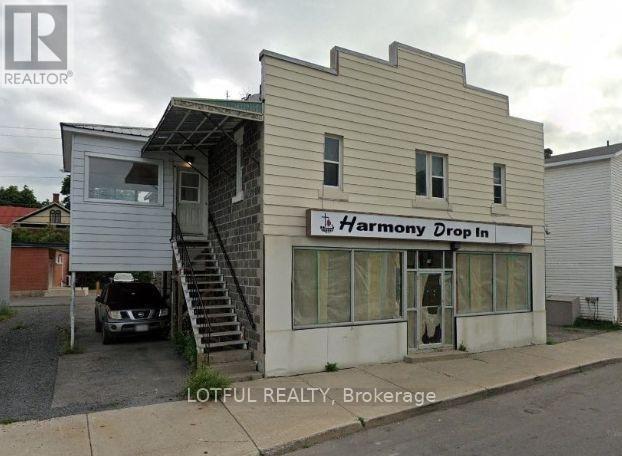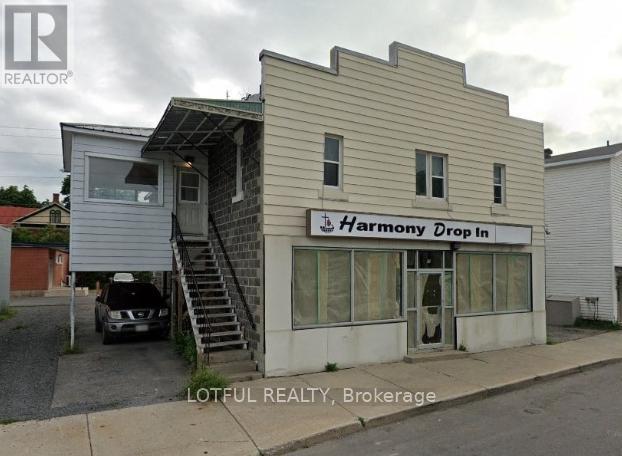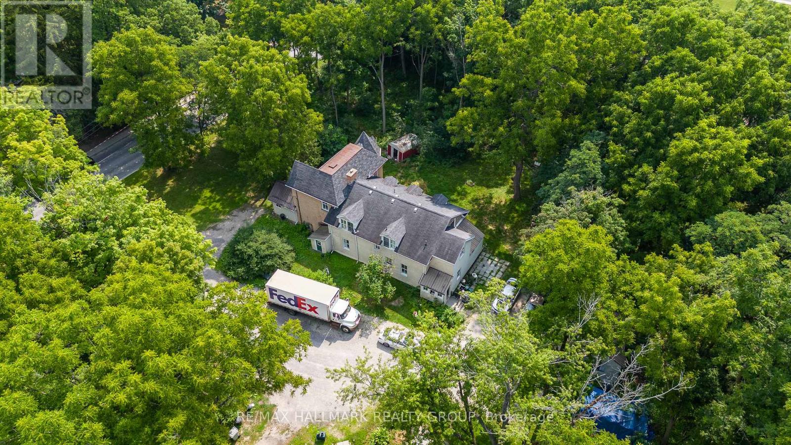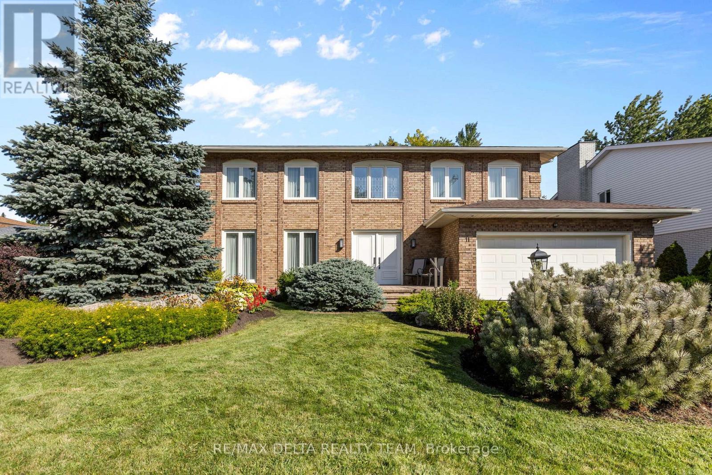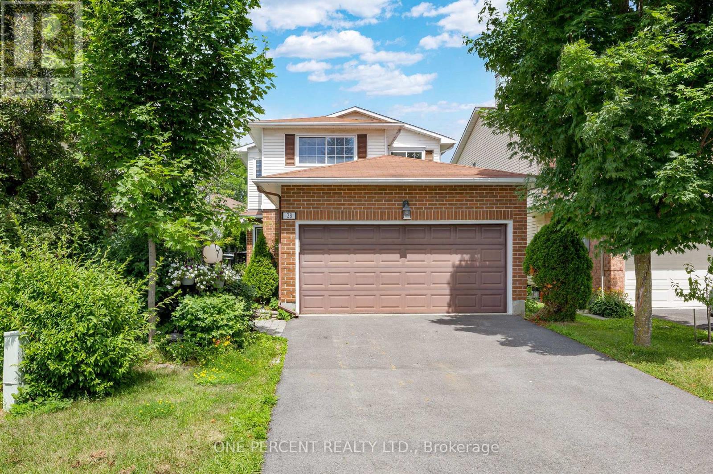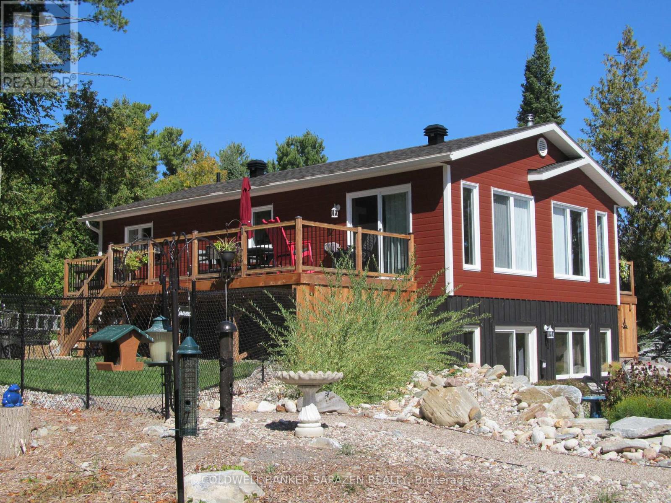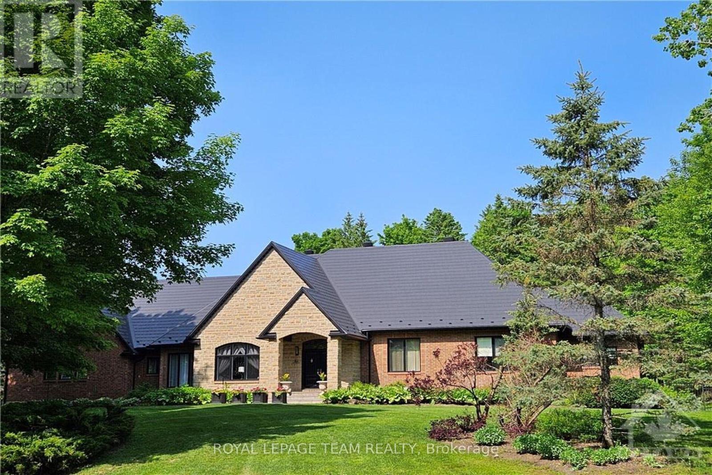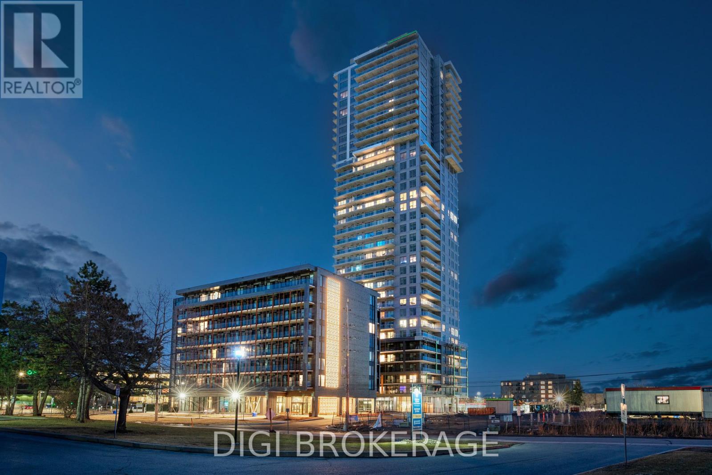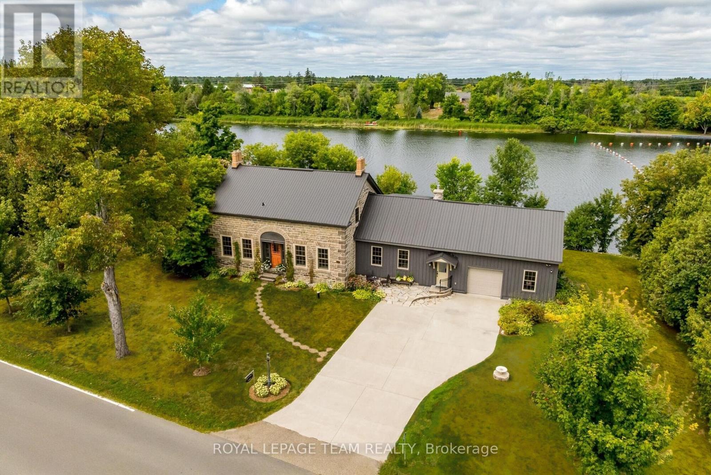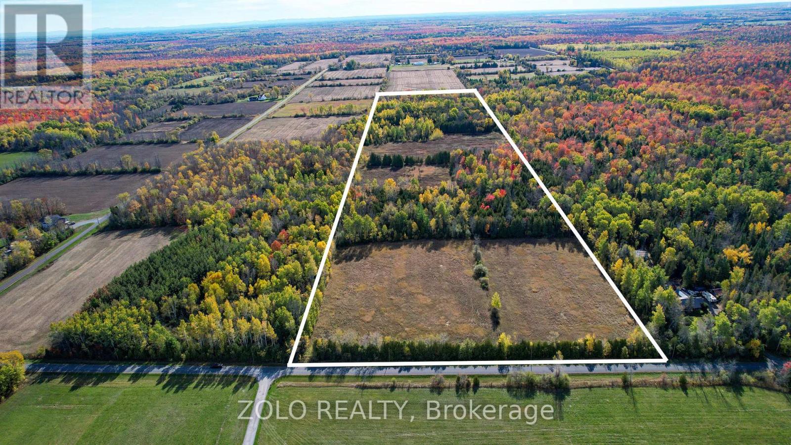33a And 33b Napoleon Street
Carleton Place, Ontario
Settle down in picturesque Carleton Place to this beautiful, Century Home with a totally separate income unit! This is definitely not your typical home. A gorgeous property with historical details maintained, together with a separate, income property, or as a multi-generational home- With careful attention to detail throughout both 33A and 33B. Perfect as an Owner Occupied or Full Investment Property. The main unit (33A) is the front of the home- with wonderful 10' ceilings, 12" baseboards and historic finishings, 33A has 3 lovely bedrooms (with good closets!), a totally renovated full bathroom (with in- floor heat) and a main floor family room complete with bay window and Wood Stove. Freshly painted in 2024, this property has been tastfully updated with too many items to fully list here. 33A Also has a private driveway that leads to the detached single garage. 33B at the back of the property (1 Bed, 1 Bath + Den) has it's own separate driveway with parking for 2 vehicles and was fully renovated in 2022. You will love this charming additional unit, complete with a new kitchen, bathroom, woodwork, flooring + more. Currently tenanted month to month at $1700, with all utilities separately metred, 33B is a wonderful income (over $20,000 annually) supplement to this property. Huge Windows (Approx 2012). What a lovely yard! Private Deck (with additional privacy lattice) and several perennial beds create a beautiful and quiet outdoor space. The Land Option from the Town of Carleton Place was purchased, which extends the back yard with an additional parcel. 33A & B have individual laundry plus separate Heating and electrical systems, as well as separate Hot Water Heaters and all utilities are separately metered. From this property you are steps to groceries, schools, parks, the River, the Ottawa Valley Recreational Trail and all the amenities of Carelton Place. Permitted Use: Home Business!! This is a truly special property that you have to see for yourself. (id:49063)
109 - 158a Mcarthur Avenue
Ottawa, Ontario
Welcome to 158A McArthur Avenue, Unit 109! This bright and spacious 2-bedroom, 1-bathroom condo is ideally located on the main floor, offering easy access and a functional layout. Featuring stylish laminate flooring throughout, the open-concept living and dining areas lead to a private terrace through sliding patio doors - perfect for relaxing or entertaining. The kitchen is well-equipped with white cabinetry and plenty of storage space. The primary bedroom offers generous dimensions and a large closet, while the second bedroom is also roomy with ample storage. The full bathroom includes a convenient bath/shower combination, and an in-unit storage room adds extra practicality. One underground parking space is included. Chateau Vanier is a secure and well-maintained building with fantastic amenities: an indoor pool, gym, sauna, library, hobby and party rooms, indoor car wash stations, bicycle storage, and peaceful walking paths with a large outdoor terrace - ideal for those with an active lifestyle. Conveniently located just minutes from downtown Ottawa with quick access to Highway 417, this condo is within walking distance of grocery stores, cafes, pharmacies, and other daily essentials. Don't miss your chance to call this exceptional unit your new home! (id:49063)
4 - 31 Main Street
North Dundas, Ontario
Bright and spacious 3-bedroom apartment located in a quiet, family-friendly neighbourhood in Chesterville. This well-maintained unit features large windows, hardwood floors, and plenty of storage space throughout. Enjoy a generous living area perfect for families or anyone seeking comfortable small-town living close to parks, schools, and local amenities. . Hydro extra. Book your viewing today! (id:49063)
5 - 31 Main Street
North Dundas, Ontario
Bright and spacious 3-bedroom apartment located in a quiet, family-friendly neighbourhood in Chesterville. This well-maintained unit features large windows, hardwood floors, and plenty of storage space throughout. Enjoy a generous living area perfect for families or anyone seeking comfortable small-town living close to parks, schools, and local amenities. Hydro extra. Book your viewing today! (id:49063)
60 Drummond Street W
Perth, Ontario
Shovel Ready!! Prime Opportunity for Development: 25-Unit Apartment Building Site in Beautiful Perth!! Attention real estate investors and developers! We are excited to present a rare opportunity to acquire a FULLY APPROVED AND REGISTERED SITE PLAN for a 25-unit apartment building in the heart of the picturesque town of Perth. This prime property, nestled amid stunning landscapes, offers a unique chance to capitalize on the ever-growing demand for quality housing in this vibrant community. The approved site plan includes a contemporary design that harmoniously blends with the surrounding environment. With a mix of one-, two-, and three-bedroom units, this project is poised to cater to a diverse demographic, from young professionals to families seeking a tranquil lifestyle. The design prioritizes open spaces and ample natural light, ensuring a welcoming atmosphere for all residents. Additionally, the site's registration against the title provides a secured foundation for the development process. Interested parties can commence construction without delay, further enhancing the investment's potential for a quick turnaround. This property boasts two income-generating duplexes at 60Aand 60B, providing not only stable tenant occupancy but also attractive cash flows. Total Annual Gross Income: $65,328. Reliable Cash Flow: Existing duplexes create consistent cash flow, allowing coverage of holding costs during the pre-construction phase, Improved Financing Metrics: Strong net yields at the duplex level fortify financing potential, including phased development strategies. In summary, this shovel-ready project generates a robust gross income of $65,328 with a manageable expense footprint of $21,503, leading to a substantial net income of $43,825 in 2024. With immediate development possibilities and financing advantages.Don't miss out on the chance to be part of Perth's transformation. (id:49063)
11 Garand Place
Ottawa, Ontario
Making its market debut! Welcome to this well-maintained, custom-built home offering 5 bedrooms and 4 bathrooms, perfectly located just minutes from the Ottawa Hospital and CHEO. Situated on a quiet cul-de-sac street with a spacious double-car garage, this home is ideal for growing families or multi-generational living. Step inside the large, grand foyer that leads into a generously sized formal living and dining room-perfect for entertaining guests or hosting family gatherings. The heart of the home is the expansive kitchen featuring abundant counter space, stainless steel appliances, a separate walk-in pantry, and a bright breakfast nook with direct access to the backyard. Convenience meets function with main floor laundry and easy access to the fully fenced backyard, complete with a patio section and green space, ideal for outdoor entertaining or relaxing. Upstairs, you'll find four well-appointed bedrooms, including a spacious primary suite with a private ensuite bath, plus a full main bathroom to complete this level. The fully finished basement adds even more living space with a fifth bedroom, a large recreation room, ample storage, and utility space. Don't miss a chance to view this spectacular home! (id:49063)
28 Chickasaw Crescent
Ottawa, Ontario
Welcome to 28 Chickasaw Crescent, located in the highly desirable Bridlewood neighbourhood. This charming home, boasting three bedrooms and three bathrooms, offers more than just space. Enjoy a modern kitchen featuring quartz countertops and stainless steel appliances, along with a spacious eat-in area. Discover the generous dining, living, and family rooms on the main level, providing ample room for relaxation and entertaining. The upper level includes a primary bedroom with a walk-in closet and a private ensuite, complemented by two additional bedrooms and a family bathroom. On the lower level, you'll find plenty of storage space, a potential rec room, and a laundry area with abundant cupboard space. Step outside to experience ultimate privacy in the fully fenced backyard, complete with a convenient storage shed. (id:49063)
2981 White Lake Road
Mcnab/braeside, Ontario
Unique property set in the charming village of White Lake! This immaculate two year old home is surrounded by thoughtfully landscaped gardens with two decks on each side to capture both the morning sun and afternoon shade. Welcome to this open concept design home drenched in natural light. Two bedrooms, spacious bath with double sink vanity, bath tub, large storage closet plus your laundry facilities on main floor. The bathroom, for your convenience when entering the house at the front foyer, has a pocket door entry together with an entry from the main hallway. Enjoy winter warm winter evenings by the wood burning stove in the living room. Entertain family and friends sitting around the dining room table or or on the oversized side upper deck accessed via patio doors while watching the family kids and pets can play in the fenced yard. The showcase kitchen features Frigidare Gallery stainless steel refrigerator, propane stove, dishwasher, double sinks and handy island. Storage is made simple with a separate pantry/storage room next to the kitchen. Decorated through-out in cheerful, complementary colours, laminate floors, no carpets and smoke free. The ground level is presently unfinished so use your imagination to design rec/exercise area or establish an at home business venture. This area has radiant floor heating, 10 foot ceilings, roughed-in for a future bathroom, utility sink, furnace, air purifier, water softener and has patio doors to the front stone patio. Professionally landscaped with tastefully thought placement of gardens, rocks, patios and upper decks. Live well while enjoying the village lifestyle where you can walk to the General Store, church, restaurant, spend your summer days fishing, boating and swimming on White Lake minutes away. There are a myriad of local activities - golfing, ski hills, snowmobile trails, music/restaurant venues in Burnstown. All this is yours and you are only 10+ minutes to Arnprior and 417 Highway. Don't miss out! (id:49063)
5849 Queenscourt Crescent
Ottawa, Ontario
Experience the epitome of luxury living in this stunning Bungalow nestled on a private, treed & landscaped 2+ Acre lot, in prestigious Rideau Forest. Meticulously crafted, its sweeping floor plan and 10 ft ceilings are sure to impress. A state of the art kitchen with all Miele appliances including; side by side fridge/freezer, 8 burner gas stove, steamer oven, microwave/convection ovens. A raised granite hearth with gas burning fireplace in the attached family room provides the perfect ambience. Eat in area + breakfast bar. Livingroom gas fireplace with marble facade, leather look tile flooring. Family room with heated floors, formal dining room to easily accommodate seating for 12. Primary suite with custom closets plus a walk in & luxurious ensuite w/double shower and make up vanity. Exquisitely finished lower level features radiant floor heating & gas fireplace with marble facade. Spectacular entertainment area w/wet bar, fridge, dishwasher, wine cellar, extra bedroom with full ensuite bath and custom cabinetry, plus another 3-piece bath, cedar lined closet for outerwear, massive storage room w/metal shelving, home gym, & billiards area. From the kitchen/family room walk out to the professionally landscaped gardens, featuring a bubbling rock, an inground heated pool with spa, surrounded with white limestone. Enjoy the custom cedar gazebo w/ceiling fan, wired with outdoor speakers, a dining pergola, next to the outdoor bar and outdoor kitchen. Enjoy campfires at the outdoor fireplace, a commercial swing set for adults and children alike, a tree house and still a massive yard fully fenced for the kids and pets to run free. Enjoy the 3 car garage with inside access to the laundry/mud room. Metal roofs on all buildings. Bluetooth enabled permanent soffit lighting is installed. As a bonus, a 2-level finished Guest House includes a living room, kitchenette, 1.5 baths, a bedroom upstairs, plus extra storage. It's like living in your own resort. (id:49063)
2107 - 1240 Cummings Avenue
Ottawa, Ontario
**Special Rent Promo - Up to 3 Months' Free Rent** Welcome to Luxo Place, Ottawa's newest 35-storey high-rise where elegance, comfort, and convenience come together. Discover world-class amenities designed for a balanced lifestyle, including a fully equipped fitness center, tranquil yoga studio, hotel-inspired indoor lap pool, vibrant social lounge with bar and billiards, and professional co-working spaces all curated to help you live, work, and relax in sophisticated style. Host visitors with ease in our beautifully appointed guest suites, while enjoying the peace of mind that comes with living in a pet-friendly, non-smoking community. Ideally located just steps from Cyrville LRT, Luxo Place offers effortless access to Ottawa's premier shopping, dining, and green spaces. This spacious 872 sq ft corner suite offers 2 bedrooms, 1 bathroom, and a thoughtfully designed open-concept layout. Floor-to-ceiling windows and soaring nine-foot ceilings create a bright, airy atmosphere, while superior soundproofing ensures comfort and tranquility. The designer kitchen features quartz countertops, sleek cabinetry, LED lighting, and high-end stainless steel appliances. An oversized island connects seamlessly to the living and dining areas, making it perfect for entertaining or daily living. The primary bedroom includes a walk-in closet, and the spa-inspired bathroom is equipped with both a glass-enclosed shower and a deep soaking tub. Enjoy the added convenience of in-suite laundry, and extend your living space outdoors with a wraparound terrace - an ideal setting for morning coffee, evening drinks, or quiet relaxation. Modern luxury, panoramic views, and unbeatable convenience. Luxo Place is your next address. (id:49063)
437 County 23 Road
Merrickville-Wolford, Ontario
Welcome to Spillway Farm, circa 1835, a stunning waterfront stone home w/ exquisite custom renovations by Hubbard & Co! Located along the Rideau System, UNESCO World Heritage site, this breathtaking waterfront home offers a rare blend of preservation of historic allure w/contemporary convenience & design. Featuring 4 bedrooms + den, 3 full bathrooms & many elegant rooms for entertaining, this home is filled with natural light accentuating its inherent warmth & rich heritage. The custom kitchen w/waterfront view & exposed stone wall showcases luxury cabinetry, granite countertops, an island w/seating, refurbished wood floors & a pantry w/artistic coffee bar! The kitchen leads seamlessly to the elegant dining room w/deep window sills, wide baseboards & refurbished flooring, or to the majestic living room w/stone fireplace, wood hewn mantle & exceptional waterfront views! A side entrance w/inside entry to a garage w/additional loft storage space is conveniently adjacent a full bath/laundry room w/exposed stone wall, farmhouse drop sink & ample cupboard/counter space for laundry area. An office/den off the rear entry deck offers water views, deep window sills & refurbished original floors. The spacious second level showcases 4 bedrooms, one presently utilized as an office, a main bath w/sliding wood door, ample closet & storage space, deep window sills & refurbished floors. The primary bedroom leads to a gorgeous 4-piece ensuite bathroom w/penny round flooring, tiled shower, & a claw tub w/waterfront view! Landscaped w/stunning perennials, rose bushes, numerous tree varieties & a flag stone entry w/full concrete driveway. Rear tiered deck & porch offer many spaces for entertaining; aesthetic stairs lead to expansive dock for unparalleled sunset views! Spillway Farm is a paradise where you can watch loons, osprey, blue herons or traverse the spectacular Rideau waterway via boat from your Fendock; this tranquil waterfront oasis in a historic community awaits! (id:49063)
000 Salmon Road
South Dundas, Ontario
This beautiful RU-zoned property offers a rare combination of privacy, nature, and potential. Ideally located on a quiet paved country road just 10 minutes from Chesterville and Highway 401 (Ingleside), the land features a peaceful rural setting with both open areas and natural surroundings. Perfect for a future home, hobby farm, or a conservation retreat.There is an entrance point from Salmon Road over the ditch on the east side of the property. There is an old (road wide) pathway now with overgrowth that runs north/south near the eastern edge of the property. Toward the back of the property lies a wetland area, with a smaller section on the west side. The property ends at a municipal drain, creating a natural boundary.The Seller is also offering a nearby parcel (MLS 12476673), providing the opportunity for added acreage and flexibility.Buyers are responsible for conducting their own due diligence with respect to current zoning, building permits, services, and intended use.This is private land - DO NOT WALK THE PROPERTY without your real estate representative and a scheduled appointment. Taxes and measurements are approximate. (id:49063)


