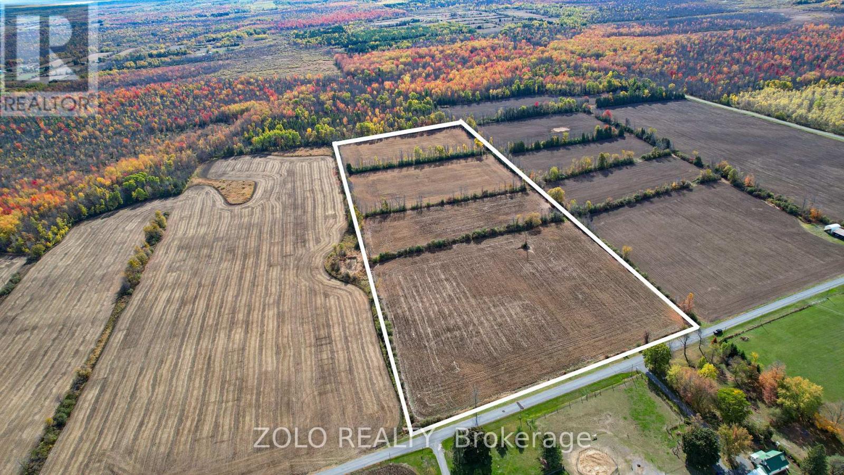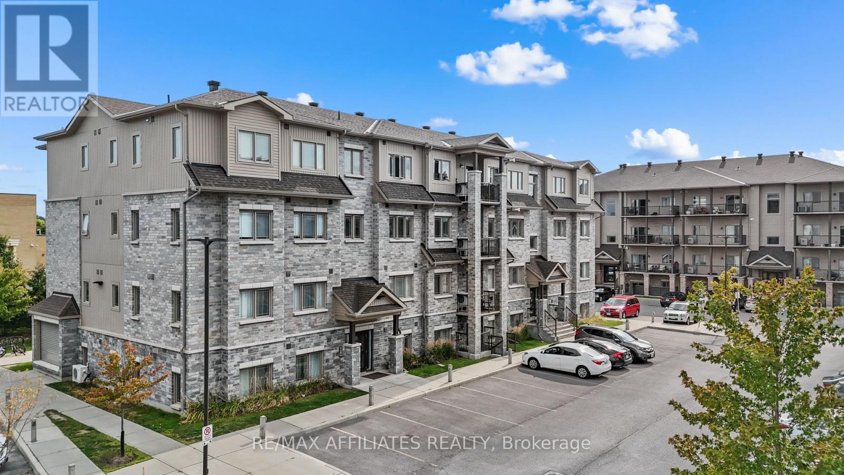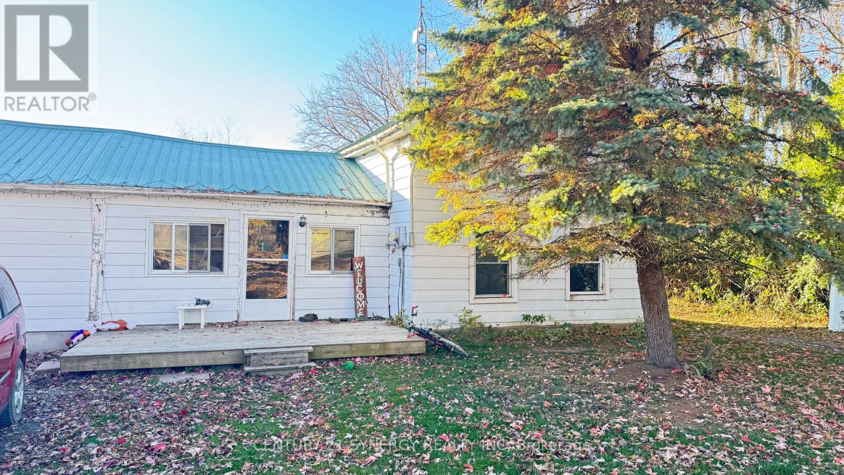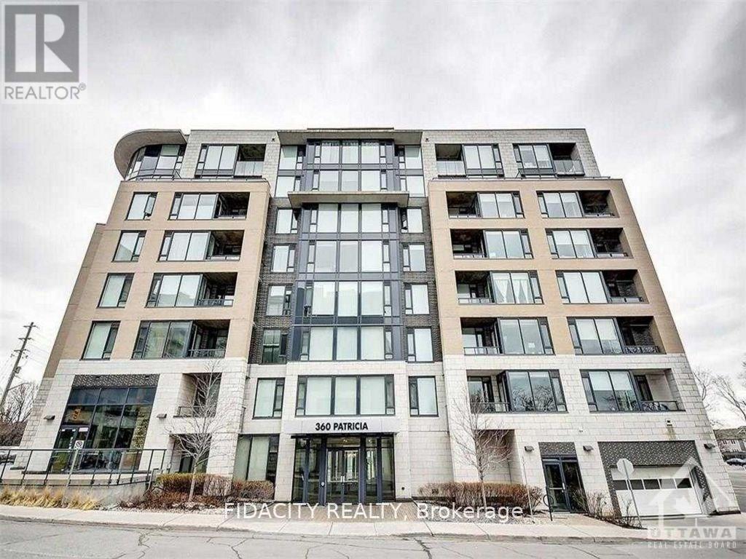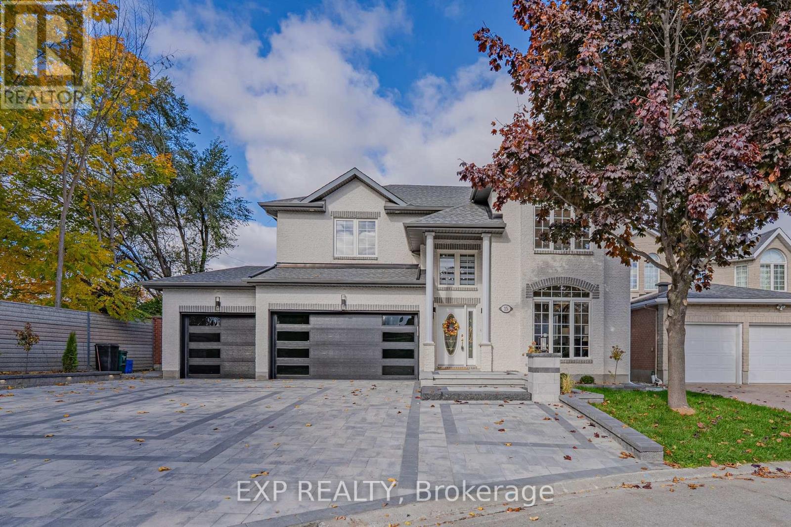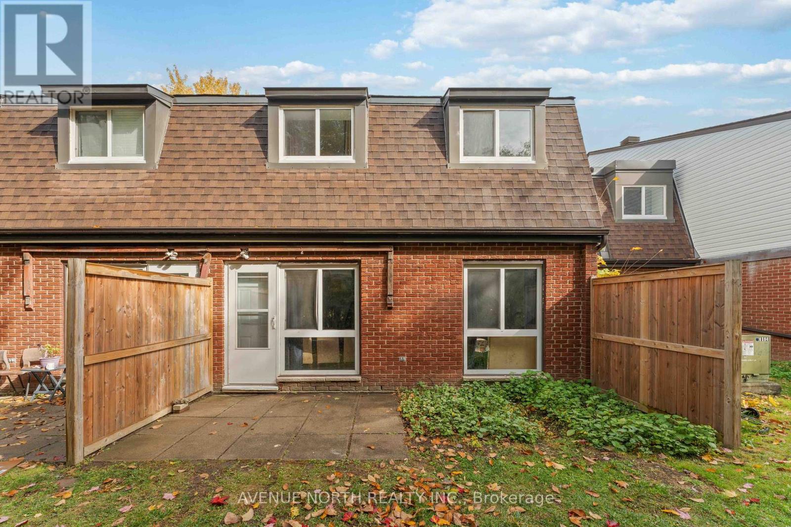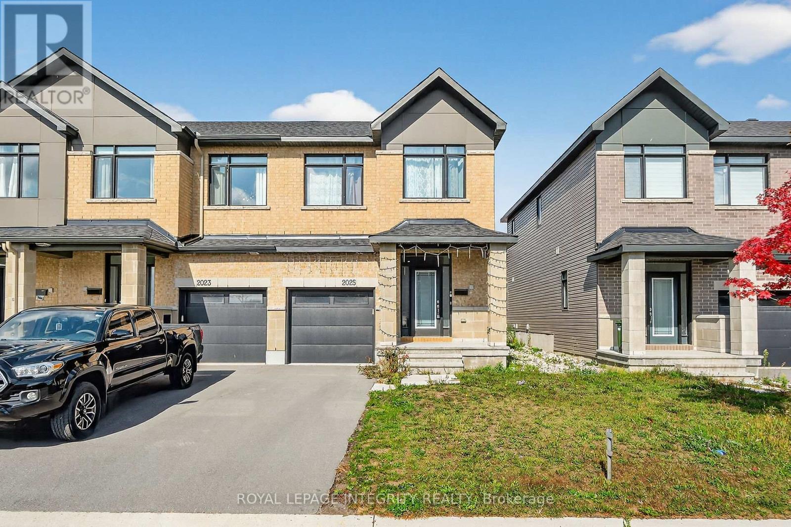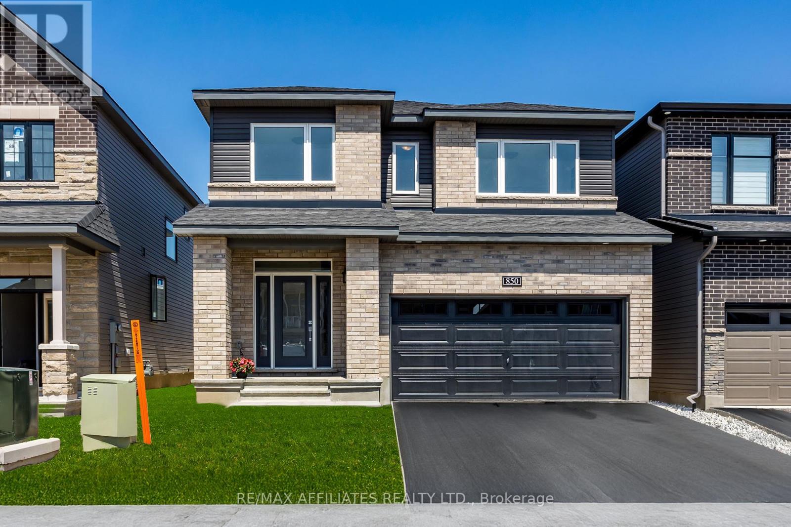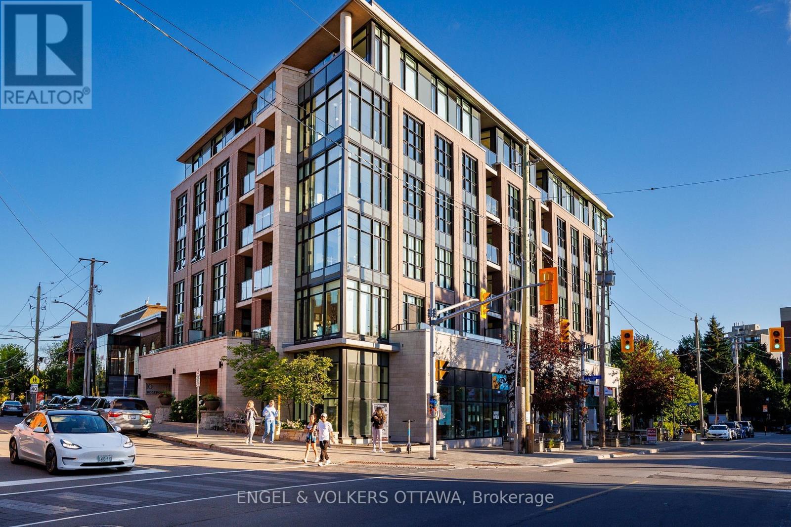000 Dons Road
South Dundas, Ontario
This bright and open RU-zoned property sits on a quiet paved country road, just 10 minutes from Chesterville and Highway 401 (Ingleside). Primarily cleared, the land is divided into four open fields with hedges and trees in between, offering excellent potential for a future home, hobby farm, or agricultural project.Its spacious and well-laid-out topography makes it ideal for buyers looking for flexibility and ease of development. There are two entry points from the road, one on the west edge of the property and one in the middle. The Seller is also offering a nearby parcel (MLS 12476669), creating the opportunity to expand acreage and combine two complementary properties.Buyers are responsible for conducting their own due diligence with respect to zoning, building permits, services, and intended use.This is private land - DO NOT WALK THE PROPERTY without your real estate representative and a scheduled appointment. Taxes and measurements are approximate. (id:49063)
13 - 340 Tribeca Private
Ottawa, Ontario
Welcome to your sun-drenched top level suite at Woodroffe Lofts. This stunning 2-bedroom, 2 bathroom approx 1100 sqft corner unit is bathed in natural light from windows on three sides. Start your day with a coffee on the south-east facing balcony, catching the sunrise. Inside, the spacious, west-facing kitchen is a chef's delight, featuring extended-height cabinetry and generous counter space, perfect for preparing meals and open to the living space perfect for entertaining. Enjoy rich hardwood flooring that flows throughout the living areas and into both bedrooms. The primary suite offers a peaceful retreat with north-facing windows and a private ensuite with full glass enclosed shower. With convenient in-unit, full-size laundry, an elevator, and a prime parking spot right by the main entrance, every detail is designed for comfort and ease. Located in a sought-after neighborhood, you're just steps from parks, bike paths, transit and a Farm Boy right across the street. This move-in ready unit is an ideal choice for first-time buyers and downsizers seeking a stylish, convenient, and low-maintenance lifestyle. (id:49063)
400 Cinnamon Crescent
Ottawa, Ontario
Embrace a lifestyle of serenity and vibrant living in this exceptional bungalow built in 2019. Nestled on a private, fully fenced two-acre corner lot, this retreat offers the perfect harmony of peaceful seclusion and effortless entertaining. Step inside to discover an inviting open-concept main floor, where daily family life and lively gatherings flow seamlessly. Picture yourself captivated by the stunning backyard views framed by a massive dining room window. The heart of the home lies in the gourmet kitchen, boasting stainless steel appliances, granite countertops, and a generous island. The ideal hub for culinary creations and social connections. Elegant hardwood floors guide you through the main level to three spacious bedrooms, including a primary suite complete with a walk-in closet and a four-piece ensuite.The expansive, fully renovated (2024) basement unveils a world of possibilities. Descend into a cozy family room for movie nights, and discover a bright, versatile space with a walk-in closet, perfect as a guest suite, home gym, or games room. Seek tranquility in the sound-dampened den, your private sanctuary for yoga, meditation, or even musical pursuits, conveniently located next to a full bathroom.Outside, your two-acre haven awaits. Explore private walking trails, tap the mature maples, or unwind under the stars by the fire pit or in the soothing hot tub. The fully insulated and heated garage, featuring custom cedar walls, and 12' ceilings provides room for vehicles, bikes and work space. Plus, a dedicated gravel parking area accommodates your RV, boat, and more. Enjoy peace of mind knowing an 18kW Generac generator (2023) stands ready. This kind of privacy coupled with being just 2 minutes to the 417, and 20 mins to Kanata is a rare find. This is more than a Home; it's a Lifestyle. (id:49063)
11467 Queen Street
North Dundas, Ontario
This is a great opportunity to get into Real Estate Investment. Low buy in with a great return. Older 3 bedroom home in Inkerman. Tenanted for the last 11 years. Great tenants. (id:49063)
820 - 360 Patricia Avenue
Ottawa, Ontario
This beautiful 1-bedroom and 1-bathroom is located in one of Ottawa's most vibrant and desirable neighborhoods! This open-concept unit showcases rich hardwood floors, 9' ceilings, and expansive windows. The modern kitchen features a large quartz island, stainless steel appliances, and sleek light cabinetry offering ample storage, and all seamlessly flowing into the spacious living and dining areas. The primary bedroom is generously sized with views over looking the courtyard. Embrace a healthy lifestyle with access to exceptional amenities, including a gym, sauna/steam room, and a private theatre. Explore the trendy shops, cafes, dining, grocery stores, and scenic bike paths right at your doorstep. This is sophisticated condo living at its finest! Photos Taken while property was vacant. Property is Currently Tenanted on Month to Month. (id:49063)
15 Wellsmere Court
Ottawa, Ontario
Nestled along the tranquil Rideau River in a private and peaceful community, this stunning 6-bedroom, 4-bathroom corner-lot single home awaits your visit! Completely renovated and upgraded throughout, the main floor features a bright formal living room, elegant dining room, cozy family room, private office, and a modern kitchen with full-height custom cabinetry extending to the ceiling. Upstairs, the spacious primary suite boasts a fully outfitted walk-in closet and a luxurious 5-piece ensuite bathroom. Three additional large bedrooms all have double closets. The fully finished basement offers a comfortable recreation area-perfect for winter gatherings or children's playtime. Plus two additional guest bedrooms, providing ample space for multi-generational living.The front and back yards have been newly interlocked and enhanced with built-in lighting, creating an elegant evening ambiance. Custom blinds installed throughout the property. Don't miss this rare gem along the Rideau River - a perfect blend of modern luxury and timeless charm! (id:49063)
11k - 2080 Ogilvie Road
Ottawa, Ontario
This bright and modern two-story row unit has been thoughtfully renovated and offers comfortable, open-concept living in a highly convenient location. The main floor features a spacious open-plan layout combining the living room, dining area, and kitchen - perfect for everyday living and entertaining. The kitchen has been fully updated with brand-new cabinets and appliances, providing a fresh and functional space for cooking and gathering.Durable, high-quality laminate flooring runs throughout the main level, complemented by a convenient half bathroom. Upstairs, you'll find three well-sized bedrooms, a full bathroom, and a large hallway closet for extra storage. Additional features include: Outdoor pool just steps away from the unit is an assigned parking spot. This home offers the perfect blend of modern updates, space, and urban convenience. Currently rented for $2460/month. (id:49063)
724 Mcmanus Avenue
Ottawa, Ontario
Welcome to Maple Creek Estates, where luxury and family-friendly living combine in this John Gerard custom-built home on a premium 1.2-acre lot. Surrounded by mature trees for privacy, this estate is just minutes from Manotick Main Street. The fully fenced, private backyard features an auto-filling in-ground pool with six color-changing deck jets, a $16K Coverstar automatic pool cover for safety, extensive interlock, an irrigation system, and a Generac generator. Inside, enjoy 18-ft ceilings in the Great Room, 9-ft ceilings throughout, and a wall of windows that fill the space with natural light. The Sonos sound system is wired in most rooms, and the open-to-below design with modern railings is an absolute showstopper. The gourmet kitchen includes stainless steel appliances, quartz countertops, a walk-in pantry, and a coffee nook. This home also offers two offices, a playroom, and a main-floor powder room, perfect for work, play, and hosting guests, with a separate mudroom entrance to keep belongings out of sight. Upstairs, find four spacious bedrooms and three full bathrooms, including two en-suites and a Jack & Jill bath. The loft overlooks the Great Room, adding architectural appeal, and the upstairs laundry is equipped with built-in shelving and a sink. The partially finished basement is versatile, offering a bedroom, gym/flex room, full bathroom, games room, and wet bar. With a separate entrance from the garage, its ideal for a future in-law suite, with plumbing roughed in for a kitchen conversion. More than just a home, this is a true family compound - book your private viewing today! Full list of upgrades available. (id:49063)
2025 Allegrini Terrace
Ottawa, Ontario
Welcome to 2025 Allegrini Terrace, a stunning, Claridge home located in one of Kanata's most desirable neighbourhoods, Bridlewood. This beautifully designed 3-bedroom, 4-bathroom property is the perfect turnkey rental for anyone seeking a modern, move-in-ready home. Step inside to an open-concept main floor featuring a bright living and dining area, stylish finishes, and a chef-inspired kitchen complete with high-end appliances, ample cabinetry, and an island for entertaining. Upstairs, you'll find three spacious bedrooms, including a luxurious primary suite with walk-in closet and an ensuite bath. The fully finished lower level offers additional living space with a family/recreation room and a convenient full bathroom, ideal for guests, a home office, or media setup. Attached garage with inside entry. Located close to excellent schools, parks, shopping, transit, and the Kanata tech hub. DONT MISS THIS ONE!! (id:49063)
1003 Silver Street
Ottawa, Ontario
Welcome to 1003 Silver! This beautifully updated 3-bedroom, 2 full bathroom townhouse in the heart of Carlington! Bright, stylish, and move-in ready, this home offers the perfect blend of comfort and convenience. The main level features an open-concept living and dining space filled with natural light, a stunning kitchen with quartz countertops, hexagon backsplash, recessed lighting, and a functional breakfast bar. Step out from the living area onto a large private patio perfect for barbecuing, entertaining, or unwinding outdoors.Upstairs, you'll find a spacious primary bedroom, two additional bedrooms, and a full bathroom. The fully finished lower level adds valuable living space with a large family room, a beautifully updated full bath, a laundry room with sink and folding station, plus extra storage. Enjoy easy access to the highway and some of Ottawas most vibrant neighbourhoods and amenities minutes from the Experimental Farm, Arboretum, Civic Hospital, Dows Lake, Little Italy, Westboro, Hintonburg, and an array of shops, parks, and paths.Notable updates include: Furnace (Dec, 2022), Stove (2022), A/C (2020), Roof (2019), Kitchen (2020), Basement Bath & Laundry Room (2018), Attic Insulation (2017), Humidifier (2021), and Vinyl Windows. Located in Glebe Collegiate Institute H.S and Nepean H.S boundaries. Annual association fee of $399.40 covers snow removal. (id:49063)
850 Cappamore Drive
Ottawa, Ontario
This Beautifully Upgraded 2023-Built 4-Bedroom Home Offers Modern Elegance & Functionality In A Prime Central Location. The Bright Main Floor Welcomes You w/A Spacious Tiled Entrance, Gleaming Hardwood Flooring & 9-Foot Ceilings. Custom Blinds have been installed throughout the home. Stunning White Kitchen Features 39" Upper Cabinets, Quartz Countertops, Large Island w/Breakfast Bar, Modern Tile Backsplash & Sleek Tiled Floors & SS Appliances. The Eat-In Area Opens To The Backyard Through Patio Doors with a Deeper lot (109'). The Kitchen Seamlessly Connects to the Inviting Living Room w/Gas Fireplace & Contemporary White Mantle Perfect For Entertaining Or Relaxing. A Separate Spacious Dining Room Provides Ample Space For Formal Gatherings. Upgraded Oak Hardwood Stairs w/Iron Spindles Lead To The Second Level, Where You'll Find a Convenient Laundry Room w/Upgraded Tile Flooring, 4 Spacious Bedrooms w/Large Windows letting in tons of natural light. The Luxurious Primary Bedroom Boasts A Walk-In Closet & A Spa-Inspired 4PC Ensuite w/Quartz Counters, Deep Blue Vanity, Modern Tile Floors, Stand-Alone Tub & Lg Glass Shower w/Modern Grey Subway Tile. A Full Bathroom w/Quartz Counters & Stylish Tile Serves The Additional 3 Bedrooms. The Basement Includes Large Windows, Generous Storage Space & A Rough-In For A Future Bathroom. Located Just Steps From a Future School, Multiple Parks, A Dry Pond w/Walking Paths & All Essential Amenities. Only 4 Minutes From Minto Rec Centre, 8 Minutes From Manotick Main Street & 11 Minutes From Costco. This home Offers The Perfect Blend Of Comfort, Style & Convenience. *exterior photos are virtually staged* (id:49063)
608 - 10 Rosemount Avenue
Ottawa, Ontario
Poised above Wellington Street in one of Ottawa's most coveted addresses, this exceptional penthouse residence at the Tamarack Wellington offers a rare opportunity to experience refined urban living at its finest. Rarely offered, penthouses in this sought-after building combine architectural elegance with modern luxury. Defined by its expansive private rooftop terrace, incredible city views, and flawless, light-filled layout, the residence showcases timeless style with a modern edge. The thoughtful floor plan offers ample flexibility for multiple uses, whether its a home office, an additional seating area, or a more formal dining space, the possibilities are endless. Inside, soaring ceilings and oversized windows create an airy, dramatic atmosphere, complemented by beautiful hardwood floors and elegant finishes throughout. At the heart of the home is a dreamy kitchen, beautifully appointed with quartz countertops, stainless steel appliances, sleek custom cabinetry, and a lovely island that provides both additional prep space and casual seating.The open-concept living area flows seamlessly onto a balcony, offering a perfect spot to unwind. The spacious bedroom features a custom walk-in closet, while the spa-inspired bathroom is complete with a floating vanity and glass-enclosed shower. A stunning hardwood staircase with glass railings leads to the show stopping private rooftop terrace - an expansive outdoor space with panoramic city views, ideal for entertaining, dining or enjoying peaceful moments above it all. This distinguished residence also includes secure underground parking, adding everyday convenience to an already remarkable offering. All just steps from trendy shops, cafés, the Parkdale Market, and some of the city's finest amenities - a truly vibrant and walkable lifestyle in one of Ottawa's most dynamic neighbourhoods. (id:49063)

