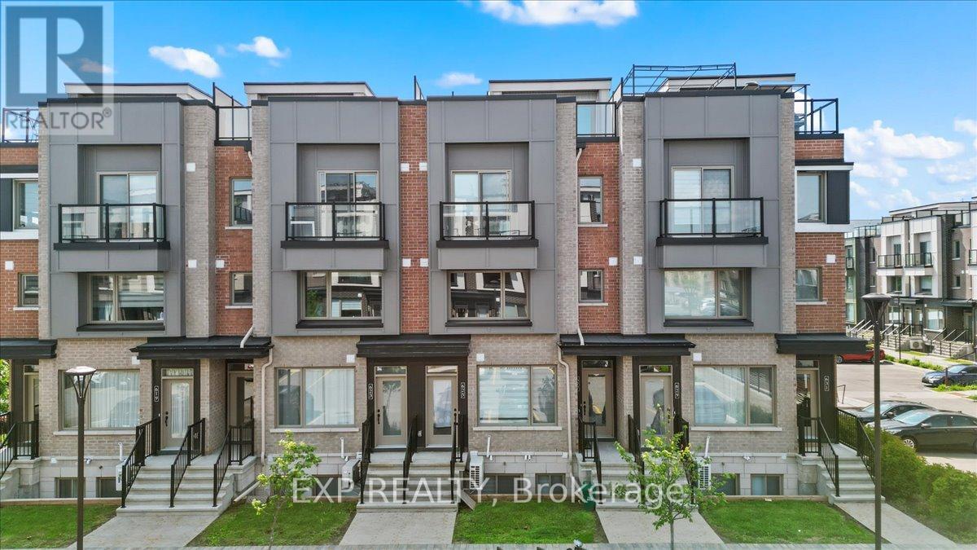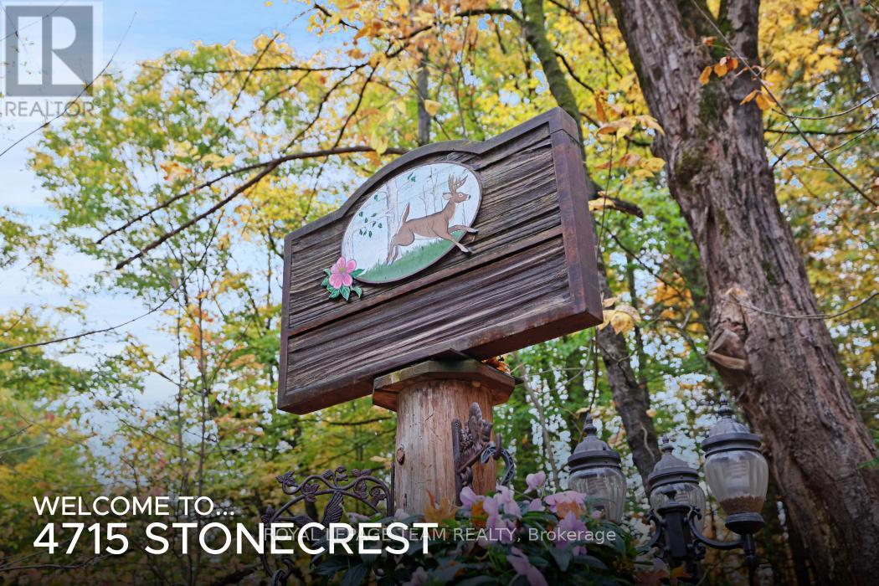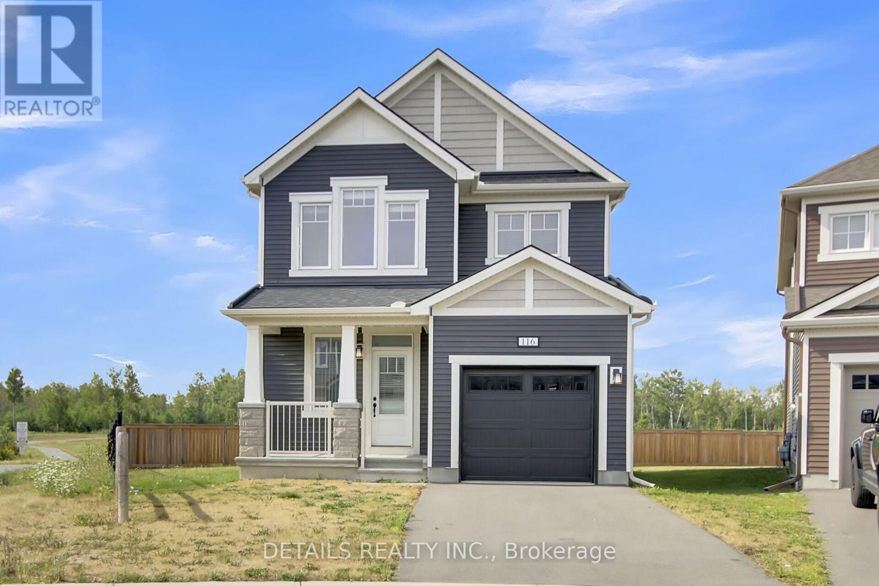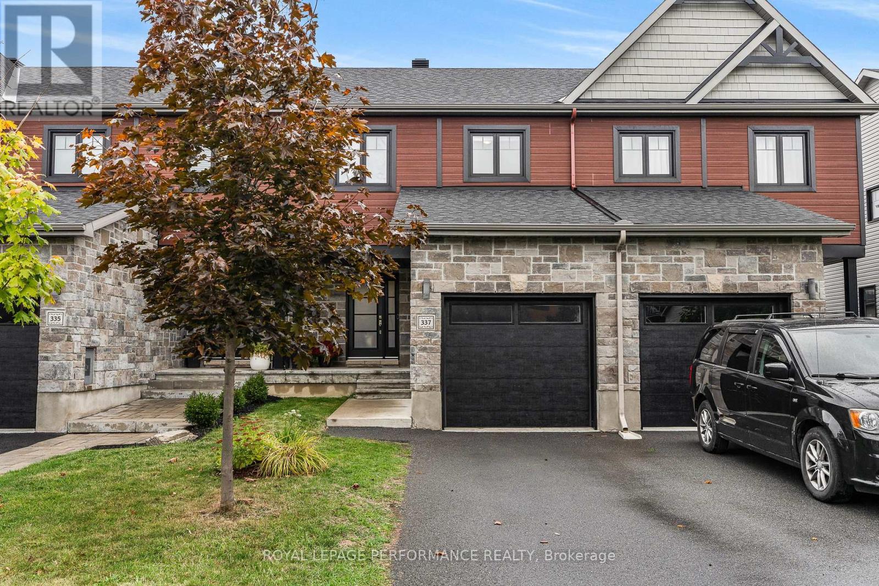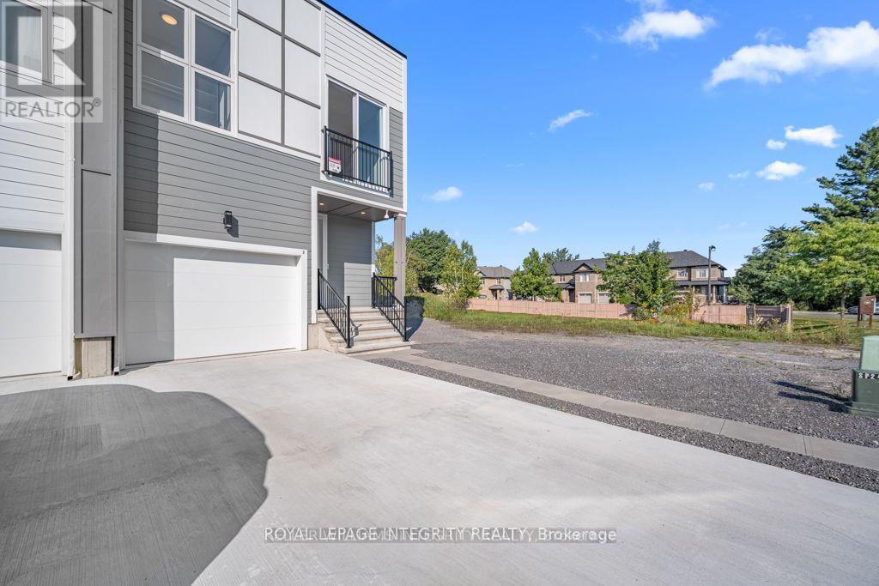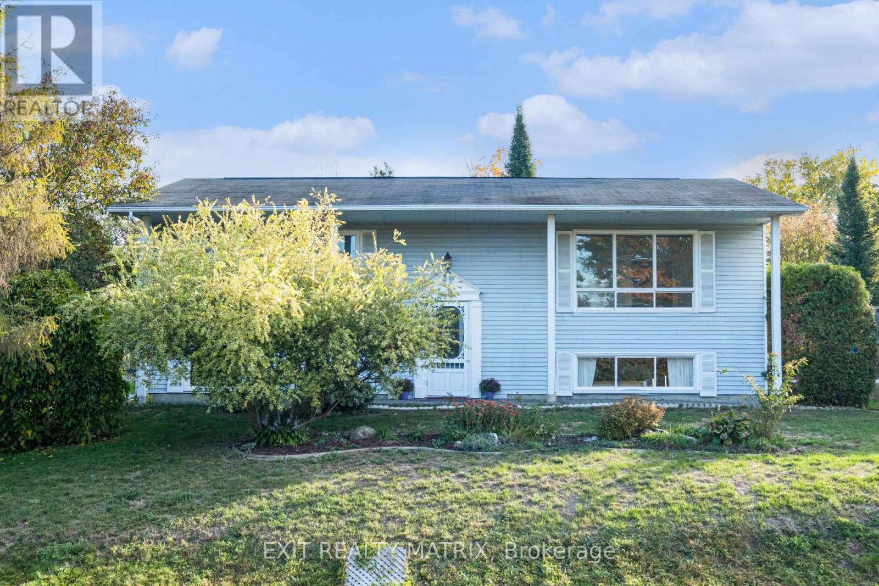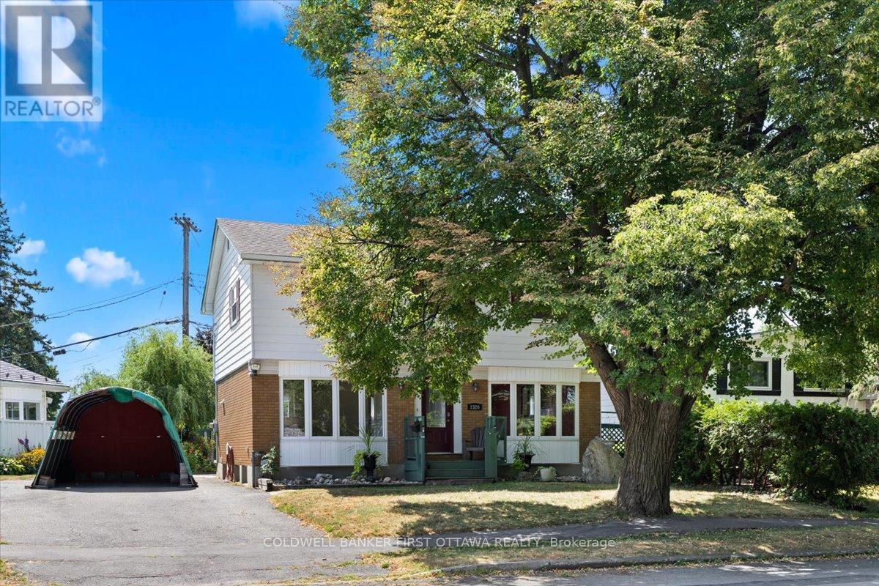625 Makwa Private
Ottawa, Ontario
Stylish, modern living with urban convenience. Experience the perfect balance of modern comfort and vibrant design in this 2-bedroom, 1-bathroom condo offering 982 sqft of thoughtfully crafted space. Built in 2021, this contemporary home delivers clean lines, quality finishes, and effortless flow. The open-concept living and dining area features luxury vinyl plank flooring, setting a sophisticated tone from the moment you walk in. The upgraded kitchen is a standout, boasting ceiling-height custom cabinetry, a designer tile backsplash, stainless steel appliances, and under-cabinet lighting that adds both style and function. Oversized windows fill both bedrooms with natural light, creating warm, airy spaces for rest or productivity. The modern bathroom is sleek and streamlined, while in-unit laundry brings everyday convenience. Set in a location that blends urban energy with natural tranquility, you're minutes from the Ottawa River pathways, parks, and recreational spaces. With new schools on the horizon and quick access to Blair LRT Station, St. Laurent and Gloucester shopping, Montfort Hospital, and federal offices, everything you need is close by. Ideal for young professionals, first-time buyers, or couples seeking both city access and outdoor living, this condo offers a lifestyle of peaceful sophistication in a dynamic community. (id:49063)
4715 Stonecrest Road
Ottawa, Ontario
Very easy to view and pride of ownership evident the moment you walk in the door (id:49063)
116 Unity Place
Ottawa, Ontario
Discover modern living in this newly built, four-bedroom home ideally situated on a quiet court in central Kanata, with the rare benefit of having no rear neighbors for maximum privacy. Enjoy quick access to major amenities, including Tanger Outlets and the Canadian Tire Centre, all just minutes away. This residence showcases over $100,000 in premium upgrades, such as: a lot premium, elegant quartz countertops in both the kitchen and bathrooms, extra-tall upper kitchen cabinetry with soft-close doors, kitchen backsplash, sleek smooth ceilings on the main floor, extensive pot lighting throughout, and a partially finished basement. Located just steps from a picturesque pond and a community park, the property offers plenty of opportunities for recreation and relaxation. (id:49063)
448 Cambridge Street S
Ottawa, Ontario
A rare opportunity to acquire a 100% rented,fully renovated, high-performing legal fourplex in one of Ottawas most sought-after neighborhoodsperfect for investors seeking strong, stable returns and long-term growth. Fully modernized in 2024 , this turnkey property features three spacious 3-bedroom units and one large 2-bedroom unit, all with updated kitchens, bathrooms, flooring, and energy-efficient systems. Upper units enjoy balconies, while lower units have access to fenced backyards, creating desirable living spaces for tenants. Located minutes from downtown, Parliament Hill, Carleton University, the airport, Civic Hospital, transit, parks, and shopping, it ensures consistent rental demand. With 24/7 security cameras, fire safety features, two furnaces, two owned hot water tanks, and individually metered hydro, this low-maintenance property is built for efficiency and peace of mind.All four units are currently leased, providing immediate and reliable rental income.Book your viewing today! (id:49063)
337 Twilight Avenue
Russell, Ontario
Step into comfort and quality in this beautifully upgraded townhouse located in the sought-after Sunset Flats community. Built by Clement Homes, this bright and modern home offers exceptional finishes, thoughtful upgrades, and a family-friendly layout perfect for everyday living and entertaining.The inviting foyer welcomes you with oversized tile flooring, custom wainscoting, upgraded closet doors, and convenient garage access. Gleaming hardwood floors lead you into the open-concept main living area, where natural light fills the space.The chef-inspired kitchen features stainless steel appliances, granite countertops, extended cabinetry, gorgeous tile backsplash, and a generous island that seamlessly connects to the dining and living areas perfect for gatherings and family meals.Step outside to enjoy your fully fenced backyard complete with a rear deck and interlock patio ideal for BBQs, kids, and pets! Upstairs, the spacious primary bedroom impresses with large windows, a full wall of closets (with potential for a walk-in), and plenty of room to relax. The main bath is tastefully upgraded with double sinks, a custom shower/tub combo, and ample storage space. Two additional bedrooms complete this well-designed second floor.The fully finished basement offers a bright and airy family room, plus a laundry/storage area and utility room. There's also a rough-in for a future bathroom already vented, framed, and wired. Built with quality and efficiency in mind, this home features: 5" baseboards, 6" reinforced concrete party wall, High-efficiency furnace, HRV system, 6'x4' rear deck And much more! Don't miss your chance to own this move-in-ready gem in one of Russells most desirable communities. Schedule your private showing today! (id:49063)
A - 875 Contour Street
Ottawa, Ontario
Welcome to 875 Contour Street, Unit B where thoughtful design, premium construction, and extra space set this semi-detached apart from anything else in the neighborhood. This isn't your average builder grade home. Sitting on a lot that's larger than most local townhomes, this property offers the kind of breathing room and privacy you just don't find elsewhere. The long concrete driveway easily fits two full sized trucks, and the insulated, finished garage (with insulated doors) is ideal for year-round comfort whether you're parking, working, or tinkering on projects. Inside, you will immediately notice the difference that above code insulation makes. Built with glued foam (R7.5) plus sprayed insulation, this home is exceptionally quiet, energy efficient, and comfortable in every season. The open concept main floor blends style with everyday function, featuring a sleek kitchen with quartz countertops, a generous island, and a cozy gas fireplace as the focal point of the living area. Upstairs, the spacious primary suite offers a private retreat with a walk-in closet and ensuite, complemented by two additional bright bedrooms and convenient upper level laundry. The fully finished basement provides even more versatility complete with a separate living area, bedroom, full bathroom, and den. Its perfect for in-laws, guests, or independent teens needing their own space. Step outside to a fenced and gated 25' x 27' backyard, ready for family gatherings, pets, or a quiet evening under the stars. With Bell services prepped and ready, you can move right in and enjoy seamless living. Every inch of this home has been crafted with care premium materials, better insulation, smarter design, and a larger lot than the typical semi or townhouse nearby. If you value quality and space, this home delivers on both. Book your showing today (id:49063)
72 Big Dipper Street
Ottawa, Ontario
Welcome to this beautifully upgraded Claridge home offering over 2,300 square feet of thoughtfully designed living space. Situated on a beautiful lot in the highly desirable community of Riverside South, this property combines modern style, everyday functionality, and refined comfort perfect for families seeking both space and sophistication. This 4-bedroom, 3-bathroom home has been extensively upgraded with over $120,000 in high-end finishes. The main level features rich hardwood floors, sleek tile, soaring ceilings, and an eye-catching floor-to-ceiling gas fireplace that anchors the open-concept living space. The chef-inspired kitchen is a true highlight, complete with extended custom cabinetry, quartz countertops with a striking waterfall edge, gas cooktop, built-in oven, and a large island thats ideal for entertaining. The layout offers both flexibility and flow- including a spacious family room, a separate living area, and a versatile front room that can function as a formal dining space, home office, or playroom depending on your needs. Upstairs, generous-sized bedrooms provide plenty of room for the whole family, while the fully finished basement adds valuable square footage and flexibility. Its perfect for a media room, home gym, guest suite, office, or even a potential fifth bedroom. Located in a vibrant, family-friendly neighbourhood, you'll enjoy easy access to top-rated schools, parks, scenic walking trails, shopping, public transit, and the upcoming LRT expansion making this a fantastic place to call home. (id:49063)
3333 White Spruce Street
Ottawa, Ontario
This 3+2 bedroom home with an in-law suite strikes the perfect balance between spacious living, rental income potential, and outdoor enjoyment. A fantastic investment opportunity for multi-generational families or owner-occupiers looking to offset their mortgage with rental income. With separate entrances for both units, the main floor features a kitchen with plenty of cabinet and counter space, perfect for preparing meals. For buyers who prefer a single-family layout, the lower level can easily be reintegrated with the main floor, offering flexibility to suit changing needs. The living room offers a spacious gathering area. Three generously-sized bedrooms and a full bathroom with laundry complete this level. The lower suite, mostly added in 2022, is a roomy 2-bedroom, 1-bathroom unit with its own in-suite laundry for tenant convenience. The open-concept design boasts a bright, airy living room, a modern yet rustic kitchen with a full-size fridge and stove, and a cozy dining area. With its functional layout and ample living space, this suite is well-suited to attract quality tenants and generate excellent rental income. Situated on a large corner lot surrounded by mature trees, this property offers privacy and a peaceful setting. The expansive deck is perfect for outdoor dining, while the charming gazebo, nestled among lush greenery, creates a serene atmosphere ideal for relaxation and entertaining. Located near local amenities, arena, library, parks, and the Osgoode Link Pathway, this home is perfect for those who enjoy an active lifestyle. The nearby Osgoode Link Pathway offers a beautiful walking and biking trail, allowing you to connect with nature and stay active. Schedule a showing today to see this incredible home for yourself - its interior will exceed your expectations! (id:49063)
956 Cologne Street
Russell, Ontario
**PLEASE NOTE, SOME PHOTOS HAVE BEEN VIRTUALLY STAGED** Welcome to this stunning farmhouse-inspired 4-bedroom townhome, set on a rare private ravine lot with no rear neighbours. Perfectly balancing comfort, style, and location, this home offers both peace and convenience in one of the areas most desirable family-friendly communities. Inside, the bright open-concept layout is designed for modern living. At the heart of the home, the gourmet kitchen impresses with its abundance of cabinetry, large walk-in pantry, and inviting island with seating. The adjoining dining area is enhanced by oversized patio doors that frame serene ravine views while filling the space with natural light. A cozy living room nearby creates the ideal gathering place for family and friends. Upstairs, discover four spacious bedrooms, two full bathrooms, and a conveniently located laundry room. The primary suite is a true retreat with a generous walk-in closet and a private 3-piece ensuite. The lower level remains unfinished, offering endless opportunities to customize and expand to suit your lifestyle. Thoughtfully designed and beautifully situated, this rare find is ready to welcome its next family. Don't miss the chance to call it home! (id:49063)
217 Shamus Way
Ottawa, Ontario
Welcome to this executive-style bungalow offering refined luxury and timeless design on a beautifully landscaped 2+ acre country lot. Impeccably built with a stately stone and brick exterior; this home exudes sophistication with warmth from the moment you arrive. The covered front porch and elegant glass entry open to soaring tall ceilings, rich hand-scraped hardwood floors, and expansive transom windows that flood the home with natural light. The open-concept living space centers around a striking double-sided fireplace and flows seamlessly into the designer Deslaurier kitchen, a true showpiece featuring full-height custom cabinetry, granite countertops, built-in stainless steel appliances, and a grand island with seating for four; perfectly designed for entertaining or for everyday living. The spacious primary suite offers a tranquil retreat with large windows, a walk-in closet, and a spa-inspired ensuite showcasing dual vanities and contemporary finishes. Additional bedrooms and a main-floor office and cozy den provide flexibility for family or remote work. Enjoy the relaxed country air outside under a covered 16 x 36 back patio with discreet power sunscreen, while looking out onto manicured lawns, lush gardens, and a completely private backdrop, ideal for gatherings or peaceful evenings as the sun sets. An attached oversized 4 car garage with extra tall insulated doors, direct basement access, a fully paved driveway with decorative lit stone pillars, and impeccable attention to detail complete this exceptional rural property. Experience the perfect blend of luxury, comfort, and craftsmanship in this remarkable bungalow. Truly a home to fall in love with! Welcome Home! (id:49063)
50 Rosenfeld Crescent
Ottawa, Ontario
Meticulously maintained 5-bedroom plus den, 5-bathroom luxury residence offering over 4,500 sq. ft. of elegant living space with a spectacular walkout backing directly onto the prestigious Kanata Lakes Golf Course. Perfectly positioned on a quiet, tree-lined street, this home combines refined sophistication, exceptional privacy, and an unparalleled lifestyle in one of Kanata's most sought-after neighbourhoods. The main level exudes warmth and grandeur with stylish hardwood floors flowing through the spacious living and dining areas. A gourmet kitchen features rich, solid cherry cabinets, granite countertops, and heated floors extending into the breakfast area and front foyer. Oversized windows frame breathtaking views of the golf course and its serene skating pond, flooding the space with natural light. Enjoy relaxed evenings by the gas fireplace in the family room, or focus in the private main-floor office, complete with custom cherry built-ins. The upper level offers five large bedrooms, including two en-suite bathrooms and a family bath. The expansive primary suite features a reading nook and a large walk-in closet. The lower level also includes a hobbyist workshop. The fully finished walkout lower level extends the living space with a massive recreation room, a cozy fireplace, a half bathroom which can be converted into a full bathroom, and direct access to the private backyard overlooking the golf course. Additional highlights include a 4-car laneway, insulated garage, large front hall walk-in closet, 2021 furnace, 2024 air conditioner, 2017 hot water tank (owned), new deck (2022) with glass railing, gazebo, 200-amp electrical panel, and tastefully situated custom pot lights. A true masterpiece of comfort and craftsmanship, this home offers the rare combination of elegance, tranquillity, and scenic beauty. Watch the seasons change over the fairways and pond from your own back. An exceptional lifestyle awaits in Kanata Lakes. (id:49063)
2326 Harding Road
Ottawa, Ontario
Discover comfort, character, and potential in this spacious 4-bedroom, 2.5-bathroom Urbandale home perfectly set on an oversized lot offering privacy, mature gardens, and lots of outdoor possibilities. Step inside to find a bright and inviting layout with hardwood floors flowing seamlessly across both the main and upper levels, creating a warm and cohesive feel throughout. The main floor features generous living and dining spaces, ideal for entertaining or enjoying cozy family moments. Upstairs, four well-sized bedrooms offer room for everyone, while the fully finished basement extends the living space with a large recreation room, a full 3-piece bathroom, and an additional family room perfect for guests, hobbies, or a home office setup. Outdoors, the backyard is a true highlight, with two versatile sheds offering ample space for storage, creative projects, or gardening enthusiasts. The expansive yard invites relaxation, play, or summer gatherings perfect for families, kids, and pets alike. Lovingly maintained, this home offers a solid foundation, timeless charm, and an exciting opportunity to personalize and add your own modern touch. Located in a highly desirable, family-friendly Urbandale neighborhood, you'll enjoy easy access to parks, schools, shopping, and everyday amenities. Whether you're seeking a home with space to grow, a property that blends comfort and potential, or simply a place to create lasting memories 2326 Harding Rd is ready for its next chapter. Book your private viewing today and imagine the possibilities! Some photos virtually staged. (id:49063)

