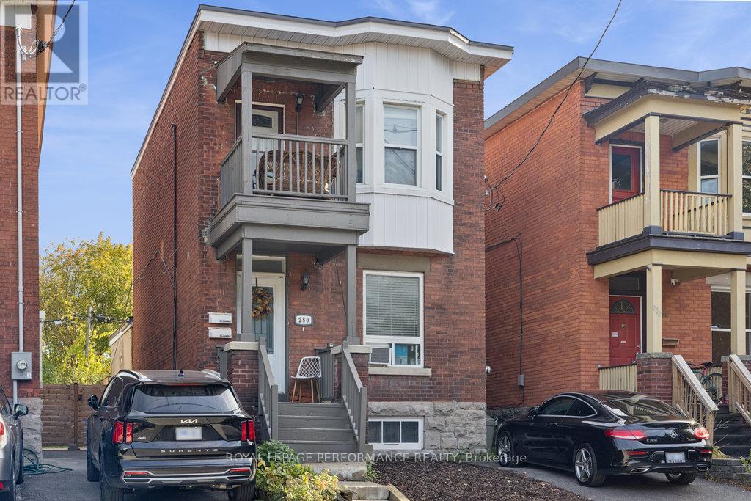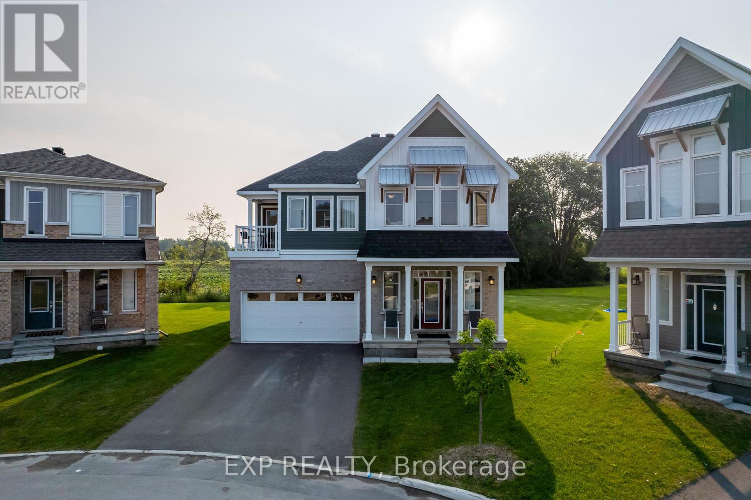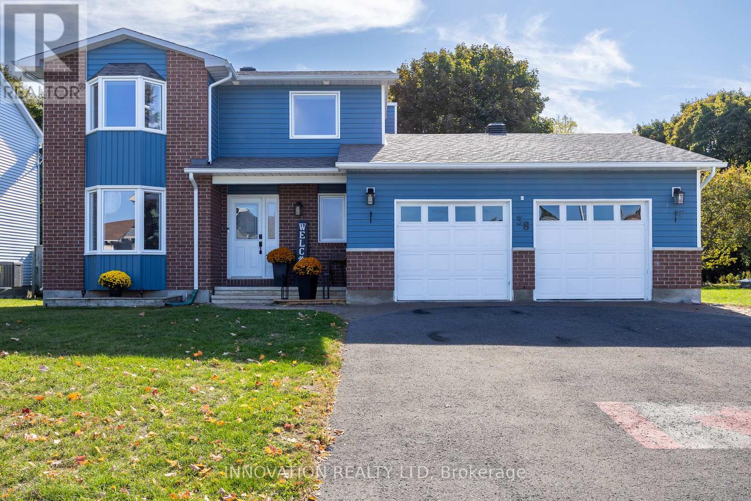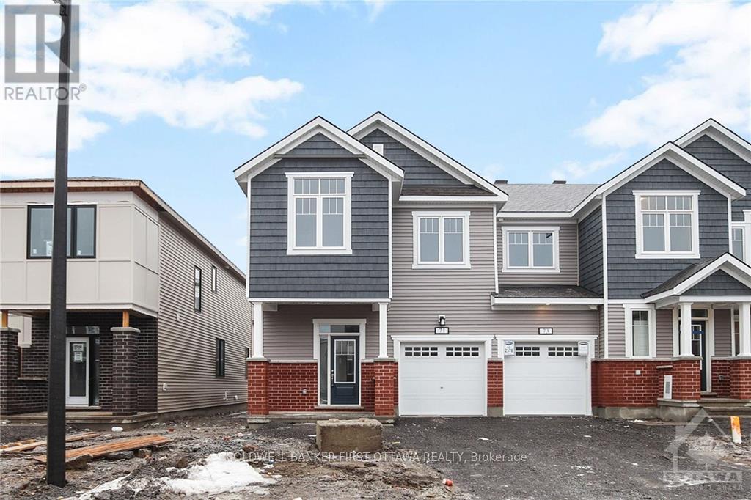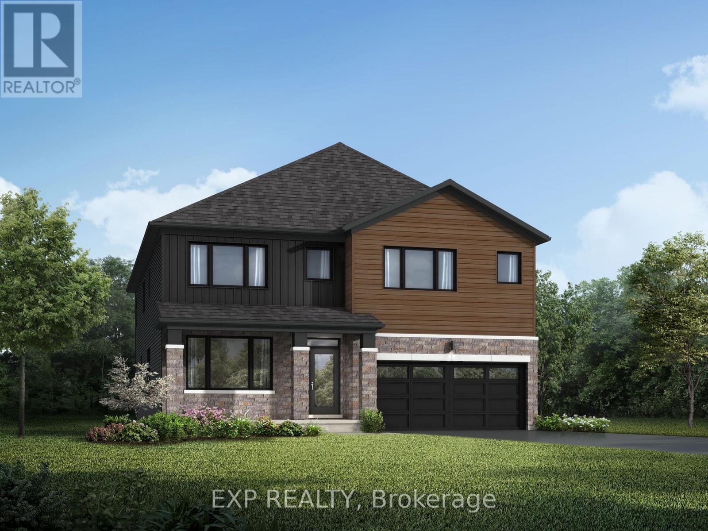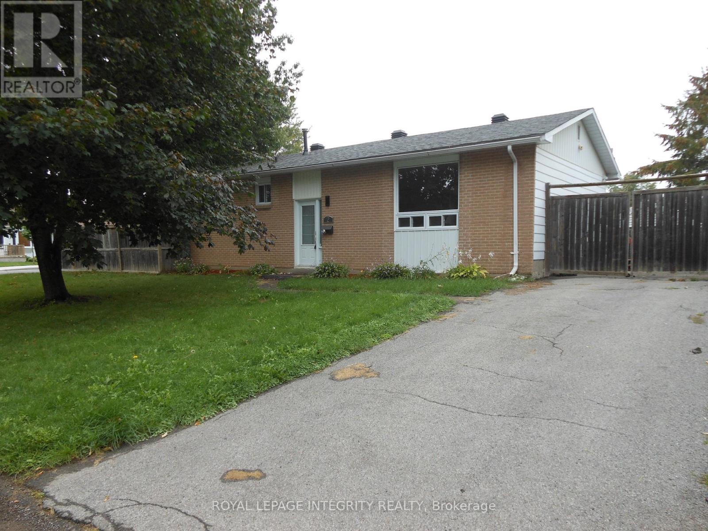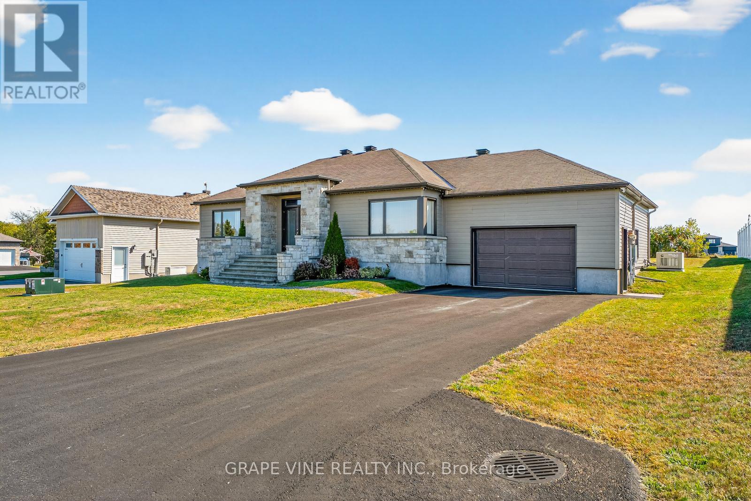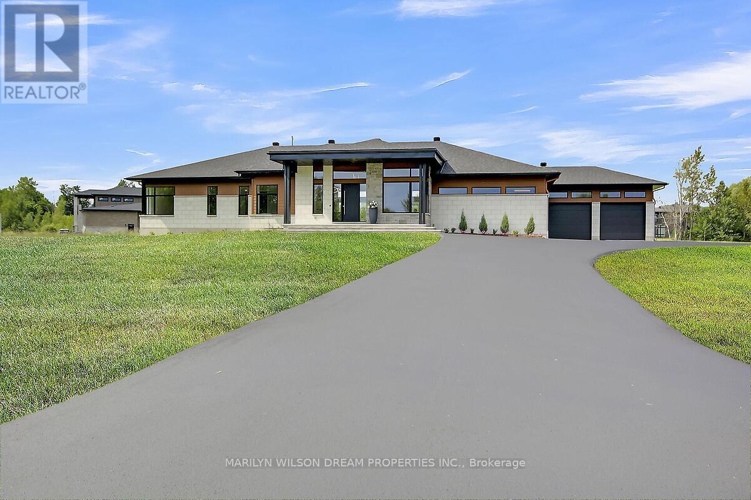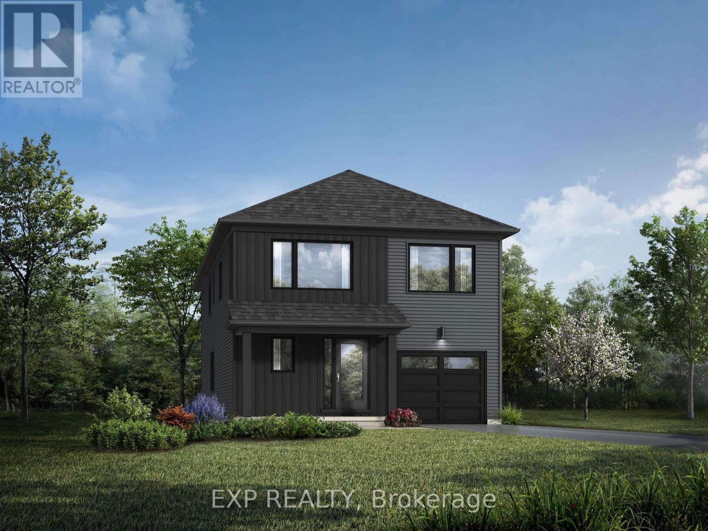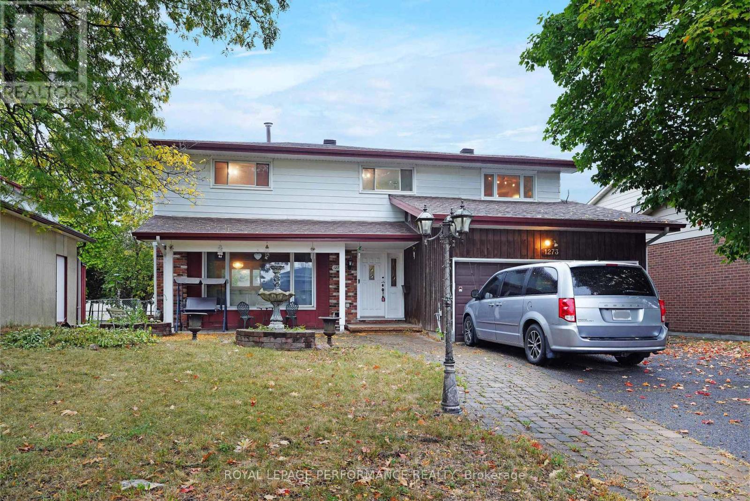1 - 280 Arlington Avenue
Ottawa, Ontario
Welcome to 280 Arlington #1, a charming and versatile rental offering both a beautifully finished main unit and a flexible basement space. The main unit features two bright bedrooms and a full bathroom, complemented by hardwood floors throughout. Enjoy the convenience of ensuite laundry (lower level) and an open-concept layout that's perfect for modern living. Large windows flood the space with natural light, creating a warm and welcoming atmosphere. The basement provides an additional room- ideal for a home office, media lounge, or recreational area tailored to suit your lifestyle needs. A beautiful yard space is also included - perfect for BBQ's and getting some fresh air! Located in a vibrant and accessible neighbourhood, 280 Arlington is just minutes from everyday essentials. You'll find grocery stores, local shops, cafés, and restaurants all within easy reach, along with parks and public transit options that make commuting a breeze. Whether you're running errands or enjoying a weekend stroll, everything you need is right around the corner. This rental is perfect for professionals, couples, or small families seeking comfort, convenience, and a touch of style. Street parking available with permit! No smoking. Open to pets. Tenant responsible for 1/2 of gas bill and hydro. Send all rental applications and inquiries to Nick Fundytus. Available as of Nov 1, but flexible. (id:49063)
188 Morris Island Drive
Ottawa, Ontario
Tranquility awaits you! A short drive from Kanata where you can be enjoying a coffee on your beautiful large deck at your home on this gorgeous lot on the Ottawa River. The heart of this 2-Storey home boasts a Stone Fireplace from Floor to Ceiling! The kitchen boasts Granite counter tops and island with built-in JennAir Stove Top and provides access to large 3 season sunroom. Formal dining area with full set of patio doors also gives access to deck. Primary Bedroom on main level has 4 piece ensuite with heated floors, and a patio door entrance to the wrap around deck. The second Storey overlooks the living room and comes with 2 bedrooms and a bathroom. The finished basement Recreation Room with walk-out access has full brick wall with wood stove to cozy up to. Loads of storage! Your own woodworking shop in basement with direct access to outside! Plenty of room on your 50 foot deck to entertain guests! Large dock will accommodate your cruising boat and when the days boating is completed simply drive into the cradle and let the rail system pull your boat into your own Boat House. An oversized 2 car garage gives access to the home for easy entrance through a foyer into the kitchen. Property also includes a separate 3+ car garage with 2 large bay doors and a room off to the side with a small loft, used as storage or could be converted into a bunkie. A must see for anyone looking for that gorgeous view, direct water with boat house and dock, swimming, privacy... all of that and an easy commute to Ottawa! An adventurers dream you are a short walk away from the Morris Island Conservation Area which offers walking trails through diverse natural environments including forests, wetlands, and shoreline areas and minutes to the Ontario snowmobile trail system which leads directly to Quebec trail system. (id:49063)
234 Pursuit Terrace
Ottawa, Ontario
Welcome to this extraordinary 4,064 sq ft gem, a true hidden haven nestled on a premium oversized lot with no rear neighbors. The main floor features a welcoming den, eat-in chef's kitchen with granite countertops, an oversized island, and walk-in pantry. Enjoy entertaining in the large great room, complemented by a spacious dining area. The second level boasts four spacious bedrooms and three full baths, including a luxurious primary suite with dual walk-in closets and a private ensuite bath with a stand-up glass shower. The large loft with cathedral ceilings offers spectacular sunrises. The fully finished basement offers endless possibilities. Step outside into your private backyard, perfectly situated on a giant pie-shaped lot, ideal for hosting summer barbecues, playing with the kids, or simply enjoying the breathtaking evening sunsets. This home is bright and spacious on every level. (id:49063)
38 Patterson Crescent
Carleton Place, Ontario
If you are looking for the perfect neighbourhood and home to raise a family in this may be the one! Situated in one of the prettiest mature subdivisions in Carleton Place walking distance to the hockey rink, downtown, hospital and the Mississippi River Walk Trail. This quintessential family home offers incredible outdoor spaces perfect for entertaining family and friends showcasing a beautiful saltwater heated pool and conversation areas for spending time together. The interior features a cheerful breakfast/sunroom, well organized kitchen space, formal dining area, living room with a bright bay window, master bedroom with 3 piece ensuite, 2 more bedrooms, and all 3 bathrooms have been renovated. If you need more space the basement if finished with a cozy family room ideal for movie nights, a home gym, or just a place for the kids and their friends to chill. Plenty of storage in the utility room and a cute laundry room. Huge 28x21ft garage. Too many upgrades to mention....roof, windows, pool ,bathrooms, flooring, kitchen reno, lighting, decks,+++24 hour irrevocable on all offers. (id:49063)
71 Kindred Row
Ottawa, Ontario
Beautiful 4 bedroom, 3 bathroom END unit townome! Located minutes to Tanger outlets, Canadian Tire Centre, Costco, parks,restaurants and schools. 9ft celling on the main floor. Bright and Spacious throughout the entire home with a beautiful kitchen and high endstainless steel appliances, backsplash with stone countertop island and breakfast nook. Large living room and spacious dining area. Secondfloor offers 4 generously sized bedrooms with large master retreat, huge 3pc en-suite and walk-in closet. Completed rental application , fullcredit score report , proof of employment / pay stubs requirement. NO pets , NO smoking , NO roommates. (id:49063)
1020 Charolais Place
Ottawa, Ontario
Welcome to this stunning Mattamy Home's Walnut model, offering 3233 sqft of beautifully designed living space. This spacious 5-bedroom, 5-bath home also includes an additional 825 sq. ft. of professionally finished basement, providing ample room for comfortable family living and effortless entertaining. Included is a $40,000 design center bonus, giving you the opportunity to personalize finishes and make this home truly your own. The home comes equipped with a number of high-quality builder-standard features, including hardwood flooring on the main level, a solid oak staircase with upgraded railings, and 9' ceilings on the main floor. The kitchen includes quartz countertops, a ceramic backsplash, a fridge water line, and sleek cabinetry. Smart home features include an electronic front door lock, smart front light switch, and Ecobee thermostat. Additional functional upgrades include a 200 AMP electrical service, central air conditioning, and an owned hot water tank. The main level offers a bright, open-concept layout with spacious living and dining areas, along with a mudroom featuring a walk-in closet, a powder room, and direct garage access. Upstairs, you'll find four generously sized bedrooms, including a luxurious primary suite with two walk-in closets and ensuite with glass shower. Bedroom two has its own private ensuite, and the second-floor laundry room adds convenience to everyday living. The lower level offers a large recreation room, an additional bedroom, and a full bathroom perfect for guests, extended family, or a home gym. This home is a perfect blend of modern design, quality builder (id:49063)
2 Laurie Court
Ottawa, Ontario
Family friendly neighbourhood which is walking distance to great schools, trails, parks and all amenities. Located on a premium corner lot with mature trees, and 3 Bed + Den/2Bath. Bright and spacious living room off the foyer. Modern eat-in kitchen with stainless steel appliances, quartz counters, white cabinets, subway tile backsplash and patio door access to the large, fenced yard with two sheds. 3 generous sized bedrooms and a full bath complete the main floor. The finished lower level features a huge family room complete with cozy fireplace. The den is ideal for a guest room, office, gym or a craft room. The separate laundry has plenty of storage space. A full bath in the basement provides a family with the space they need. Deposit of first and last month required. (id:49063)
18 Calco Crescent
North Stormont, Ontario
Beautiful well kept home with Generator and generous backyard. Turn the key and move in. Freshly painted with lots of living space.Basement is beautiful for sports events , quiet living in the country , a must see! (id:49063)
1070 Green Jacket Crescent
Ottawa, Ontario
This custom designed bungalow offers both elegance and sophistication. Spectacular lot in estate subdivision with executive homes. Built by Patterson Homes, this residence has never been lived in! Attractive Dominion stone exterior and grand circular driveway. This breathtaking home is graced with magnificent scale, an abundance of natural light, high ceilings and an open floor plan. Whether you want privacy and relaxation or the perfect entertainment venue, this property is it! Step inside and the interior unfolds seamlessly with classic and contemporary design elements, offering a relaxed elegance. Flooring is 7" Vidar white oak hardwood and 30" x 30" porcelain tiles from Italy. This beautifully appointed home features a gourmet kitchen equipped with Fisher Paykel high-end appliances, a large quartz waterfall island, custom Louis L'artisan cabinetry and a butler's pantry. Flowing effortlessly into spacious living areas adorned with custom stone gas fireplace. Triple patio doors opening to the expansive hardwood deck, allowing for effortless indoor-outdoor entertaining. Elegant office with frameless glass sliding doors and custom wine display which can showcase 47 bottles. The primary suite boasts a spacious bedroom with patio doors to deck, a spa-like ensuite with a soaker tub, a walk-in double shower, dual vanities, heated floor and a custom walk-in closet. Two additional bedrooms with shared bath. Oversized mudroom with powder room and dog washing station. Solid maple floating staircase to lower level. High ceilings and in-floor radiant heating throughout. Spectacular 700 sq ft rec room with wet bar, fully sound insulated theatre, versatile bonus space perfect for fitness centre, 4th bedroom, full bath with sauna, powder room, ample storage and direct access from garage. Fully insulated massive 5 car garage features 14' ceilings and fast EV charger. Windows by Marlboro custom windows. Lutron lighting and networking wiring throughout. Tarion warranty include (id:49063)
316 Cornflower Row
Ottawa, Ontario
Be the first to live in this BRAND NEW 4 bed, 4 bath detached home in Richmond Meadows! This is Mattamy Home's popular and spacious Wintergreen model, offering 2178 sqft above grade + 563 sqft below grade of well-designed living space. There is still time to choose your own finishings and make this home uniquely yours, with $20,000 in bonus dollars to spend on design upgrades! The main floor features 9' ceilings and hardwood flooring, creating a warm and inviting atmosphere. The cozy eat-in kitchen includes plenty of cabinetry, an island, and a fridge water line for added convenience. Patio doors provide easy access to the backyard and flood the space with natural light, making it the perfect place to start your day. The open-concept living and dining areas offer an ideal layout for family life or entertaining guests. An elegant oak staircase leads to the second level, where you'll find a spacious primary bedroom with a walk-in closet and a private ensuite featuring a glass shower. The three additional bedrooms are generously sized and share access to two additional full bathrooms. A convenient second-floor laundry room completes the upper level. This Energy Star rated home is built for comfort, efficiency, and long-term value. Your dream home awaits modern, move-in ready, and customizable to your taste! (id:49063)
653 Putney Crescent
Ottawa, Ontario
Beautiful Claridge Whitney Model Townhome Backing Onto the Trans Canada Trail! Welcome to this stunning 3-bedroom, 4-bathroom townhome built by Claridge Homes, ideally located on a quiet street in a sought-after, family-friendly neighbourhood. Just steps away from Putney Woodland Park, this home offers exceptional privacy with no rear neighbours, just beautiful nature views. Families will appreciate the excellent school options within walking distance, including École secondaire catholique Paul-Desmarais, one of the few French secondary schools in Ottawa's west end, along with several English and French immersion elementary and secondary schools nearby. Conveniently located just minutes from Terry Fox Road and Hazeldean Road, commuting and access to everyday amenities are effortless. Nearby you will find numerous stores, restaurants, and a Walmart Supercentre. The home features an open-concept layout filled with natural light from its large windows. The modern kitchen is equipped with white cabinetry, quartz countertops, stainless steel appliances, and a spacious island perfect for entertaining. All 4 bathrooms throughout the home also feature beautiful quartz countertops. The main floor also offers pot lights throughout and a convenient powder room. Upstairs, the primary bedroom showcases a beautiful view of the Trans Canada Trail, a walk-in closet, and a luxurious ensuite. Two additional well-sized bedrooms and a four-piece main bathroom complete the upper level. The finished basement includes a stylish bathroom and a versatile recreation room, ideal for a family room, home office, gym, or guest space. Located in one of the quietest parts of the neighbourhood, this home combines modern comfort, excellent design, and a truly unbeatable location. (id:49063)
1273 Anoka Street
Ottawa, Ontario
Spacious two-storey detached home. Bright main floor with large windows and hardwood throughout. Formal living room with crown moulding opens to the dining room. Generous kitchen with plenty of cabinetry and counter space. Powder room and workshop complete the main level. Upstairs offers four well-sized bedrooms, including a primary suite with 2-piece ensuite, a full main bath, and a bonus family room. Finished lower level with rec room, laundry, and utility space. Enjoy a large backyard with wooden deck, interlock patio, and ample green space. Double attached garage and prime location close to all amenities. Property is being sold AS IS WHERE IS. The home is currently being emptied and vacated. (id:49063)

