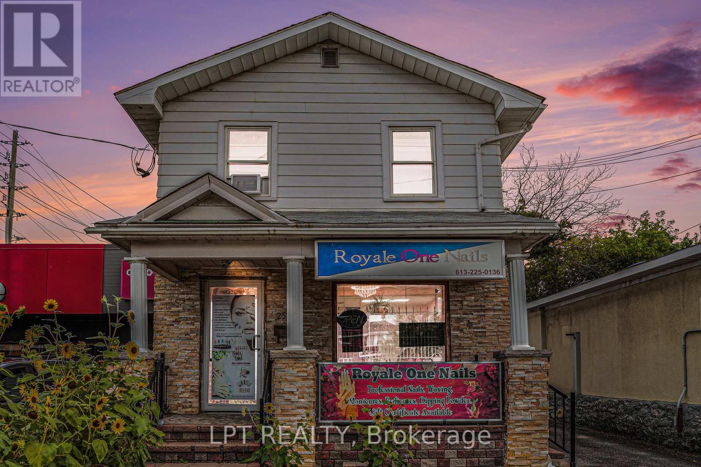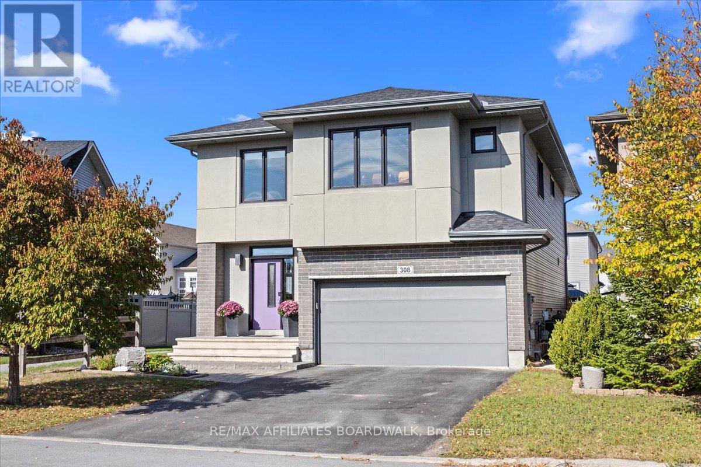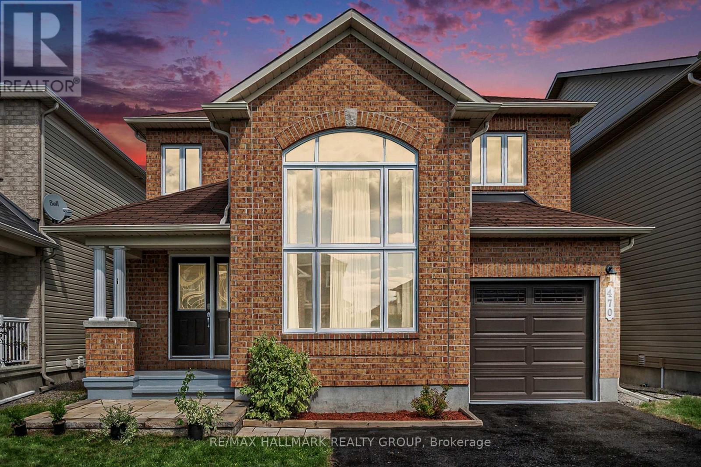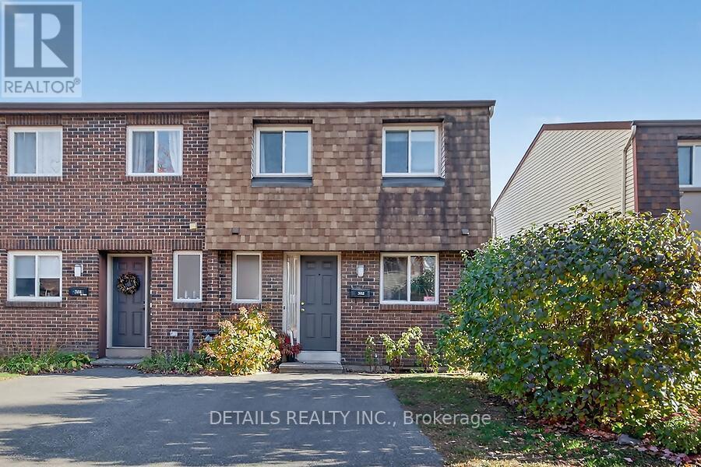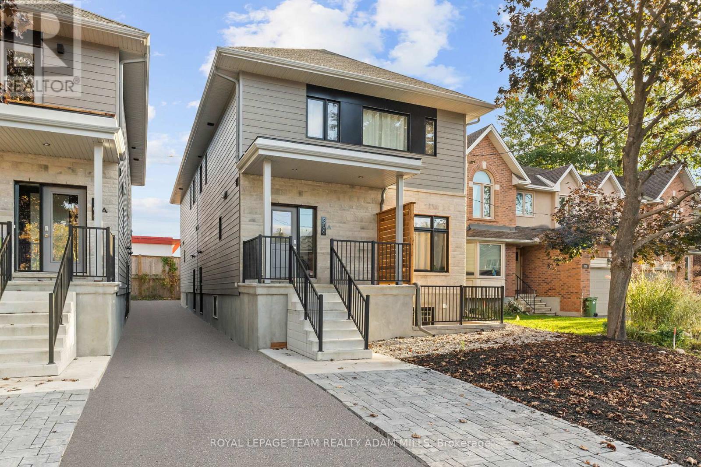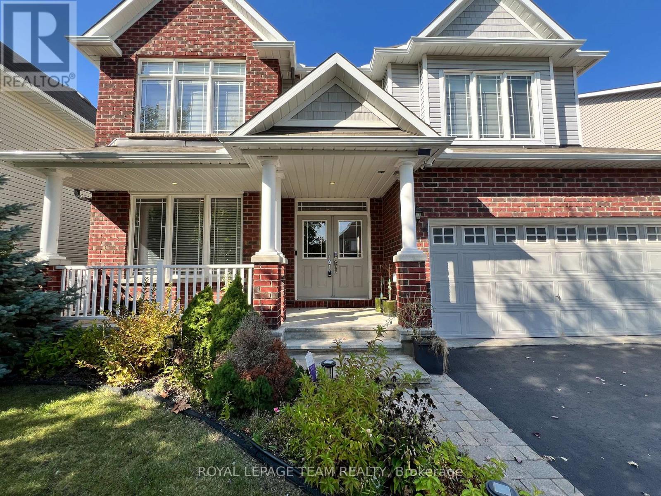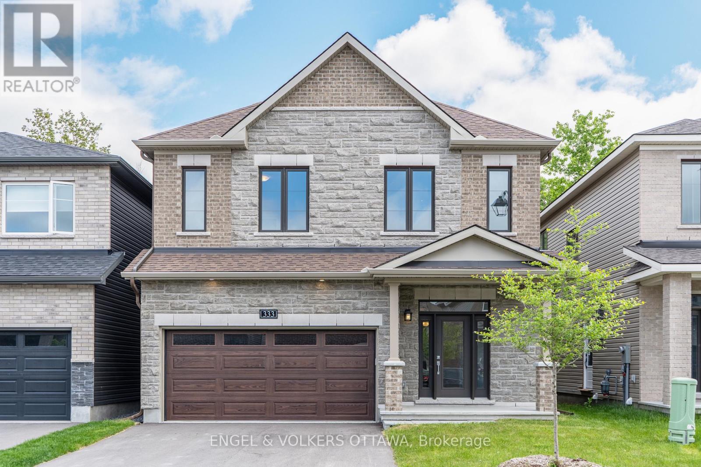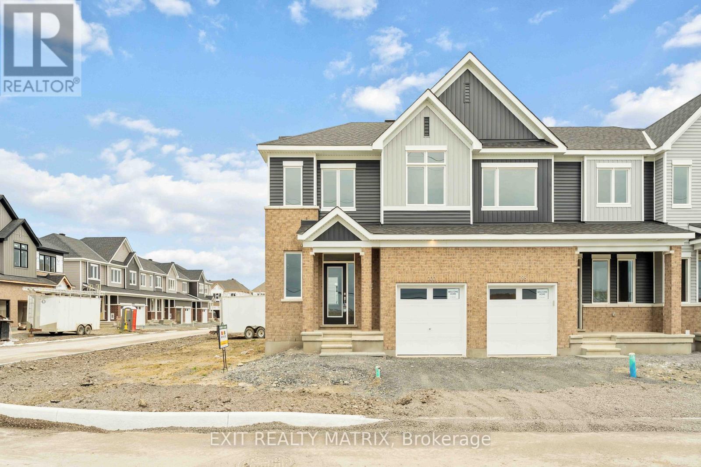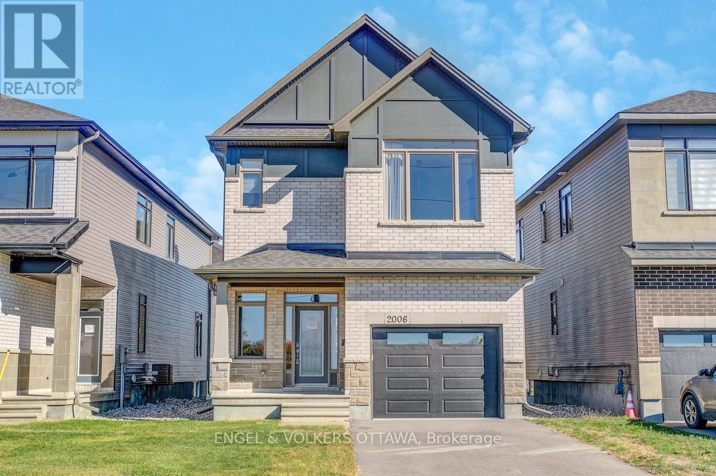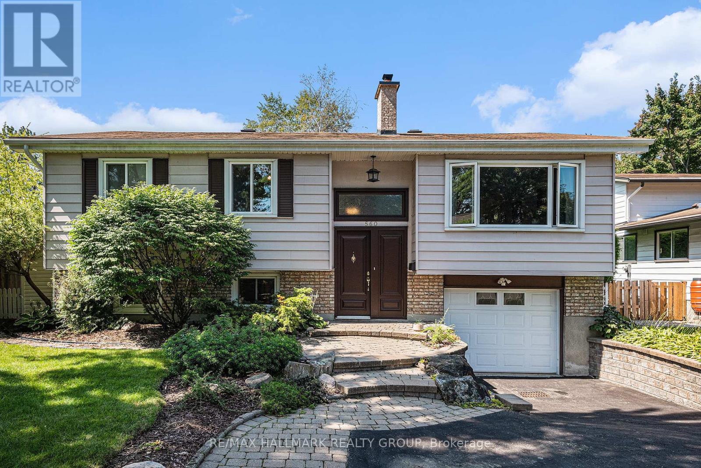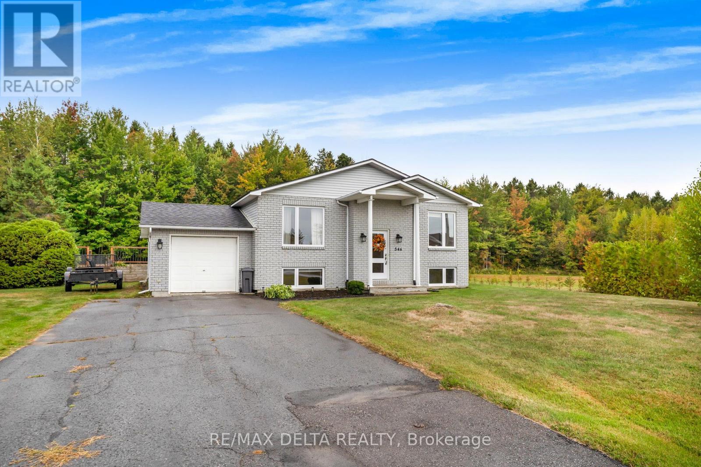257 Parkdale Avenue
Ottawa, Ontario
Prime Mixed-Use Income & Redevelopment Opportunity. Opportunity to own a centrally located mixed-use property with both strong holding income and tremendous future development upside. Situated on highly visible Parkdale Avenue, this property is currently zoned TM13, with conversion to CM1 under Ottawa's new zoning bylaw unlocking increased density and flexibility for mid-rise, mixed-use, or multi-residential redevelopment in one of Ottawa's most desirable growth corridors. Originally a triplex, the building has been reconfigured into one commercial and one residential unit but can be converted back to three separate units, maximizing rental income. The ground floor and basement are home to a well-established and busy nail salon, providing stable commercial revenue. The second floor features a three bedroom, two bathroom apartment, which could also be divided into two smaller units to increase cash flow. With excellent frontage, strong pedestrian and vehicle traffic, and immediate access to Tunney's Pasture, the LRT, and Ottawa's downtown core, this site is ideally positioned for both near-term cash flow and long-term redevelopment. Investors will appreciate the holding income while planning for future intensification under CM1 zoning, which supports a wide variety of commercial and residential uses. Vacant possession will be available by November 30, 2025, making this a rare and strategic acquisition for forward-thinking investors, developers, or owner-users looking to secure a property with both current stability and long-term potential. (id:49063)
308 Equine Way
Ottawa, Ontario
Welcome to your own private retreat in one of Kanata's most sought-after neighbourhoods! This Cardel-built, 4-bedroom home is loaded with upgrades and thoughtful design throughout. The main living area impresses with two-storey ceilings, a floor-to-ceiling stone fireplace, and abundant natural light. The chef's kitchen features custom cabinetry, a quartz island, and high-end appliances. Upstairs, discover four spacious bedrooms, second-level laundry, brand new carpeting, and a new hardwood staircase with runner. The primary bedroom enjoys its own private wing, while the custom built-in mudroom adds everyday functionality for the entire family. Outside, relax in a $120,000 backyard retreat complete with a saltwater pool, professional hardscaping, and access to a scenic walking path. The unfinished basement provides excellent storage and includes a bathroom rough-in for future potential. With in-ceiling speakers, custom lighting, and designer finishes throughout, there's nothing to do but move in and enjoy! *Fourth bedroom currently being used as family room. (id:49063)
470 Frank Cauley Way
Ottawa, Ontario
Welcome to 470 Frank Cauley, perfectly situated on one of the most peaceful and sought-after streets in Orleans. This stunning detached home offers 3 spacious bedrooms, 4 bath and a family living with countless upgrades inside and an incredible backyard oasis outside.Step inside to a bright and spacious main level featuring rich hardwood and ceramic flooring. The living room will take your breath away with its soaring vaulted ceiling and oversized arched window, flooding the space with natural light. The inviting family room, complete with a cozy gas fireplace and warm wood mantle, creates the perfect gathering space for relaxing evenings or entertaining. The open-concept kitchen offers granite countertops, stainless steel appliances, a convenient pantry, and an eating area with direct access to the backyard. Main-level laundry adds everyday convenience.Upstairs, the primary retreat includes a sitting area/study nook, a large walk-in closet, and a spa-inspired 4-piece ensuite with separate shower and soaker tub. Two additional bedrooms and a full bathroom complete the second level, designed for comfort and privacy.The fully finished lower level (2019) provides an expansive recreation space, a 3-piece bathroom, and plenty of storage ideal for a home office, gym, or media room.Your private backyard beach oasis is the true showstopper featuring a heated inground saltwater pool, sun-drenched patio, and a large entertaining deck. Whether its hosting summer barbecues or enjoying peaceful evenings by the pool, this backyard delivers the ultimate retreat..A double-wide driveway ensures parking comfort.Located close to schools, parks, trails, shopping, and transit, this move-in-ready home offers the perfect mix of lifestyle, location, and luxury. Recent updates include: full home repaint (2025), garage repaint (2025), driveway resealed (Aug 2025) Truly one of Orleans hidden gems! (id:49063)
128 - 3112 Olympic Way
Ottawa, Ontario
END UNIT! Carpet free (except the stairs to basement). Conveniently located to almost everything! 3112 Olympic Way is a well-maintained 3-Bedroom, 2 Bathroom end-unit townhome located in a quiet & convenient neighbourhood just East of Bank St. The main floor includes a kitchen, powder room w/ newer toilet, and an open concept dining and living room with a door which leads to the fenced back yard. The second floor features 3 good sized bedrms, the larger size primary bedroom features 3 closets. A 4-piece bathrm w/ newer toilet are all on second floor. You are going to love the bonus rec room in the basement level along w/ the convenience of the laundry room. The Furnace, AC, and Hot water tank were all upgraded in 2021. The home features quality laminated flooring on the main level w/ hardwood floors upstairs in the hallway. Short walk to Bank Street to go shopping. Close to public transit. Condo fees include windows, doors, roof, water, exterior, building insurance, lawn care & snow removal on street. As Per Form 244 Please allow 24-hour irrevocable on all offers. (id:49063)
713 Malibu Terrace
Ottawa, Ontario
Rarely offered detached 3-bedroom, 1.5-bath home with no rear neighbours on a quiet street in Courtland Park! The exterior is truly one-of-a-kind, featuring a fully fenced and gated front yard with a covered porch and patio, plus a private rear yard with a large deck. Inside, you'll find a convenient closet upon entry with a powder room and a beautifully updated, sun-filled kitchen with an eat-up island, stainless steel appliances, and a double oven. The living and dining area boasts gleaming laminate flooring, a cozy fireplace, and direct access to the backyard. Upstairs, sleek laminate flooring continues throughout three spacious bedrooms, including a large primary, an extra linen closet, and a full bathroom with ample counter space. The finished basement offers versatility - enjoy a recreation room, or home office space, plus bonus storage with shelving and an extra-large washer and dryer. Complete with a single-car garage with rear entry, two driveway spaces, and ample outdoor areas for relaxing, hosting, perfect for kids and pets to play! Lexington Park is just steps away, with Mooneys Bay, Carleton University, The Ottawa Hospital, the Experimental Farm, shops, and schools all easily accessible. Recently freshly painted throughout! Pets permitted. Available immediately! ** This is a linked property.** (id:49063)
C - 306 Lanark Avenue
Ottawa, Ontario
1 MONTH FREE! Live the Westboro Lifestyle & Experience Modern Urban Living in one of Ottawa's most coveted neighbourhoods! This recently built luxury 2-bedroom, 2-bathroom lower-level apartment perfectly balances contemporary style with everyday comfort. Step inside and be greeted by 9-foot ceilings, radiant in-floor heating, and a bright, open-concept layout made for effortless living. The chef-inspired kitchen is a dream - featuring quartz countertops, a gas stove, and stainless steel appliances - all flowing seamlessly into the spacious living and dining area. Sip your morning coffee or host a summer BBQ on your private walk-out patio, complete with a gas line for grilling. Both bedrooms offer large windows and generous closets, while the primary suite impresses with a spa-like en-suite featuring a glass shower and quartz vanity. Additional highlights include in-unit laundry, ample storage, and high-end finishes throughout. Steps from the Ottawa River, parks, schools, transit (including LRT), and Westboro's best restaurants and boutiques, this home truly delivers style, comfort, and location all in one. Optional Parking: $120/month (at 310 Beechgrove Ave - just a 3-minute walk) (id:49063)
129 Tapestry Drive
Ottawa, Ontario
Approx. 2700 detached house for rent in heart of Barrhaven. Walk to shopping area, parks and highly ranked schools, 30 minutes drive to downtown, super convenient for family living. Four large bedrooms upstairs, master with ensuite, high end walk in closet, upgraded kitchen and bathrooms, formal family, dining and living space, laundry on main floor, fully finished basement with pool table, interlock front and backyard, a true living style. Rental application required with employment and credit score are must presented (id:49063)
333 Elsie Macgill Walk
Ottawa, Ontario
This beautiful Minto Waverly model is located in the sought-after Brookline community of Kanata.Featuring 5 bedrooms and 3 full bathrooms, this spacious layout includes an optional main floor guest suite ideal for multi generational living or a private home office.The open-concept main floor showcases a bright great room with a fireplace and large windows. The backyard is overlooking green space which provides you with no rear neighbours offering peace and privacy. Upstairs, you'll find four well-proportioned bedrooms, upgraded 9-foot ceilings, and a luxurious primary suite with a full ensuite bath.Thoughtful upgrades throughout enhance functionality and comfort including all appliances and eavestroughs already installed. Located close to top-rated schools, tech campuses, parks, and everyday amenities, this move-in-ready home offers the perfect balance of space, location, and modern design. (id:49063)
200 Ryan Reynolds Way
Ottawa, Ontario
Welcome to your new home at 200 Ryan Reynolds Way in Avalon, one of Orleans' most desirable neighbourhoods. This never-occupied, end-unit townhouse offers 3 spacious bedrooms, 3.5 bathrooms, and a bright, open-concept layout tailored for modern living. The main floor features 9-ft ceilings and a sleek kitchen complete with quartz countertops, tiled backsplash, stainless steel appliances, and generous cabinetry, seamlessly connecting to the open dining and living area. Upstairs, the primary suite includes a large walk-in closet and a private ensuite, while two additional bedrooms and a full bathroom complete the upper level. The fully finished basement expands your living space with a versatile rec room and full bath. Added conveniences include a main floor powder room, lower-level laundry, and inside access to the garage. As a corner end unit, this home benefits from extra natural light and increased privacy. Perfectly situated in a vibrant, family-friendly community, you're just steps from Don Boudria Park with its dog park, children's playground, basketball court, winter skating rink, and access to the scenic Summerside West Pond. Also nearby are Georges Dassylva Park, the future Orléans-Sud elementary school, and the new Montfort Hospital (Orleans campus). Families will appreciate proximity to top-rated schools including Notre-Place Elementary and Collège Catholique Mer Bleue. This is a rare opportunity to enjoy comfort, space, and connection in one of Ottawa's fastest-growing neighbourhoods. Available immediately. Property managed by RentSetGo Property Management. Ready for quick occupancy! (id:49063)
2006 Allegrini Terrace
Ottawa, Ontario
Welcome to 2006 Allegrini Terrace - a fully-furnished and professionally designed dream home. This outstanding Claridge Homes residence encompasses over $85,000 in premium upgrades and timeless modern design. This sun-filled home blends elegant craftsmanship with contemporary comfort, featuring a soaring 2-story ceiling, warm hardwood flooring, and a bright open-concept layout.The heart of the home is the chef's kitchen, complete with quartz countertops and a full quartz slab backsplash, upgraded cabinetry and hardware, and a large central island with built-in microwave, perfect for entertaining. Expansive floor to ceiling windows illuminate the dining area and great room, creating a warm and inviting space for gathering in front of the stunning gas fireplace. A hardwood main staircase leads to the upper level, where you'll find the luxurious primary suite with a spa-inspired ensuite and walk-in closet, along with two additional bedrooms, a full bath, and convenient laundry. Throughout the home, you'll find upgraded interior doors, hardware, lighting, hardwood, tile, and carpet, adding to the cohesive, high-end aesthetic. This former model home is a showpiece and all contents of the home are included in the sale. Located in Bridlewood Trails close to schools, parks, and everyday amenities, this move-in-ready home pairs sophisticated finishes with the comfort of new construction - the perfect blend of style and practicality. (id:49063)
560 Buchanan Crescent
Ottawa, Ontario
Welcome to 560 Buchanan Cres located in the highly sought-after Beacon Hill N. neighbourhood sitting very close to many amenities, shopping, walking/biking paths, top-rated schools, 15 minutes to downtown, & so much more! This large single detached home offers hardwood floors throughout, renovated kitchen & large fully fenced-in backyard. Main level features: large sun-filled living/dining areas, kitchen with stainless steel appliances, tons of counter/cabinet storage, 2 spacious bedrooms with Primary on the main level, full 4PC bath with 2-person soaker tub & separate stand-up glass enclosed shower w/rainfall attachment. Lower level boasts large rec room w/large windows which keep it bright, a 3rd bedroom, 2nd full bathroom, inside access to the garage & tons of storage. Backyard offers an over-sized deck with surrounding perennial garden. Tenant pays all utilities. Available December 1st! (id:49063)
546 Devista Boulevard
Alfred And Plantagenet, Ontario
Calling all retirees and first-time buyers... this is the opportunity you've been waiting for! From the moment you walk in, the beautiful staircase sets the tone for this inviting property.This gorgeous home features an informal open-plan layout that includes the kitchen, dining, and living areas, making entertaining an absolute pleasure. The modern kitchen is highlighted by sleek quartz countertops, adding both style and durability to your culinary space. A highlight of the main floor is the spacious primary bedroom, featuring elegant double doors and a modern bathroom, offering a private and relaxing retreat.This cozy home also offers an addtional half bathroom combined with laundry and utilities plus an extra family room in the basement, which could easily be converted into a third bedroom if needed. In the private backyard, a comfortable and spacious deck offers the perfect spot for any occasion whether you're entertaining guests, reading a book, or sipping on cocktails. Call for an appointment to view this little gem. ***Updates: Furnace 2019; Roof 2020; All windows and Doors 2023; Hot Water Tank 2023; Central AC 2025; Kitchen, Floors and Stairs 2023; and much more. Hydro: $1457/year; Natural Gas: $758/year; Water: $400/year (id:49063)

