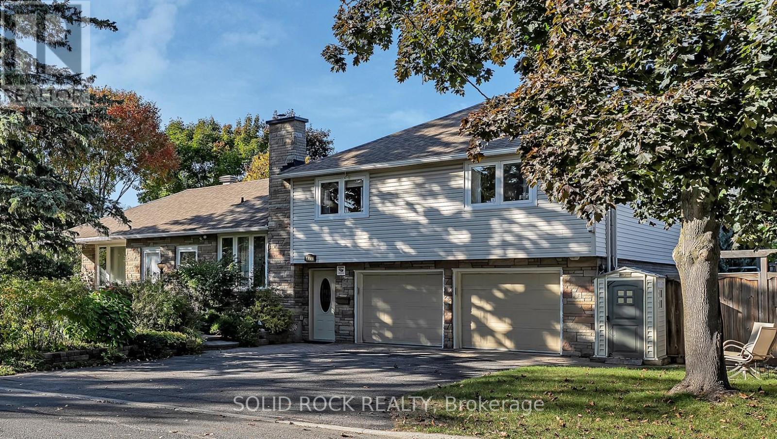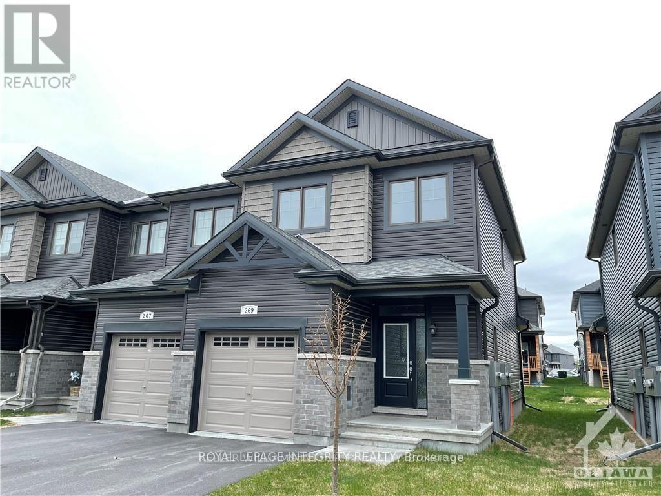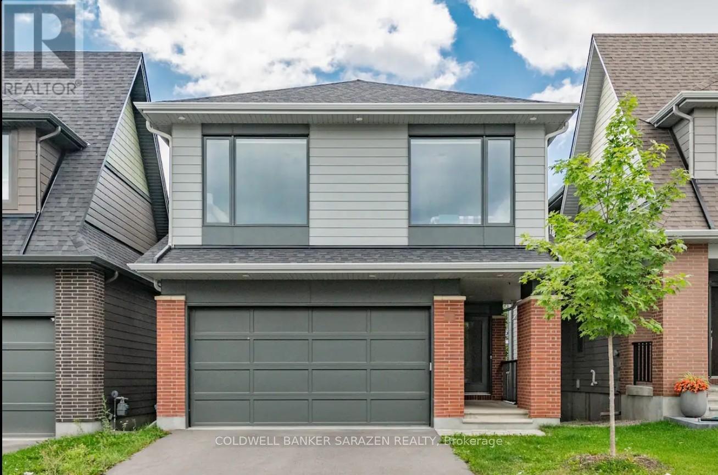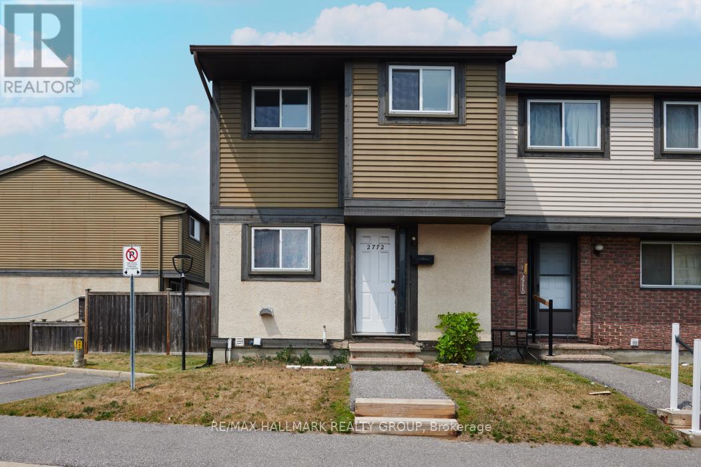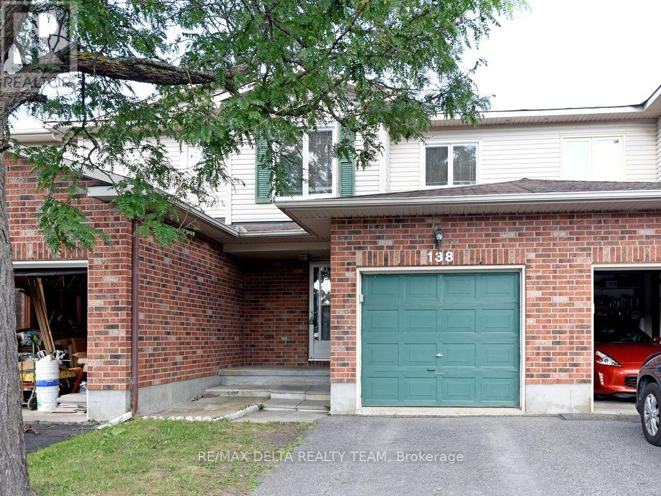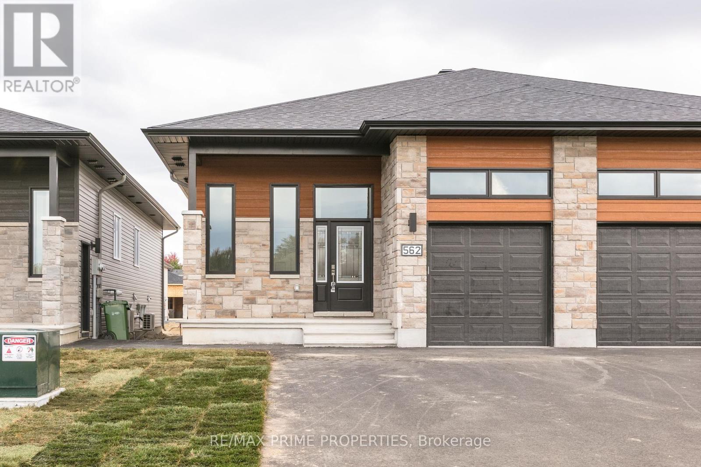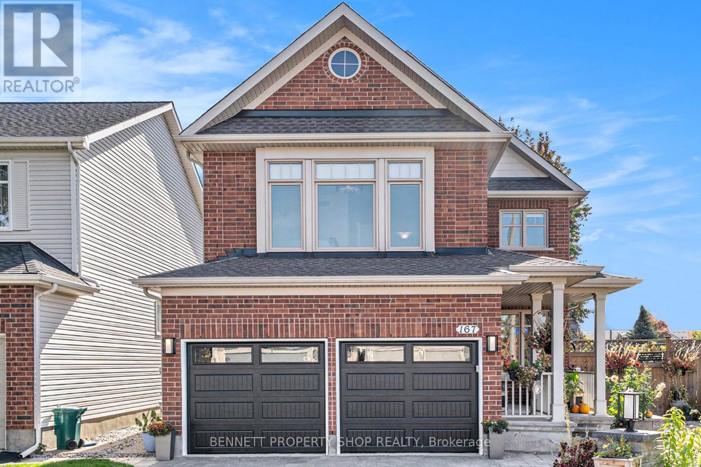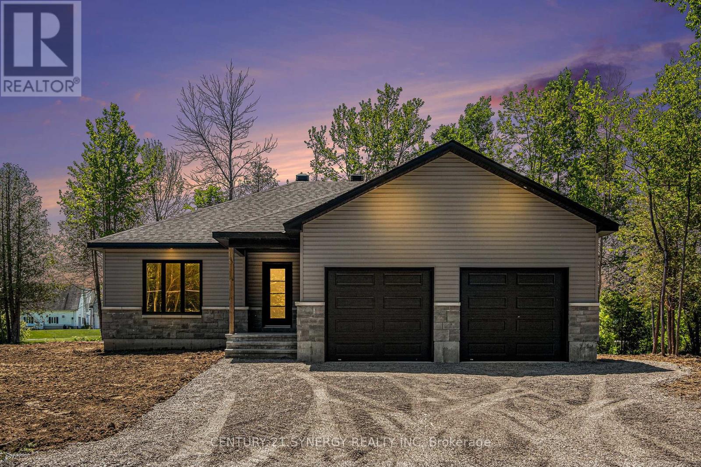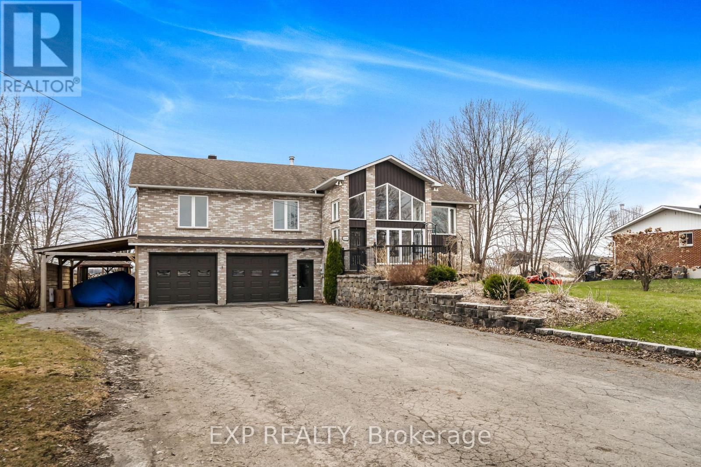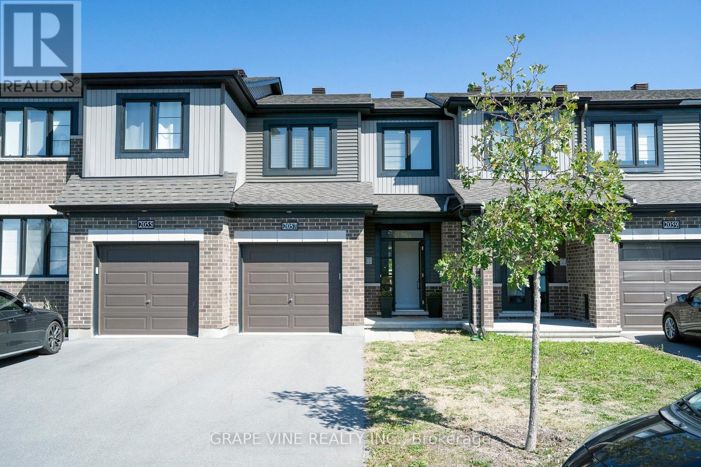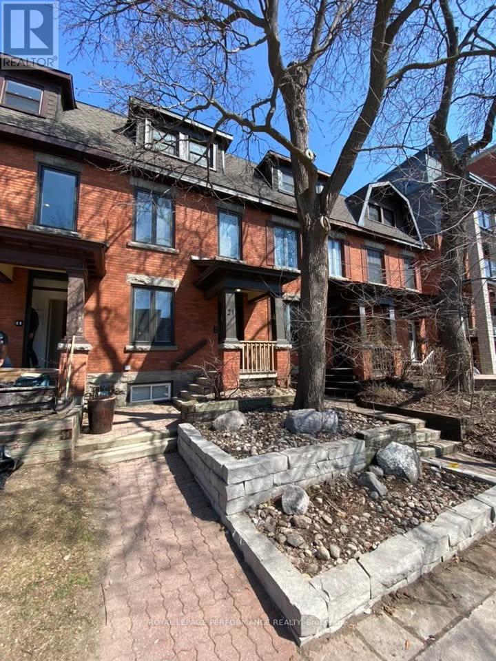471 Tillbury Avenue
Ottawa, Ontario
Nestled in one of Ottawa's most desirable neighbourhoods, this beautifully maintained 5-bedroom split-level home offers space, versatility, and timeless charm. Ideally located within walking distance to Broadview Public School, Nepean High School, and Notre Dame Catholic High School, it's the perfect setting for a growing family. Inside, the main level welcomes you with a bright, open layout featuring a spacious kitchen, formal dining room, cozy family room with fireplace, and a convenient home office. Upstairs, you'll find four generously sized bedrooms and a family bath, providing plenty of room for everyone. A few steps down, discover a private fifth bedroom complete with its own ensuite and separate entrance, ideal for guests, a home business, or multi-generational living. The lower level offers a large laundry area, expansive recreation room, and ample storage space, while the fully insulated two-car garage adds everyday convenience. Step outside to your backyard paradise, a tranquil retreat featuring mature trees, a full Rain Bird irrigation system, and a screened 3-season porch where you can unwind and enjoy nature in complete privacy. This exceptional property combines comfort, functionality, and location, a true opportunity to live in one of Ottawa's most established and family-friendly communities (id:49063)
269 Tim Sheehan Place
Ottawa, Ontario
Available Dec 1st, 2025. Welcome to this beautiful end-unit townhouse in Kanata Fernbank Crossing. As you step inside, you'll be greeted by the elegance of the main level, adorned with gorgeous hardwood flooring. The open-concept kitchen, equipped with top-of-the-line stainless steel appliances sets the stage for culinary adventures. Moving to the upper level, you'll discover a spacious primary bedroom featuring an 5 piece ensuite bathroom and a convenient walk-in closet. The two additional generously sized bedrooms are thoughtfully designed, ensuring ample space for family members or guests. An additional well-appointed bathroom and a convenient laundry completes this level. The finished basement offers a welcoming family room, ideal for cozy gatherings or a designated entertainment area. Close to Walmart, schools and parks. A rental application, ID, employment letter, paystub, and full recent credit report are required with all applications. Possession: Dec 1st, 2025. (id:49063)
22 Stanhope Court
Ottawa, Ontario
FULLY FURNISHED!!! This 2021-built residence exudes modern elegance with its crisp, clean lines, sun-soaked open concept floor plan, and high-end finishes, including stunning hardwood floors, quartz countertops, coffered ceilings, expansive windows, and a magazine-worthy kitchen. The luxurious living spaces include 4 bedrooms, 3 bathrooms, and a second-floor loft and laundry. The fully finished basement features a stylish bar in the recreational room, perfect for entertaining. Backing directly onto the fairway of the Stonebridge Golf Club, you will enjoy immaculate, manicured views of the course from all living areas and the primary suite. (id:49063)
81 - 2772 Pimlico Crescent
Ottawa, Ontario
END UNIT - 3 Bedroom condo townhouse - perfect for families, professionals, and investors. Spacious open concept living/dining room with patio door walk out to fenced yard. Large eat-in kitchen. Carpet free. Laminate flooring upstairs. Updated full bath. Recreation room on lower level. 1 PARKING SPOT Included. Well managed condo with low condo fees covering Water/Sewer, Building Insurance, inground pool & park. Great location - close to schools, trails, 24hr grocery, eateries, South Keys: Shopping Center, Cineplex, transit station & LRT. Exceptional convenience in a well-established neighbourhood. Don't miss this opportunity! (id:49063)
138 Montana Way
Ottawa, Ontario
Family-Oriented 3 Bedroom, 2 Bathroom Home in Barhaven. Bright open-concept floor plan filled with natural light. Main level features hardwood and mixed flooring, a breakfast nook with patio doors leading to a private backyard. Open-concept living and dining areas are ideal for family living. The second level offers three generous bedrooms, including a primary bedroom with ample closet space. The finished basement features a recreation room and additional storage space. Steps to parks, recreation, and excellent schools. (Photos from previous listing.) (id:49063)
A - 562 Regina Street
Russell, Ontario
**Brand new appliances have been ordered and will be installed before tenant moves in** This brand-new lower-level unit features two spacious bedrooms and one full bathroom, perfect for small families, couples, or professionals. Enjoy a private entrance and parking right at your door for added convenience. The open-concept kitchen flows seamlessly into the living and dining areas, complete with a pantry and modern finishes. Additional features include ensuite laundry, carpeted bedrooms, and tile flooring in the main living areas for easy maintenance. Located in the desirable Embrun area, this unit offers style, comfort, and privacy everything you need to feel right at home! Deposit: $3700 (id:49063)
436 Yves Street
Clarence-Rockland, Ontario
Discover your dream home in this extensively renovated 3-bedroom gem, where modern luxury meets small-town charm! Step into a bright, open-concept living space illuminated by sleek pot lights, complemented by brand-new flooring and fresh paint throughout. The heart of the home is the kitchen of your dreams, boasting top-of-the-line appliances, ample cabinetry, and a layout perfect for culinary enthusiasts and entertainers alike. This property is a savvy investor's dream or a homeowner's delight, featuring a second unit with a separate entrance, ideal for rental income to slash your mortgage in half! Enjoy ultimate privacy with no rear neighbours, backing onto serene greenery. The large deck and expansive backyard are perfect for summer gatherings, barbecues, or tranquil evenings under the stars. With parking for up to 10 cars and space to build a detached garage, convenience is at your doorstep. Plus, you're steps away from Rockland Golf and Country Club and Ottawa River boat launches, offering endless recreational opportunities. This vibrant town blends big-city amenities with warm, small-town hospitality. Don't miss this rare opportunity to own a turnkey home with income potential and unmatched lifestyle benefits! Some photos are digitally enhanced. (id:49063)
167 Portrush Avenue
Ottawa, Ontario
You know what they say in Real Estate...Location, location, location! Well this home is located in one of the best spots in Barrhaven! A special corner lot with beautiful perennial gardens, raised vegetable beds & a maintenance-free backyard, this is your own private paradise. You will be steps to the best schools, transit, shopping, restaurants, places of worship & parks to play in. This street is truly a community. Kind & caring neighbours who enjoy morning coffee together & keep watch over each other - so rare to find this kind of consideration. This spectacular 5-bedroom, 4-bath Richcraft-built Dellwood model will delight you at every turn. The spacious main floor features a den that is perfect for an office or an aging parent's bedroom. Also featured are soaring ceilings with walls of windows that welcome in the sunshine & a cozy gas fireplace to ward off the chill of fall. This flexible layout features a family room, a dining area & a large eat in kitchen that opens up to your backyard. Situated here are 3 sitting area's & a 20 foot swim spa for year-round exercise & entertainment. So fun! The upper level has all new flooring, 4 spacious bedrooms, a principal suite with a big soaker tub & a walk-in closet. Moving to the spectacular, freshly finished lower level you will find a 5th bedroom with a big walk-in closet, a full bath with heated floors, another family room, an exercise area, a laundry room & storage. With a few modifications, this would be a perfect in-law suite to keep your family together. So many recent upgrades! New roof with Gaf shingles, 2 new garage doors, new fridge, dual fuel gas stove with double oven, Generlink with Champion Tri Fuel Generator, whole home water filtration & fresh paint! Come Live, Love & Play in Barrhaven. The Vibe is the best! (id:49063)
16998 Chevrier Street
North Stormont, Ontario
AVAILABLE FOR IMMEDIATE POSSESSION! Welcome to Roxborough Gardens! Built by SNL Homes, a trusted local builder, this beautifully crafted home sits on a private, treed lot offering both tranquility and convenience just 20 minutes to Cornwall and approximately 45 minutes to Ottawa. Step inside to discover a modern open-concept layout enhanced by stylish pot lights and a bright, welcoming atmosphere. The chef-inspired kitchen features a central island, generous storage, and a seamless flow into the dining area perfect for entertaining or family meals. The spacious living room provides a cozy retreat for relaxing or gathering with loved ones. The primary suite is a peaceful haven, complete with a walk-in closet and a luxurious 4-piece ensuite showcasing a double vanity and a glass-enclosed walk-in shower. Two additional bedrooms offer ample space and storage, while the 3-piece main bath and dedicated laundry room add practicality and comfort. The large unfinished basement includes a 3-piece rough-in, offering the opportunity to create a space tailored to your needs. An oversized 24' x 24.6' two-car garage with man door provides inside entry and plenty of room for vehicles and storage. Finished with ceramic and laminate flooring throughout, this home is move-in ready and full of potential. With its blend of modern design, quality craftsmanship, and peaceful surroundings, this property offers endless possibilities to make it your own. Please note: appliances are not included. Call today to book a private showing! For the landing page copy and paste this link: https://listings.nextdoorphotos.com/16998chevrierstreet (id:49063)
2864 Principale Street
Alfred And Plantagenet, Ontario
Stunning Split-Level Home with Ottawa River Views Welcome to this beautiful split-level home situated on a spacious half-acre lot with a view of the Ottawa River. From the moment you step inside, you'll be captivated by the abundance of natural light and the impressive size of the main living area. The open-concept kitchen seamlessly connects to the dining and living rooms, offering a partial view of the river perfect for entertaining or relaxing with family.The main level features a generous primary bedroom, two additional spacious bedrooms, and a luxurious full bathroom. Just a few steps down, you'll find a bright and inviting lounging area surrounded by windows, creating a perfect space for relaxation. Continuing down to the ground-level lower foor, there is a cozy TV room and a fourth bedroom, ideal for guests or a growing family. This level also includes another full bathroom and a versatile play area, previously used as a daycare. Outside, the fully fenced backyard offers plenty of room for family activities, pets, and outdoor gatherings. This property is a rare find, combining stunning views, versatile living spaces,and a family friendly layout. (id:49063)
2057 Caltra Crescent
Ottawa, Ontario
Welcome to this beautifully upgraded, move-in ready 3-bedroom contemporary freehold townhome featuring $60K in premium upgrades. High-end laminate flooring throughout, including the finished basement. The open-concept kitchen boasts quartz counters, an oversized island, sleek backsplash & stainless steel appliances, perfect for entertaining. Bright living room with large windows & custom fireplace with rustic beam mantel and board-and-batten detail. Upstairs offers a spacious primary suite with walk-in closet & spa-like ensuite, plus two bright south-facing bedrooms and a full bath. Additional upgrades include quartz counters in all baths, pot lights, California shutters, custom blinds, iron spindle staircase, upgraded lighting, and more. Steps to schools, transit, shopping, parks & rec centre. A stylish, sun-filled home in a welcoming family community beautiful Quinn's Pointe. (id:49063)
1 - 21 Monk Street
Ottawa, Ontario
The best Location in the Glebe! 1-21 Monk is a high-end, executive unit within steps to Lansdowne, the Canal and all of Bank Streets shops, restaurants and pubs. At approximately 1100 sq.ft., this 2 storey unit in legal duplex boasts 2 beds, 2 baths & a dedicated parking spot. Open concept kitchen, dining room & living room. Huge windows make for a very bright unit. New York loft design w/exposed brick, hardwood & ceramic throughout. Large kitchen with stainless appliances, granite and backsplash. Main floor powder rm & 5 star main bath with curbless glass shower & heated floors. 9 foot ceilings with LED pot lighting throughout. In unit laundry (front load washer & dryer incl.). Independently controlled furnace & A/C.. Gas and water included. Tenant pays Hydro(will be cheap due to LED lighting). Call this place home and enjoy the Glebe lifestyle! Available December 1st, 2025. $3200/month. One parking spot and use of bike storage shed included. No pets please. (id:49063)

