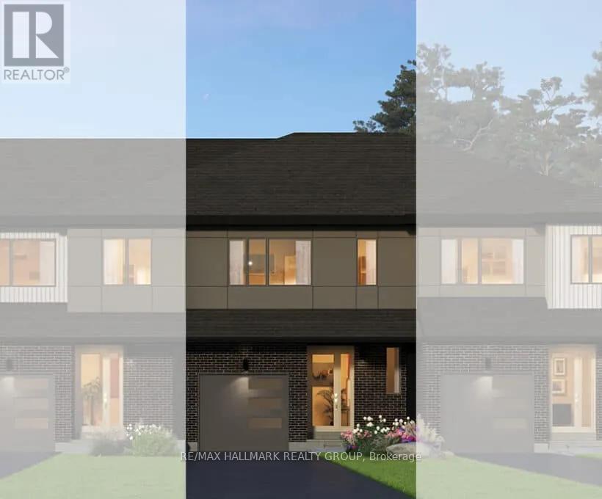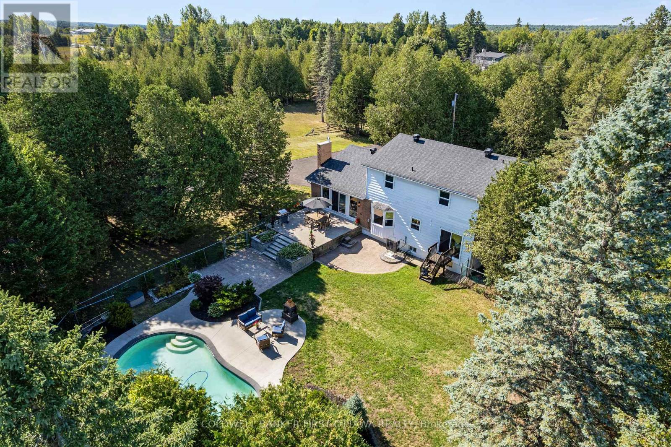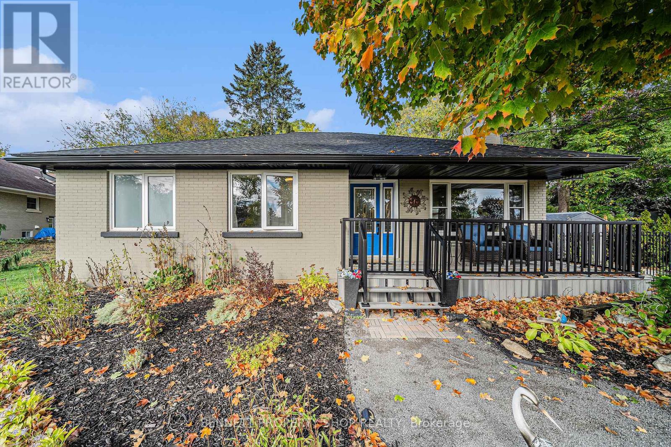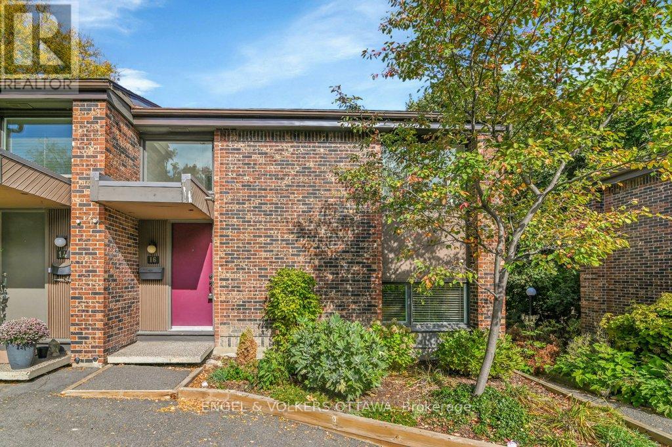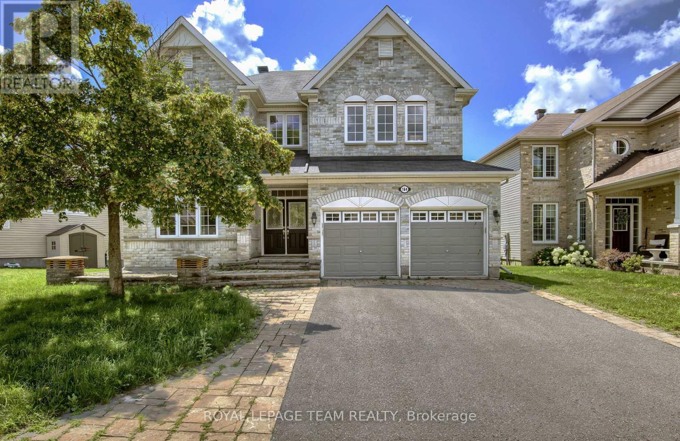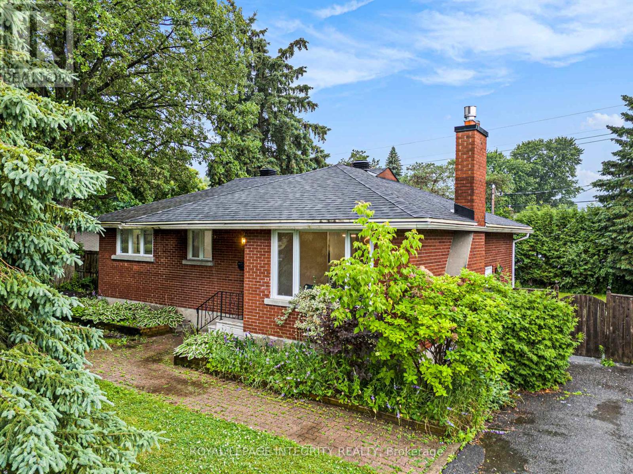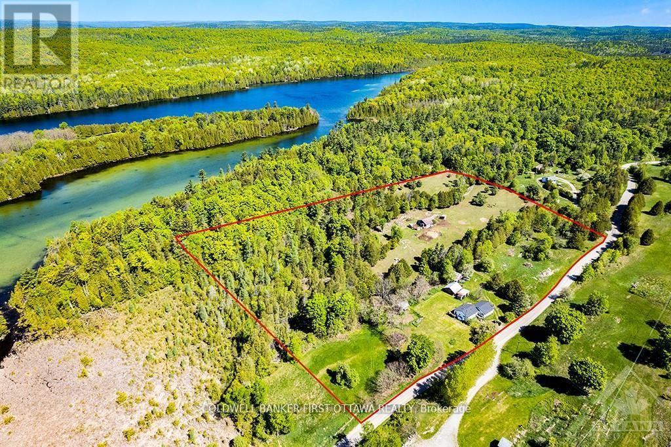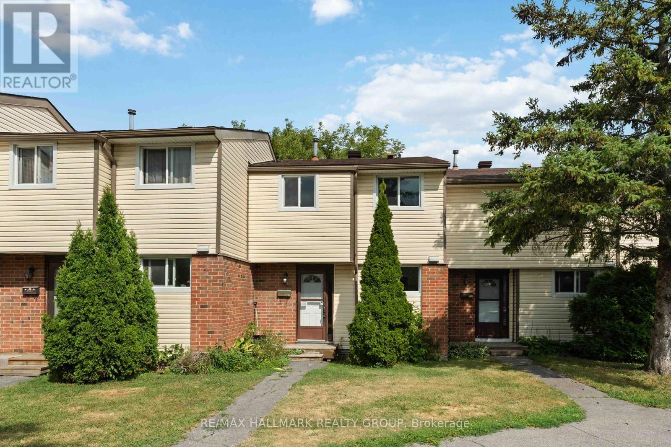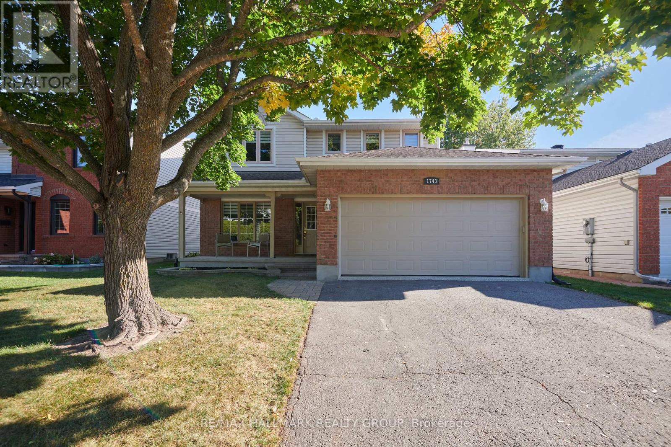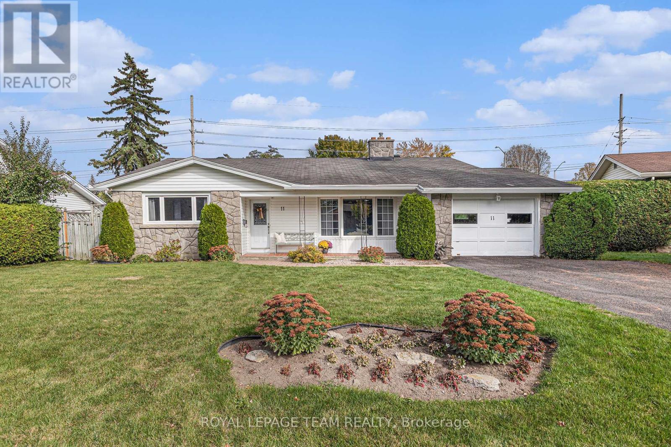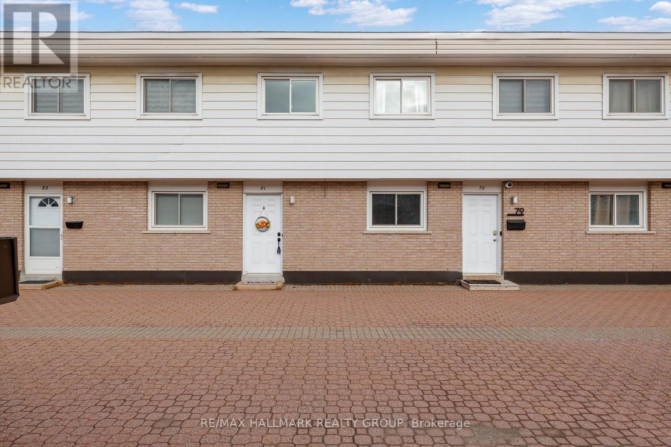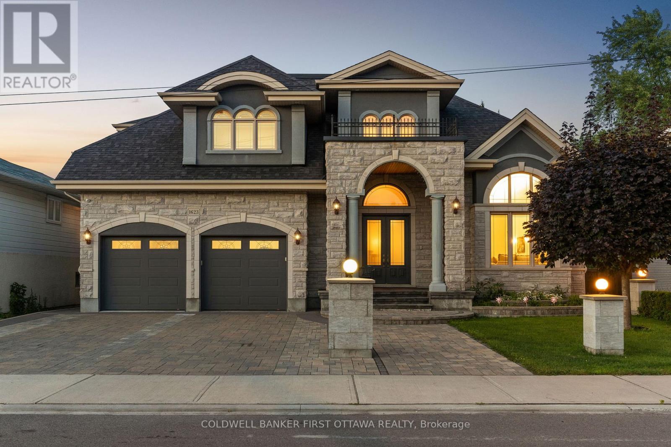222 Ludis Way
Ottawa, Ontario
Welcome to Phase 2 of Glenview Homes' master-planned community, The Commons. Discover the Briar Model at 222 Ludis Way, offering 1,806 sq ft of thoughtfully designed living space, including a 232 sq ft finished basement. This stunning townhome blends modern style with everyday functionality, featuring 9-foot smooth ceilings and 7-1/2" wood composite core flooring on the main floor, flowing seamlessly into the upgraded kitchen with a flush breakfast bar, quartz countertops, and 39-inch upper cabinets with soft-close hardware and a pots-and-pans drawer. A pot light package in the kitchen and great room enhances the open-concept layout, perfect for entertaining, family gatherings, or cozy evenings at home.Upstairs, the luxurious primary bedroom boasts dual walk-in closets and a bright ensuite with a deluxe walk-in shower and glass shower door, while two generously sized secondary bedrooms, a spacious full bathroom, and second-floor laundry complete the upper level. The fully finished basement, featuring an oversized window and roughed-in 3-piece bathroom, offers additional space and flexibility for a growing family, and includes upgraded oak railing for a refined finish. A water line for the fridge and central air conditioning add convenience and comfort throughout the home.This vibrant community is steps from everyday amenities, parks, and trails, making it the ideal place to plant your roots.All interior finishes have been carefully curated by a Glenview Homes Design Consultant; no changes can be made. (id:49063)
1390 Corkery Road
Ottawa, Ontario
Tucked away on 24 acres of privacy and natural beauty, this country property offers space to spread out, breathe deep, and live comfortably, all just a short drive from town. The classic two-storey home blends traditional character with smart, modern updates. Recent improvements include new flooring and windows, a fully renovated primary ensuite, refreshed main and second-floor bathrooms, a refinished in-ground pool, new electric furnace with heat pump, and fresh interior paint throughout. An auto-transfer generator keeps essential systems running during outages so you're ready for anything. Inside, the layout is built for family life. The main floor features separate living and dining rooms, plus a large family room that flows off the kitchen and breakfast nook. Its perfect for everyday living and entertaining. Upstairs offers four bedrooms and two and a half baths. The basement adds a spacious rec room, office or gym, full bath ready for completion, and plenty of storage. Step outside and it gets even better. Spend your mornings with coffee on the back deck, your afternoons in the pool, and your evenings hosting friends under the stars. A two-car attached garage handles the day-to-day, while a separate one-car garage or barn opens up new possibilities. It includes a single-stall paddock ideal for a horse or hobby farm animals, a chicken coop, and a drive shed. Explore rough-cut trails through forest and wetlands. where nature surrounds you in every season. 1390 Corkery Rd is a private, peaceful haven with room to grow, roam, and recharge. (id:49063)
1109 Edward Street
Ottawa, Ontario
Nestled in the heart of historic Manotick, a charming village where the Rideau River whispers secrets of yesteryear and modern comforts seamlessly blend, this exquisite family home invites you to embrace serene sophistication and effortless luxury. Step inside this meticulously crafted 3-bedroom, 3-bathroom gem, where the main floor welcomes you with two sunlit bedrooms, including a luxurious primary suite boasting a spa-inspired ensuite, walk-in closet, and balcony overlooking your verdant backyard oasis; the open-concept great room, anchored by a soaring stone fireplace under vaulted ceilings, flows effortlessly Into the gourmet kitchen, while below, the partly finished basement reveals a spacious third bedroom In its polished section-ideal for guests, a home office, or teen retreat with endless potential to customize the rest. Outside, tree-lined tranquility meets your private paradise: a fully fenced, professionally landscaped lot with a removable above-ground pool, mature perennial gardens, and a covered patio perfect tor al fresco summer evenings or crisp, tall mornings with coffee in hand, plug a fully heated and insulated single garage offering versatile space for a vehicle or cozy rec room, complemented by a freshly paved driveway. Manotick's village allure is at your doorstep-stroll to boutique shops, acclaimed restaurants like Red's Bistro, and the vibrant Rideau Valley Farmers' Market-while families love the proximity to top-rated schools, scenic Rideau River trails for kayaking and cycling, and easy access to Ottawa, just 20 minutes north via Highway 416. This is more than a home, it's a legacy address in one of Ontario's most coveted enclaves, where community spirit and natural beauty converge. Don't miss your chance to own a piece of Manotick magic. Schedule your private viewing today and let this home become the backdrop to your next chapter. Some photos are digitally enhanced. 24 hours irrevocable on all offers. (id:49063)
16 - 525 Hilson Avenue
Ottawa, Ontario
Set in one of Ottawas most desirable enclaves, this three-bedroom townhome in Island Park Estates offers comfort, privacy, and a rare connection to nature, right in the heart of the city. Perfectly positioned within the community, this home enjoys no rear neighbours and direct access to Hampton Park, with its walking paths and mature trees just beyond your terrace. Inside, the 1,336 sq. ft. layout features an open living and dining area anchored by a wood-burning fireplace and framed by large windows that fill the space with natural light. Step through the back door to your private terrace, an inviting spot for morning coffee or relaxed evening gatherings. The separate kitchen offers a functional layout with potential to refresh or reimagine, while a 2-piece powder room adds convenience on the main floor. Upstairs are three well-proportioned bedrooms and a 4-piece bathroom, offering flexibility for a home office or guest room. Freshly painted and ready to move in, this home offers a wonderful opportunity to update at your own pace in a quiet, park-like setting that's steps from the shops, cafés, and conveniences of Westboro and Wellington Village. 16-525 Hilson Avenue is a rare offering in Island Park Estates, ideal for those seeking a peaceful, low-maintenance lifestyle in an exceptional location. (id:49063)
184 Cheyenne Way
Ottawa, Ontario
Spacious 4-bedroom, 3.5-bath two-storey home offering approximately 3035 sq ft above grade in sought-after Stonebridge/Barrhaven. The main floor features hardwood flooring, formal living and dining rooms, and a gourmet kitchen with granite counters, large island, stainless steel appliances, and walk-in pantry overlooking the family room with gas fireplace. Upstairs is a generous primary suite with walk-in closet and 4-piece ensuite, plus three additional bedrooms, a full bath and a versatile loft/office with vaulted ceiling. Fully finished basement adds a large recreation room and full bath. Landscaped, fully fenced yard with patio backs onto greenspace near parks and Stonebridge Golf Club. Double garage with inside entry; parking for four vehicles. Close to schools, parks, transit and amenities. Non-smoking home; available from December 1, 2025. Tenant pays utilities; credit check, proof of income and references required. (id:49063)
20 Newhaven Street
Ottawa, Ontario
2025 totally renovated beautiful all-brick bungalow 3+2 bedrooms on oversized wonderfully landscaped 75"*100" private lot. main level featuring large new kitchen with new S/S appliances with eat-in area overlooking custom built deck and large fully hedged and fenced backyard. Large bright living room with gas fireplace. Good sized primary bedroom and additional two bedrooms occupy the opposite end of the house, along with a 3-piece main. Lower-level features 2 good sized bedrooms plus space for gym, office or storage. Laundry room, 2-piece powder room, and furnace room has workshop or additional storage. Huge backyard has professionally built deck, fully fenced and hedged, with custom shed. GREAT LOCATION ,5 Min from Algonquin College, few steps of public transit and Hunt club Rd , long driveway can fits up to 6 cars . (Kitchen, floors , lighting fixtures , paint , kitchen appliances ) All 2025, Roof 2017, Air conditioner 2014. (id:49063)
2523 Canonto Road
Frontenac, Ontario
This property presents a unique opportunity for those with a vision to create their dream country retreat amidst picturesque surroundings. Located on an 11-acre lot in Ompah, this 3-bed, 1-bath home offers immense potential to be transformed into a charming haven with a little bit of TLC. Enter through the 4 season screened in porch featuring a wood stove to enjoy the space year round. Open concept eat in kitchen with endless potential. Large living room has direct access to the back yard through the attached porch. Outside find two detached garages with hydro, one with a loft for extra storage. An expansive 80x40 barn is situated 475 feet from the pond, perfect for livestock or equipment storage. Certain fields on the property have been fenced, making it ideal for farming. Close to Cruse Bay and Canonto Lake, providing easy access to recreational activities and natural beauty. 25 minutes to Ardoch (id:49063)
317 - 1441 Palmerston Drive
Ottawa, Ontario
OH: Saturday and Sunday (Oct 18 &19) from 2-4 pm. This 3-bedroom, 2-bathroom townhome boasts up to $50K in upgrades and updates and offers privacy with No Rear Neighbors, perfectly located near Highway 417, and various amenities. Enjoy the convenience of nearby St.Laurent Shopping center, Gloucester and Cyrville Plaza, Costco, parks, recreational facilities, schools, and the LRT Cyrville station and LRT Blair Station, just a short walk away. Ideal for first-time buyers, downsizers, or investors, this home features a newly renovated kitchen (2025) with quartz countertops and ample cabinet space that flows seamlessly into an open-concept living and dining area with access to a fully fenced yard. A convenient powder room is also situated on the main floor with a new vanity and quartz countertop (2025). Upstairs, you'll find a large primary bedroom with generous closet space, two additional well-sized bedrooms, and a full bathroom with new vanity and quartz countertop (2025). The fully finished lower level includes a cozy family room, a laundry area, and storage space. Upgrades completed in 2025 include fresh painting, updated flooring, remodeled washrooms on both levels, a fully renovated basement & newly installed pot lights. **EXTRAS** Condo Fees $385 Includes: Building Insurance, Caretaker, Management Fee, Snow Removal, Windows, Doors, Attic and exterior of property. Furnace: 2017, HWT:2021, Flooring (2025), Paint (2025), Baseboards (2025), Kitchen Cabinets (2025), Quartz countertop in both bathrooms and kitchen (2025), Plumbing in Kitchen and Washroom Vanity (2025), Hood Fan (2025), stair carpet (2025). (id:49063)
1743 Silver Bark Avenue
Ottawa, Ontario
Large 4bed 4bath in The Ravines, East Ottawa/Orleans. This beautifully updated, bright home boasts 4 spacious bedrooms on the upper level (2 with walk-in closets), 4 bathrooms (2 are en-suites), private main floor den, fully finished lower level, covered front porch with no direct facing neighbours, 2 car attached garage with inside access & polyaspartic finished floor and a large fully fenced back yard with patio. FEATURES | hardwood, luxury vinyl & tile flooring on main & upper levels (only stairs have carpet), vaulted skylight above custom iron-rail curved staircase providing abundant natural light, custom maple cabinetry & stainless steel appliances, primary en-suite bath enjoys double sinks, separate shower and more. CENTRALLY LOCATED | Walk to ravine trails, bus, neighbourhood schools and parks with play structures, baseball diamond, basketball court, soccer field, sliding hill in winter and city-maintained outdoor ice rink. Close to all amenities. Minutes to Place D'Orleans Shopping mall, Ray Friel Sports Complex with 3 ice rinks & pool, Landmark Cinemas, Movati Fitness, Petrie Island with supervised swimming on huge sandy beach and nature trails. VERSATILE LAYOUT | Main Floor: front entry foyer, hall with vaulted ceiling & skylight, open concept living and dining rooms, large modern kitchen with generous work & storage space that opens to eating area and family room with wall of windows and gas fireplace, private den, powder room, laundry/mud room with access to side yard and garage. 2nd Floor: 4 spacious bedrooms, 2 with generous walk-in closets, 1 5-piece en-suite bathroom, 1 3-piece en-suite bathroom, 2 linen closet/cabinets and another full main bathroom. Basement: large recreation room, rough-in bathroom, separate hobby/games room, 10 ft. seasonal closet and storage areas. Quiet neighbourhood. Well maintained. This home accommodates various configurations to suit your family's aspirations. (id:49063)
11 Horner Drive
Ottawa, Ontario
Not far from the banks of the Mighty Ottawa River, nestled on a quaint, tree-lined street, there is a mid-century masterpiece just waiting for you! This 3-bedroom, 2.5 bathroom back-split is a rare find, and a perfect blend of modern-meets-vintage design. Vaulted ceilings in the living room, a floor-to-ceiling stone fireplace, solid hardwood flooring throughout the main level and second level (under the carpet in the bedrooms too!). And a rare find a 3pc ensuite in the Primary Bedroom! The open concepted kitchen & dining spaces are perfect for entertaining with built-in pull-out drawers and organizers in the kitchen cupboards and dining hutch for all your seasonal décor and kitchen gadgets. Freshly painted main & second levels in neutral tones. The second bedroom features a built-in office, as well as access to the 3-season solarium and backyard. The fully finished basement features a large rec room space - perfect for movie nights or a games room, with built-in cabinets near the 2pc powder room and laundry room, and tons of extra storage in the crawlspace! Lakeview Park is easily one of the most well connected neighbourhoods in Ottawa; whether you're into bikes along the trans-canada trail, boats at the Nepean Sailing Club, trains via 2 future LRT stops (Moodie / Bayshore) or cars with easy access to the 416/417, this house is perfectly positioned to get you where you need to go! And just a stone's throw from Andrew Haydon Park-- don't miss out on this gem! (id:49063)
81 Hadley Circle
Ottawa, Ontario
Welcome to your new home in the heart of Bells Corners! This bright and inviting townhome condo is the perfect opportunity for first-time home buyers looking for comfort, convenience, and a fantastic central west end location. Enjoy the ease of underground parking with a private door that leads directly into the basement no more brushing snow off your car in the winter! Step inside to find a beautifully renovated kitchen featuring warm butcher block countertops and stylish finishes. The main floor flows seamlessly to a quaint and charming backyard perfect for relaxing with your morning coffee or enjoying a quiet evening outdoors. Upstairs, you'll find three spacious bedrooms and a full bathroom. The carpet on the second floor has been well maintained and professionally cleaned annually, ensuring a move-in ready feel. The finished basement offers a generous recreation space ideal for a kids play area, home gym, or entertainment zone. Ample visitor parking makes hosting friends and family a breeze. With updated electrical and thoughtful maintenance throughout, you can simply move in and start making memories. This well-cared-for home is ready to welcome its next owners. Don't miss the chance to live in a friendly community close to parks, shopping, schools, and transit. (id:49063)
1623 Claymor Avenue
Ottawa, Ontario
~A Touch of Venice~ 4+1 bed, 5.5-bath home (4 en suites) w/ 4,875 sq ft of living space offers the ultimate in luxury living with two primary's: a Sr primary (2nd level), Jr primary + in-law suite (Main level) & expansive in-law suite/rental unit in the basement with separate entrance. Incredible finishes & features throughout. Light fixtures from Venice in foyer & Primary (2nd Level). Feat. soaring 21ft ceilings, grand walnut curved staircase & open-concept to allow for formal and informal entertaining at its finest. Walk-in Butlers Pantry w/ Refrigerator & Sink, ideal for a Chef's Kitchen. Gourmet kitchen boasts custom all wood cabinetry, Stainless Steel appliances, oversized serving island & adjacent, dedicated workspace/loads of Cabinetry. Spacious great room feat. a gas fireplace, custom built-ins, arched ceiling and custom shutters overlooking hardscaped backyard. Mudroom/Laundry Suite & Powder room with loads of storage as you proceed to your oversized garage. Main level primary/in-law suite/ Guest suite with ensuite bathroom for accessibility & luxurious primary upstairs w/ a spa-like 6pc ensuite. 2 additional bedrooms both with ensuites, large linen closet & option to add 2nd level laundry in additional pantry closet. Finished basement offers in-law suite (1 Bed/1Bath), numerous storage areas & separate entrance. Relax in the fully fenced backyard w/ covered stone lanaii & water feature. Built-in Outdoor BBQ area, Interlocked Patio and accents as well as a Pizza Oven from Italy. Truly a rare opportunity. Multi-generational, mobility friendly & ideal as the gathering place to enjoy with family! Mins to the only UNESCO World Heritage Site in Ottawa. The Rideau Canal a 202 kilometer historic waterway & access to the Glebe/downtown along Colonel By Drive. Near to the scenic Hog Back Falls and Rideau River. Ottawa International Airport, Costco, Ottawa Hunt & Golf Club, Carleton University and Downtown Ottawa, all nearby. 48 hrs irrevocable on all offers. (id:49063)

