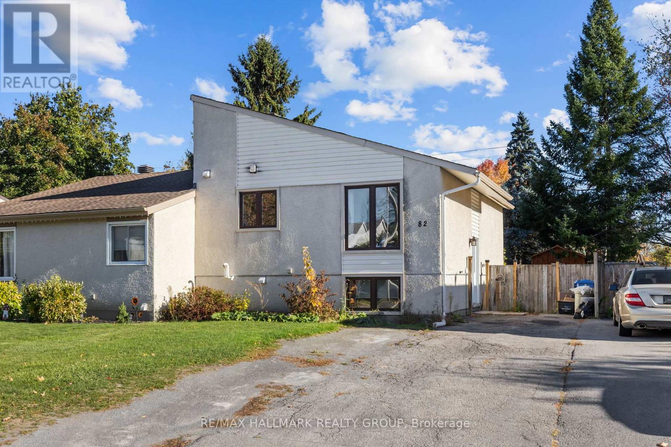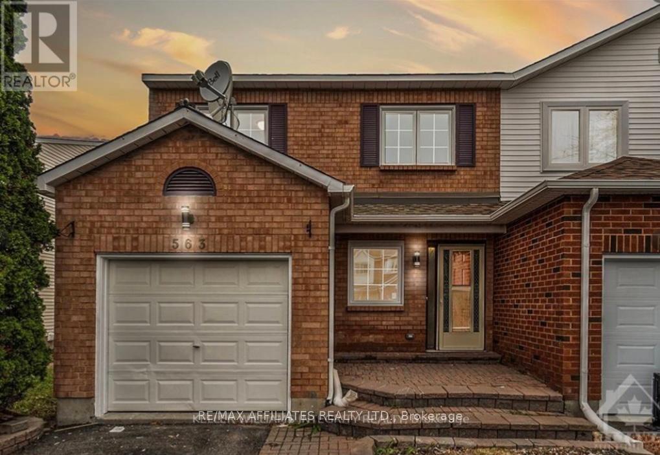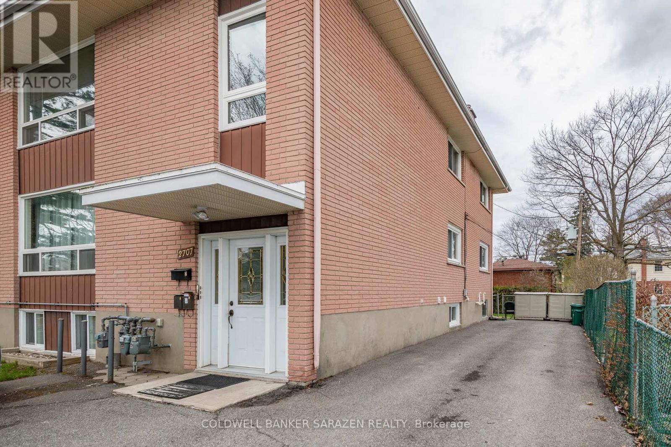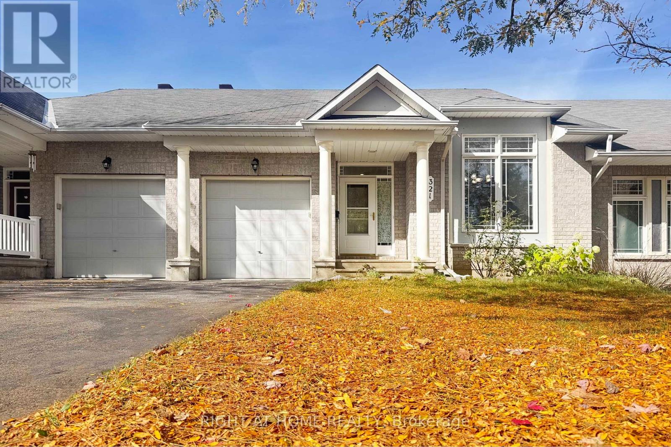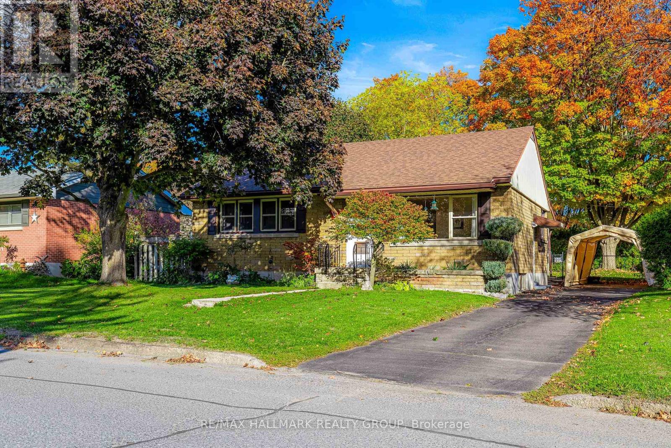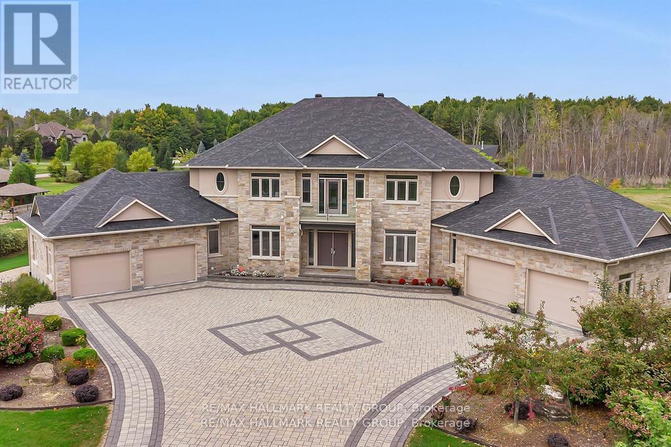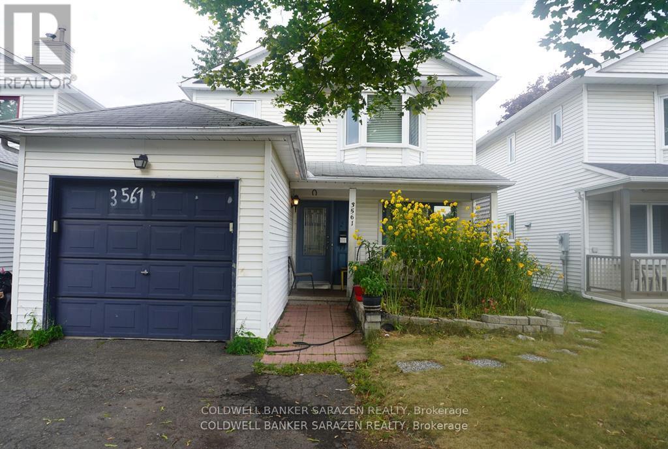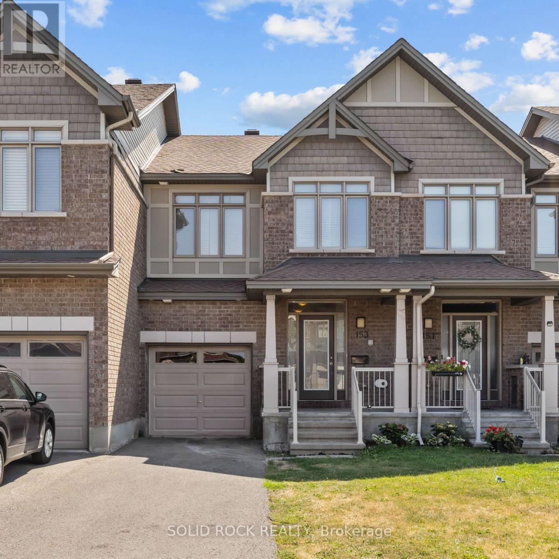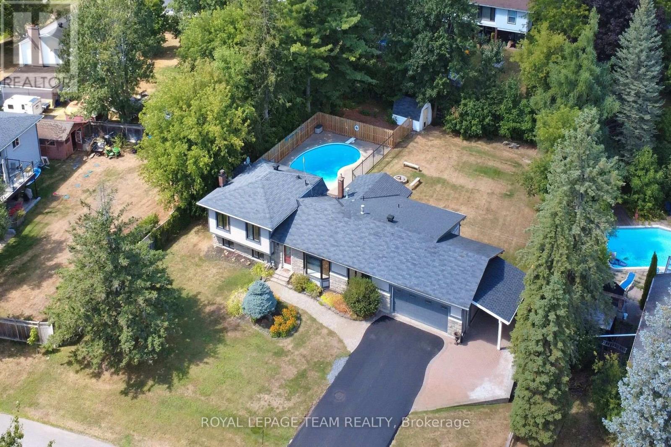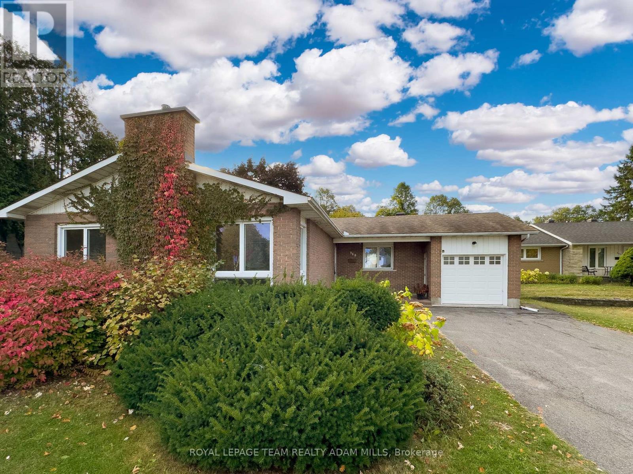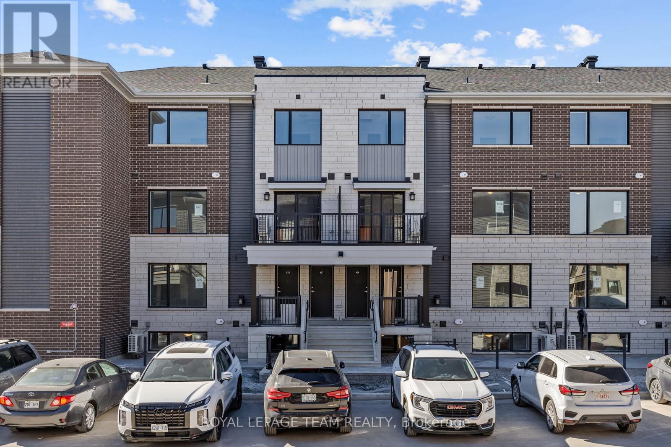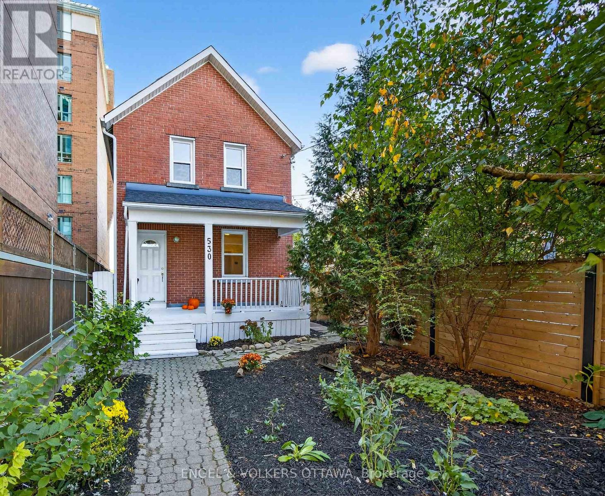82 Glamorgan Drive
Ottawa, Ontario
In-Law Suite / Legal Apartment - Deep 200 ft Lot, No Rear Neighbors! Fantastic opportunity for investors, multi-generational families, or anyone looking for extra income potential! This Semi-Detached home in the heart of Kanata, offers two completely separate self-contained 2-bedroom units - each with its own entrance, in-suite laundry, and parking for up to 4-5 vehicles. Enjoy a 200-ft deep lot with no rear neighbors, ideal for those who love outdoor space, gardening, or extra privacy. LARGE wooden deck in the rear. The property comes equipped with 2 fridges, 2 stoves, and a washer/dryer included in the sale. Building is plus gas heated, central air conditioning, and a custom high-end Amish shed included in the sale! Both units are clean, updated, and feature modern laminate flooring and thoughtful improvements throughout. The lower-level unit is already rented to a great tenant - offering immediate income! Excellent Kanata location close to parks, shopping & transit. Whether you're an investor seeking a solid cash-flow property or a homeowner looking to "let your tenants pay your mortgage," this is a smart and versatile opportunity you won't want to miss! **WE WELCOME OFFERS** (id:49063)
563 Latour Crescent
Ottawa, Ontario
NEWLY RENOVATED! Extremely well cared and updated 3 spacious bedroom and 3 bath.offers an excellent living space family home, open concept.Gorgeous kitchen features beautiful countertops with loads of cabinetry and counter space.Sunny Eat-In/Breakfast Area.Spacious Primary Bedroom with 2 large windows, Walk-In Closet and a fantastic 4pc ensuite. Other 2 bedrooms are a generous size plenty of closet space plus 4pc Bathroom Finished basement features a cozy family room . Features generous size living and dining area. Outdoor surrounded by lush garden. with Beautiful landscape and garden Fully finished lower level increases the living space for this home. This model offers a fabulous layout. bright and open area on second and lower level. The basement is great for entertaining or movie nights. Ideal for any family, loads of storage space and workshop area. Very convenient location close to schools, parks, shopping, bus stops & HWY access. BOOK YOUR SHOWING TODAY! (id:49063)
2707 Priscilla Street
Ottawa, Ontario
Ideal West End location near shopping, transit, and recreational areas. This brick triplex is large, well built and well maintained. Two 3 bedroom apartments and one 1 bedroom lower level in-law suite. Hardwood + ceramic floors throughout. Upgraded large front windows for unit 1 & 2 as well as the staircase windows 2020. 2 gas furnaces installed 2015, 3 gas meters with separately metered gas fire place in lower level. unit. 3 sets of washing + dryers, one for each unit. 3 private lockers, 1 for each unit., Large backyard with shed for storage. Items in shed included in purchase including lawn mower. Ample parking for 5 vehicles. Walking distance to Britannia Park Beach, Ottawa River bike pathes, grocery stores, and more. Some photos have been virtually staged (id:49063)
321 Breckenridge Crescent
Ottawa, Ontario
Perfectly suited for those seeking an easy-care lifestyle combining comfort, convenience and tranquility, this bright and inviting bungalow with front porch is back directly onto the peaceful Halton Pond Park with NO REAR NEIGHBOURS, offering privacy and a natural view right from your windows. The thoughtful open-concept layout features 9-foot ceilings throughout the main living areas creating a wonderful sense of space and light, while the 10-foot ceiling breakfast area fills with morning sunshine and overlooks the lovely front yard - an ideal spot to start your day with a coffee. The living and dining areas flow together seamlessly, centered around a cozy gas fireplace that invites relaxation. The spacious kitchen with a center island is equipped with generous cabinetry, pot lights and new stainless-steel appliances (2025), making daily cooking both easy and enjoyable. The primary bedroom offers a peaceful retreat with its large ensuite featuring a separate tub and shower. The versatile den, overlooking the private backyard, can serve as a quiet office, reading room or potentially convert to a second bedroom. A convenient main-floor laundry room and inside access to the garage ensure effortless day-to-day living. Lovingly updated and move-in ready with many improvements including fresh paint (2025), new carpet in the bedroom and den (2025), new fridge, stove, dishwasher, and dryer (all 2025), backyard fence (2023), pot lights (2025), hood fan (2021). With easy access to walking trails, recreation centers, shops, transit. This is a rare opportunity to enjoy peaceful, park-side living in one of Kanata's desirable neighbourhoods. (id:49063)
115 Brighton Crescent
Brockville, Ontario
Welcome to 115 Brighton Crescent, a charming all-brick bungalow tucked away in one of central Brockville's neighbourhoods. Located within walking distance to restaurants, shops, schools, and all the conveniences of city living, this home offers both comfort and lifestyle. Step inside and you'll immediately notice how bright and welcoming the space feels. Gleaming hardwood floors, large picture windows, and tastefully updated finishes fill the home with warmth and character. The spacious living room flows effortlessly into the dining area and crisp white kitchen, making it the perfect spot for family gatherings or quiet evenings at home. Just off the main living space, you'll find a beautiful four-season sunroom - a true highlight of the home. With walls of windows inviting in natural light and views of the private, tree-lined backyard, it's the perfect place to enjoy your morning coffee, unwind with a book, or host friends in every season. Down the hall, you'll find three comfortable bedrooms and a sparkling 4-piece bathroom. The lower level provides a blank canvas - whether you dream of a spacious rec room, home gym, or additional living area, the potential is endless. Bright, welcoming, and move-in ready - this home is the perfect blend of classic charm and modern convenience. Don't miss your opportunity to make 115 Brighton Crescent your next address! (id:49063)
5813 Red Castle Ridge
Ottawa, Ontario
Welcome to this extraordinary estate in the prestigious Rideau Forest community of Manotick. Set on a beautifully landscaped lot, this custom-built residence offers over 7,000 sq. ft. of impeccably designed living space, tailored for both family comfort and grand-scale entertaining. Step inside to a light-filled main floor where elegance meets functionality. The luxurious primary suite is conveniently located on the main level, complete with a spa-inspired ensuite with heated floors and spacious walk-in closet. Each of the four additional bedrooms upstairs feature their own private ensuite and walk-in closet, offering unparalleled privacy and comfort. The heart of the home is the show-stopping chefs kitchen, boasting dual islands, a massive walk-in pantry, and premium appliances, perfect for both casual family meals and gourmet entertaining. A dedicated main floor office provides a quiet retreat for work or study. Unique to this home are two separate garages , two car on each side each leading into well-appointed mudrooms, offering ample storage and family-friendly convenience. Upstairs, a versatile loft area and a large laundry room add to the home's thoughtful layout. The finished lower level is an entertainers dream, featuring a kitchen and bar area, private movie theater that seats 7 in world class recliners, a fitness studio, lounge space, and a luxurious bathroom with a steam shower. Step outside to your private oasis, a resort-style pool with waterfall Hot Tub, complete with a fully equipped pool house and an outdoor kitchen, and lounge area with TV and surround sound, gas fireplace, bar and remote controlled screens, perfect for summer gatherings. Every detail of this home reflects quality, style, and timeless sophistication. An exceptional opportunity to own one of Manoticks finest estates. (id:49063)
3561 Trappers Road
Ottawa, Ontario
Welcome to 3561 Trappers Rd a nice 3-bedroom, 4-bathroom detached home situated on a large lot inOttawas convenient south end.This bright and functional layout makes it ideal for families, professionals, ordown sizers seeking both space and comfort. While the home is move-in ready, it offers the opportunity forrenovations to perfectly suit the new buyers taste.The main level features a generous living room with acozy wood-burning fireplace, a dedicated dining area, and a kitchen with a welcoming breakfastnook.Upstairs, you'll find three spacious, sun-filled bedrooms and two full bathrooms.The exterior includesan attached single-car garage plus driveway parking for two additional vehicles. The backyard offers alarge, lush garden with fruit-bearing trees a perfect space for gardening enthusiasts or future landscapingprojects.Conveniently located close to shopping, schools, parks, and major transit routes.Book your privateshowing today! During the showings, an elderly husband and wife will be staying at home. Some of theinterior photos look better than the actual space. (id:49063)
153 Hawkshaw Crescent E
Ottawa, Ontario
Welcome to 153 Hawkshaw Crescent - a beautifully designed 4-bedroom, 4-bathroom townhome that perfectly balances comfort, convenience, and style. Step inside and feel the natural light fill your open-concept main floor, featuring a modern kitchen with an island, perfect for family breakfasts or evening entertaining. Upstairs, your spacious primary suite offers a private ensuite and walk-in closet, while the finished basement with a gas fireplace adds the perfect touch of coziness for movie nights or a guest retreat. Located just steps from Costco, cafés, restaurants, and top-rated schools, this home places everything you need right at your fingertips. With quick access to Hwy 416, downtown Ottawa, and weekend getaways are closer than ever. Whether you're a growing family or simply want more room to live beautifully, this home delivers the space, lifestyle, and location you've been searching for. (id:49063)
1079 Christopher Drive
Ottawa, Ontario
Welcome to your private retreat in the heart of Manotick's prestigious South Island community - where timeless elegance meets modern comfort in one of Ottawa's most desirable neighbourhoods along the Rideau River. This beautifully updated 3-bedroom, 3-bath side-split, bungalow style living, sits on a large, fully fenced and landscaped lot that offers exceptional privacy and resort-style living. Inside, you're greeted by a spacious and sun-filled living room that flows seamlessly into an oversized formal dining area, perfect for entertaining or hosting family gatherings. The chef-inspired kitchen features rich cabinetry, granite countertops and a convenient eat-in space. A thoughtfully designed main-floor addition creates a versatile flex area, complete with its own private entrance and 2-piece bath - perfect for a home office, guest suite, nanny quarters, or even a small business setup. Off the dining room, a charming three-season covered porch with a fireplace and plenty of room for seating invites you to relax and enjoy the outdoors. On the upper level, you'll find 3 generously sized bedrooms and a beautifully appointed full bath. The lower levels provide even more space, including a family room with a fireplace, a renovated full bathroom featuring a custom walk-in shower, a large laundry room, and an additional recreation area ideal for movie nights, a fitness studio, or playroom. Outside, your backyard oasis awaits with a heated inground pool, hot tub, cedar sauna, and multiple spaces for lounging and entertaining. A two-car drive-through garage, front-lawn irrigation, and mature perennial gardens add convenience and charm. Numerous updates throughout, including septic '16, bathroom '22, driveway '25, flex space addition '21, and more! Just steps from the Rideau River and minutes from Manotick's boutique shops, fine restaurants, parks, and trails, this exceptional property offers a rare opportunity to experience upscale village living at its finest. (id:49063)
968 Walkley Road
Ottawa, Ontario
This beautifully updated 3 bedroom, 3-bathroom bungalow has everything you've been looking for: space to grow, style to impress, and endless fun right in your backyard. Set on a large, landscaped lot just steps to top-rated schools, rec centres, parks, shops, and the beach, this home blends urban convenience with a relaxed, family-friendly lifestyle. Inside, you'll find a bright, open-concept layout with hardwood floors that flow through the living and dining areas - perfect for movie nights or lazy Sunday mornings by the stone-surround gas fireplace. The spacious eat-in kitchen makes weeknight dinners and weekend baking with the kids a breeze, with easy access to the backyard for summer BBQs and poolside entertaining. All three bedrooms are generously sized, including a refreshed main bath and a primary suite that offers a private 2-piece en-suite and direct walk-out access to the backyard - ideal for post-swim towel runs or quiet morning coffee by the pool. Downstairs, the finished lower level adds even more versatility: a massive rec room for games, movies, or a home gym, plus laundry, a second full bath, and plenty of storage for life's extras. Outside is where the magic happens - a private, fully fenced yard with a sparkling inground pool, deck, and tons of room to relax, play, and make memories. Recent updates mean you can move in worry-free: new flooring (2025), fresh paint (2025), pool liner & sand filter (2025) furnace (2024), fence (2022), roof (2013), and more. Whether it's backyard BBQs, beach days at Mooney's Bay, or quick downtown commutes, this home delivers it all - comfort, connection, and endless family fun. (id:49063)
931 Creekway Private
Ottawa, Ontario
Available November 1st, 2025 and onwards is this brand new 2-bedroom, 1.5-bathroom Metro Townhome in Kanata, offering modern living in a bright open-concept layout. This stylish unit has never been lived in and features oversized windows, a spacious great room, and a contemporary kitchen with an island, double sink, and stainless steel appliances.On the lower level you will find a generously sized primary bedroom with a large closet, a second bedroom, a full bathroom, and convenient laundry. The home also includes a main-level powder room and entry foyer. The unit offers efficient heating and cooling for year-round comfort. Located in the brand new Parkside at Arcadia community, close to shopping, schools, parks, and with easy access to transit, this beautiful home is ideal for young professionals, couples, or small families. UNDERGROUND COVERED PARKING IS INCLUDED (#G48 Level A). Tenant pays all utilities including gas, electricity, and water. Be the very first to call this modern Kanata townhome your home! The tenant will be responsible to pay all utilities (heat, hydro, water, and hot water tank rental). APPLIANCES ARE NOT PHOTOGRAPHED BUT WILL BE INCLUDED! (id:49063)
530 Cambridge Street S
Ottawa, Ontario
Open House - Sunday 2-4pm! Lovely well maintained all brick detached home in the desirable Glebe Annex. A wonderful opportunity, move in and enjoy, decorate, or renovate as you go! Beautiful and private front garden, this property is tucked-in and abundant in charm. Complete with white pickett fence, interlocking front path and delighful front porch, perfect for morning coffees or evening reads. A little urban oasis, steps to the Glebe, and all the wonderful shops and eateries that line Preston Street! Well designed traditional layout that is, open, airy, located on a quiet street. Boasting proximity to parks, shopping, and Dows Lake. Beyond its classic facade, lies an interior that seamlessly blends with timeless charm. Open entertaining spaces feature hardwood floors, perfect for gatherings. The eat-in kitchen is spacious, functional, boasting ample cupboard and counter space. Side door opens to the large wrap around deck, perfect for summer BBQs, lounging and gatherings. Nice size living room is open to the dining room and is perfect for everyday relaxing or formal/casual entertaining. Upstairs offers 3 good sized bedrooms and a well-appointed 4 piece bathroom. The full basement houses the laundry and provides for ample storage, good ceiling height. An ideal home, in a truly wonderful locale. Fully fenced yard, with gated access. See attached floorplans and update list. Repaved drive/2025. New sewer line/2025.Roof/2024. Deck/2024. Furnace/2016. House rewired/2011. Central Air/2008. All appliances under 5 years old. Good parking for 1 car. Great community and neighbours. (id:49063)

